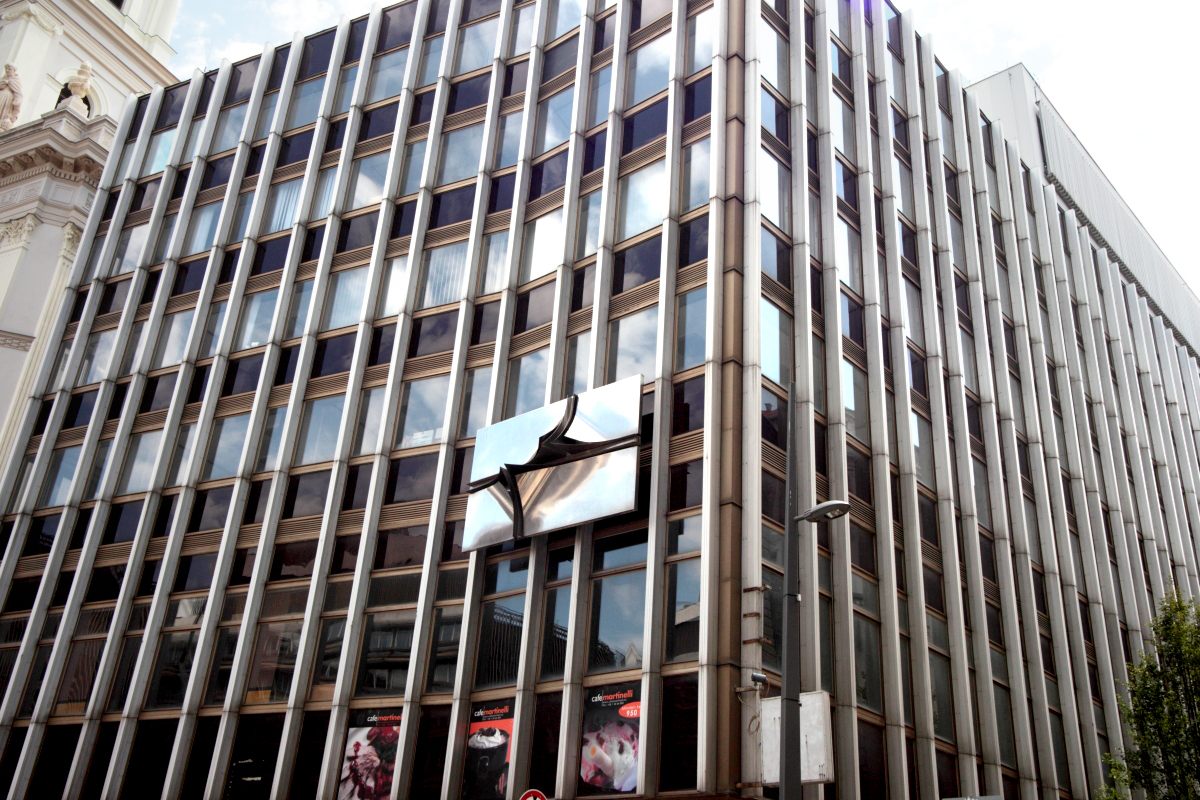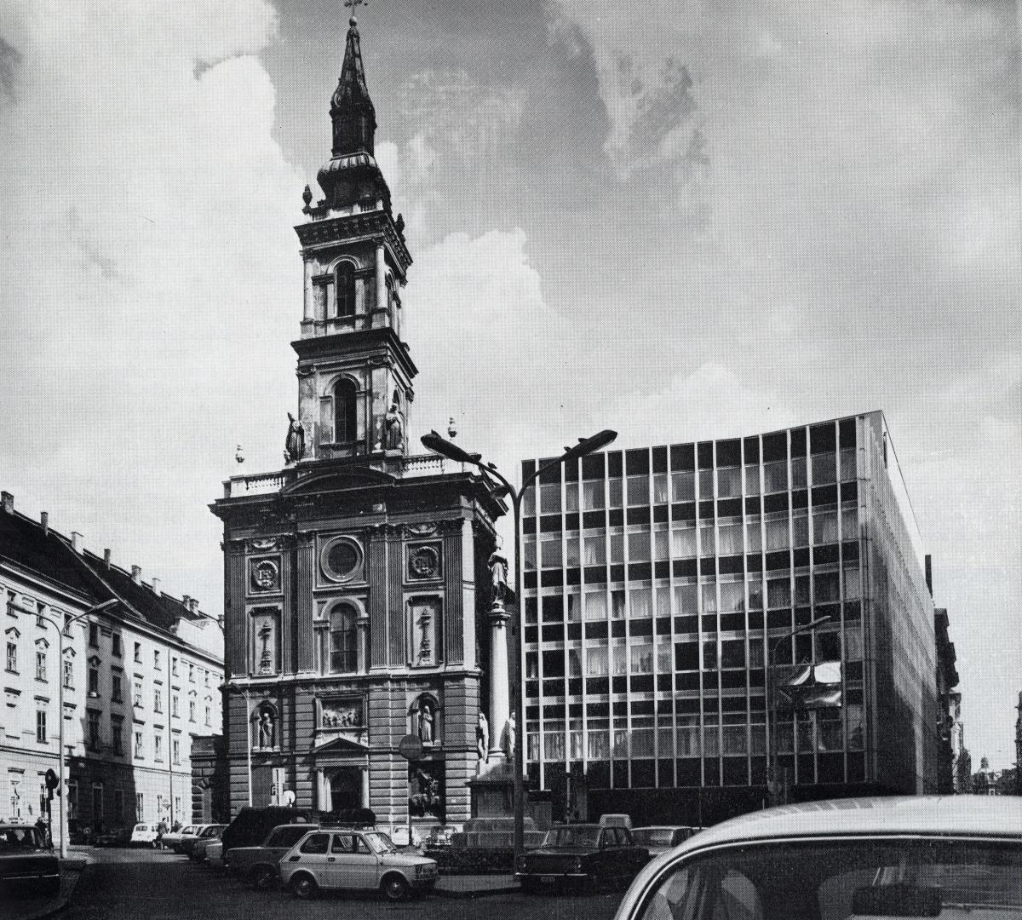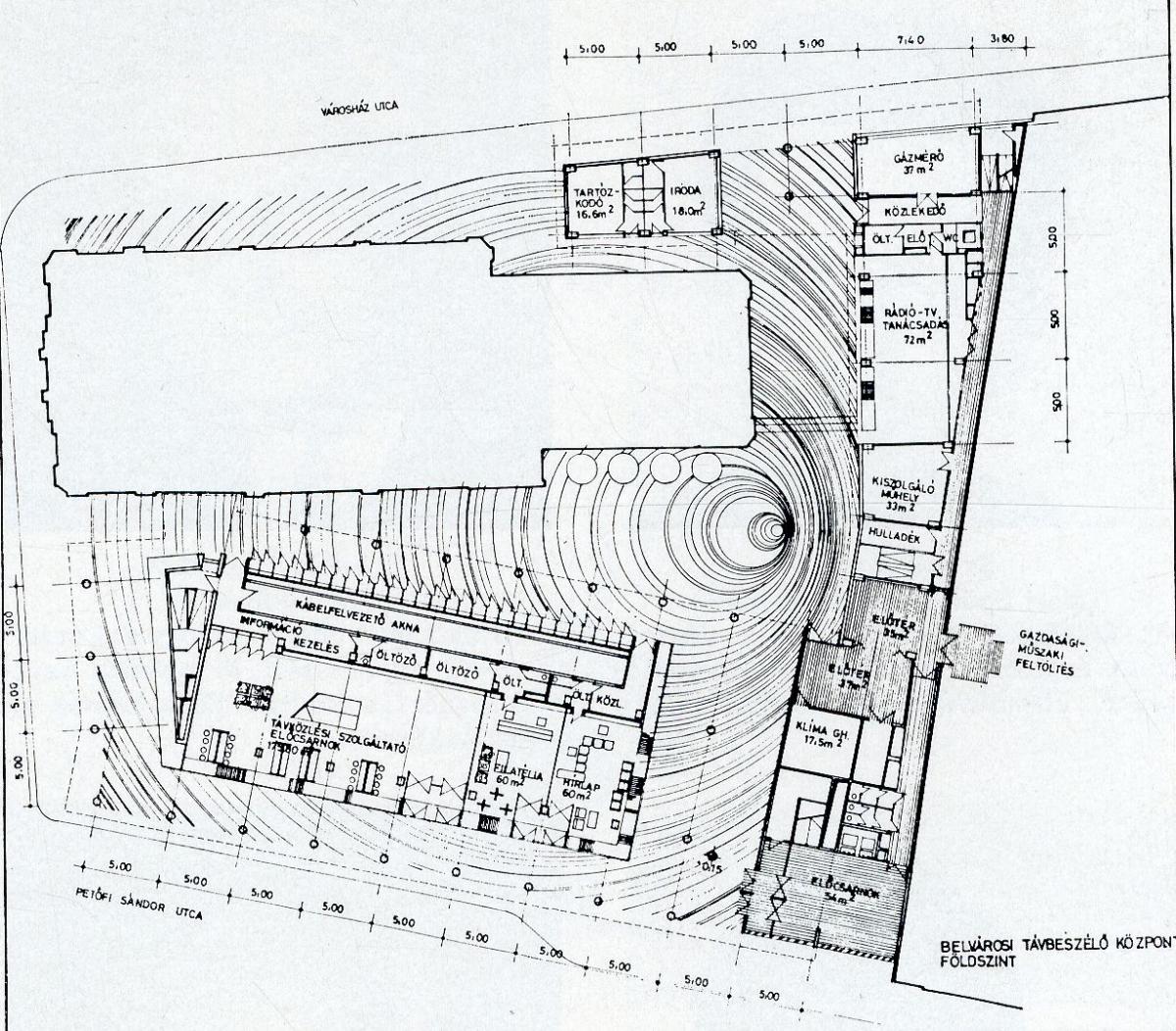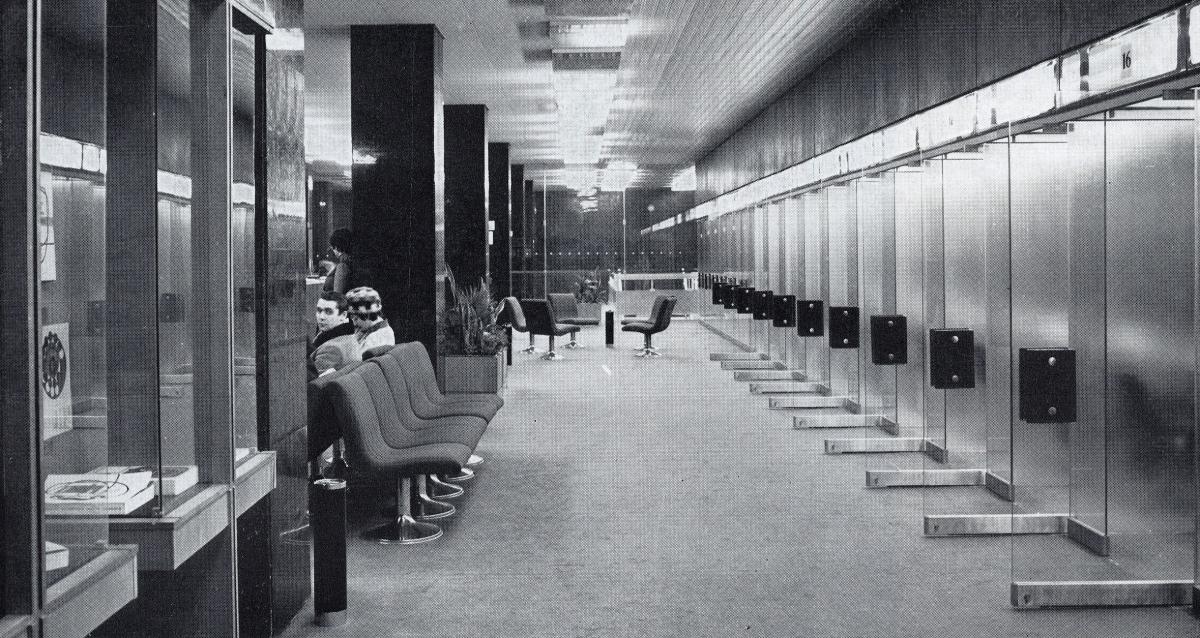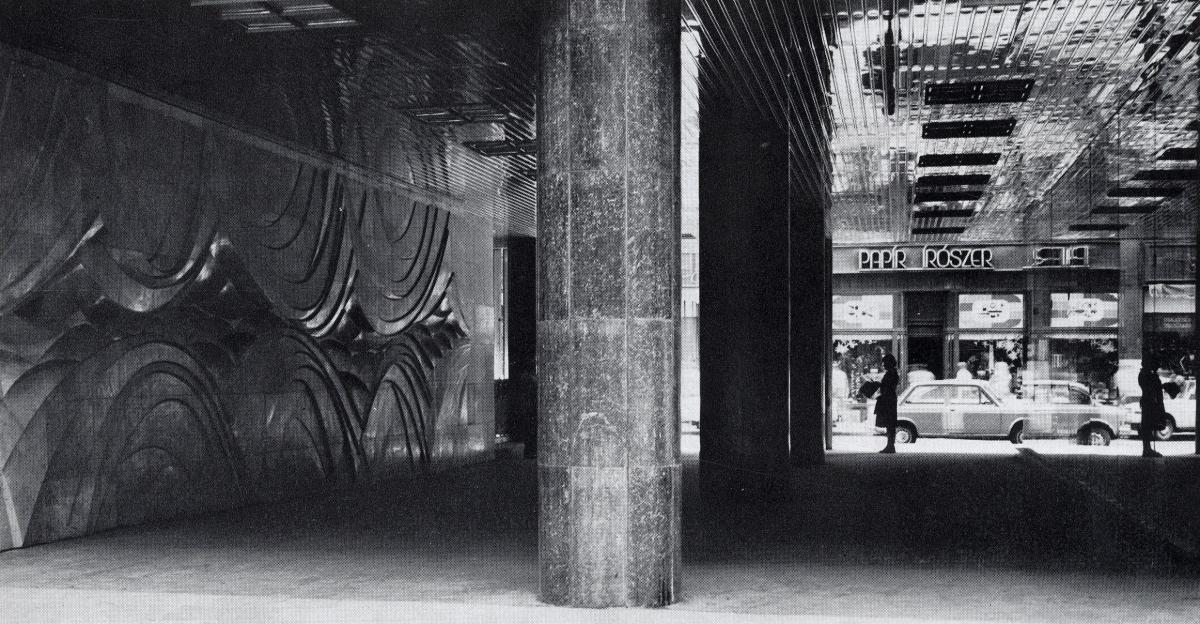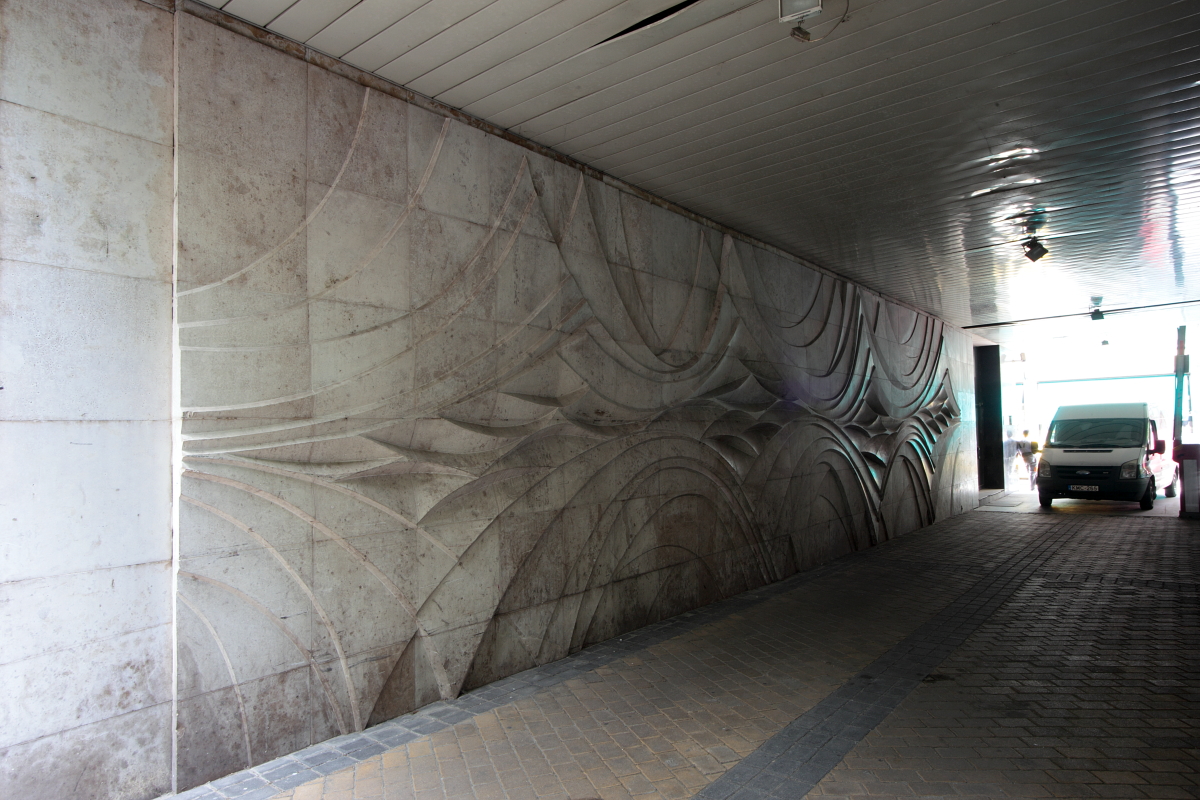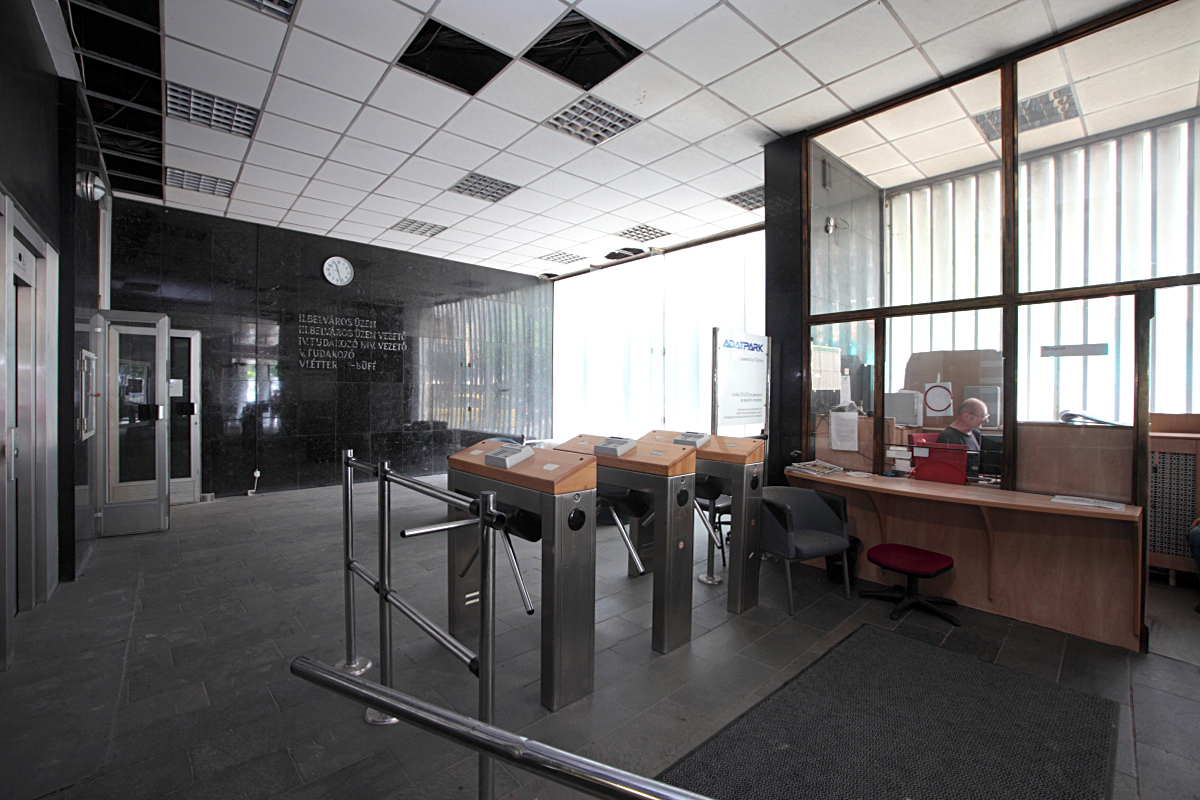- Visitor information
- About us
- Exhibitions
- Temporary Exhibitions
- Permanent Exhibitions
- Past Exhibitions
- 2024/2025 - Life with Honey
- 2024/2025 - WANDERINGS - Lili Ország in Kiscell
- 2024 - Light & City
- 2022 - Gábor Gerhes: THE ATLAS
- 2019/2020 - Shine! - Fashion and Glamour
- 2019 - 1971 – Parallel Nonsynchronism
- 2018 – Your Turn!
- 2018 – Still Life
- 2017 – LAMP!
- 2017 – Tamás Zankó
- 2017 – Separate Ways
- 2017 – Giovanni Hajnal
- 2017 – Image Schema
- 2017 – Miklós Szüts
- 2016 – "Notes: Wartime"
- 2016 – #moszkvater
- 2015 – Corpse in the Basket-Trunk
- 2015 – PAPERwork
- 2015 – Doll Exhibition
- 2014 – Budapest Opera House
- 2013 – Wrap Art
- 2012 – Street Fashion Museum
- 2012 – Riding the Waves
- 2012 – Buda–Pest Horizon
- 2011 – The Modern Flat, 1960
- 2010 – FreeCikli
- 2008 – Drawing Lecture on the Roof
- 2008 – Fashion and Tradition
- 2004 – Mariazell and Hungary
- Virtual museum
- What's happening?
Downtown Telephone Centre
Downtown Telephone Centre
1052 Budapest, Petőfi Sándor utca 17.
Architects: Lajos Jeney, Ferenc Bán (BVTV), co-architect: Ágnes Reichard (BVTV)
Interior designer: Márta Tell
Design competition: 1968, design: 1969-1971, construction: until 1976, remodelling / demolition: 2017-18
Documentation: 2016 (approx.: 120 photos)
Photos by Judit F. Szalatnyay, concept by Márta Branczik
The unsightly ruins of the Servite Order’s apartment house destroyed in the Second World War were a still a blemish on one of the most beautiful squares of the city centre in the 1960s. The idea of extending the neighbouring postal building came up in the second half of the decade, and in 1968, the Ministry of Transport and Postal Affairs (such a ministry did exist!) and the Municipality of Budapest put out a closed tender for the design of a new building. A total of 15 entries were submitted by 7 state-owned design companies, three of which were awarded without ranking. Lajos Jeney and Ferenc Bán of BVTV (Budapest Urban Development Company) were commissioned to design the building.
The floor plan of their building embraced the Servite church along the property lines, as was the case with the Order’s former tenement house on the plot. This created a small L-shaped inner courtyard at the centre of the plot, accessible from the street and the square.
Opened in 1976, the new 6-storey Telephone Centre was built with a monolithic reinforced concrete frame structure with curtain wall cladding on the street facades, a popular feature of the period. This architectural element is a metal-glass façade system that has no supporting function and is therefore suitable for accommodating large glass panels. The curtain wall’s grid was relaxed by a slight concave break or “bend” in the plane, providing some lateral view of the façade.
The building could be approached from all three directions, with customer areas, shops and telephone booths behind the transparent glass wall on the arcaded Petőfi Sándor Street side, as well as access to the enquiry service on the first floor. On the 5th floor, a 600 sqm space was occupied by the National Enquiry and Directory Editorial Office and the Enquiries (enquiries by street, by number, by province and also special enquiries).
“The public areas are covered with dark marble and wood panelling. The ground floor spaces and the telephone booths are divided by frameless glass structures. The interiors are dominated by red wood furniture, dark marble tiling, tempered glass, chrome steel, Luxalon suspended ceilings,” the designers wrote in their description.
Two protected public sculptures are also linked to the building: a limestone work by Bálint Józsa - Ferenc Kovács, entitled Curved Waves (1976) on the wall of the entrance on Petőfi Sándor Street and the metal sculpture on the façade by Tibor Csiky - Zoltán Bohus (1975). The marble cladding of the building facing Városház Street was for a long time adorned with one of Budapest’s emblematic graffiti, the inscription SZTRIPTÍZ. The artist János Sugár tried in vain to salvage this work by reinterpretation, it was unfortunately destroyed. The other two works are protected, but this does not mean that they could remain in their original places.
The building was demolished in 2017 and has been replaced by a residential-office building.
GALLERY
(Follow the link to the entire gallery: http://kiscellimuzeum.hu/virtualis_leletmentes/belvarosi_tavbeszelo_kozpont)
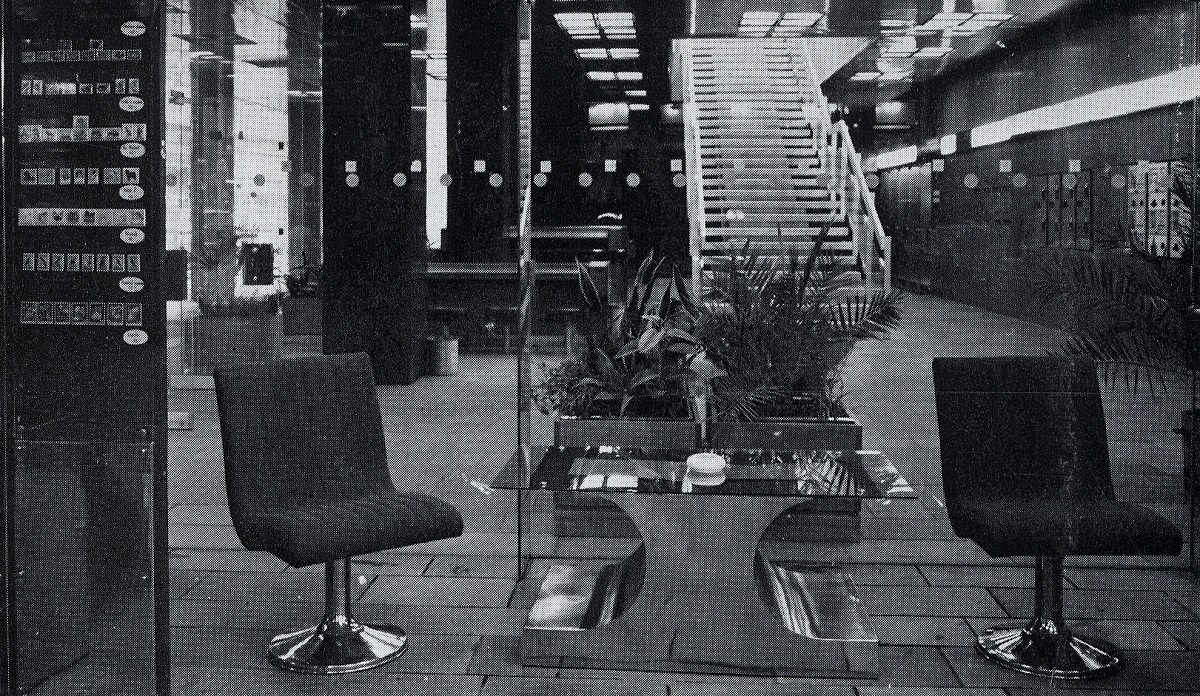 |
||
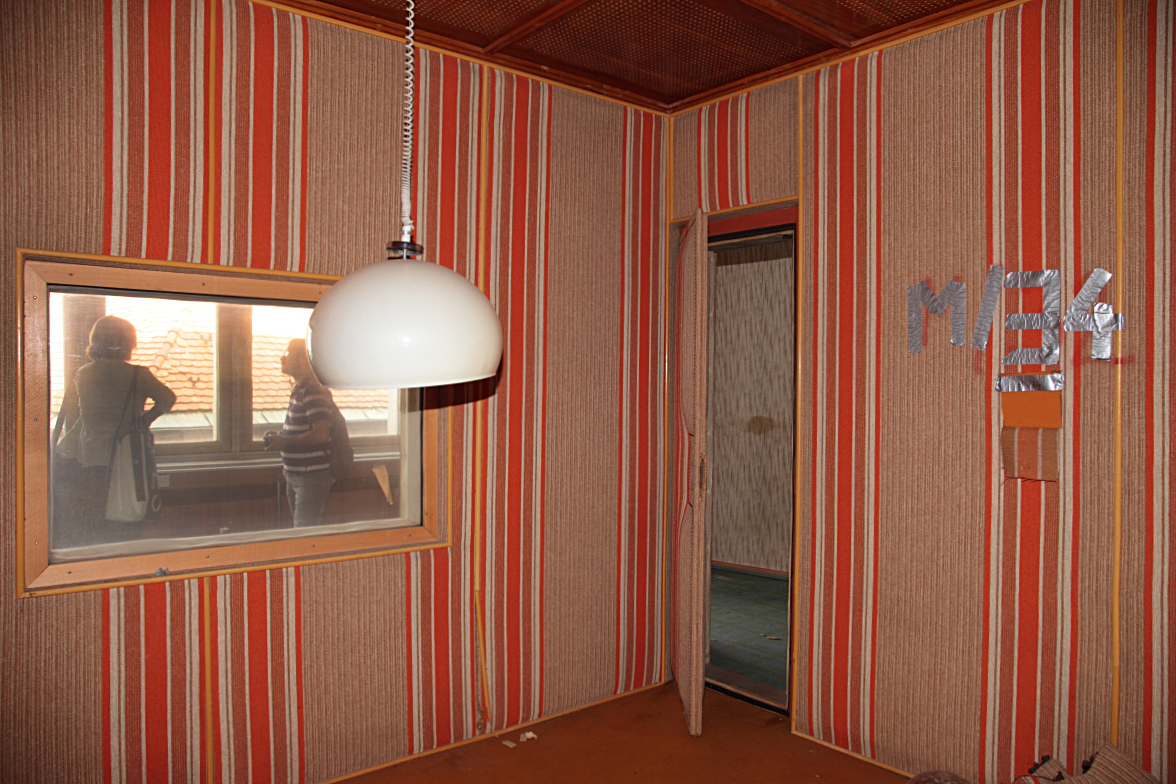 |
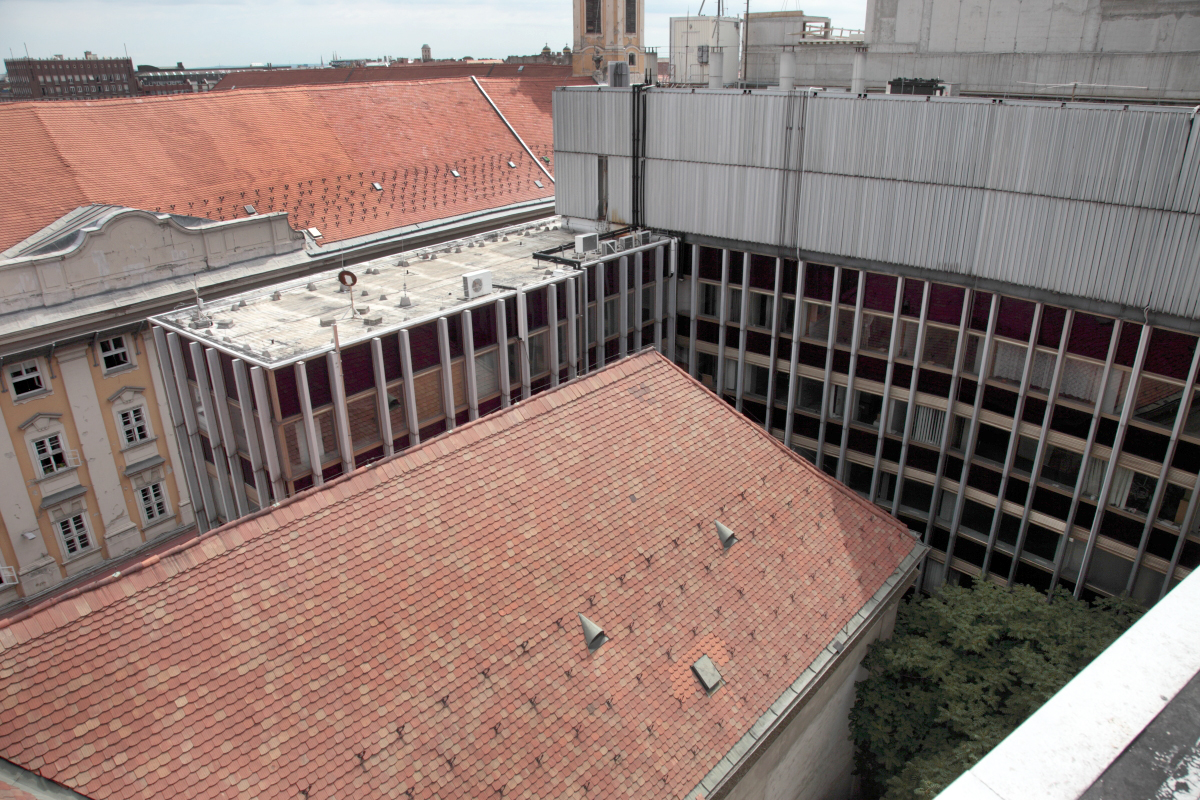 |
|
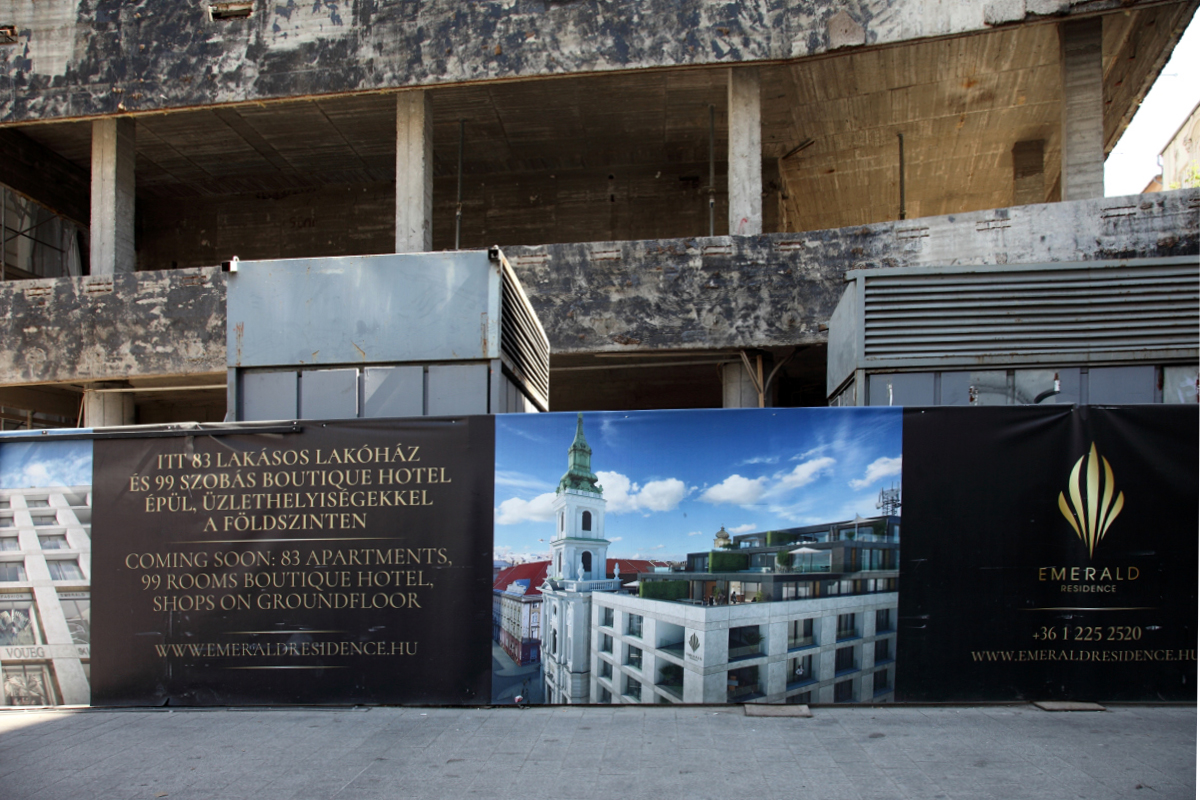 |
Back to the main page: Virtual Architectural Salvage

