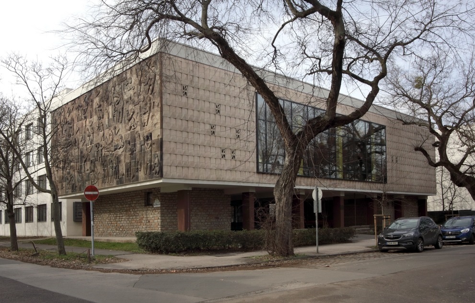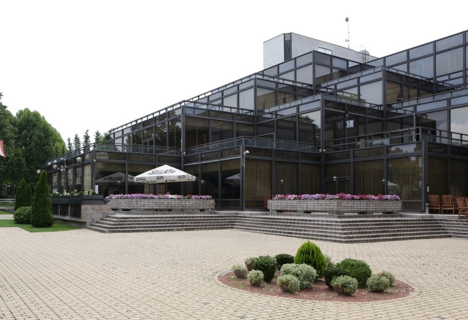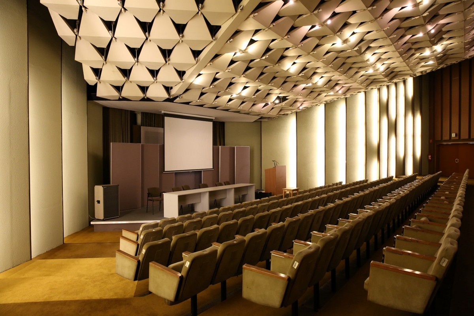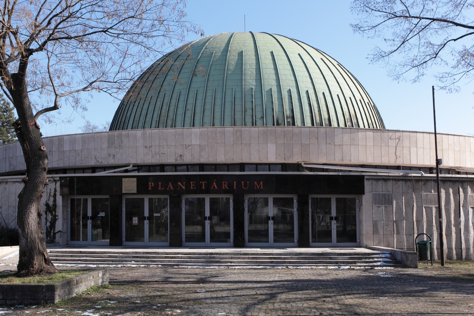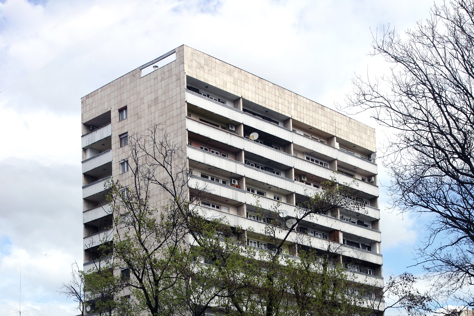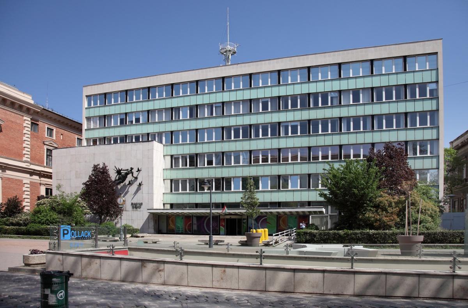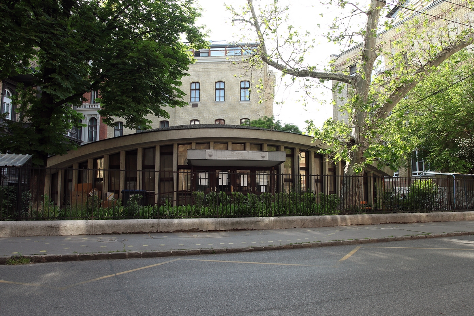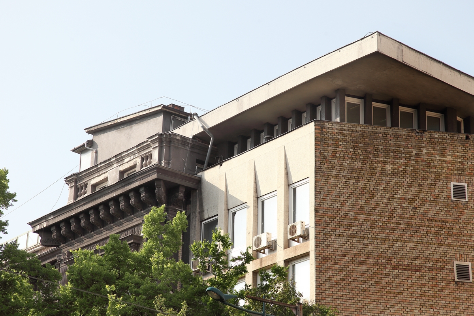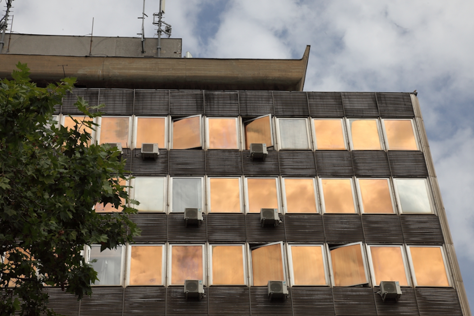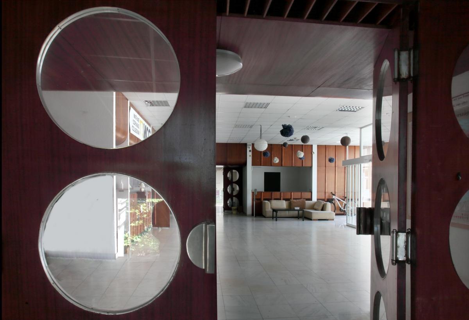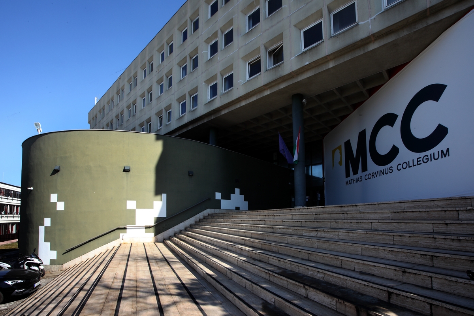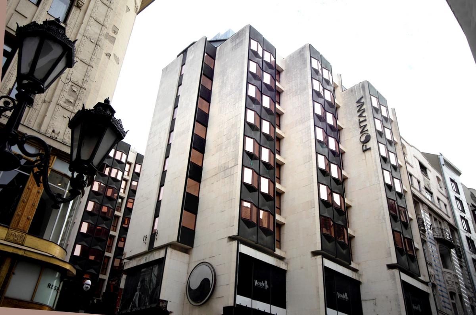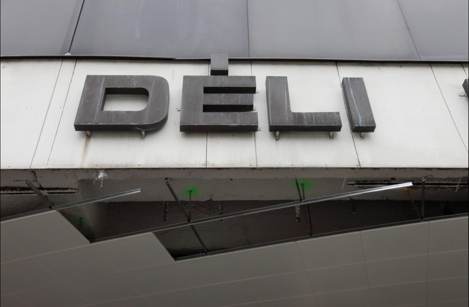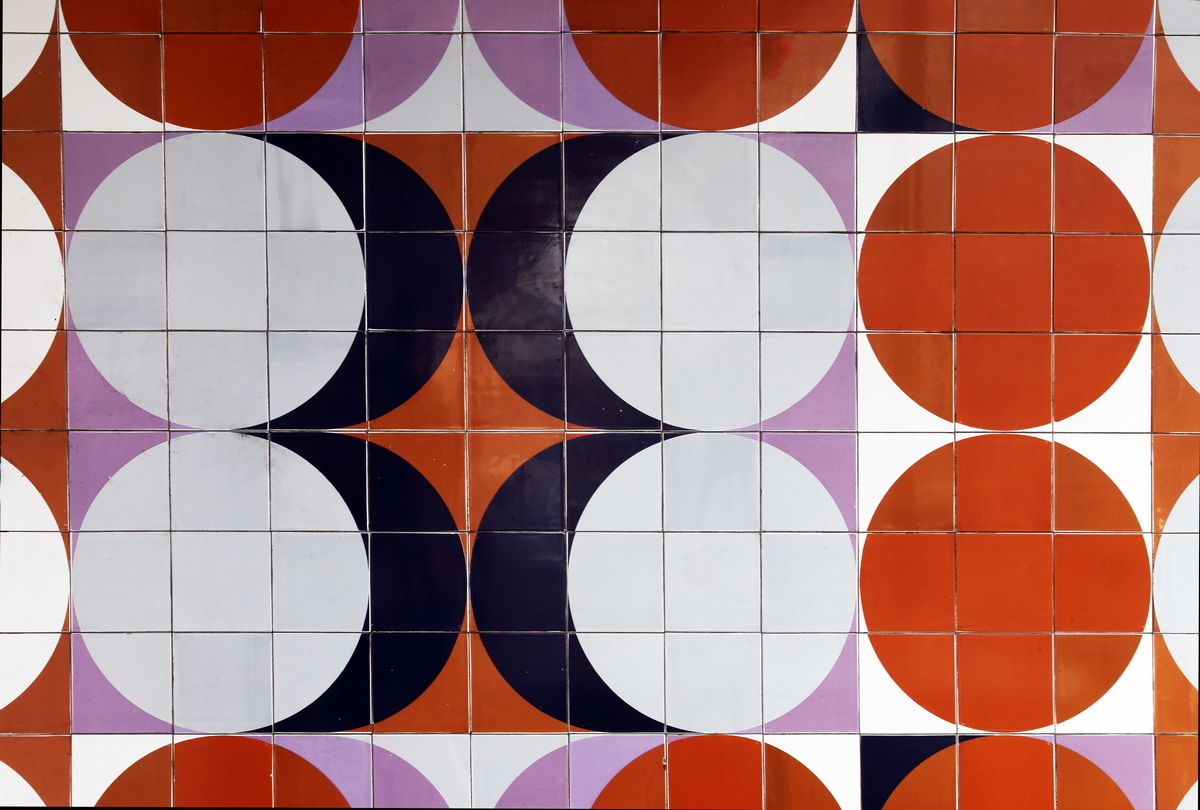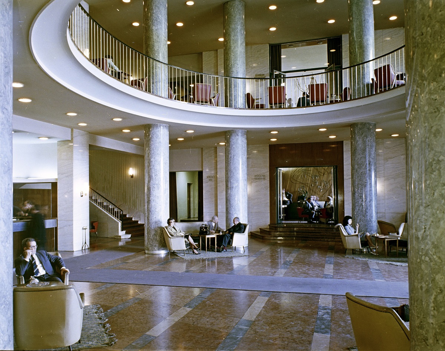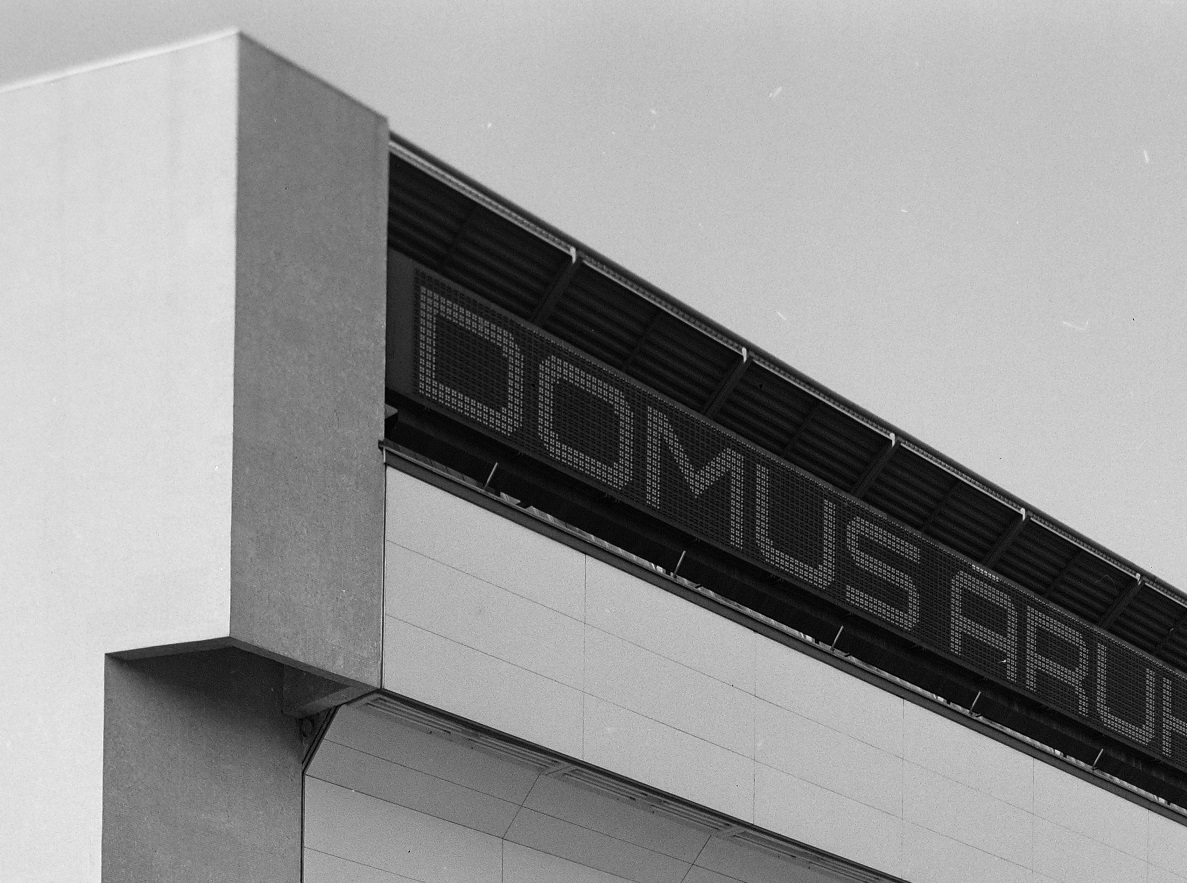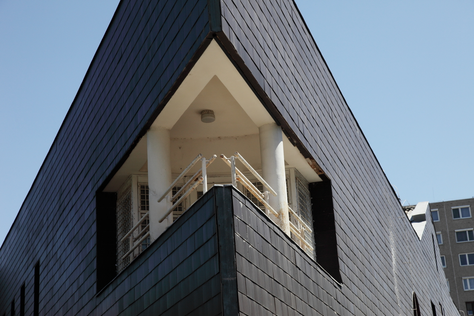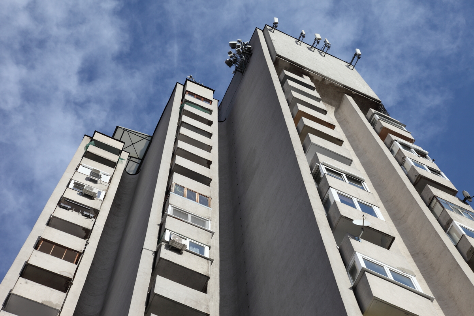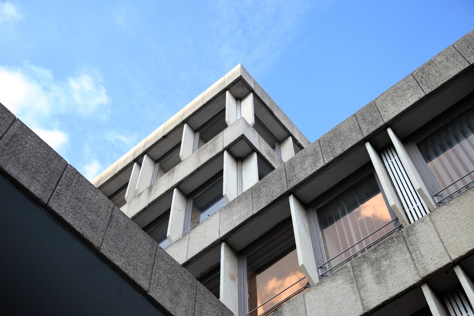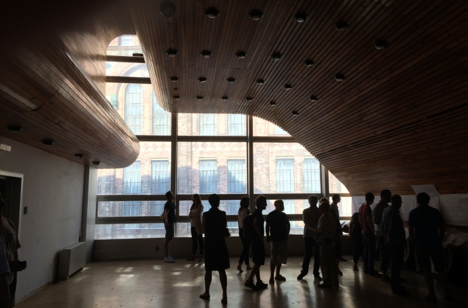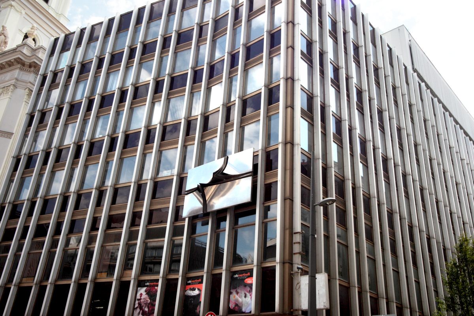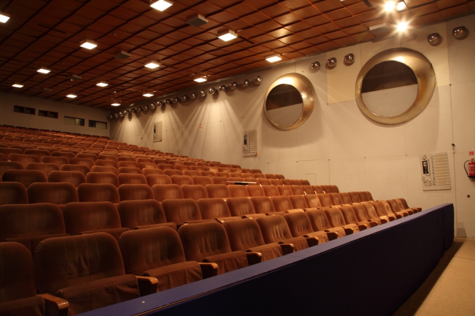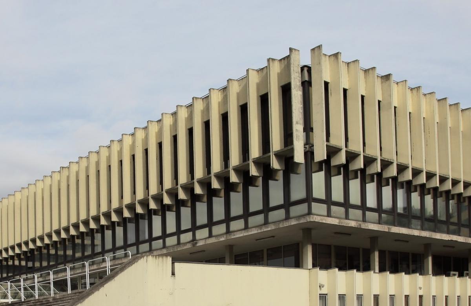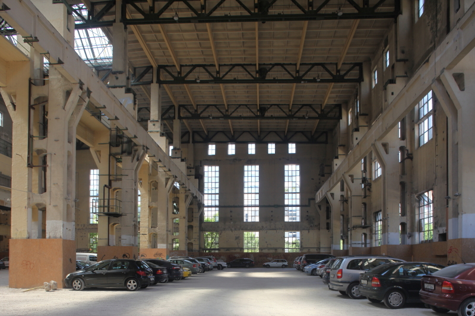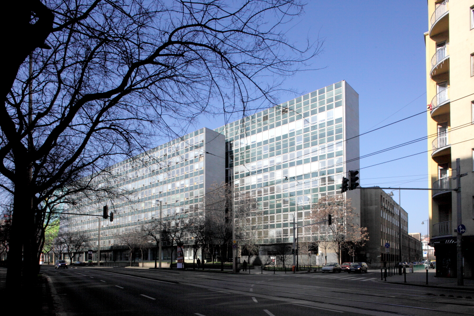- Visitor information
- About us
- Exhibitions
- Temporary Exhibitions
- Permanent Exhibitions
- Past Exhibitions
- 2024/2025 - Life with Honey
- 2024/2025 - WANDERINGS - Lili Ország in Kiscell
- 2024 - Light & City
- 2022 - Gábor Gerhes: THE ATLAS
- 2019/2020 - Shine! - Fashion and Glamour
- 2019 - 1971 – Parallel Nonsynchronism
- 2018 – Your Turn!
- 2018 – Still Life
- 2017 – LAMP!
- 2017 – Tamás Zankó
- 2017 – Separate Ways
- 2017 – Giovanni Hajnal
- 2017 – Image Schema
- 2017 – Miklós Szüts
- 2016 – "Notes: Wartime"
- 2016 – #moszkvater
- 2015 – Corpse in the Basket-Trunk
- 2015 – PAPERwork
- 2015 – Doll Exhibition
- 2014 – Budapest Opera House
- 2013 – Wrap Art
- 2012 – Street Fashion Museum
- 2012 – Riding the Waves
- 2012 – Buda–Pest Horizon
- 2011 – The Modern Flat, 1960
- 2010 – FreeCikli
- 2008 – Drawing Lecture on the Roof
- 2008 – Fashion and Tradition
- 2004 – Mariazell and Hungary
- Virtual museum
- What's happening?
Virtual Architectural Salvage
Kiscell Museum’s Architectural Salvage Project presents the photographic documentation and a brief history of several office and public buildings in Budapest. Many people are familiar with their exterior, but they rarely have a chance to see their interiors. There is also reason to worry that they might be demolished soon. The project is the brainchild of art historian Márta Branczik, head of Kiscell Museum’s Architectural Collection, and the on-site photographs are taken by Judit F. Szalatnyay, museum photographer at Kiscell Museum.
In 2021, the Virtual Architectural Salvage Project reached a new stage. In cooperation with the Hungarian exhibition project Othernity – Reconditioning our Modern Heritage at the 17th International Architecture Exhibition of the Venice Biennale, 12 new buildings were added to the collection. At the same time, we plotted the buildings on the map, so the project data are now available on Google Maps. Click on the link below to discover the capital’s architectural heritage on the go: https://bit.ly/3FGgPKX
GALLERY:

