- Visitor information
- About us
- Exhibitions
- Temporary Exhibitions
- Permanent Exhibitions
- Past Exhibitions
- 2024/2025 - Life with Honey
- 2024/2025 - WANDERINGS - Lili Ország in Kiscell
- 2024 - Light & City
- 2022 - Gábor Gerhes: THE ATLAS
- 2019/2020 - Shine! - Fashion and Glamour
- 2019 - 1971 – Parallel Nonsynchronism
- 2018 – Your Turn!
- 2018 – Still Life
- 2017 – LAMP!
- 2017 – Tamás Zankó
- 2017 – Separate Ways
- 2017 – Giovanni Hajnal
- 2017 – Image Schema
- 2017 – Miklós Szüts
- 2016 – "Notes: Wartime"
- 2016 – #moszkvater
- 2015 – Corpse in the Basket-Trunk
- 2015 – PAPERwork
- 2015 – Doll Exhibition
- 2014 – Budapest Opera House
- 2013 – Wrap Art
- 2012 – Street Fashion Museum
- 2012 – Riding the Waves
- 2012 – Buda–Pest Horizon
- 2011 – The Modern Flat, 1960
- 2010 – FreeCikli
- 2008 – Drawing Lecture on the Roof
- 2008 – Fashion and Tradition
- 2004 – Mariazell and Hungary
- Virtual museum
- What's happening?
Déli Railway Station
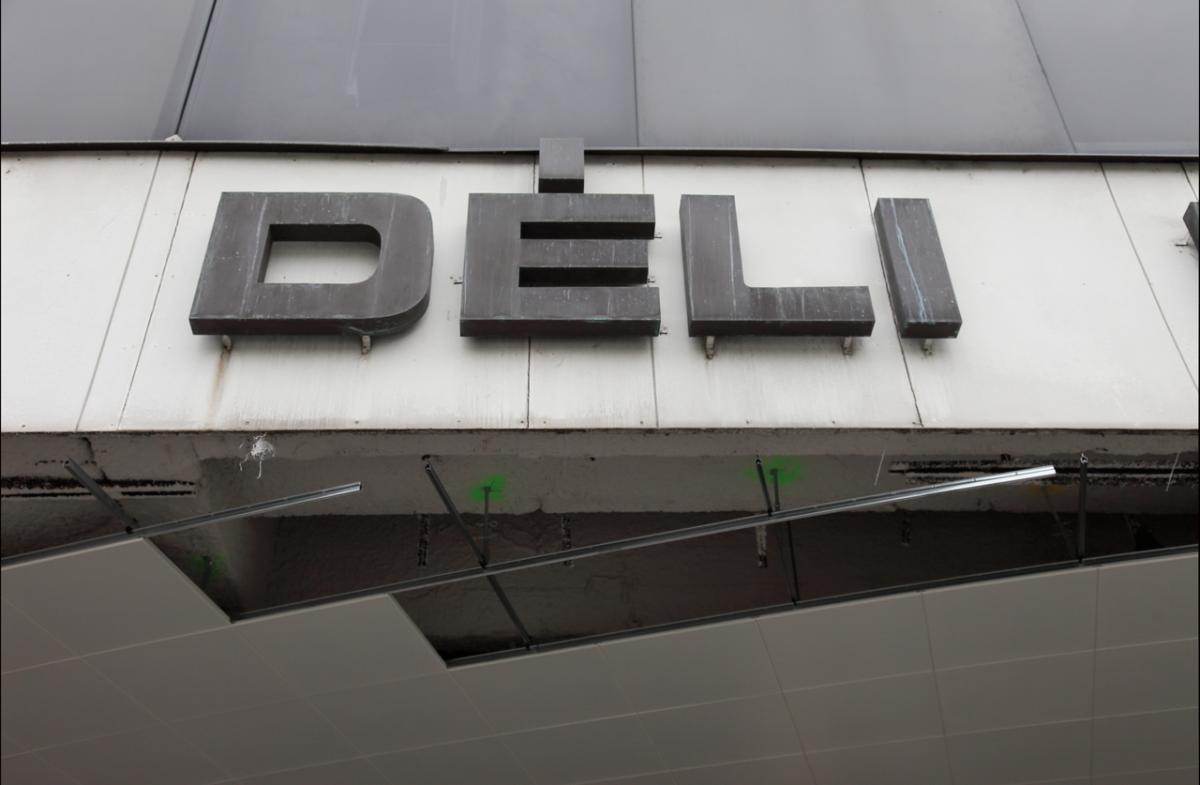
Déli Railway Station
1013 Budapest, Krisztina körút 37.
Architect: György Kővári (MÁVTI)
Interior architecture: Erika Hornicsek, Laura Szerdahelyi
Planning: 1968–70, construction: 1970–73
Documentation: November 2019, March 2020
Photos: Judit F. Szalatnyay, concept: Márta Branczik, contributor: Csaba Gál
The documentation of the building was carried out in collaboration with the Hungarian pavilion’s exhibition "Othernity – Reconditioning Our Modern Heritage" for the 17th International Architecture Biennale.
Contemporary descriptions of the building:
Kővári, György: A Déli pályaudvar átépítése 1970–1975. [Remodeling of the Déli Railway Station 1970–1975.] Budapest, 1973/5. pp. 17–19.
(Kővári, György): A Déli pályaudvar átépítése. [Remodeling of the Déli Railway Station.] Magyar Építőipar, 1977/1. pp. 32–34.
K. Gy. (Kővári, György): Déli pályaudvar, Budapest. [Déli Railway Station, Budapest.] Magyar Építőművészet, 1978/3. pp. 12–15.
Derdák, Tivadar: Vasúti felvételi épületek. [Railway station buildings.] Magyar Építőipar, 1978/9-10. pp. 532–544.
The site of today's Déli pályaudvar (Southern Railway Station) was already an important transportation hub in the 19th century. In the early 1950s, there were plans to further expand this area with the construction of a metro station. Although the metro station's development was halted at the time, some of the underground elements and entrances had already been completed. The current terminal station's predecessor, a smaller, modern hall together with platforms, was constructed in 1962 with consideration for the metro connection and the possibility of future expansion. The stone walls and gates along Alkotás Road, covered with red limestone from Balatonalmádi, date from this construction period. In the late 1960s, the complete development of the increasingly important hub continued, driven by the growing traffic to the Balaton region. With the collaboration of UVATERV (Road and Railway Design Company) and FŐMTERV (Municipal Civil Engineering Design Company), the metro station, underpasses, and a striking, sunken pedestrian plaza – popular at the time and reminiscent of places like Sergels torg in Stockholm, designed by David Helldén in 1967 – were built.
The previous terminal hall was expanded, and the new, sprawling, single-story monolithic reinforced concrete structure was opened in 1973. From the ground floor, passengers could access the circular metro entrance, and the international ticket office was also located here, flanked on both sides by a free-flowing space divided by pillars. The building's dominant feature is the gracefully curved upper-level marble-glass façade. Behind it were the railway ticket counters and a spacious waiting room, accessible by wide, parallel marble staircases with white marble cladding. The architect believed that "the most important direction of passenger flow is based on curves," a concept clearly reflected in the building's internal traffic elements. The interior staircases are curved, the ticket counters are circular, and even the distinctive artificial stone sculpture that enlivens the circular metro hall's outer wall consists of curved elements. Today, due to numerous additions and modifications, the building's original forms and decorations are barely discernible. Descriptions of the station unfortunately do not mention the carefully designed and now deteriorating interior architectural elements made from noble materials. The first floor was designed primarily around the contrast between black and white colors, with shiny black Norwegian natural quartzite cladding on delicately supported pillars and meticulously laid floors, complemented by elegant white and grayish-white marble cladding on the walls and stair parapets, with red copper handrails. The space opens up towards the exceptional panorama through a nearly continuous, full-height smoked glass façade without any steel framework, with just a metal railing running along the interior as a guardrail. (At the end of the passenger hall, on the side facing the Castle, a hypermodern self-service bistro was opened – this will be featured in a separate post as it is quite exciting!)
The interior design of the lower levels differs from that of the main hall, featuring a much more colorful palette: blue-green glazed ceramic tiles were used around the phone booths, red and yellow seats were placed in the sunken foyer, and blue and green colored metal cladding elements were used in the connecting underpasses. Also part of the building complex is the MÁV (Hungarian State Railways) operations building and office block on the side of the tracks facing the Castle, which was only completed years later, in 1977.
Galéria
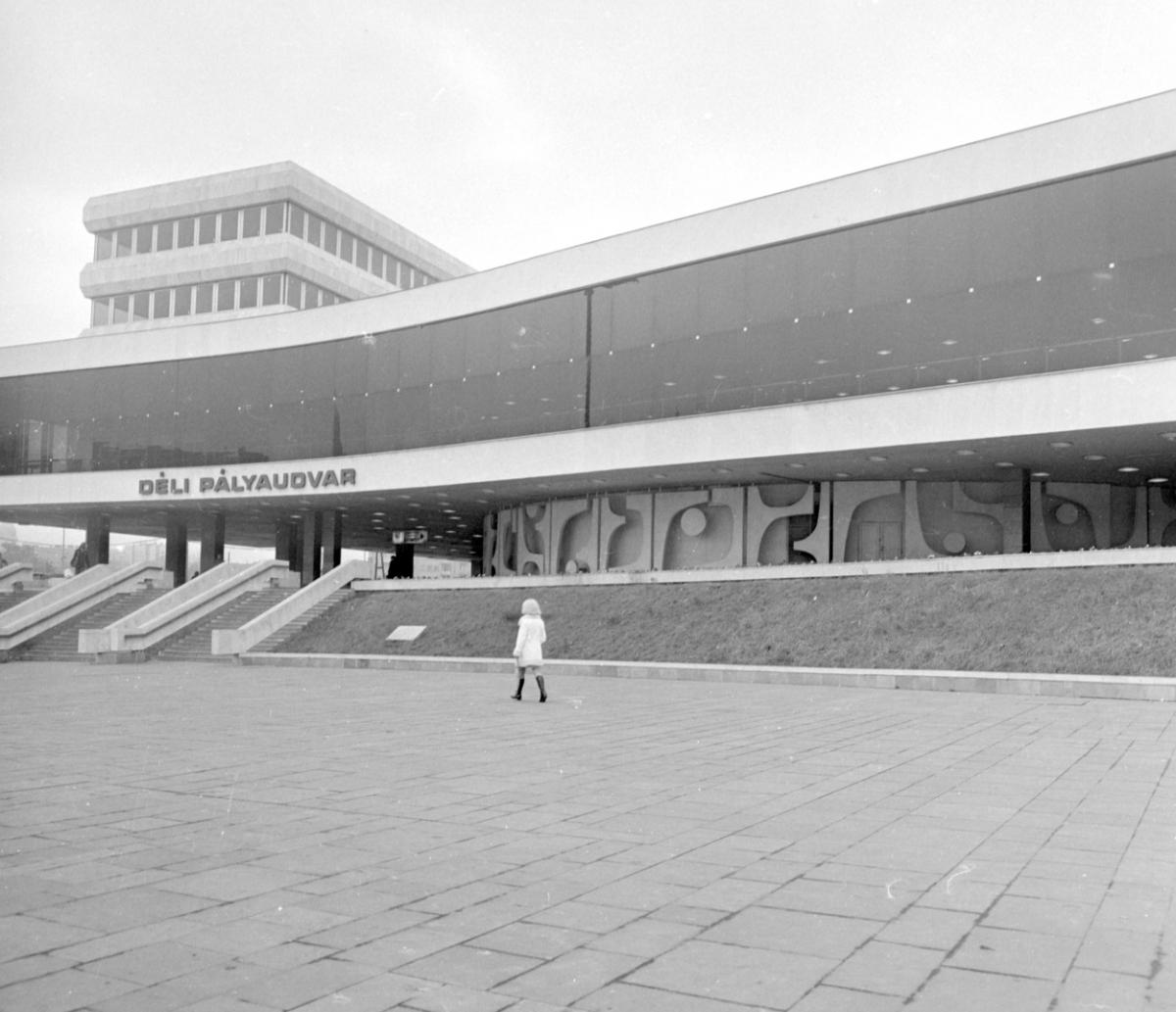 |
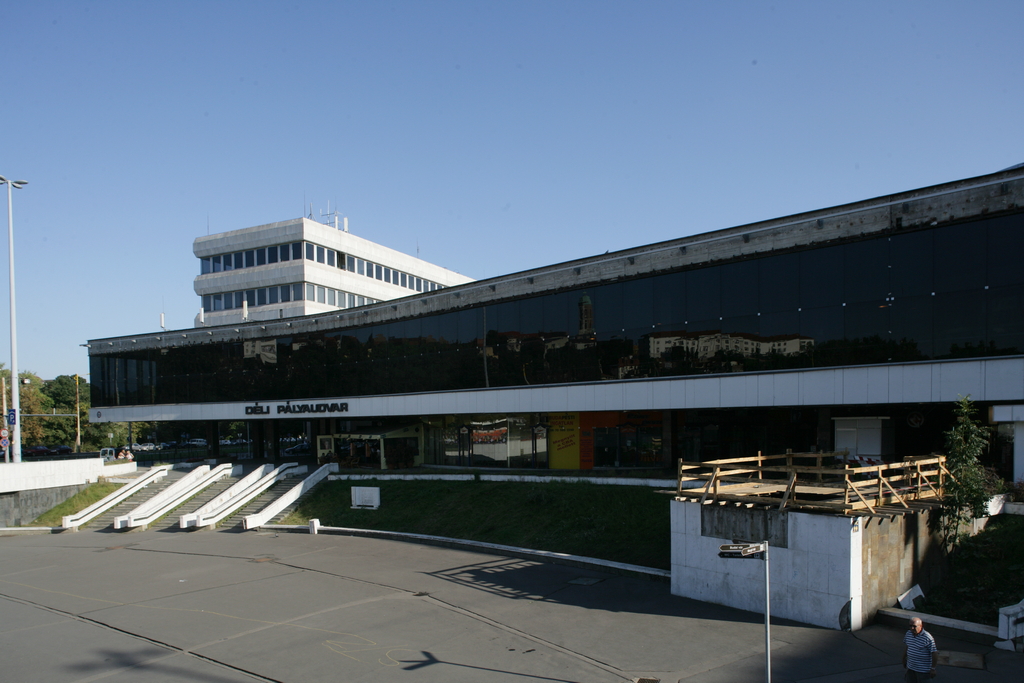 |
 |
 |
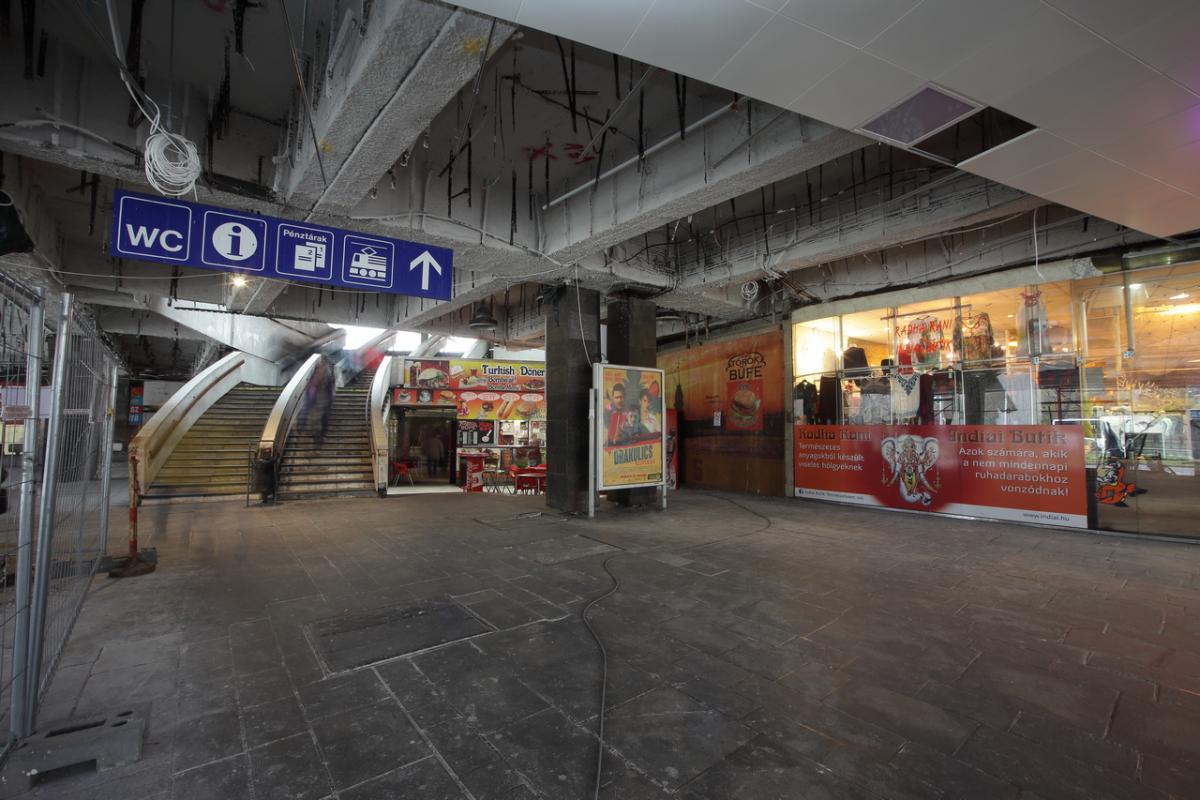 |
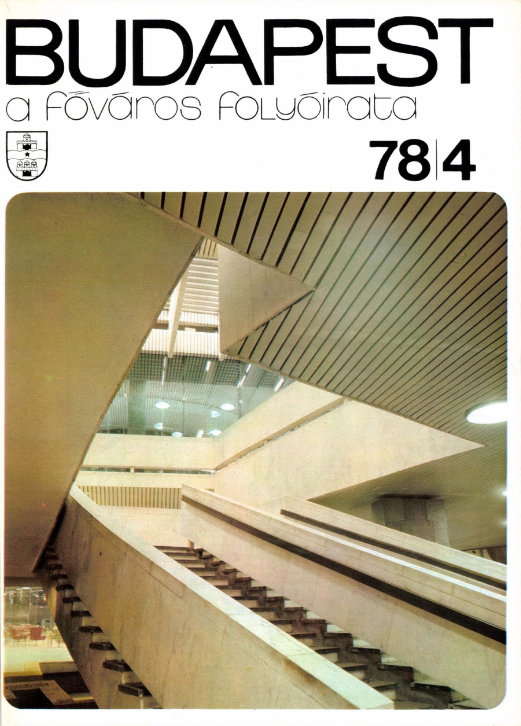 |
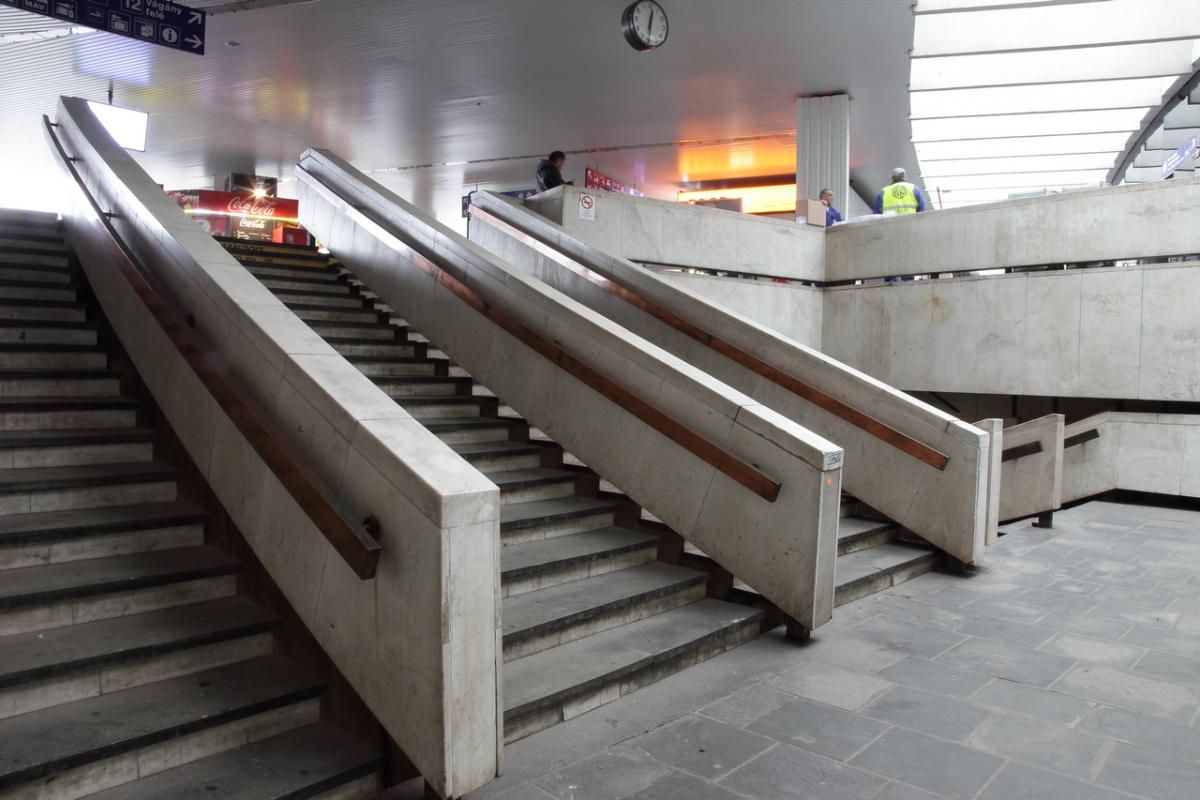 |
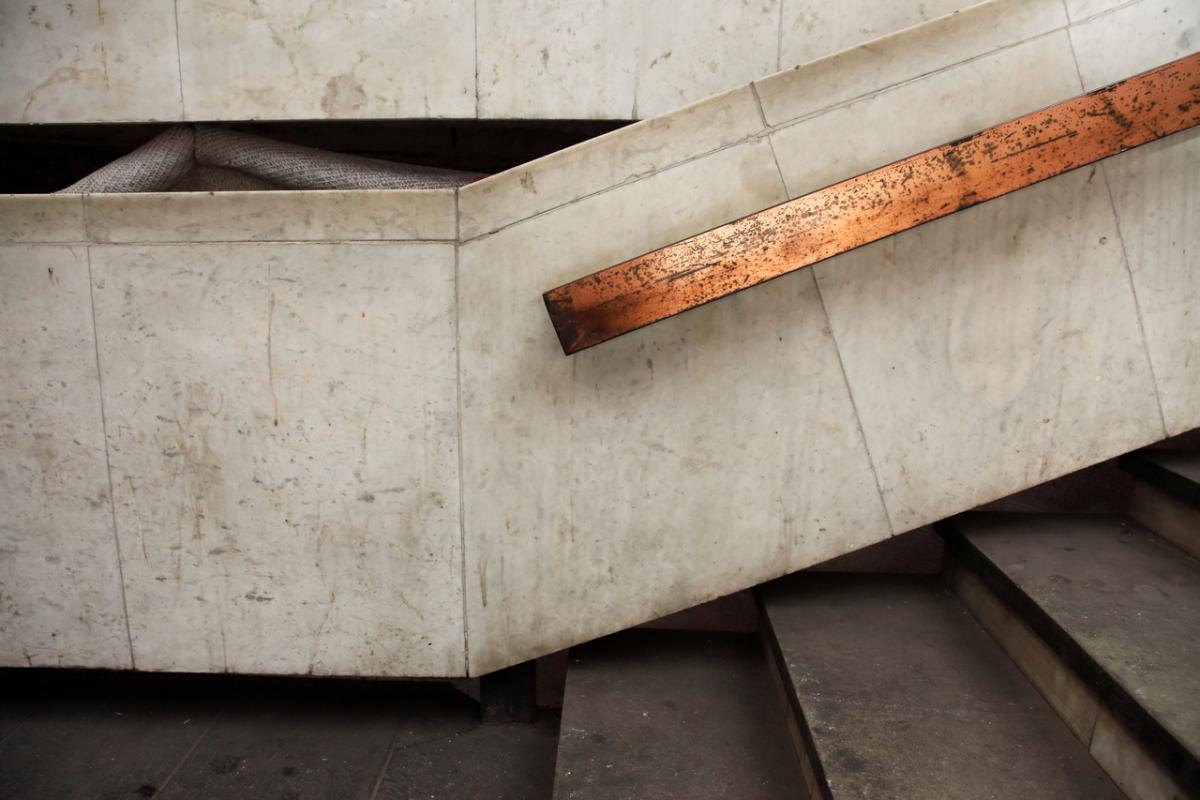 |
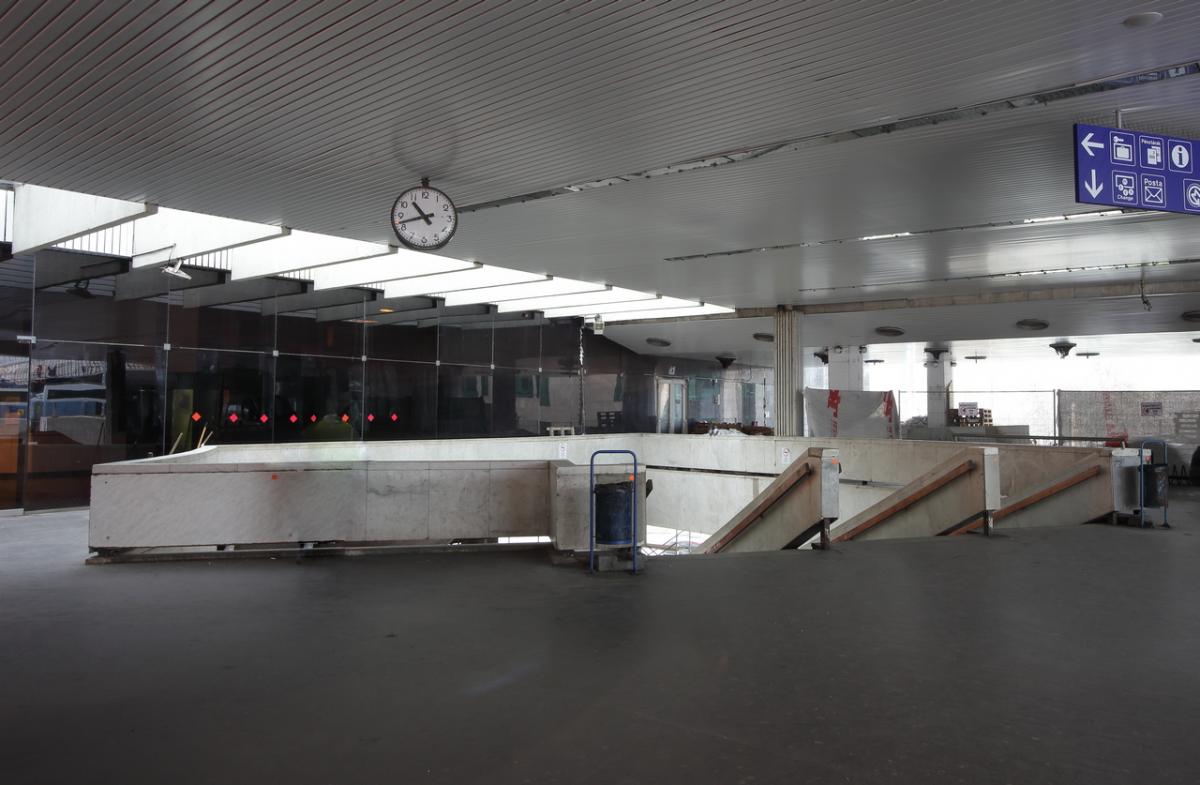 |
 |
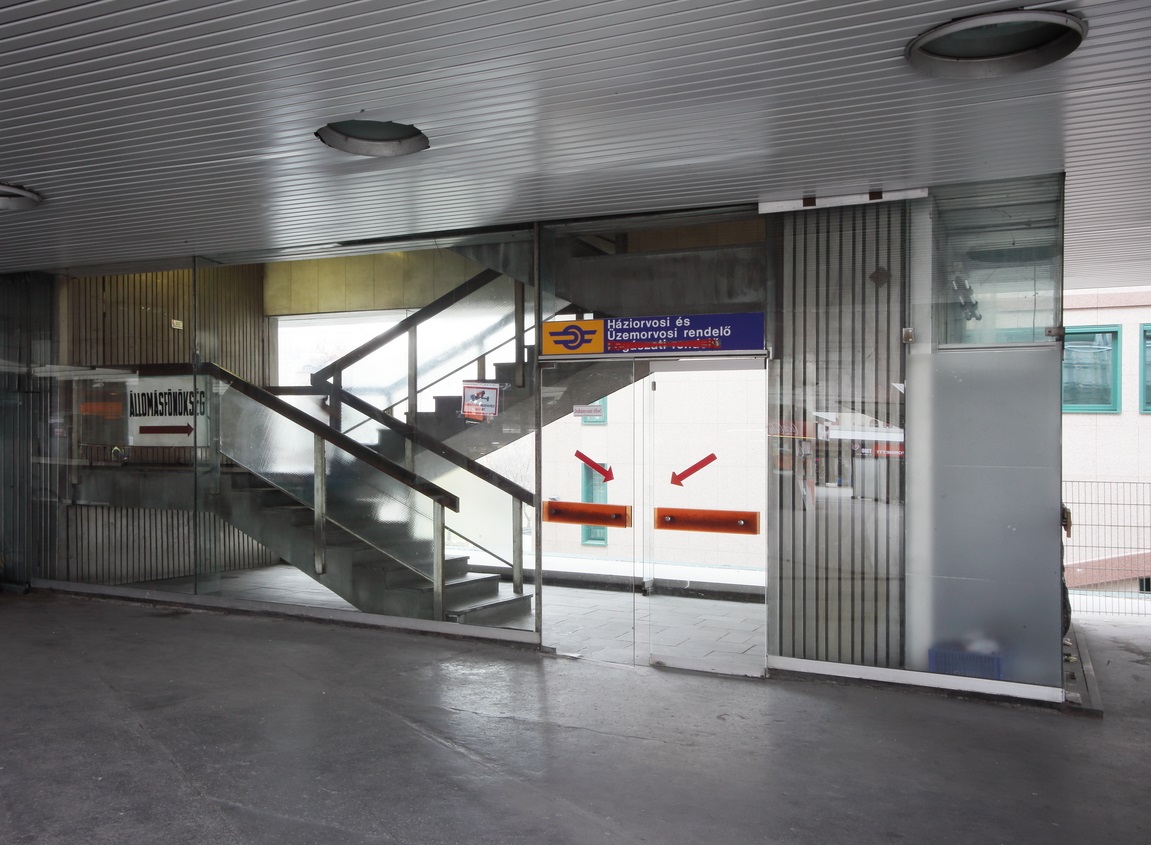 |
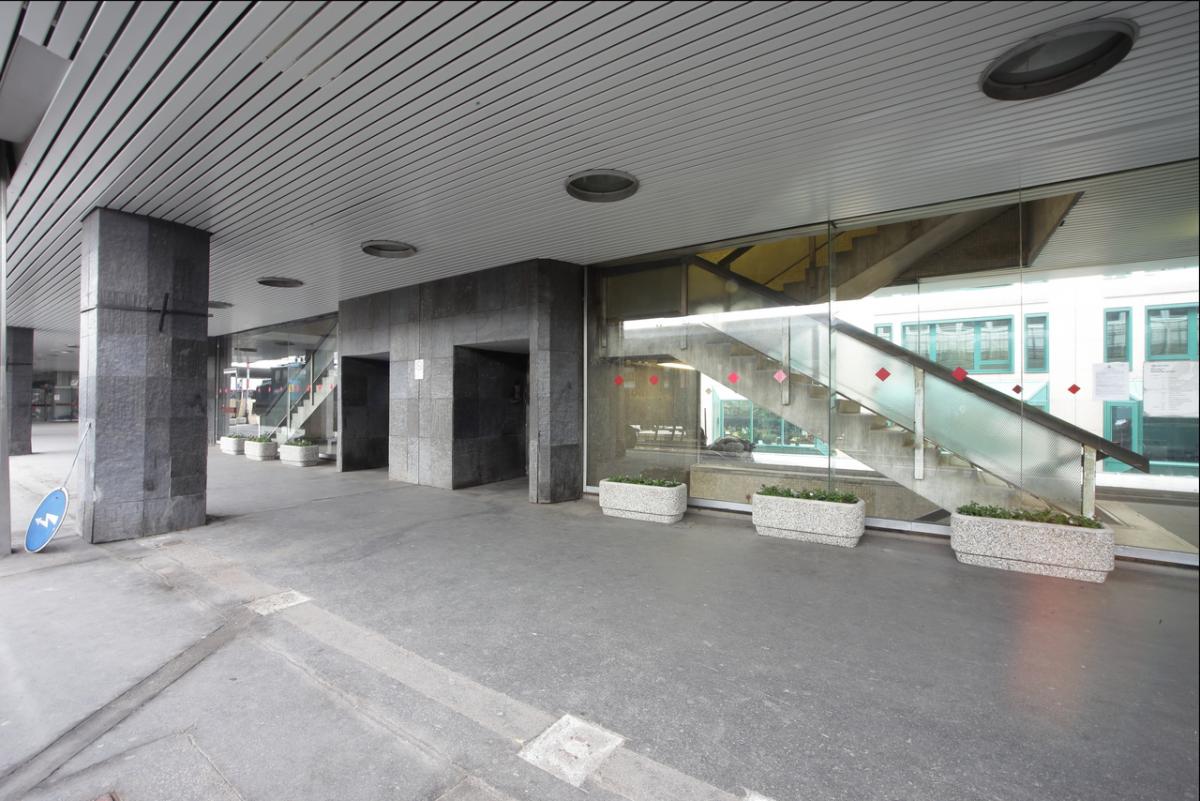 |
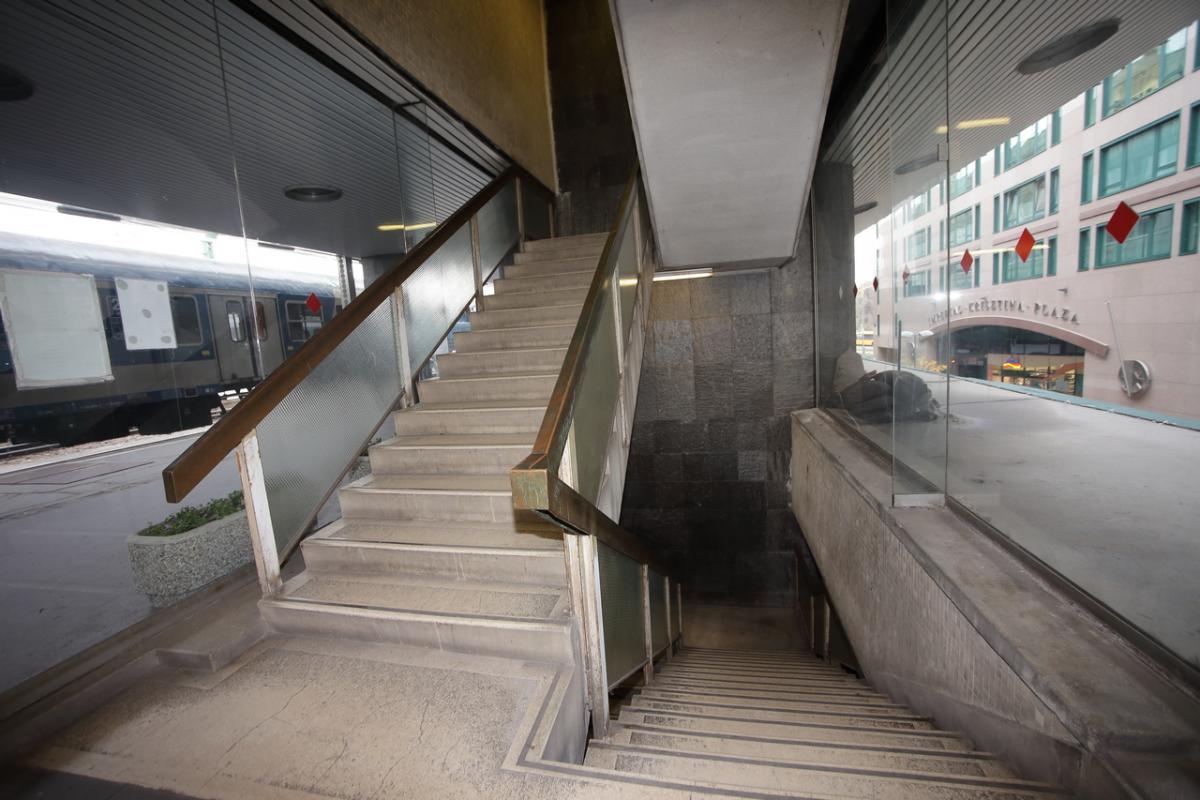 |
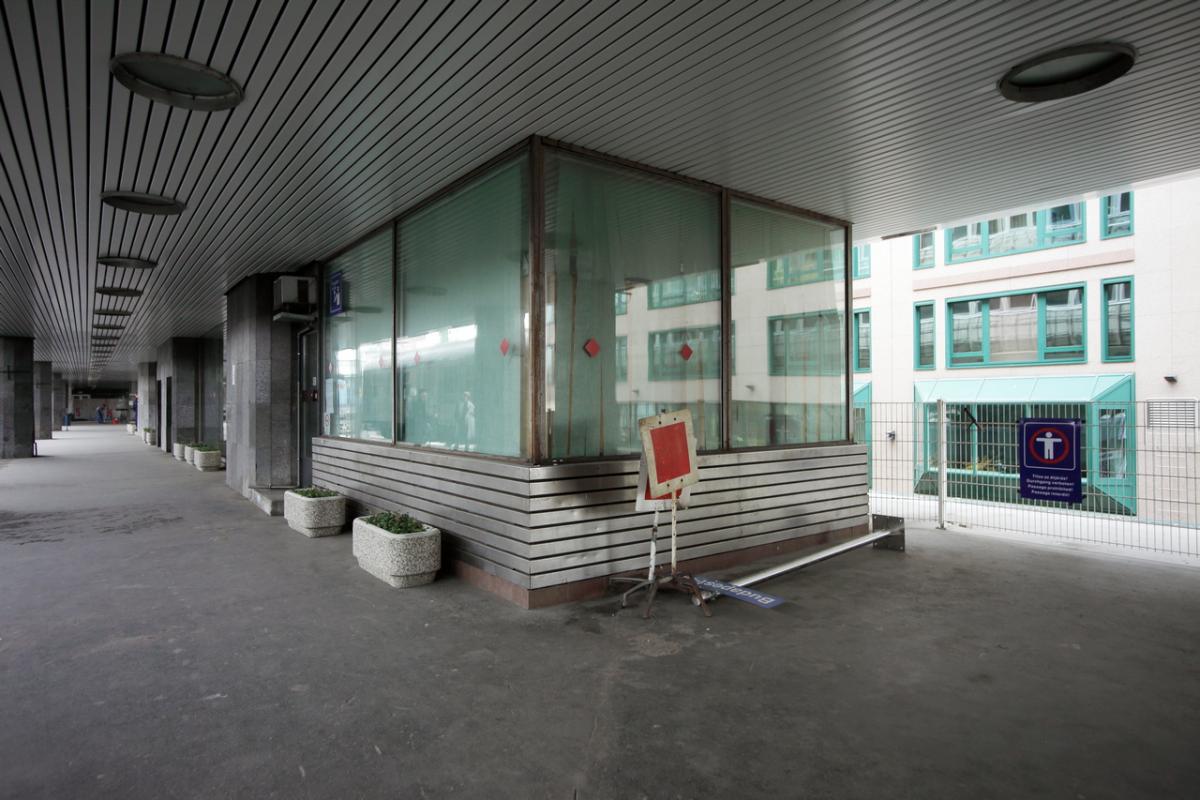 |
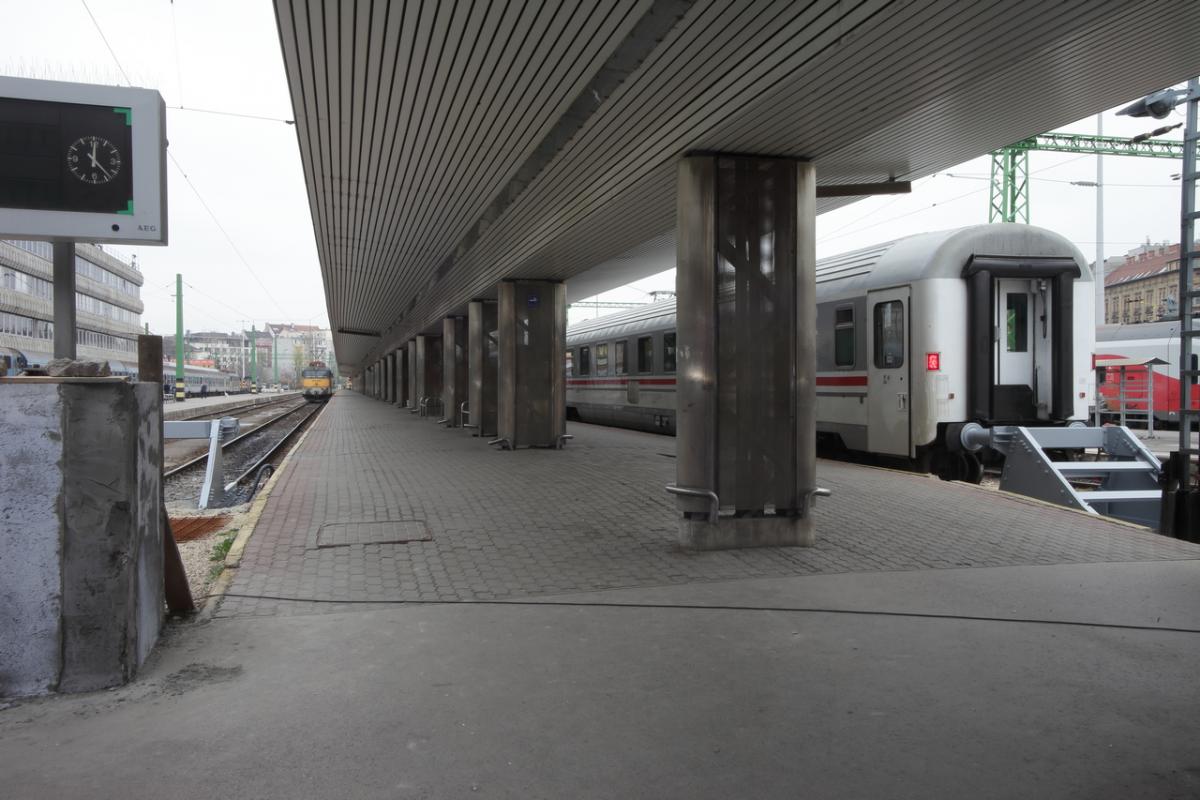 |
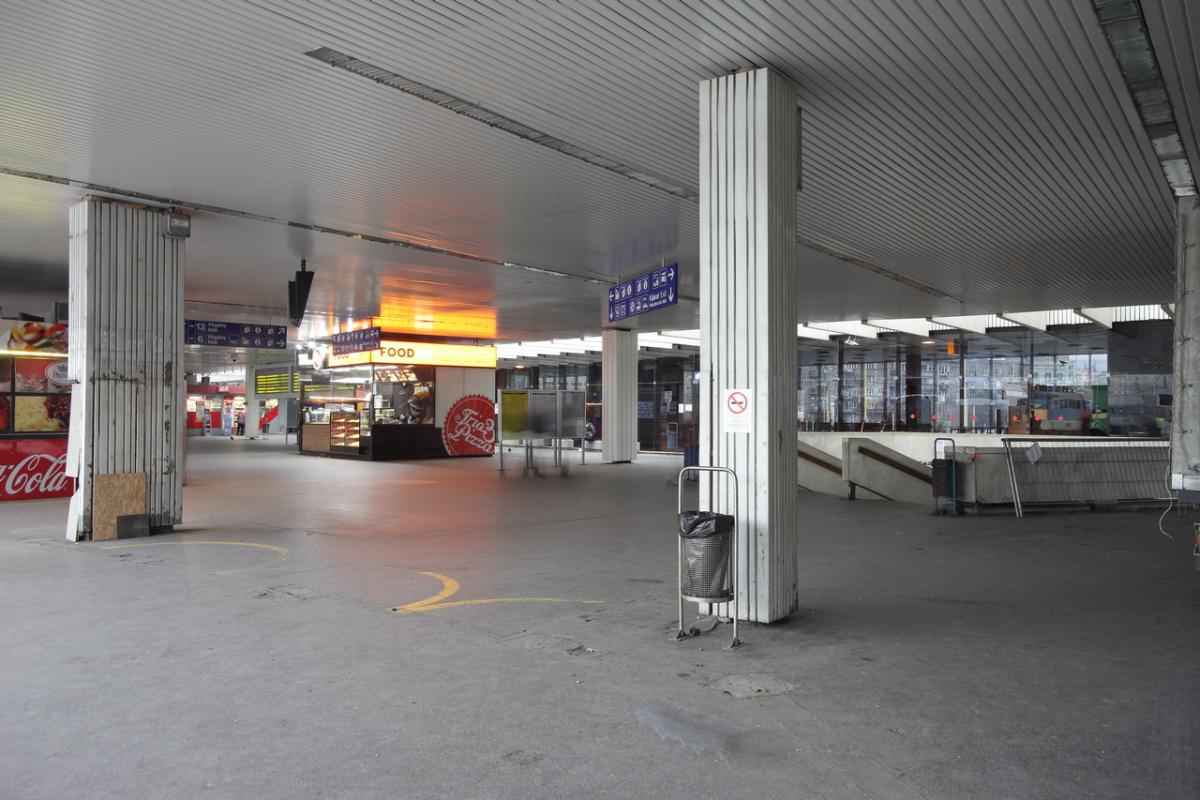 |
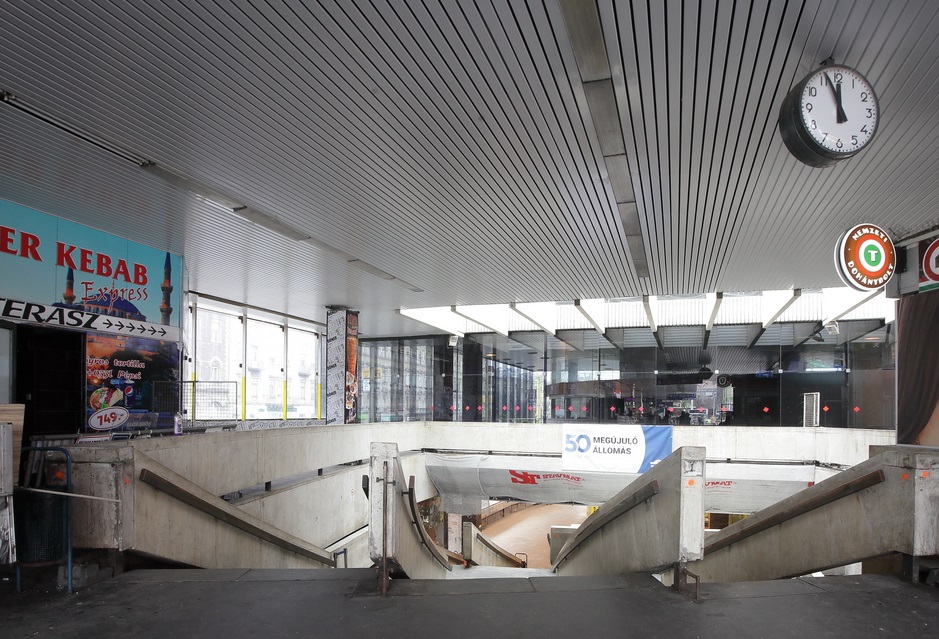 |
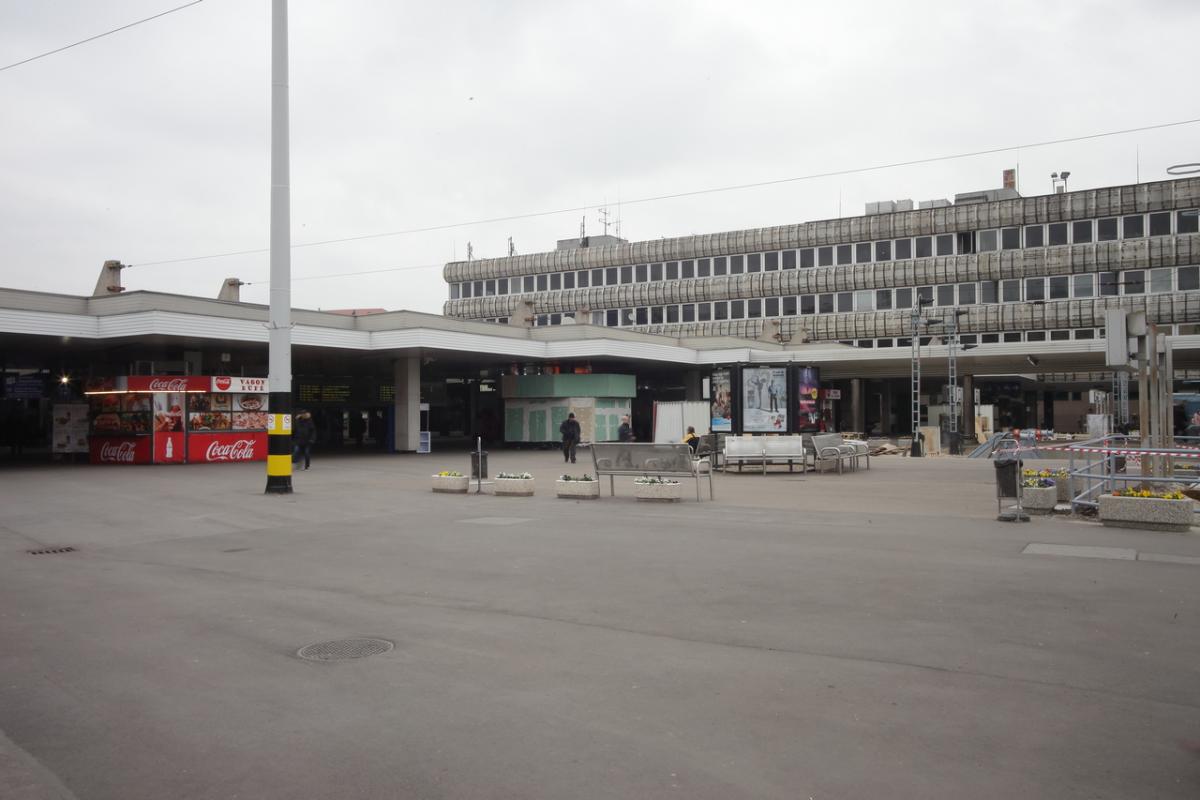 |
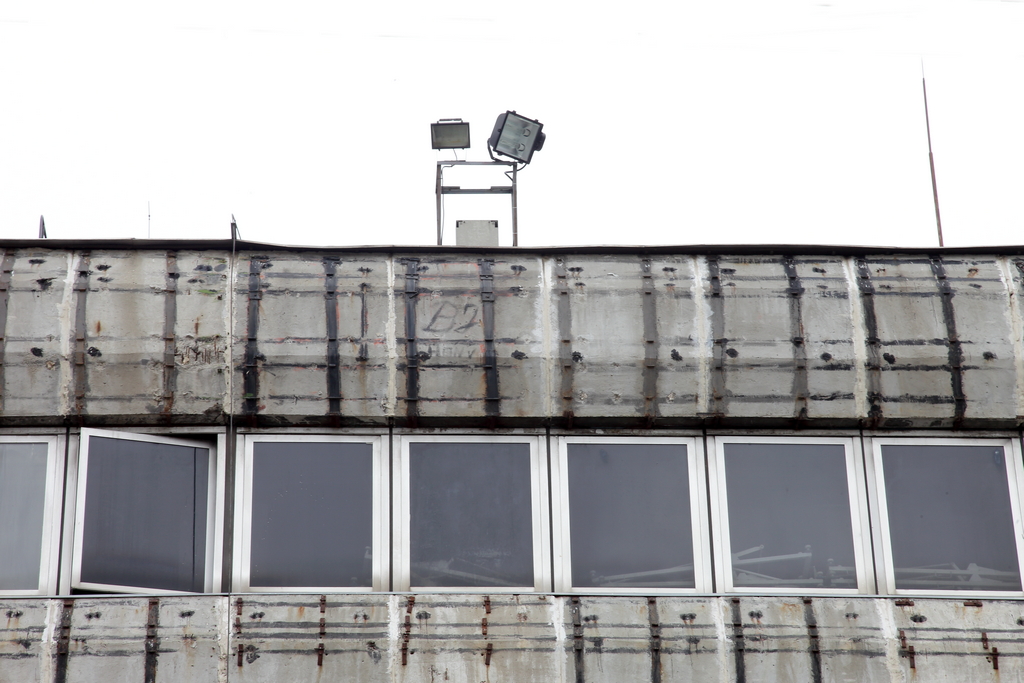 |
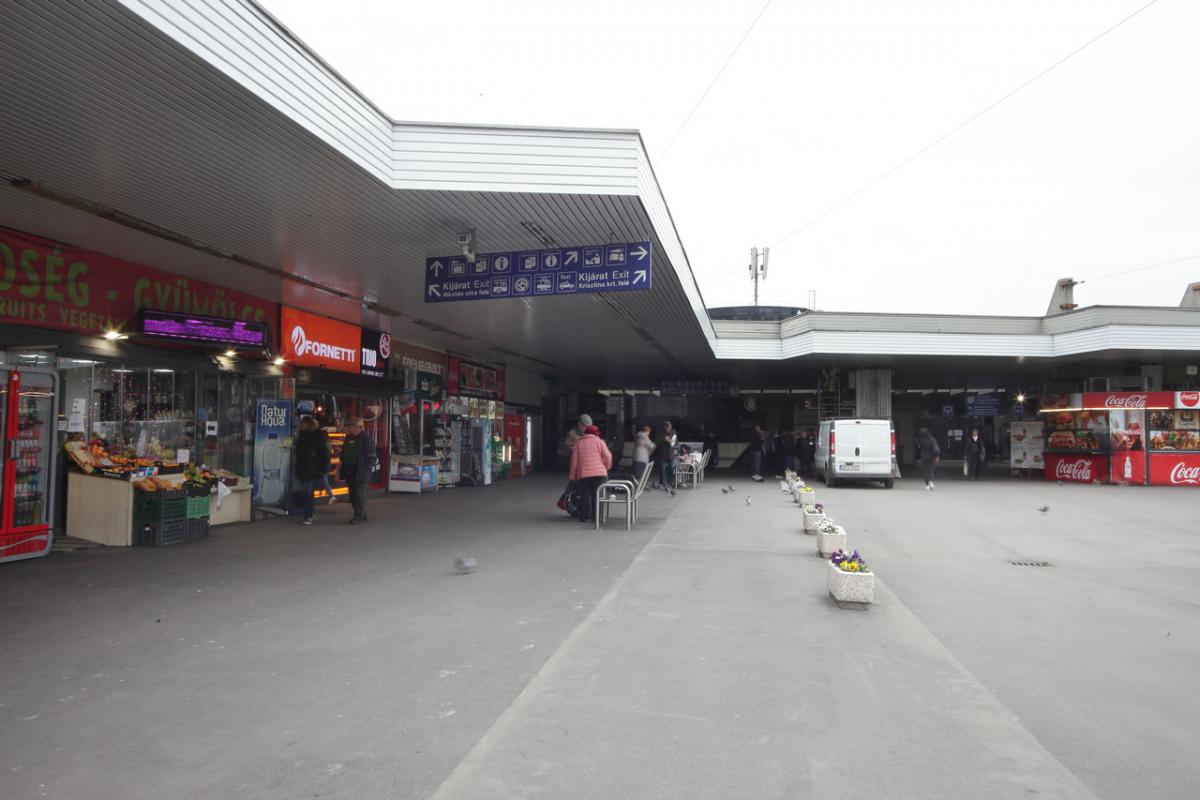 |
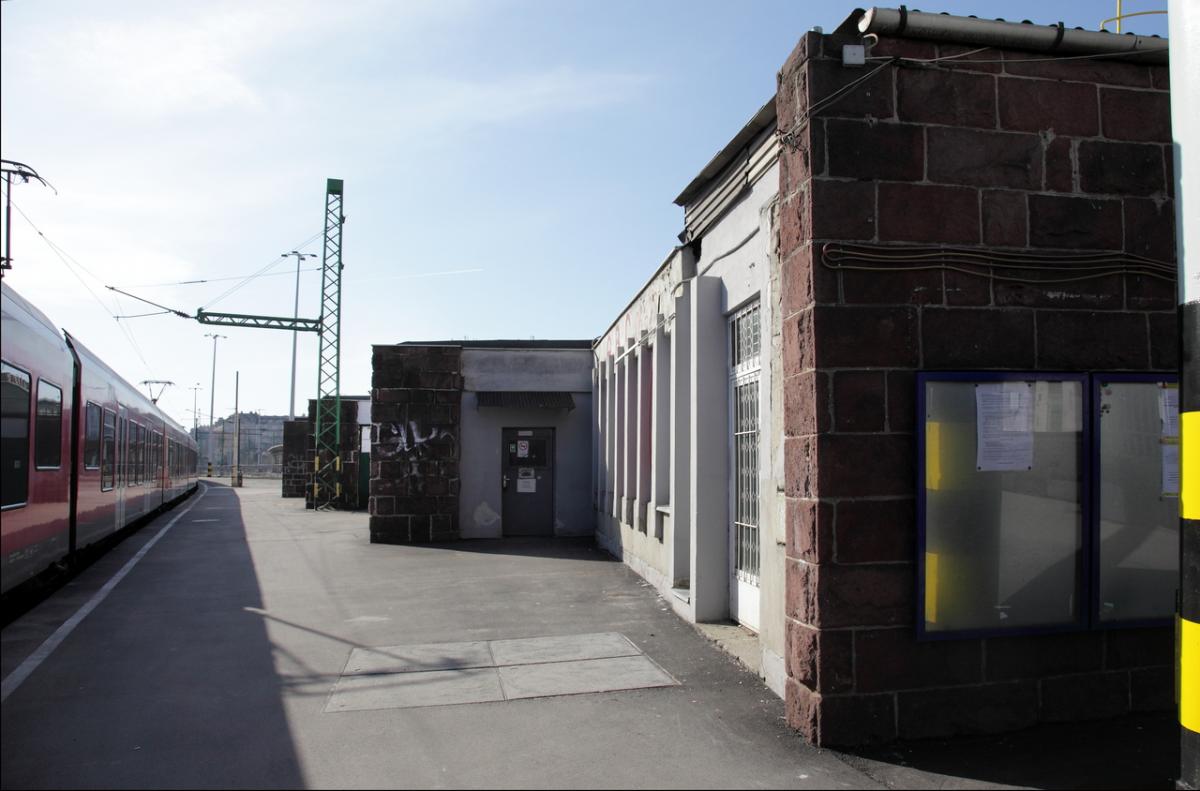 |
 |
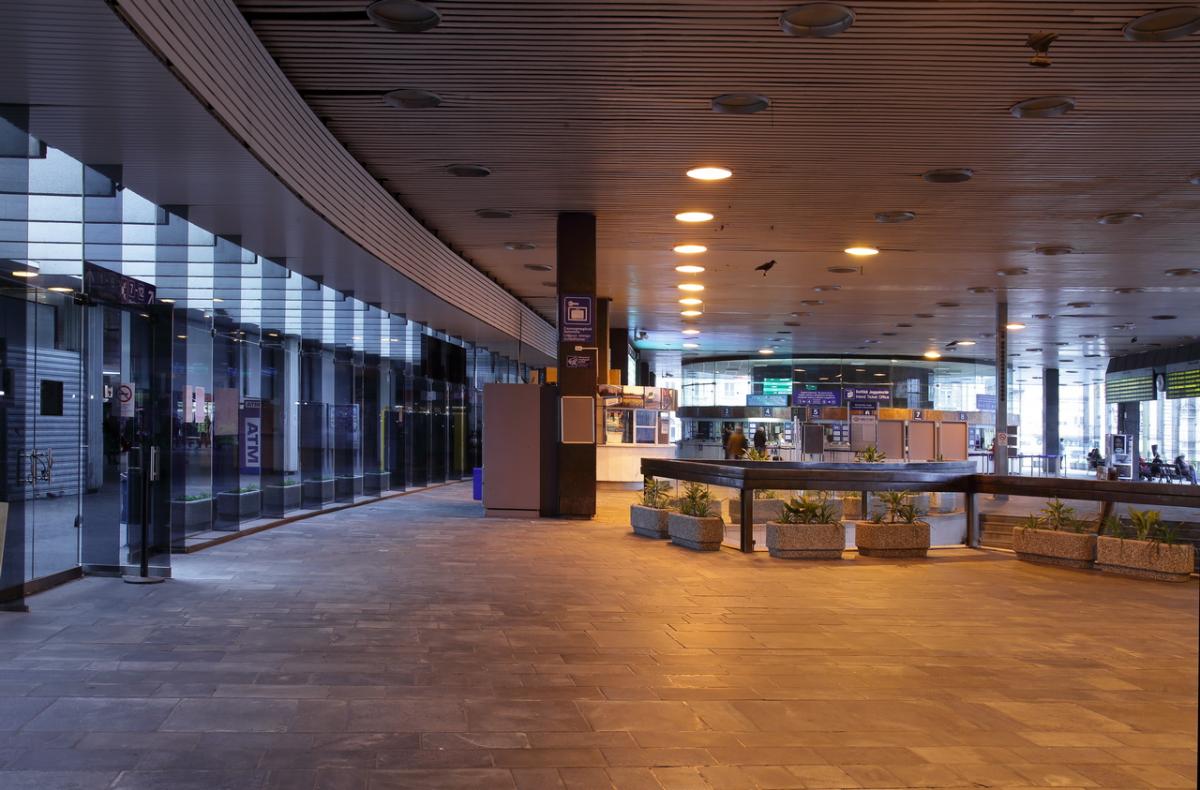 |
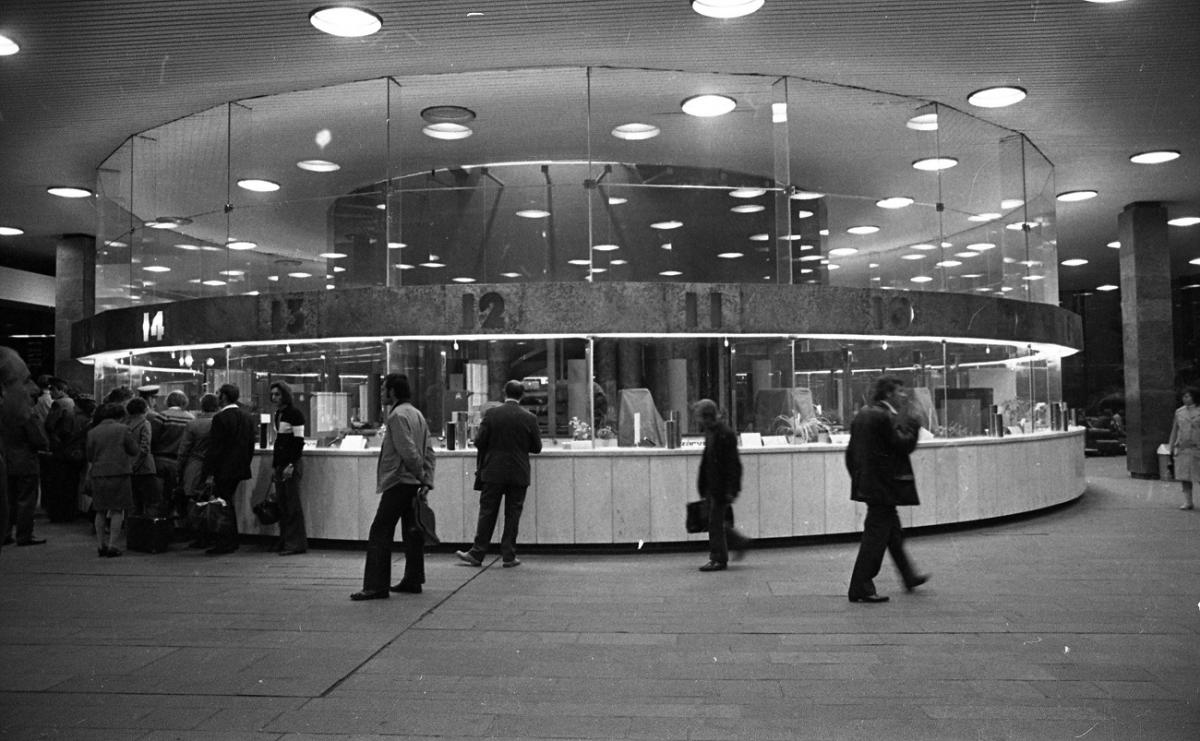 |
 |
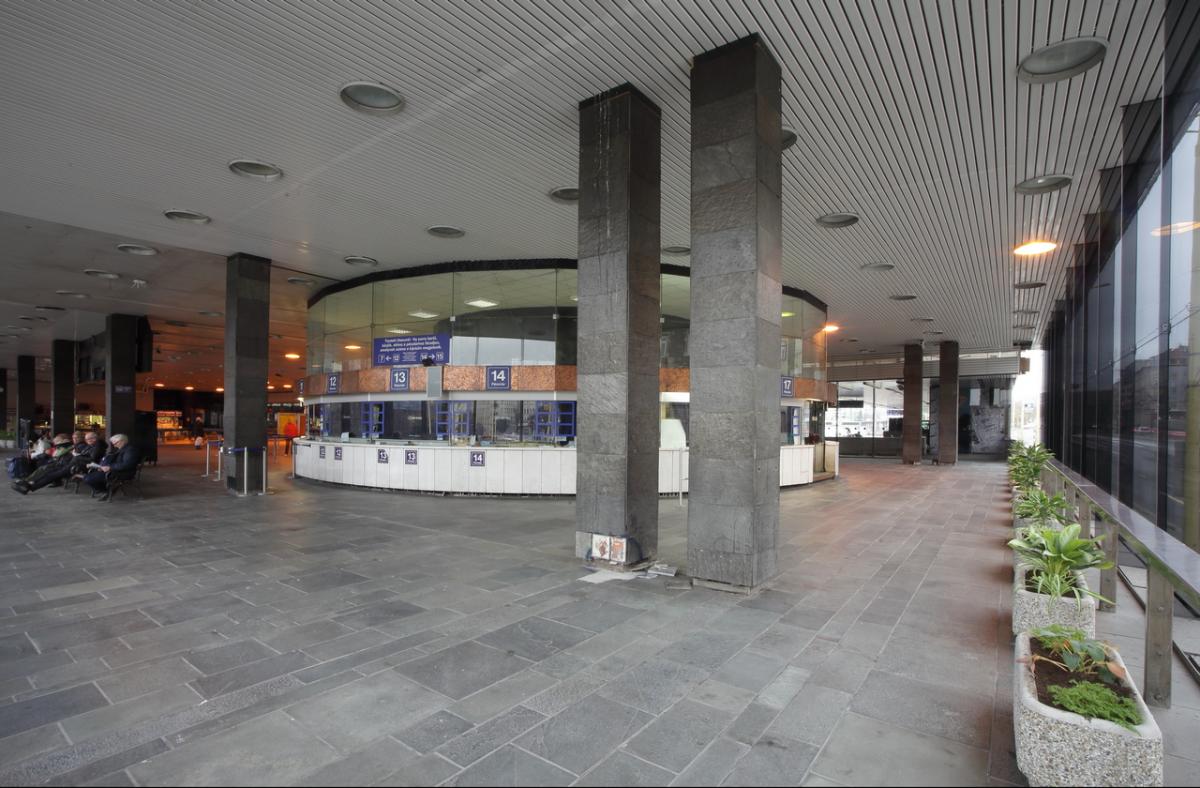 |
 |
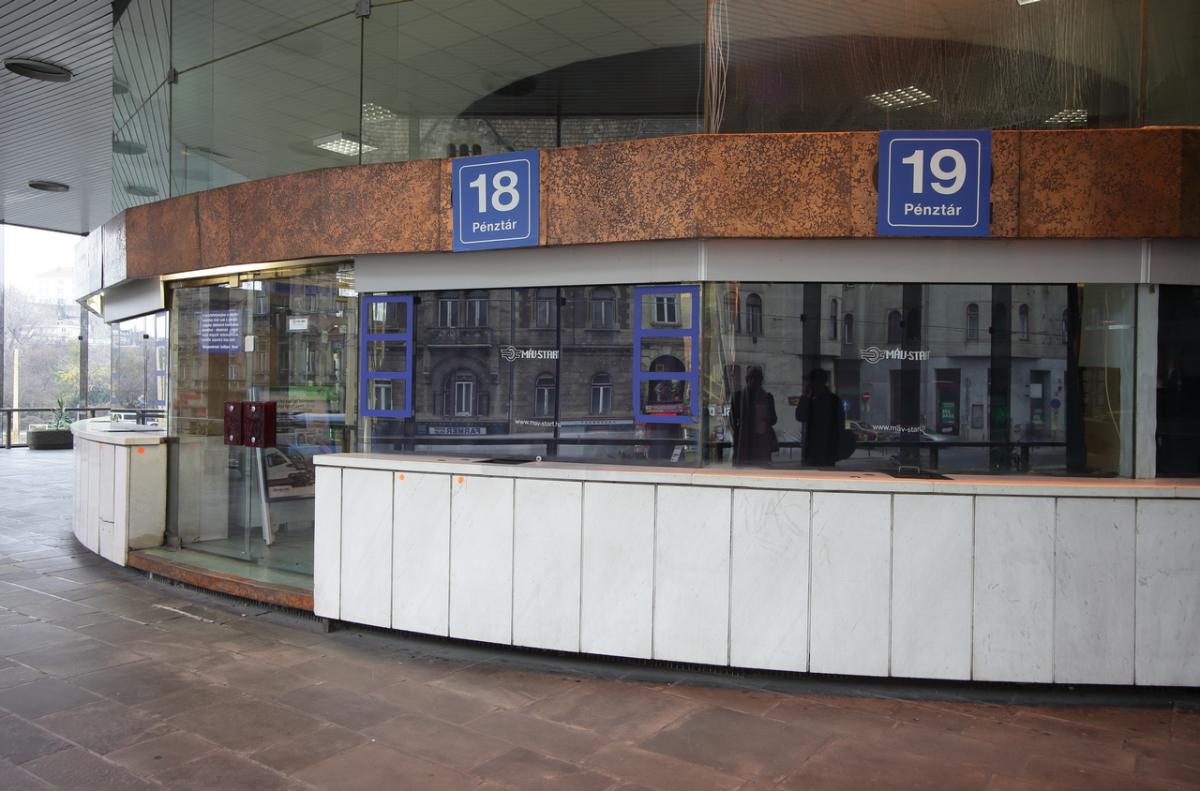 |
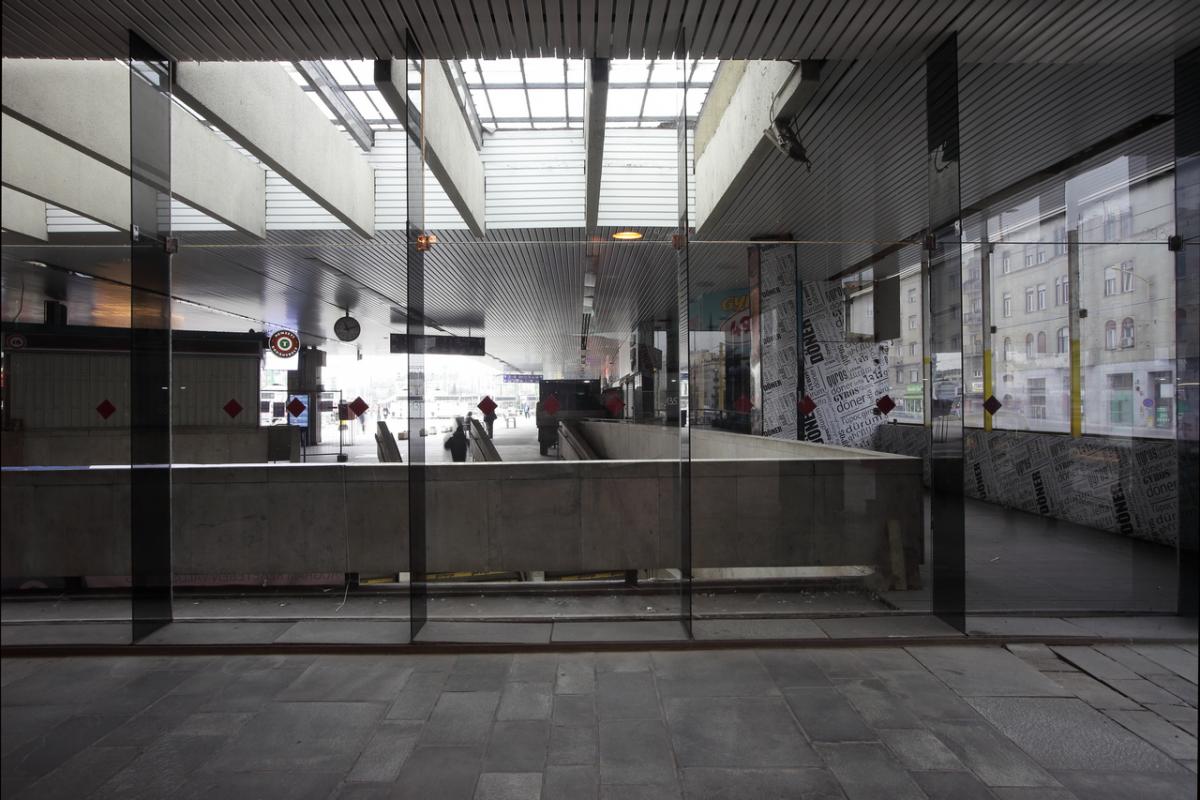 |
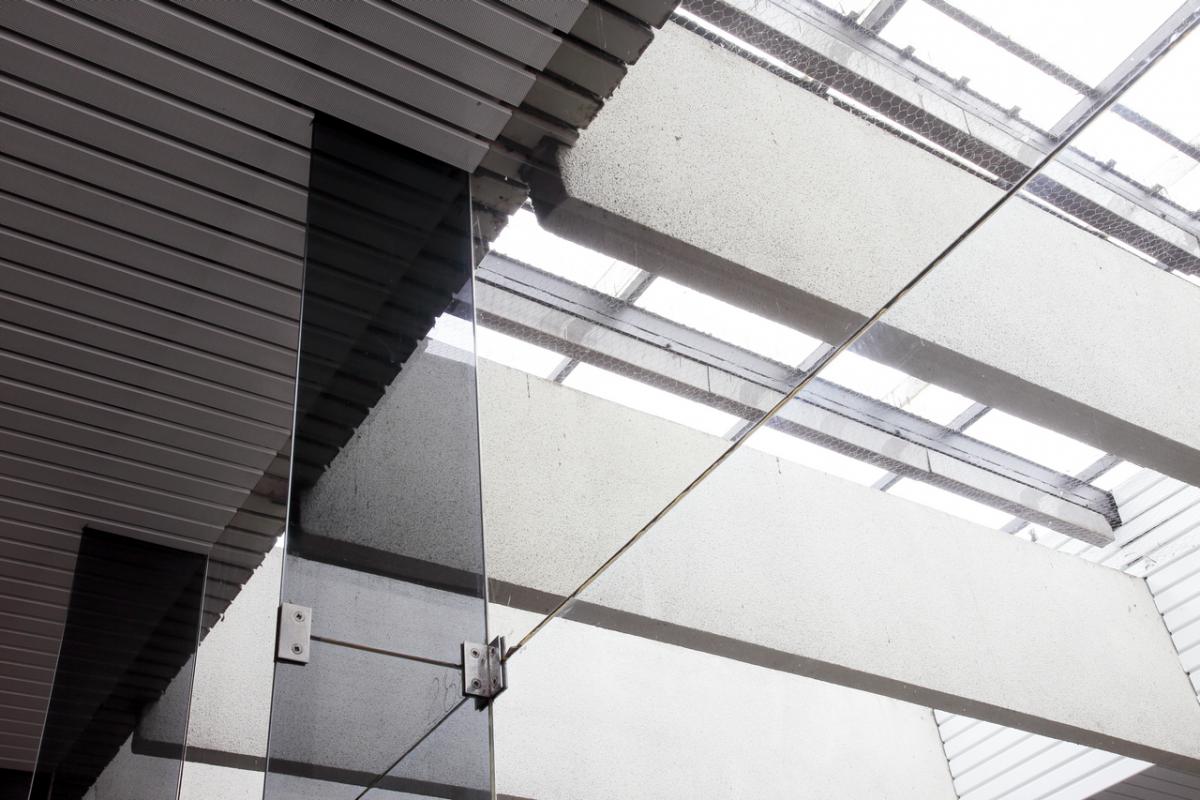 |
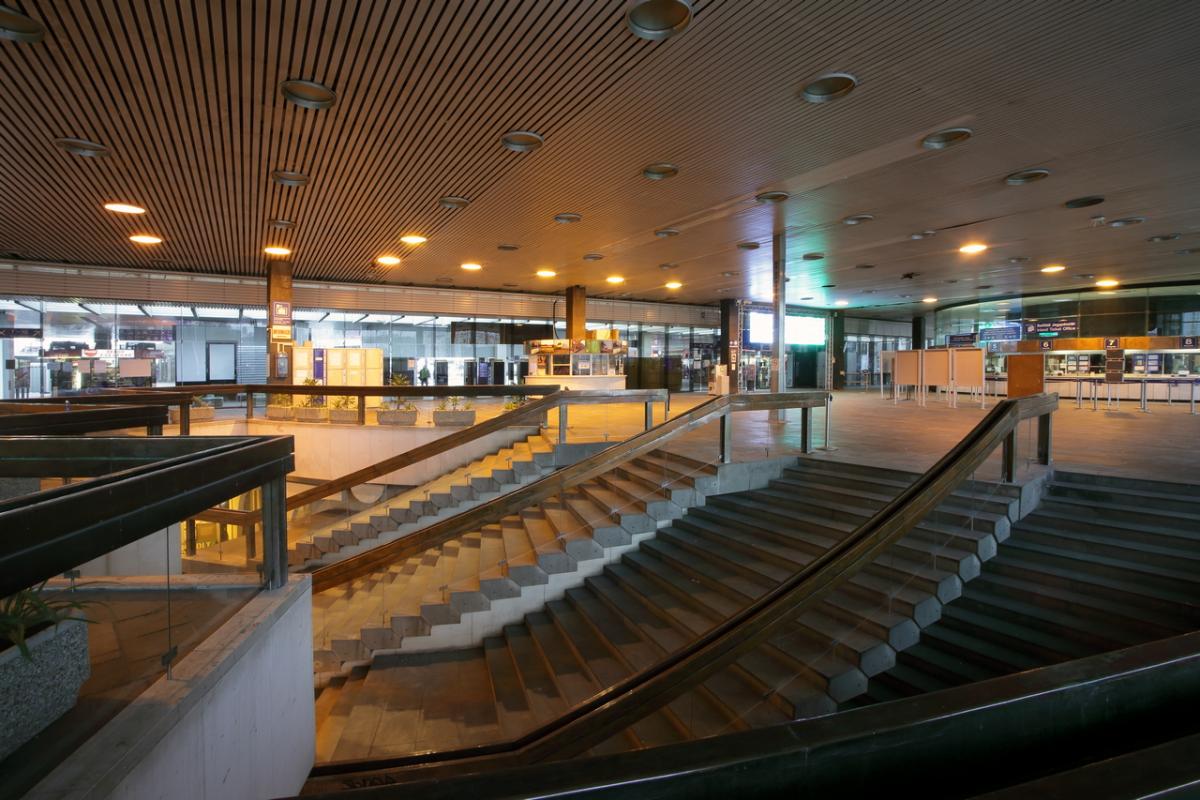 |
 |
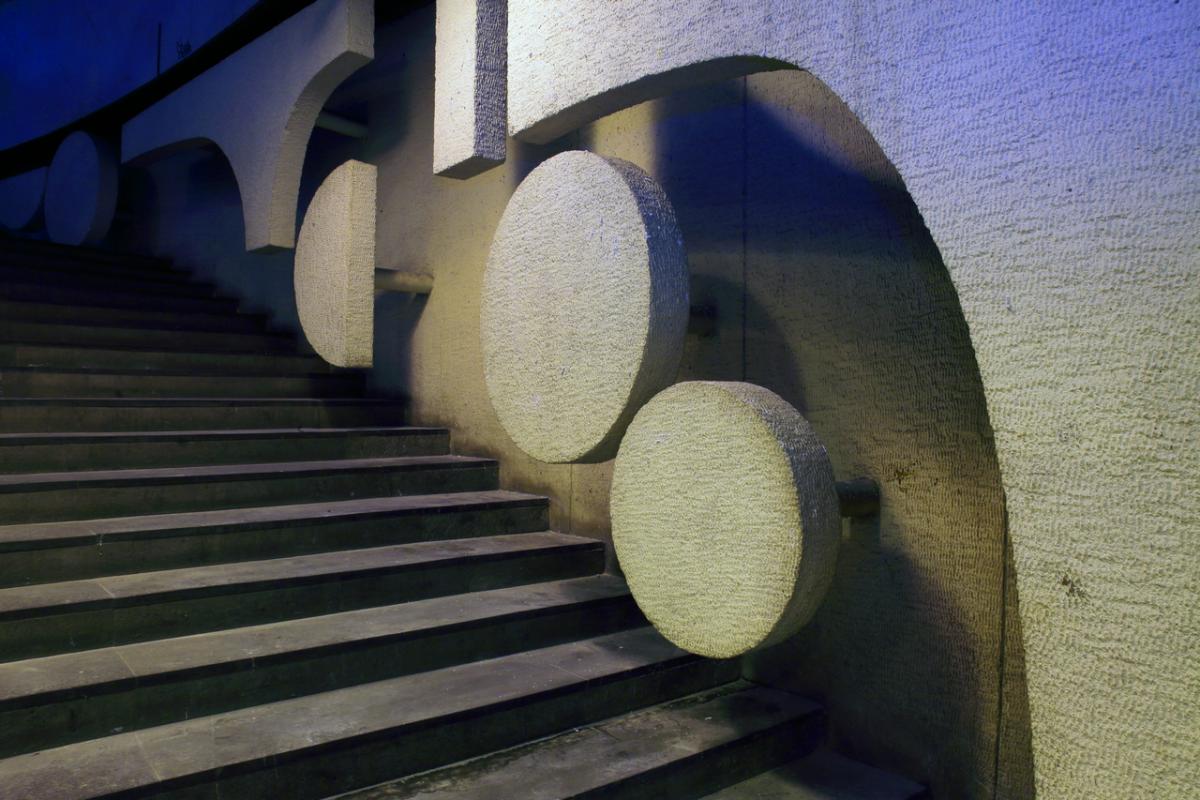 |
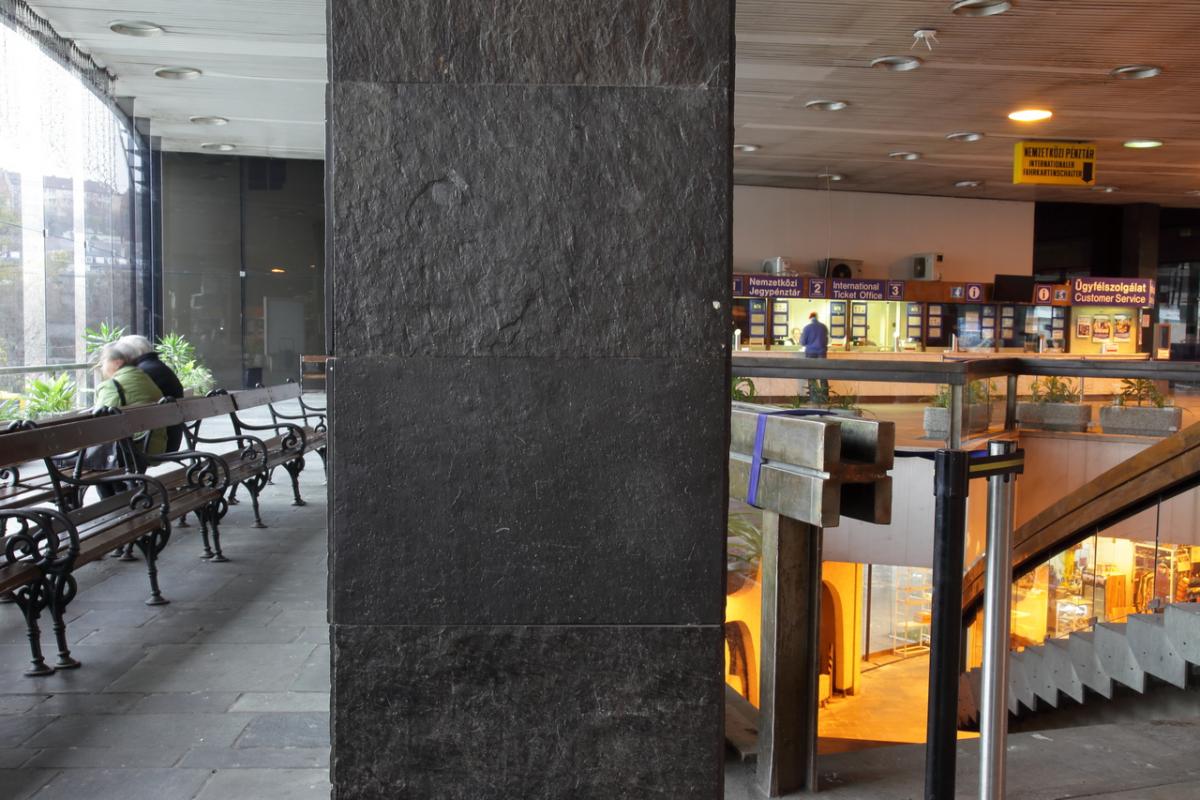 |
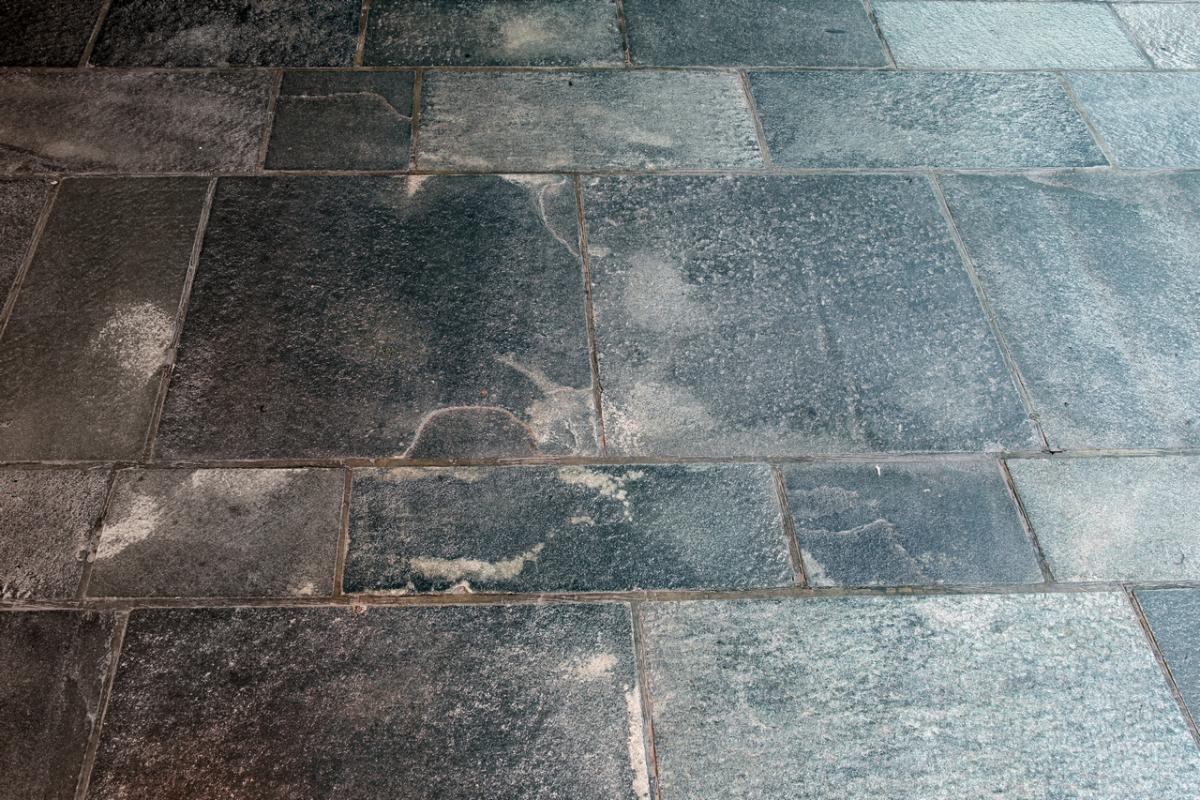 |
 |
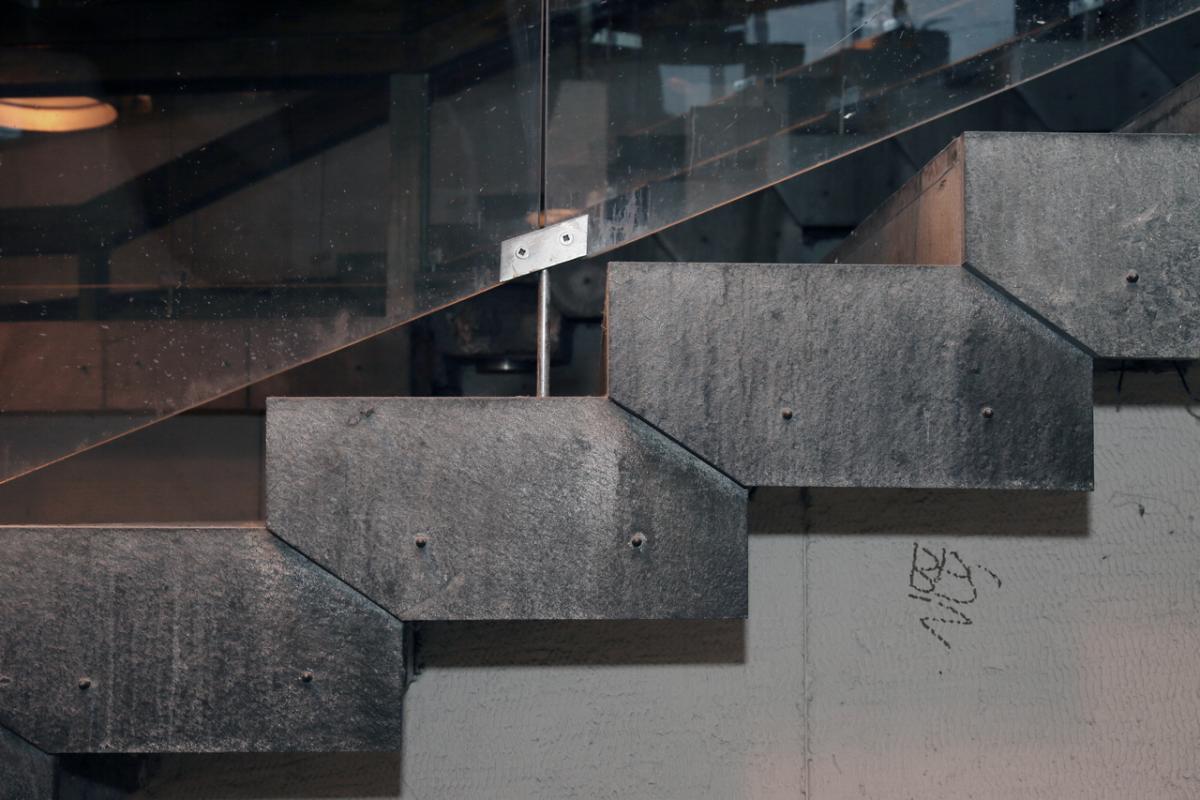 |
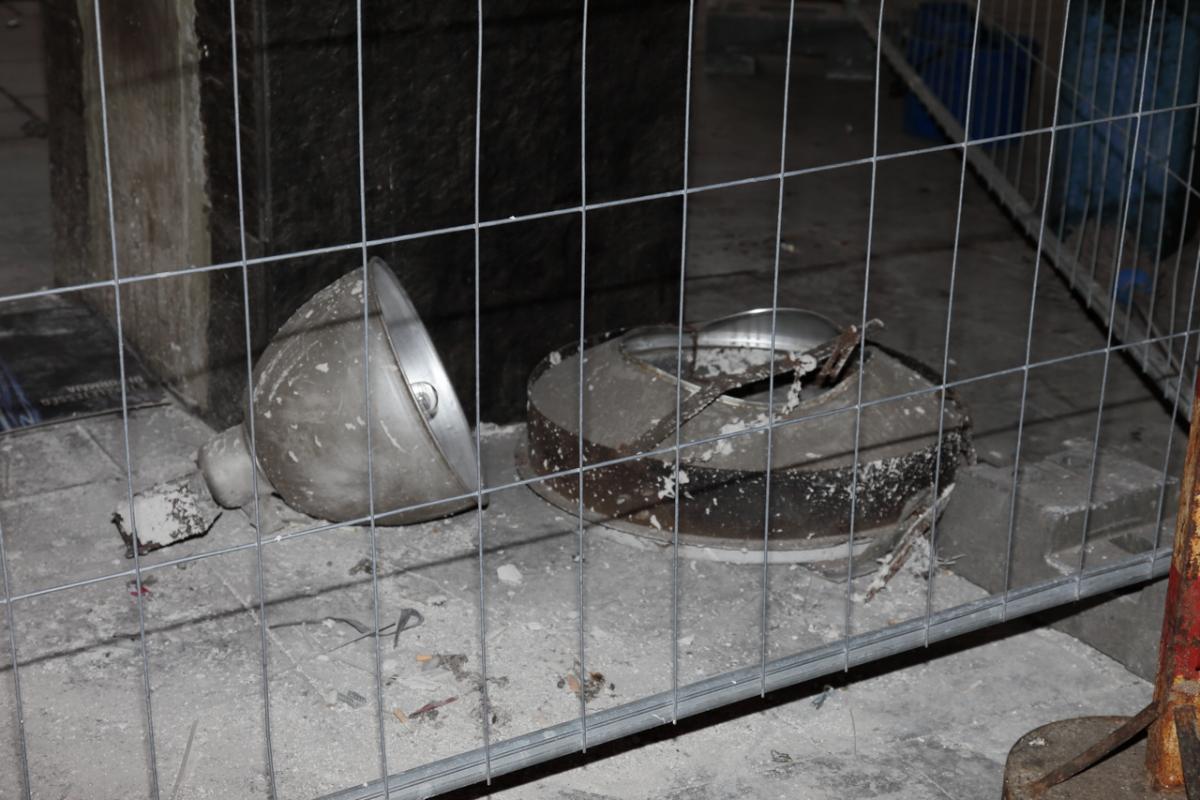 |
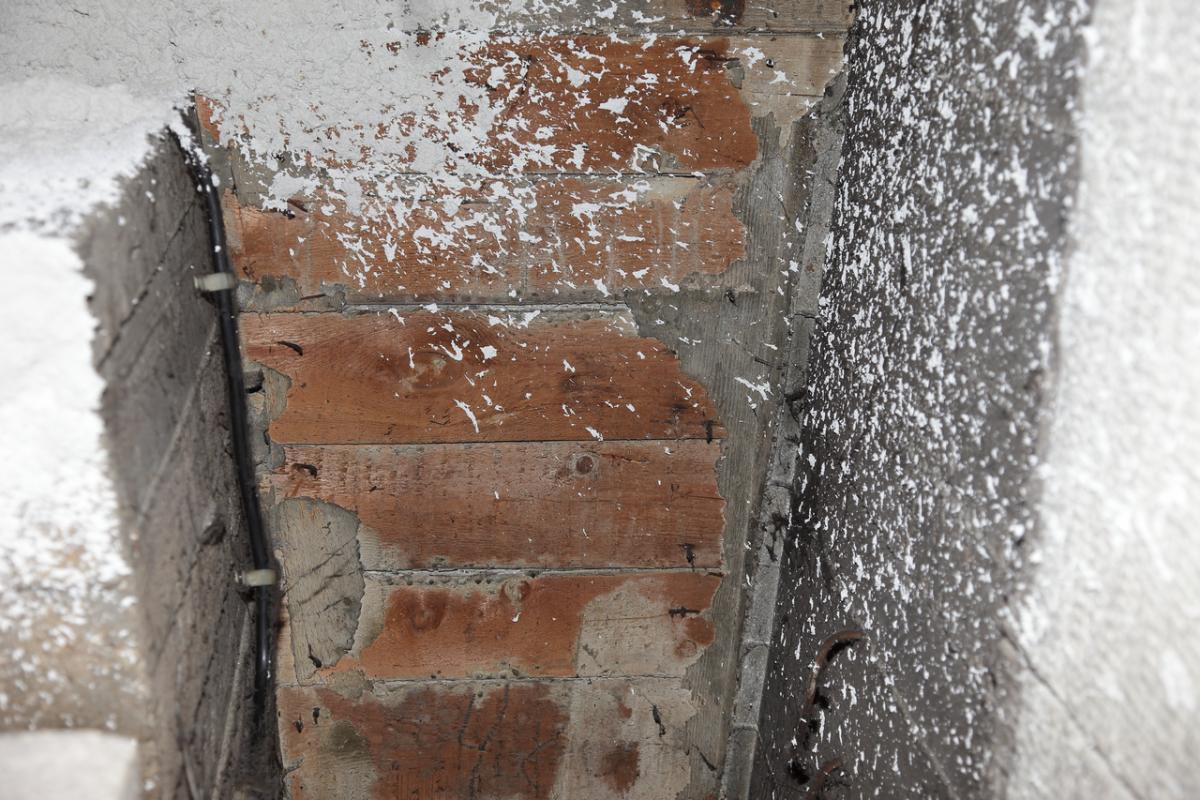 |
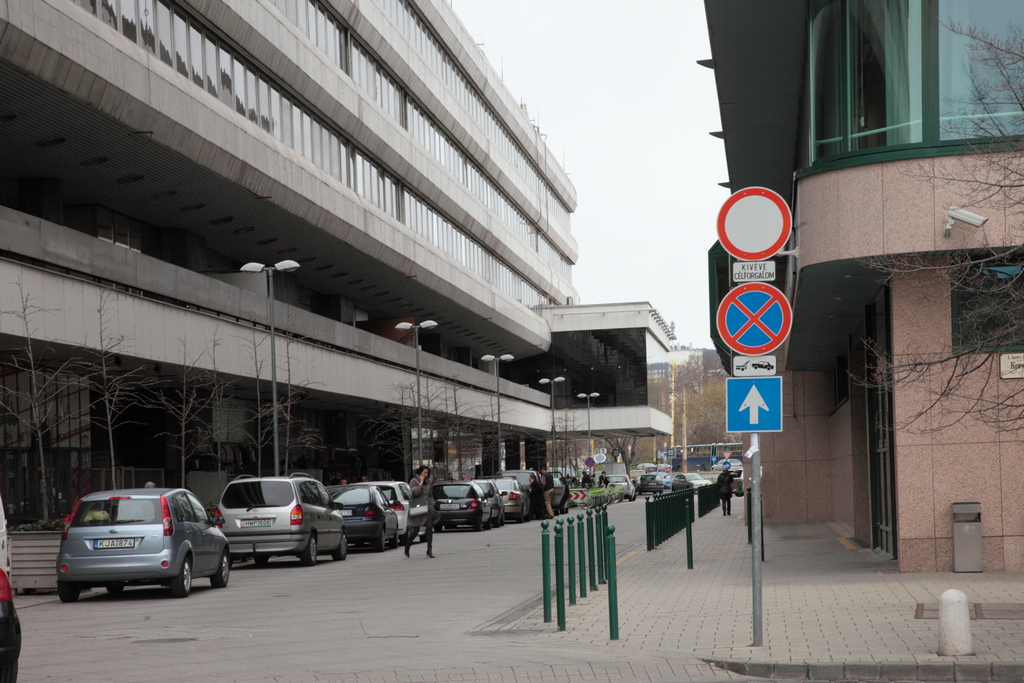 |
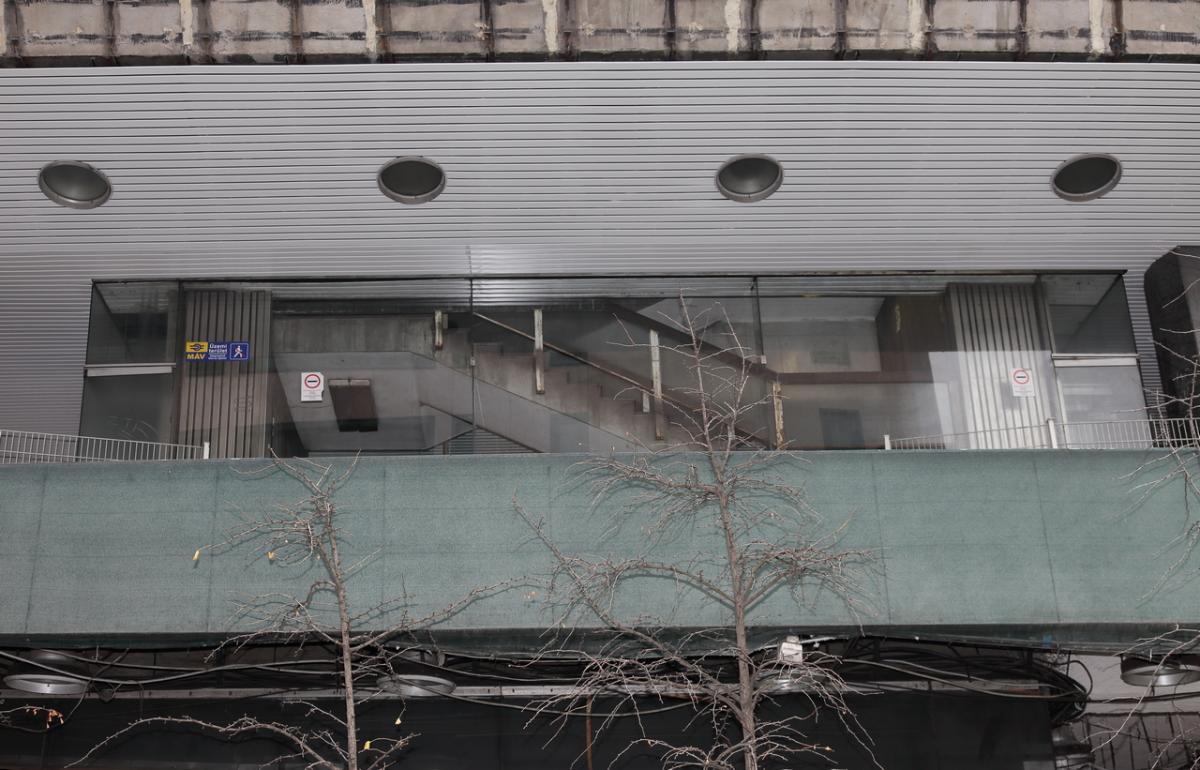 |
 |
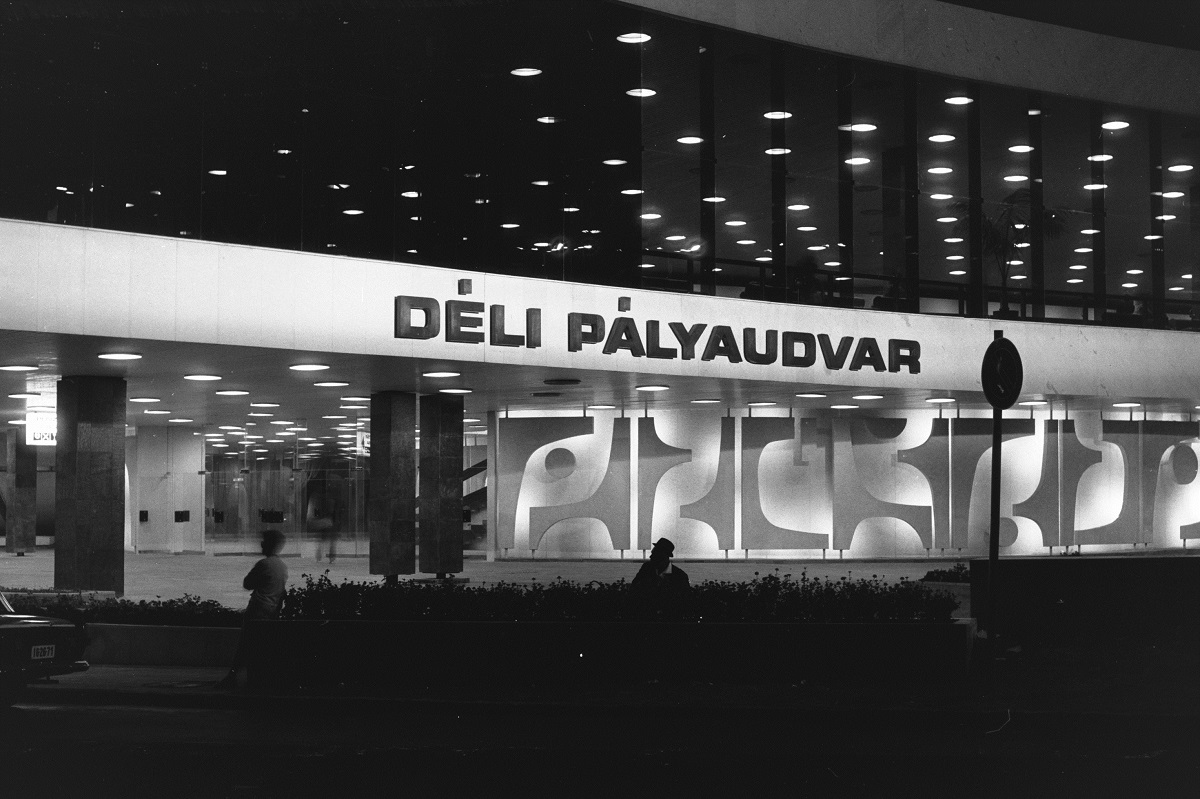 |
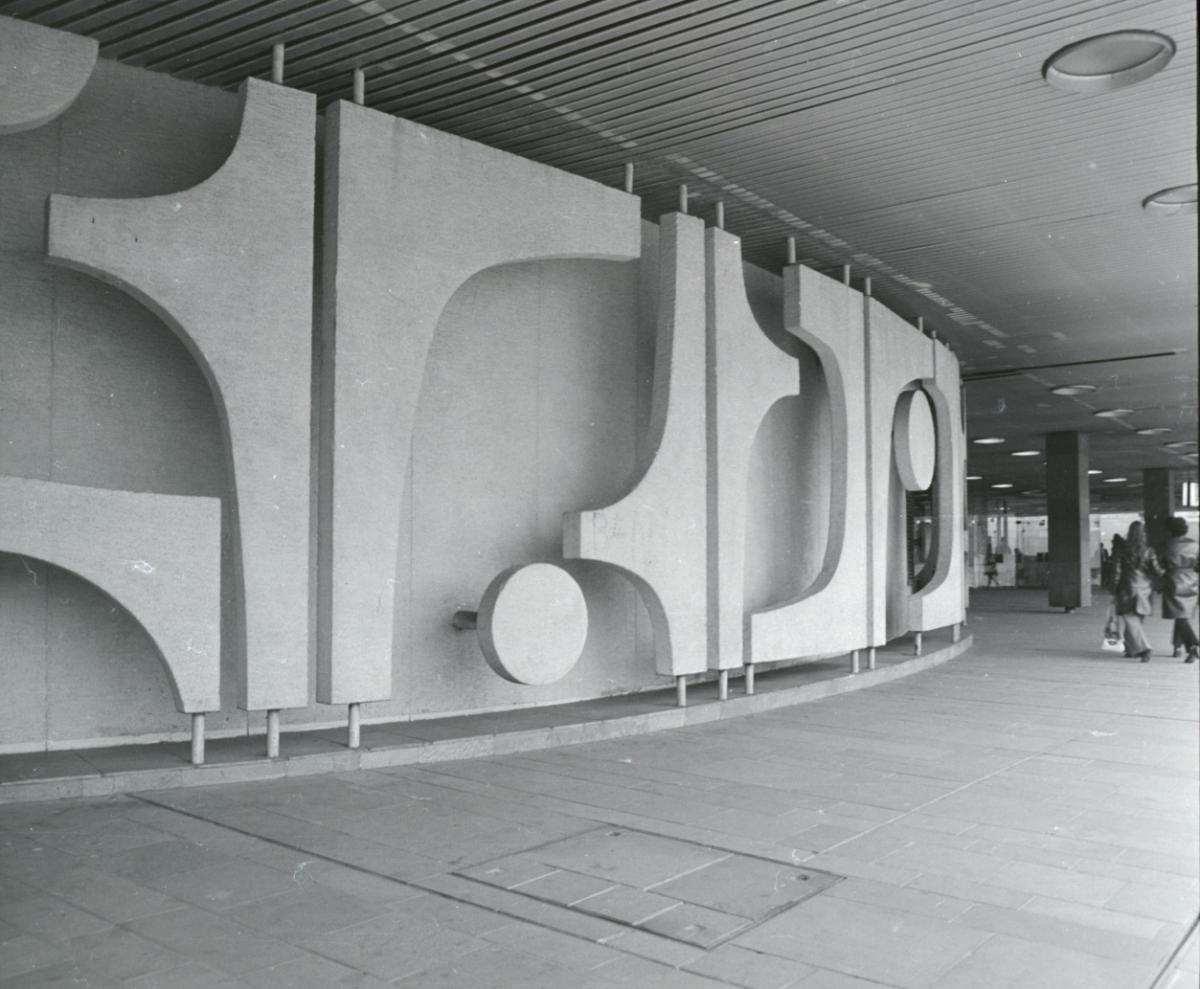 |
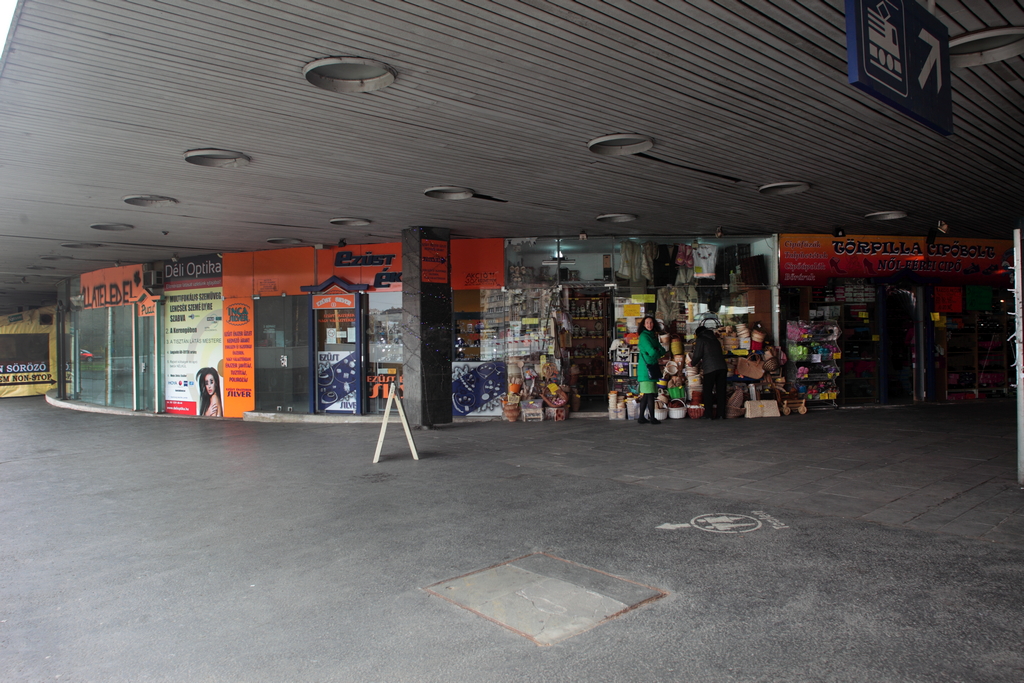 |
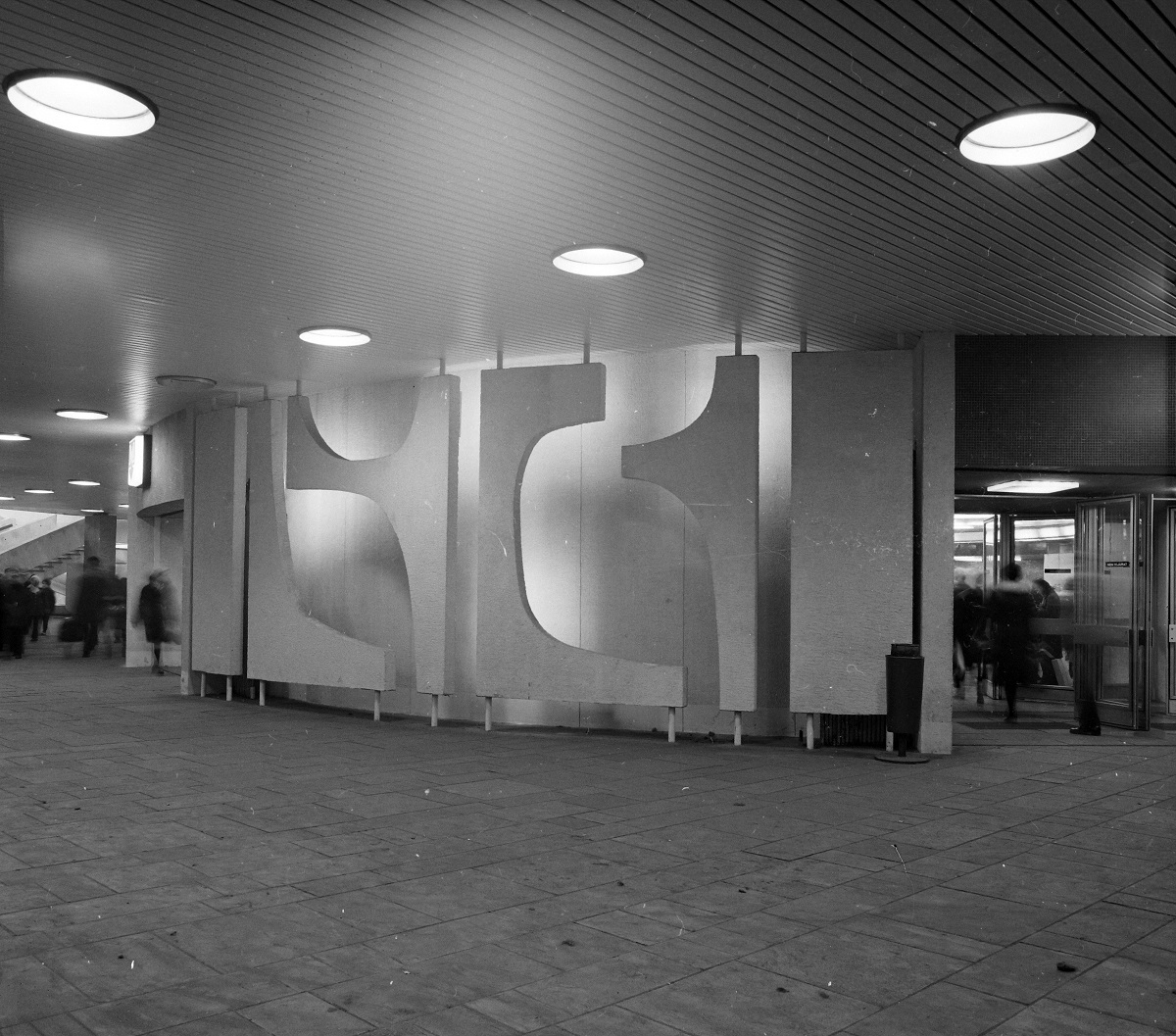 |
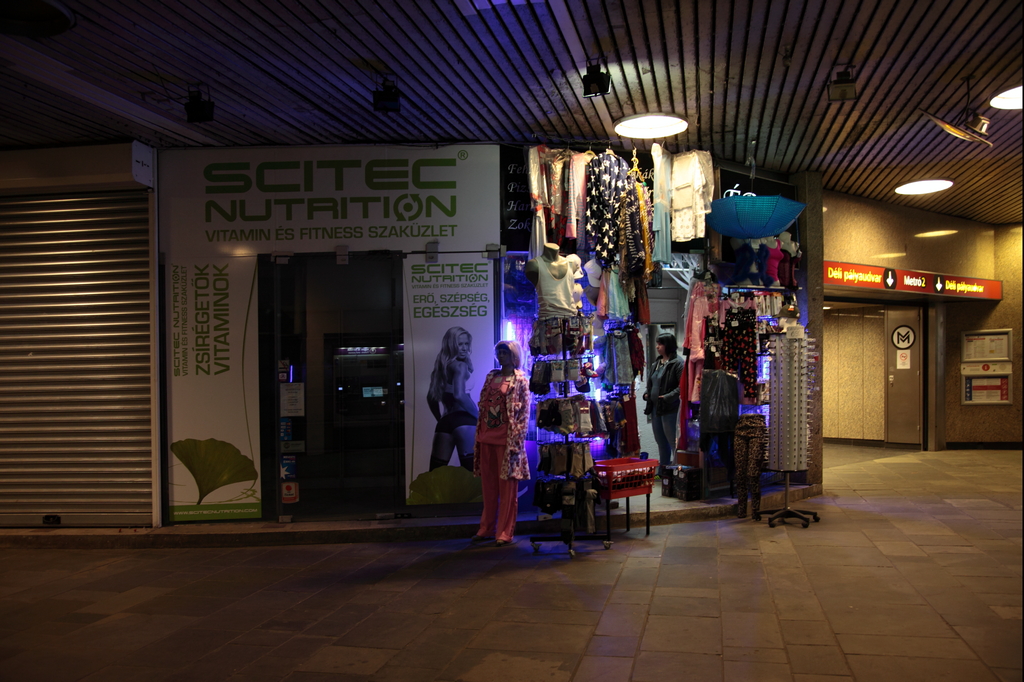 |
 |
Follow to: Fast food restaurant of the Déli Railway Station
Back to the main page: Virtual Architectural Salvage
