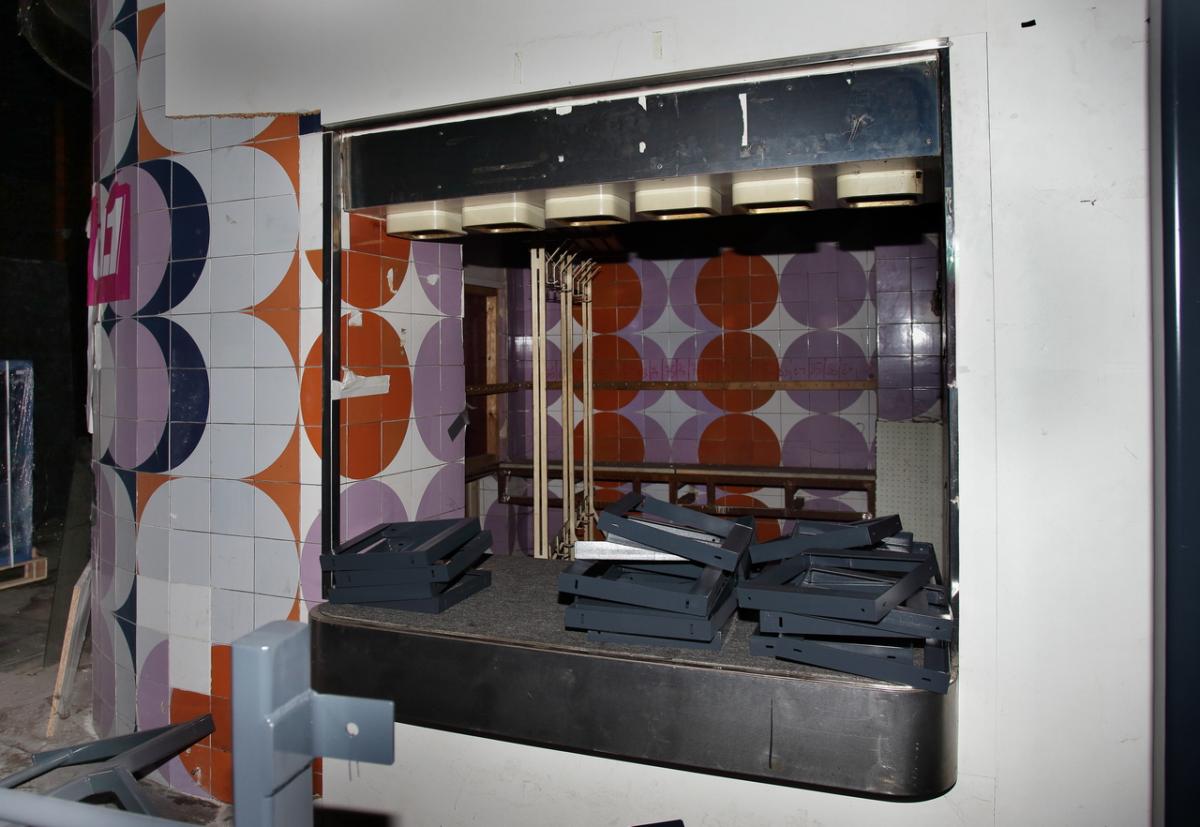- Visitor information
- About us
- Exhibitions
- Temporary Exhibitions
- Permanent Exhibitions
- Past Exhibitions
- 2024/2025 - Life with Honey
- 2024/2025 - WANDERINGS - Lili Ország in Kiscell
- 2024 - Light & City
- 2022 - Gábor Gerhes: THE ATLAS
- 2019/2020 - Shine! - Fashion and Glamour
- 2019 - 1971 – Parallel Nonsynchronism
- 2018 – Your Turn!
- 2018 – Still Life
- 2017 – LAMP!
- 2017 – Tamás Zankó
- 2017 – Separate Ways
- 2017 – Giovanni Hajnal
- 2017 – Image Schema
- 2017 – Miklós Szüts
- 2016 – "Notes: Wartime"
- 2016 – #moszkvater
- 2015 – Corpse in the Basket-Trunk
- 2015 – PAPERwork
- 2015 – Doll Exhibition
- 2014 – Budapest Opera House
- 2013 – Wrap Art
- 2012 – Street Fashion Museum
- 2012 – Riding the Waves
- 2012 – Buda–Pest Horizon
- 2011 – The Modern Flat, 1960
- 2010 – FreeCikli
- 2008 – Drawing Lecture on the Roof
- 2008 – Fashion and Tradition
- 2004 – Mariazell and Hungary
- Virtual museum
- What's happening?
Fast food restaurant of the Déli Railway Station
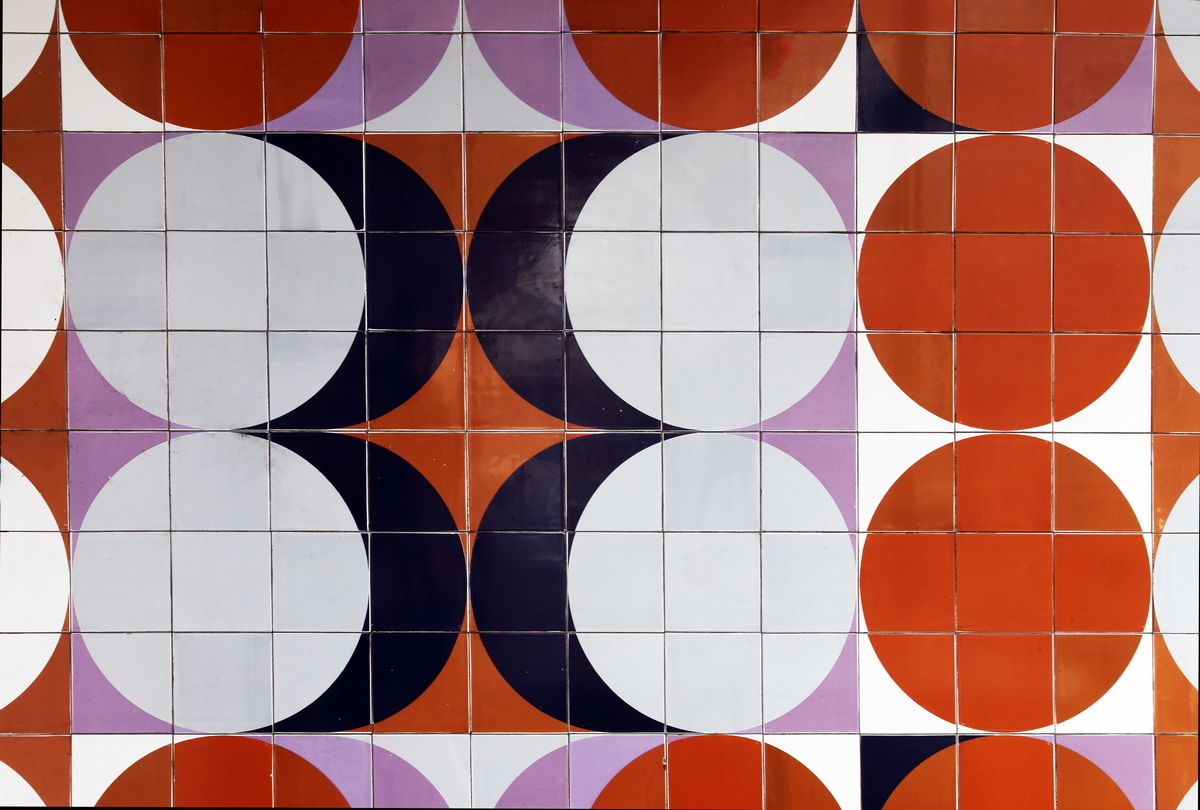
Fast food restaurant of the Déli Railway Station
1013 Budapest, Krisztina körút 37.
Interior architect: ?
Designers of the wall decor: János Blaski and László Miskei (Miskey)
Design competition: 1974, construction: 1975
Documentation: November 2019
Photos: Judit F. Szalatnyay, concept: Márta Branczik, contributor: Csaba Gál
The documentation of the building was carried out in collaboration with the Hungarian pavilion’s exhibition "Othernity – Reconditioning Our Modern Heritage" for the 17th International Architecture Biennale.
Contemporary descriptions of the building:
(Kővári, György): A Déli pályaudvar átépítése. [Remodeling of the Déli Railway Station.] Magyar Építőipar, 1977/1. pp. 32–34.
Submission by János Blaski and László Miskei (Miskey). Archive of the Lectorate for Fine and Applied Arts (Repository of the Museum of Fine Arts - Hungarian National Gallery)
Köztéri munkák. [Public artworks.] Művészet, 1976/1. p. 42.
Fortepan / Bauer Sándor, 1976
Fél tonna galambszar az Utasellátóban. [Half a ton of pigeon shit in the Passenger Service Hall.] Index, 26 October 2009. (with photos by Szabolcs Barakonyi)
The expansion of the Déli Railway Station took place between 1970 and 1978, during which the metro connection was completed, and in 1973, the new, representative passenger hall was inaugurated. At the end of the hall facing Buda Castle, at the intersection of the passenger hall and the MÁV operations building, a fast-food restaurant was opened. This space uniquely combines the white marble facade of the operations building with the shiny black quartzite cladding that defines the interior of the passenger hall. The designer of the restaurant centralized the operational functions (baggage storage, kitchen, service, cash register), which were integrated into serving counters that curved at the corners and connected on both sides to the dining area that opens towards the panorama. The tops of the counters and the background walls were covered with fashionable chrome surfaces (emphasized with rivets), and the lighting was also provided by rounded chrome steel lampshades.
Not only the interior design of the bistro was meticulously crafted, but certain wall surfaces were also decorated by artists. At that time, a portion of the total cost of state-funded projects was required to be allocated for the commissioning of artworks. The selection of these artworks was determined through an invitation-only competition, managed by the Lectorate for Fine and Applied Arts, with a jury of artists and architects assisting in the process. In this case, János Blaski and László Miskei were commissioned to create the wall decorations for the bistro. Blaski was primarily known for his figurative works; one of his earlier monumental glass mosaics (The History of Socialist Culture, 1967) is still visible at the magnificent József Attila Cultural Center in Salgótarján (designed by György Szrogh, KÖZTI, 1966). Miskei, however, had previously created geometric architectural sculptures, such as the one featured in the lobby of the former Ministry of Metallurgy and Machinery (designed by Ipoly Farkas, György Kévés, and Géza Mészáros, IPARTERV, 1971), which was also featured in the Virtual Architectural Salvage Project previously.
The artists' submitted sketches were based on the variation of circular motifs – something not surprising given the railway station's design. A more static, “regular” version was created, but ultimately the second design, which dynamically varied the circles and moved them along a horizontal axis, was chosen. This design perhaps evokes associations with train wheels or locomotives. (The competition materials are available in the archives of the Lectorate for Fine and Applied Arts, at the Repository of the Museum of Fine Arts – Hungarian National Gallery.) The coloring of the simple wall tiles is striking: orange, dark blue, lilac, and yellow.
On December 24, 1975, the hypermodern self-service bistro operated by the Utasellátó Vállalat (Passenger Services Company) opened. After many glorious years and trials, it closed down, remained empty, and was later reopened as a disco named DPU Cha-cha-cha in 2009. During this renovation, efforts were made to preserve and restore elements of the original 1970s decor, sometimes replacing destroyed tiles with colorful foil. Original elements such as Yugoslavian plastic globe lamps from 34 years earlier, counters, and signs reading "CAKE" and "COFFEE" were still present. Surprisingly, much of the original tilework and some furniture pieces, although somewhat worn and possibly hidden behind drywall, are still in place today. However, the Cha-cha-cha has long since closed, and the space is once again abandoned, marking one of the last remnants of the exciting 1970s Budapest design scene.
GALLERY
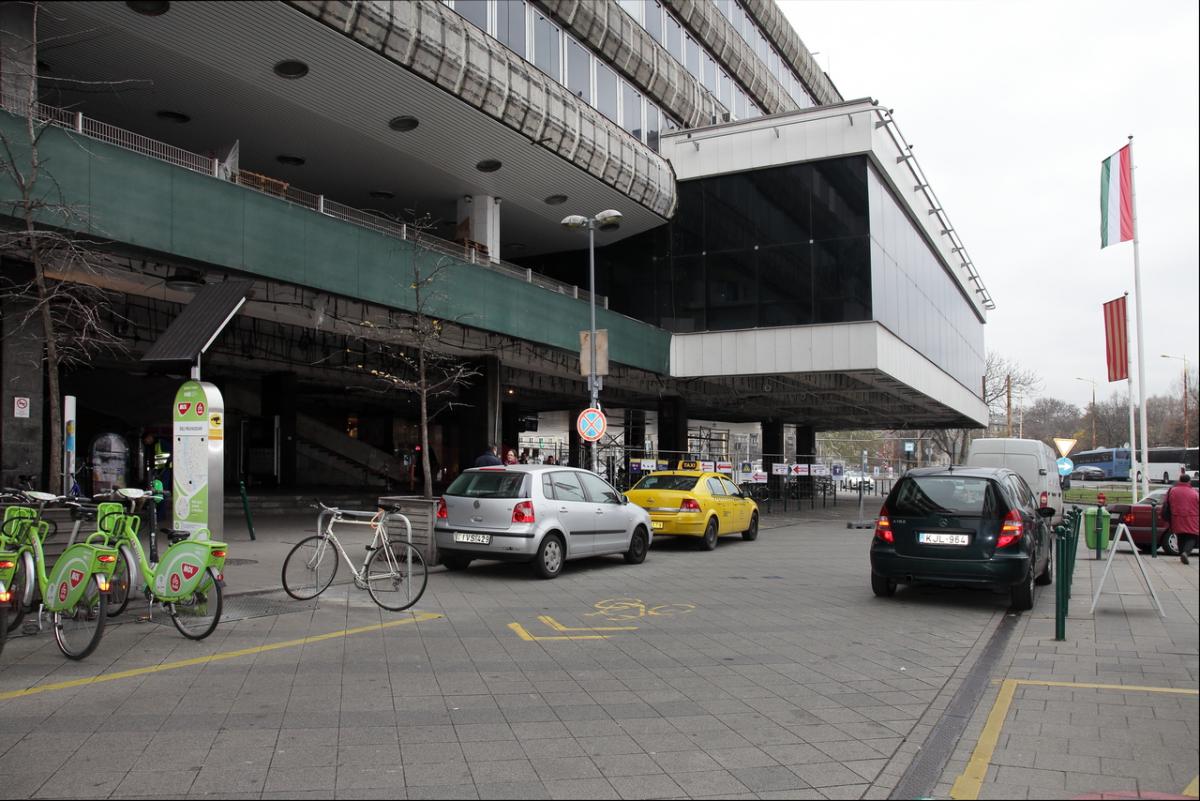 |
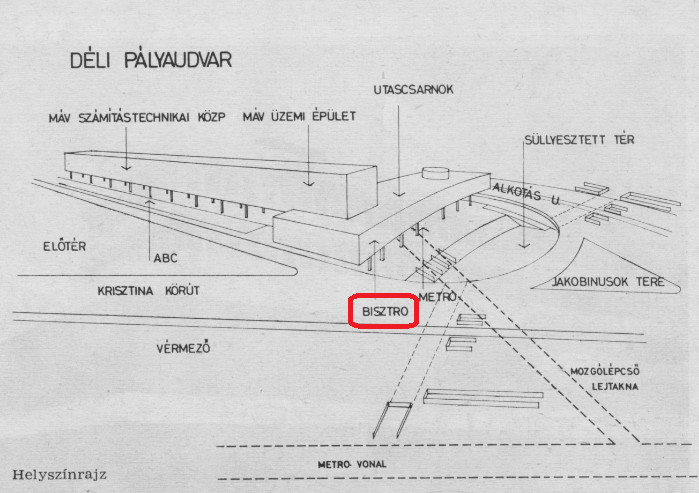 |
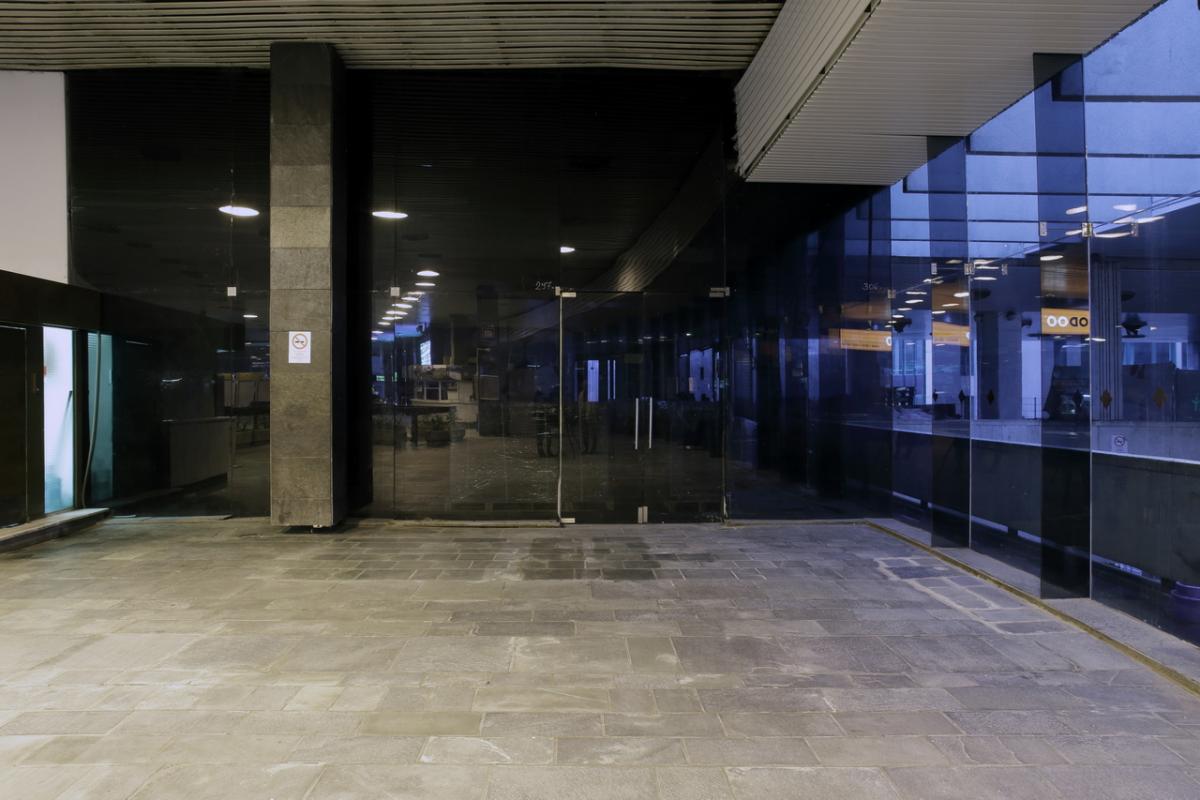 |
 |
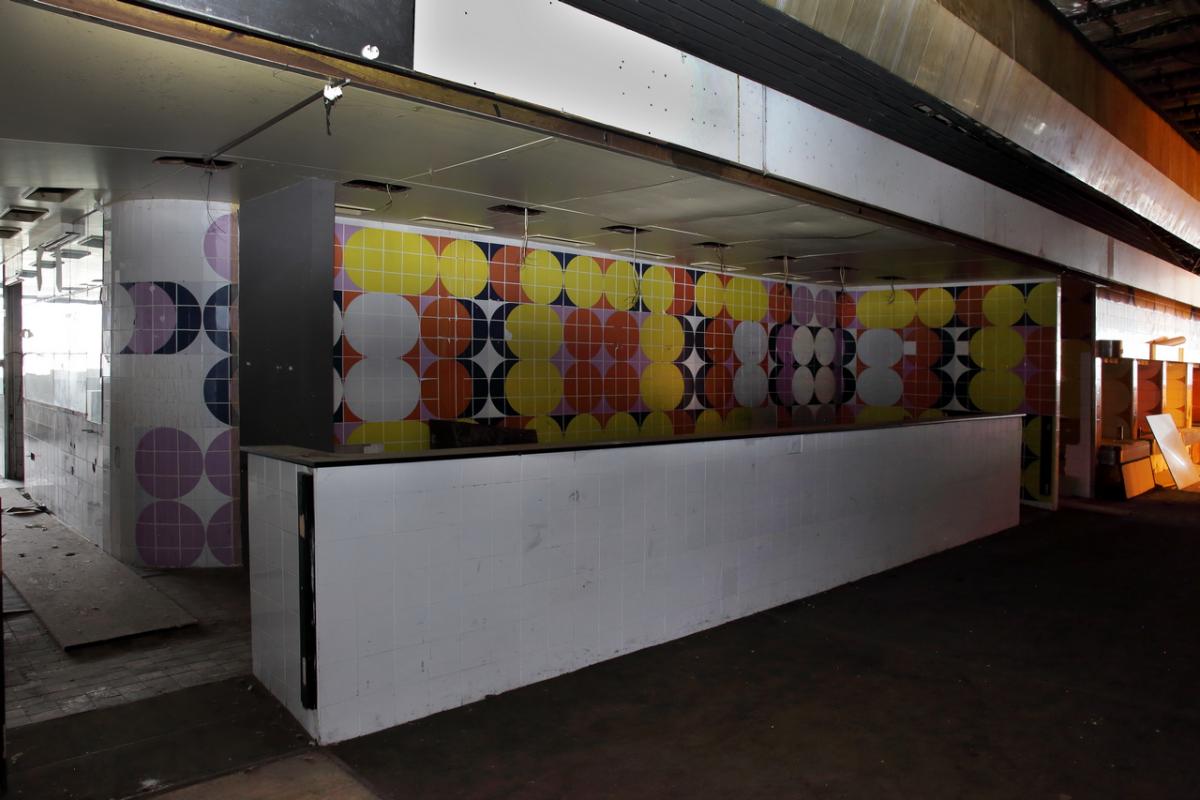 |
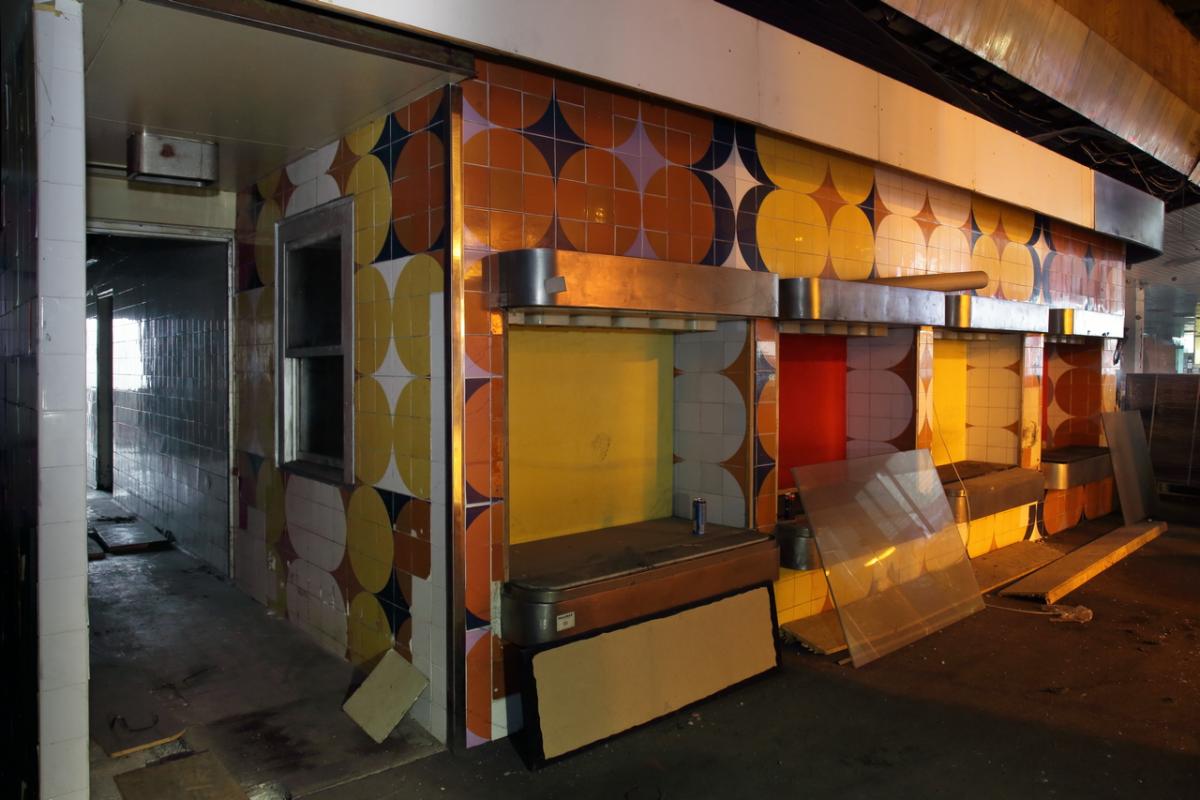 |
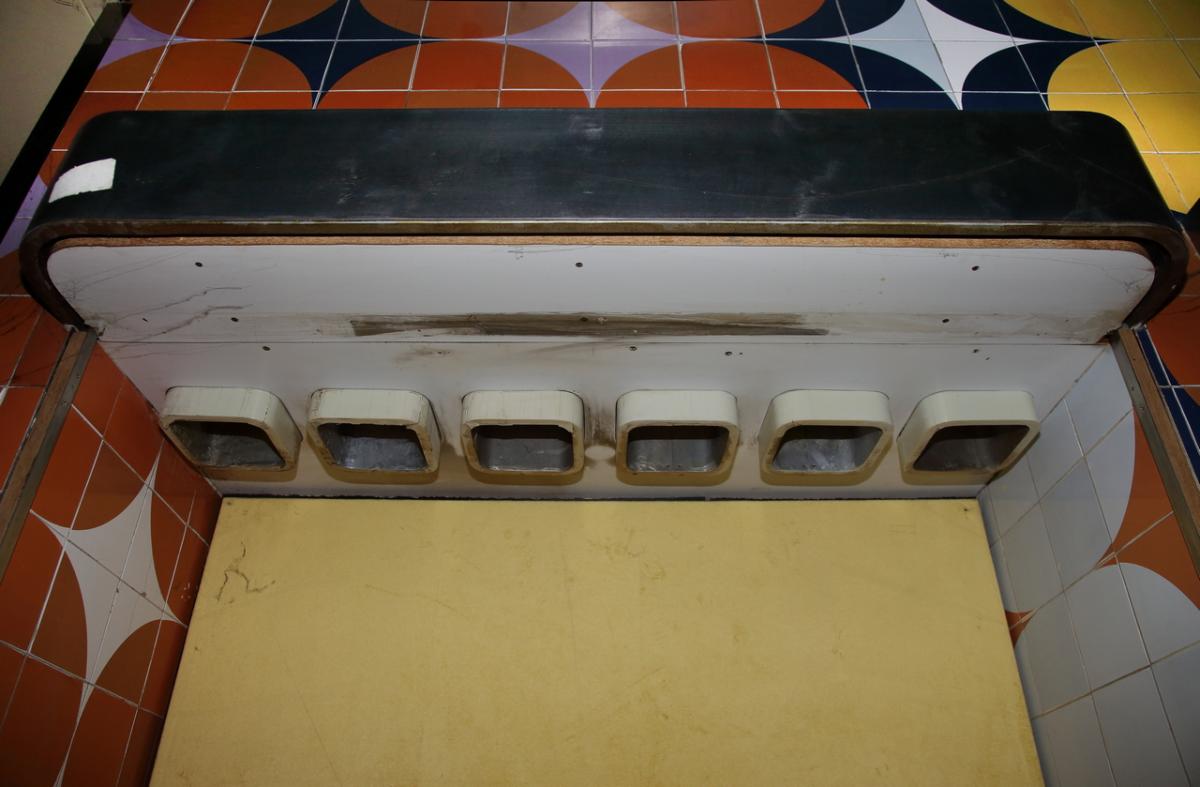 |
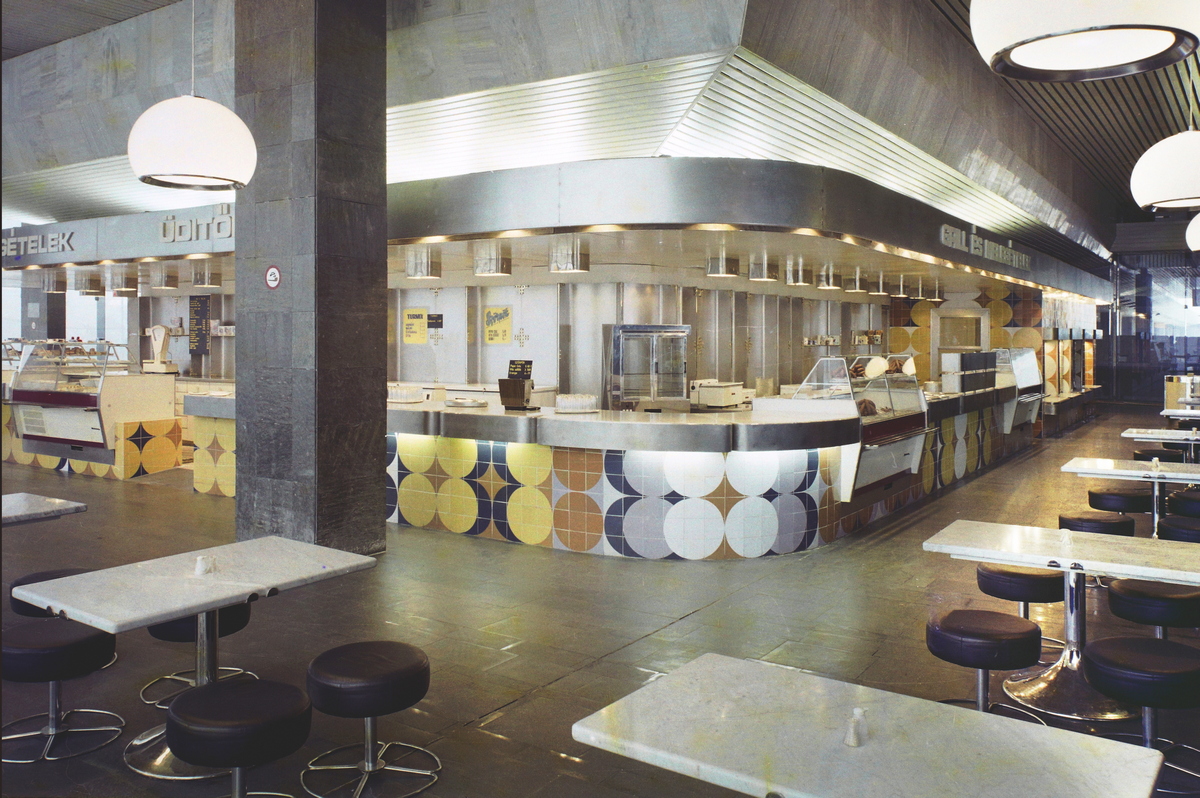 |
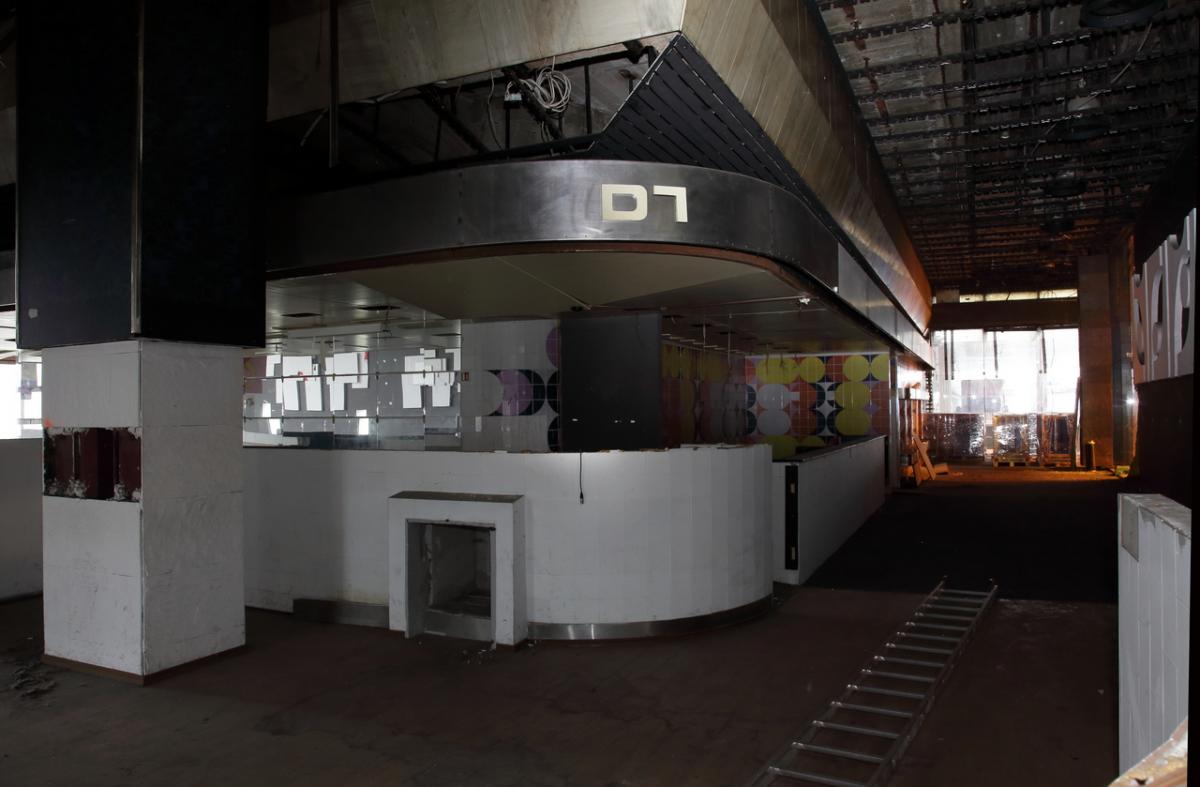 |
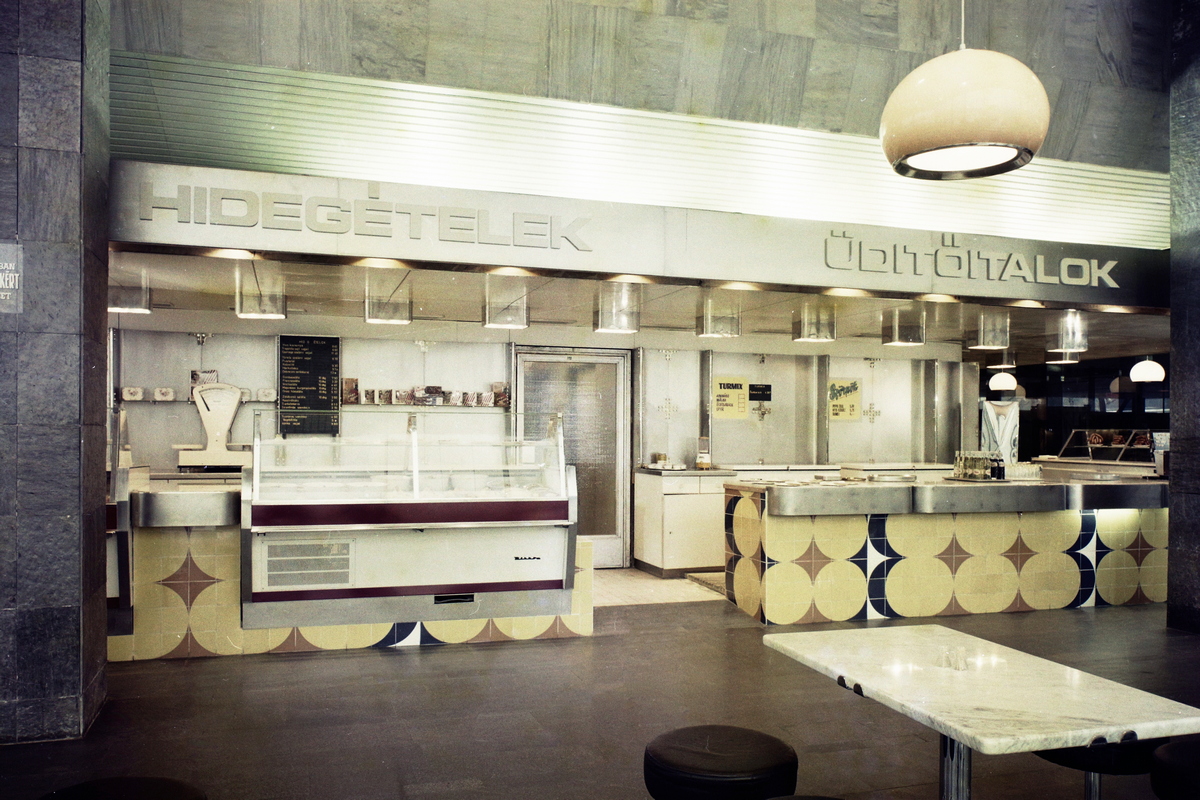 |
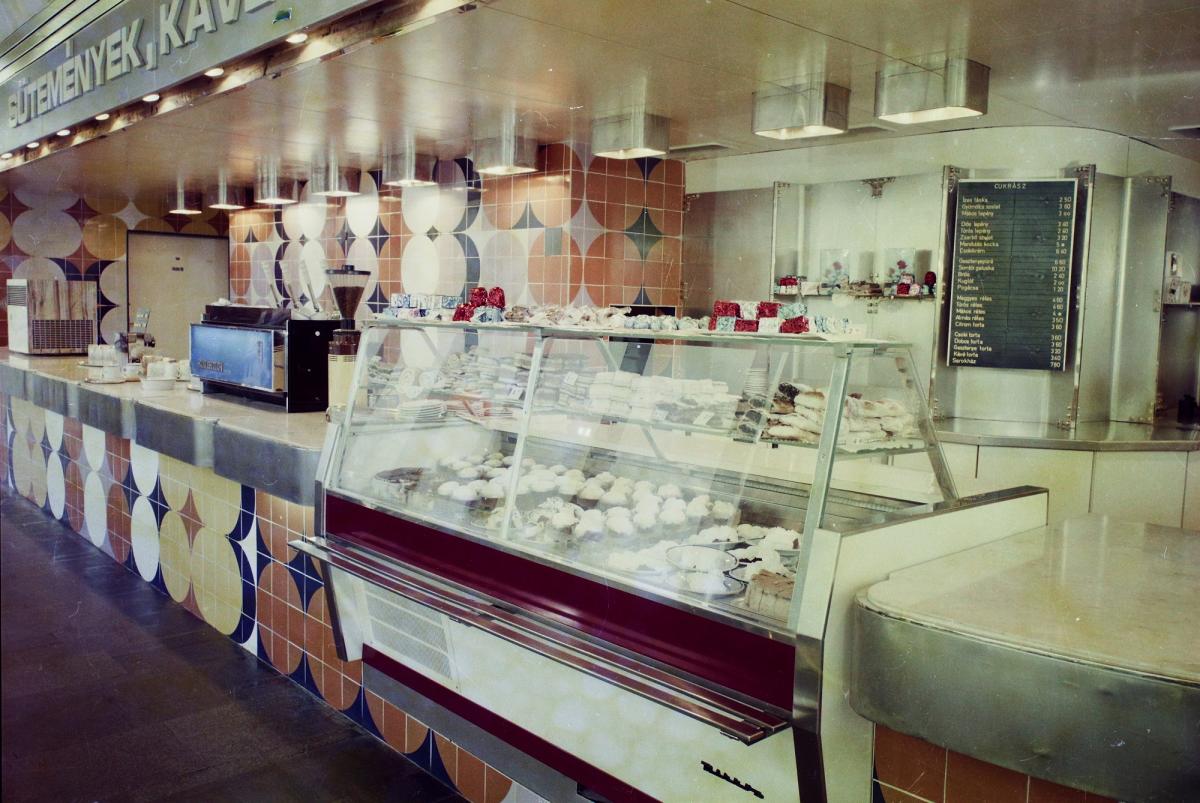 |
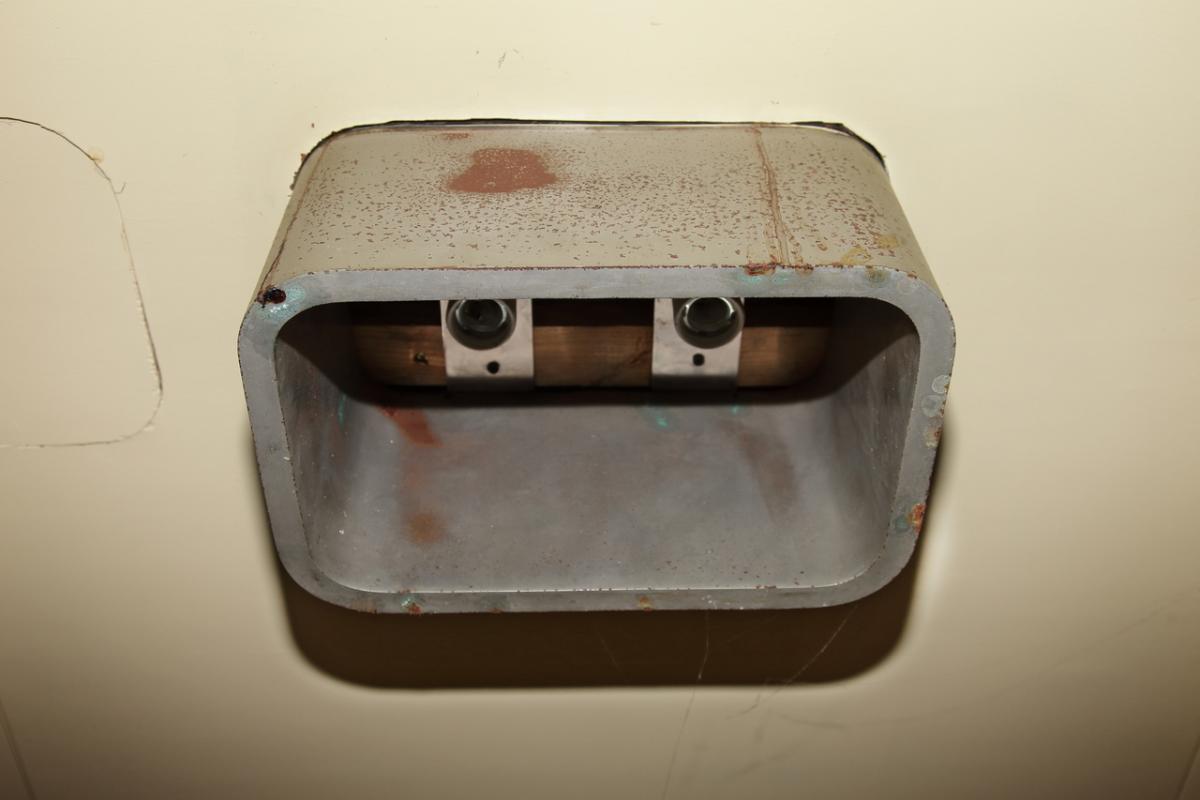 |
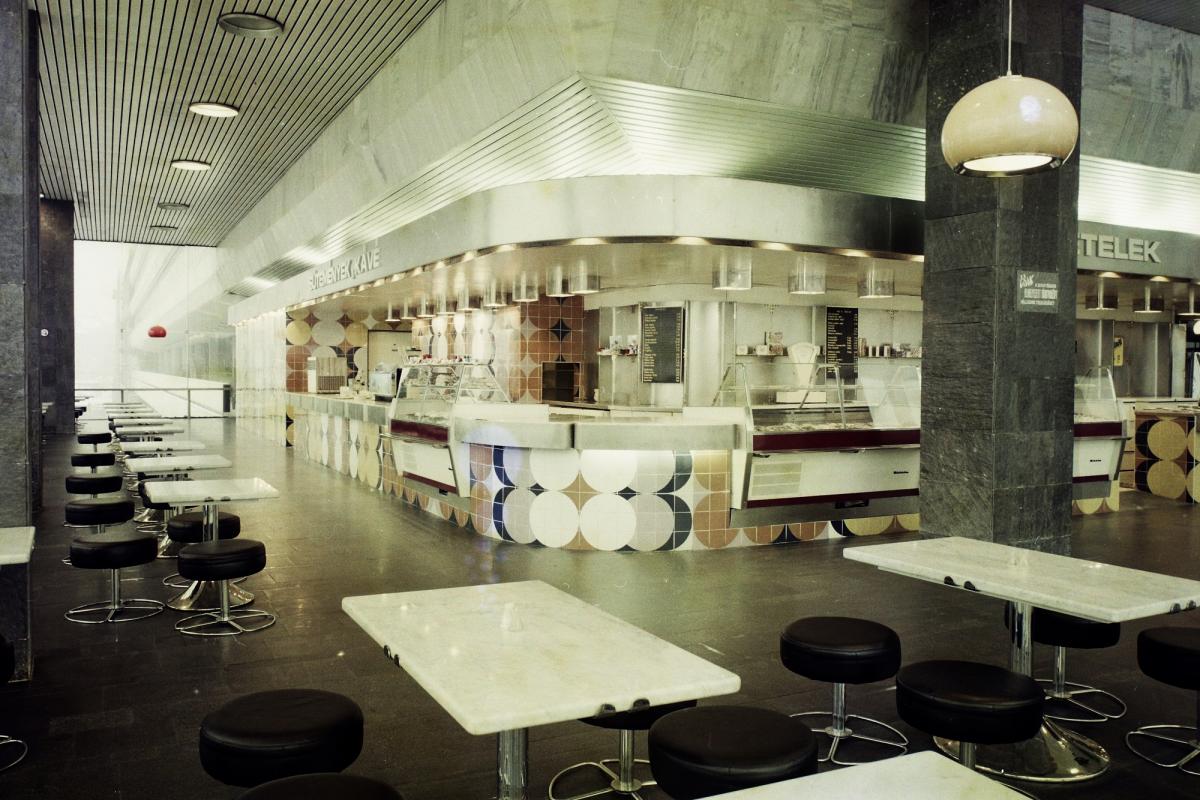 |
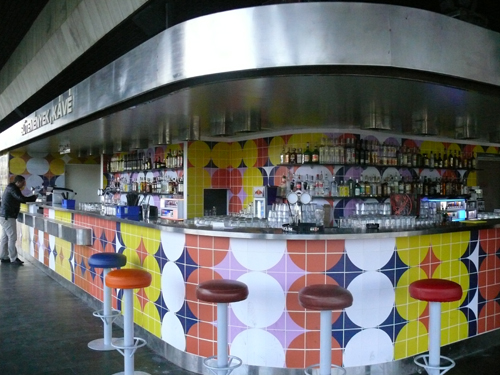 |
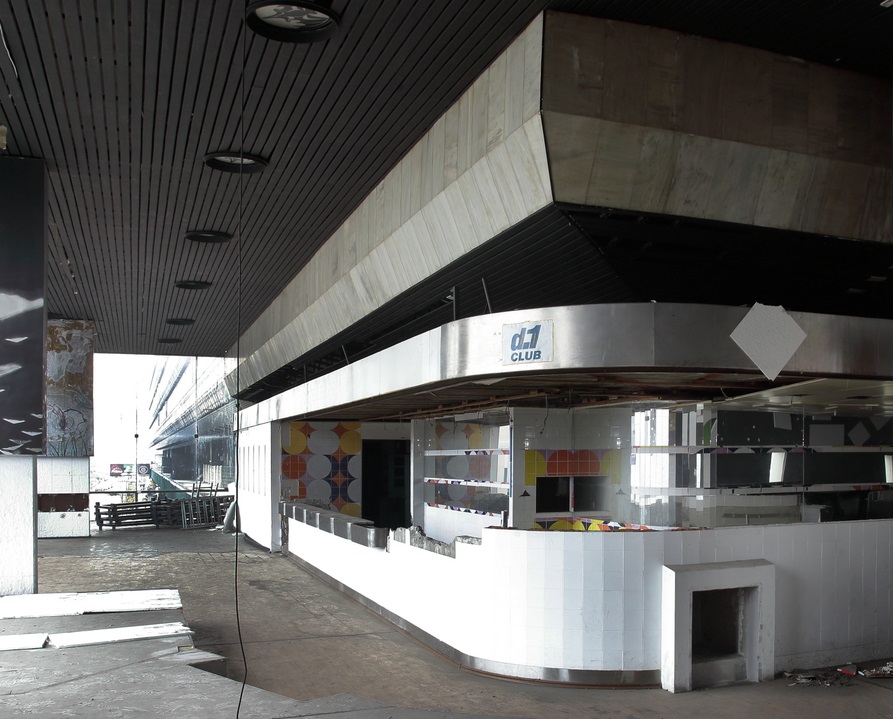 |
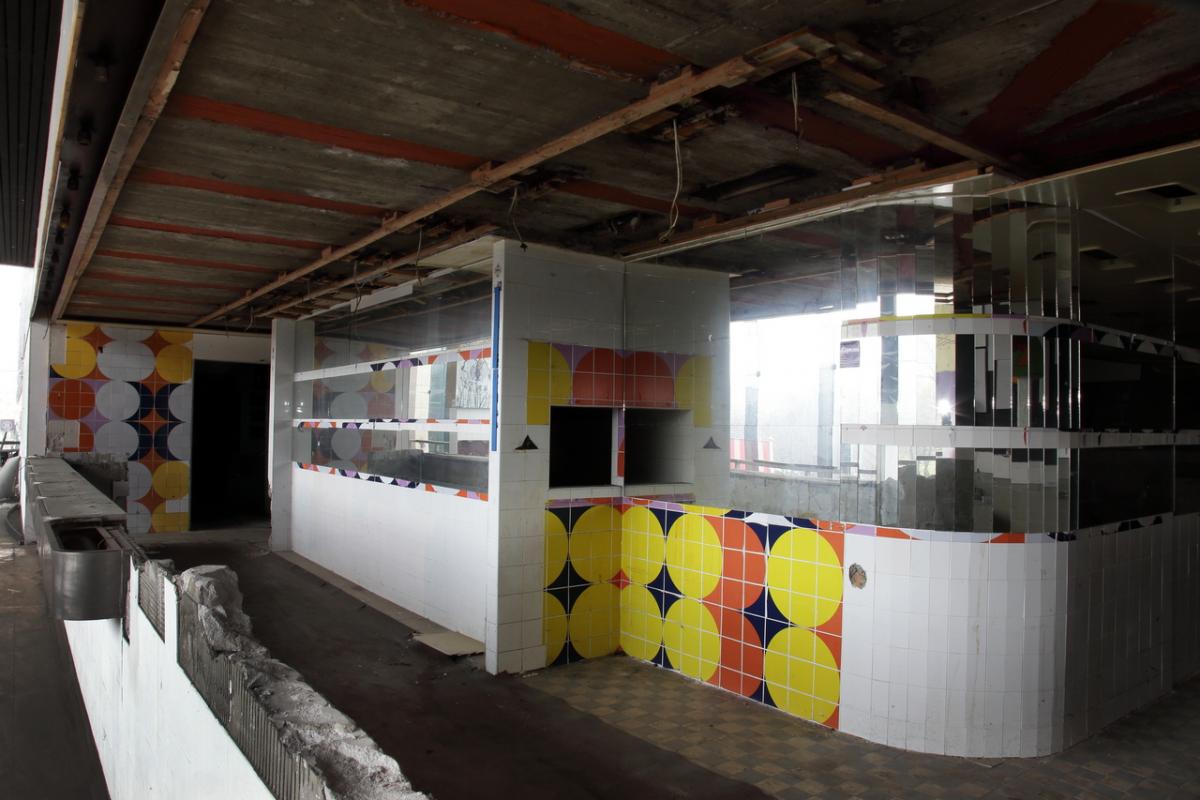 |
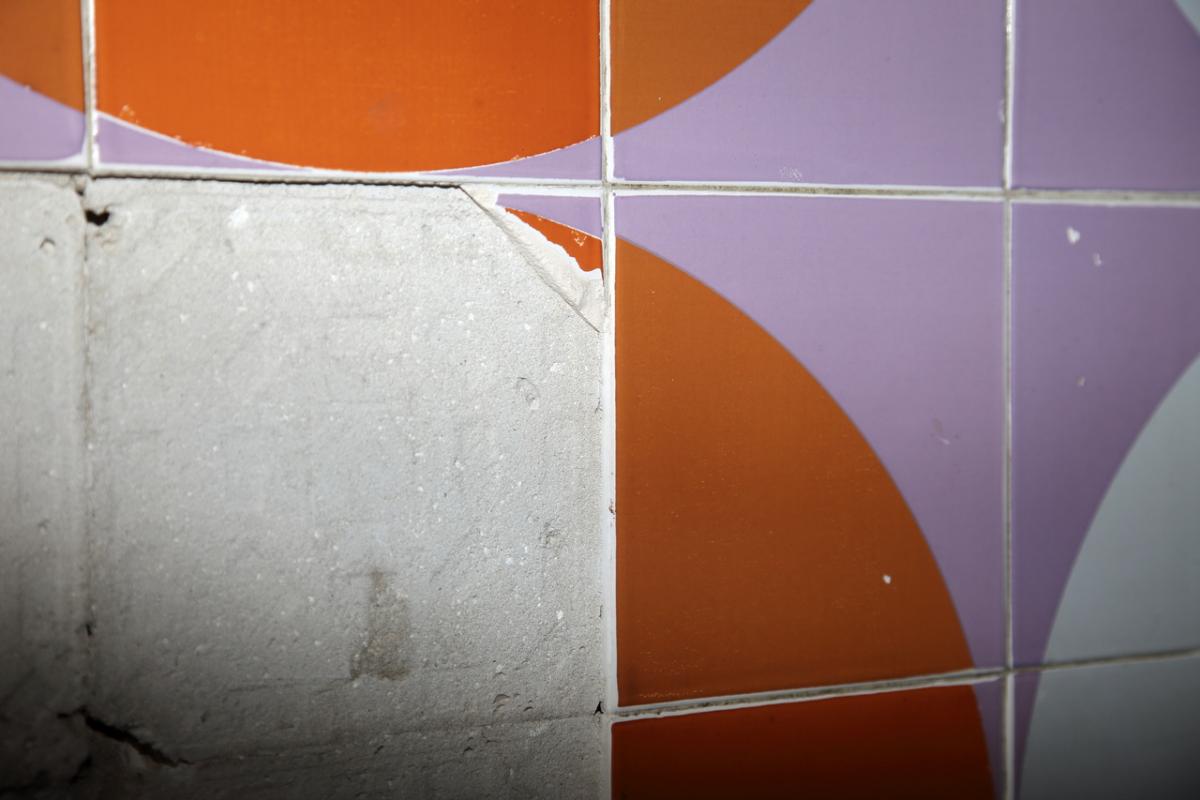 |
 |
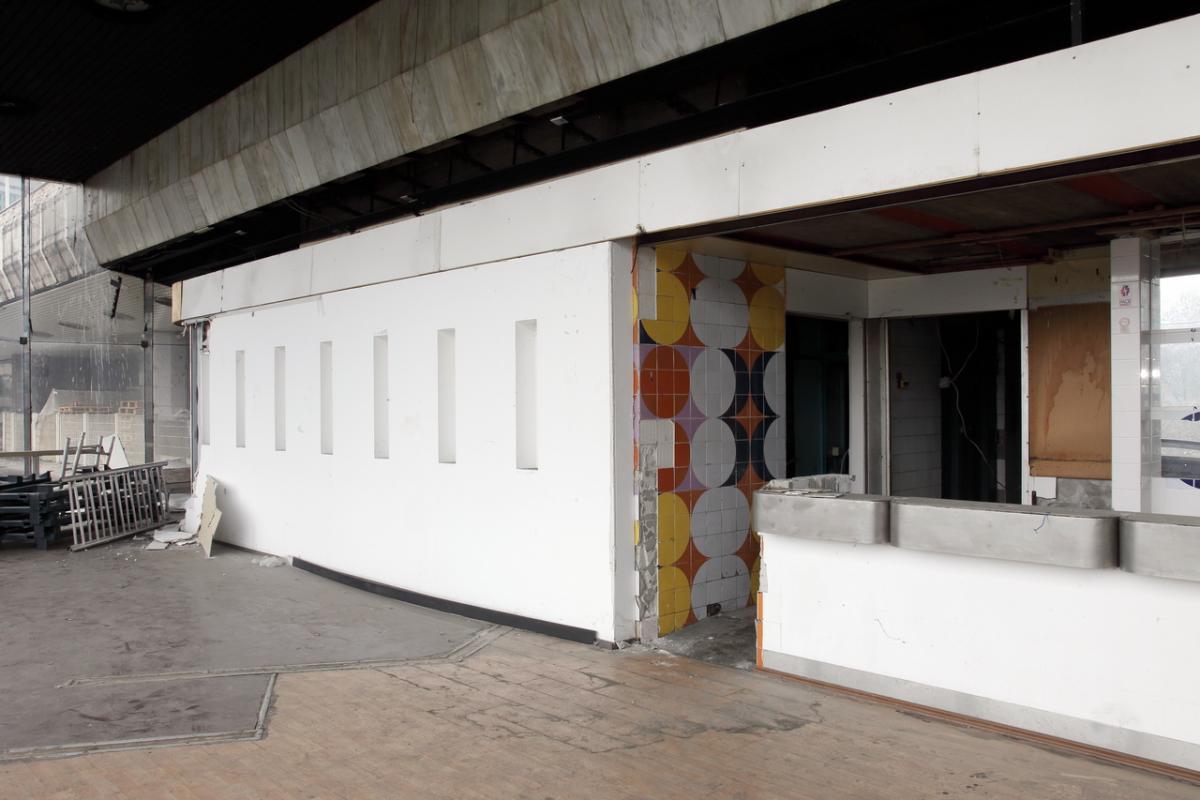 |
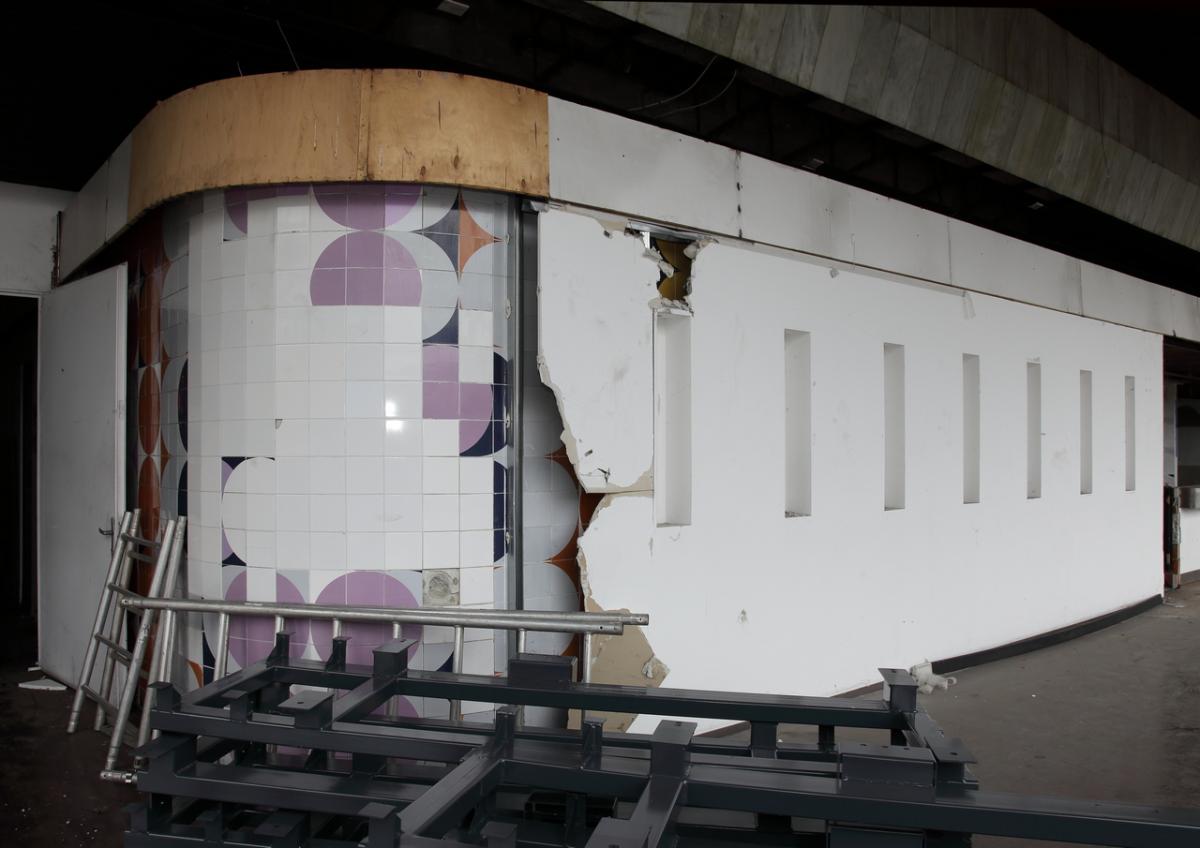 |
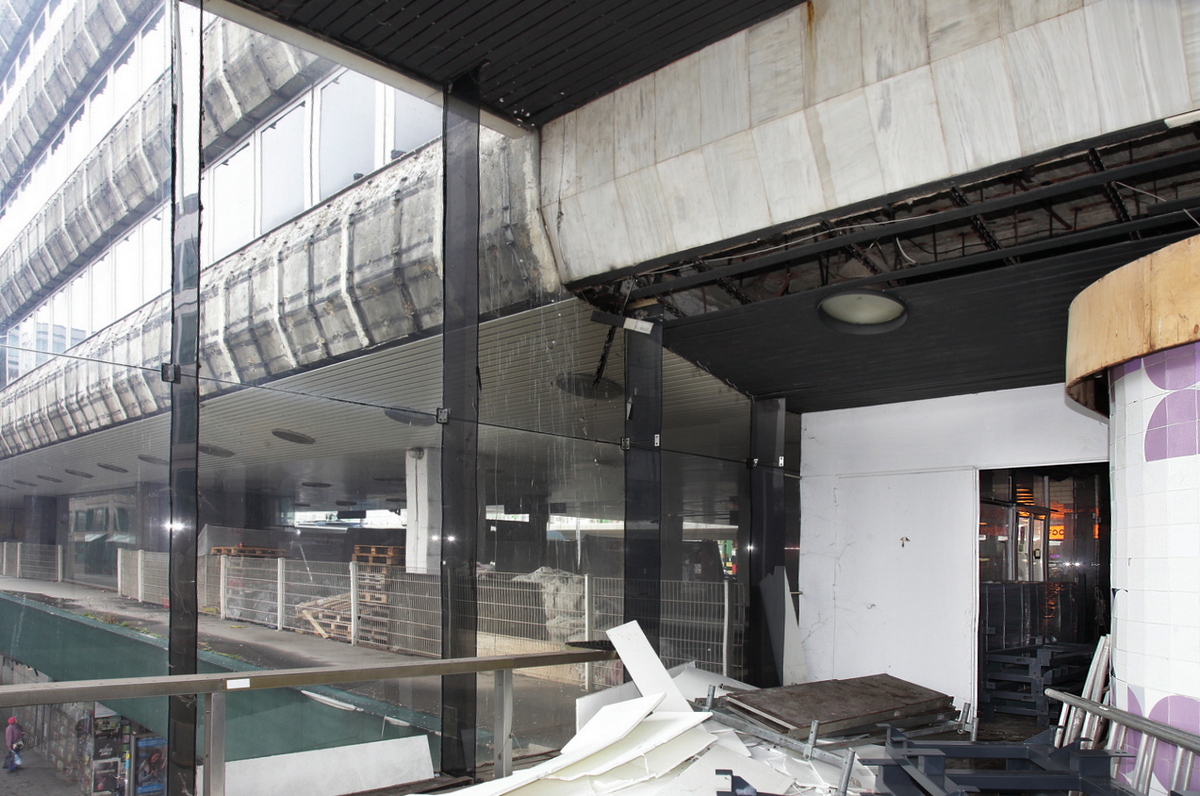 |
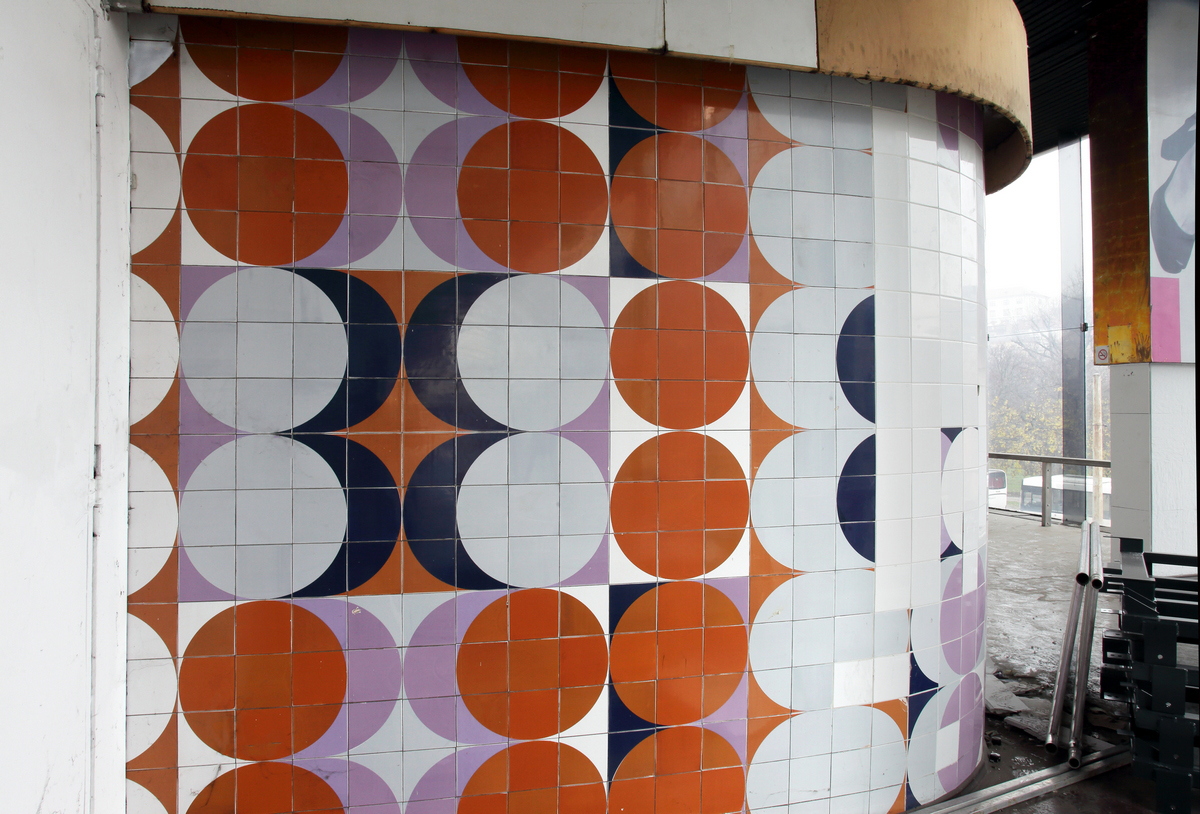 |
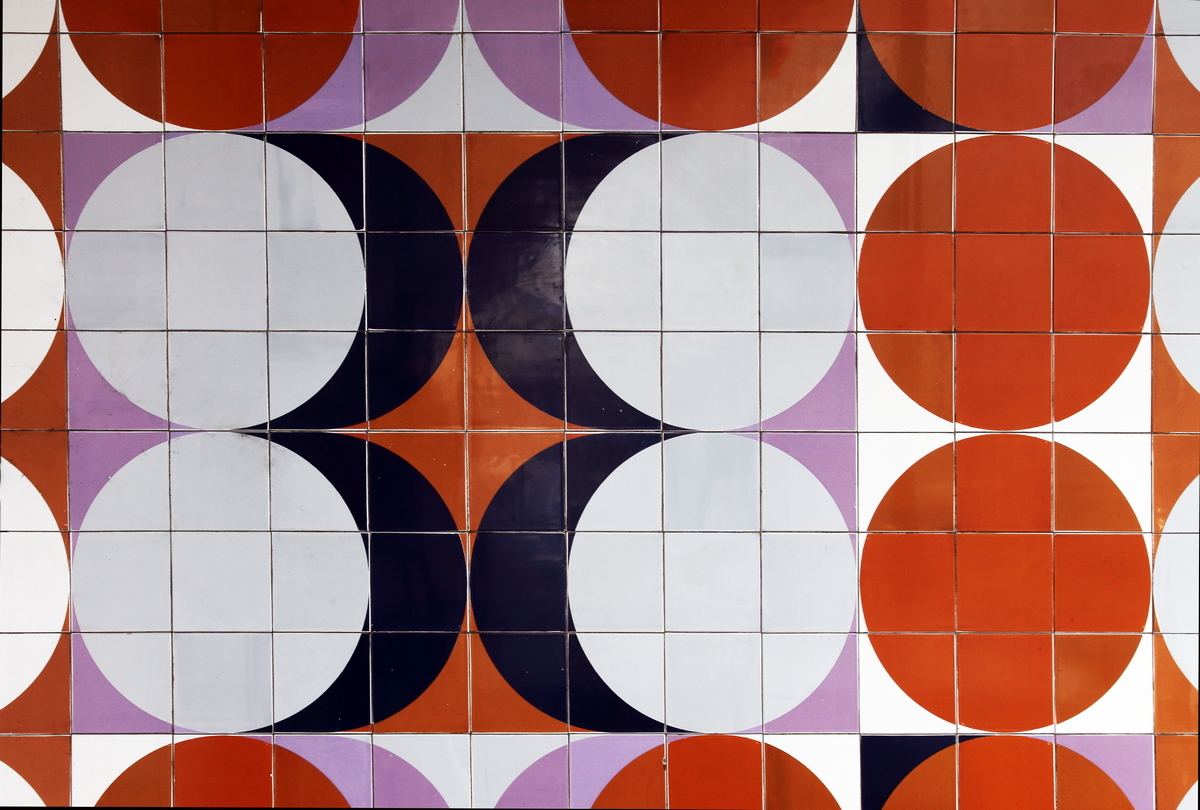 |
Follow to: Déli Raliway Station
Back to tha main page: Virtual Architectural Salvage

