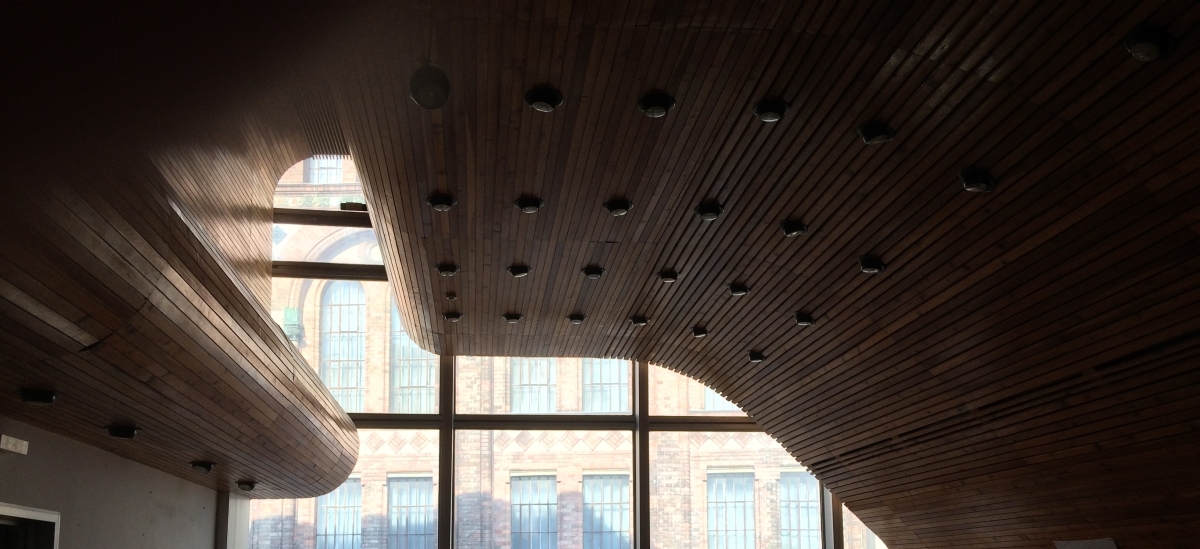- Visitor information
- About us
- Exhibitions
- Temporary Exhibitions
- Permanent Exhibitions
- Past Exhibitions
- 2024/2025 - Life with Honey
- 2024/2025 - WANDERINGS - Lili Ország in Kiscell
- 2024 - Light & City
- 2022 - Gábor Gerhes: THE ATLAS
- 2019/2020 - Shine! - Fashion and Glamour
- 2019 - 1971 – Parallel Nonsynchronism
- 2018 – Your Turn!
- 2018 – Still Life
- 2017 – LAMP!
- 2017 – Tamás Zankó
- 2017 – Separate Ways
- 2017 – Giovanni Hajnal
- 2017 – Image Schema
- 2017 – Miklós Szüts
- 2016 – "Notes: Wartime"
- 2016 – #moszkvater
- 2015 – Corpse in the Basket-Trunk
- 2015 – PAPERwork
- 2015 – Doll Exhibition
- 2014 – Budapest Opera House
- 2013 – Wrap Art
- 2012 – Street Fashion Museum
- 2012 – Riding the Waves
- 2012 – Buda–Pest Horizon
- 2011 – The Modern Flat, 1960
- 2010 – FreeCikli
- 2008 – Drawing Lecture on the Roof
- 2008 – Fashion and Tradition
- 2004 – Mariazell and Hungary
- Virtual museum
- What's happening?
MVM – Electricity Load Dispatch Centre
MVM – Electricity Load Dispatch Centre
1014 Budapest, Nándor utca 5-7.
Client: Hungarian Electricity Works
Architect: Csaba Virág (IPARTERV– LAKÓTERV)
Interior architect: Judit Simon
Technologist: László Zorkóczy (ERŐTERV), curtain wall: Sándor Dóka (ÁÉTV), Géza Handl (Fémmunkás)
Planning: 1972–74, construction: 1974–79
Photos: Márta Branczik, concept: Márta Branczik
In the 1950s, due to the technical requirements of the time, an industrial-office building had to be built in the historic Castle District of Buda, a location with strict heritage constraints. This building, from which the entire country's electricity network was once controlled, features a steel frame structure, a five-story height, and a narrow rectangular floor plan. Attached to its closed mass are two cylindrical transmission towers.
The architect aimed to create a contemporary building within the historic environment, so the mass of the building, situated on the narrow, wedge-shaped plot, was adapted to the constraints of the site, and its contours align well with the historical buildings from the street view. However, the structure, design, and facade treatments—including the damaged surface of the artificial stone cladding and the formerly translucent-reflective, smoke-colored glass curtain wall—demonstrate solutions from "high-tech" architecture. The interior spaces are also noteworthy: the foyer echoes the Gothic sitting niches of the houses in the Castle District, while the large auditorium is adorned with a unique, curved wooden cladding on the walls and ceiling. Unfortunately, the original custom-made furniture has since disappeared from the building.
"I think this is a pretty good building. Here, I started something that could have been continued," the architect remarked much later. The building's reception was not without controversy, as indicated by the fact that it was presented in the professional press not only by Csaba Virág but also by Ferenc Mendele (1934–1994), a conservation architect and deputy director of the National Monument Protection Inspectorate, in great detail.
In 1995, the building was renovated, but MAVIR (Hungarian Electricity Transmission System Operator Ltd.) moved out in 2007. It currently stands empty, and the government has decided on its demolition through a special decree. (Government Decree 148/2016. (VI. 13.) on declaring administrative proceedings related to the demolition of the National Electricity Load Dispatch Centre as a matter of particular significance.)
The architectural community and professional organizations protested against the demolition. However, many local residents were either indifferent to or outright disliked the building.
Sources:
Mendele Ferenc írása az épületről. Magyar Építőművészet, 1979. 6. szám pp.24-27.
KORTÁRS MAGYAR ÉPÍTÉSZET - SZEMÉLYES TALÁLKOZÁS EGY IDŐS MESTERREL VIRÁG CSABA, ÉPÍTÉSZ | Buzder-Lantos Zsófia, Gönczi Orsolya | BME TERVEZŐ SZAKMÉRNÖKI KÉPZÉS I. CIKLUS 2005-2007
Vukoszávlyev Zorán: Mai szemmel: Budavári Országos Villamos Teherelosztó, Budapest (1972-1979). Építész: Virág Csaba (1933-2015). Metszet 2015/5. p.3.
GALLERY
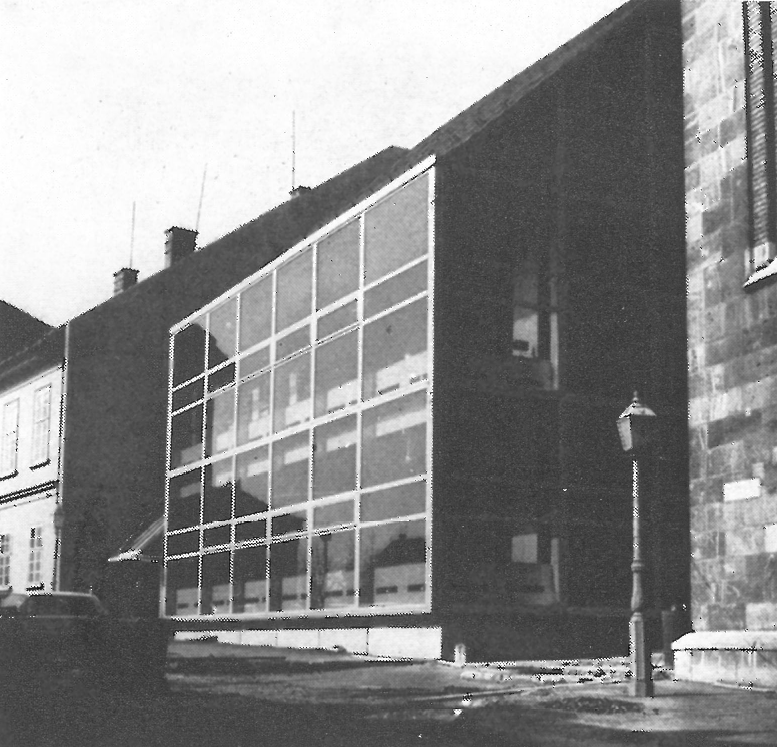 |
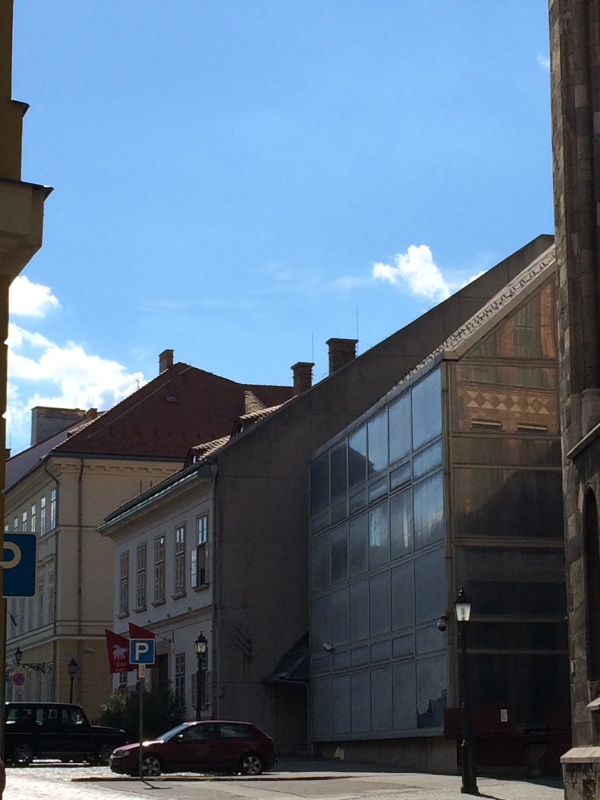 |
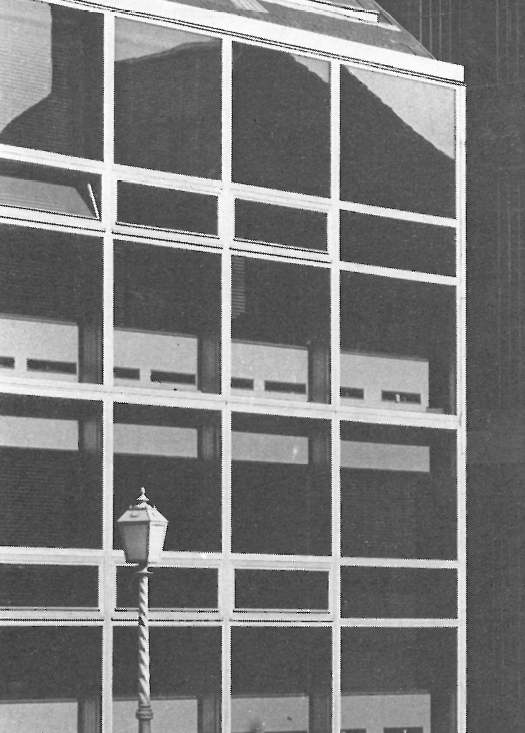 |
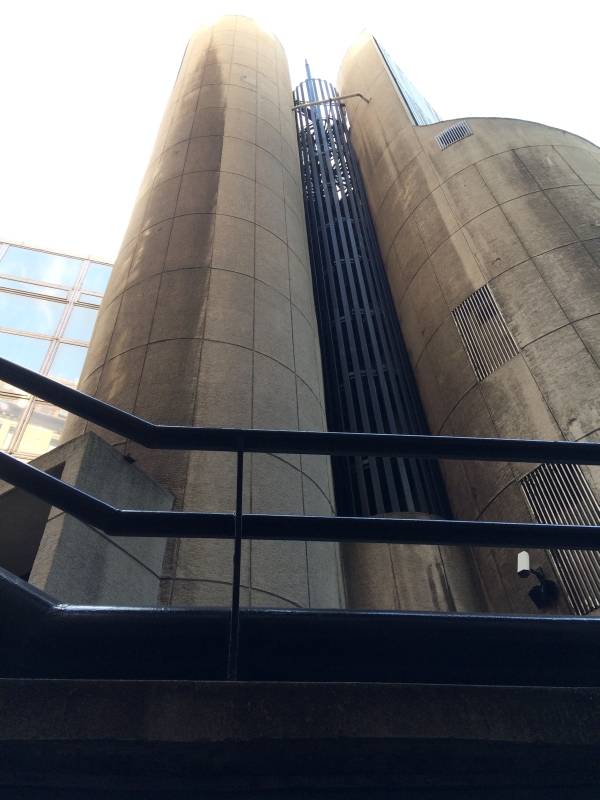 |
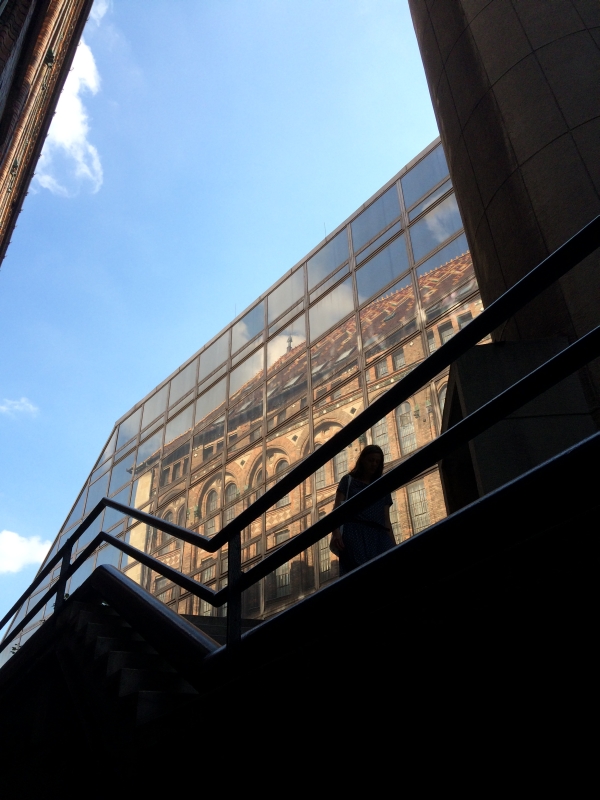 |
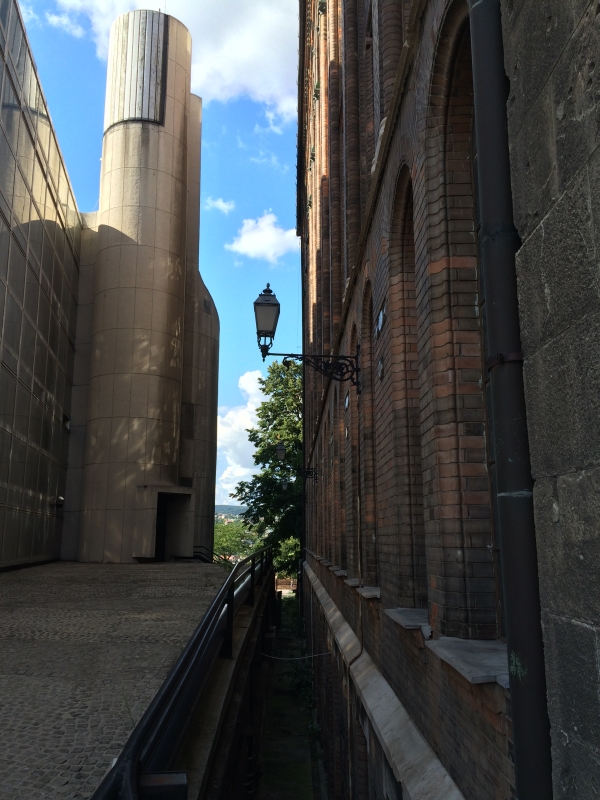 |
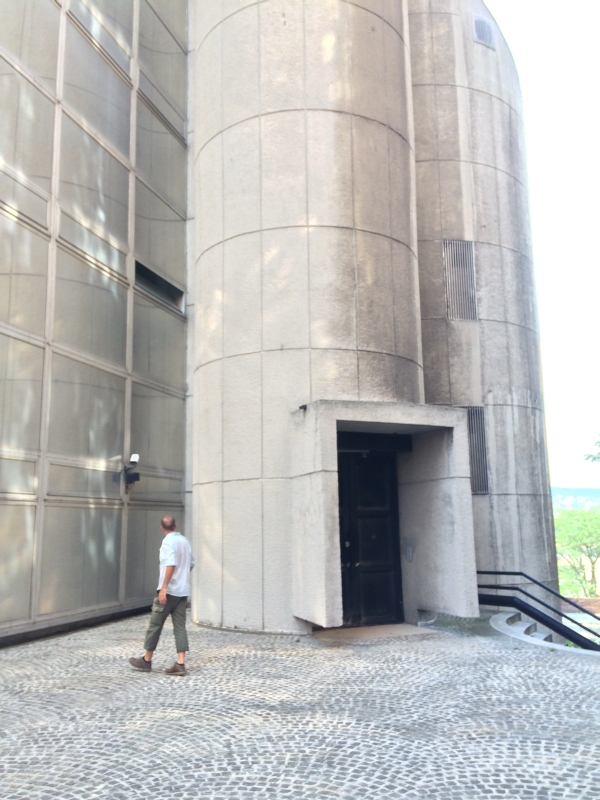 |
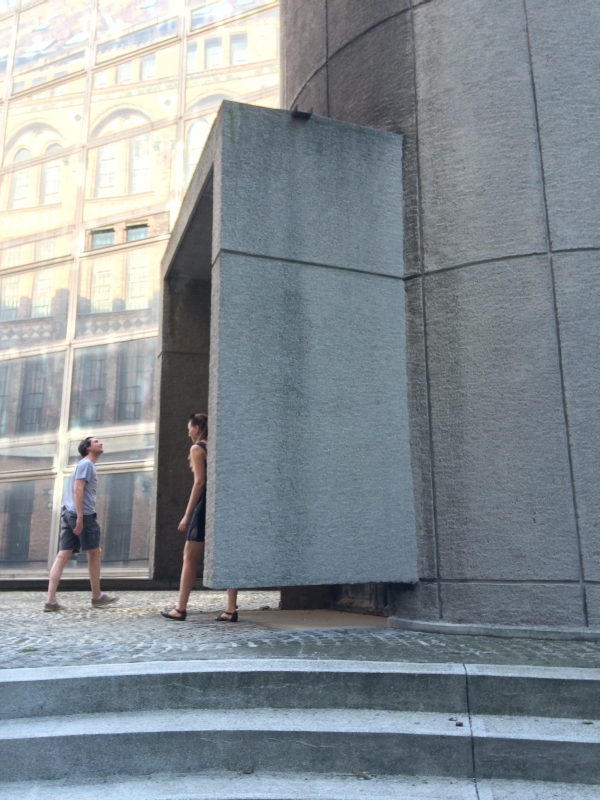 |
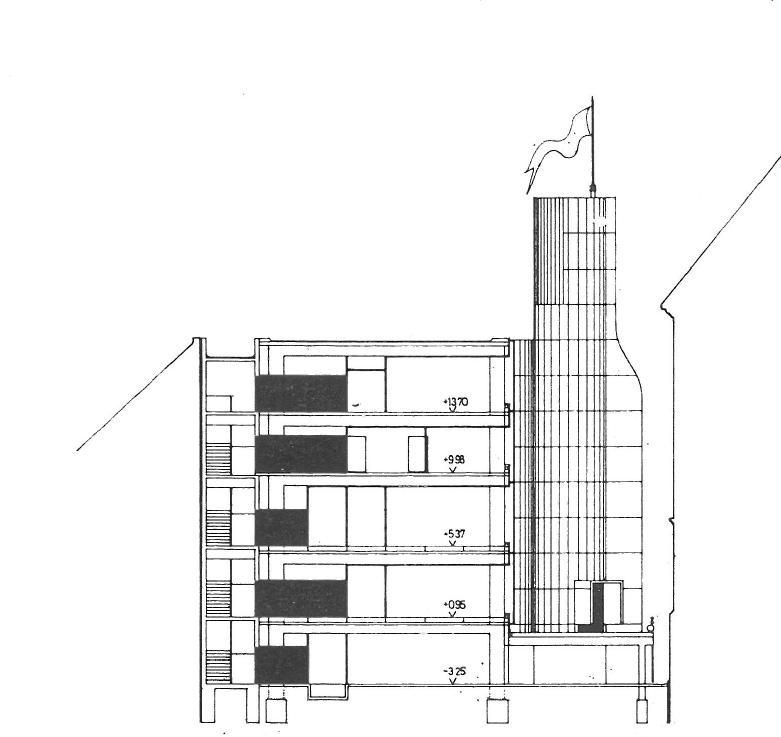 |
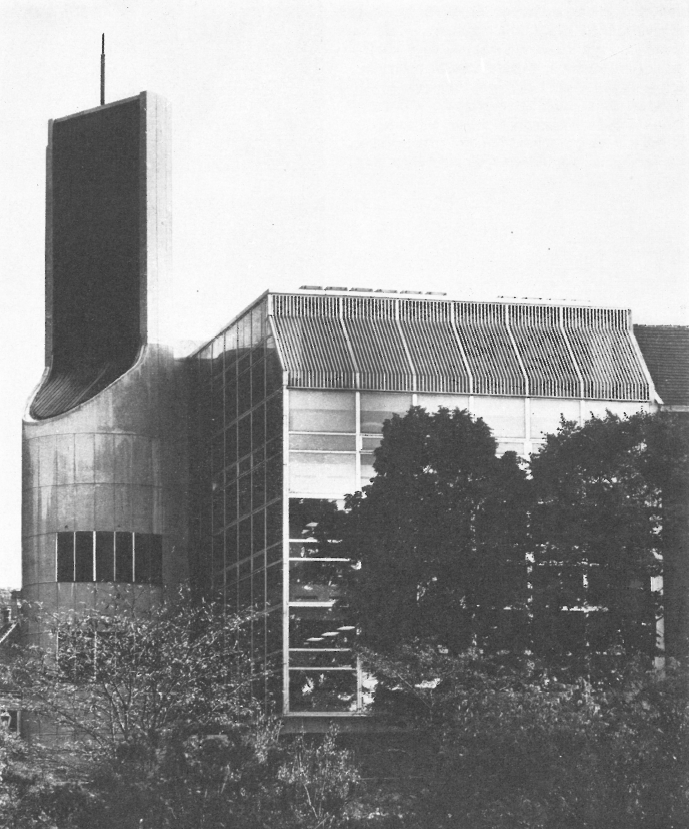 |
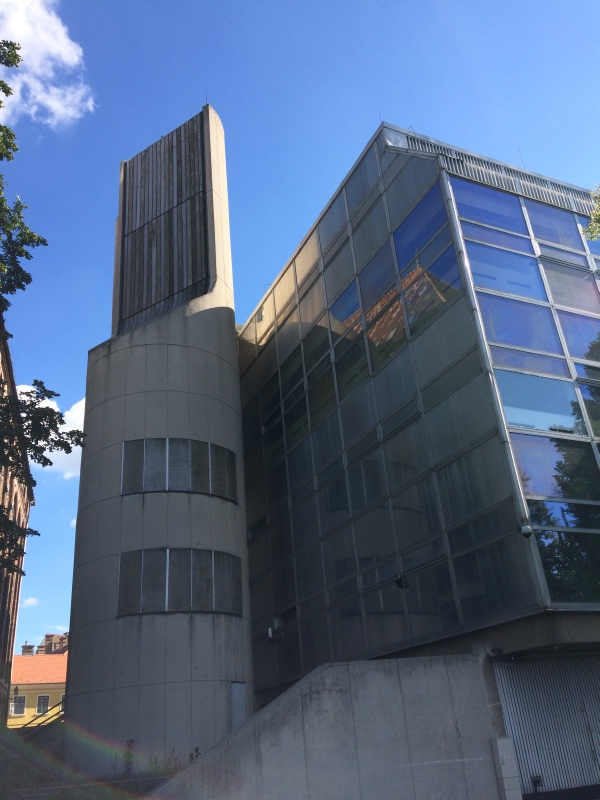 |
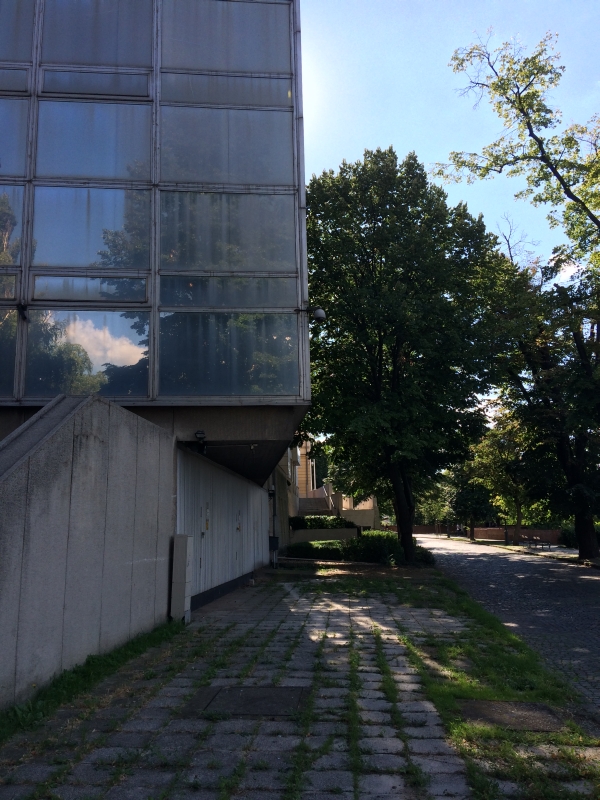 |
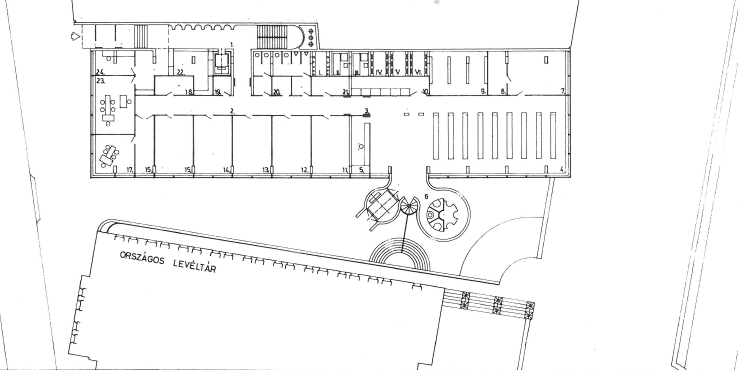 |
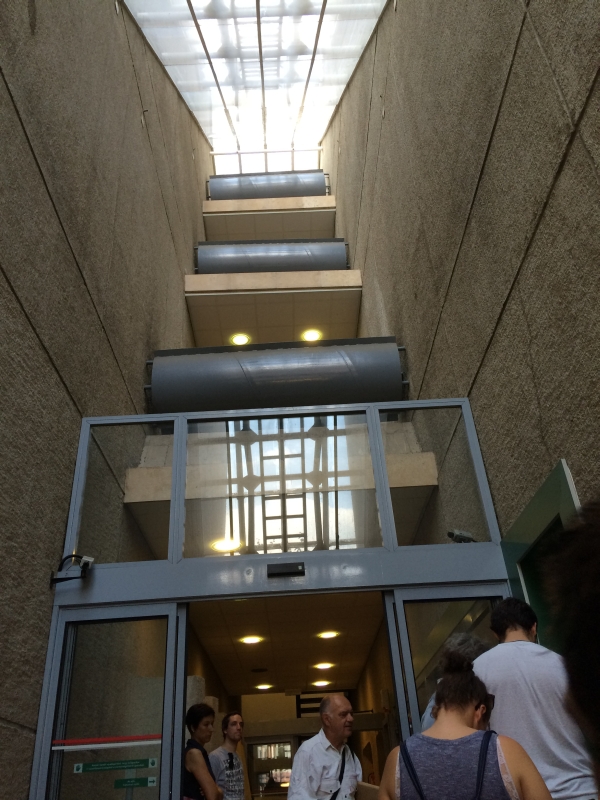 |
|
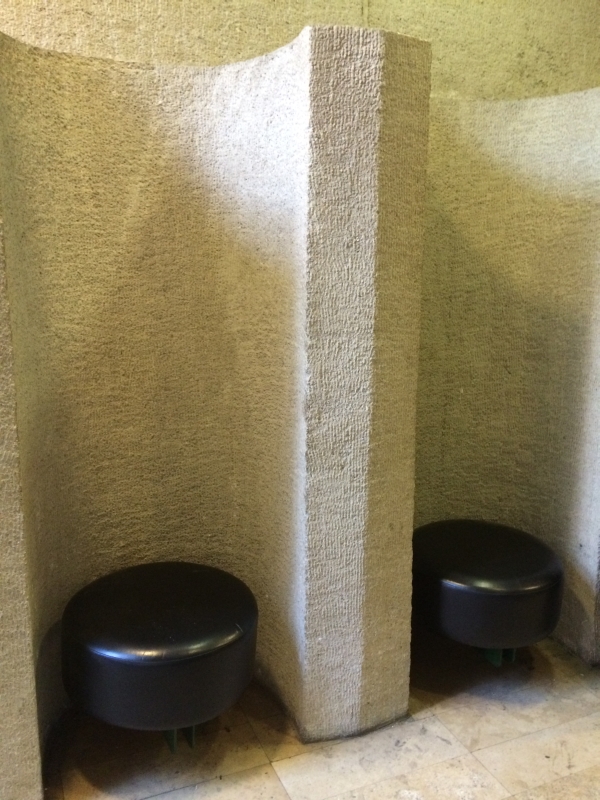 |
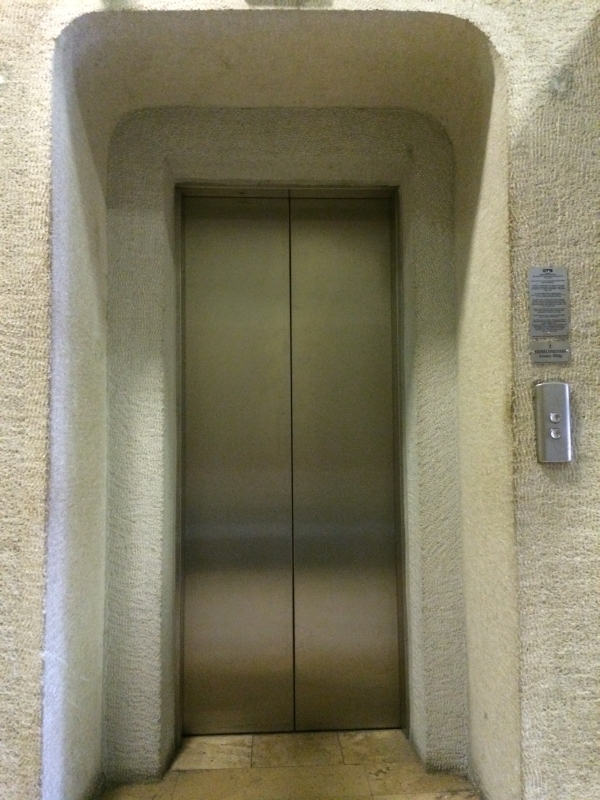 |
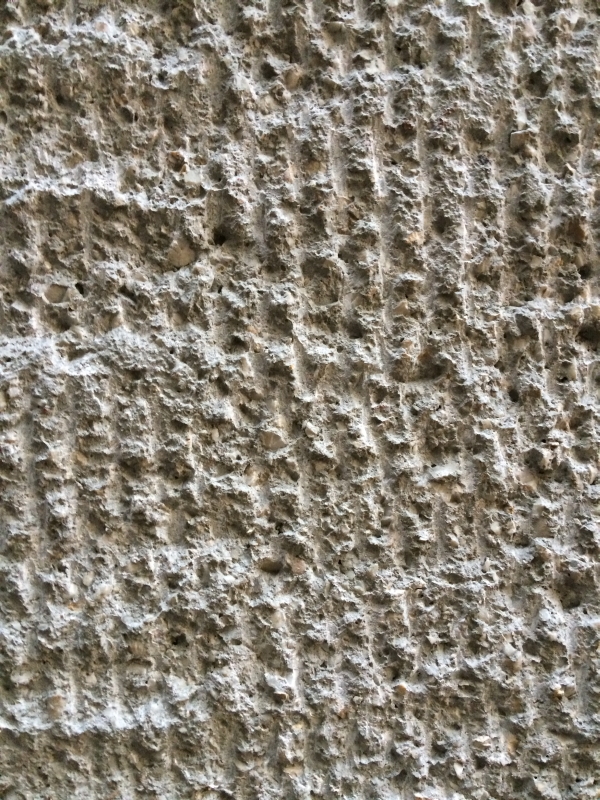 |
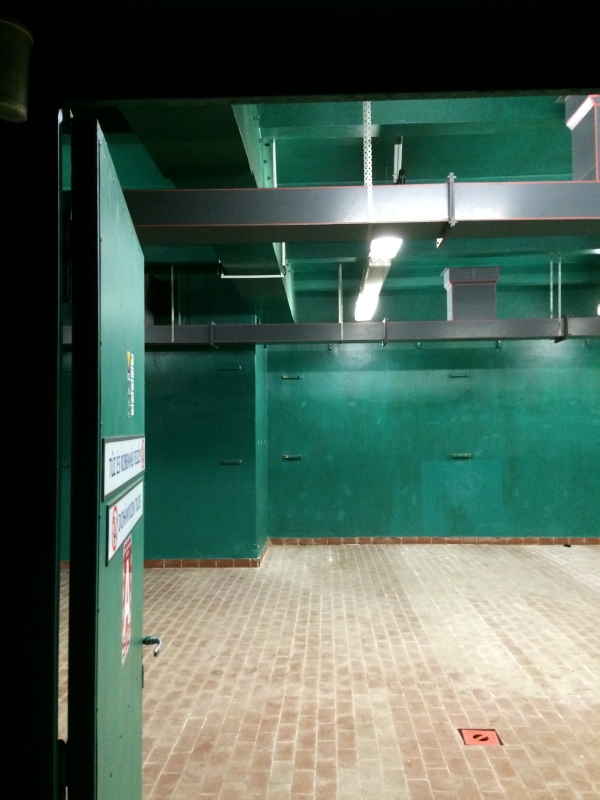 |
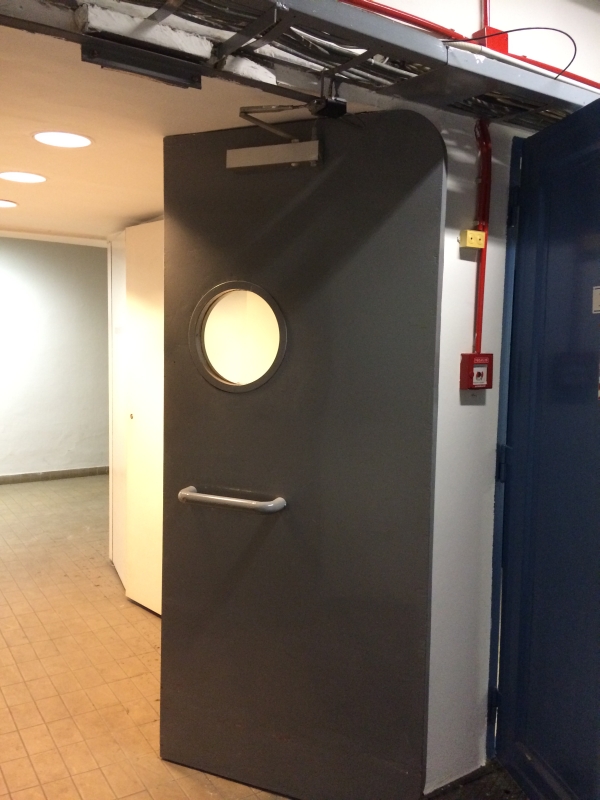 |
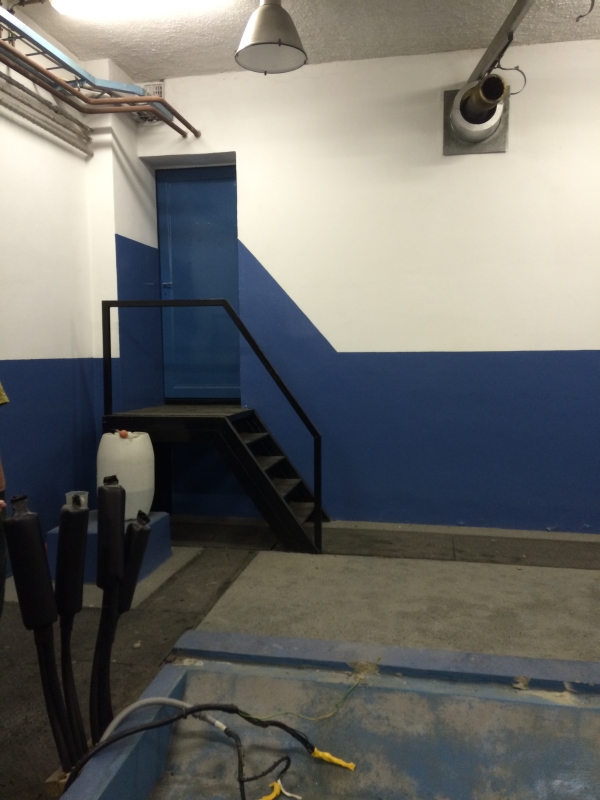 |
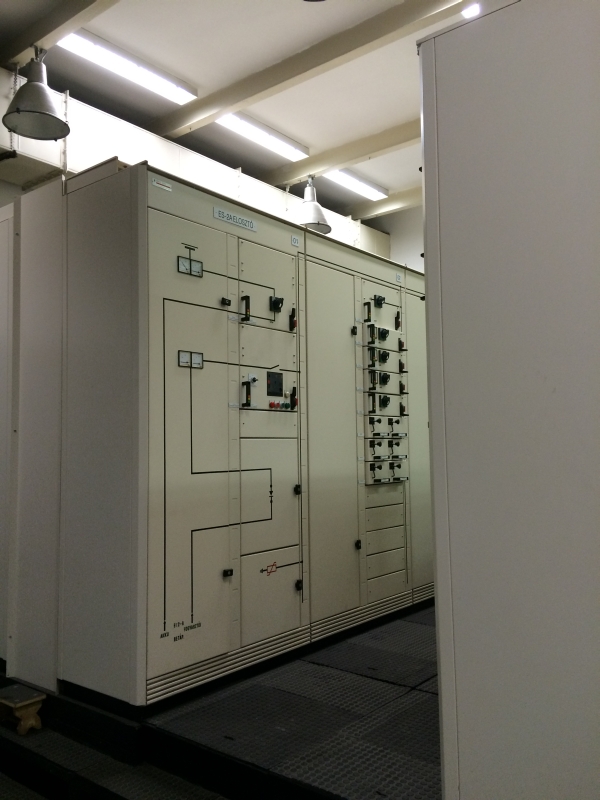 |
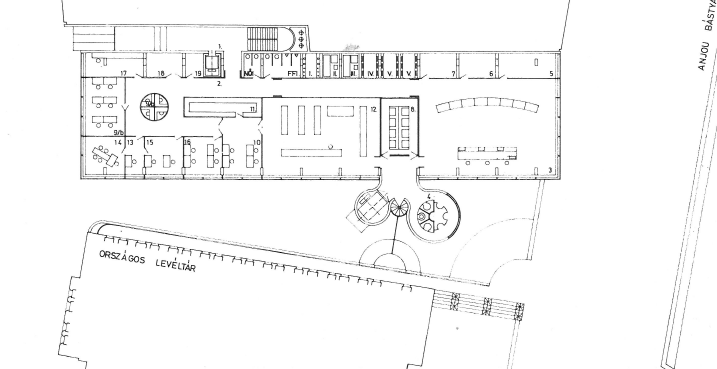 |
|
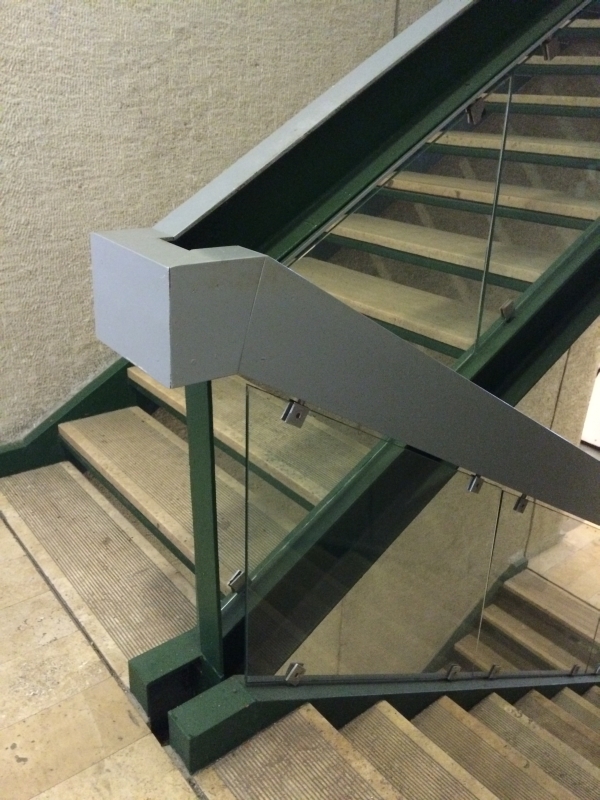 |
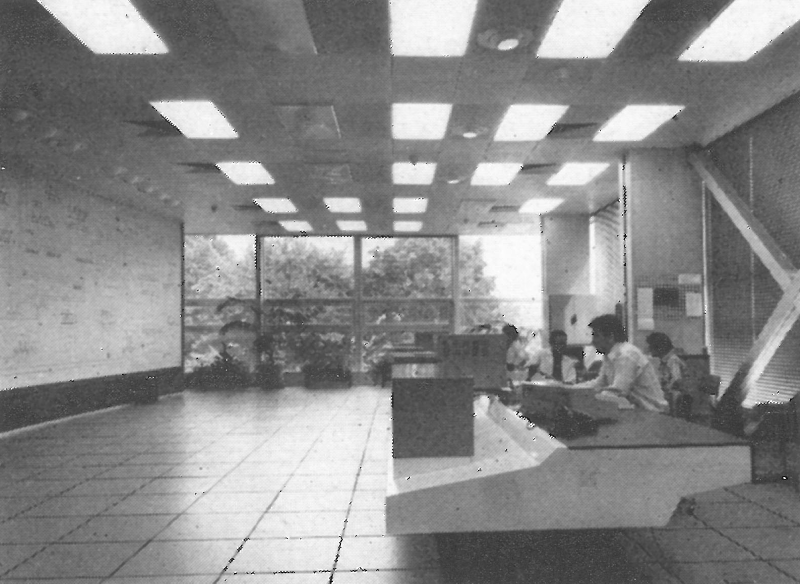 |
|
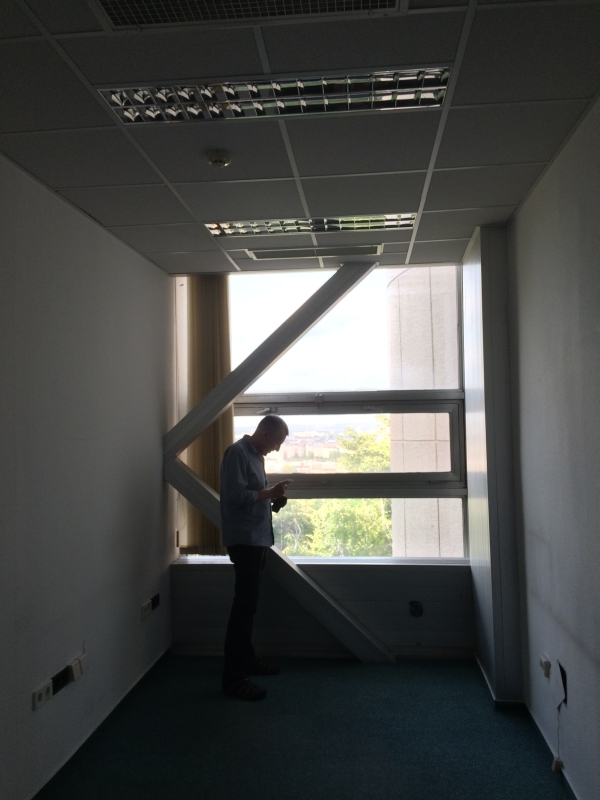 |
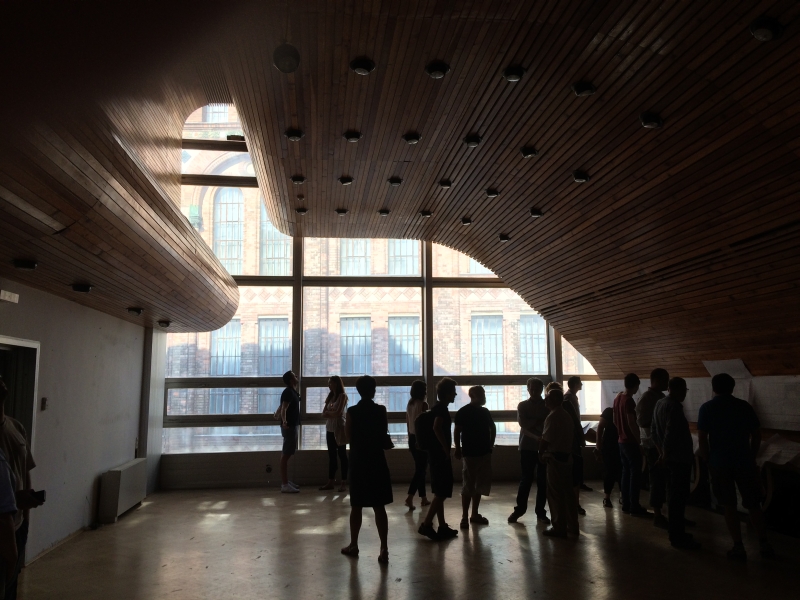 |
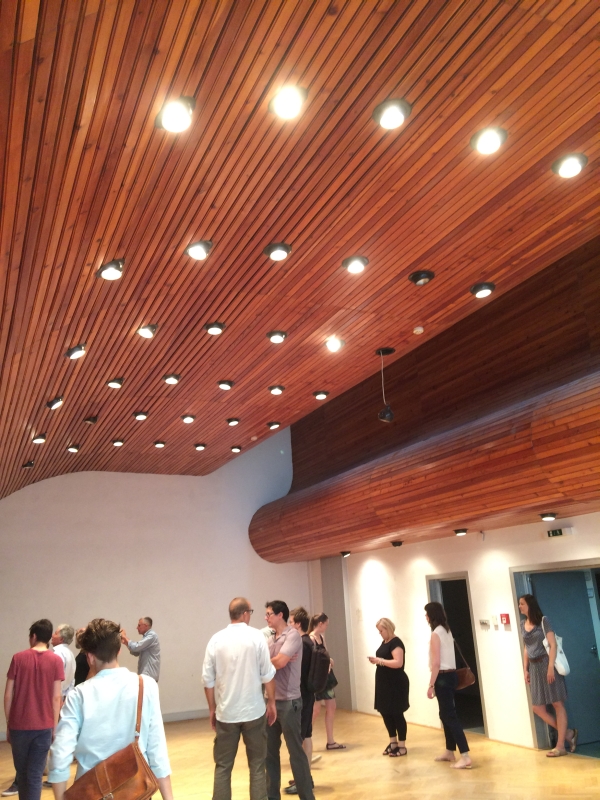 |
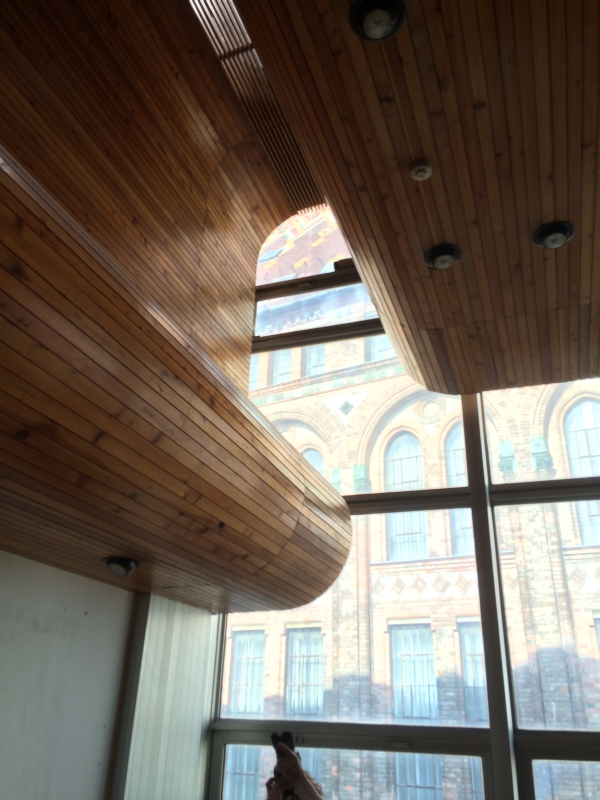 |
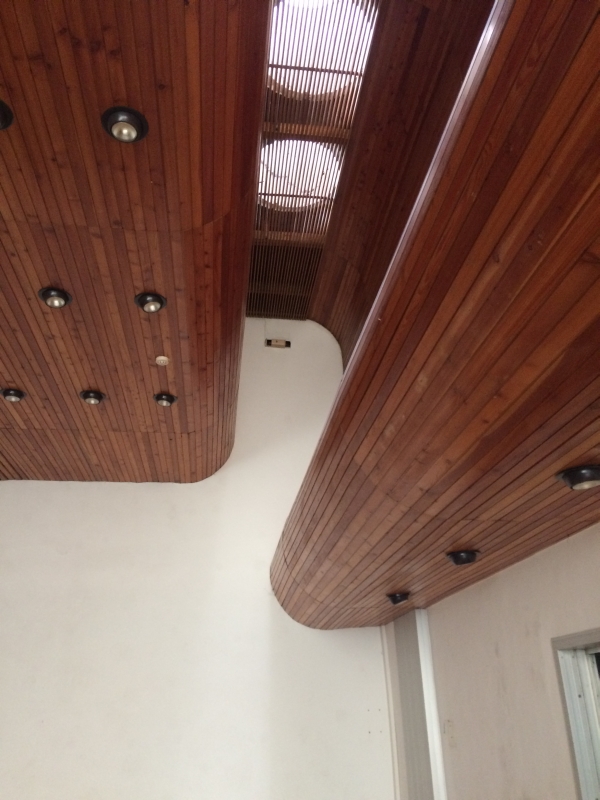 |
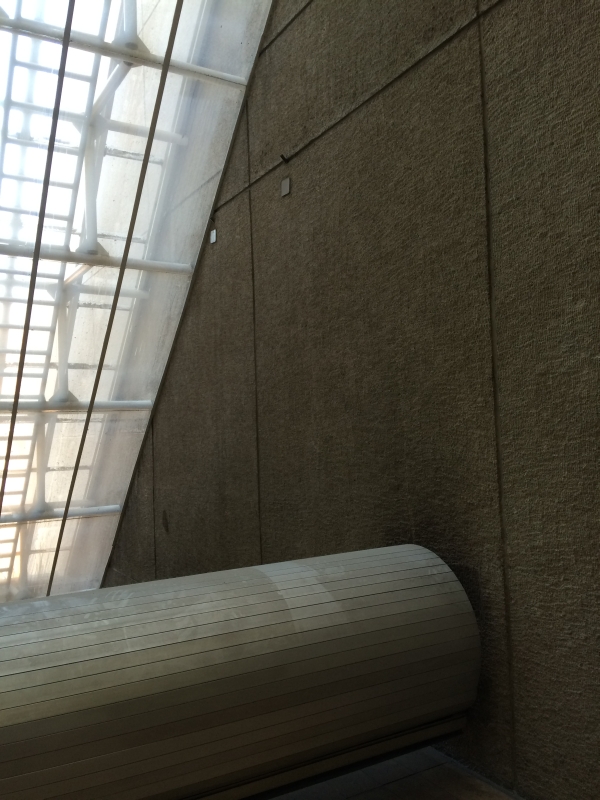 |
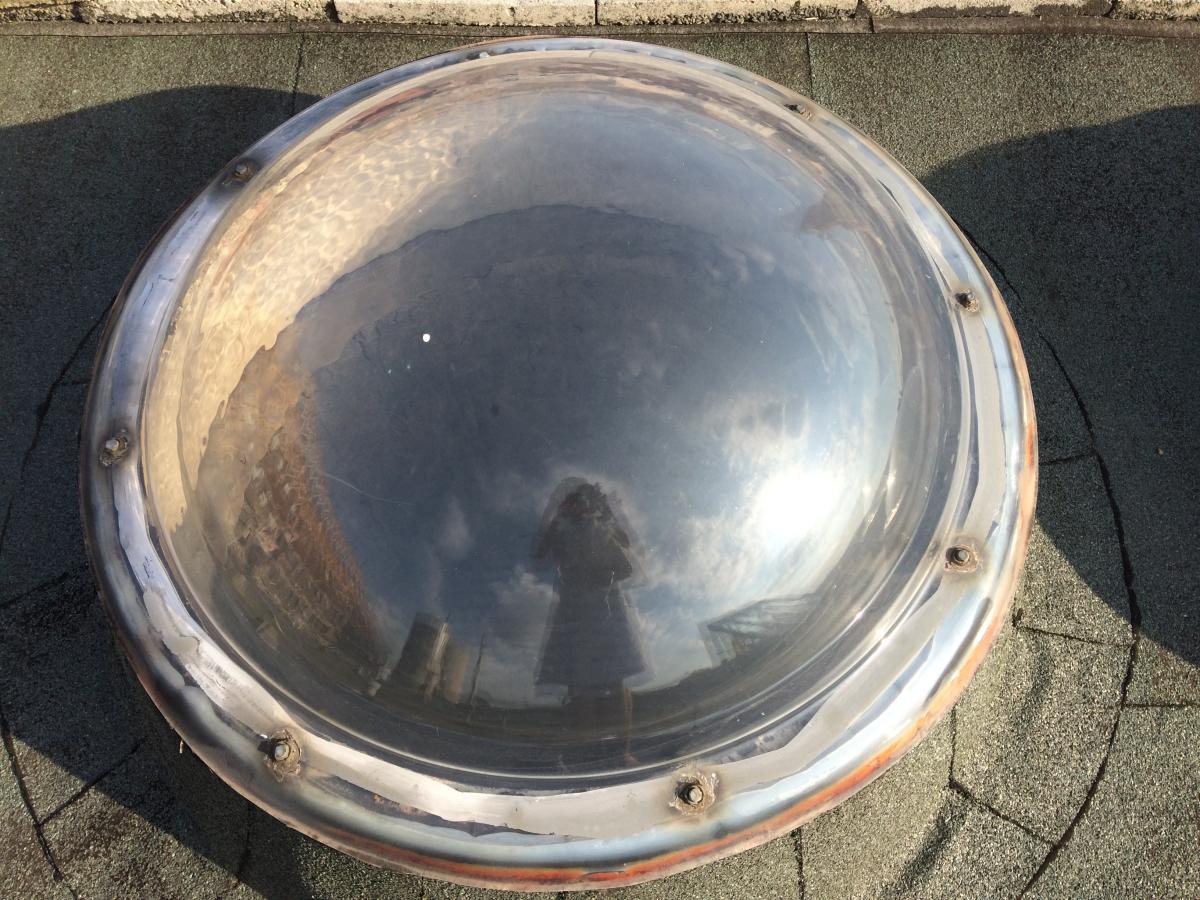 |
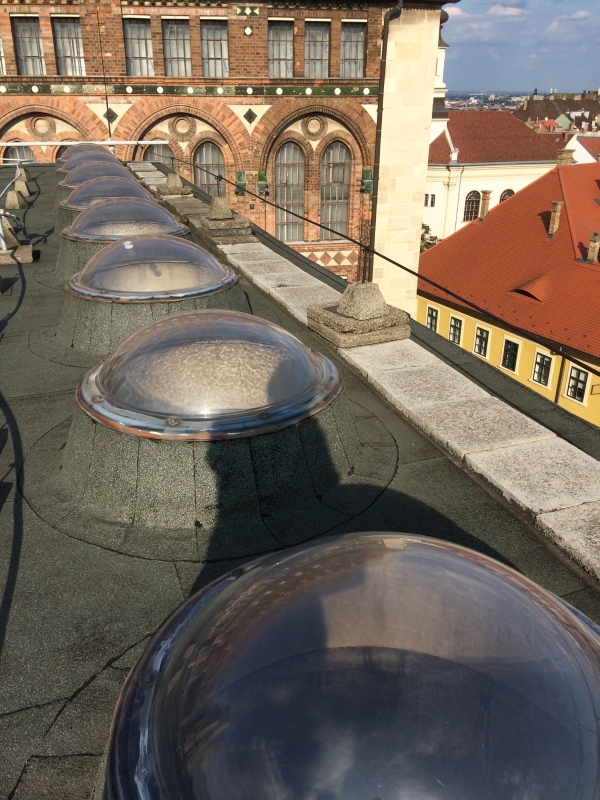 |
|
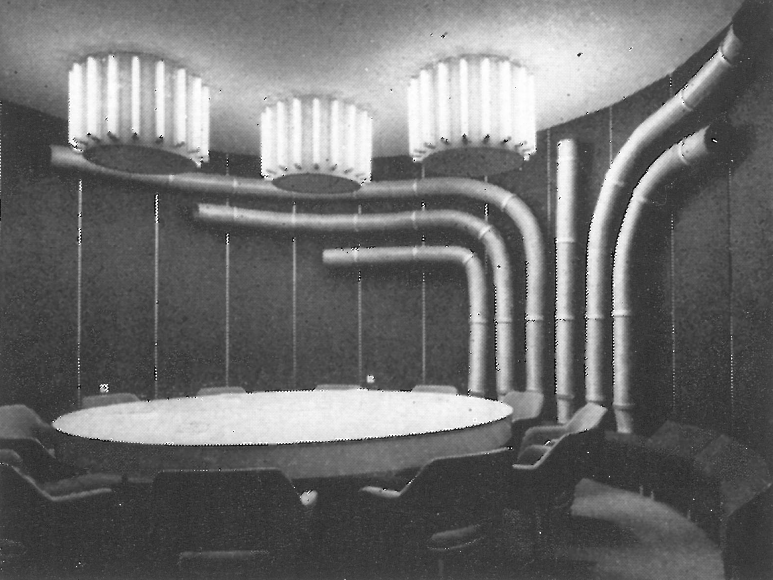 |
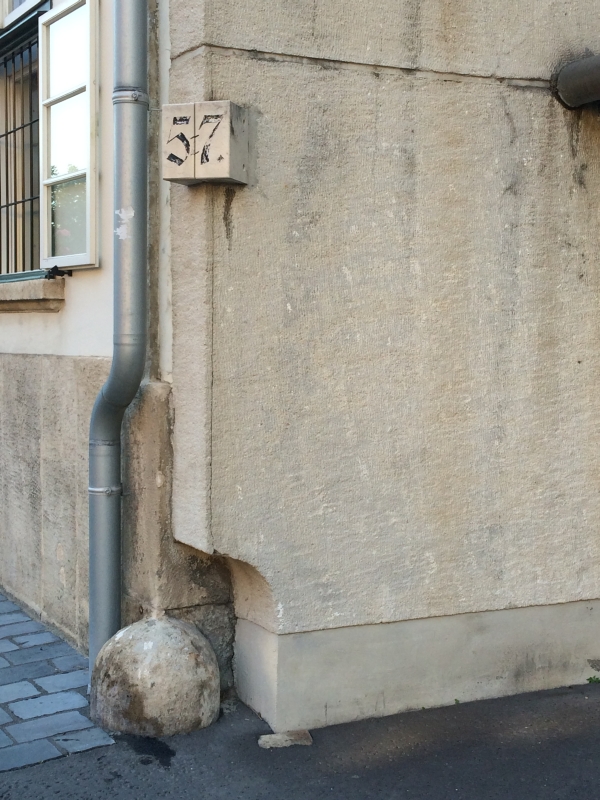 |
|
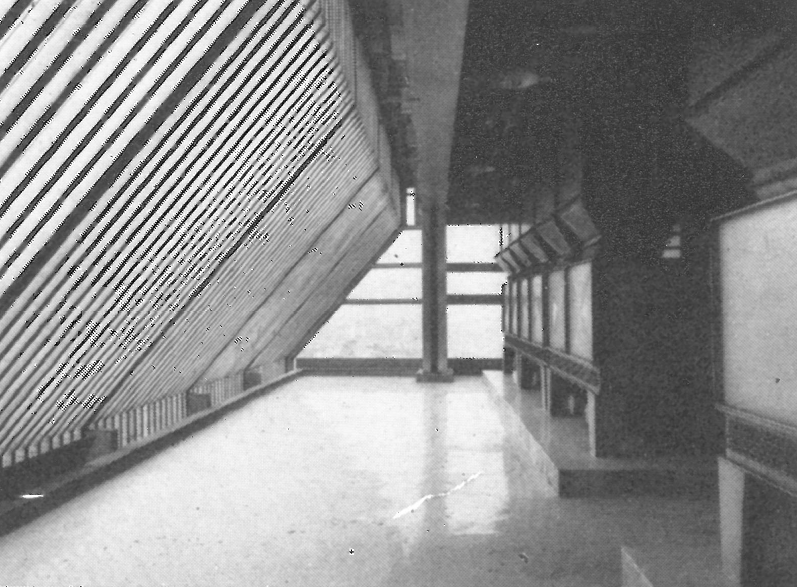 |
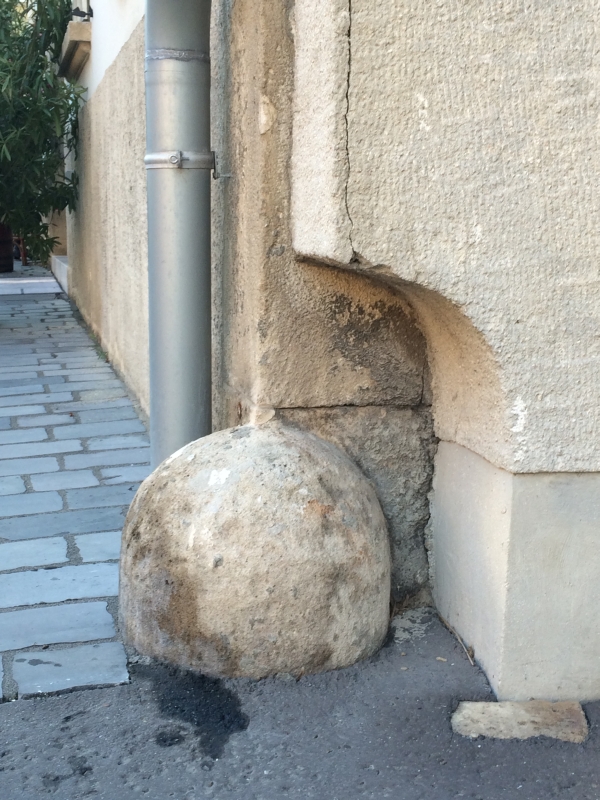 |
|
Back to the main page: Virtual Architectural Salvage

