- Visitor information
- About us
- Exhibitions
- Temporary Exhibitions
- Permanent Exhibitions
- Past Exhibitions
- 2024/2025 - Life with Honey
- 2024/2025 - WANDERINGS - Lili Ország in Kiscell
- 2024 - Light & City
- 2022 - Gábor Gerhes: THE ATLAS
- 2019/2020 - Shine! - Fashion and Glamour
- 2019 - 1971 – Parallel Nonsynchronism
- 2018 – Your Turn!
- 2018 – Still Life
- 2017 – LAMP!
- 2017 – Tamás Zankó
- 2017 – Separate Ways
- 2017 – Giovanni Hajnal
- 2017 – Image Schema
- 2017 – Miklós Szüts
- 2016 – "Notes: Wartime"
- 2016 – #moszkvater
- 2015 – Corpse in the Basket-Trunk
- 2015 – PAPERwork
- 2015 – Doll Exhibition
- 2014 – Budapest Opera House
- 2013 – Wrap Art
- 2012 – Street Fashion Museum
- 2012 – Riding the Waves
- 2012 – Buda–Pest Horizon
- 2011 – The Modern Flat, 1960
- 2010 – FreeCikli
- 2008 – Drawing Lecture on the Roof
- 2008 – Fashion and Tradition
- 2004 – Mariazell and Hungary
- Virtual museum
- What's happening?
Former school and dormitory building of the Workers’ Militia
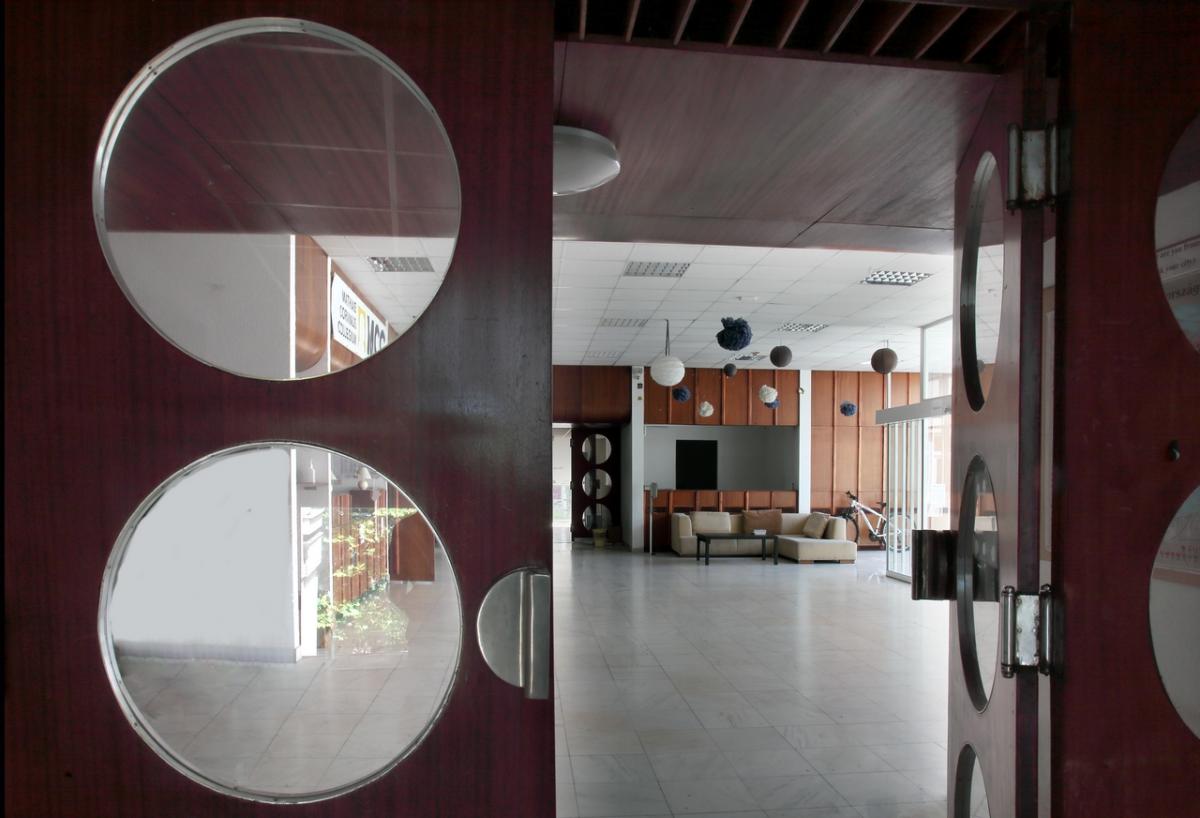
Former school and dormitory building of the Workers’ Militia
1016 Budapest, Somlói út 49-51.
Architects: Éva Spiró, Bertalan Horváth (LAKÓTERV)
Interior architect: Pál Somogyi (LAKÓTERV)
Planning: c. 1970, construction: 1971–72
Documentation: March 2021, May 2022
Photos: Judit F. Szalatnyay, Mrs. Gyula Penner (from the private collection of Pál Somogyi), Dániel Kovács (fig. 6.), concept: Márta Branczik, contributor: Csaba Gál
Contemporary sources:
S.É. (Éva Spiró): Iskola–kollégium a Gellérthegyen, Budapest. [School–college on Gellért Hill, Budapest.] Magyar Építőművészet, 1973/4. pp. 40–47. (photos by Mrs. Gyula Penner)
In 1972, a dual-purpose building designed by Éva Spiró and Bertalan Horváth was constructed on the western slope of Gellért Hill, on a previously neglected vacant council (aka municipal) lot. The challenges and dilemmas faced by the architects during the planning process are best described by the designers themselves: "Some questioned the suitability of the lot for a school building, arguing that a large-scale structure, as required by the program, would not fit into the ensemble of surrounding apartment buildings and villas. When the decision was finally made, a serious challenge was to create a mass that would not disrupt the familiar view of Gellért Hill, and would not create a dissonance with the perceived harmony – although this harmony had already been 'successfully' distorted by several unsuccessful condominiums."
Thus, the directive stated that a dormitory, which would also include educational functions and provide all of the needed amenities, had to be built on this site. But this was not the only constraint: "In addition to the detailed program, the Public Building Construction Company – as the contractor – set the use of the Outinord tunnel formwork technology as a condition for taking on the project. The environmental and site conditions, combined with the prescribed technology, posed significant constraints."
The architects shaped the building according to these limitations: the stepped massing followed the contours of the terrain, making it better integrated with the surroundings.
From the building's lobby, one could access the dormitory rooms on the eastern side and the classrooms on the western side. The auditorium (or hall) was placed in the central axis of the ground floor by the designer. Thanks to wall panels that could be moved on tracks (and which are still operational today), the auditorium was versatile in its use; it could be opened up to the lobby, the dining hall, or even both. While the dormitory and classroom areas were designed with a puritanical simplicity, the interior design of the lobby and the auditorium is a true gem of its era! Breaking away from the earlier, strictly geometric tradition, curves and circles dominate here; the corners are not sharp but rounded. The wall cladding follows the curved protrusion of the auditorium’s side wall, the radiator covers are pierced with rounded rectangular vents, and the reception desk and its partitioned changing area are full of curves. Even the ceiling lamps in the smaller rooms are circular. However, what stands out even more are the circular openings in the swinging doors leading to the lobby! These four-part swinging doors provide access to the staircases of the classroom and dormitory wings. Beyond their functional role, they also serve as a focal point in the interior design: the 20-something designer, Pál Somogyi, used them as design elements. The exotic (possibly mahogany) wood paneling is punctuated by circular, glassed viewing holes edged in britannium, which harmonize with the sliding shields made of the same metal.
GALLERY
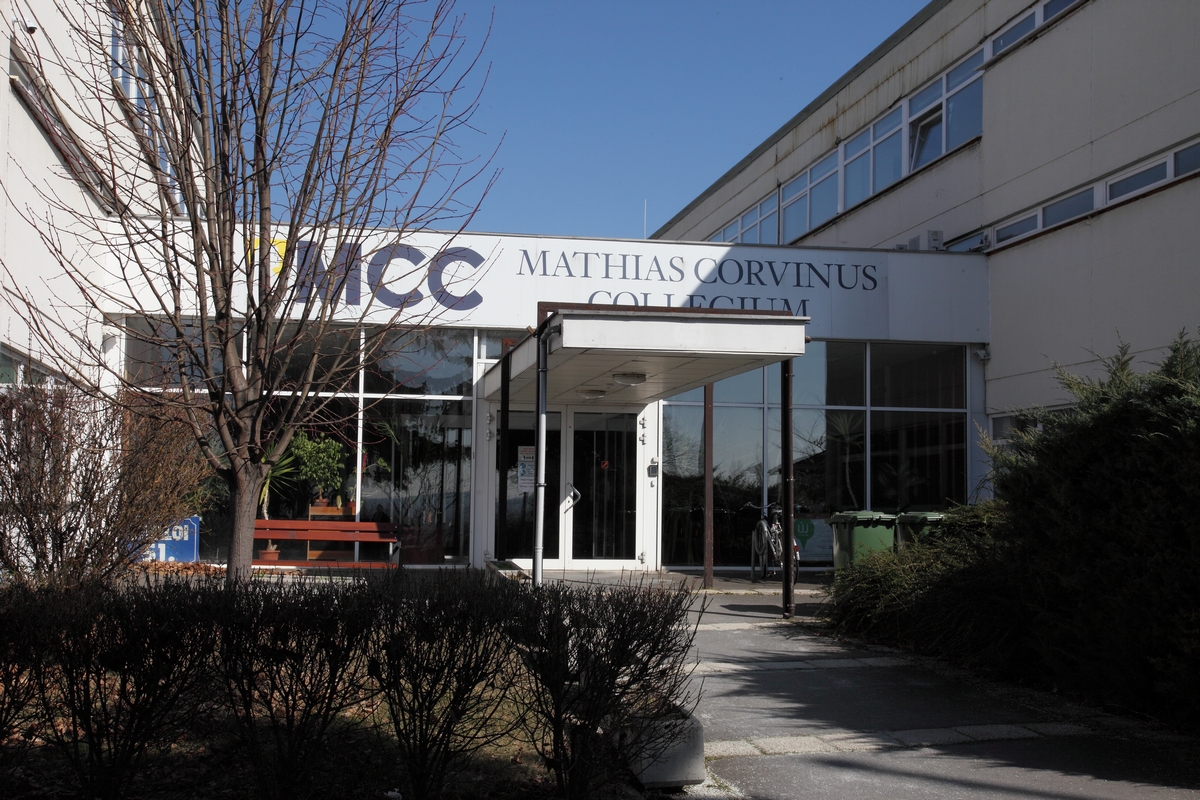 |
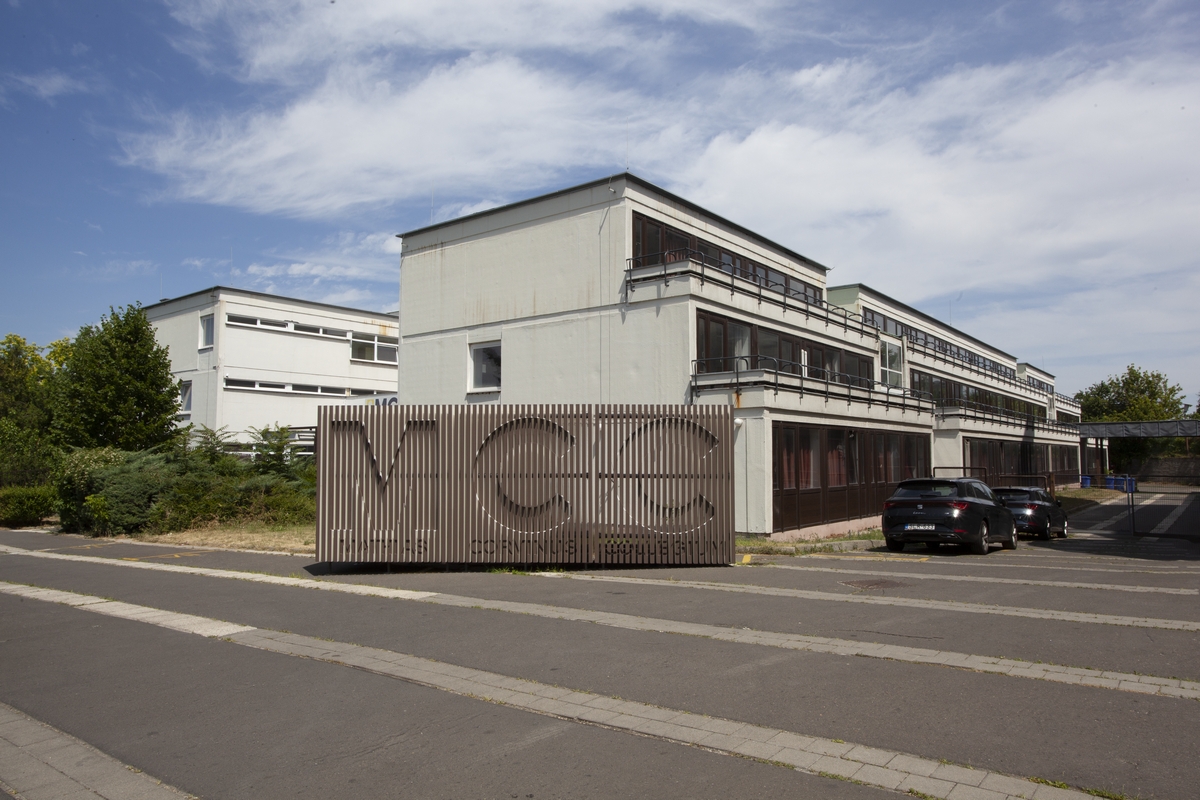 |
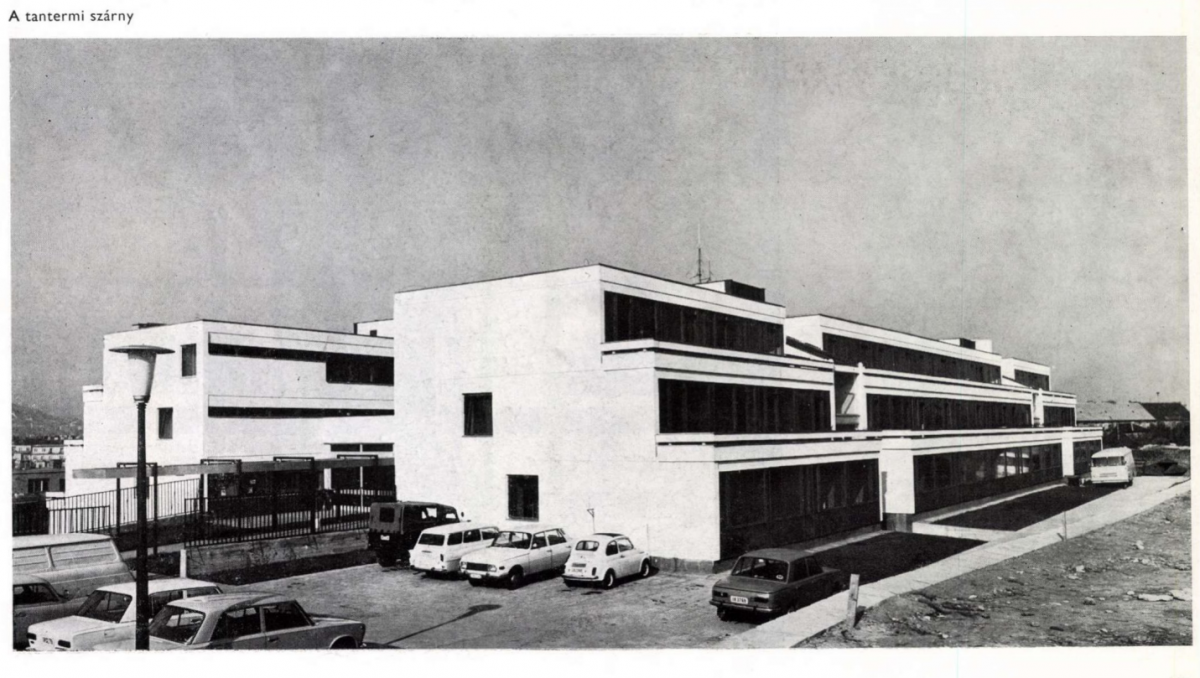 |
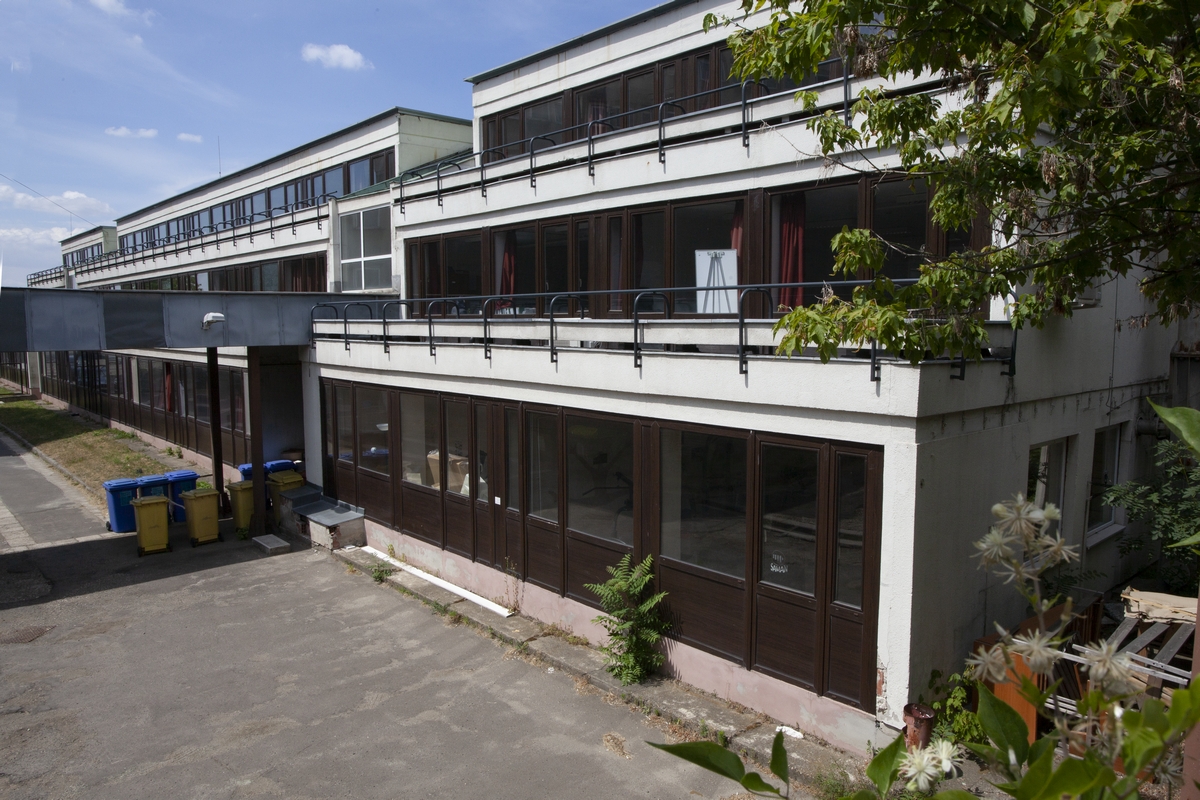 |
 |
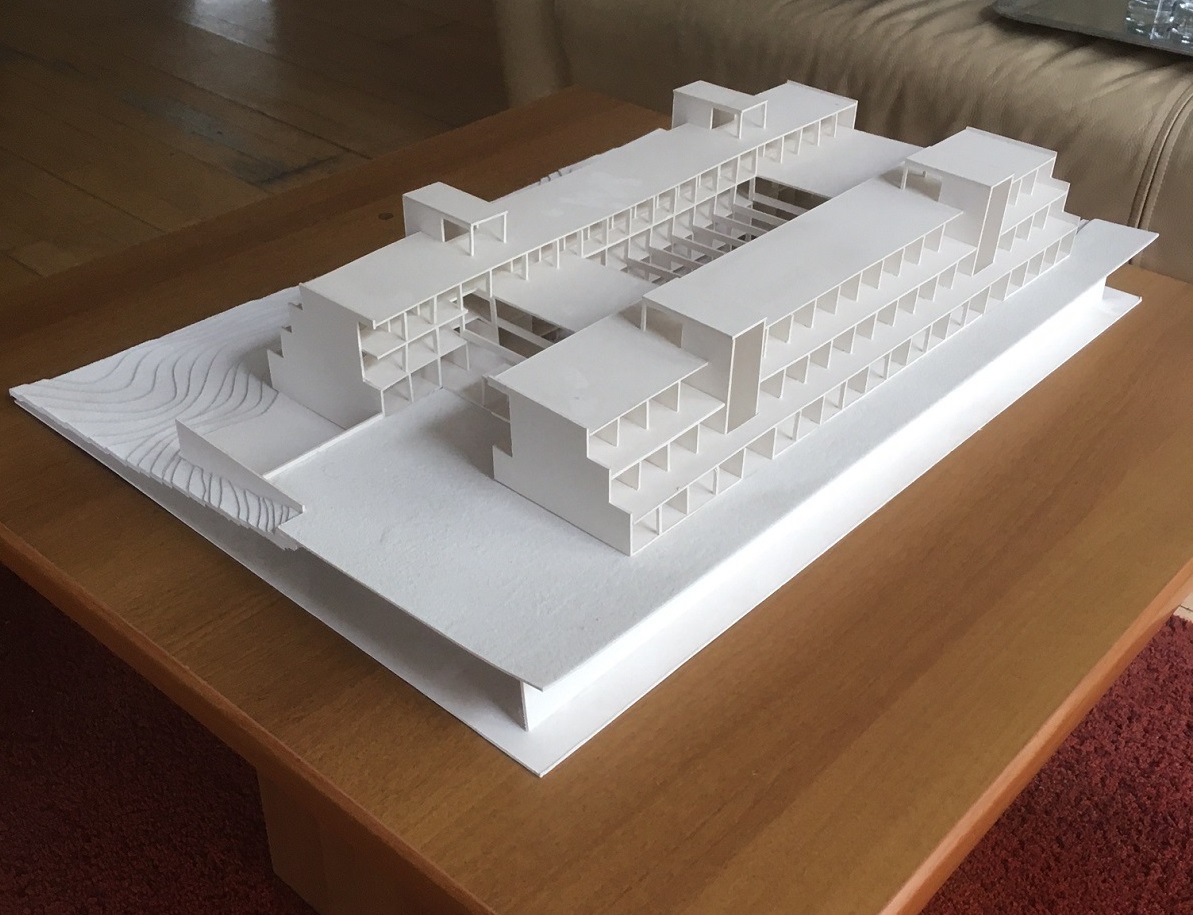 |
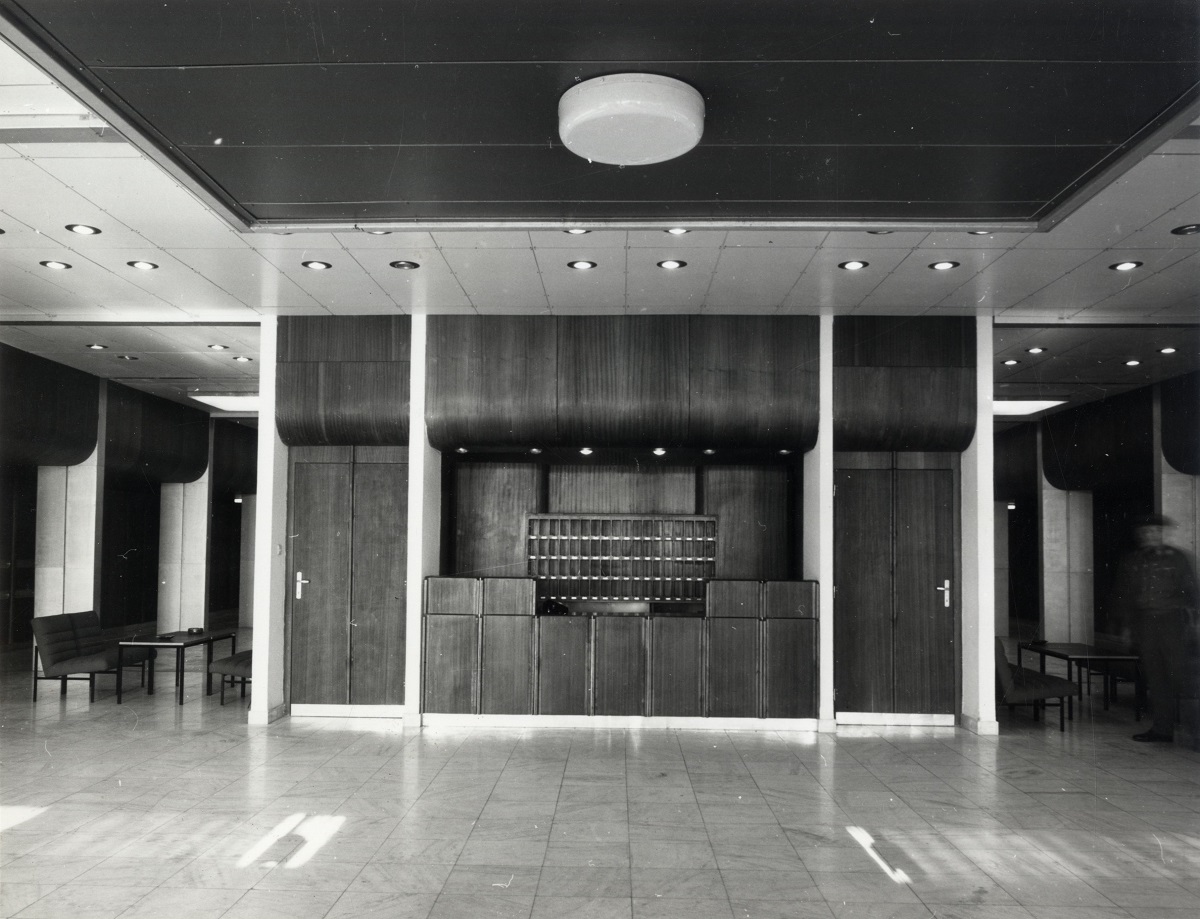 |
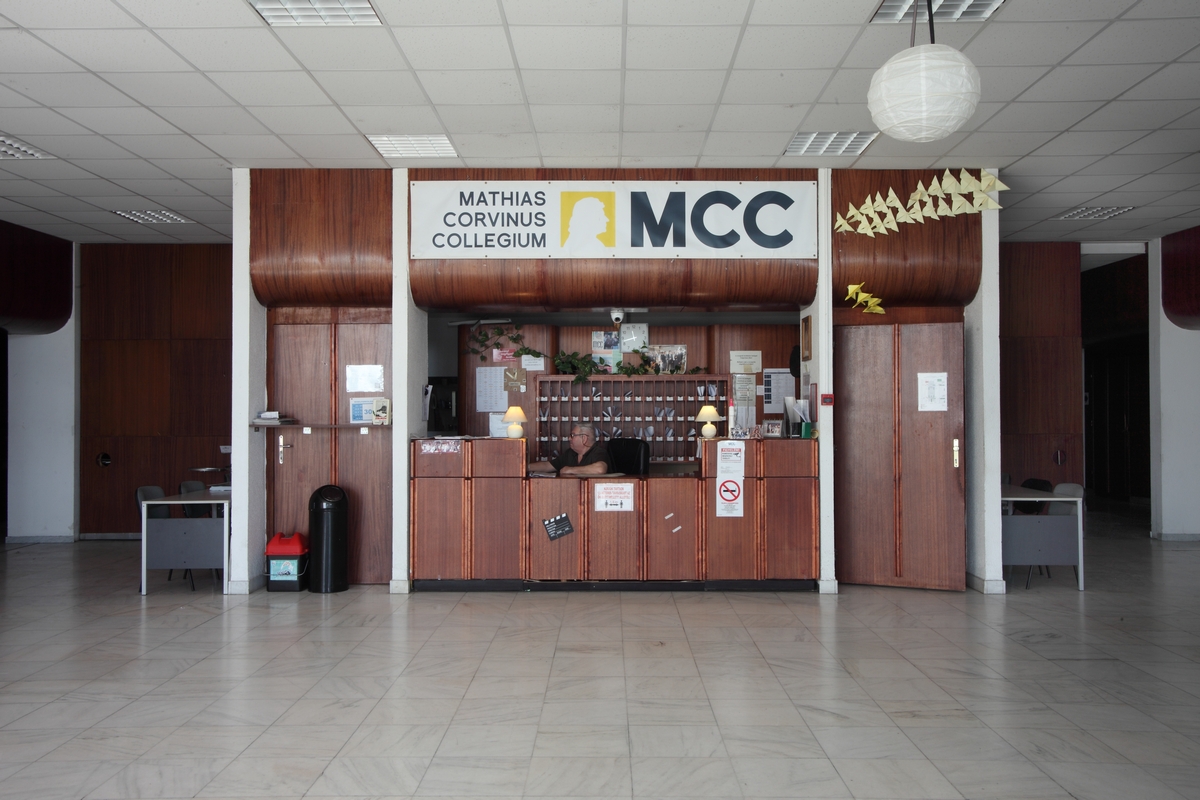 |
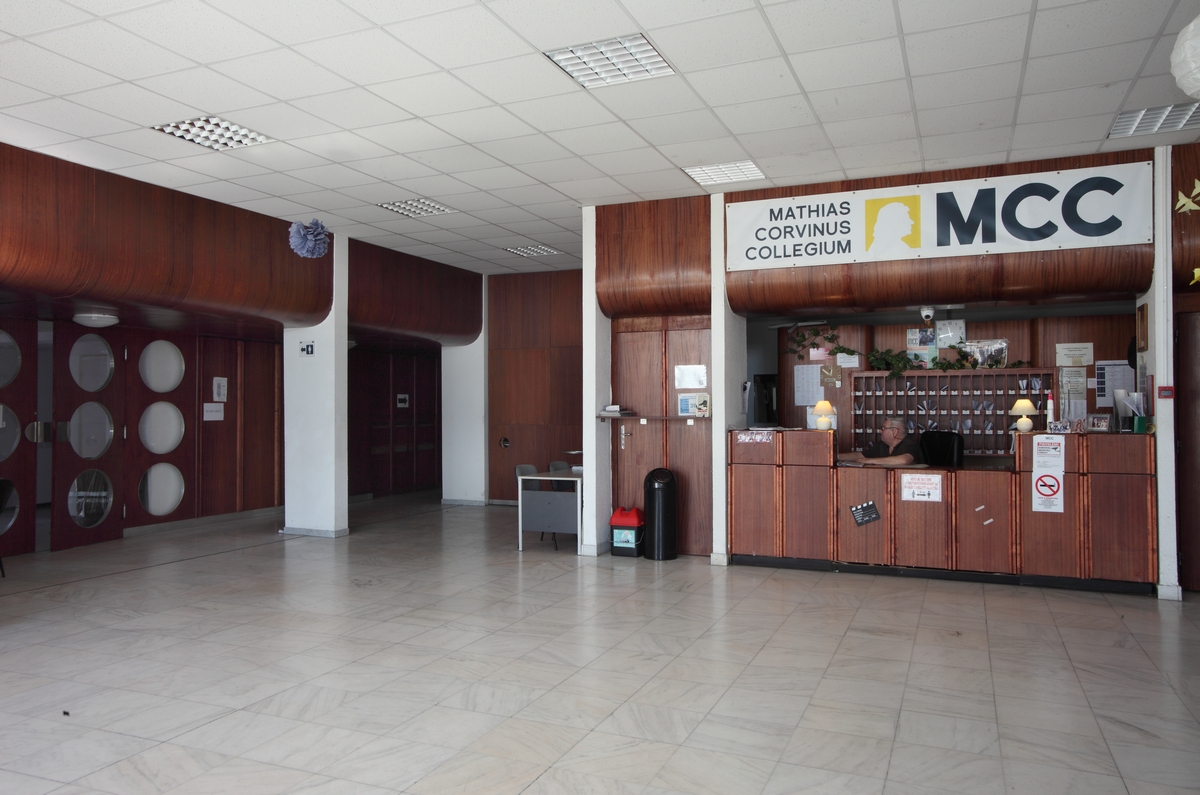 |
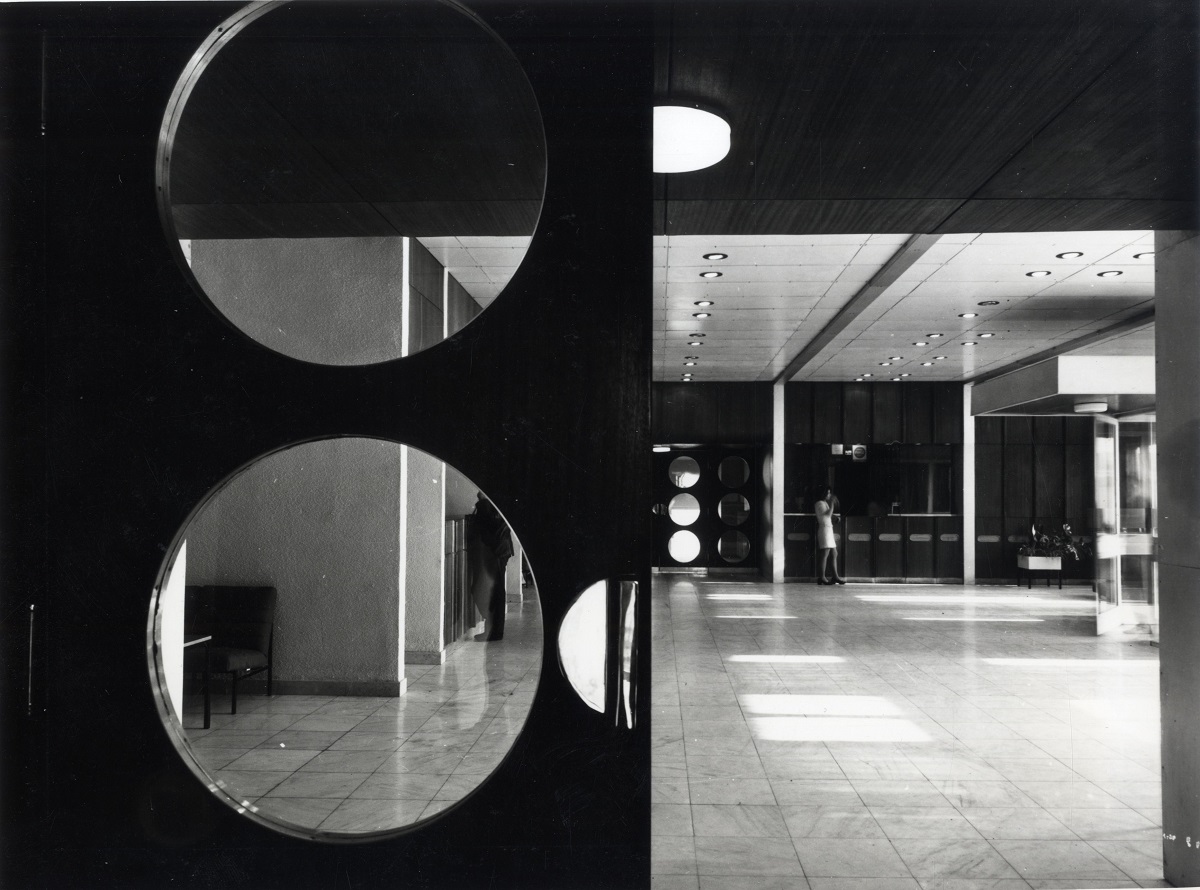 |
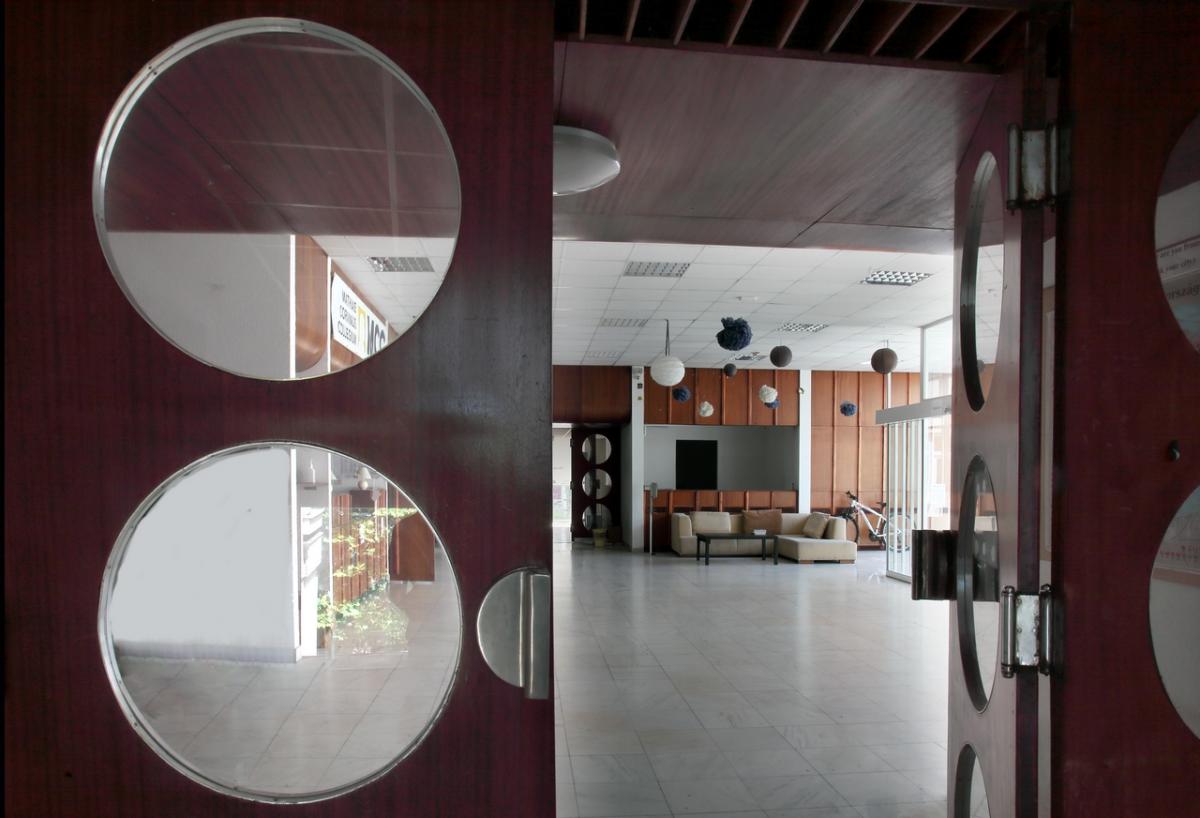 |
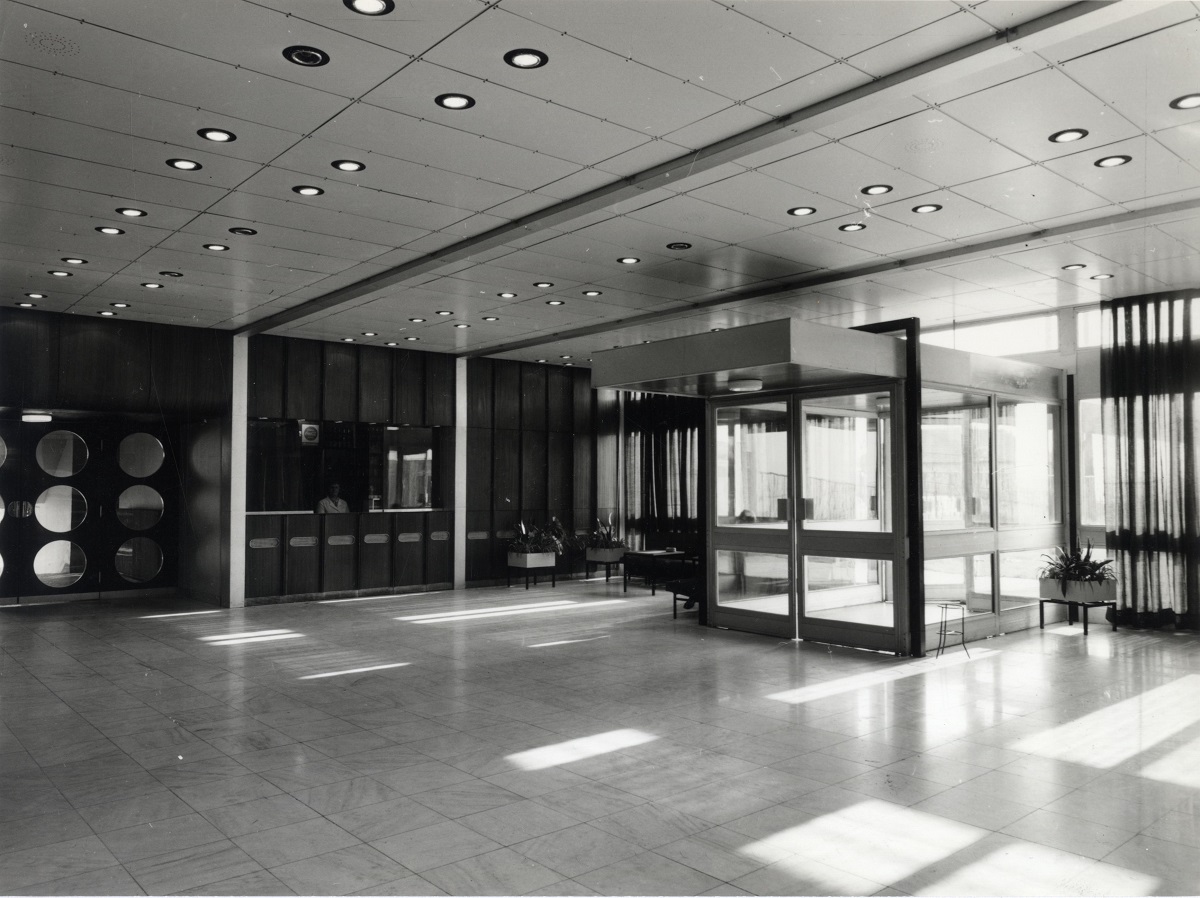 |
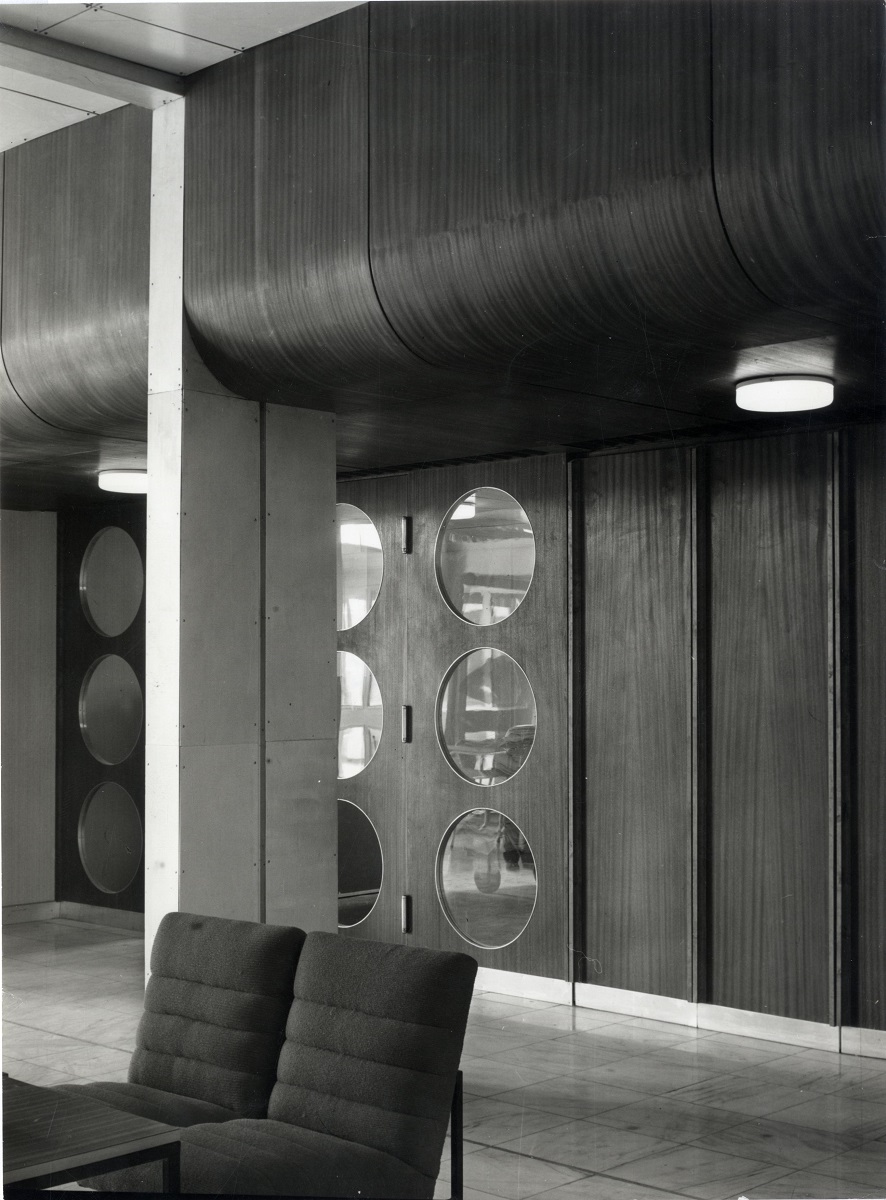 |
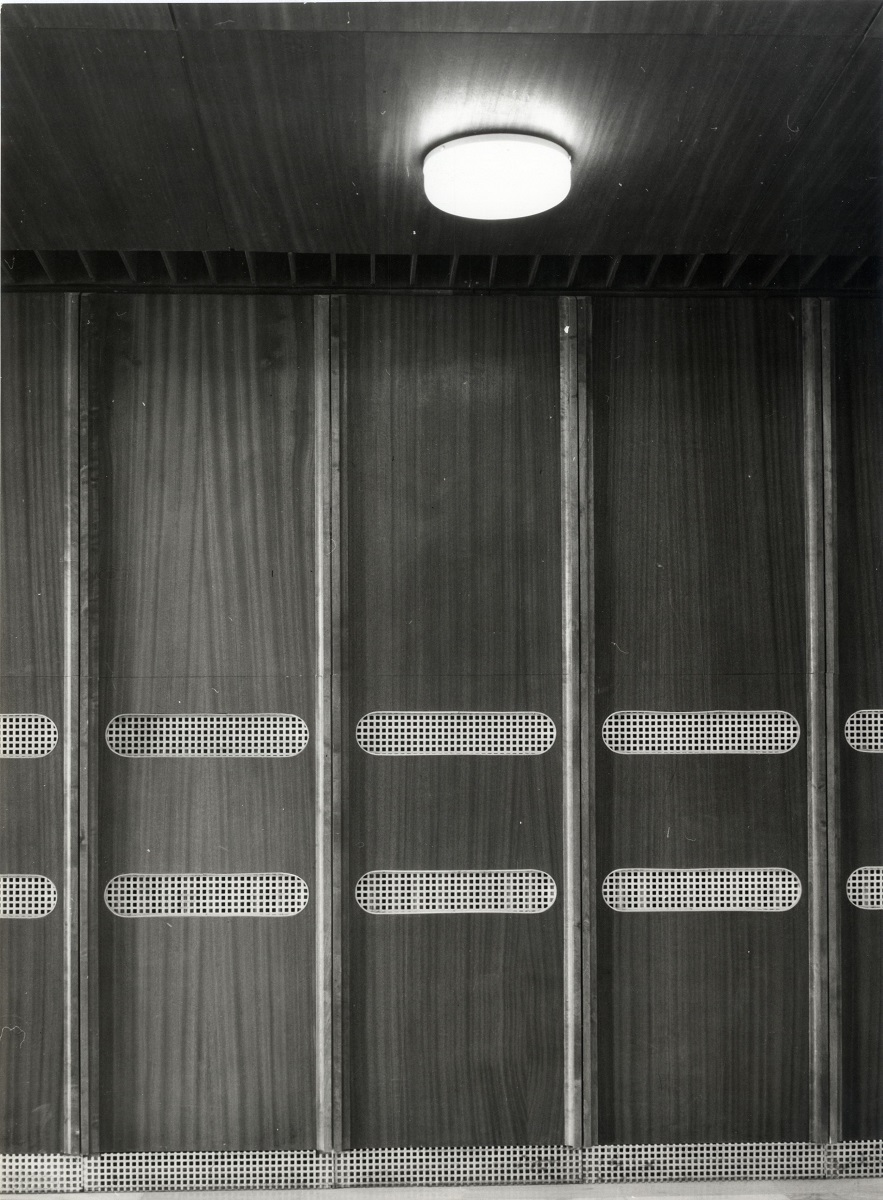 |
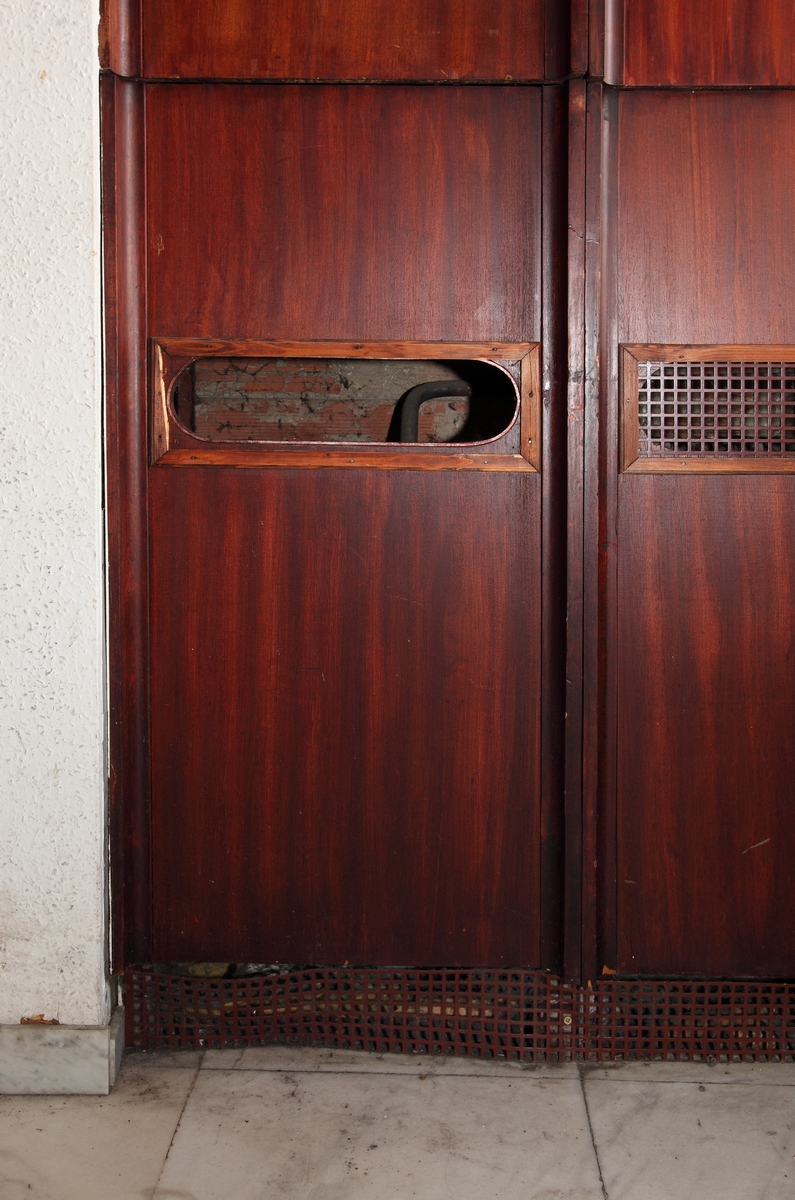 |
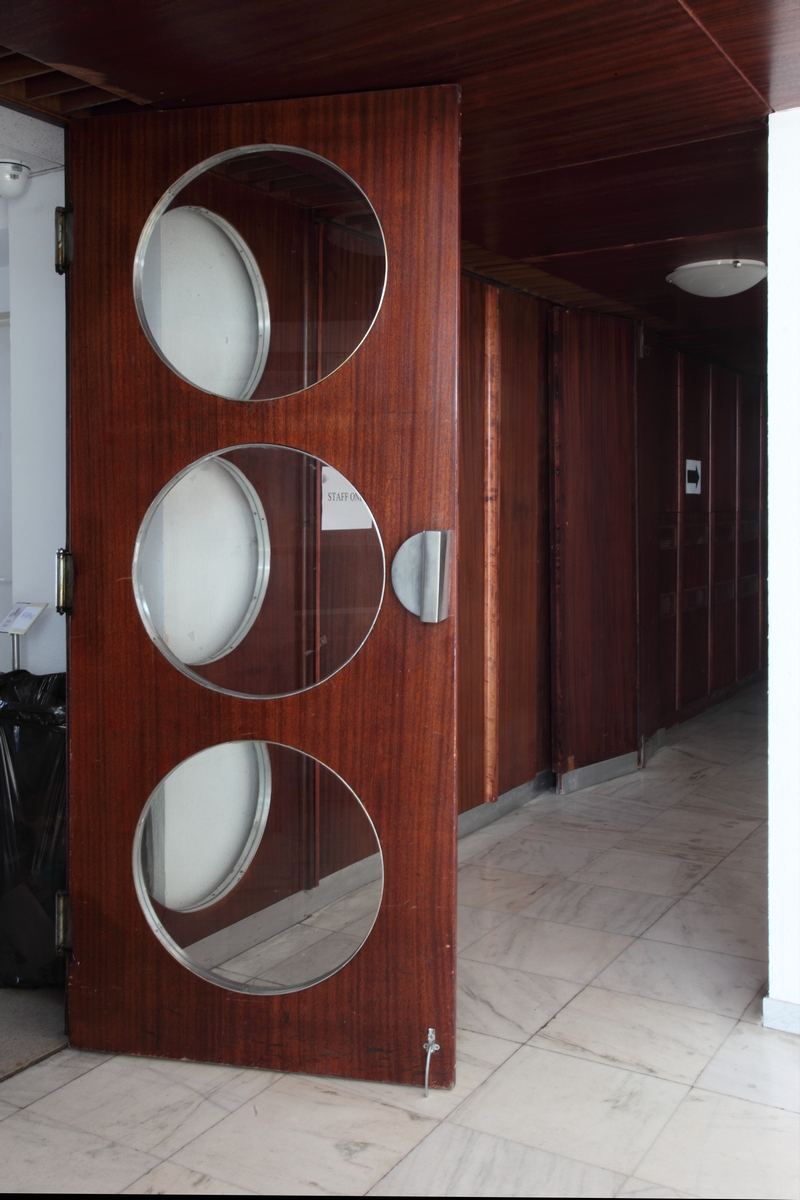 |
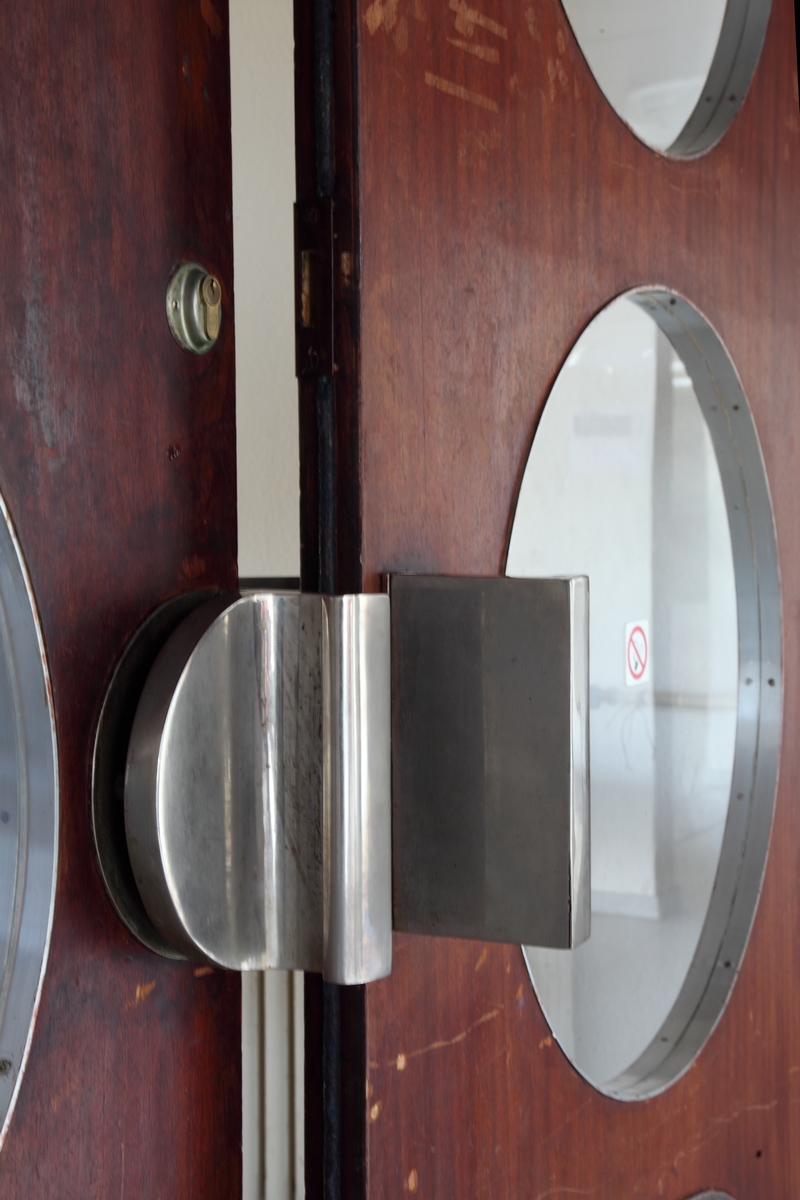 |
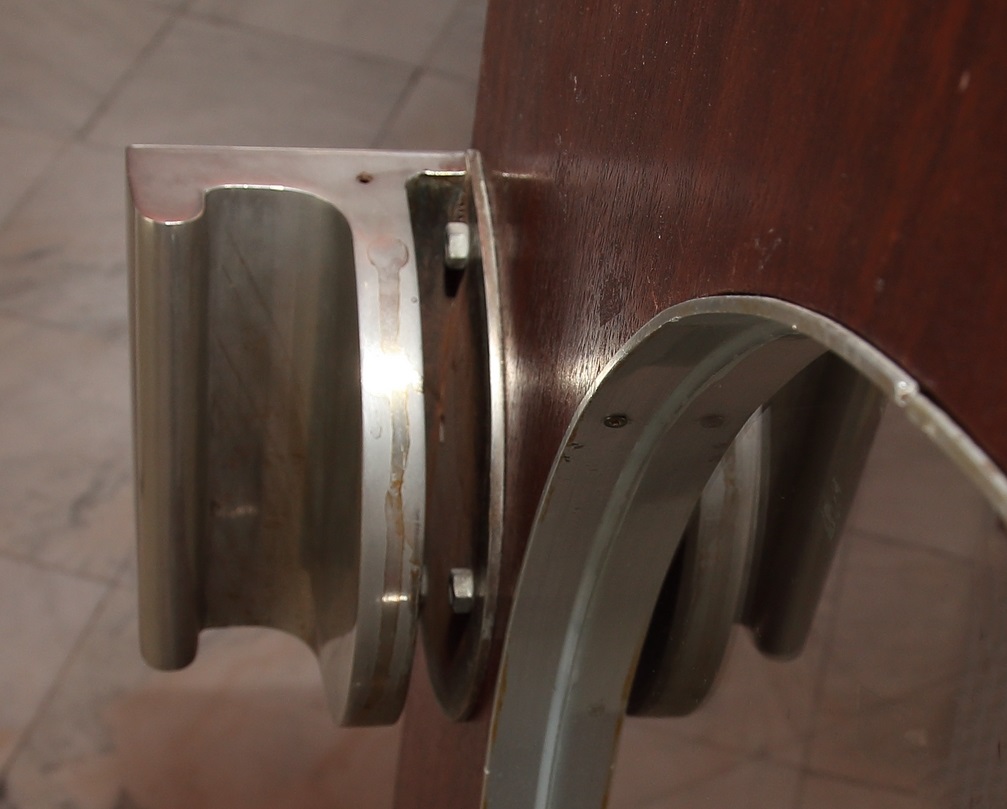 |
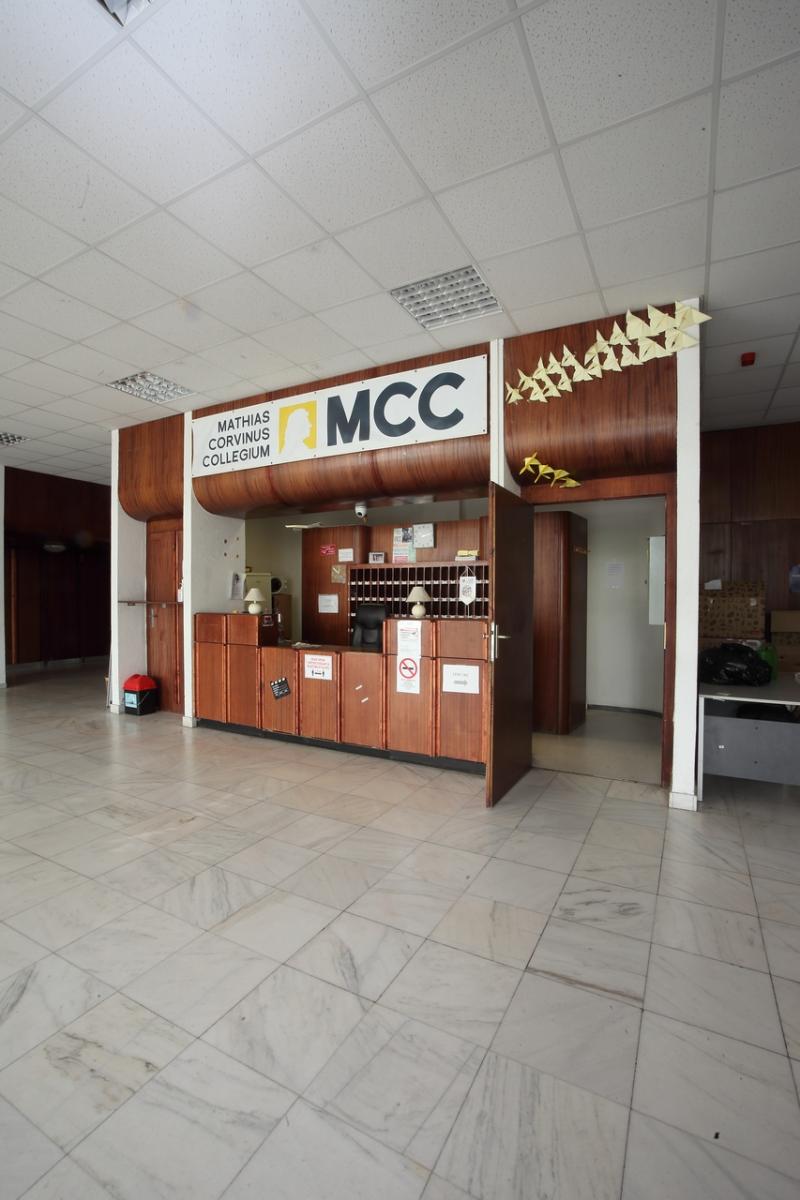 |
 |
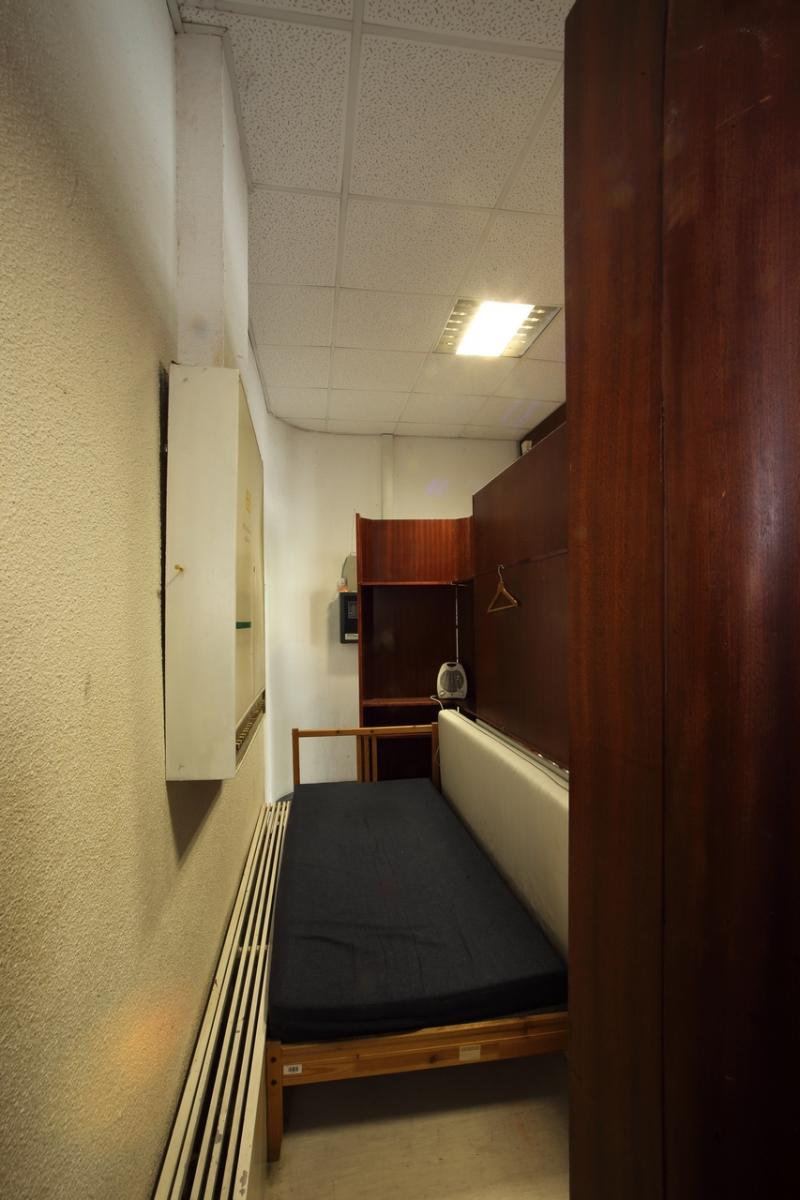 |
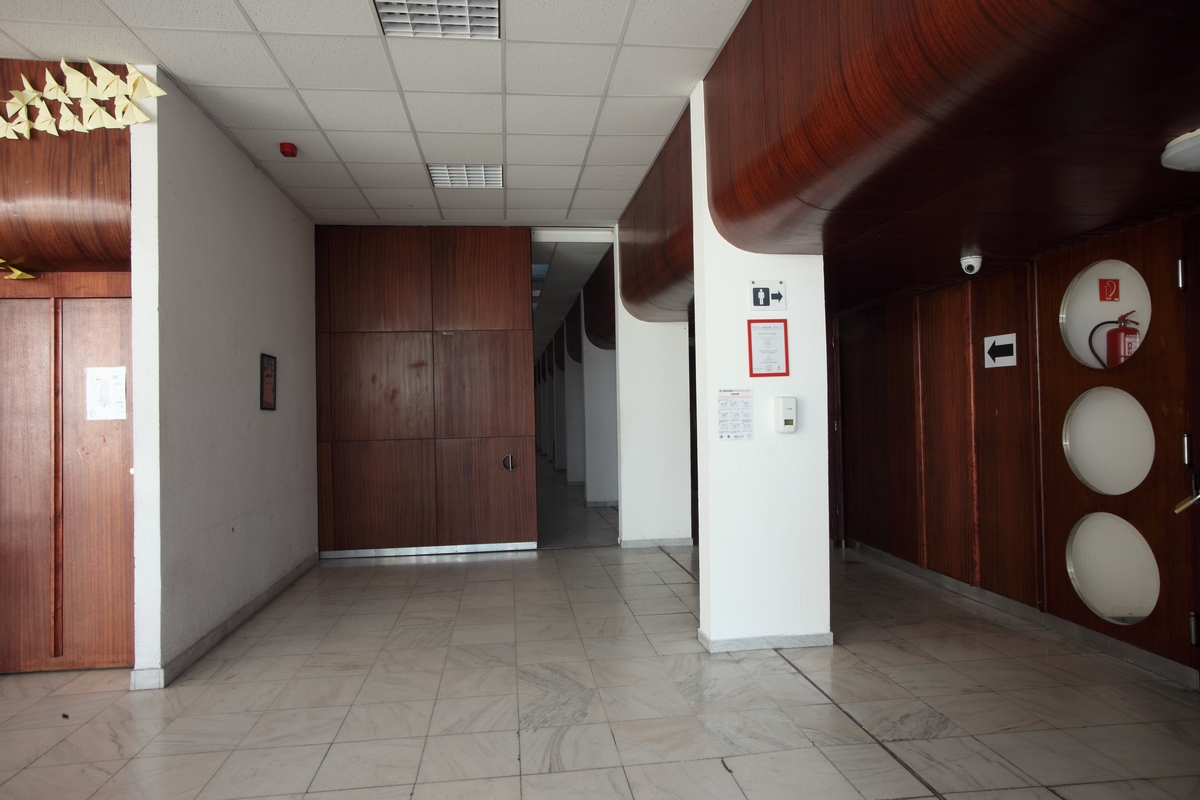 |
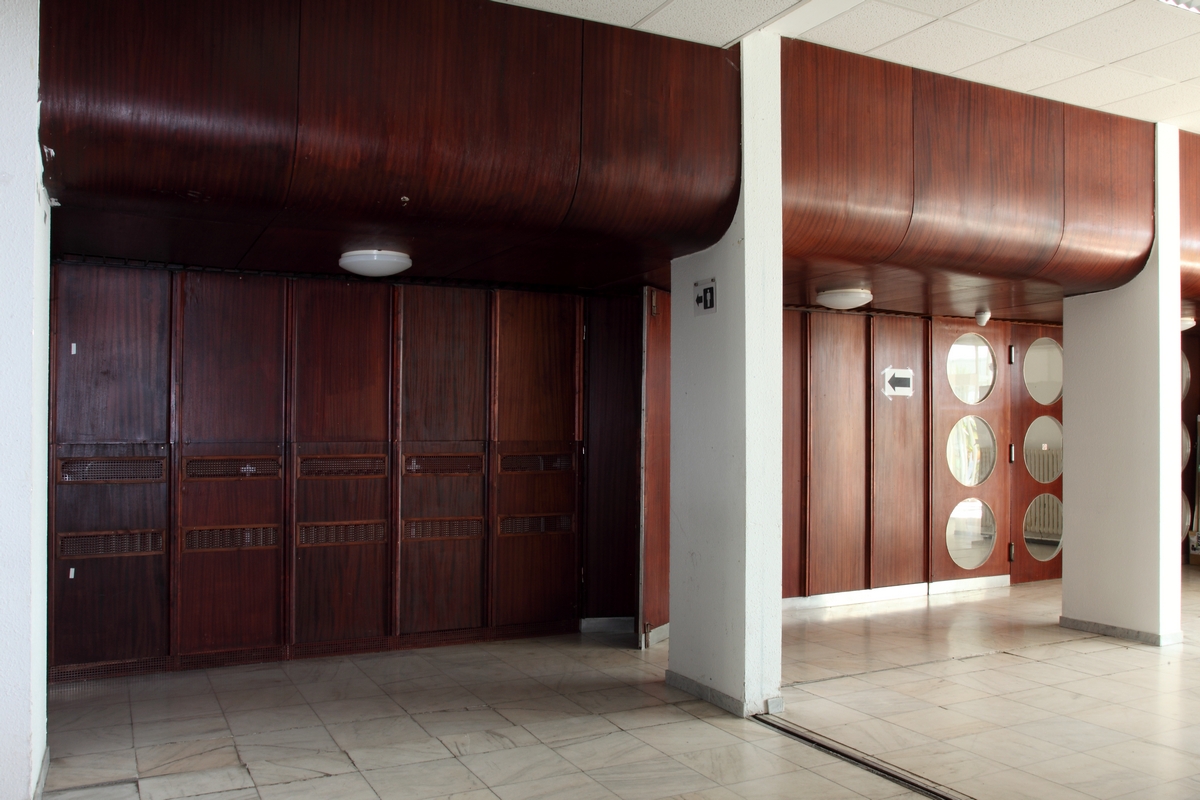 |
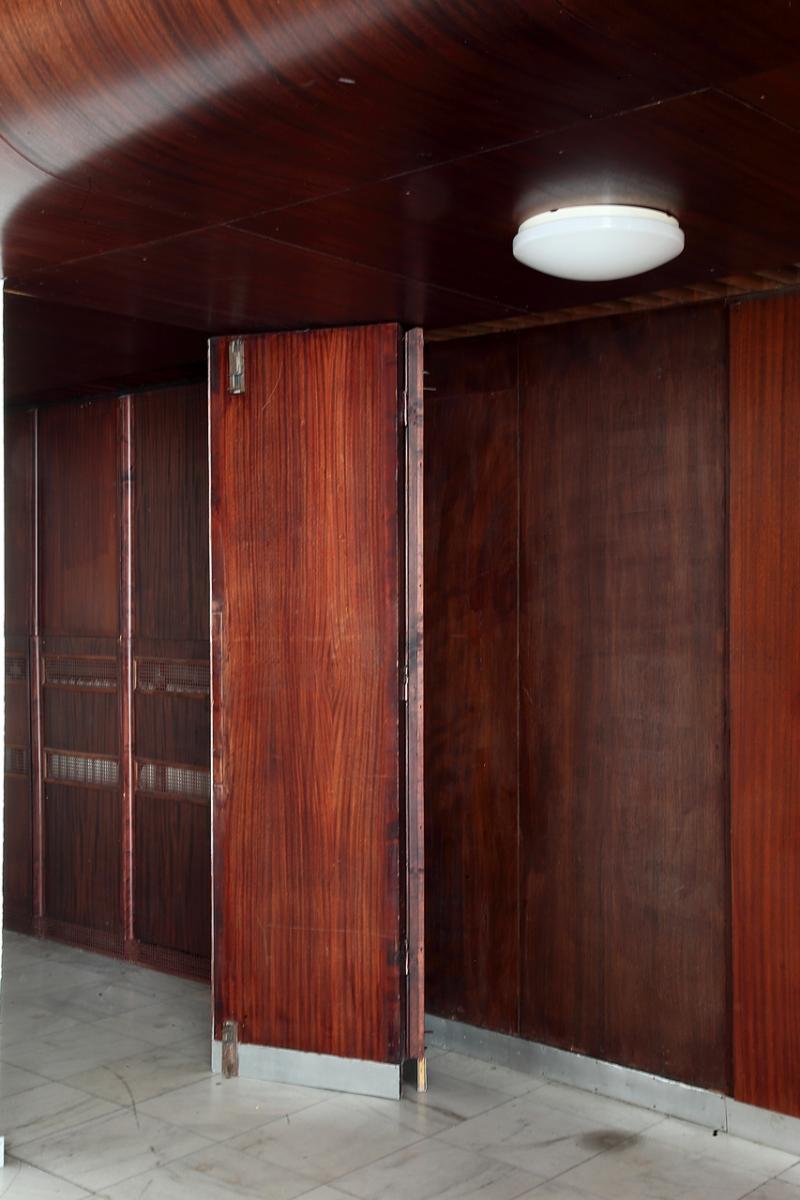 |
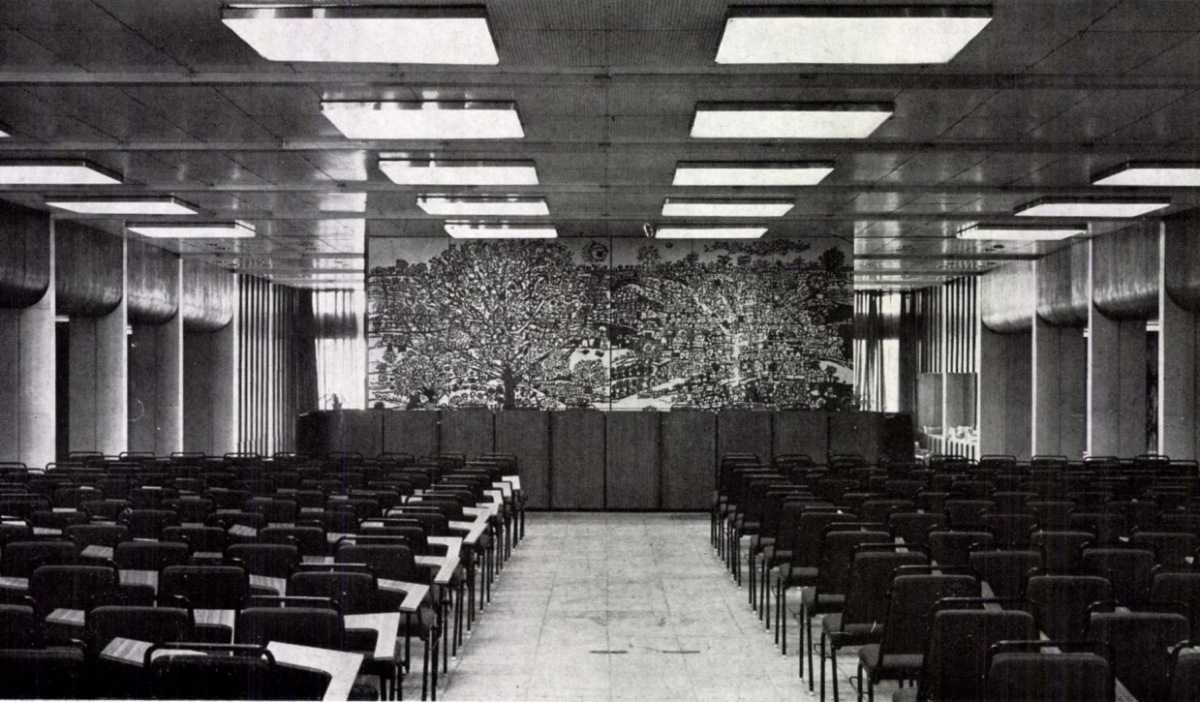 |
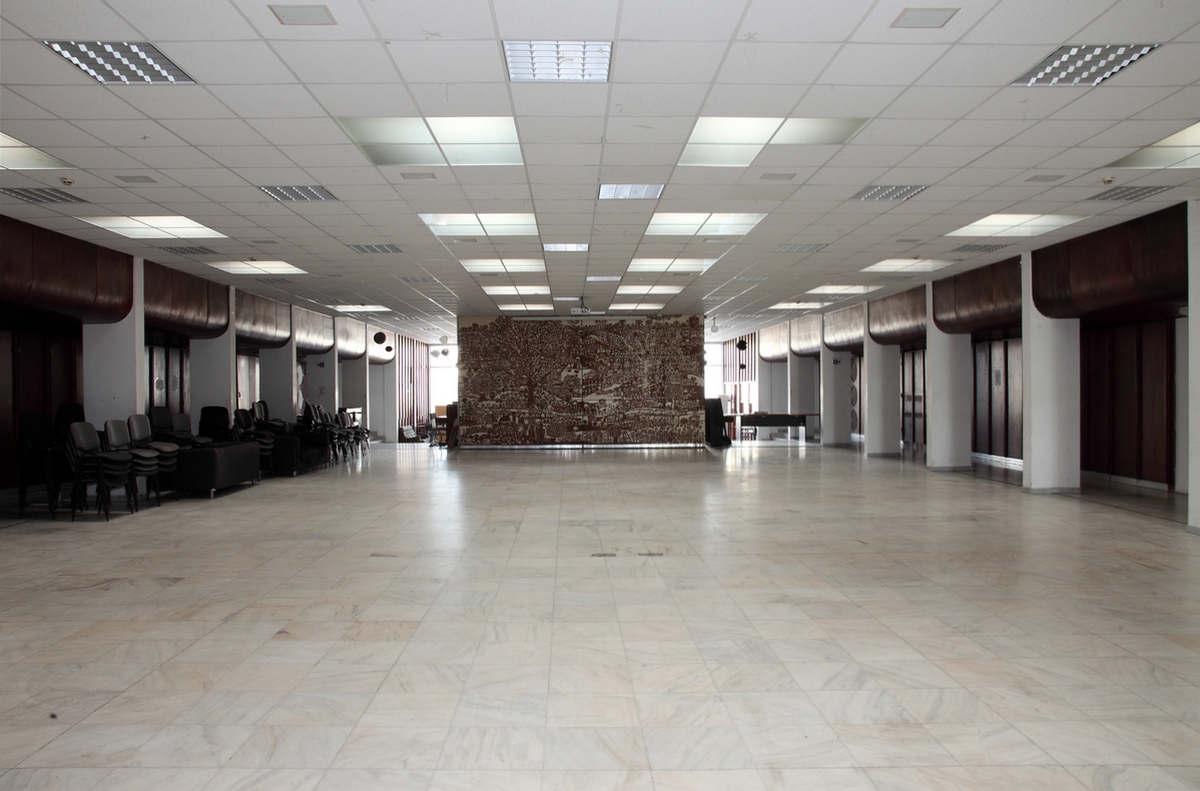 |
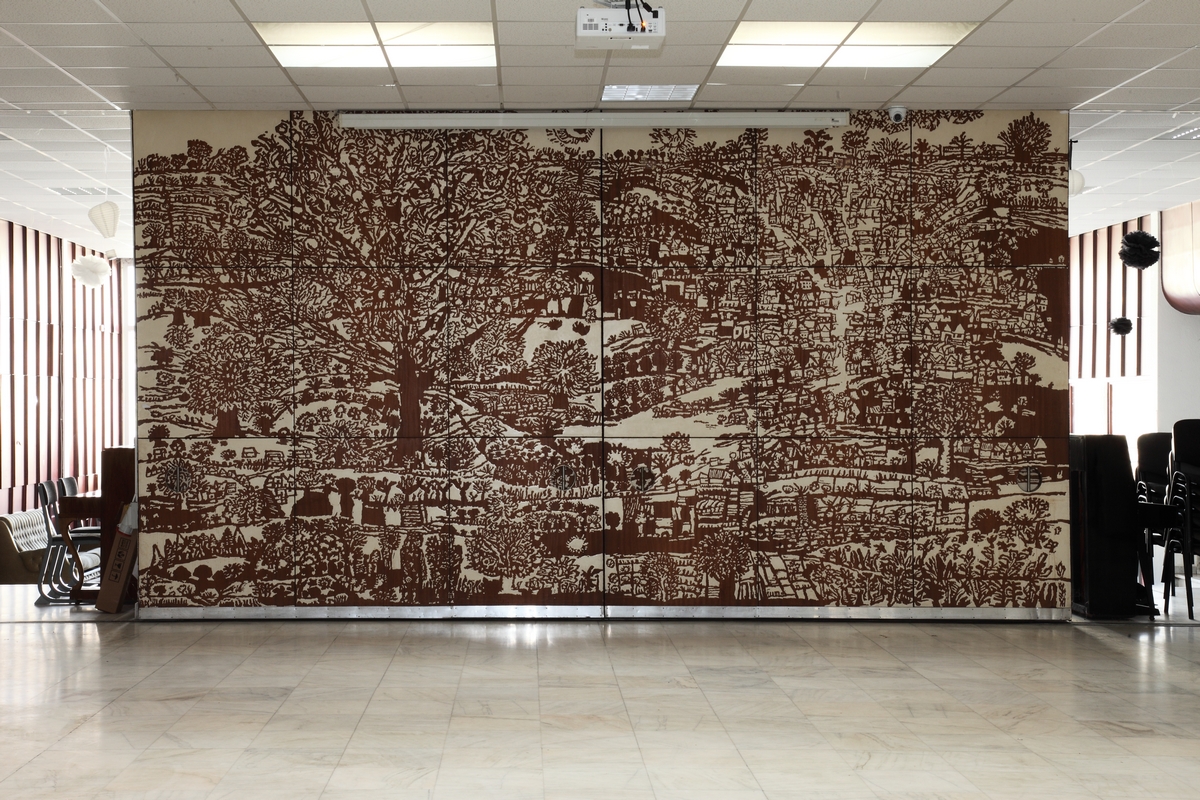 |
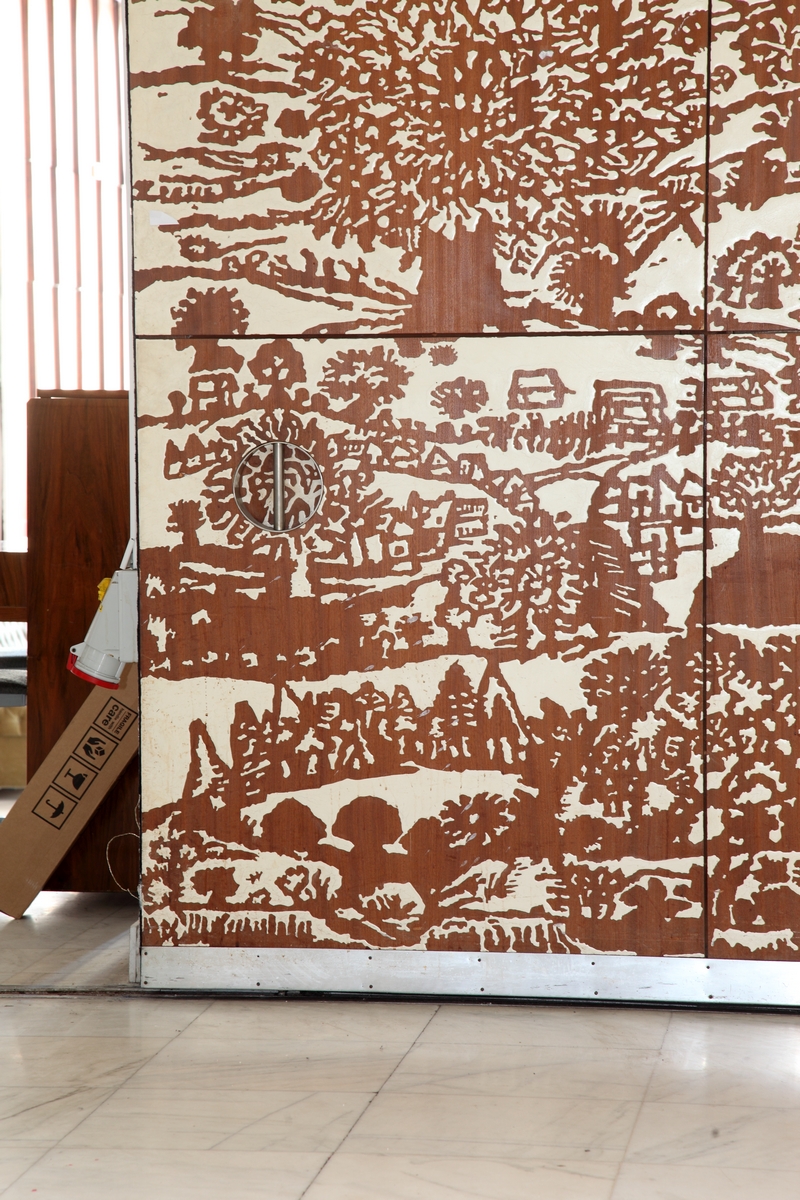 |
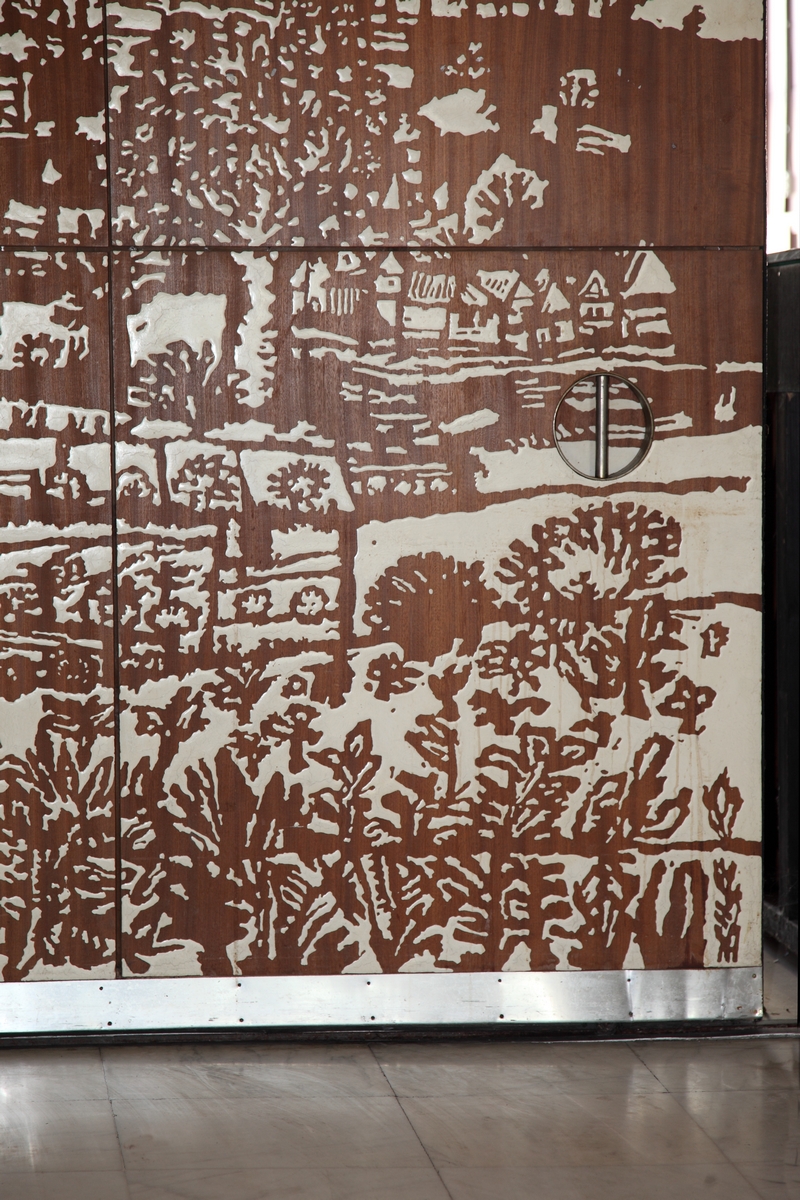 |
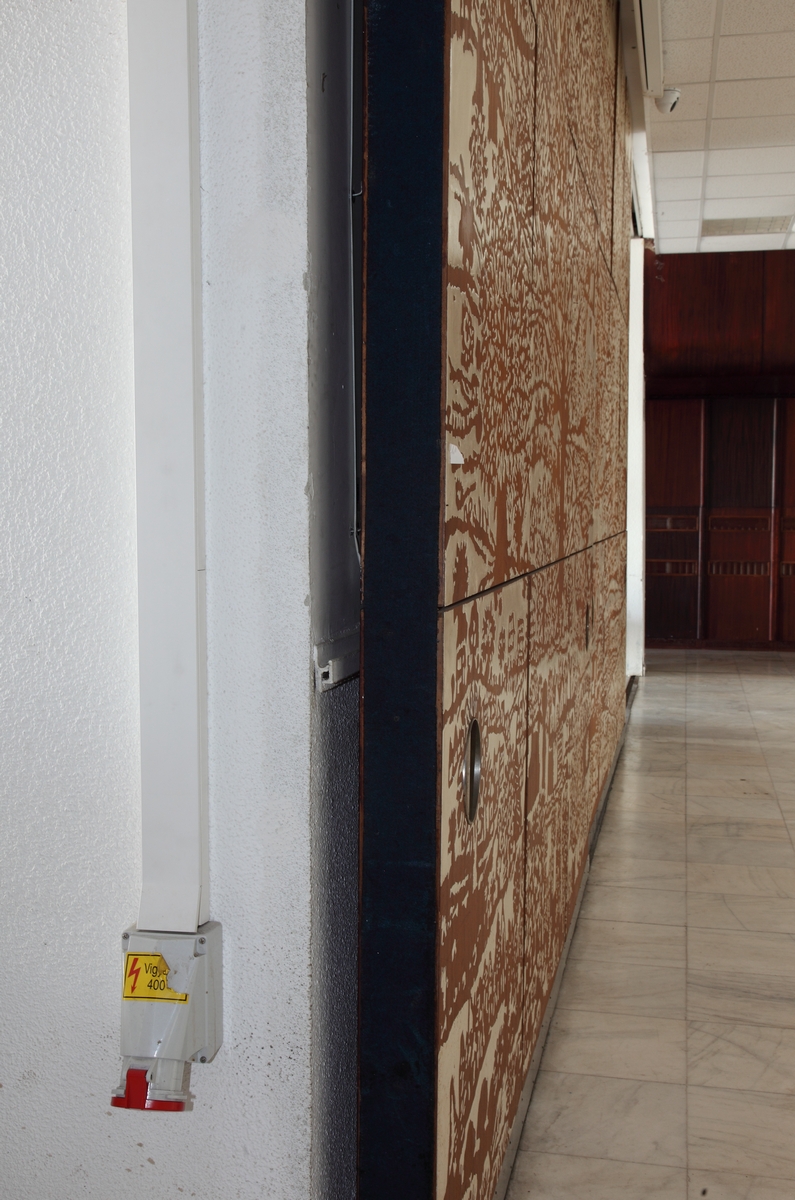 |
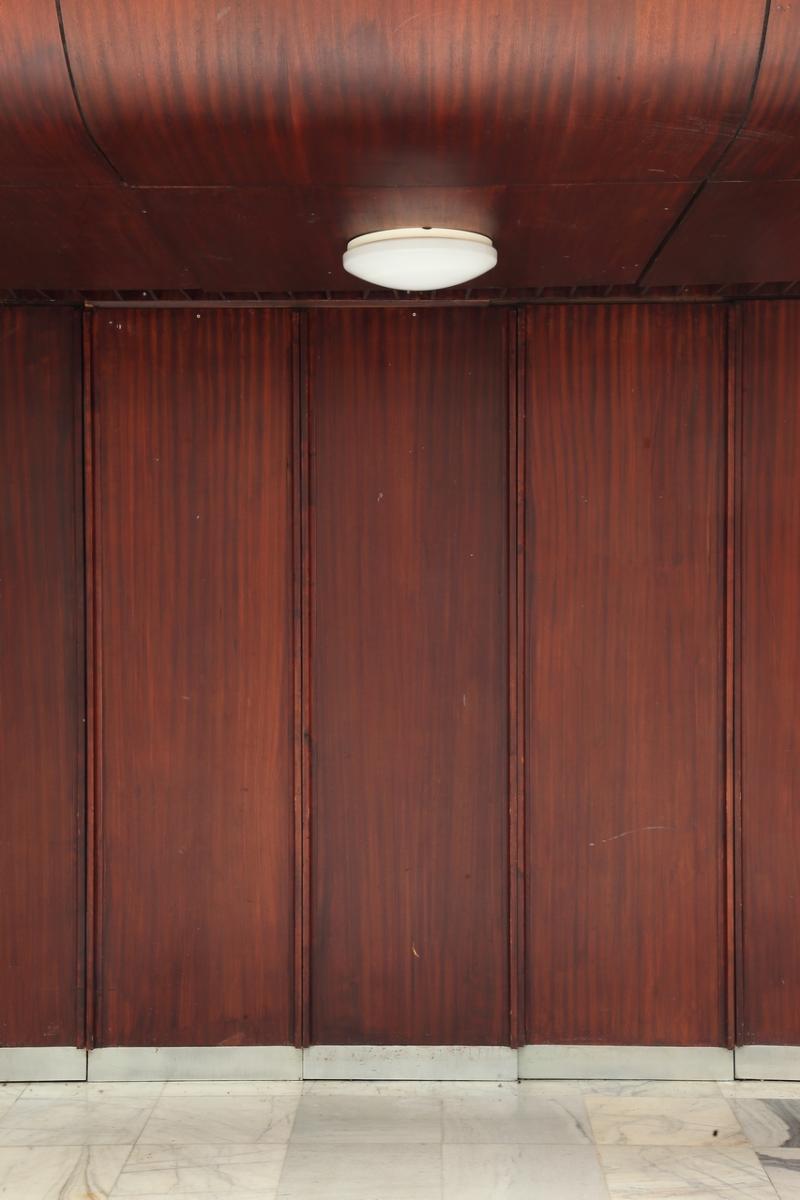 |
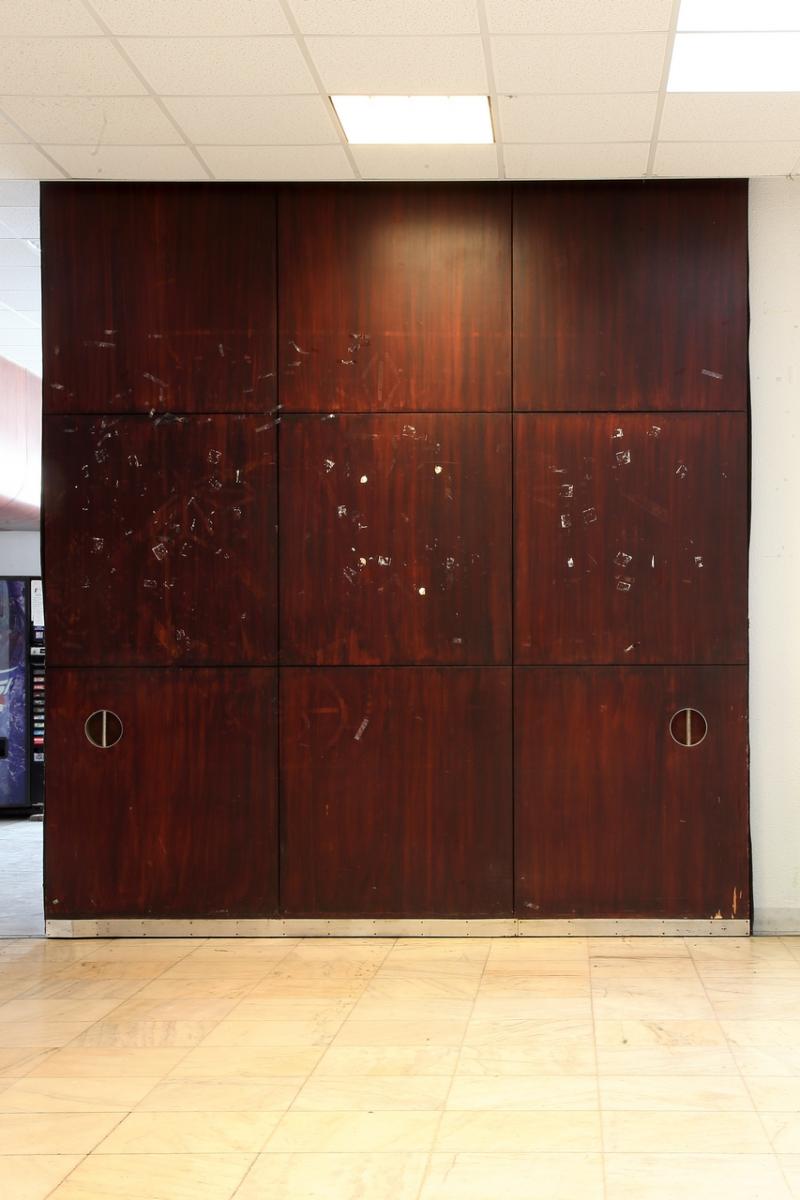 |
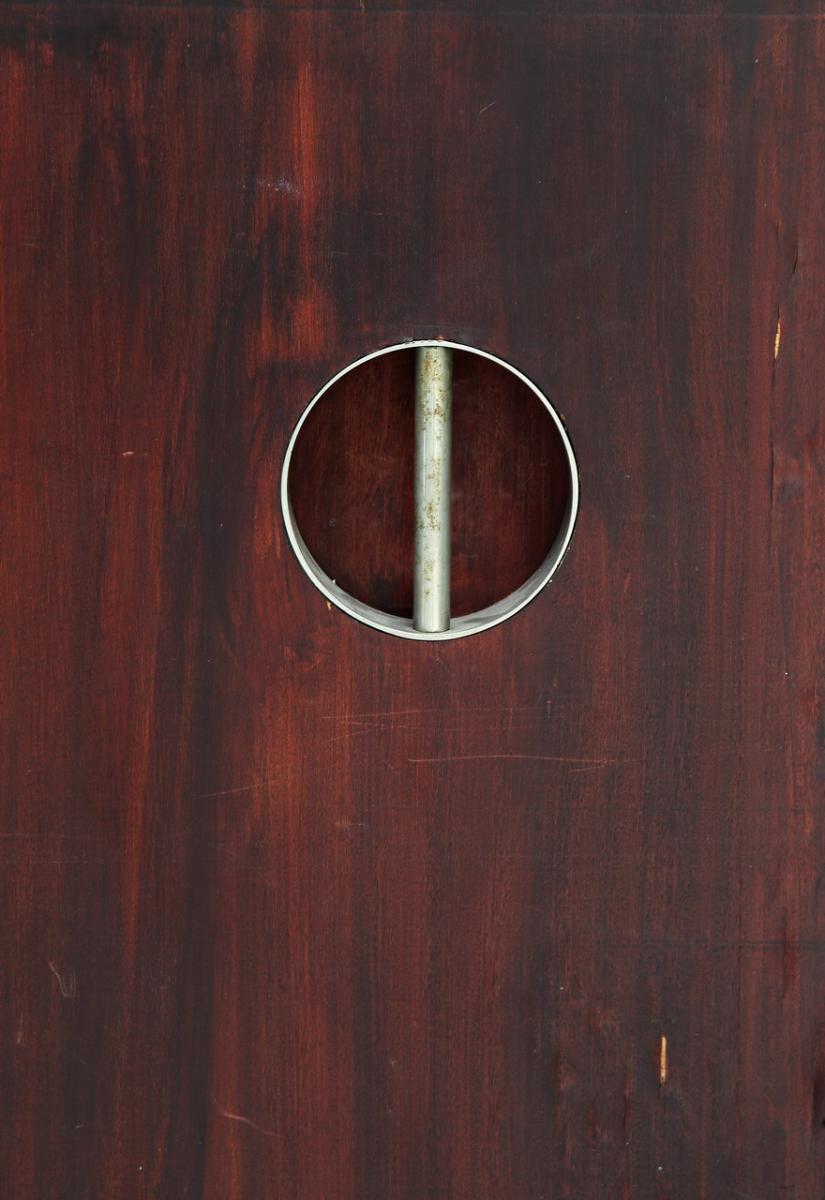 |
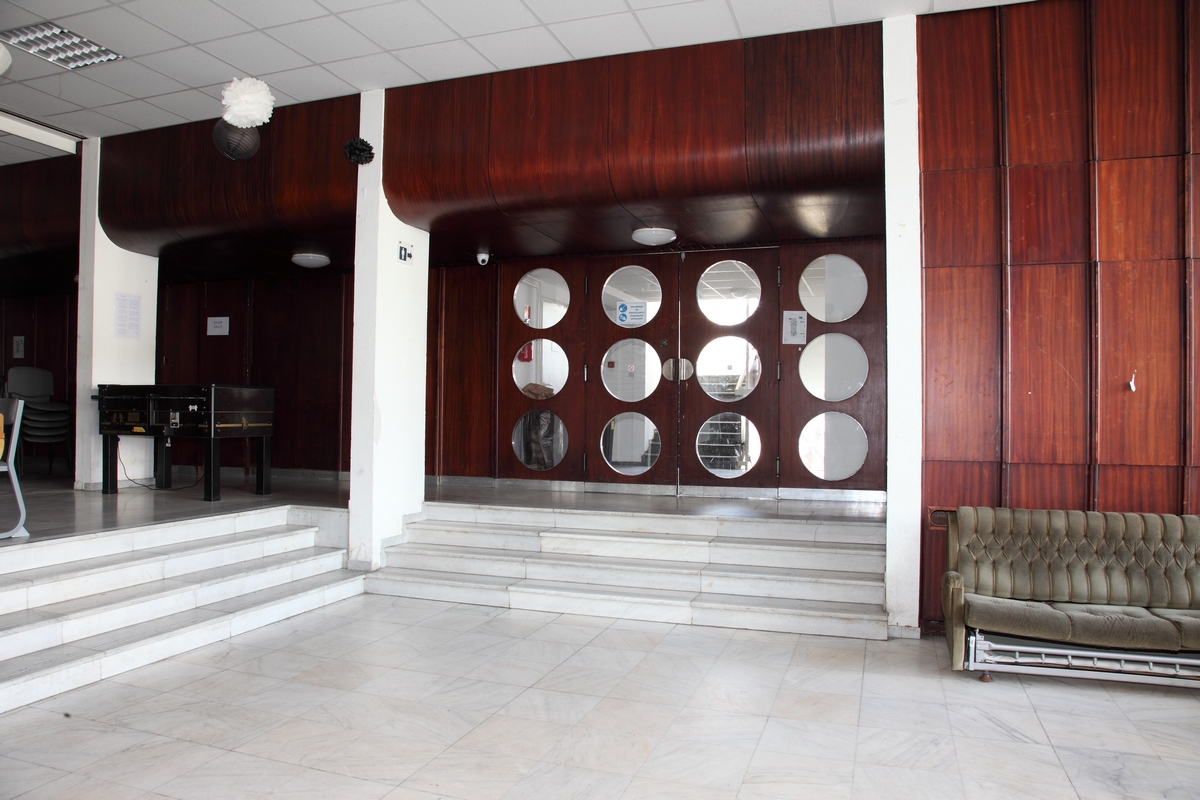 |
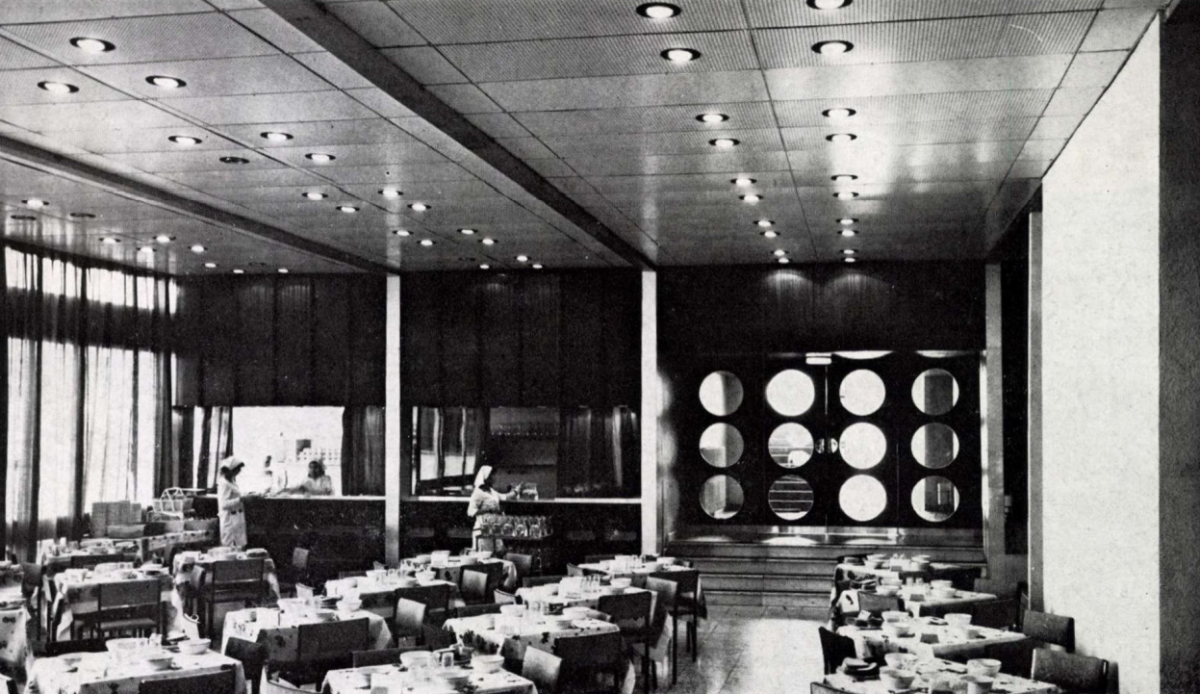 |
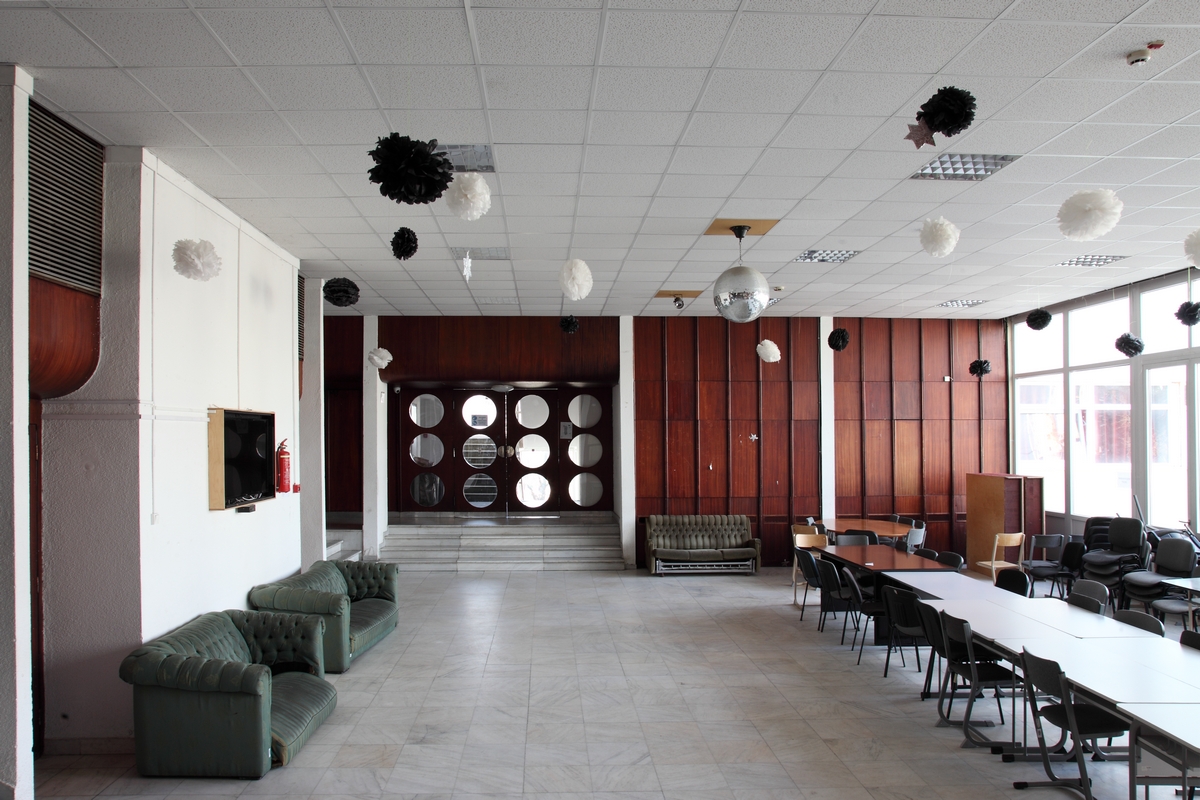 |
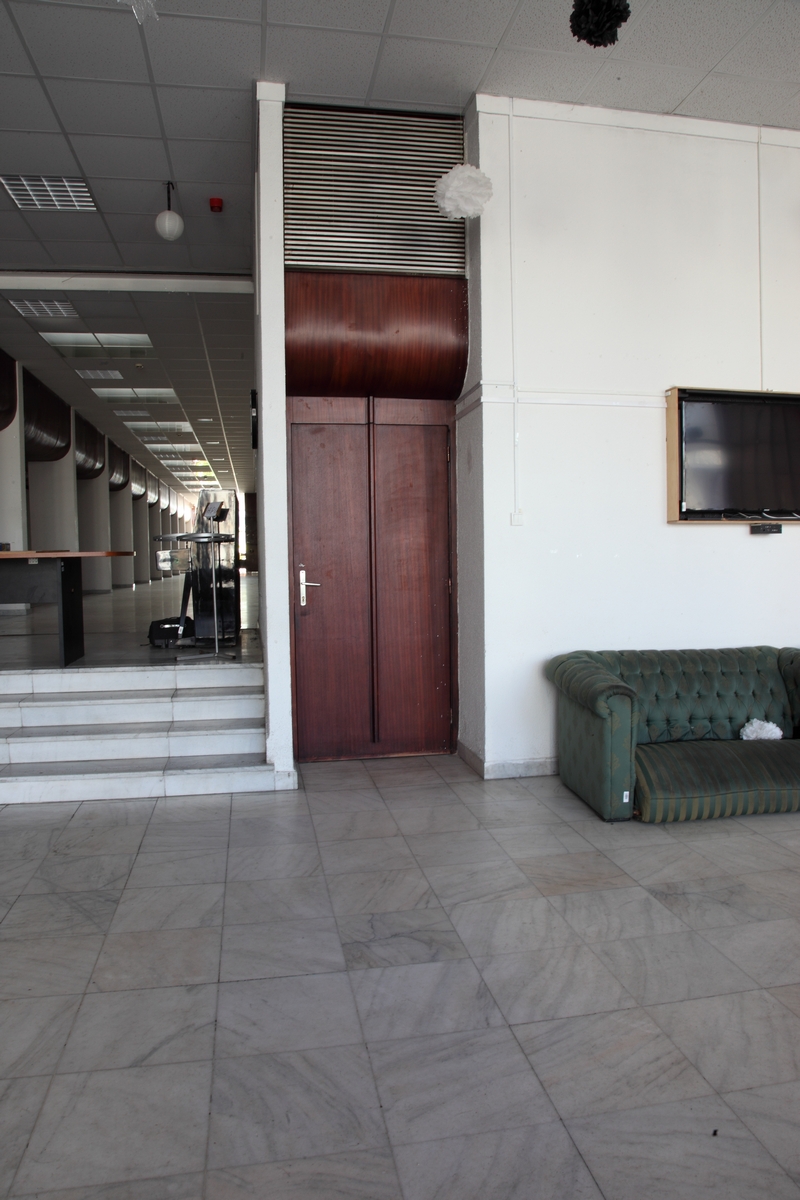 |
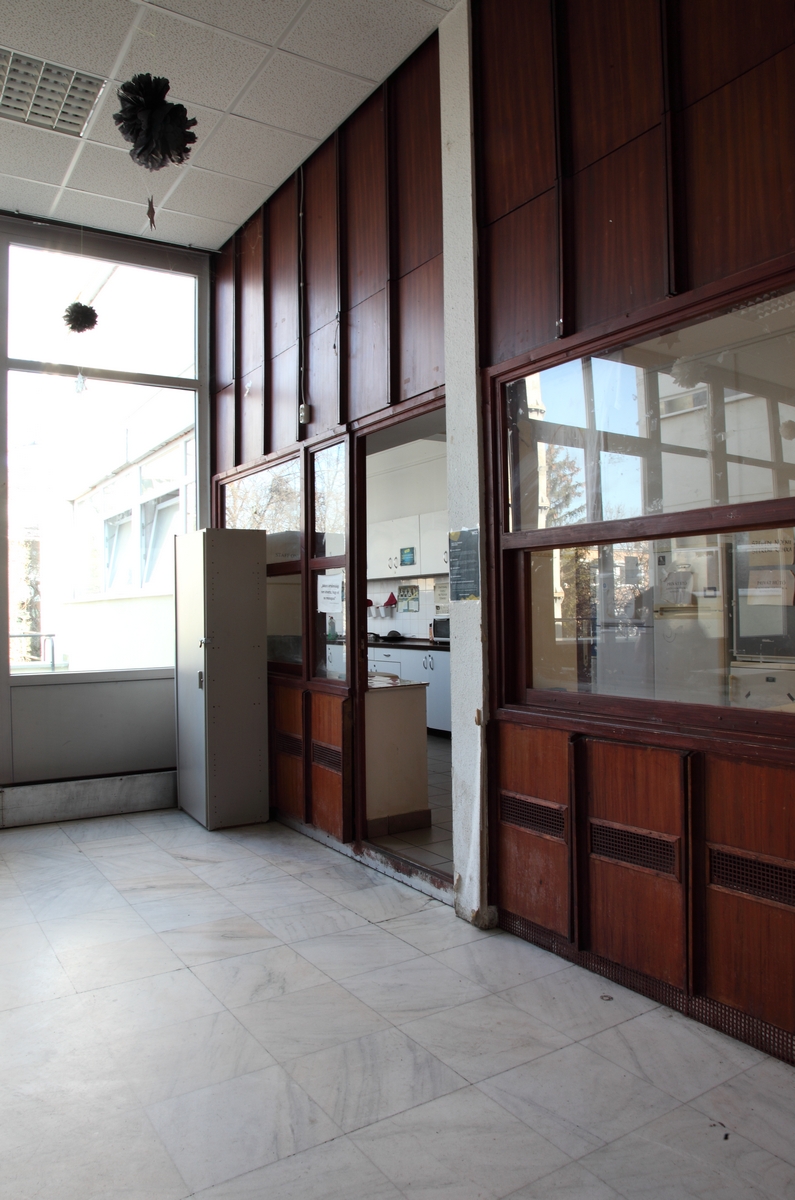 |
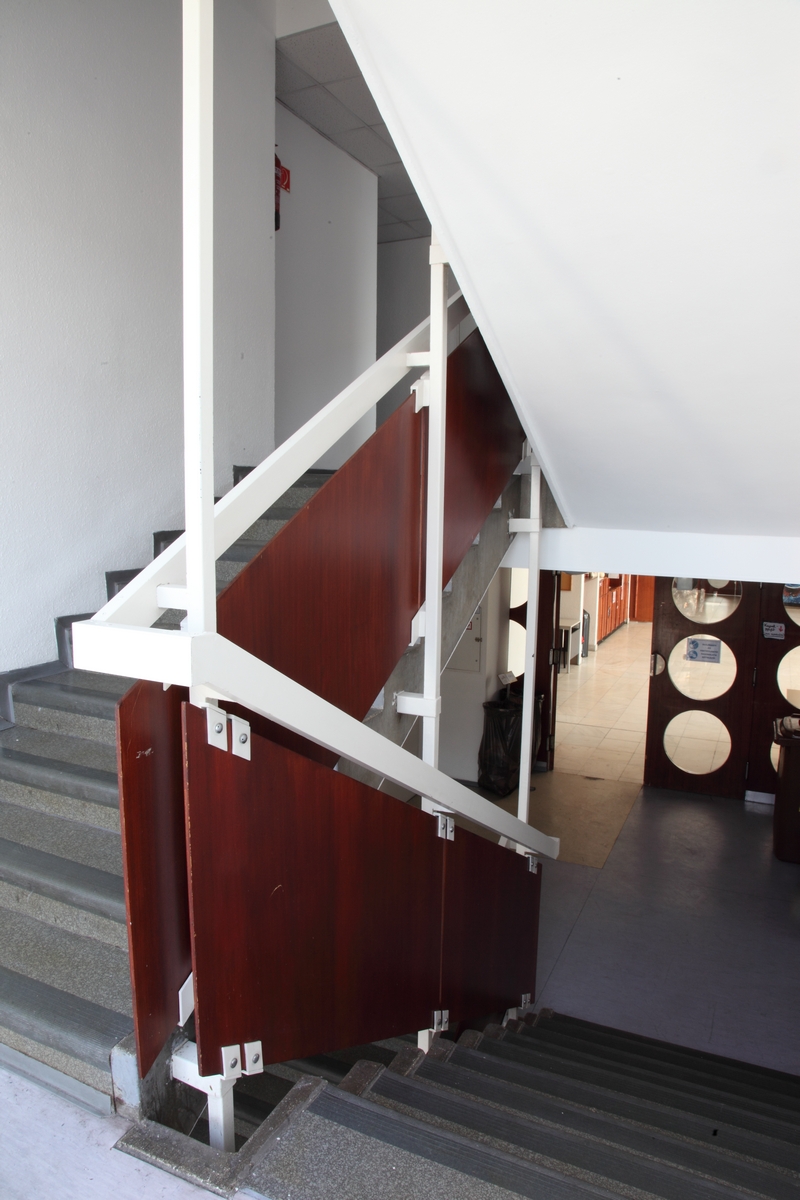 |
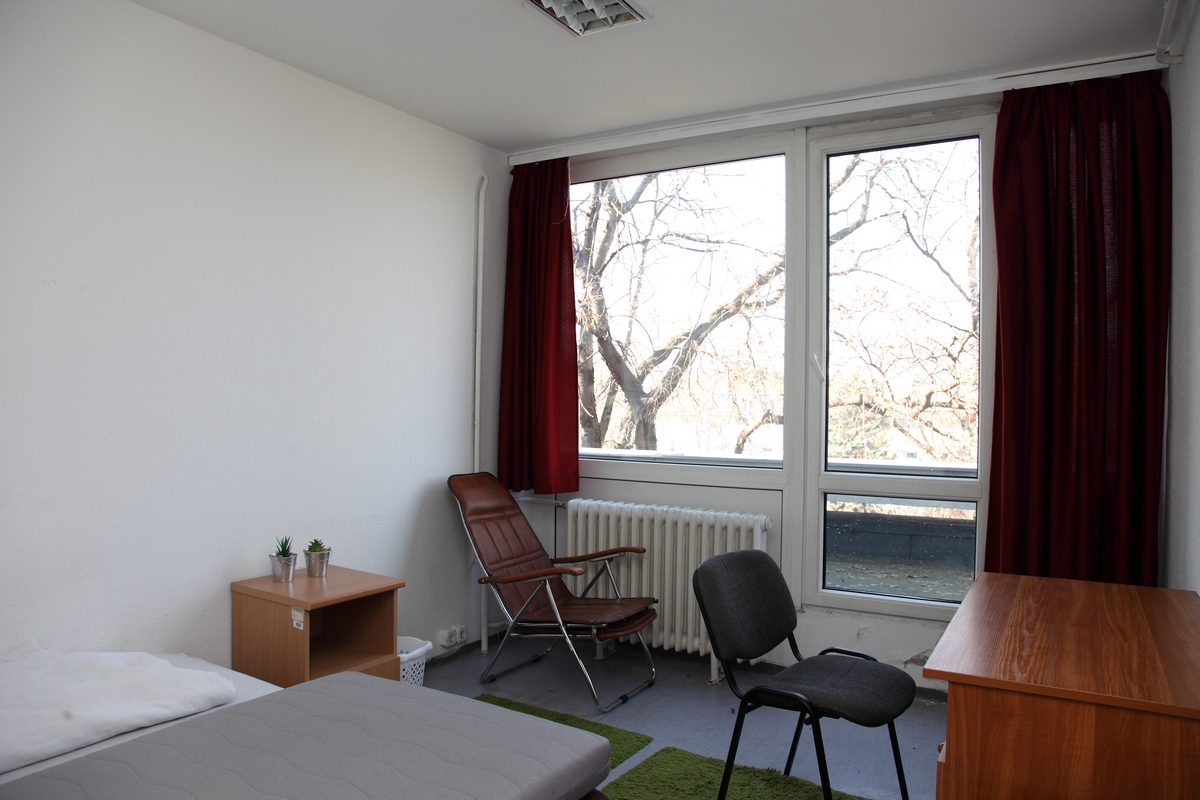 |
 |
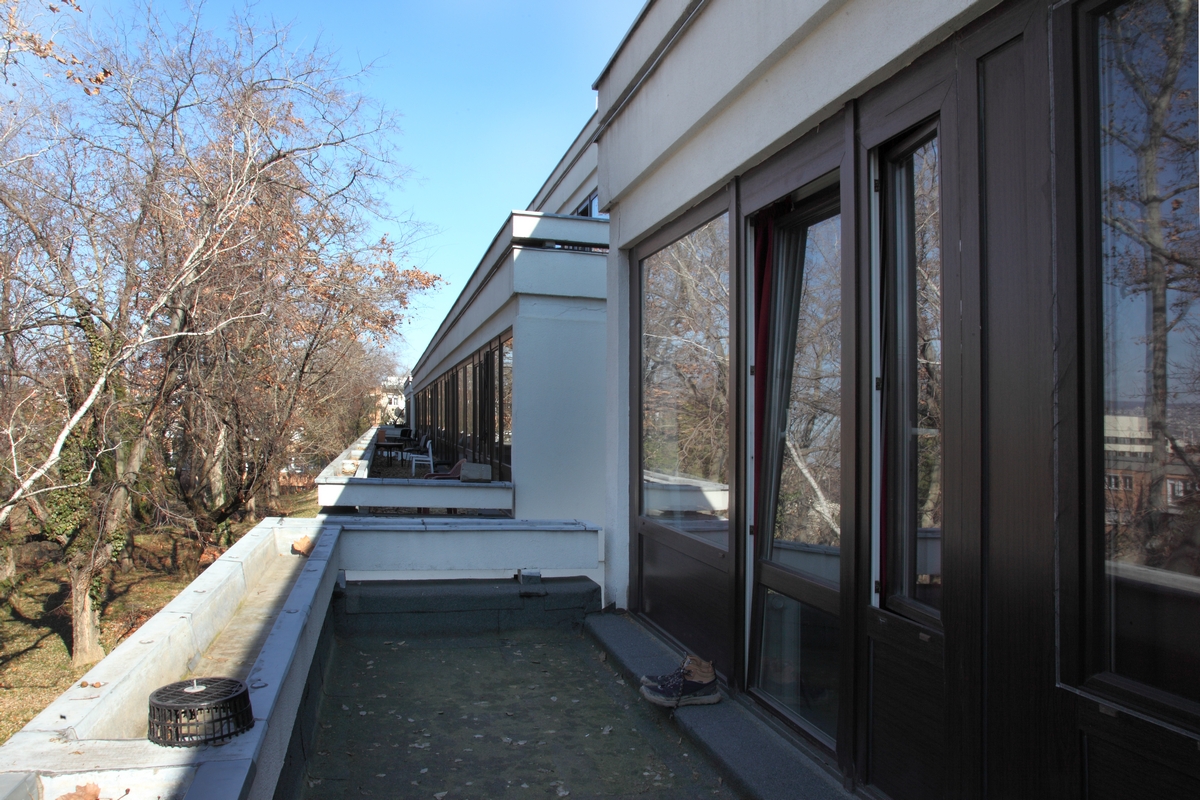 |
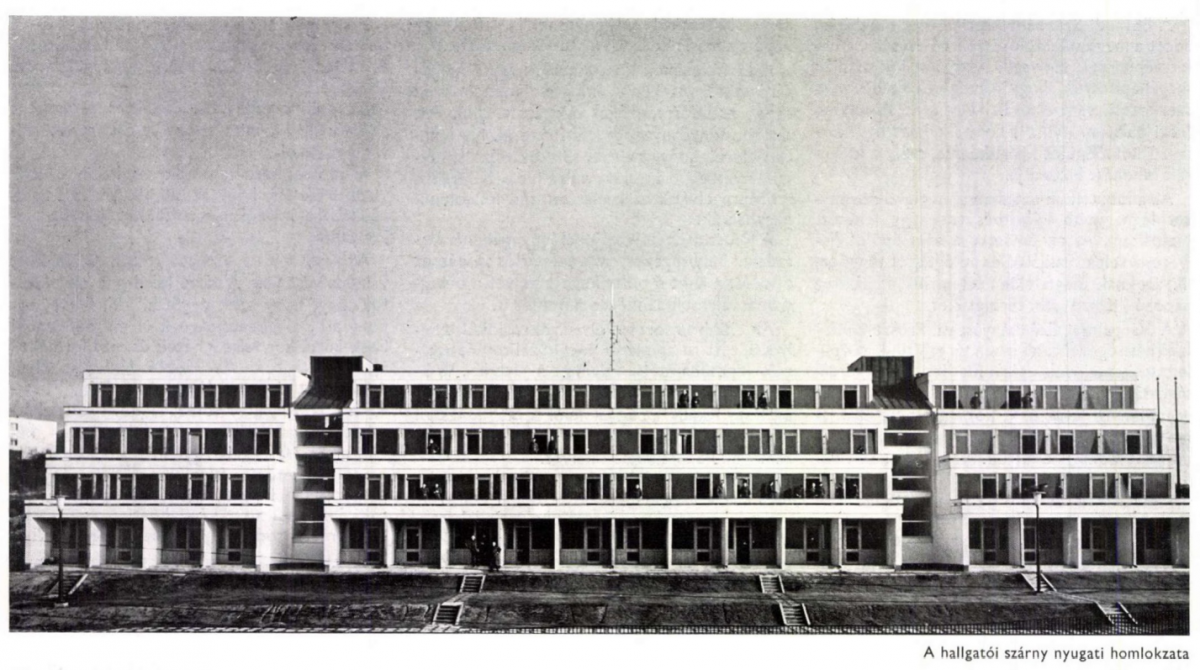 |
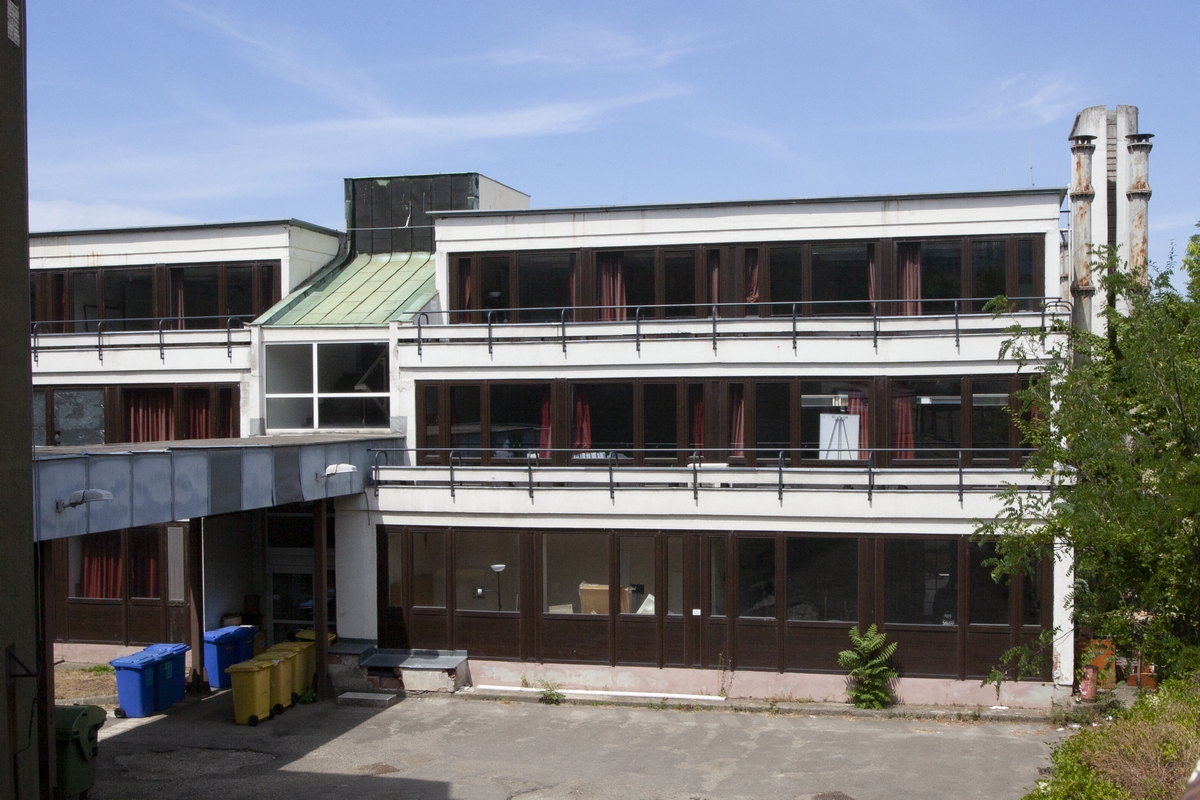 |
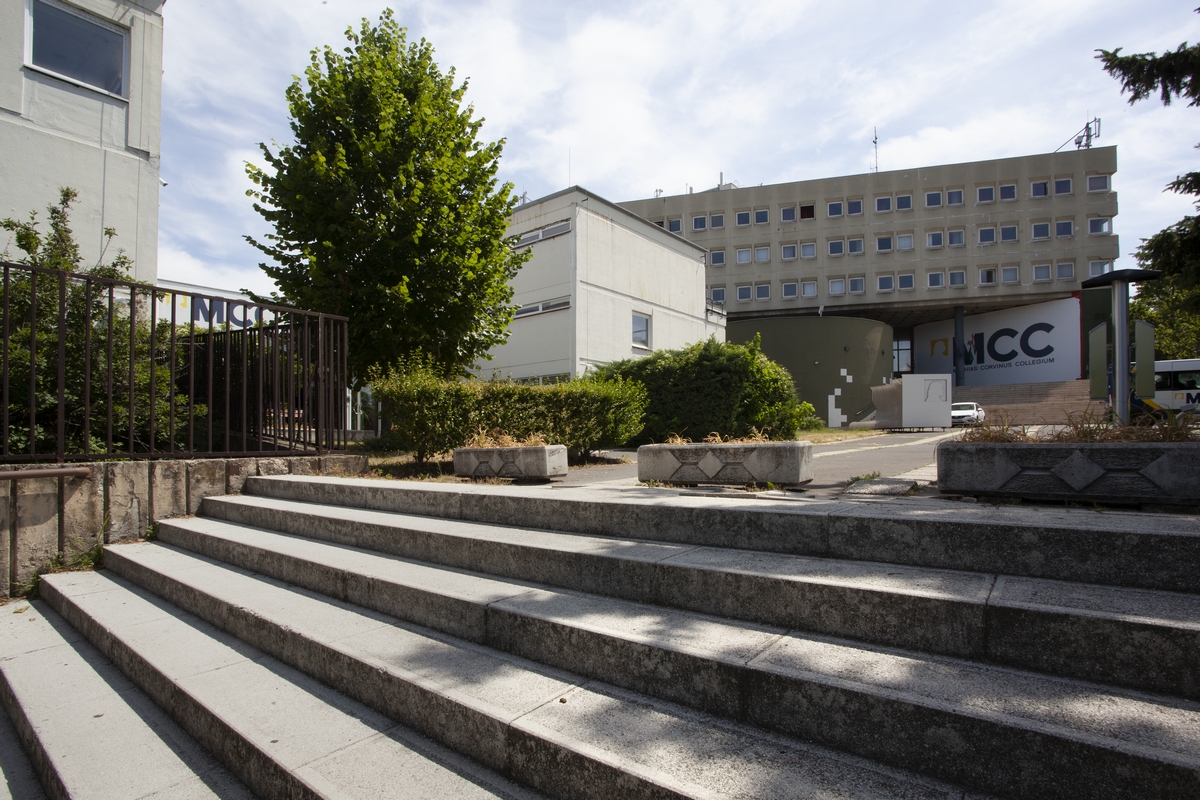 |
Back to the main page: Virtual Architectural Salvage
