- Visitor information
- About us
- Exhibitions
- Temporary Exhibitions
- Permanent Exhibitions
- Past Exhibitions
- 2024/2025 - Life with Honey
- 2024/2025 - WANDERINGS - Lili Ország in Kiscell
- 2024 - Light & City
- 2022 - Gábor Gerhes: THE ATLAS
- 2019/2020 - Shine! - Fashion and Glamour
- 2019 - 1971 – Parallel Nonsynchronism
- 2018 – Your Turn!
- 2018 – Still Life
- 2017 – LAMP!
- 2017 – Tamás Zankó
- 2017 – Separate Ways
- 2017 – Giovanni Hajnal
- 2017 – Image Schema
- 2017 – Miklós Szüts
- 2016 – "Notes: Wartime"
- 2016 – #moszkvater
- 2015 – Corpse in the Basket-Trunk
- 2015 – PAPERwork
- 2015 – Doll Exhibition
- 2014 – Budapest Opera House
- 2013 – Wrap Art
- 2012 – Street Fashion Museum
- 2012 – Riding the Waves
- 2012 – Buda–Pest Horizon
- 2011 – The Modern Flat, 1960
- 2010 – FreeCikli
- 2008 – Drawing Lecture on the Roof
- 2008 – Fashion and Tradition
- 2004 – Mariazell and Hungary
- Virtual museum
- What's happening?
The “Watertower House” at the Újpalota housing estate
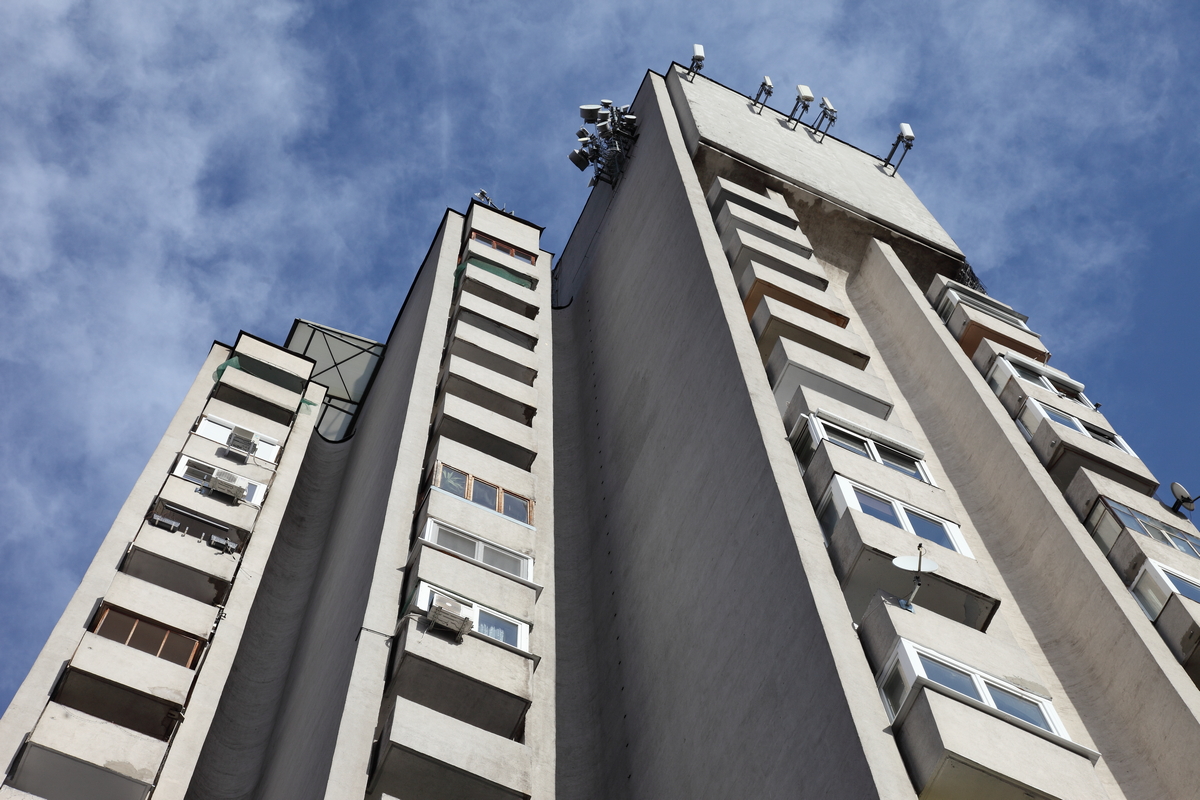
The “Watertower House” at the Újpalota housing estate
1157 Budapest, Nyírpalota út 71.
Architect: Tibor Tenke (TTI), structural designer: Endre Mentes (Mélyépterv)
Planning: 1971, construction: 1972–75
Documentation: February 2021
Photos: Judit F. Szalatnyay, concept: Márta Branczik
The documentation of the building was conducted in collaboration with the Hungarian exhibition project Othernity - Reconditioning our Modern Heritage at the 17th International Architecture Biennale.
Contemporary sources:
Mentes, Endre: "Víztorony-ház" Újpalotán. [“Watertower-house” in Újpalota.] Magyar Építőipar, 1976/3. pp. 149–154.
Berzsenyi Zoltánné: Az újpalotai lakótelep közműtervezési és kivitelezési tapasztalatai. [Experiences of utility design and construction at the Újpalota housing estate.] Műszaki tervezés 1977/3. pp. 37–41.
The Újpalota housing estate was one of the largest investments in Budapest of its time, with around 15,000 apartments built by 1976. A new solution was found to supply water to the more than 10-storey prefabricated buildings: instead of building a separate water tower, the two water tanks were placed on the upper floors of a 70 m high apartment building, combining the functions.
The building was constructed using slipform technology, i.e. first only the vertical reinforced concrete walls were completed, then the ceilings of each floor were built from the top down. The floor plan is axially symmetrical, with 2 three-bedroom (!) apartments and 4 one-bedroom apartments per level, and 2 two-storey studio apartments with terraces on top, making a total of 98 apartments. Above them are steel tanks holding 600 m3 of water, which are of course no longer in use. Tibor Tenke, the designer, has placed the circulation spaces, the two lifts and the associated lobbies in the central core of the building. The two staircases – obviously intended for emergency transport only – are connected to them, hidden away at the back. The staircases are boldly coloured: dark blue walls (probably original, as the staircase on the façade was previously painted in a similar colour), with a light green staircase railing, which changes to red on the otherwise closed-off levels leading to the water tanks and the roof. Also special is the dark blue colour of the mechanical cabinets and the window frames in the corridors. The radiators are surprisingly salmon-coloured. Unfortunately, it is no longer possible to determine what the walls of the corridors might have looked like, perhaps bright yellow or green?
On the main façade of the huge building, the recessed slabs make the mass of the building complex and the deep loggias with their robust parapets plastic. In contrast, the rear façade is dominated by the small windows and rounded forms of the tower-like staircase, also highlighted in darker colours. But the rounded shapes and curved wall connections are also present in the interior. Apparently, the entrance area was the only interior space in the building that was given special attention. Here the floor is covered in grey marble, the ceiling lighting and the overhead-lit, curved plastic letterbox are unique, and curved shapes also appear on the robust awning. In contrast to the extravagance of the double entrance, the general residential floors of the building feature the remnants of doors, radiators and PVC flooring common to apartment blocks.
Of course, a building doesn't start at the front door, and that's the case here as well: there used to be an underused grassy area in front of the building, with cars parked everywhere else. A few years ago, however, the house built a mixed-use community garden here. They planted a vegetable garden and constructed a fireplace, but the trees remained. And for the time being, the cars, too. The garden was originally tidier, but now there are more signs of lively 'social encounters'...
Bonus: some pictures of the water tower pump house and the transformer house
GALLERY:
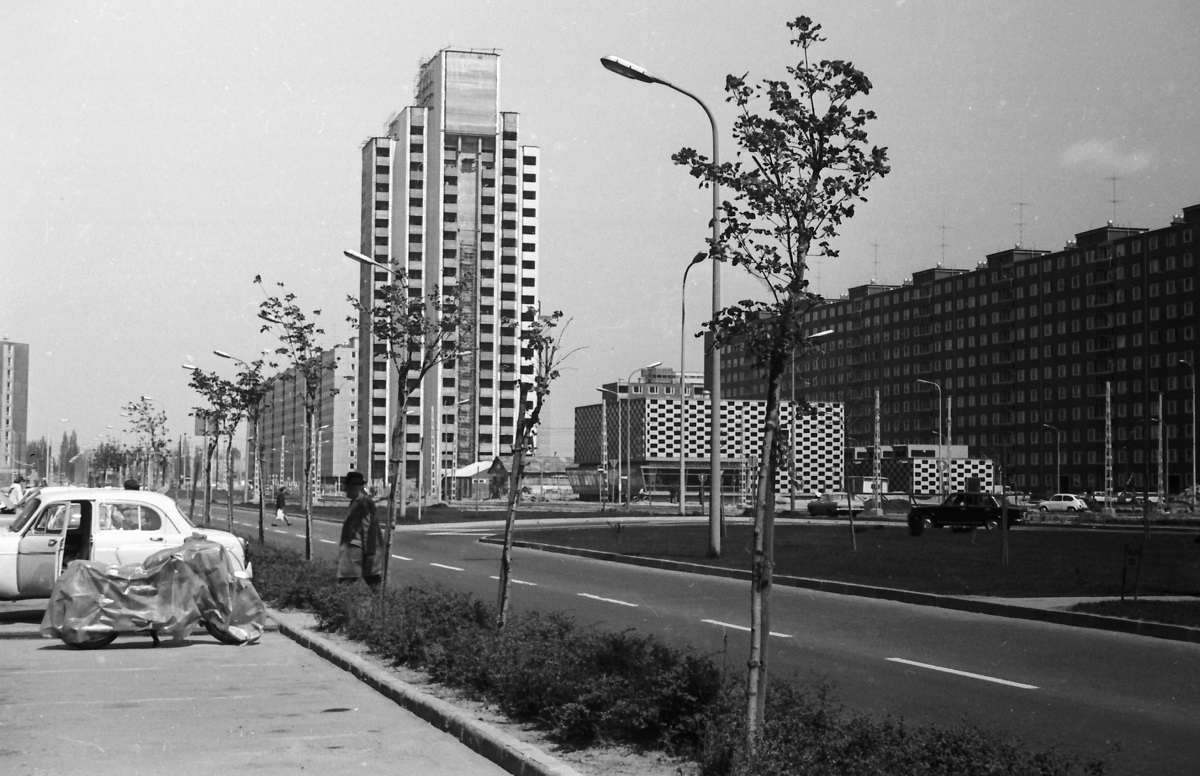 |
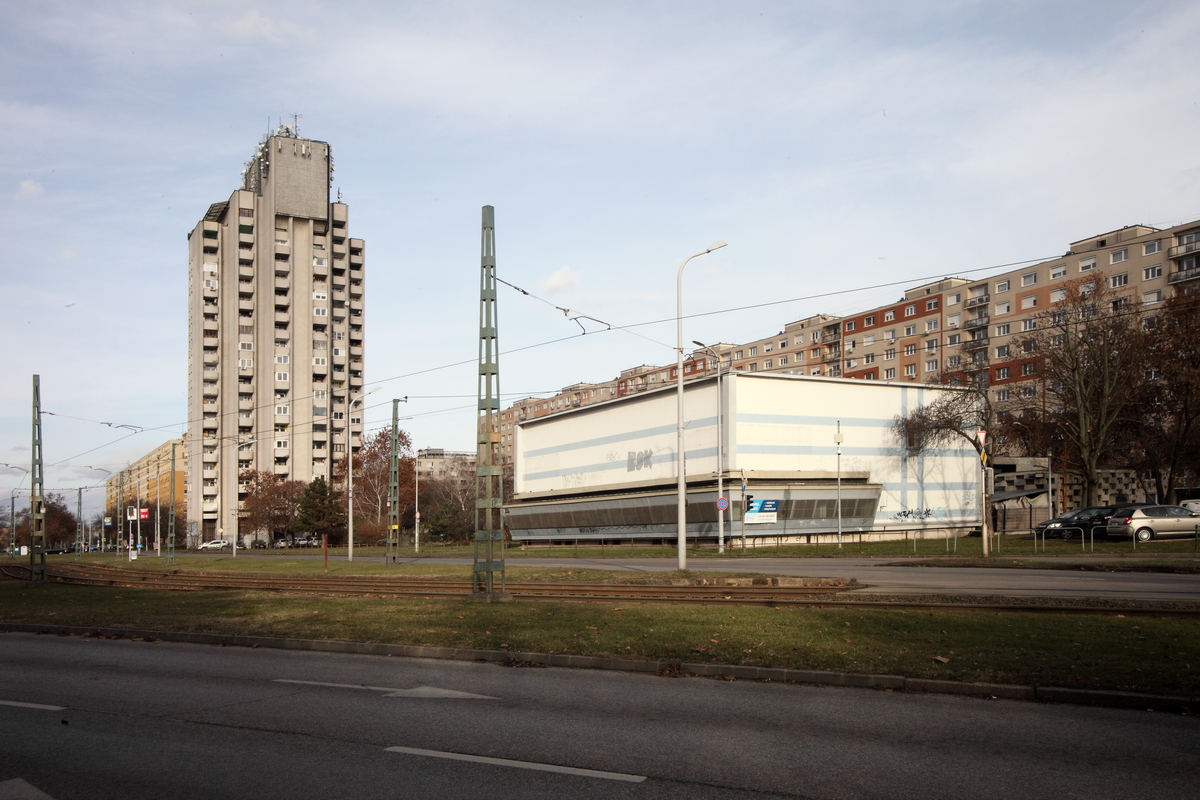 |
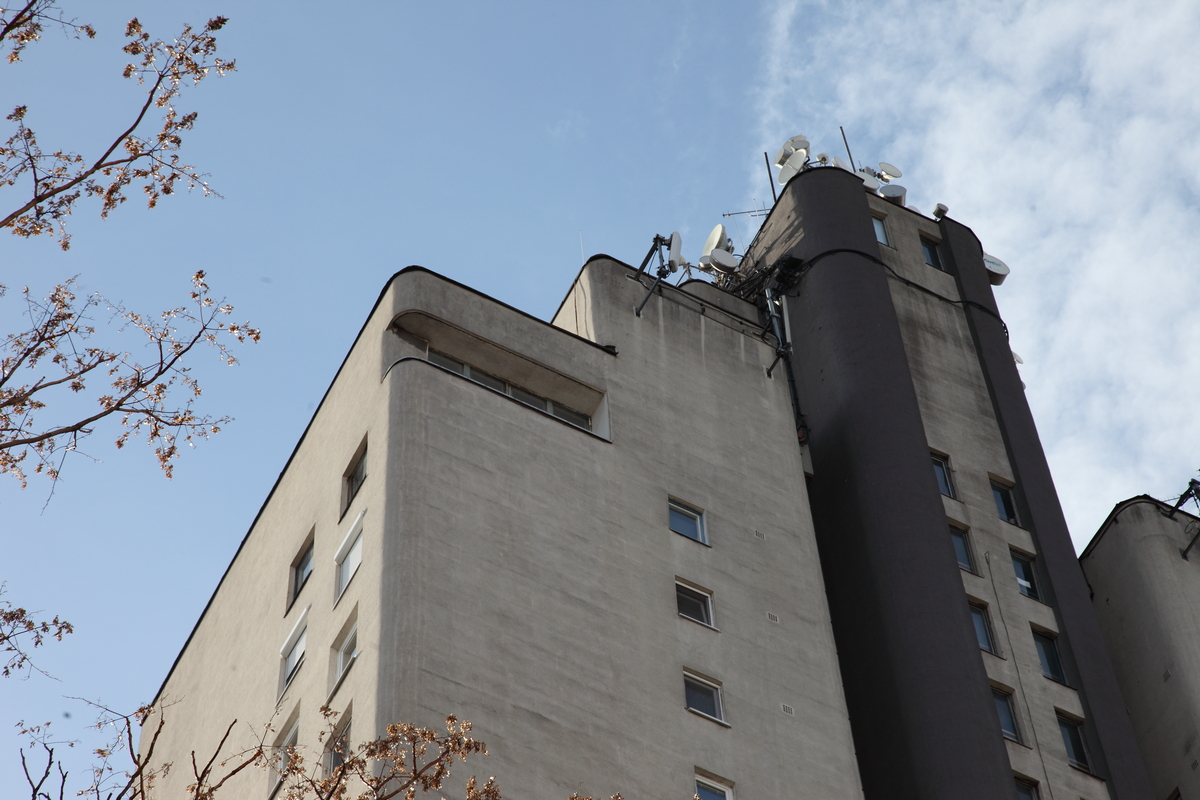 |
 |
 |
 |
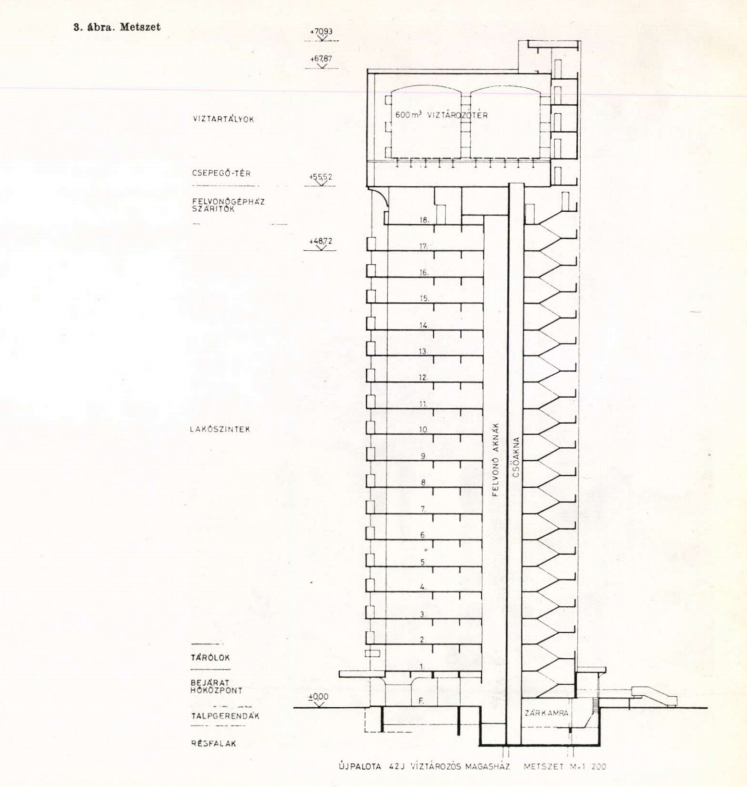 |
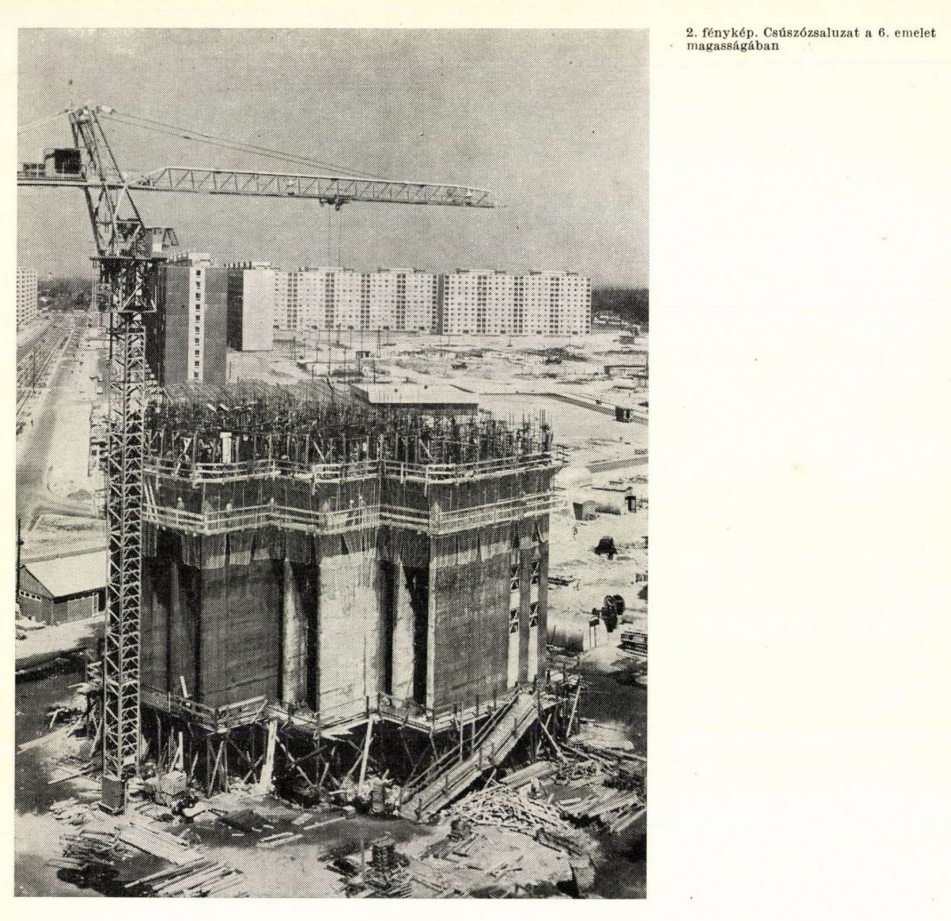 |
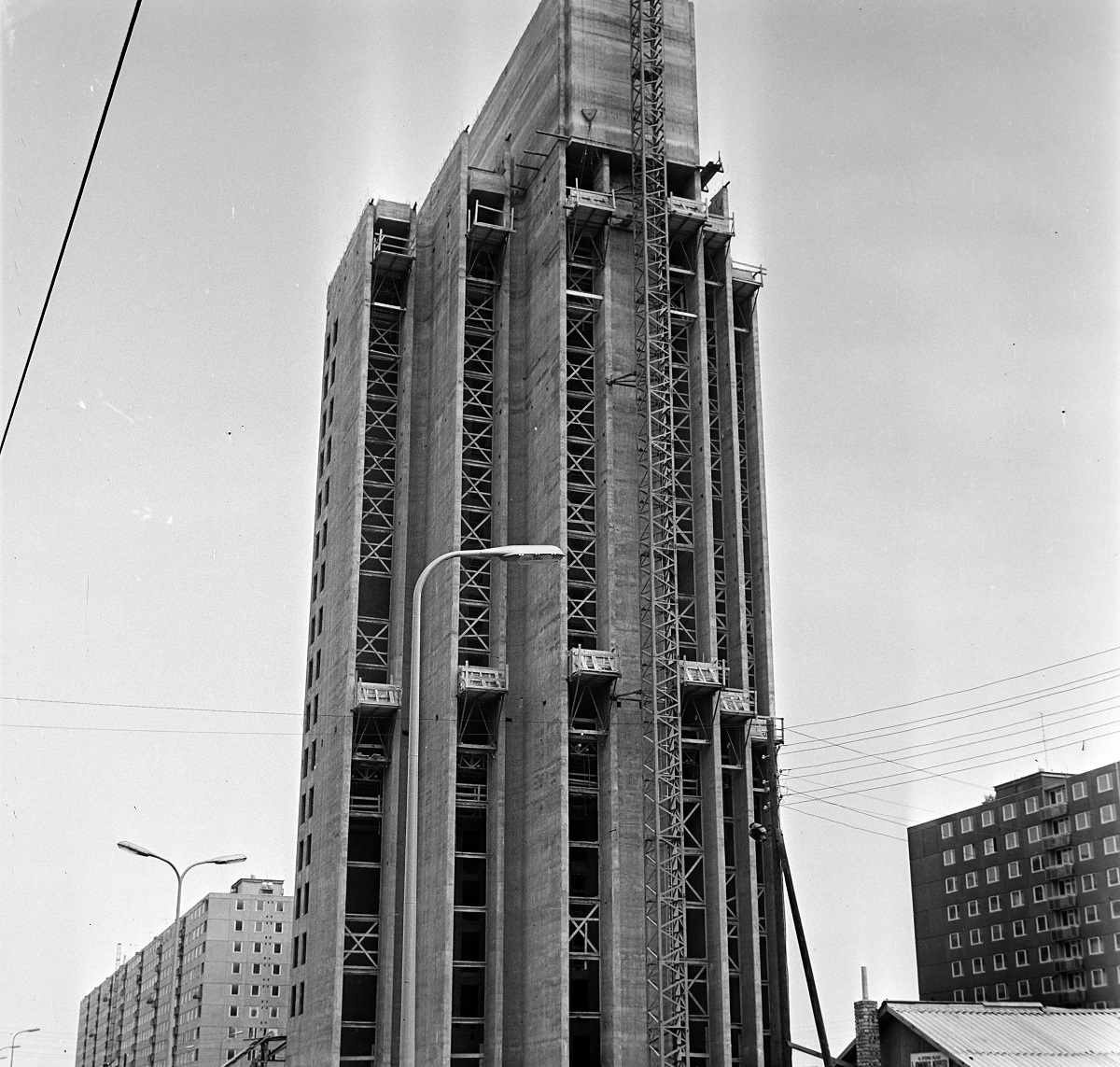 |
 |
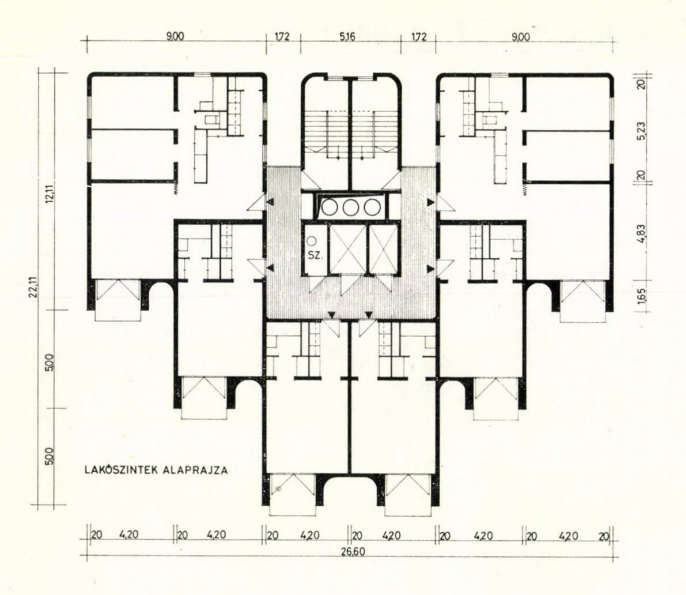 |
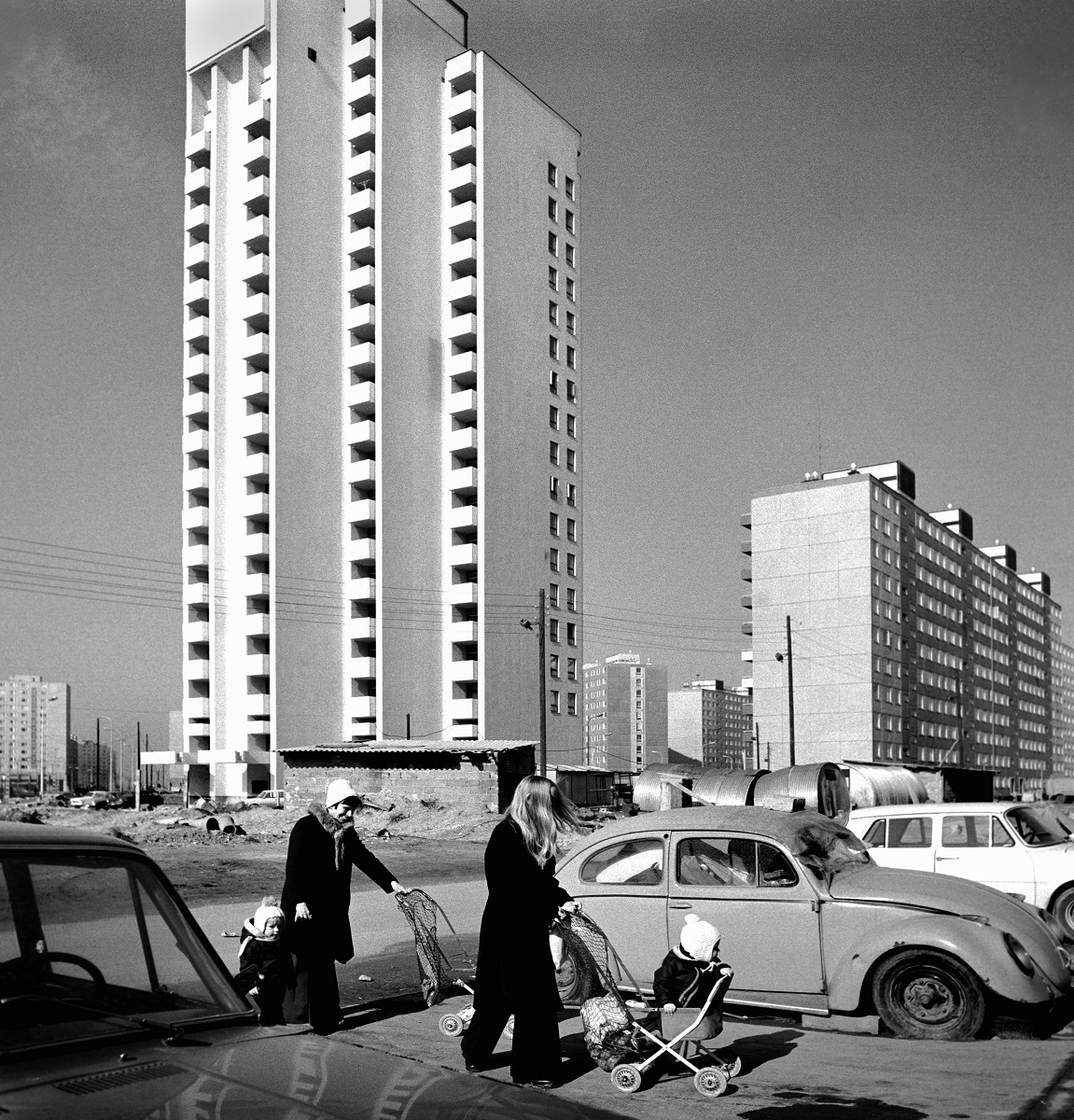 |
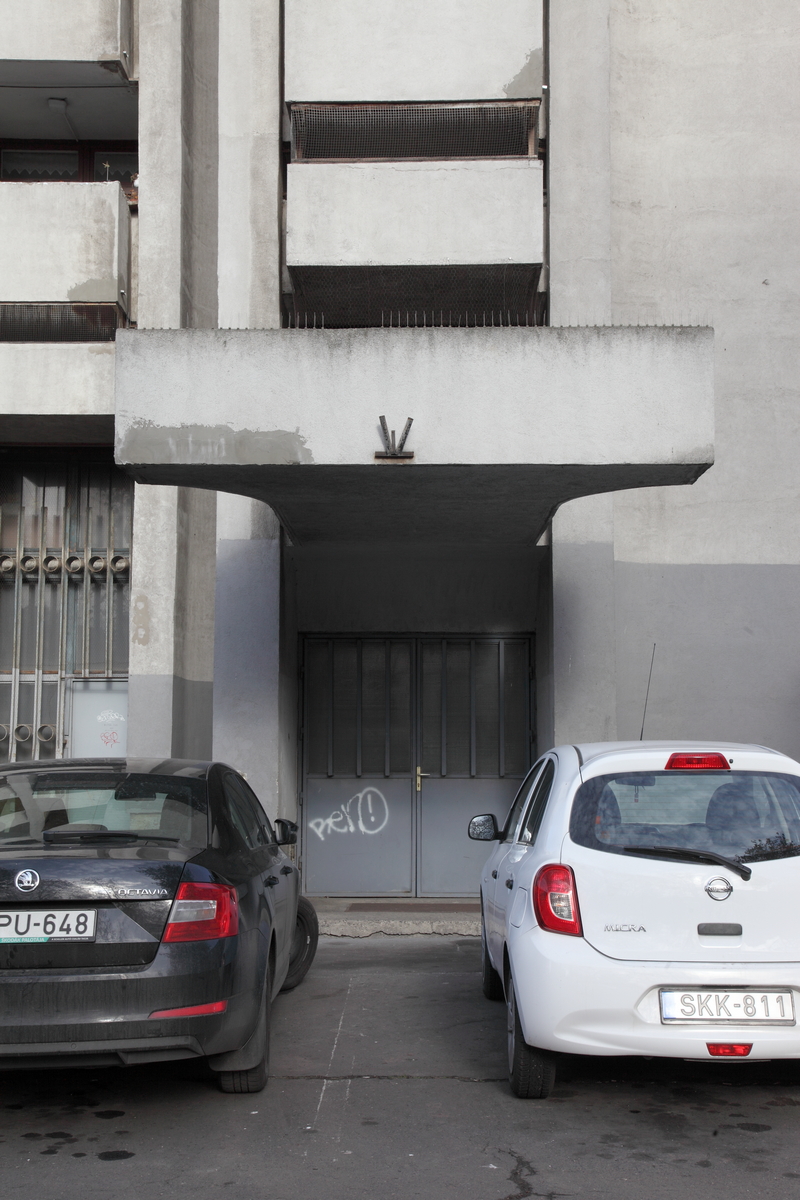 |
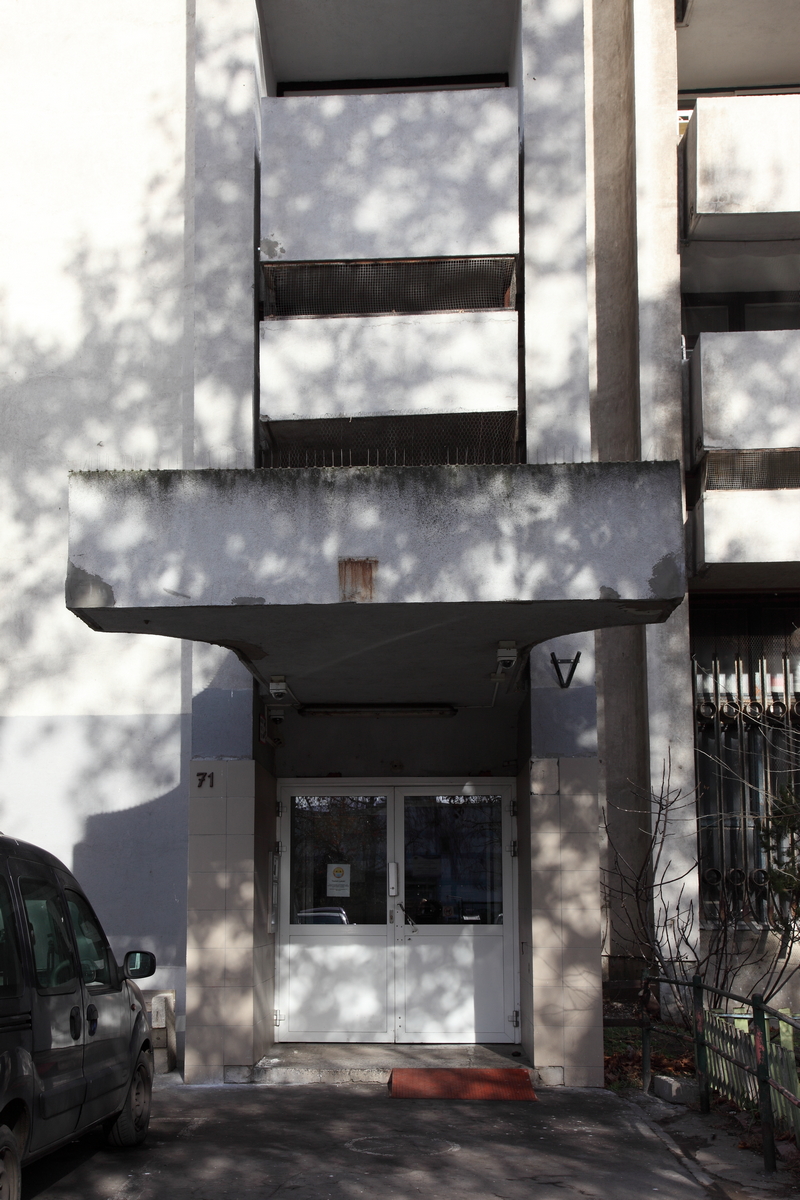 |
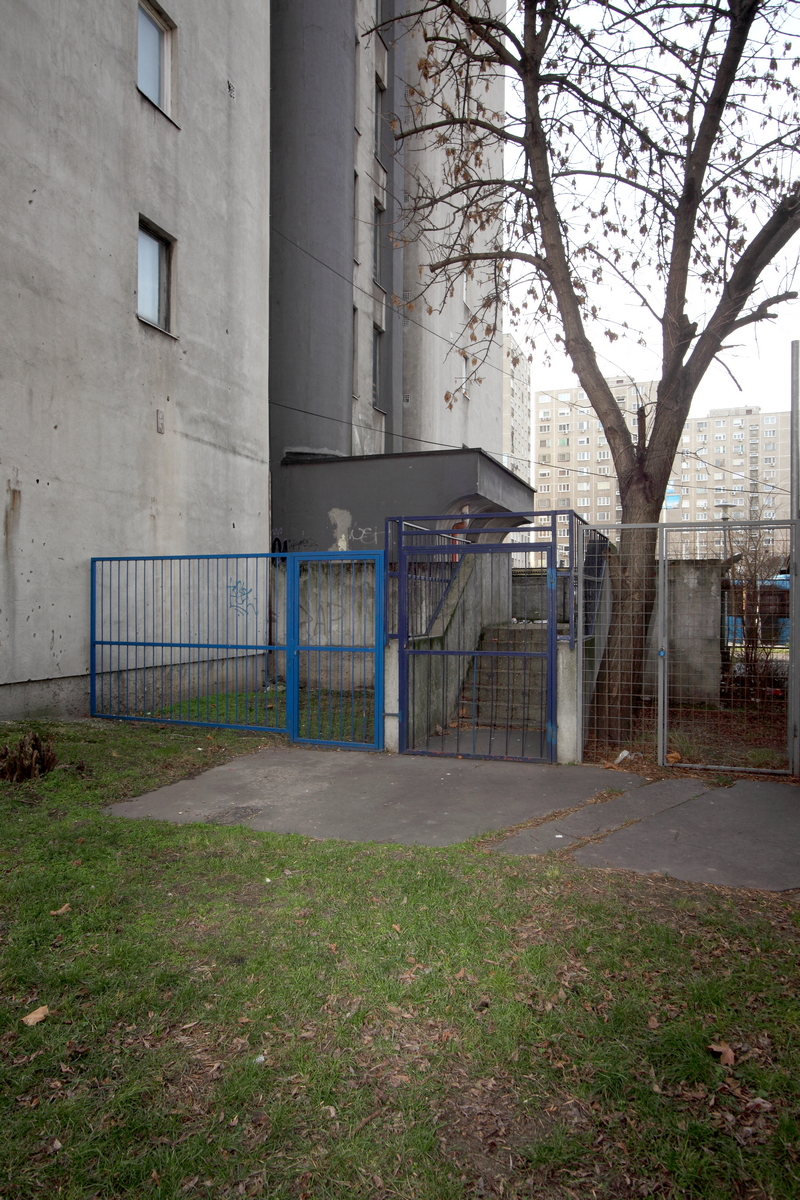 |
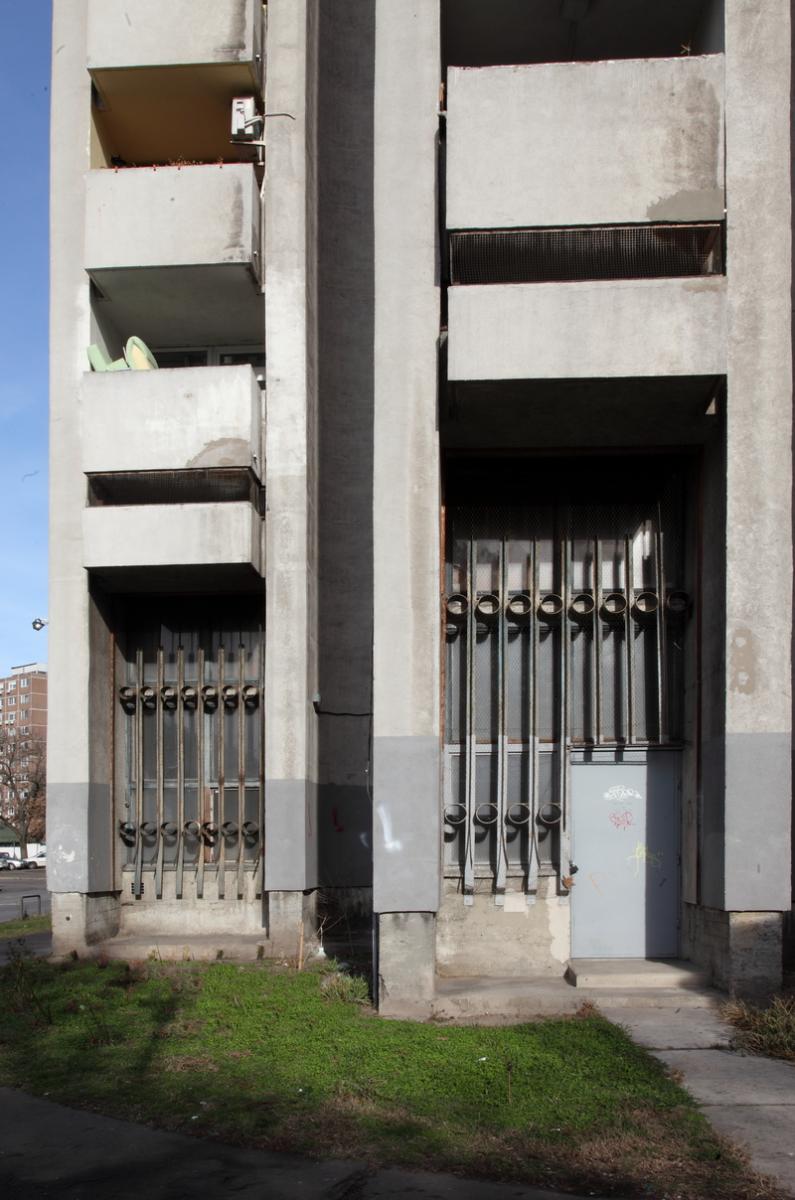 |
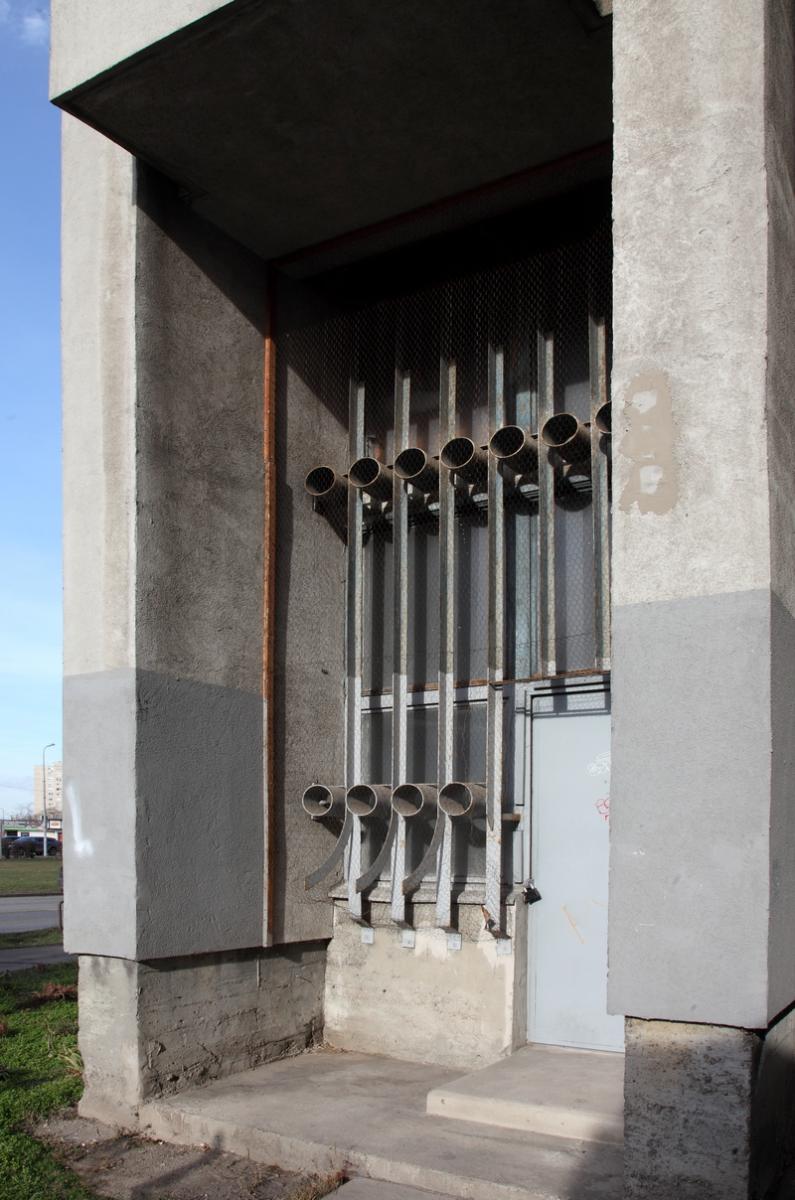 |
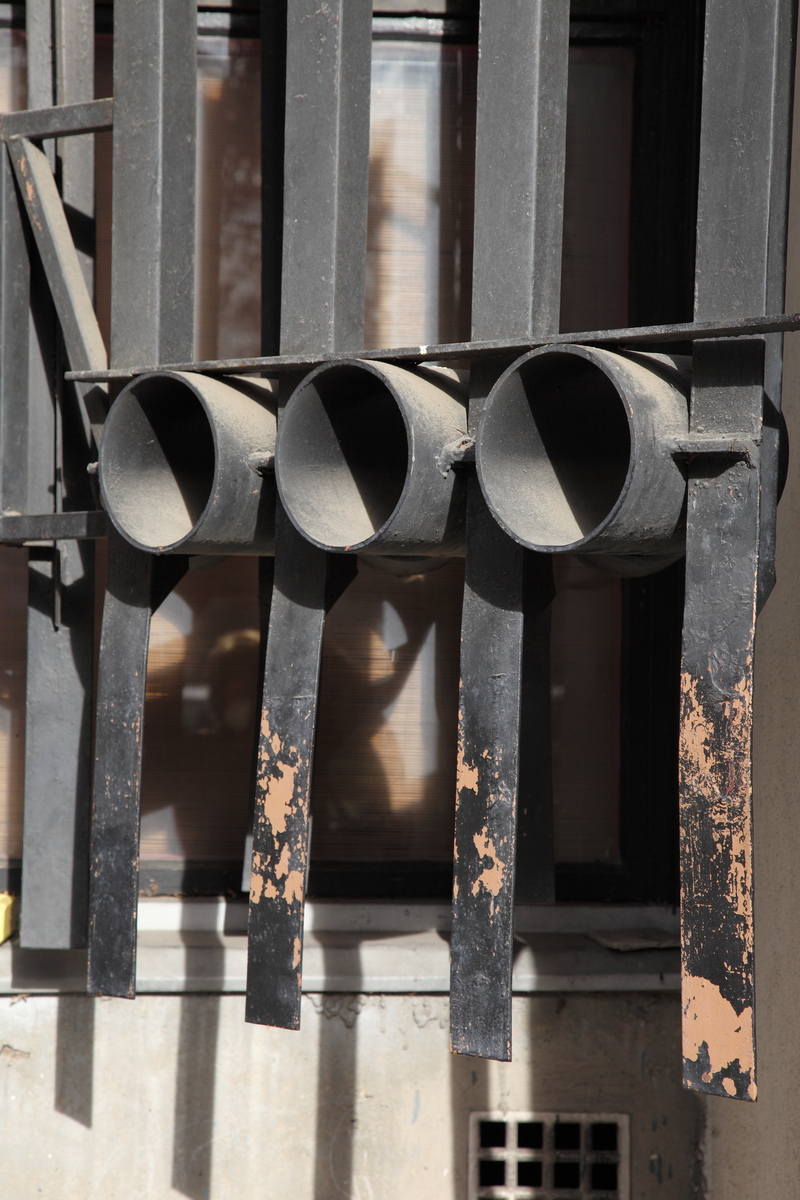 |
 |
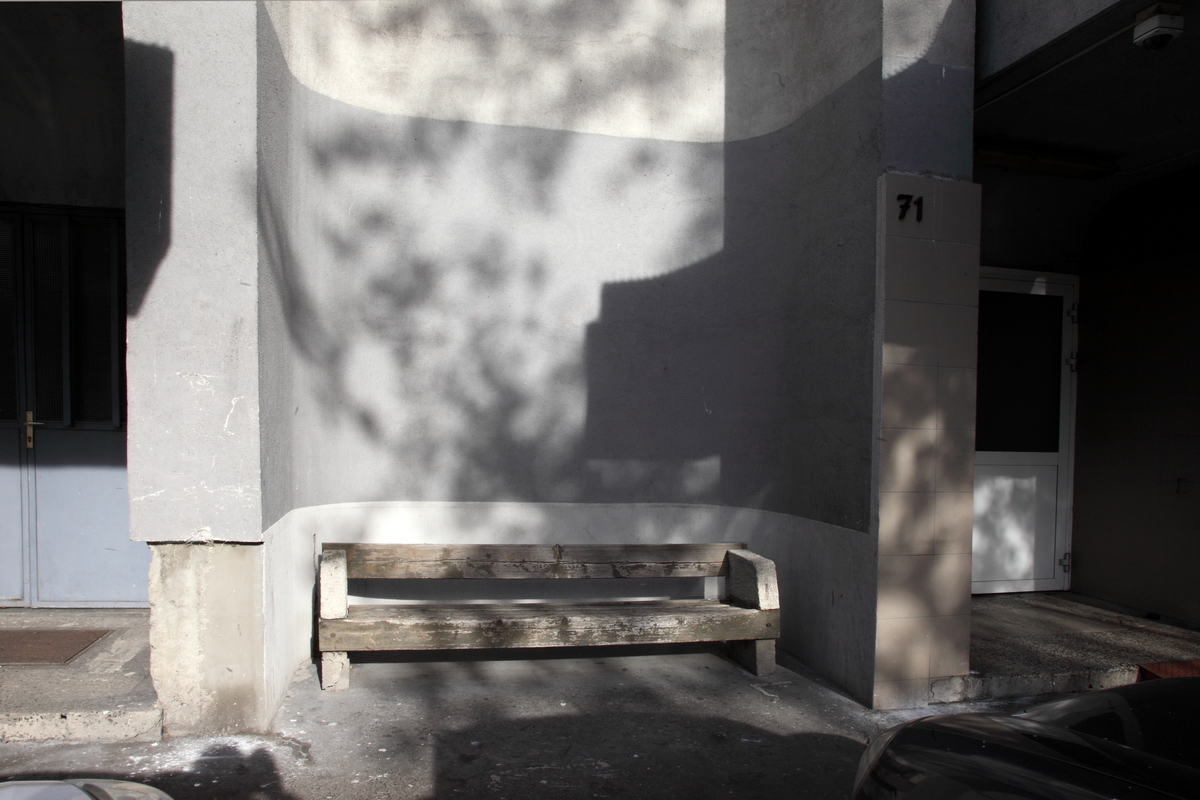 |
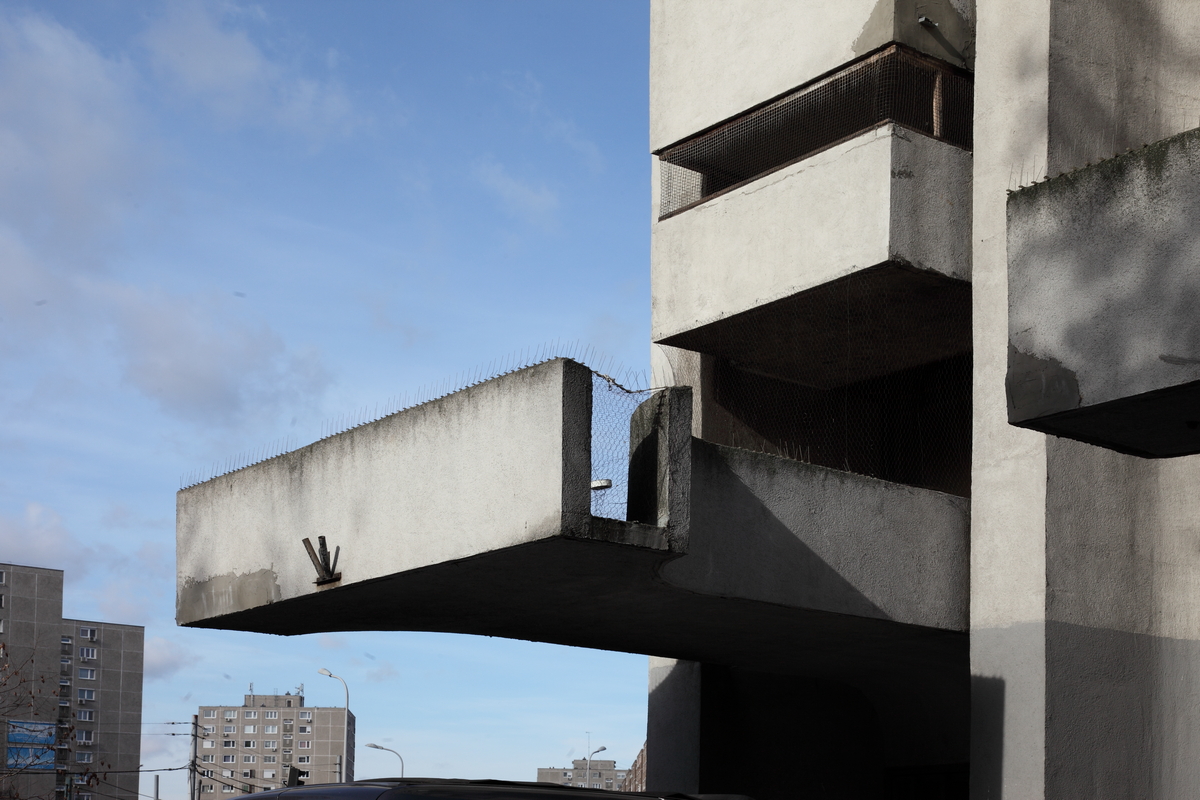 |
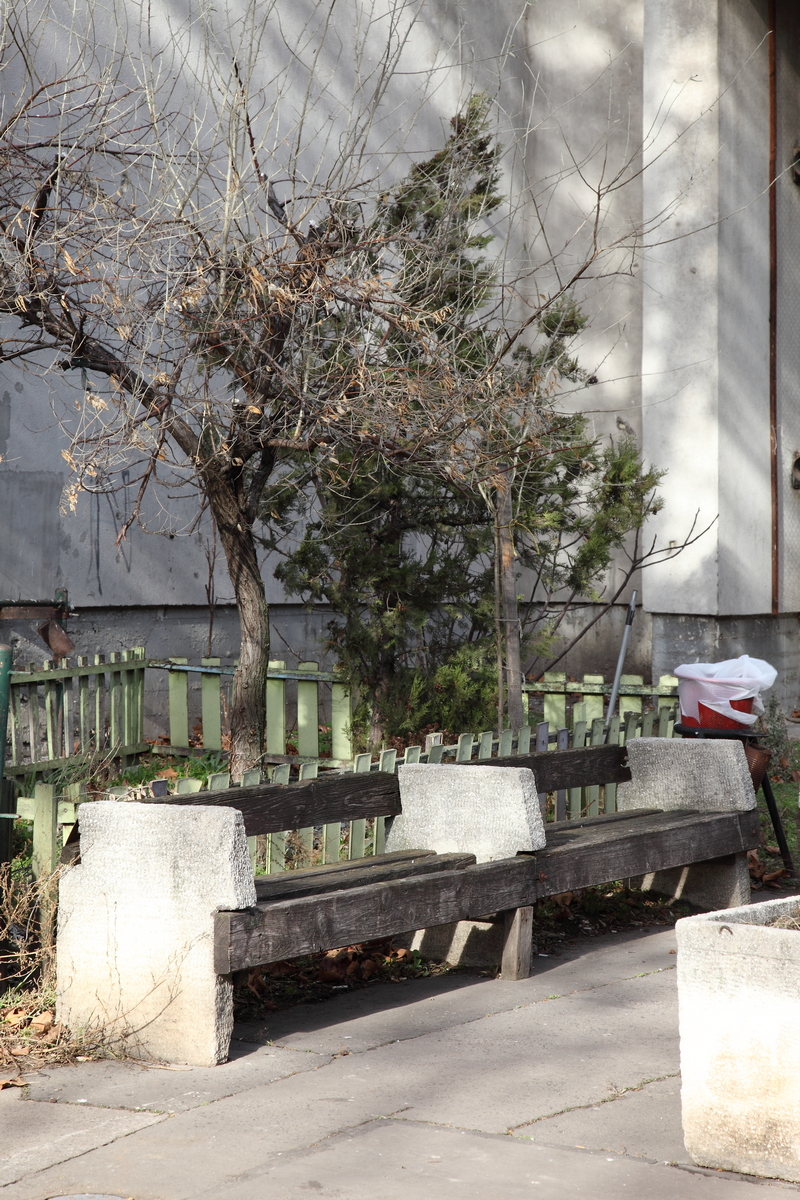 |
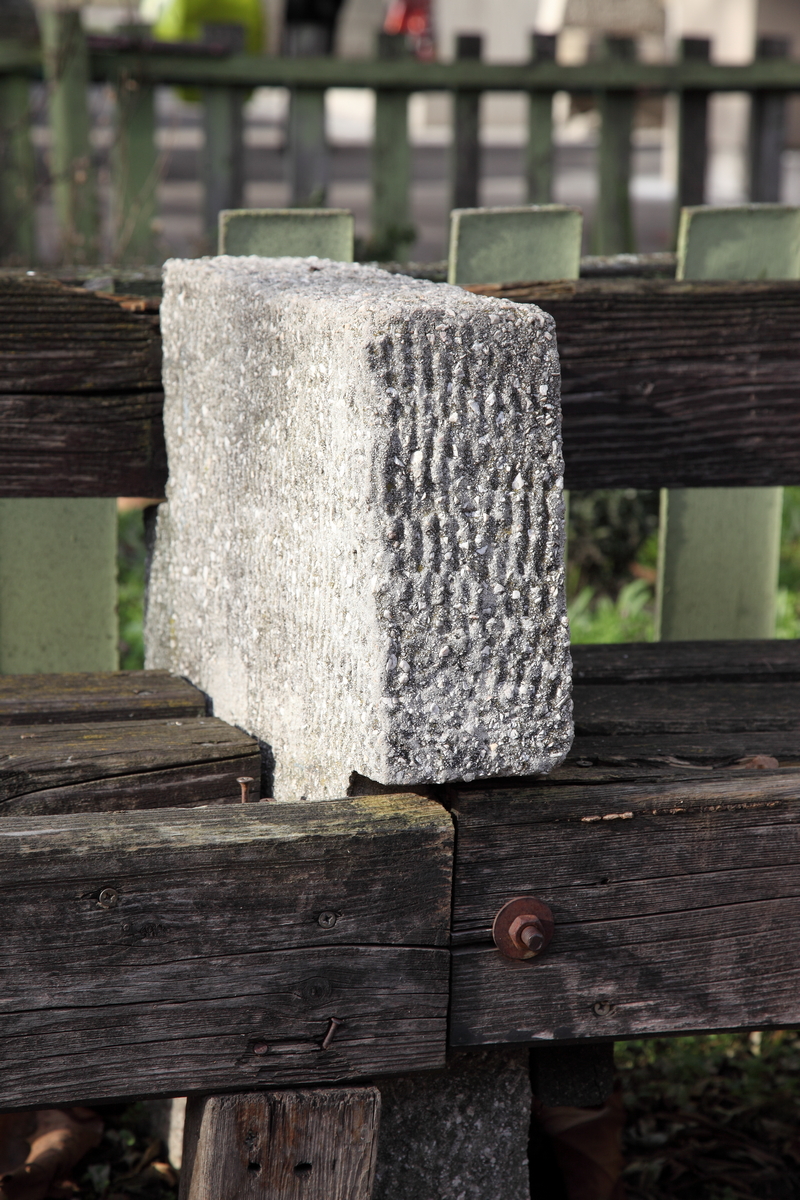 |
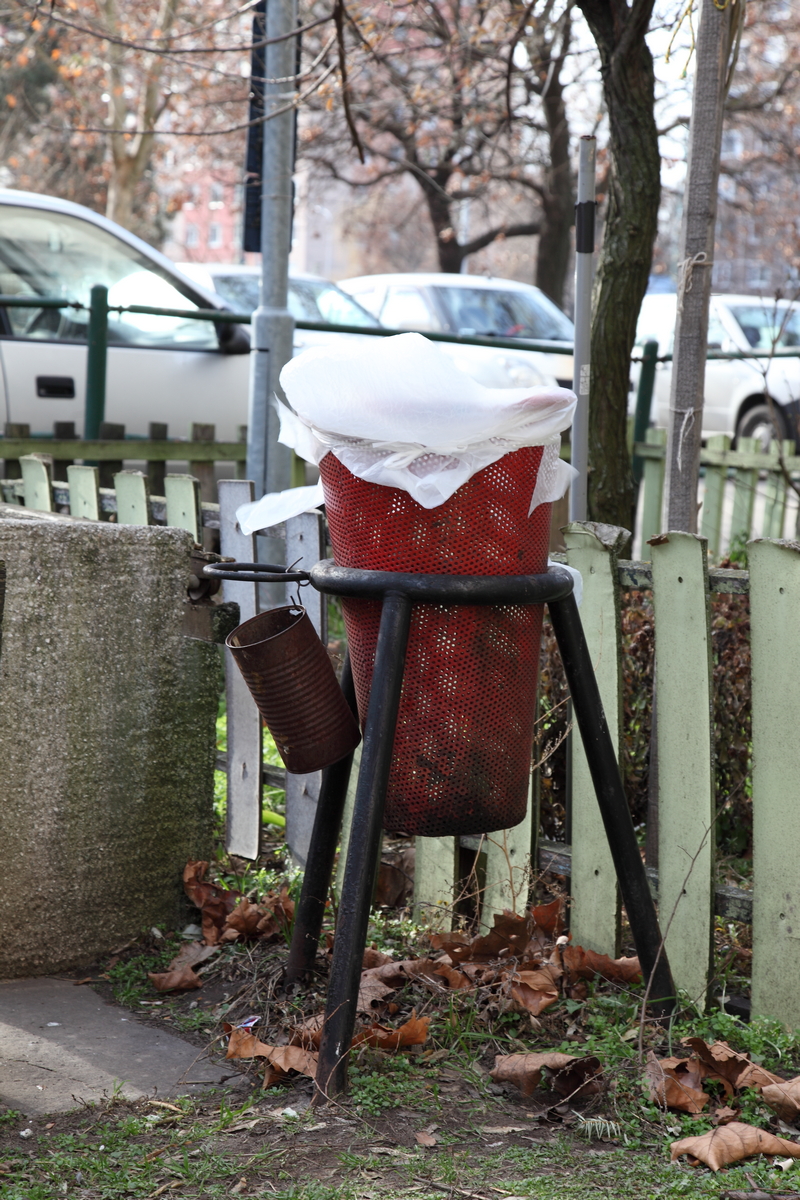 |
 |
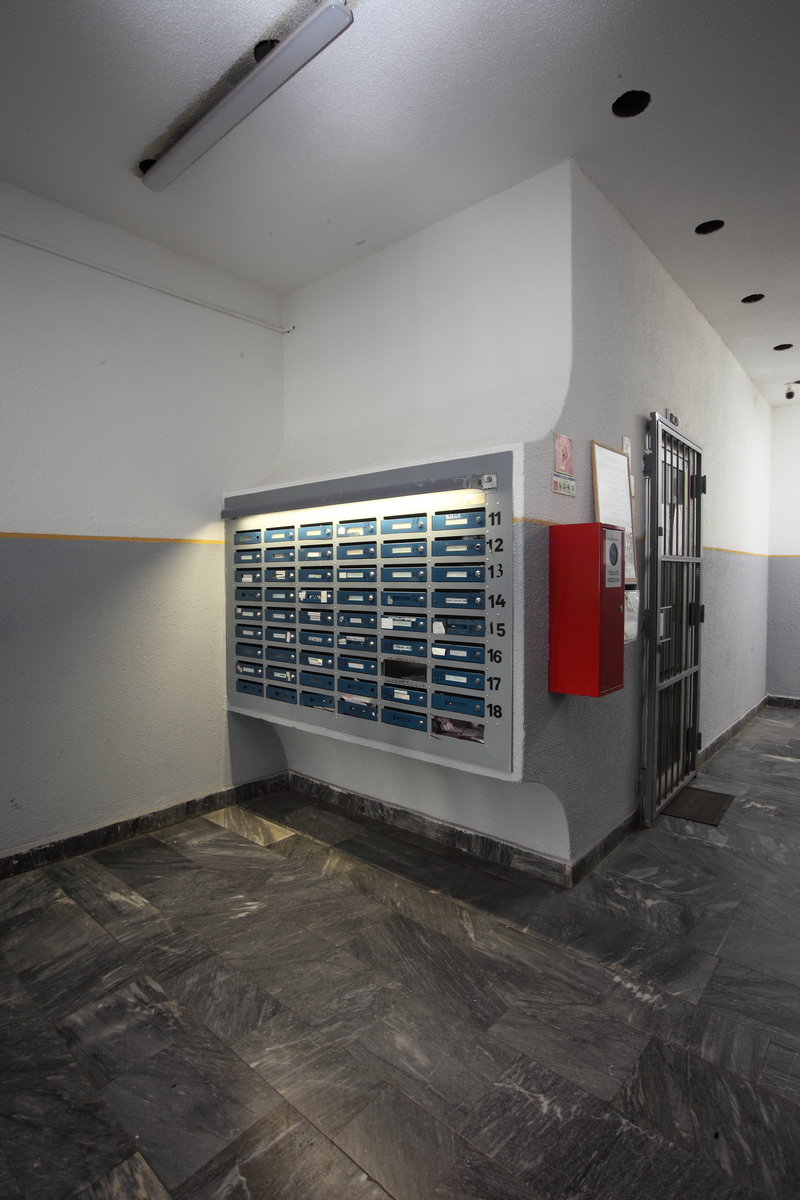 |
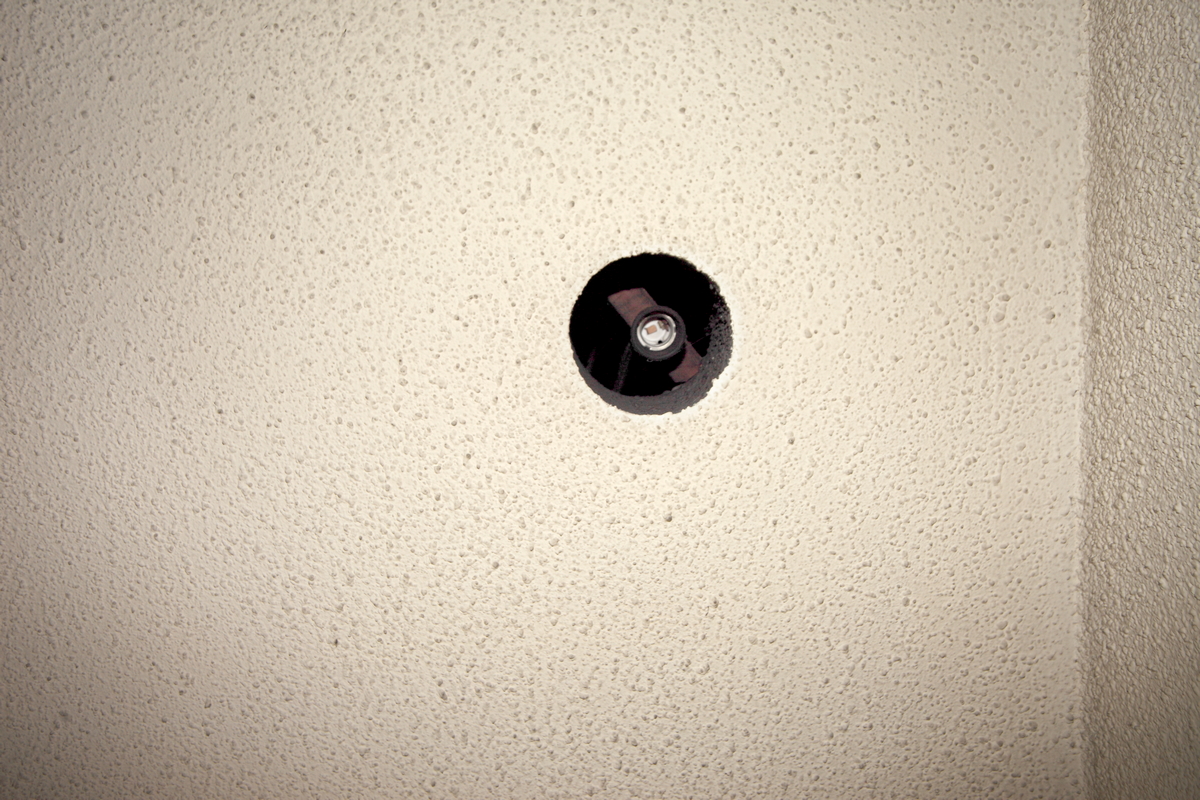 |
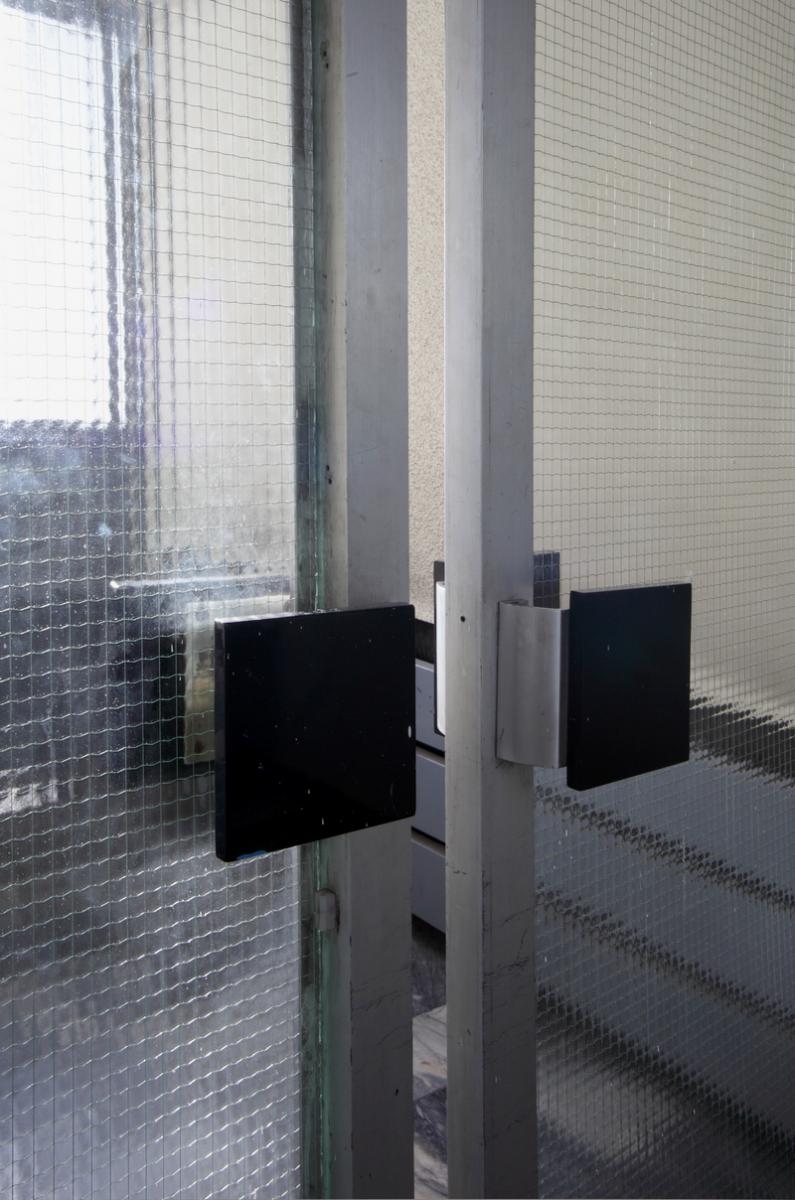 |
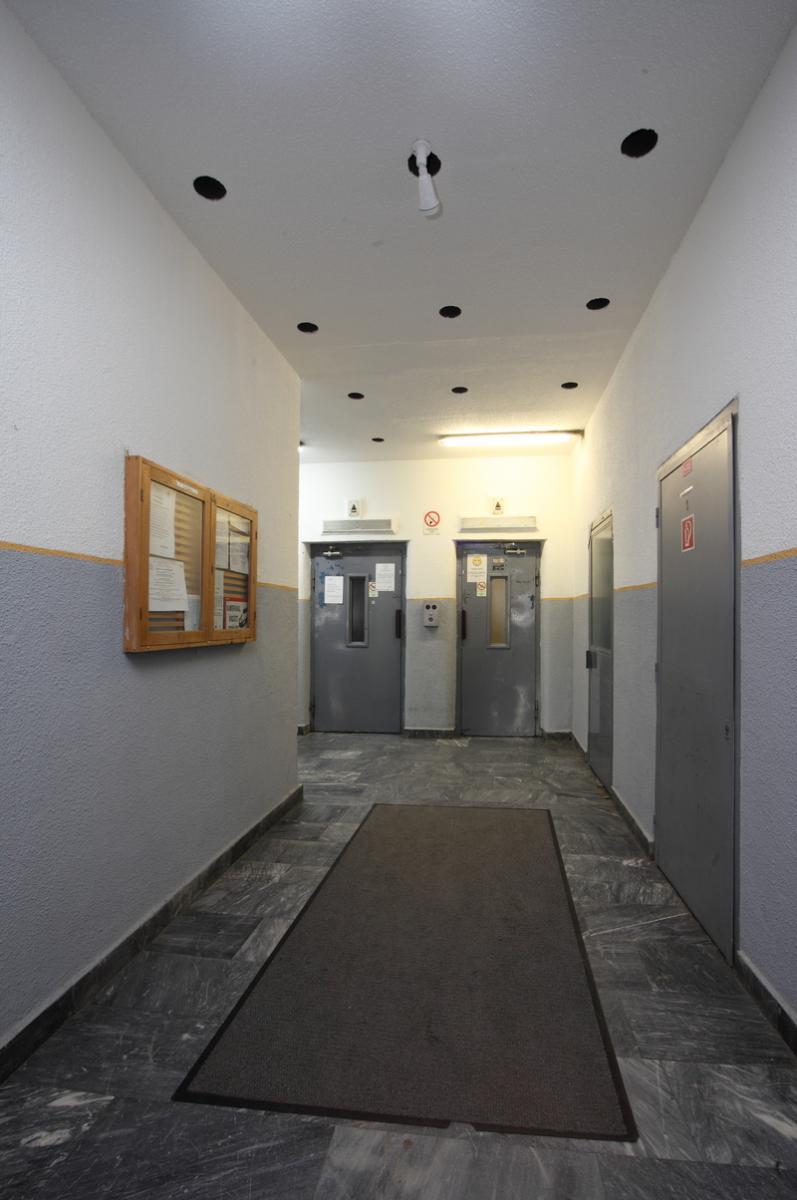 |
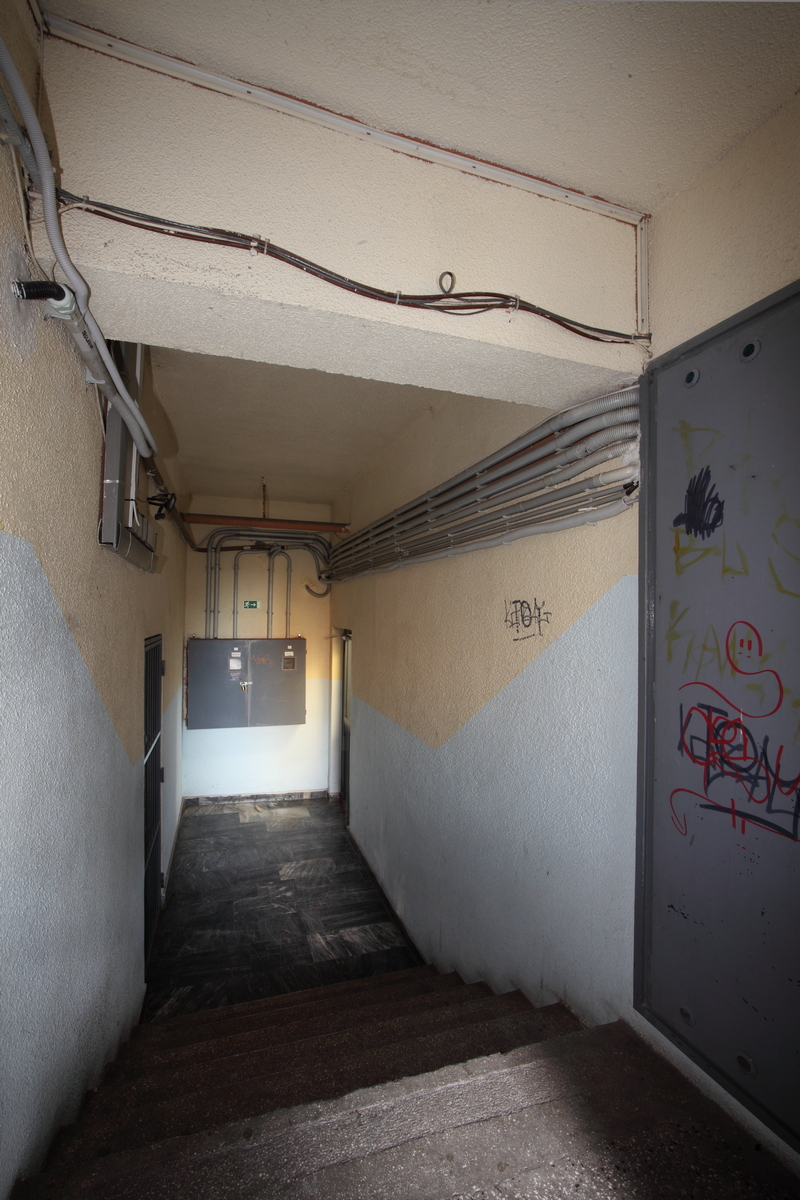 |
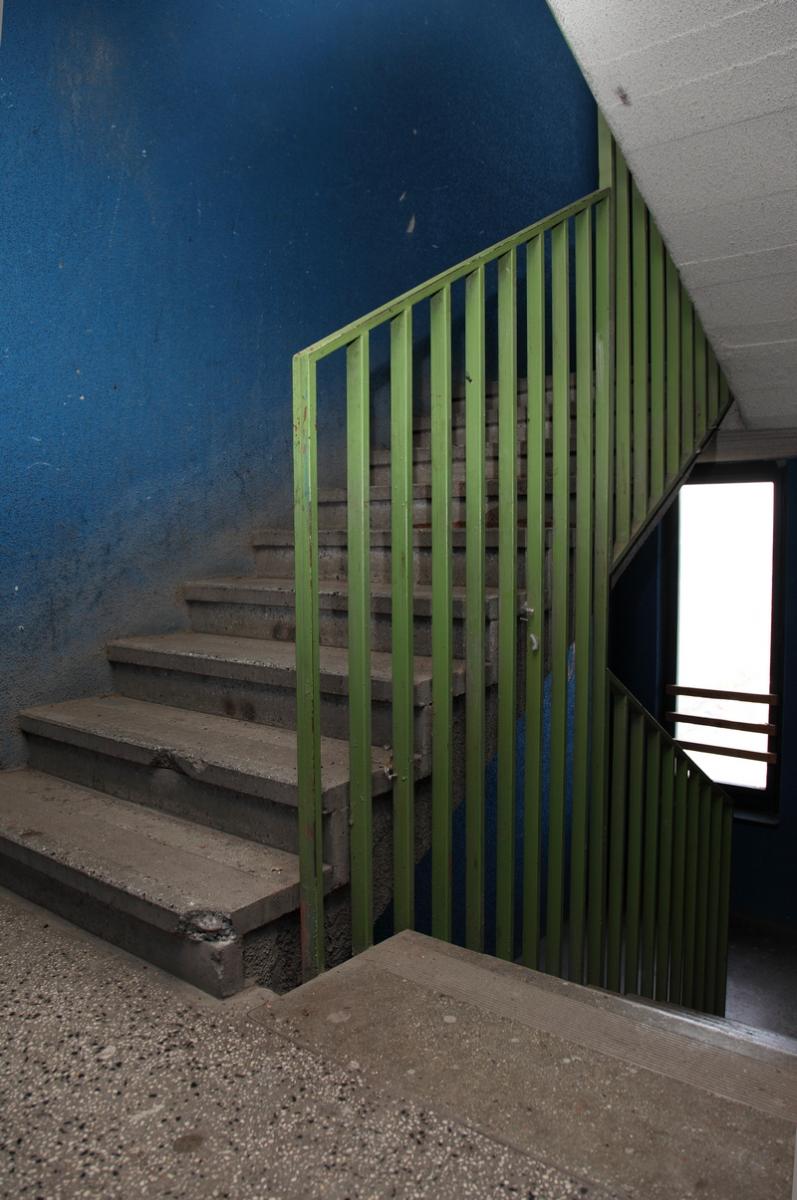 |
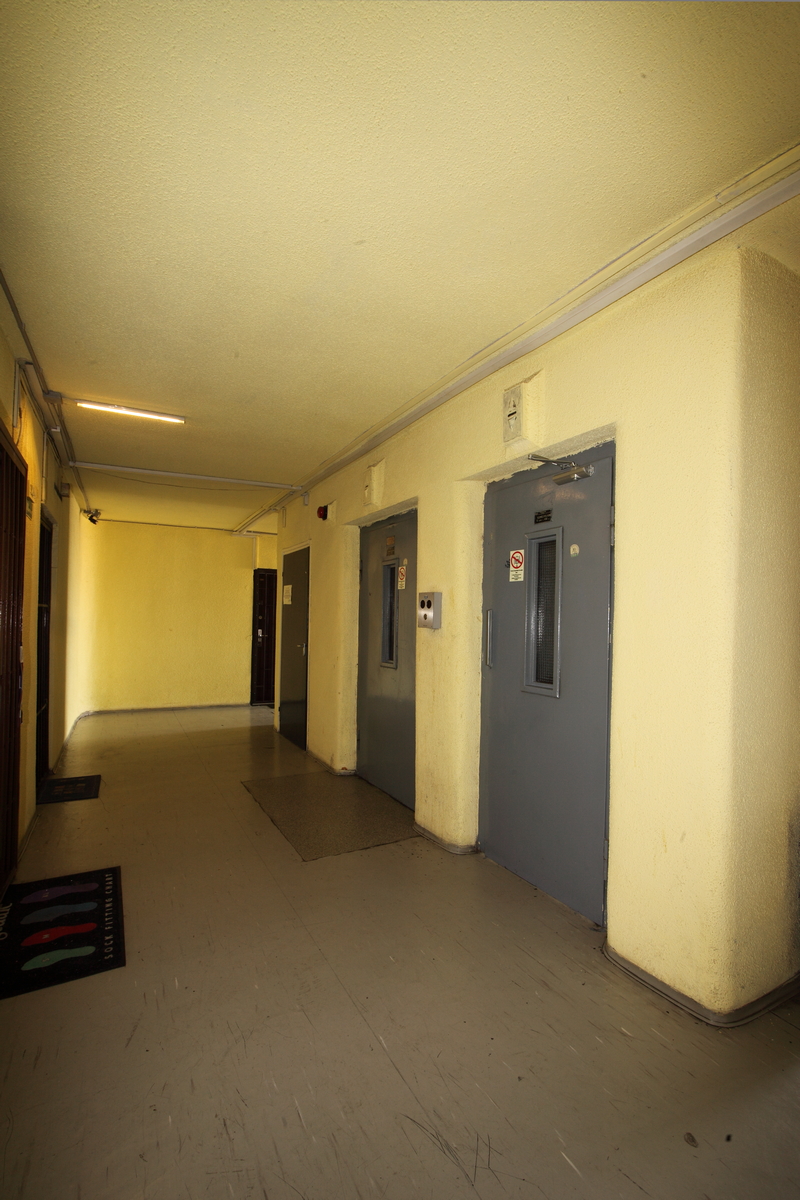 |
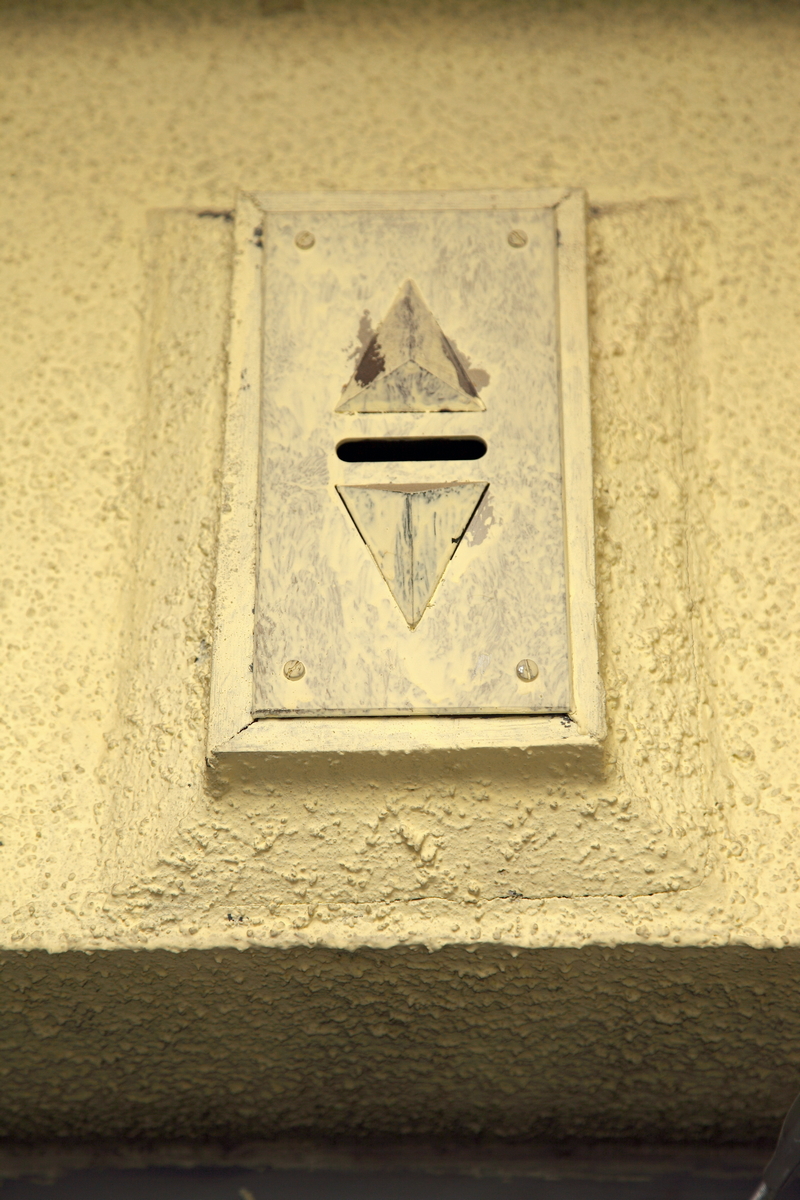 |
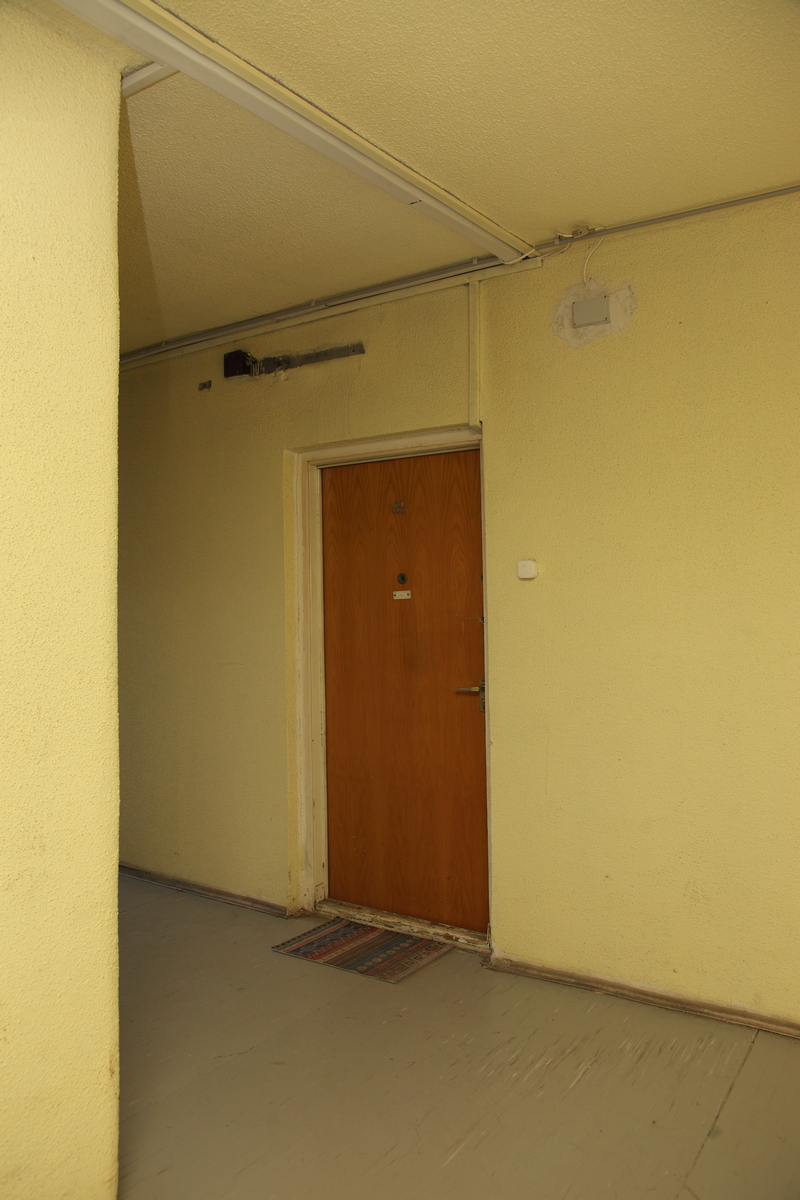 |
 |
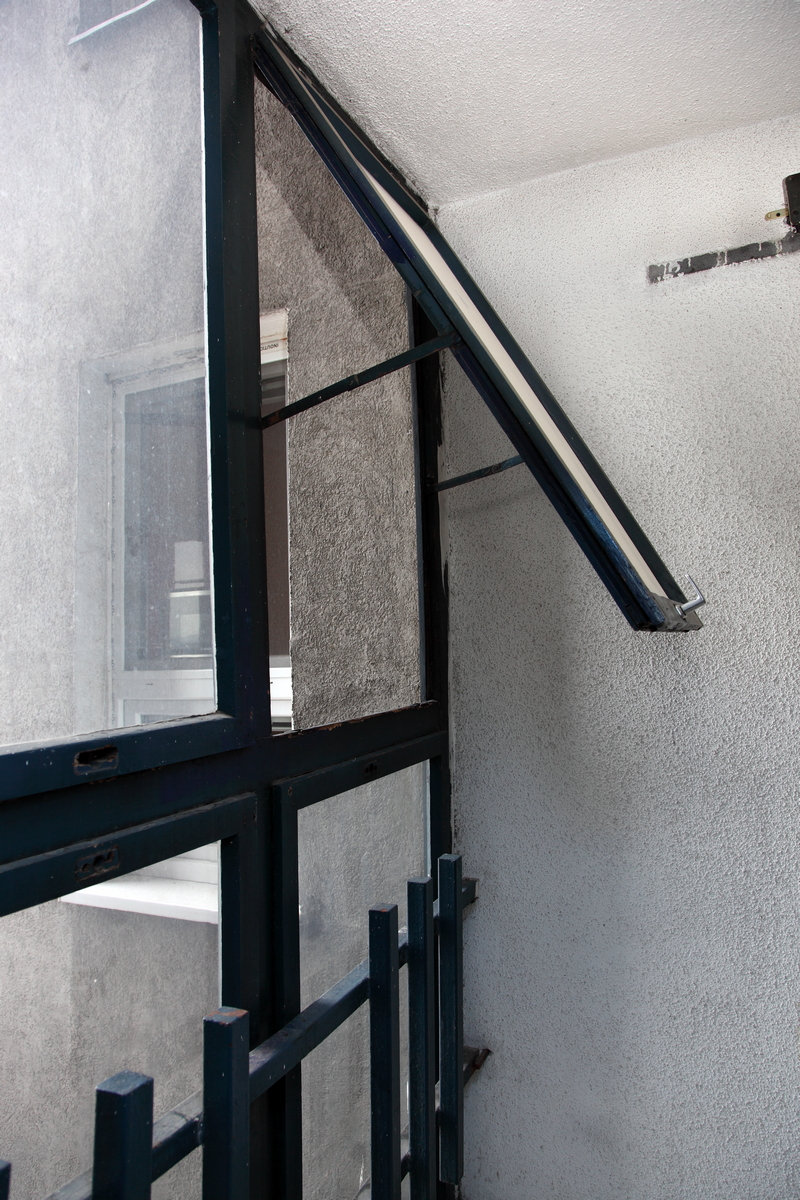 |
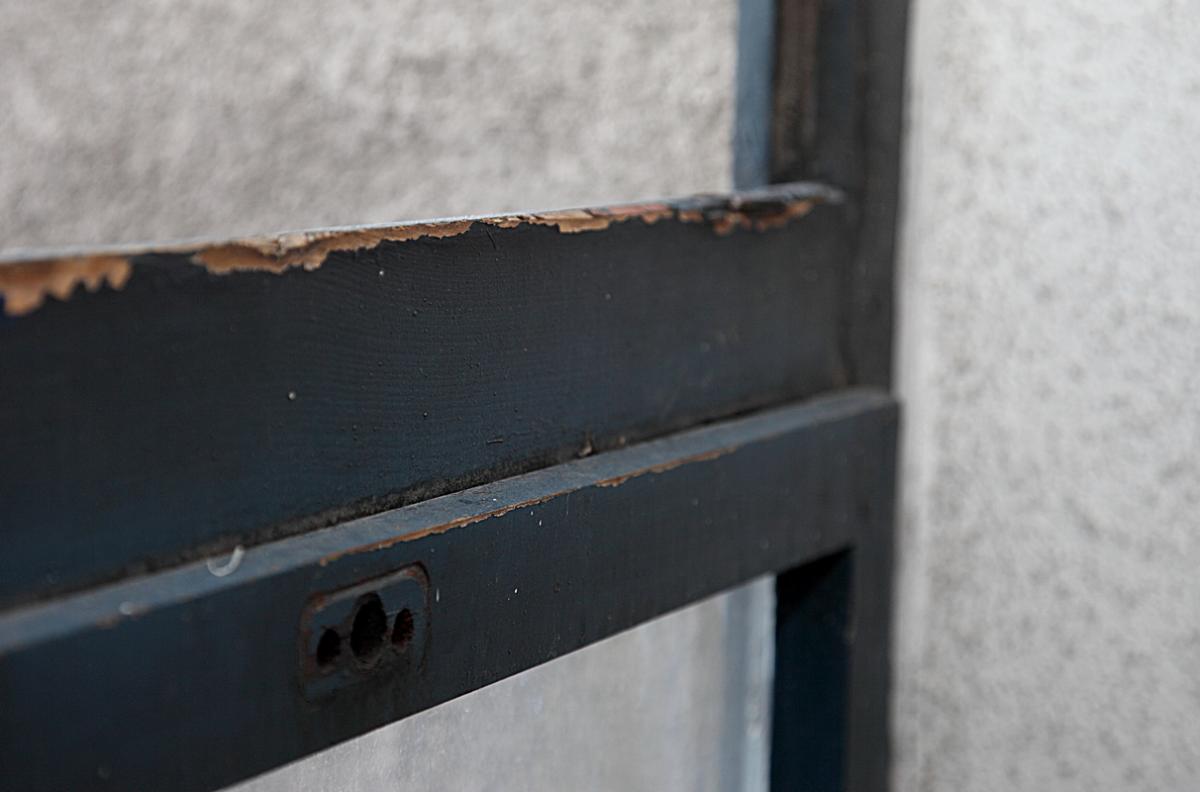 |
 |
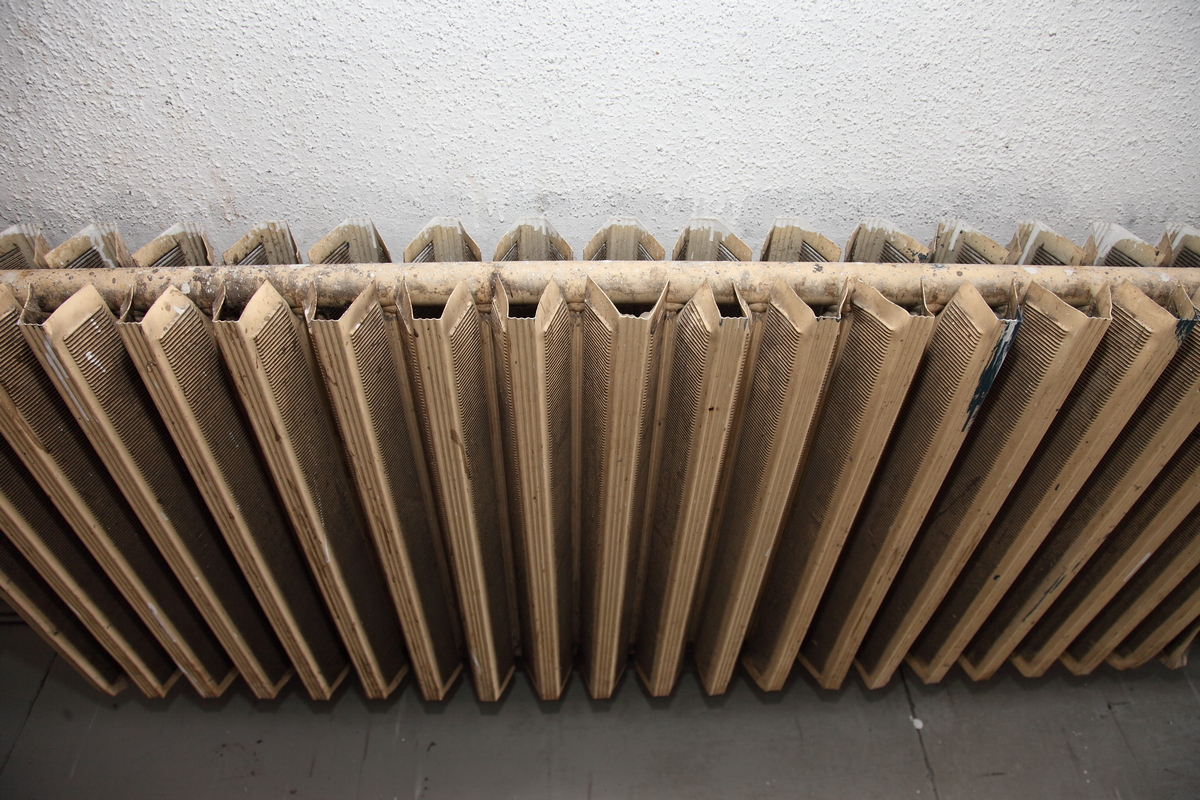 |
 |
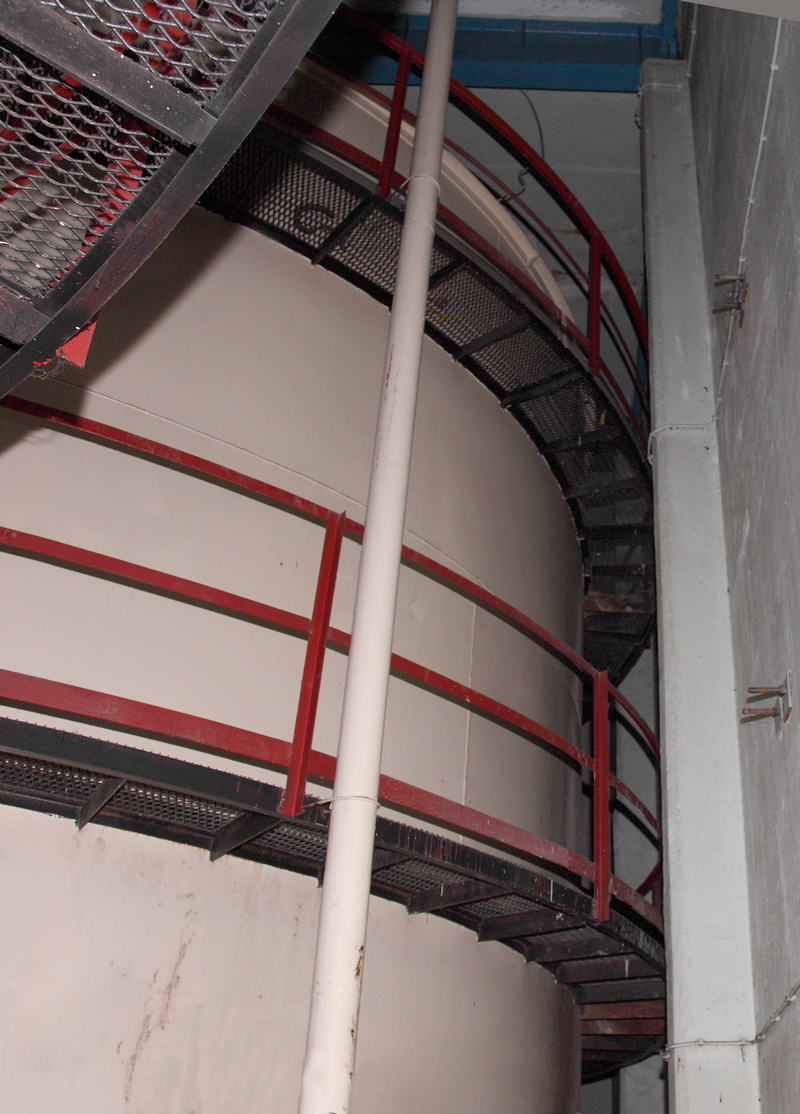 |
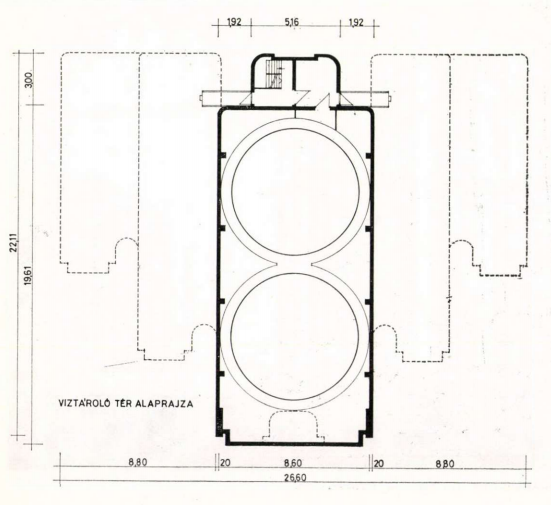 |
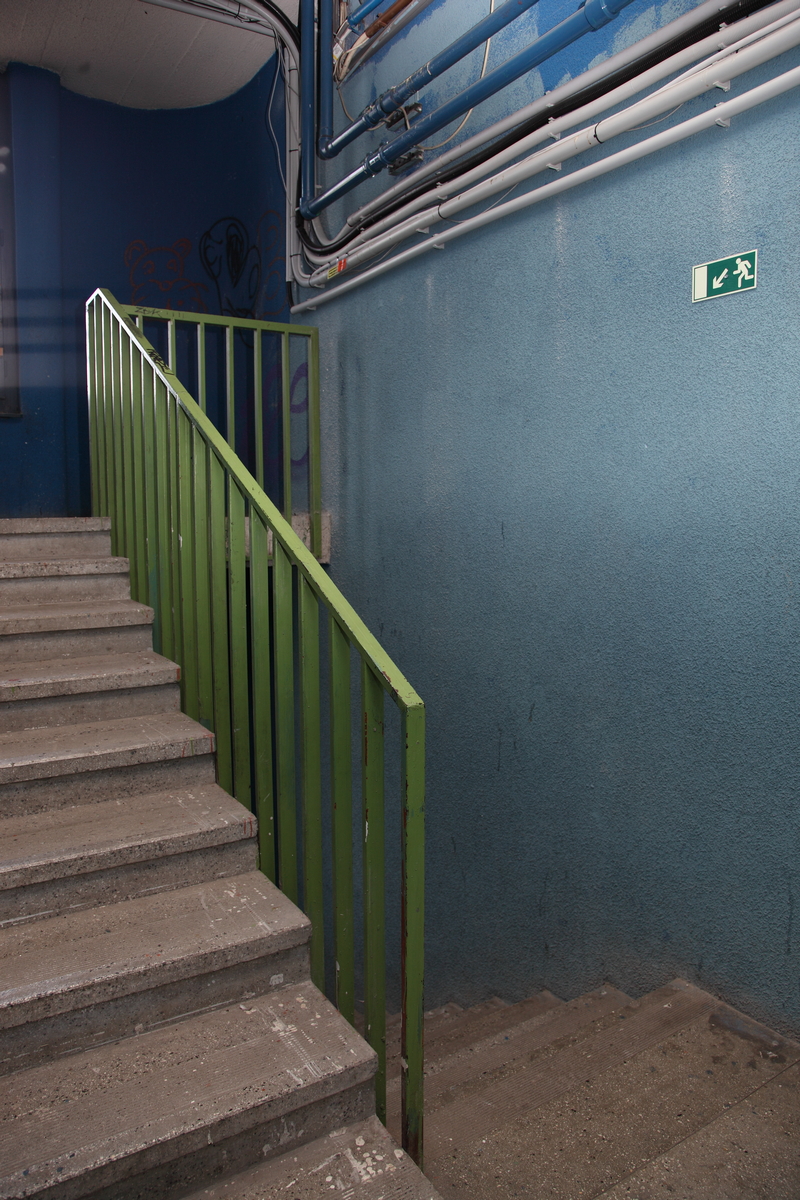 |
 |
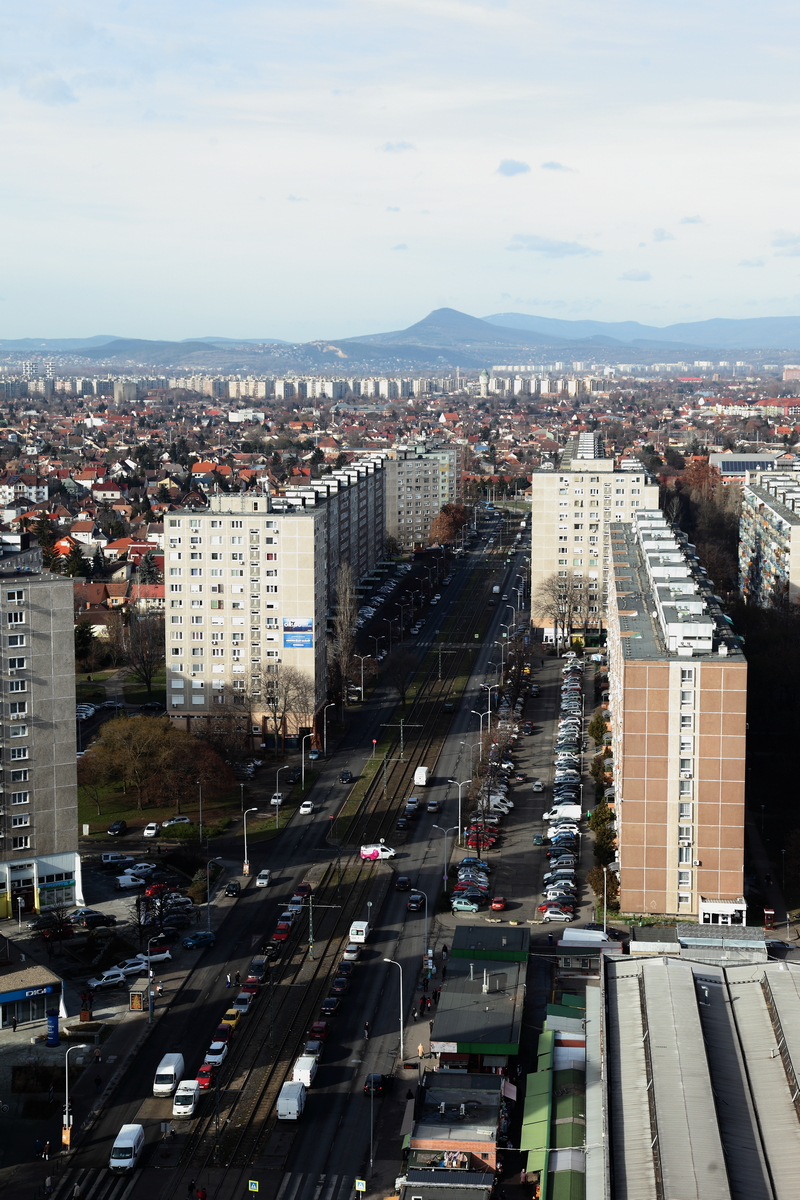 |
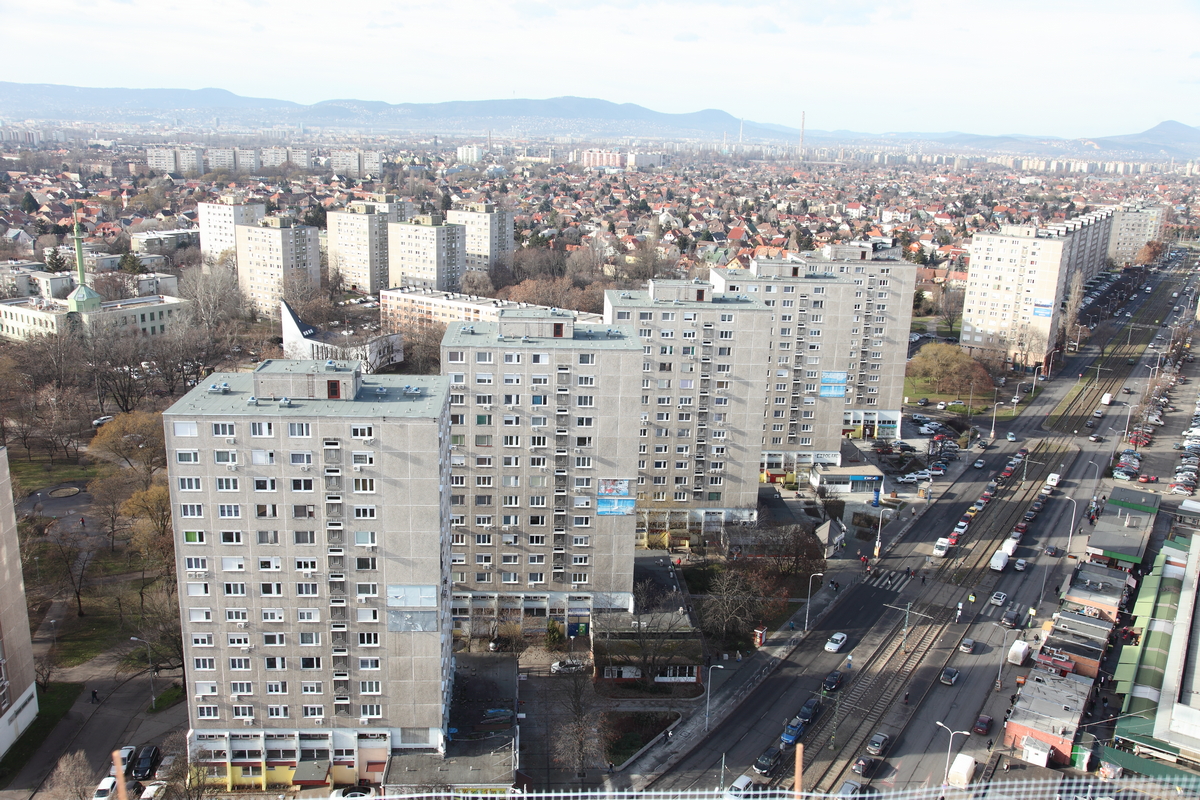 |
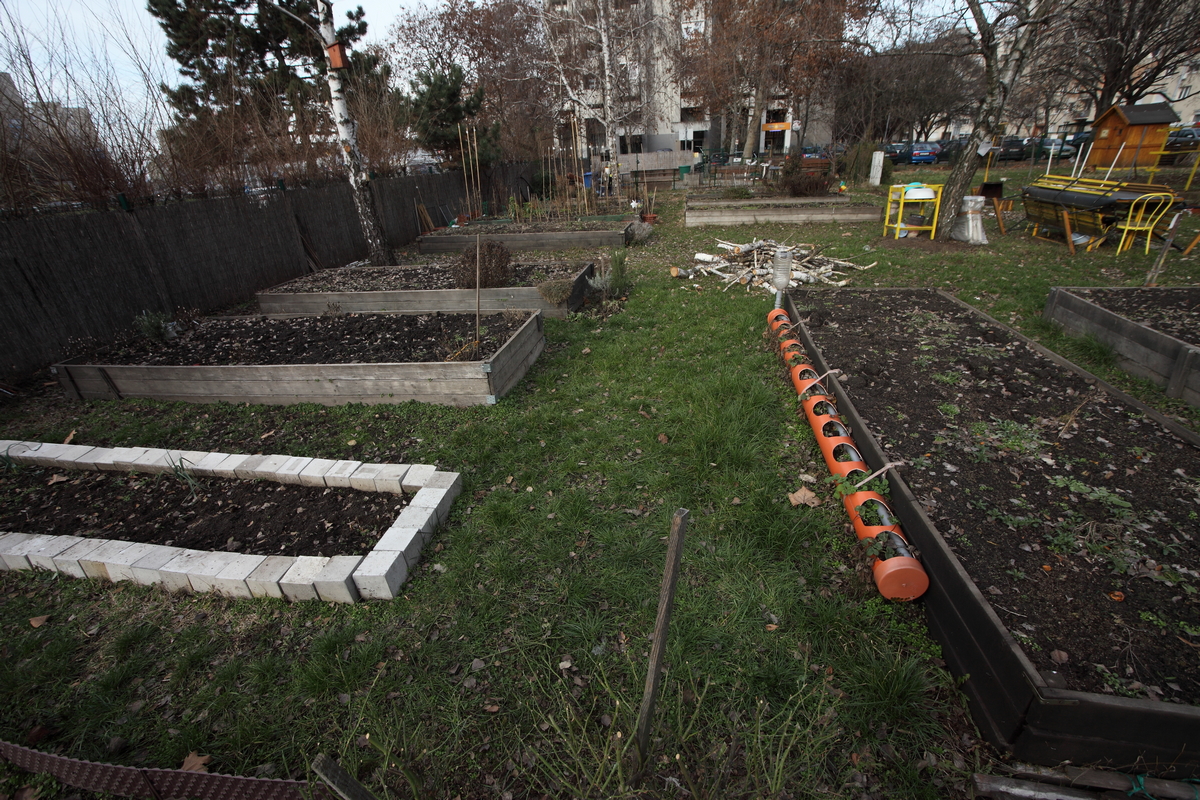 |
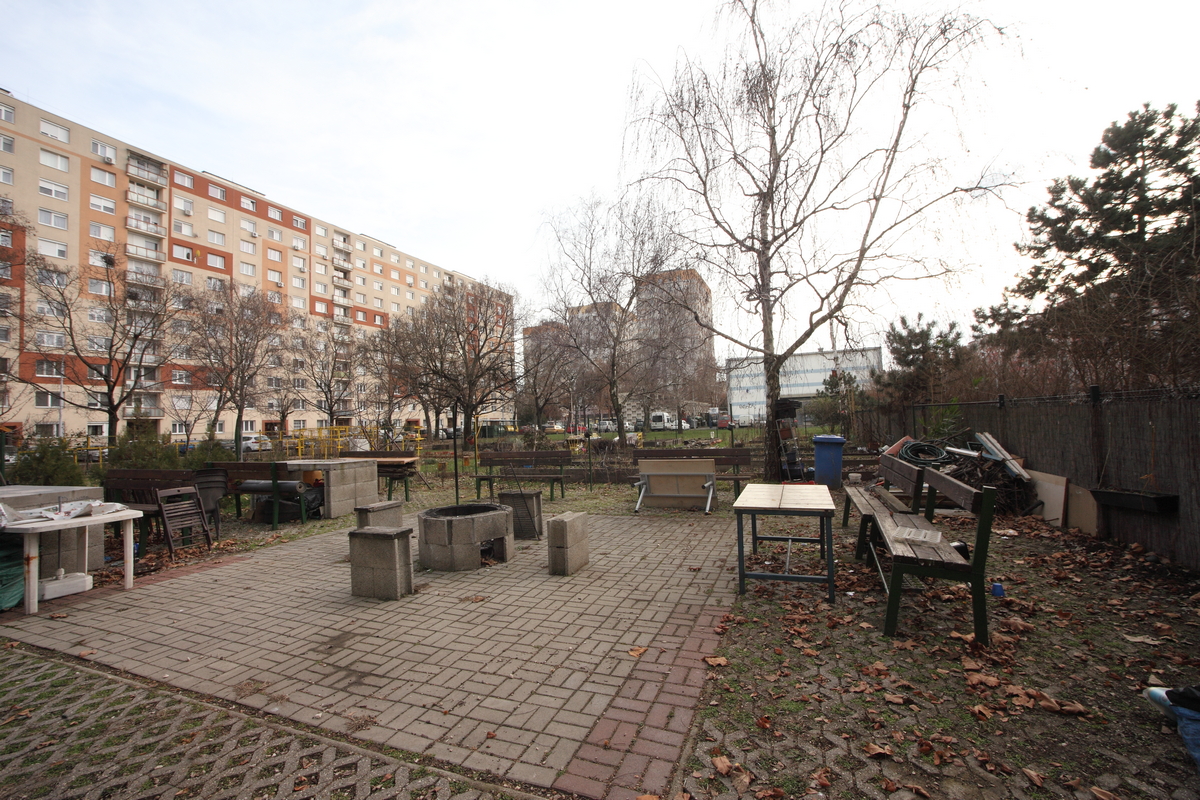 |
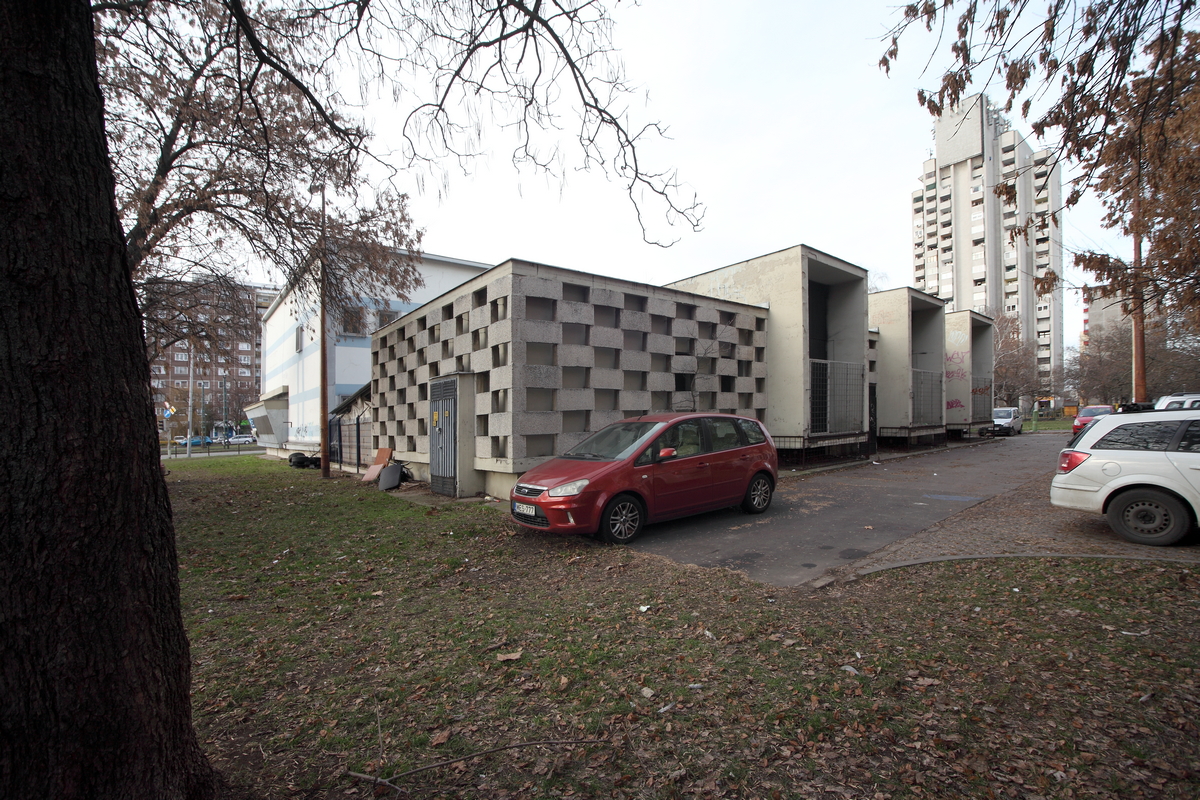 |
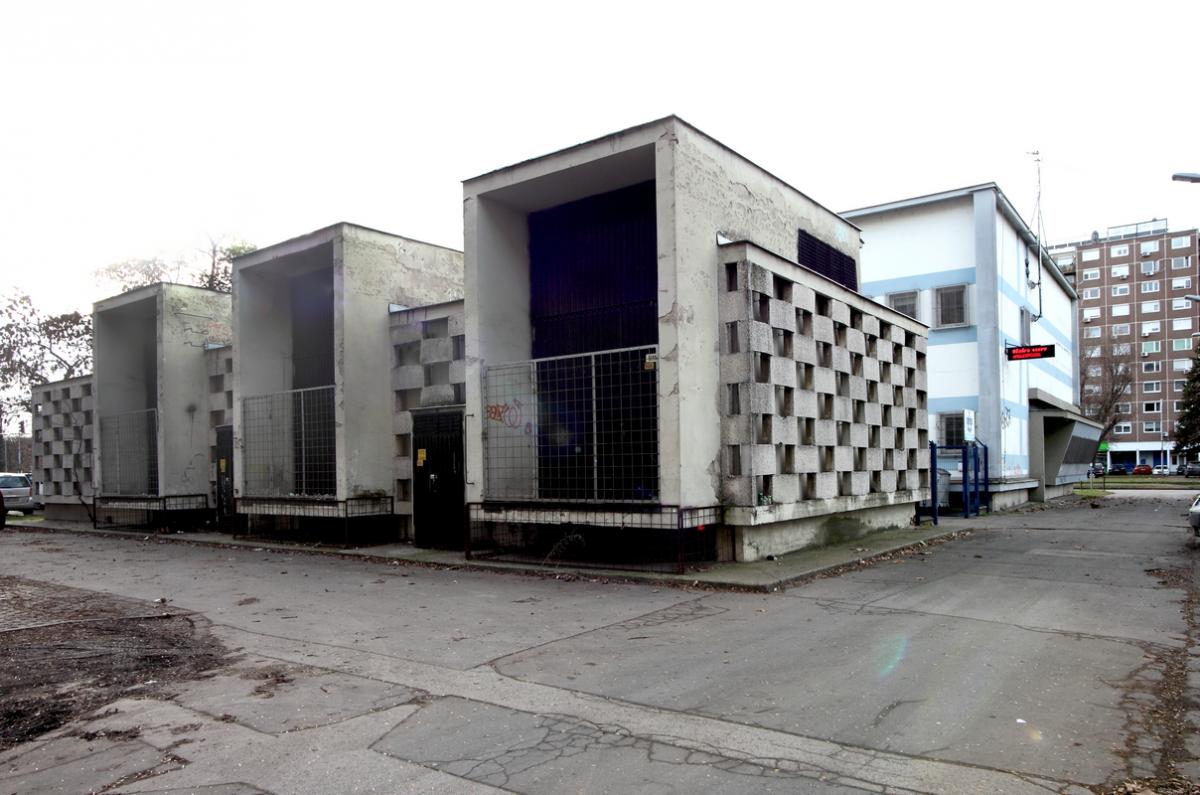 |
 |
Back to the main page: Virtual Architectural Salvage
