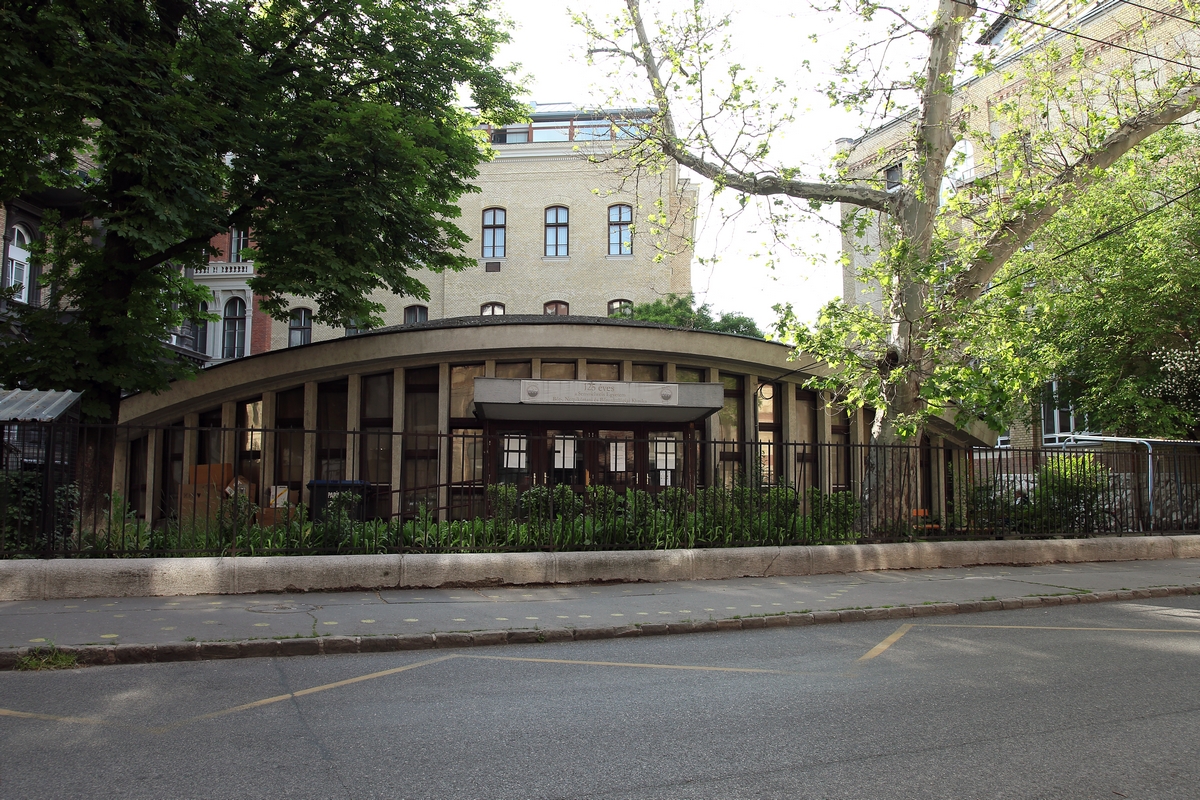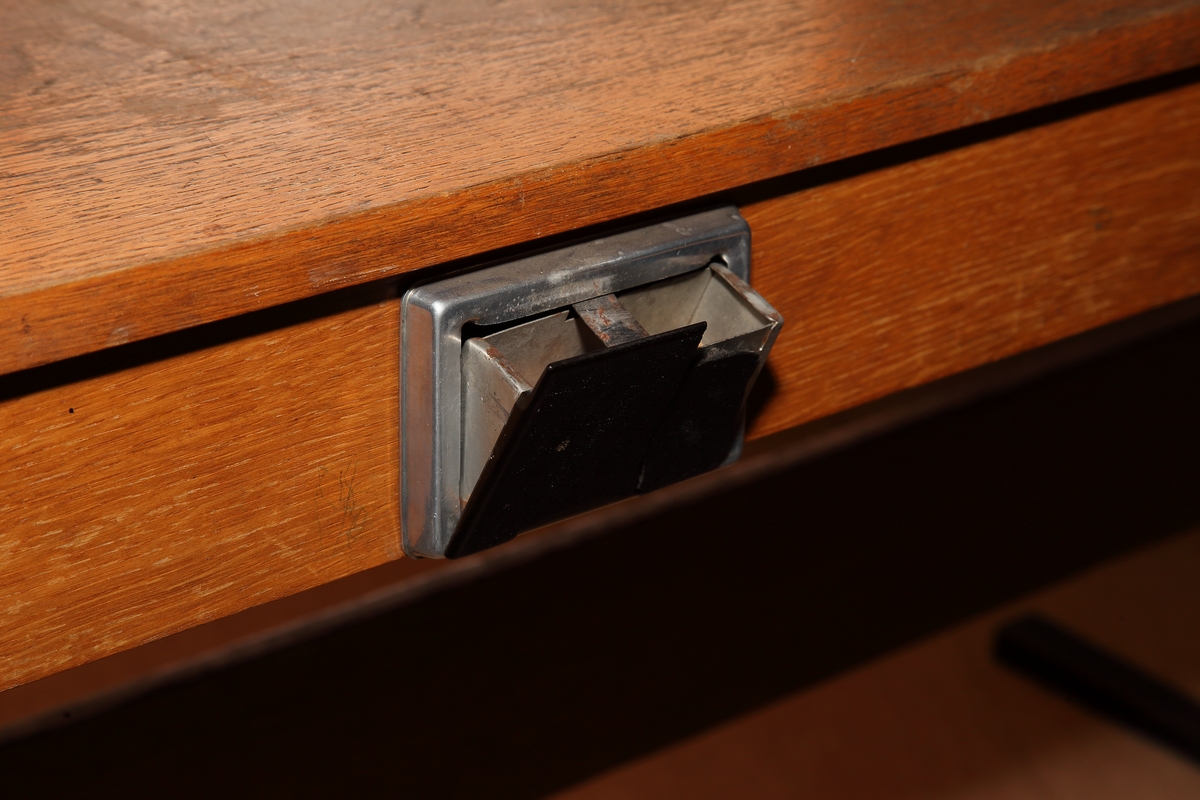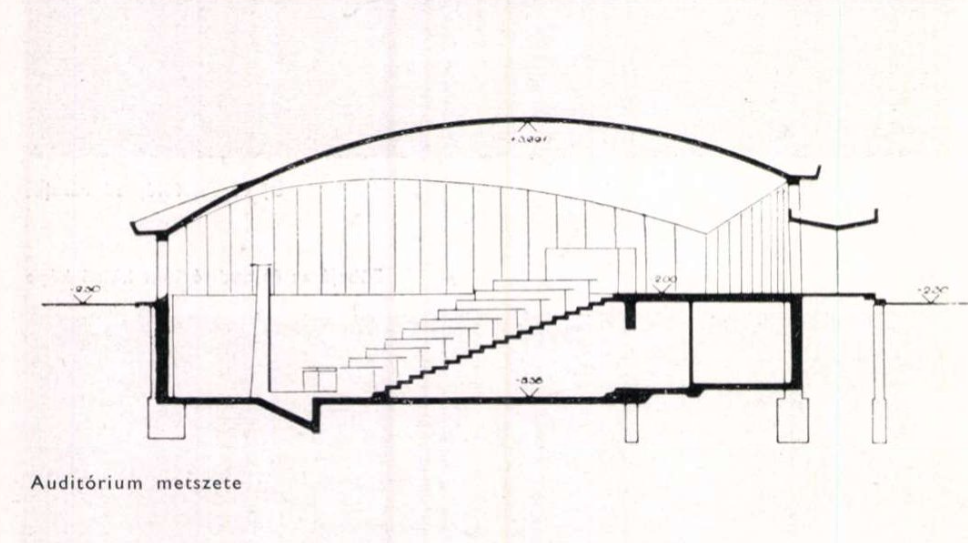- Visitor information
- About us
- Exhibitions
- Temporary Exhibitions
- Permanent Exhibitions
- Past Exhibitions
- 2024/2025 - Life with Honey
- 2024/2025 - WANDERINGS - Lili Ország in Kiscell
- 2024 - Light & City
- 2022 - Gábor Gerhes: THE ATLAS
- 2019/2020 - Shine! - Fashion and Glamour
- 2019 - 1971 – Parallel Nonsynchronism
- 2018 – Your Turn!
- 2018 – Still Life
- 2017 – LAMP!
- 2017 – Tamás Zankó
- 2017 – Separate Ways
- 2017 – Giovanni Hajnal
- 2017 – Image Schema
- 2017 – Miklós Szüts
- 2016 – "Notes: Wartime"
- 2016 – #moszkvater
- 2015 – Corpse in the Basket-Trunk
- 2015 – PAPERwork
- 2015 – Doll Exhibition
- 2014 – Budapest Opera House
- 2013 – Wrap Art
- 2012 – Street Fashion Museum
- 2012 – Riding the Waves
- 2012 – Buda–Pest Horizon
- 2011 – The Modern Flat, 1960
- 2010 – FreeCikli
- 2008 – Drawing Lecture on the Roof
- 2008 – Fashion and Tradition
- 2004 – Mariazell and Hungary
- Virtual museum
- What's happening?
Auditorium of Semmelweis University’s Dermatology Clinic

Auditorium of Semmelweis University’s Dermatology Clinic
1085 Budapest, Mária u. 41.
Architect: László E. Kiss (KÖZTI)
Landscape architect: Gusztáv E. Kiss (KÖZTI)
Planning: 1957–58, construction: 1959–63
Documentation: April 2023
Photos: Judit F. Szalatnyay, concept: Márta Branczik, text: Dorka Jelinek
Contemporary sources:
K. E. L. (László E. Kiss): Budapesti Orvostudományi Egyetem Bőrgyógyászati Klinika új tömbje és auditóriuma. [New block and auditorium of the Department of Dermatology, Budapest University of Medical Sciences.] Magyar Építőművészet, 1963/6. pp. 12–17.
(anon): Bőrgyógyászati klinika. [Dermatology Clinic.] Magyar Építőipar, 1964/1. pp. 22–23.
Sulyok, Katalin: Az Orvostudományi Egyetem. [University of Medical Sciences.] Budapest, 1970/5. pp. 7–9.
Built in neo-Renaissance style, the former Surgery Clinic No.1 was severely damaged in the 1956 Revolution, its auditorium destroyed by Soviet tank shells. The planning of the reconstruction, which began a year later, included the extension of the Clinic as part of the programme.
Instead of building the 350-seat auditorium in its original location, the designer chose to place it in the garden, half-immersed in the ground, and to cover it with a lightweight shell structure, in harmony with the canopy of the trees.
Thanks to the building being sunk into the ground, the lecturers were able to approach the pulpit from both the garden and the Clinic building through an underground corridor. There was even a hidden preparation room between the pulpit and the corridor. Opposite the pulpit were the rows of raised seating, like a grandstand. The audience could enter the auditorium from the garden, on the level above the rows of seats, from where the auditorium began to descend from a small vestibule. From the lobby, a curved staircase led down to the toilets. Between the rows of chairs and the lobby there were lockers, which also played a role in dividing the space. In addition to the logical layout of the single-function building, the spherical triangular shell, which elegantly bridges the span in one movement, organises the building into a neat unit. Originally, steel-framed windows with pronounced vertical divisions were placed along all three sides of the triangular plan. During projection, the windows along the rows of chairs could be automatically darkened by a movable curtain, but later these two sides of the building were walled in. The chairs had wooden fold-down "tables" attached to their backs, which also functioned as storage similarly to school desks. The movable blackboard was almost in its original state when the building was documented, as were some period wooden chairs and a table with a built-in bakelite and metal ashtray. The tables from the original furnishings, which, according to archival photos, were taken from the Clinic, may have been given a new function here: the wooden, black-painted, polygonal table tops have been given a colourful frame, with low steel legs also in black. The auditorium was also acoustically modern, featuring a false ceiling and wooden paneling on the walls, though these have since been replaced.
The complex of the Dermatology Clinic applies the structural and architectural solutions of post-1945 modern architecture in a remarkably intriguing way, and it also reflects the events that took place around the Corvin Quarter in 1956 within the urban fabric. It is a great loss that the auditorium has been condemned for demolition and will be replaced by a new building. The designer’s conceptual decision for the auditorium was to place a low mass in the garden, whereas the current plans call for a four-story building.
Galéria
 |
 |
 |
 |
 |
 |
 |
 |
 |
 |
 |
 |
 |
 |
 |
 |
 |
 |
 |
 |
 |
 |
 |
 |
 |
 |
 |
 |
 |
 |
Back to the main page: Virtual Architectural Salvage
