- Visitor information
- About us
- Exhibitions
- Temporary Exhibitions
- Permanent Exhibitions
- Past Exhibitions
- 2024/2025 - Life with Honey
- 2024/2025 - WANDERINGS - Lili Ország in Kiscell
- 2024 - Light & City
- 2022 - Gábor Gerhes: THE ATLAS
- 2019/2020 - Shine! - Fashion and Glamour
- 2019 - 1971 – Parallel Nonsynchronism
- 2018 – Your Turn!
- 2018 – Still Life
- 2017 – LAMP!
- 2017 – Tamás Zankó
- 2017 – Separate Ways
- 2017 – Giovanni Hajnal
- 2017 – Image Schema
- 2017 – Miklós Szüts
- 2016 – "Notes: Wartime"
- 2016 – #moszkvater
- 2015 – Corpse in the Basket-Trunk
- 2015 – PAPERwork
- 2015 – Doll Exhibition
- 2014 – Budapest Opera House
- 2013 – Wrap Art
- 2012 – Street Fashion Museum
- 2012 – Riding the Waves
- 2012 – Buda–Pest Horizon
- 2011 – The Modern Flat, 1960
- 2010 – FreeCikli
- 2008 – Drawing Lecture on the Roof
- 2008 – Fashion and Tradition
- 2004 – Mariazell and Hungary
- Virtual museum
- What's happening?
Reconstruction of the SOTE Dermatology Clinic
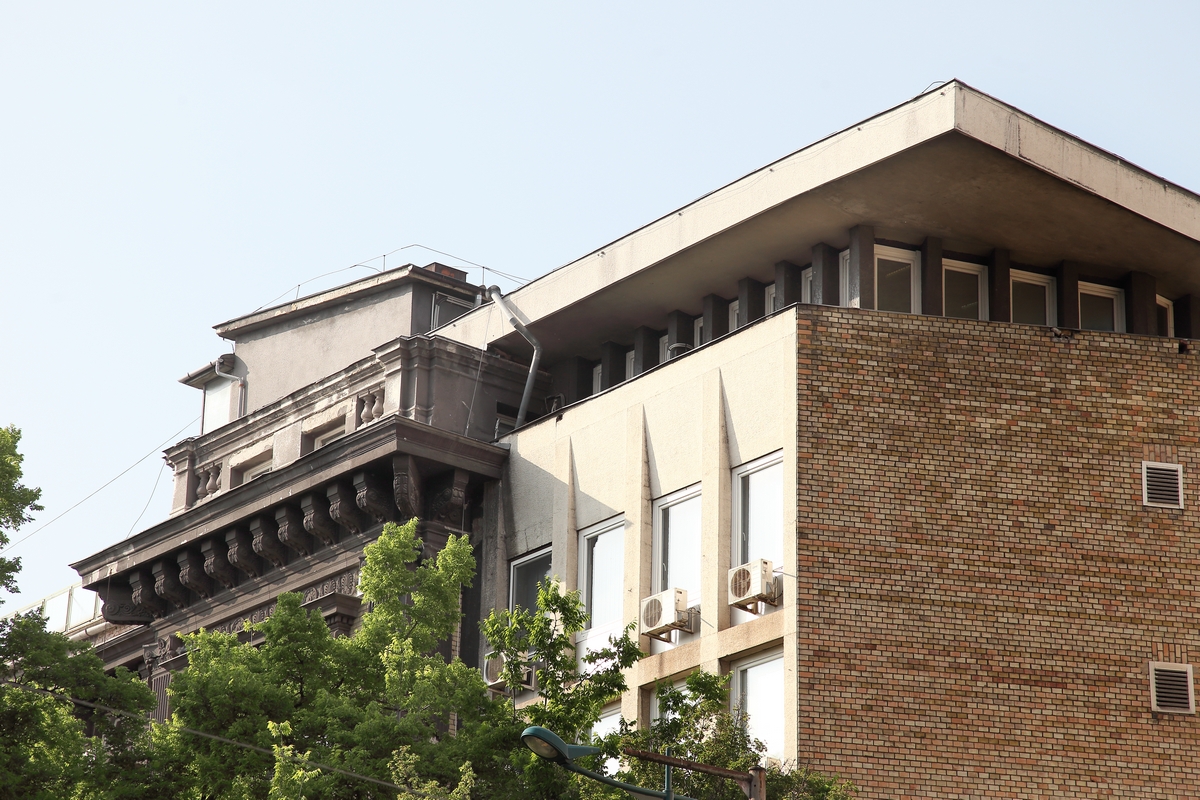
Reconstruction of the SOTE Dermatology Clinic
1085 Budapest, Mária u. 41.
Architect: László E. Kiss (KÖZTI)
Landscape architect: Gusztáv E. Kiss (KÖZTI)
Planning: 1957–58, construction: 1959–63
Documentation: May 2023
Photos: Judit F. Szalatnyay, concept: Márta Branczik, text: Dorka Jelinek
Contemporary sources:
K. E. L. (Kiss E., László): Budapesti Orvostudományi Egyetem Bőrgyógyászati Klinika új tömbje és auditóriuma. [New block and auditorium of the Department of Dermatology, Budapest University of Medical Sciences.] Magyar Építőművészet, 1963/6. pp. 12–17.
anon.: Bőrgyógyászati klinika. [Dermatology Clinic.] Magyar Építőipar, 1964/1. pp. 22–23.
The neo-Renaissance building of the former Surgery Clinic I (designed by Ferenc Kolbenheyer) was severely damaged in 1956, and the building's characteristic semicircular auditorium was basically destroyed by the shells of the invading Soviet tanks. In addition to the reconstruction of the auditorium, the renovation of the complex included the extension of the Clinic.
László E. Kiss, an architect of KÖZTI, solved the problem in a surprising way: he designed the extension on the site of the damaged auditorium and placed the new auditorium in the garden. His concept was to keep the footprint of the new extension as small as possible and to maximise the size of the garden. The new block of the Clinic follows the height of the buildings along Üllői Road, thus closing the front of the main road and creating a more sheltered and peaceful garden along Mária Street.
The modern clinical block also seeks to blend in with the earlier building through its massing and the articulation of its façade. Although the new building is nine storeys high, the floor heights are much lower than in the neo-Renaissance part of the building, which has a ceiling height of six metres and is connected to it every second floor, creating interesting spatial situations at the junction of the two ceilings on some floors. On the façade, the extension appears to be a simple addition, but in fact the central part of the building is actually wedged into the old part. At the junction of the two blocks, an elegant single-arm staircase connects the levels, around which the waiting areas are organised level by level, from which the medical rooms open. This modern approach to the organisation of space, with single-space interiors rather than strictly separated rooms, contrasts with the corridor-like, cellular layout of the older building. (Unfortunately, however, most floors have rooms around the staircase on all sides, so there are no windows in the waiting areas to let in light.) Modernisation was also an important consideration when designing the new part of the building, so elevators were installed where the blocks meet. The long-term vision of the designer, László E. Kiss, was that the neo-Renaissance wing should be remodeled accordingly, as a continuation of the new block. Among the interesting structural solutions of the modern building, the characteristic roof form, the curved slab roof, with its supporting structure, is an exciting feature of the interior of the top floor.
Many of the materials used are still found in the building today. The staircase has preserved the artificial stone paving in many places, the rubber flooring is also contemporary, as well as the stair rails, which retain their original form. There are also some original shutters, steel-framed doors and windows (many unfortunately now replaced by plastic), which were once covered with glass parapets. Some of the doctor's rooms still have their beautiful wooden doors with steel inserts, some with their original handles and locks. As a medical facility, the building bears the marks of several internal renovations, while its facades almost entirely reflect the original 1960s condition.
The building was granted municipal heritage protection in 2022.
GALLERY:
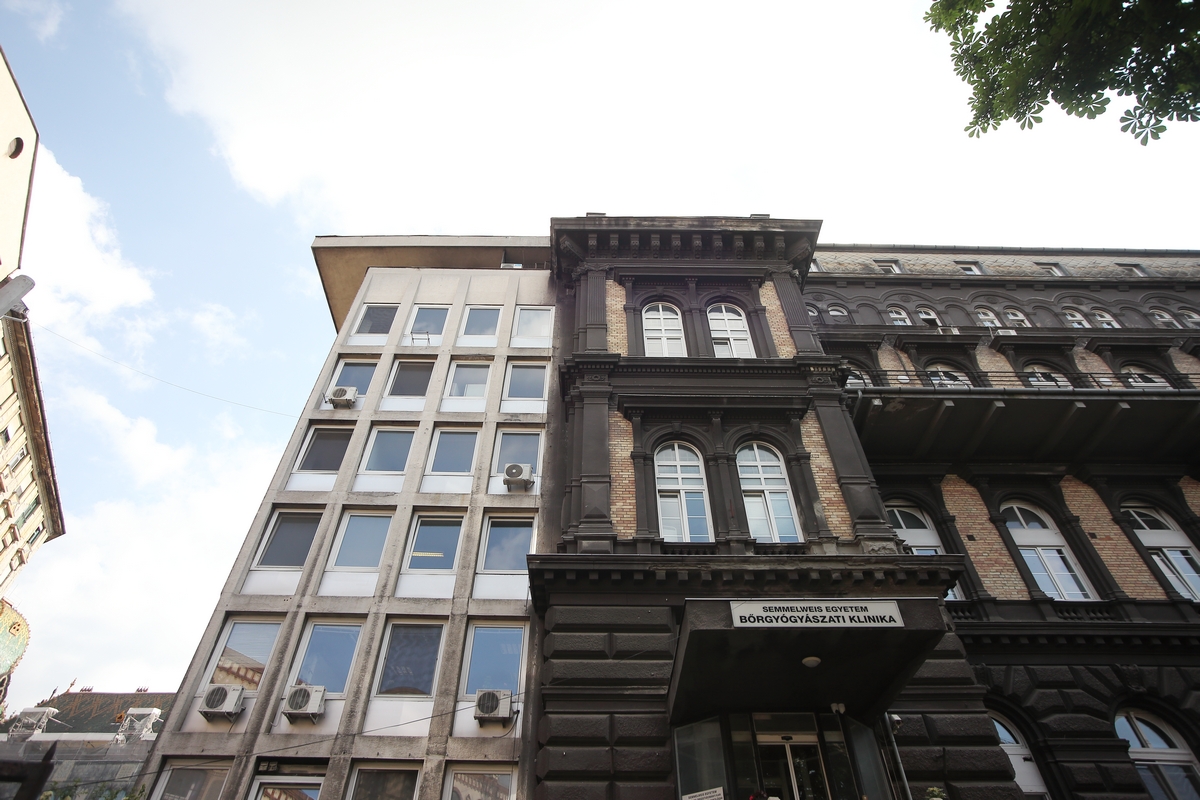 |
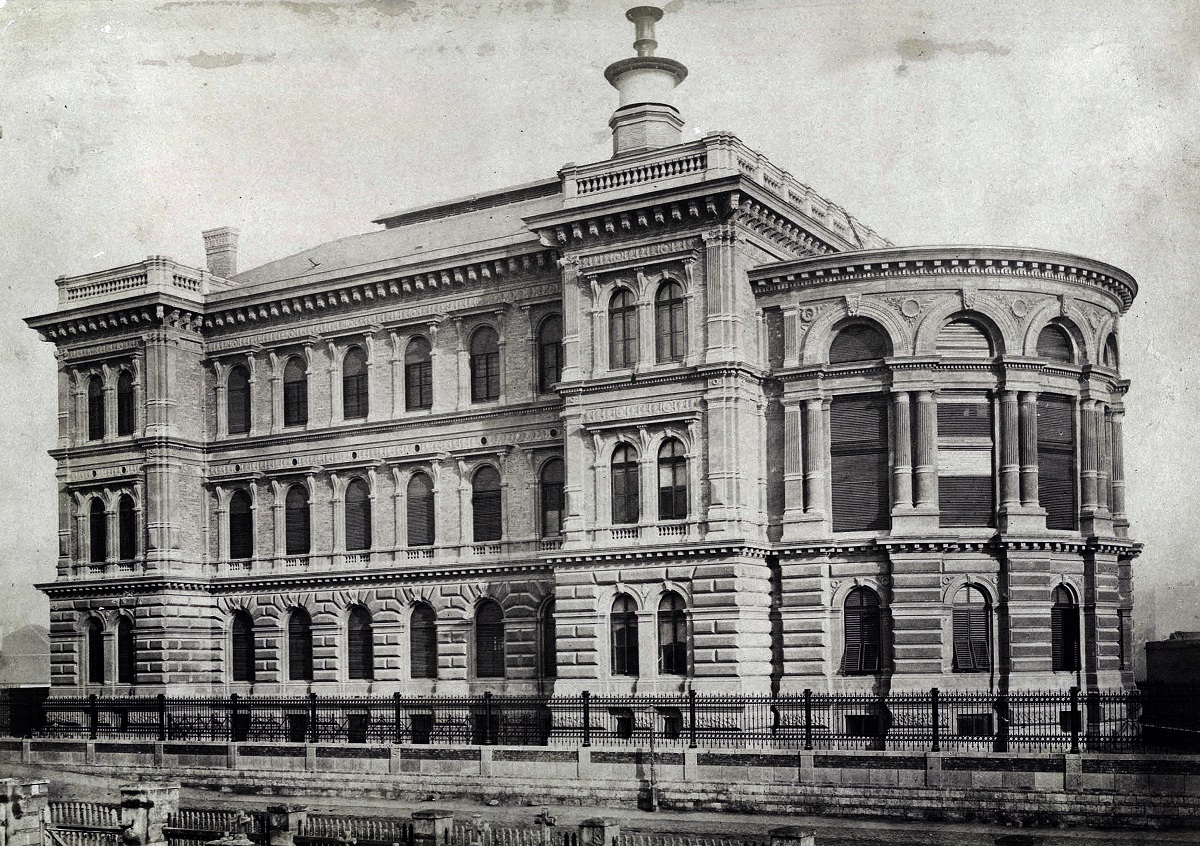 |
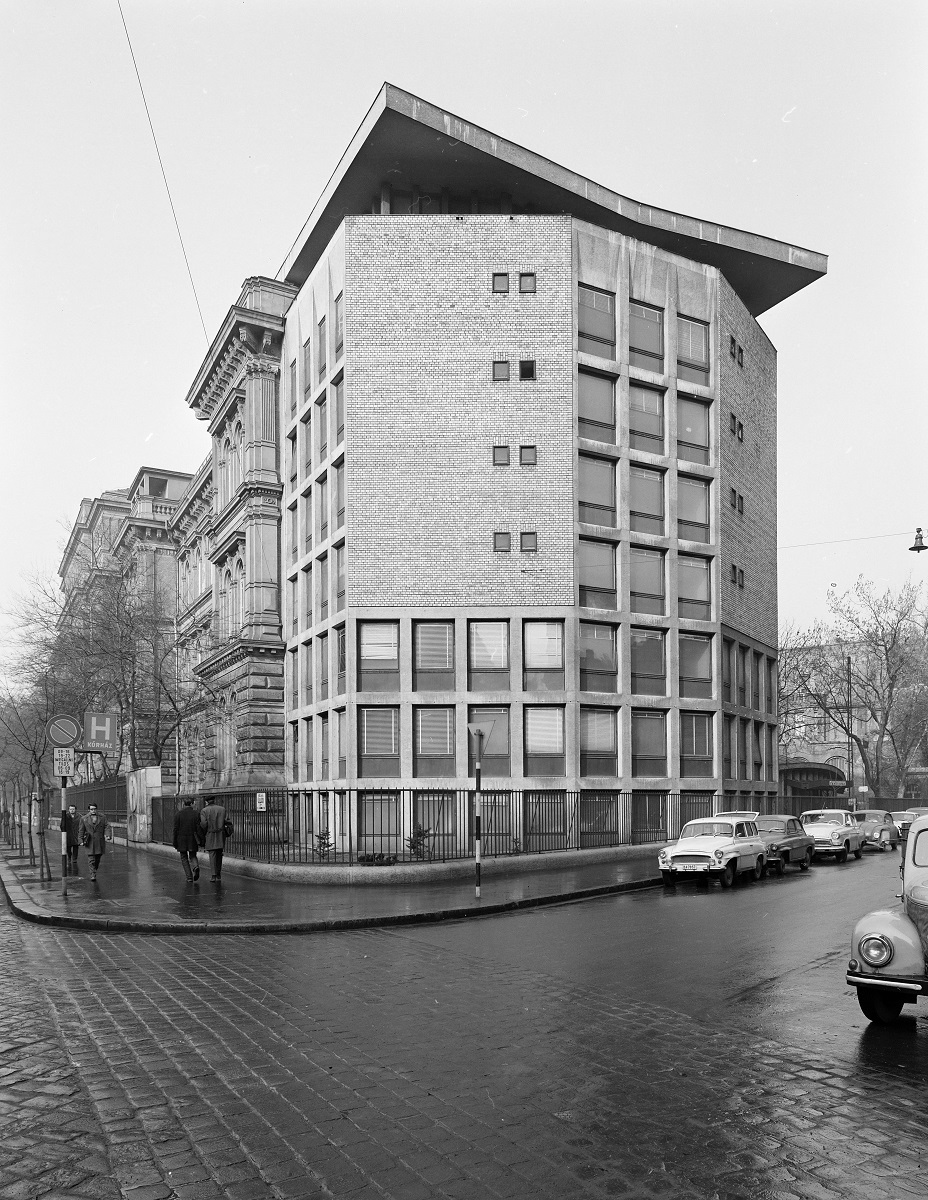 |
 |
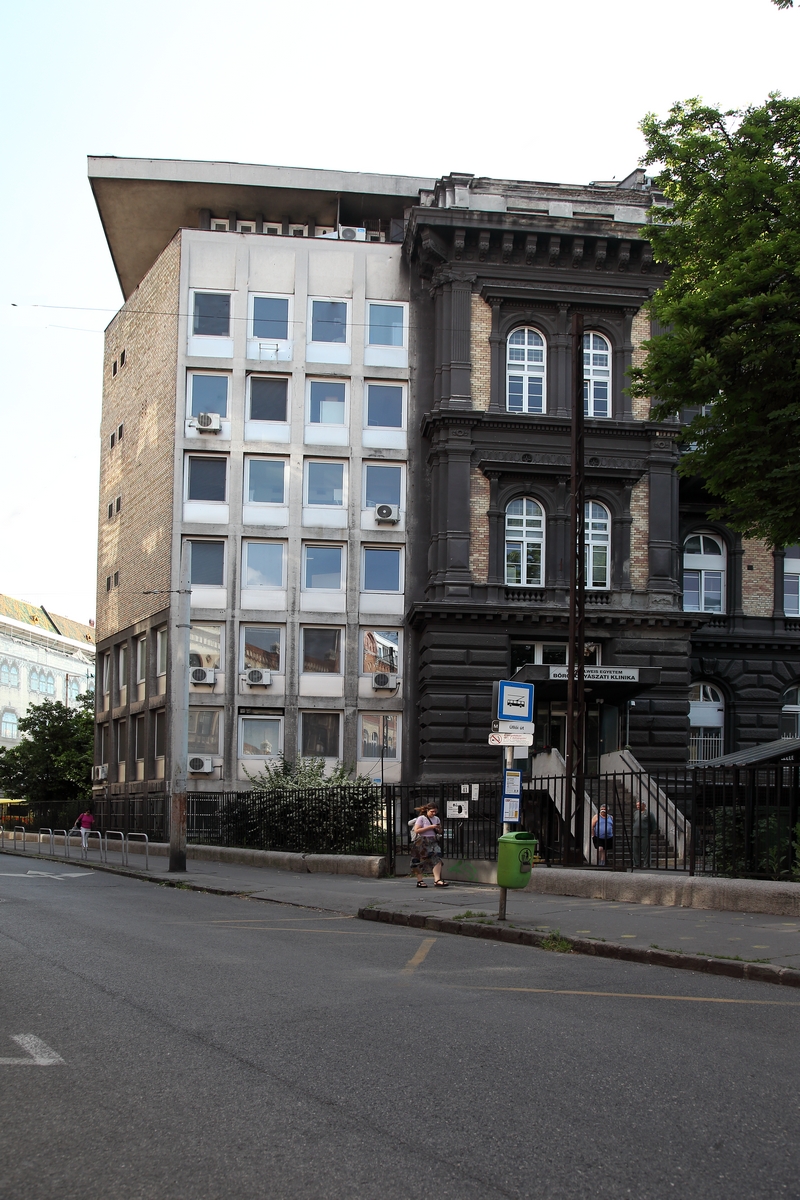 |
 |
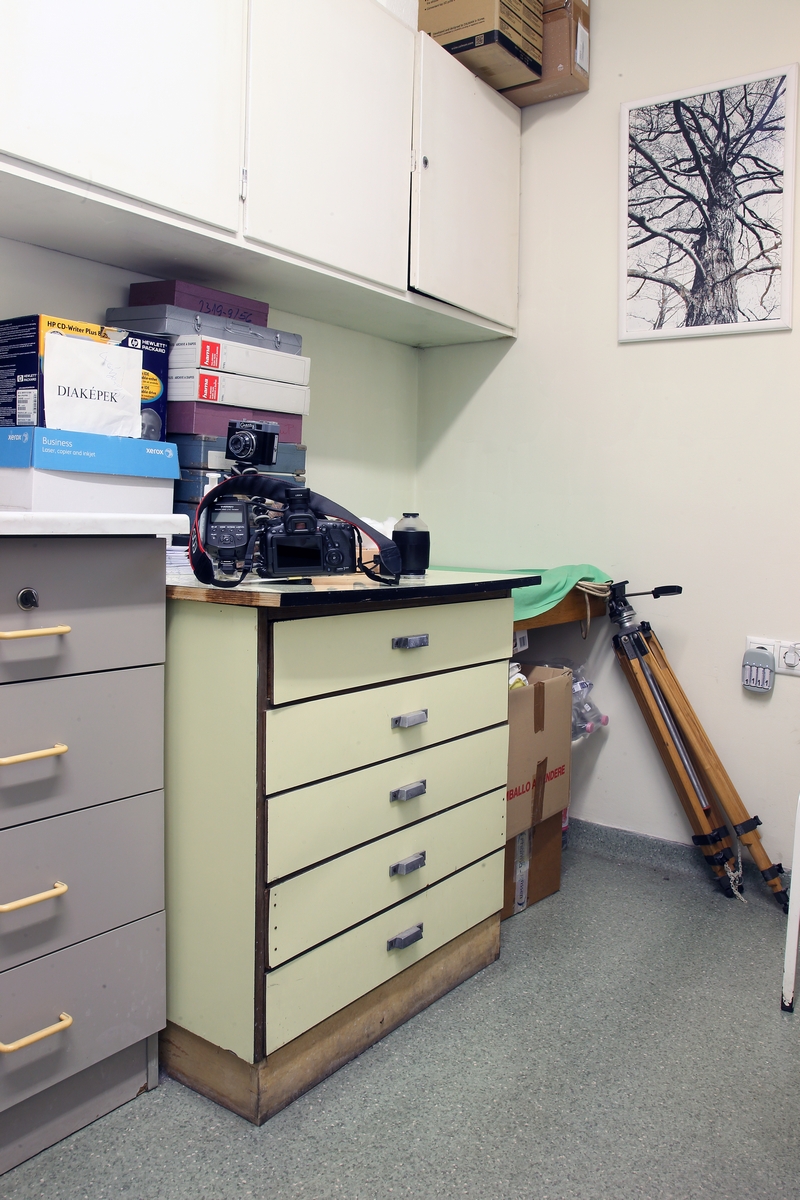 |
 |
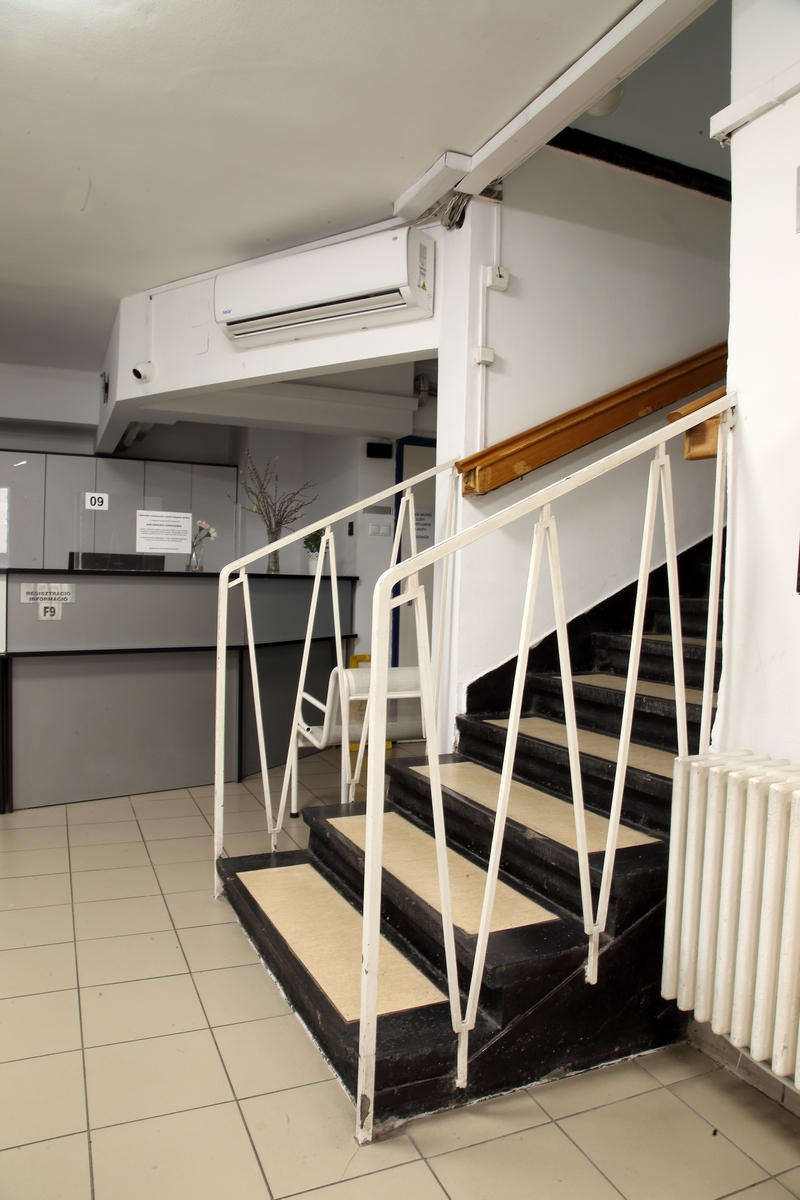 |
 |
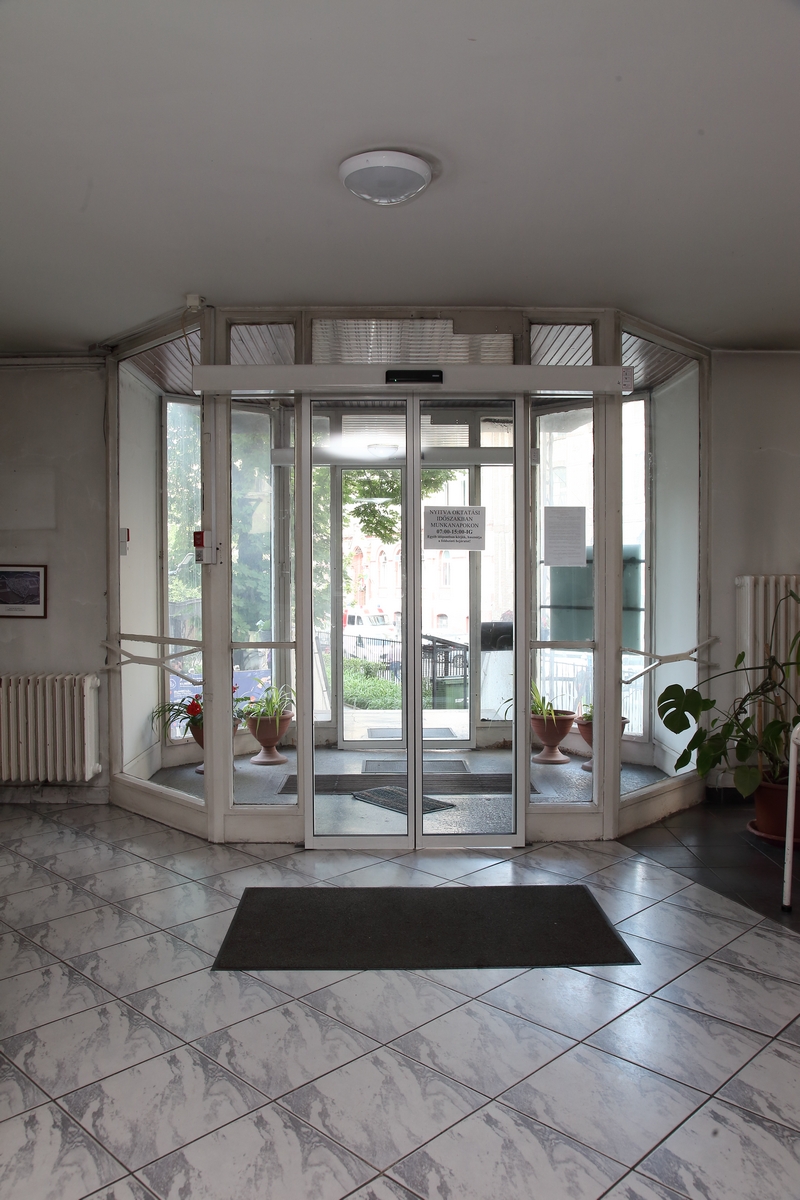 |
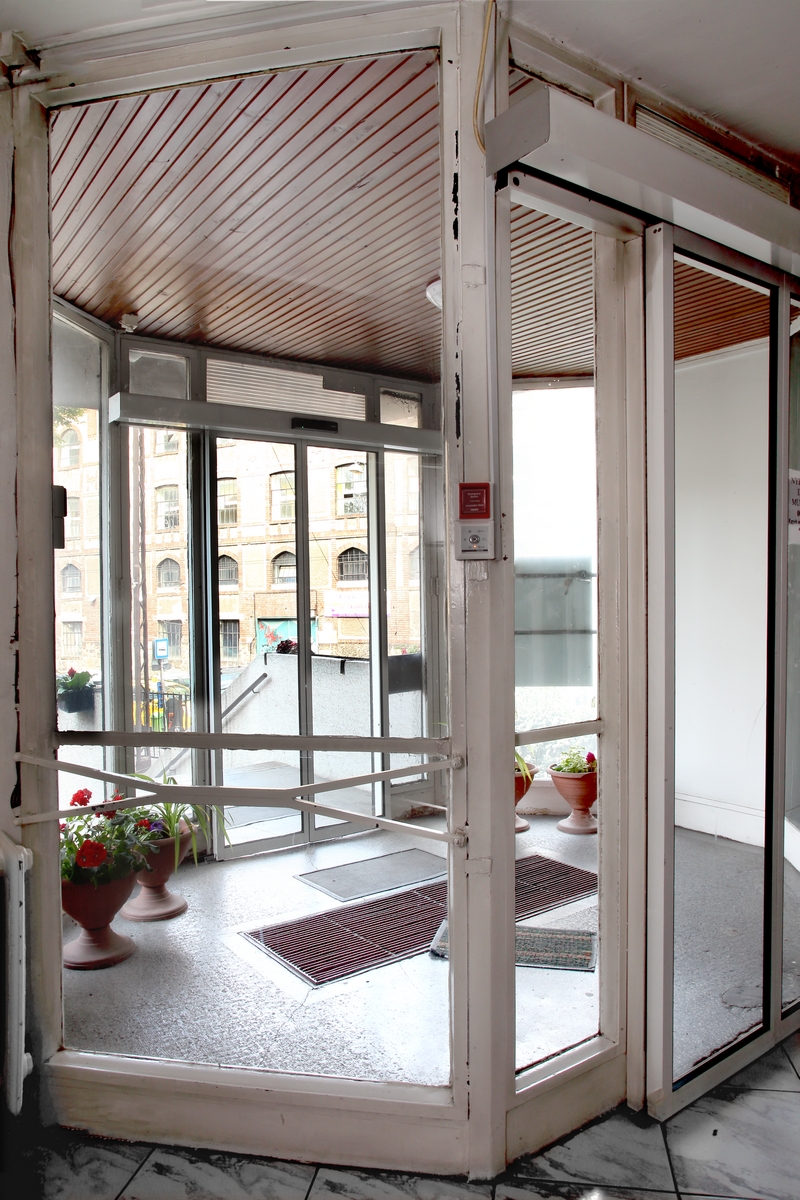 |
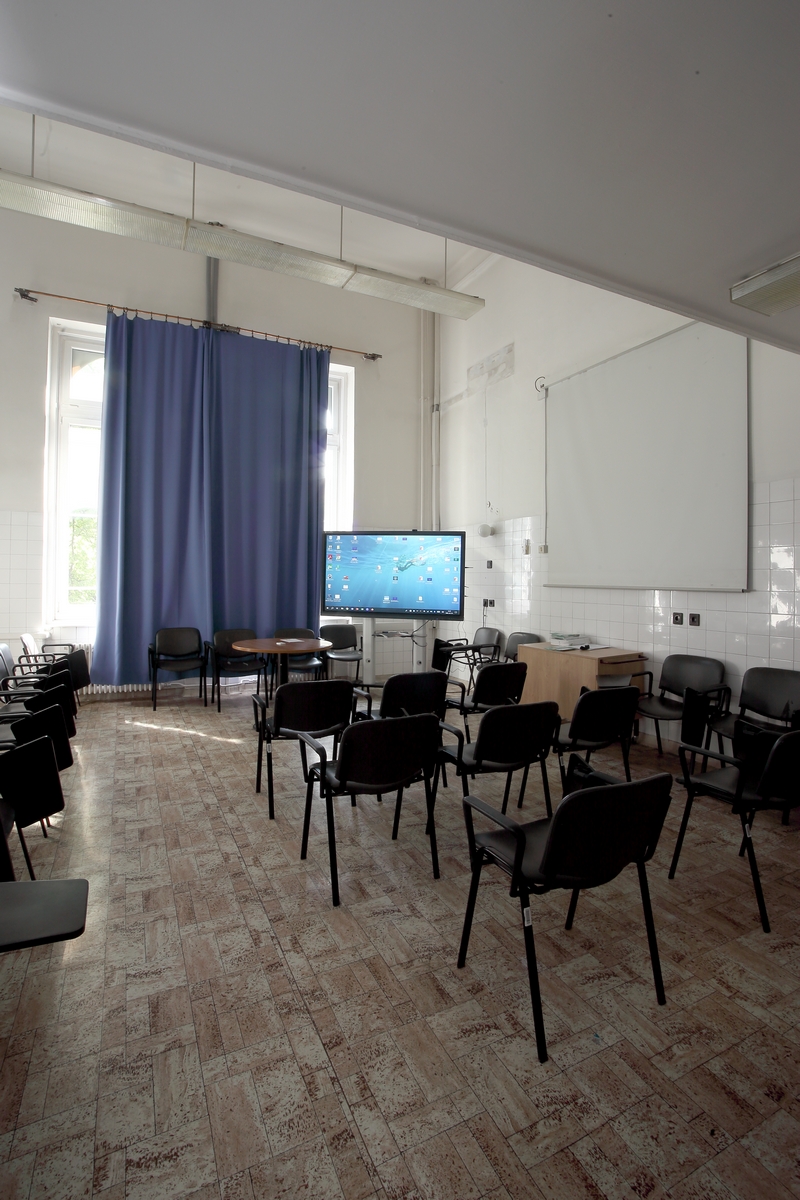 |
 |
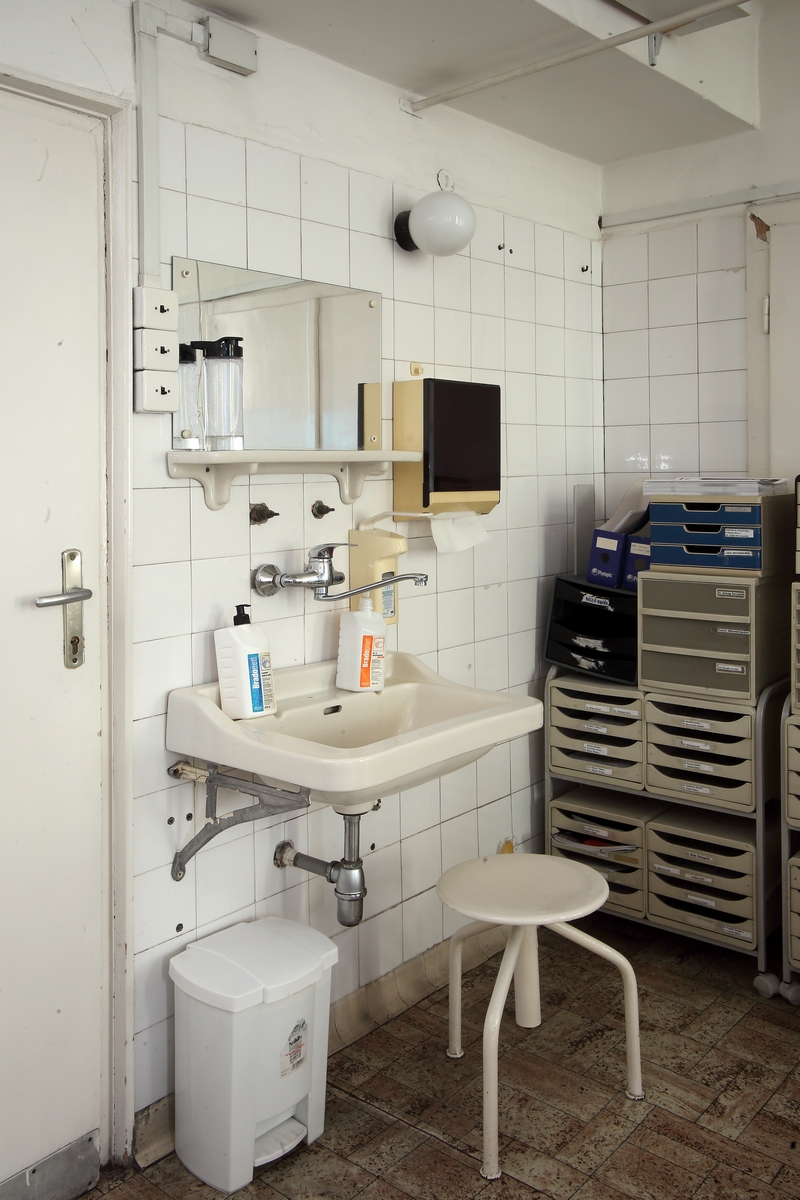 |
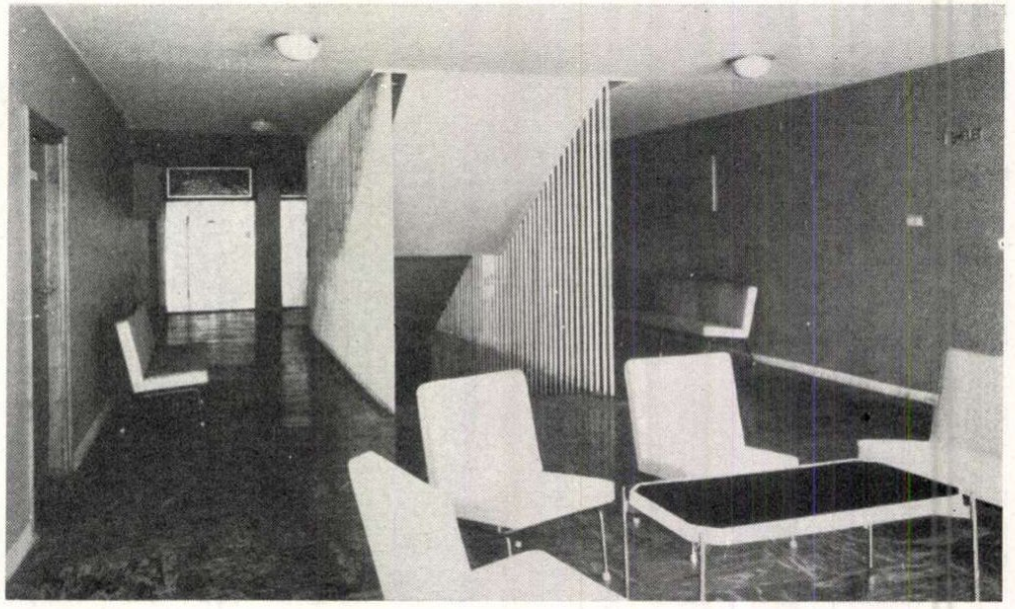 |
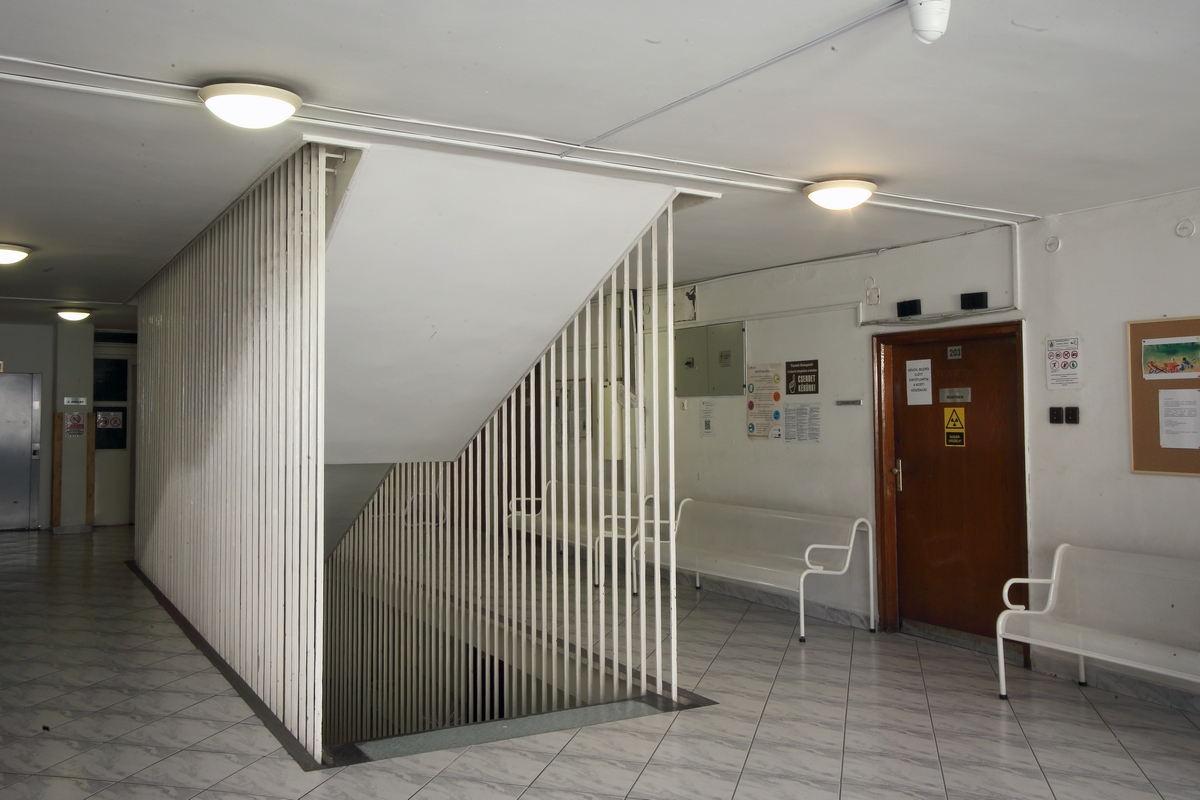 |
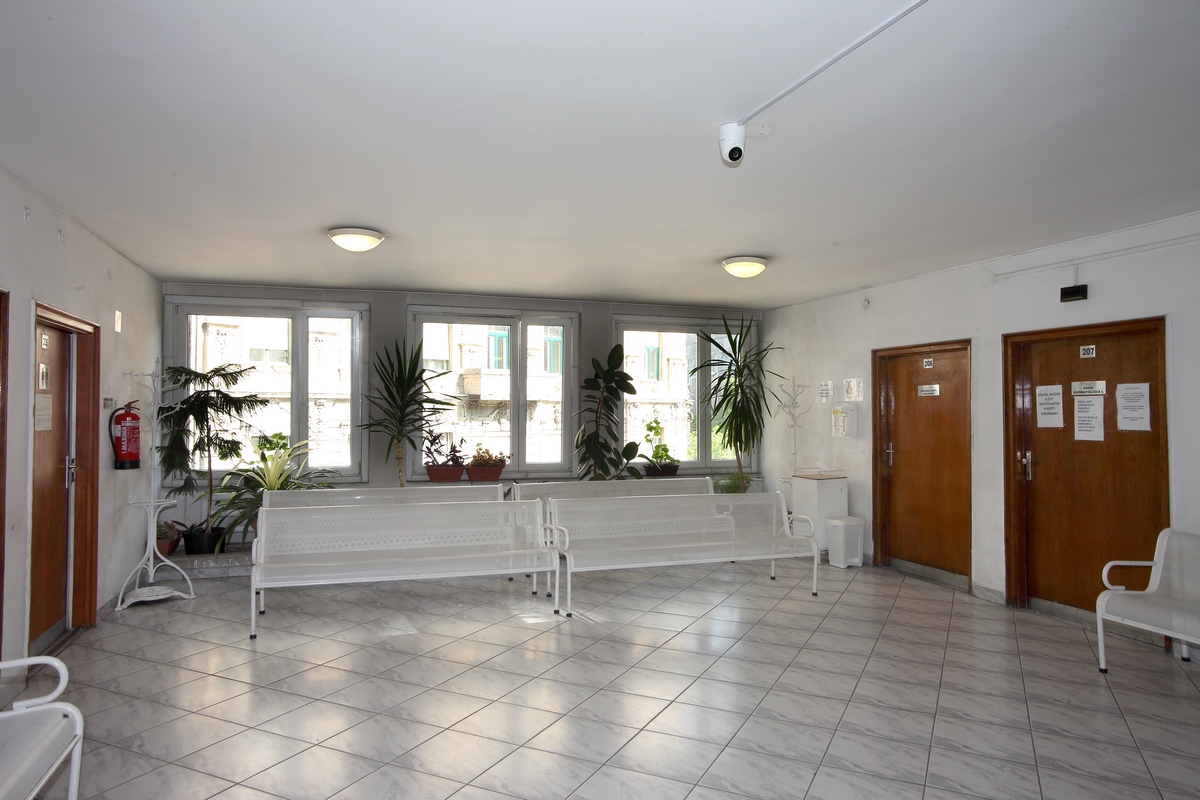 |
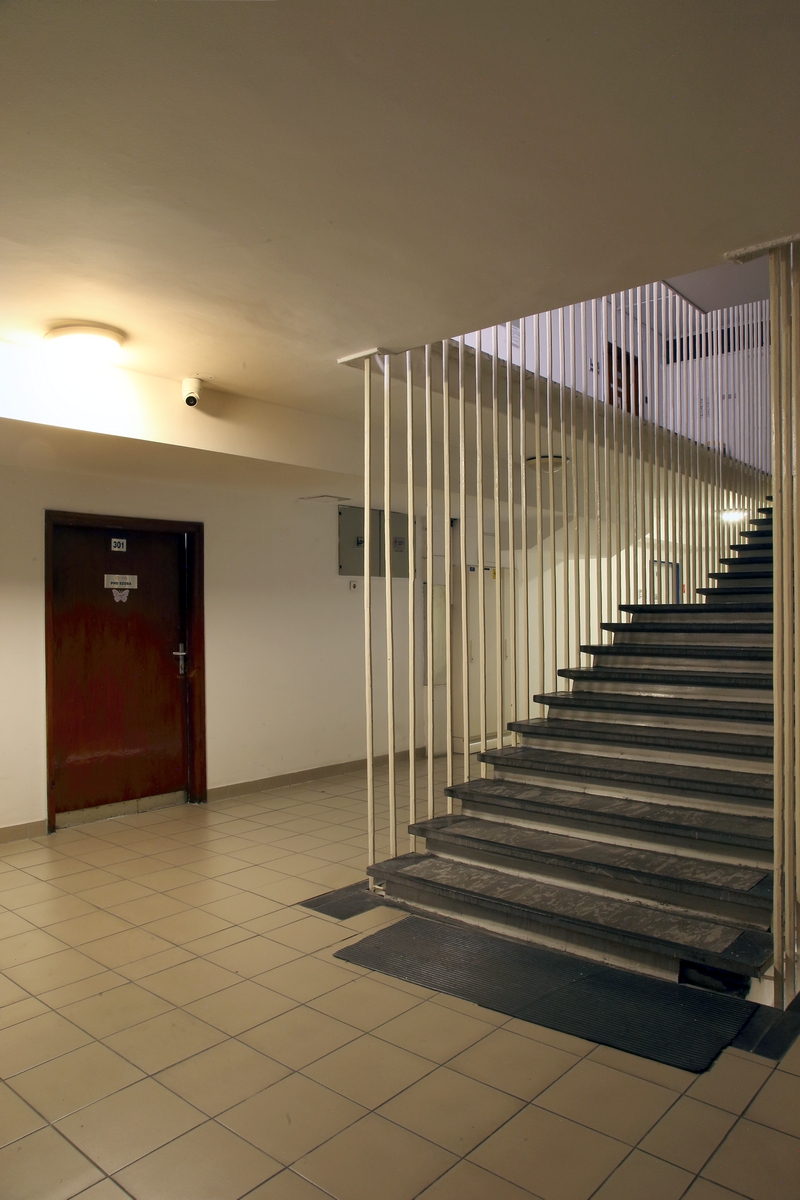 |
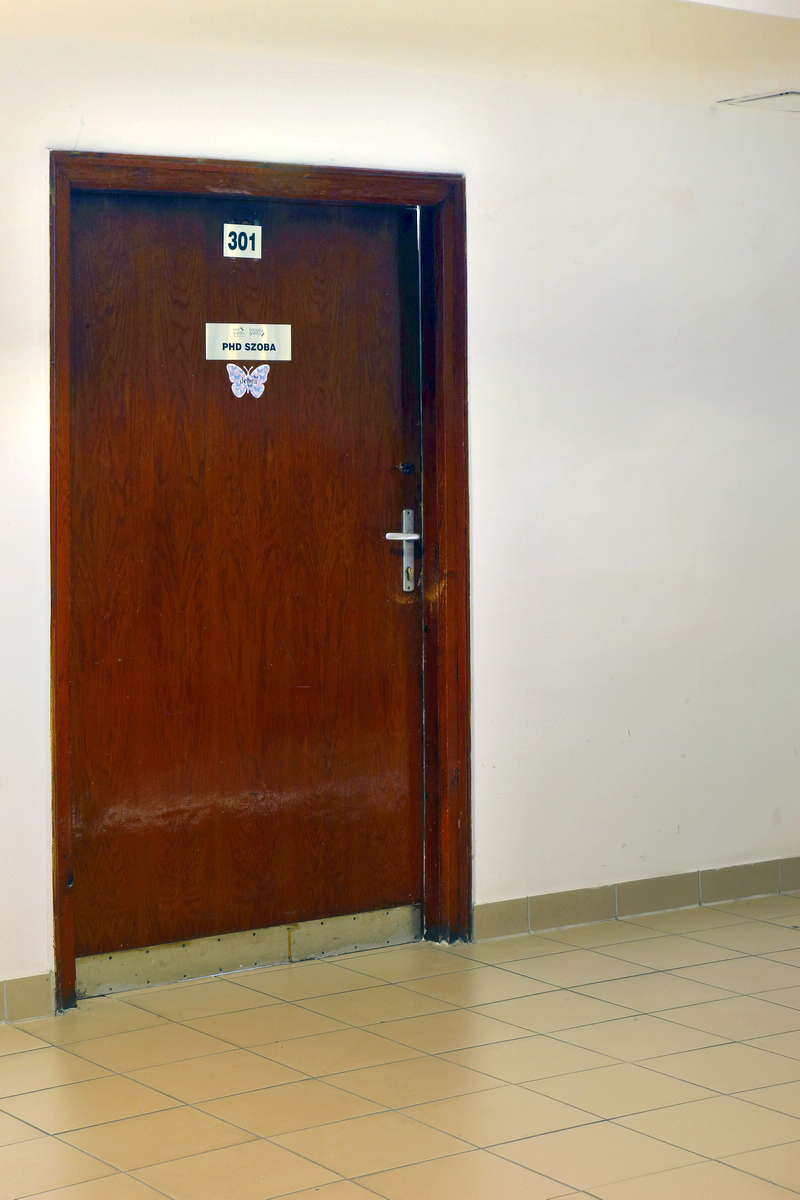 |
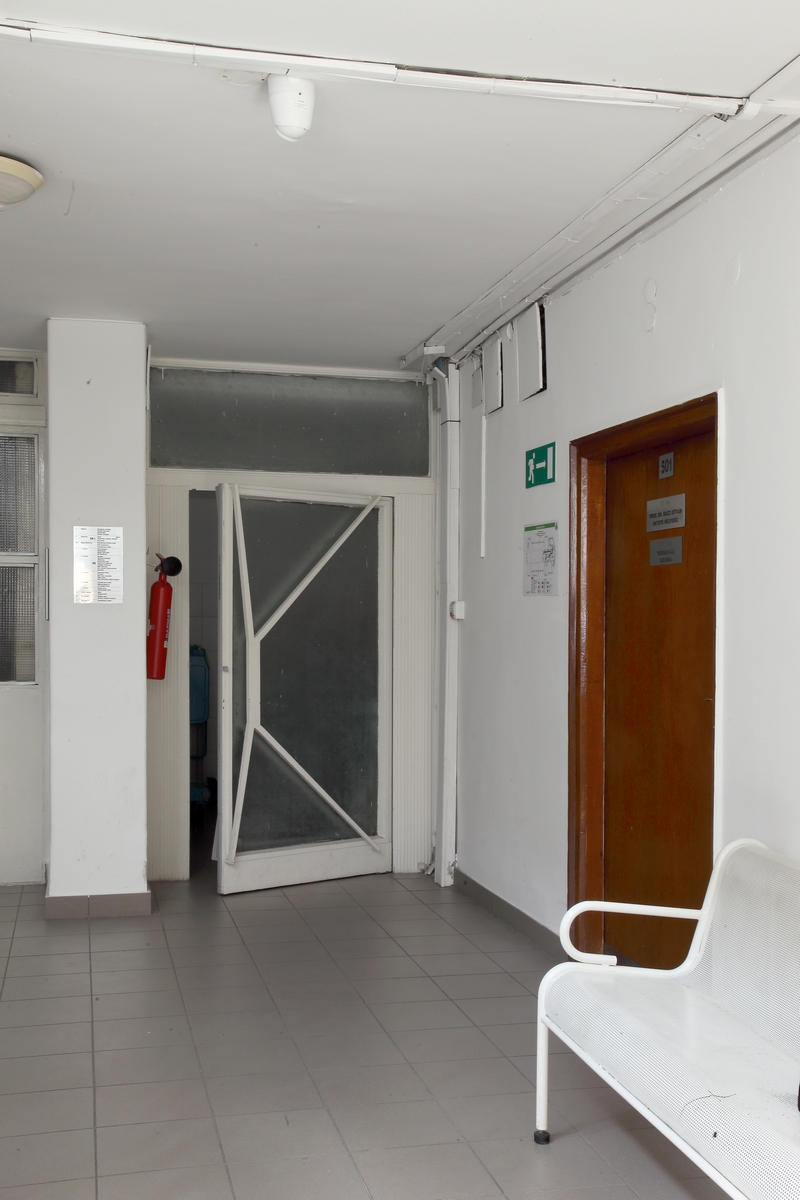 |
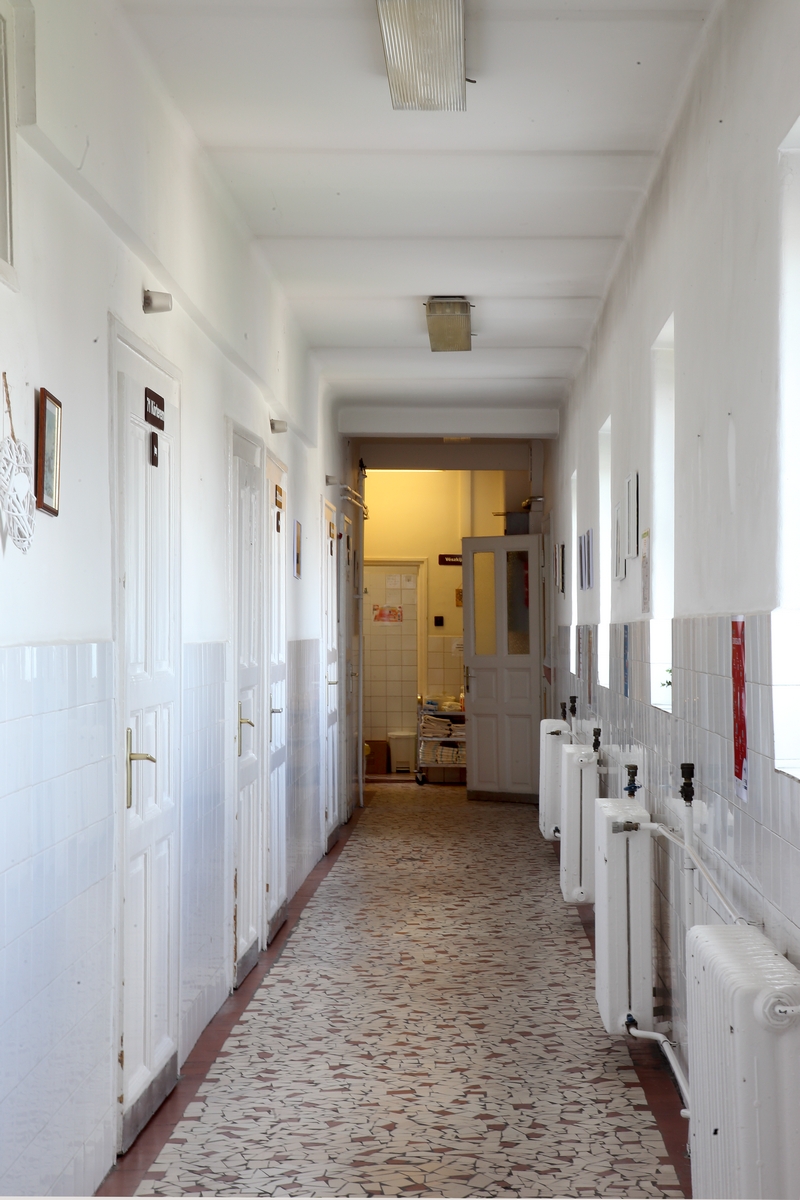 |
 |
 |
 |
 |
 |
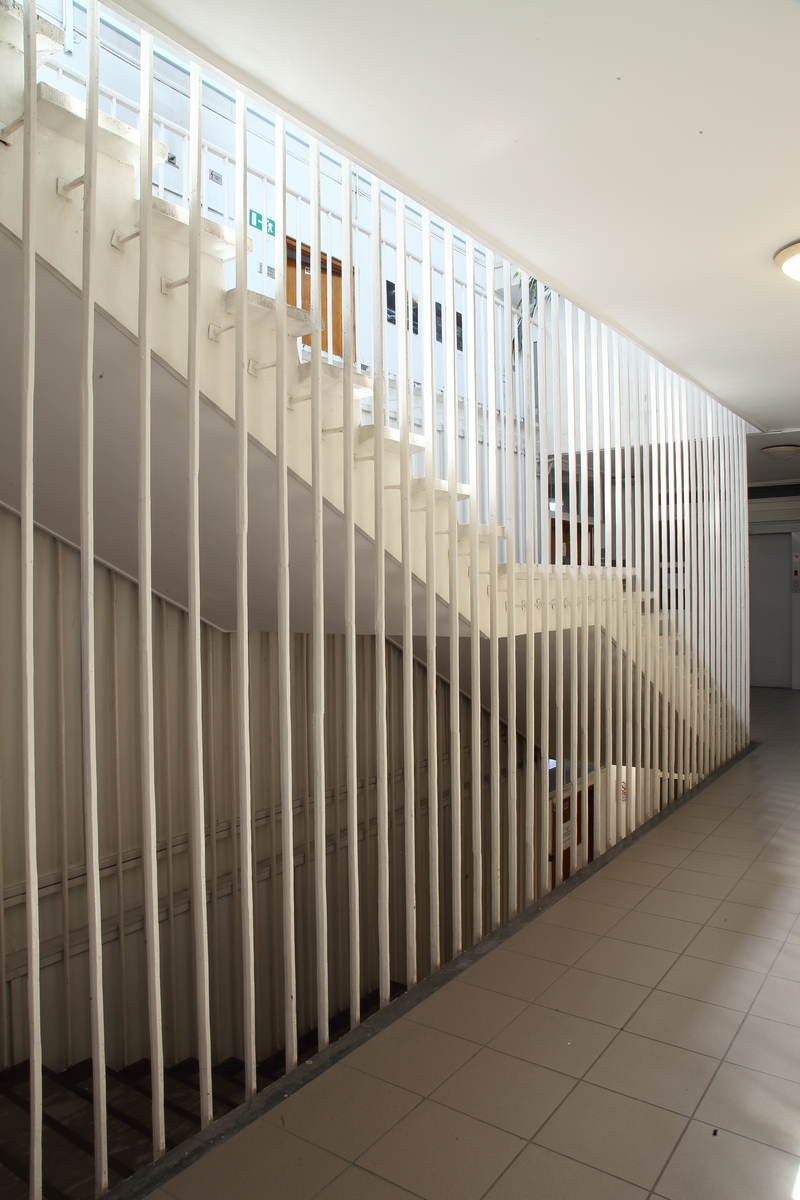 |
 |
 |
Back to the main page: Virtual Architectural Salvage
