- Visitor information
- About us
- Exhibitions
- Temporary Exhibitions
- Permanent Exhibitions
- Past Exhibitions
- 2024/2025 - Life with Honey
- 2024/2025 - WANDERINGS - Lili Ország in Kiscell
- 2024 - Light & City
- 2022 - Gábor Gerhes: THE ATLAS
- 2019/2020 - Shine! - Fashion and Glamour
- 2019 - 1971 – Parallel Nonsynchronism
- 2018 – Your Turn!
- 2018 – Still Life
- 2017 – LAMP!
- 2017 – Tamás Zankó
- 2017 – Separate Ways
- 2017 – Giovanni Hajnal
- 2017 – Image Schema
- 2017 – Miklós Szüts
- 2016 – "Notes: Wartime"
- 2016 – #moszkvater
- 2015 – Corpse in the Basket-Trunk
- 2015 – PAPERwork
- 2015 – Doll Exhibition
- 2014 – Budapest Opera House
- 2013 – Wrap Art
- 2012 – Street Fashion Museum
- 2012 – Riding the Waves
- 2012 – Buda–Pest Horizon
- 2011 – The Modern Flat, 1960
- 2010 – FreeCikli
- 2008 – Drawing Lecture on the Roof
- 2008 – Fashion and Tradition
- 2004 – Mariazell and Hungary
- Virtual museum
- What's happening?
Former building of the Pest County Court
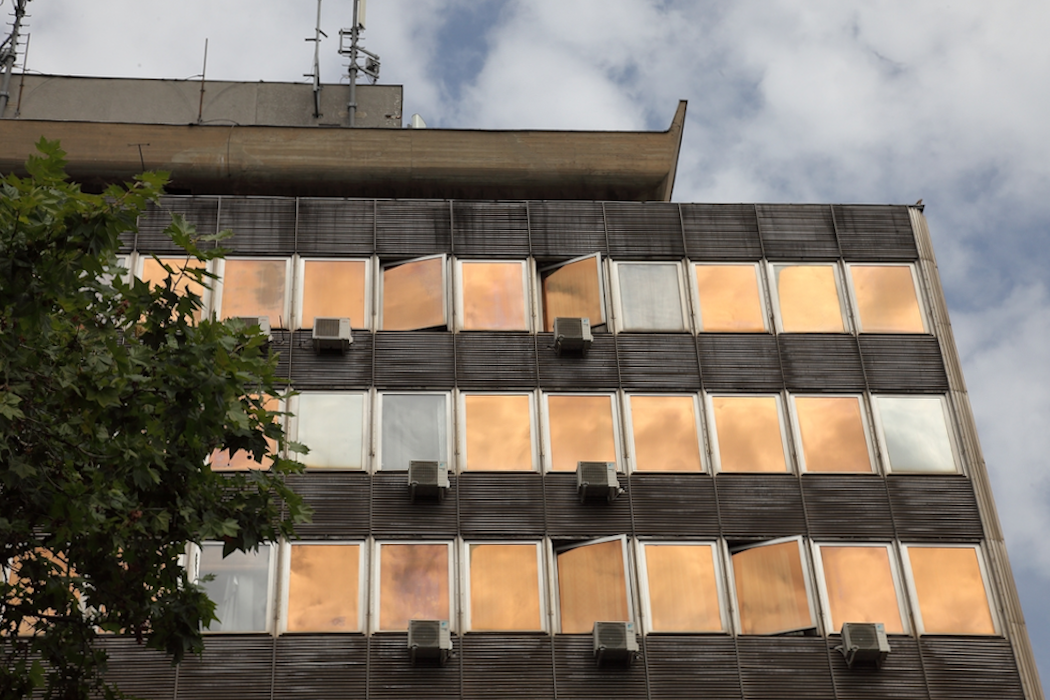
Former building of the Pest County Court
1146 Budapest, Thököly út 97-101.
Architect: László E. Kiss (KÖZTI)
Landscaping: Gusztáv E. Kiss (KÖZTI)
Planning: 1961–69, construction: 1969–73
Documentation: July 2021
Photos: Judit F. Szalatnyay, Kinga Gyimesi (fig. 15.); concept: Márta Branczik, contributor: Csaba Gál
Archive photos: Fortepan, Hajdú-Bihari Napló
Contemporary description of the building:
Hajdú-Bihari Napló, 8 January 1963. p. 1.
(anon): Új épületben a Pest megyei Bíróság. [The Pest County Court moved into a new building.] Magyar Nemzet, 2 October 1973. p. 6.
In the early 1960s, one of the largest architectural firms, KÖZTI (Public Building Design Company), which is still active today, was commissioned to design the building for the former Pest County Court (now the Budapest District Court and Buda Vicinity District Court). The architect chosen for the task, László E. Kiss, who had been awarded the Ybl Prize 2nd degree in 1962, had already completed two major buildings by that time: the Medical Devices Factory on Dózsa György Road and the new wing and auditorium of the Dermatology Clinic on Mária Street. Although Kiss completed the design in 1962, the project did not proceed to construction due to "central credit management adjustments." A few years later, the construction of the court building was back on the agenda. By this time, László E. Kiss (according to his own account) was awaiting a university position in England, but obtaining the necessary travel permit required the submission of the court building’s detailed plans.
The courthouse’s seven-story block, situated on a gentle rise, attracts attention from afar. The facade of the reinforced concrete building is clad in bronze-colored curtain walls with "Stopray" glass panels, typical of the era’s prestige projects. Noteworthy elements of the building include the uniquely shaped courtroom with its distinctive roof in front of the tower and the curved, raw concrete shell above the top floor.
The interior also features some striking solutions, such as the complexly structured lobby and the spiral staircase accessible from it. The spiral staircase was a "mandatory" luxury feature in every prestigious public building of that era. Its details are relatively raw and somewhat industrial in appearance, thanks to the materials used: floating steps around a cast-in-place concrete core, covered in dark blue PVC. The original cladding of the external, U-profile glass was held together by glossy, gold-colored metal structures.
In contrast, the staircase on the other side of the lobby is much simpler and almost spartan: it features artificial stone steps and plastered walls, but the handrail is made of beautifully grained natural wood. The wall was covered with ribbed aluminum sheets in front of the now rarely operational paternoster lift as well as the elevators – however, this original cladding has since disappeared on the wall sections around the latter.
Recently, the pavilion housing the courtroom outside the tower building was renovated with respect to its original state. Although the main building is characteristically austere, this pavilion features warm, friendly wooden paneling. The ceiling lighting likely reflects the original design with its spot-like arrangement, and several desks may still be part of the intended furnishings. Some of these desks were combined with black-painted metal frames by the interior designer, while the smaller conference rooms on the upper floors have similarly simple desks with black, possibly faux leather bases.
Also noteworthy are the light wooden benches visible throughout the building, which may also be original furnishings. The glass-fronted cabinets in the library on the top floor might be original, and possibly even the distinctive emerald green curtains. This floor also housed the restaurant, and from here, three vertically pivoting doors led to the rooftop terrace, offering a fantastic panorama of Pest.
The true standout feature of the building is the cast-in-place concrete rooftop structure. László E. Kiss, known for his innovative designs, created roof elements reminiscent of the brutalist architecture style of Le Corbusier, who was an architectural icon in the 1960s. In the architectural description prepared in 1969 for the building, Kiss himself referenced the world-renowned architect, albeit indirectly, by referring to the scale of the investment: “… no justice-related modern building of this magnitude has been constructed in Hungary in this century, and worldwide, only a few exist (most famously, Le Corbusier's buildings in Chandigarh).”
Despite the significance of the investment, the building received little attention in the contemporary professional press, most likely because László E. Kiss had already been living in England by the time the building was completed.
GALLERY
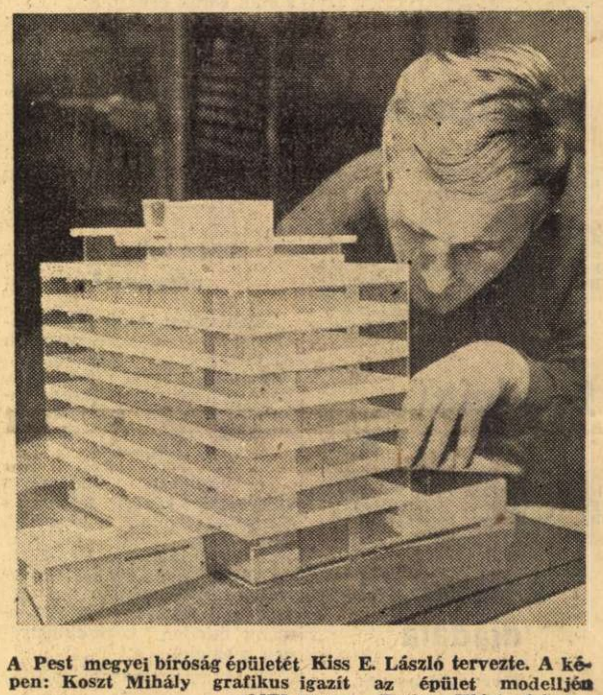 |
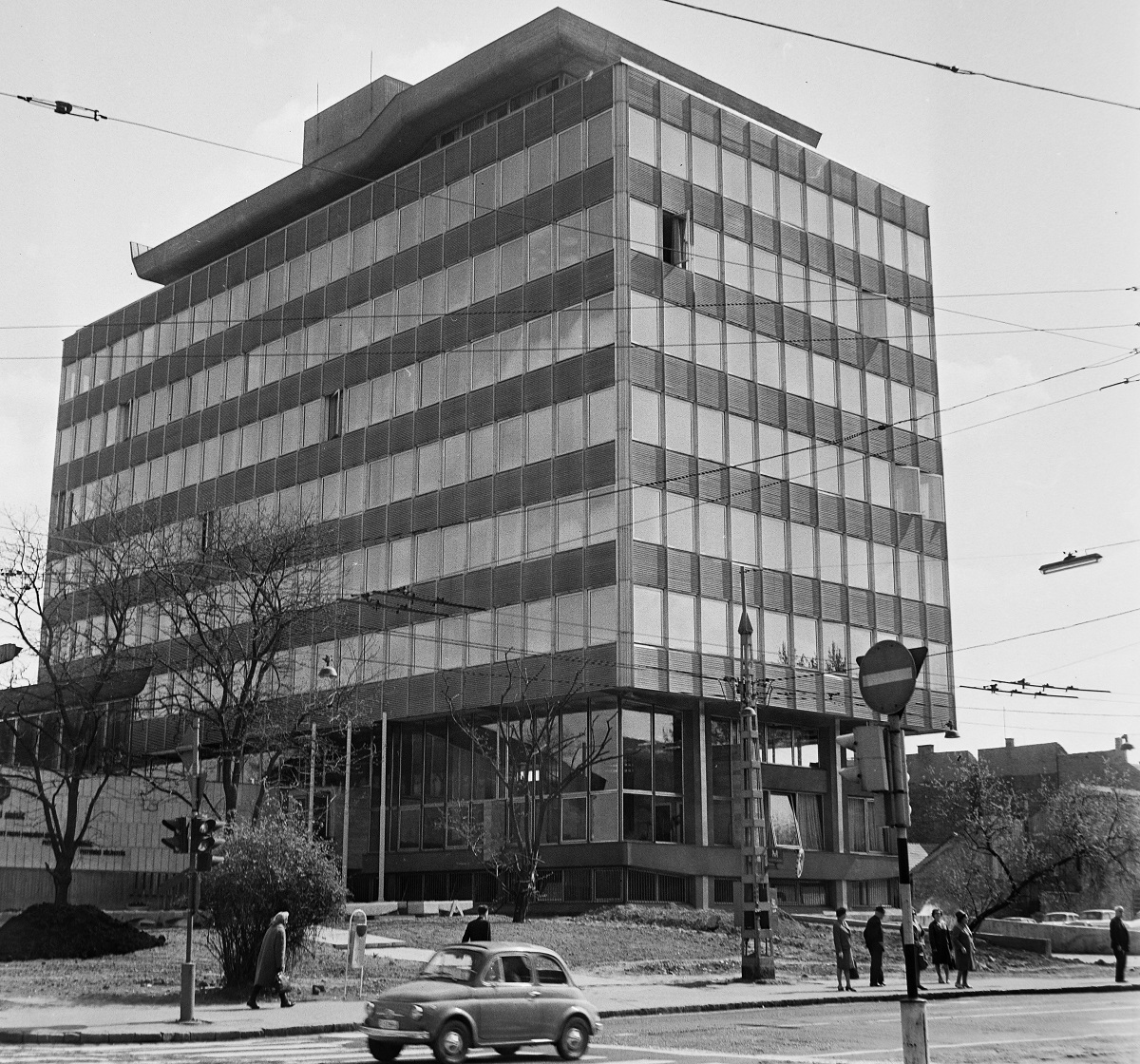 |
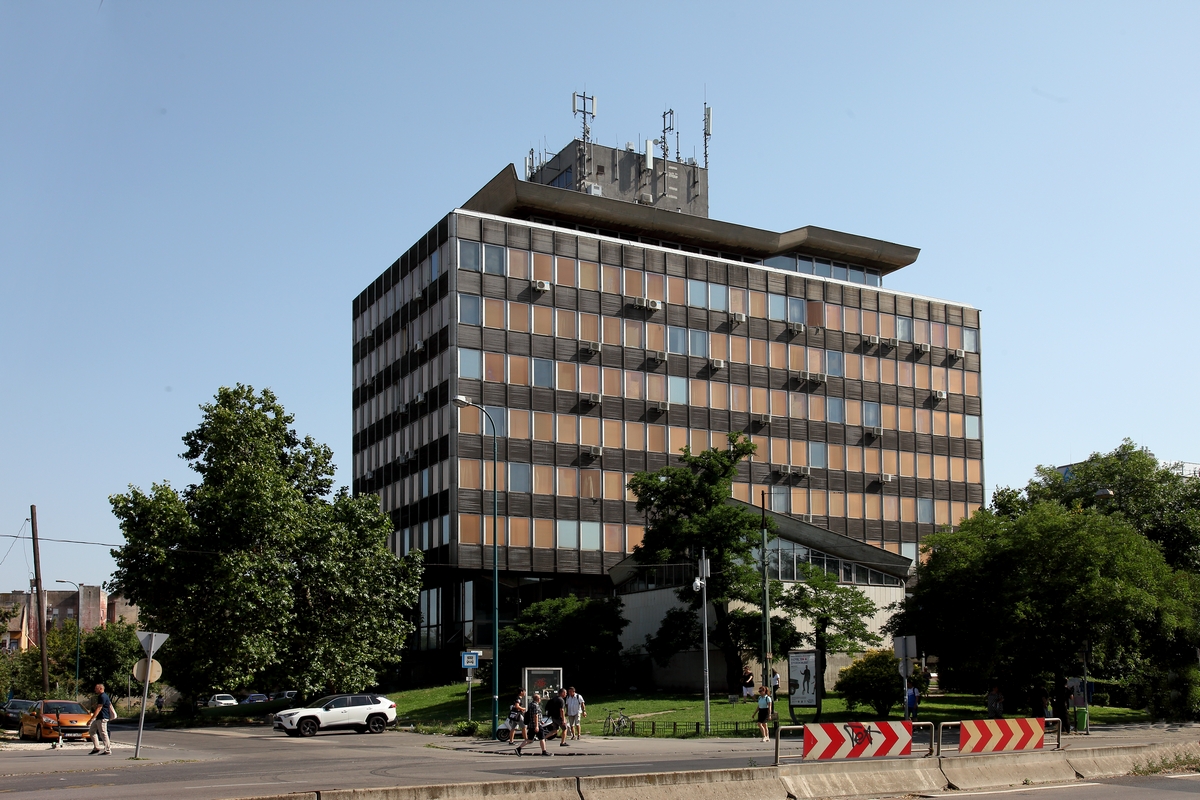 |
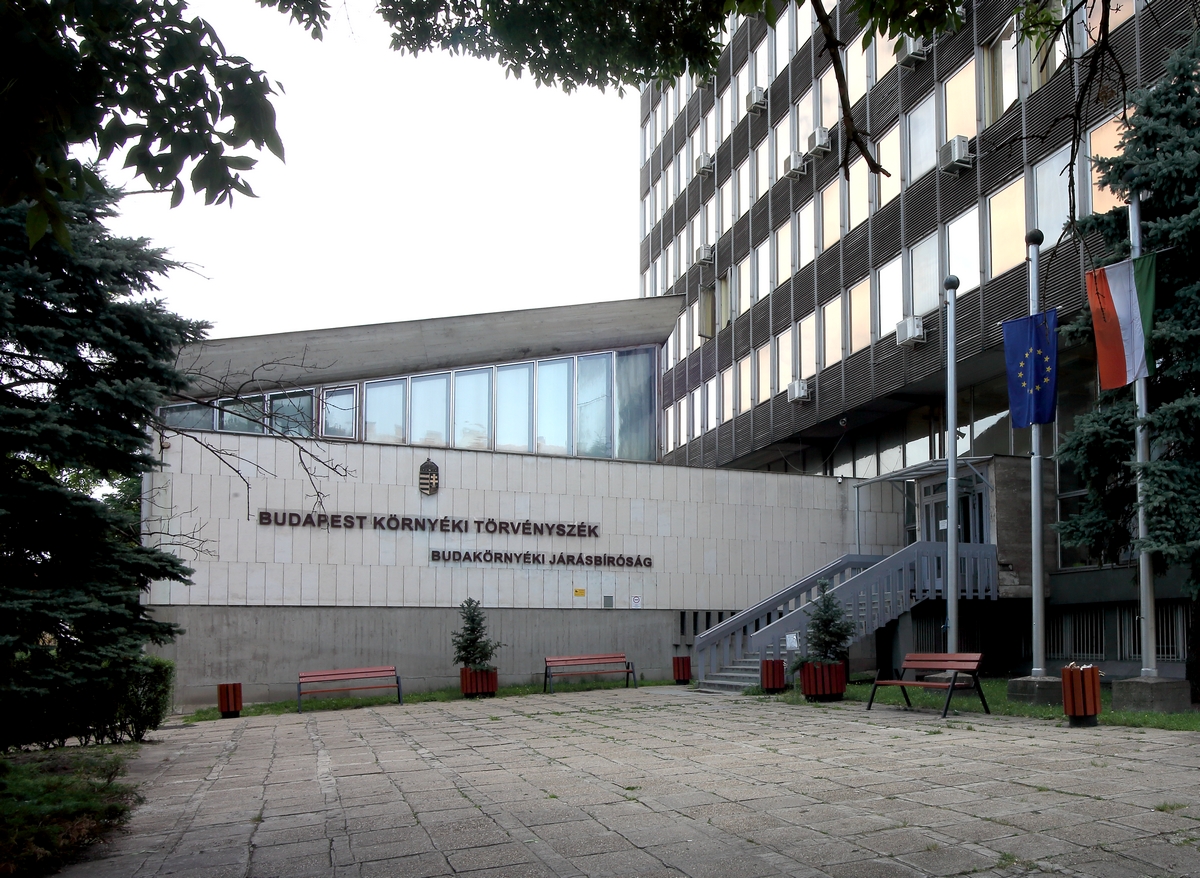 |
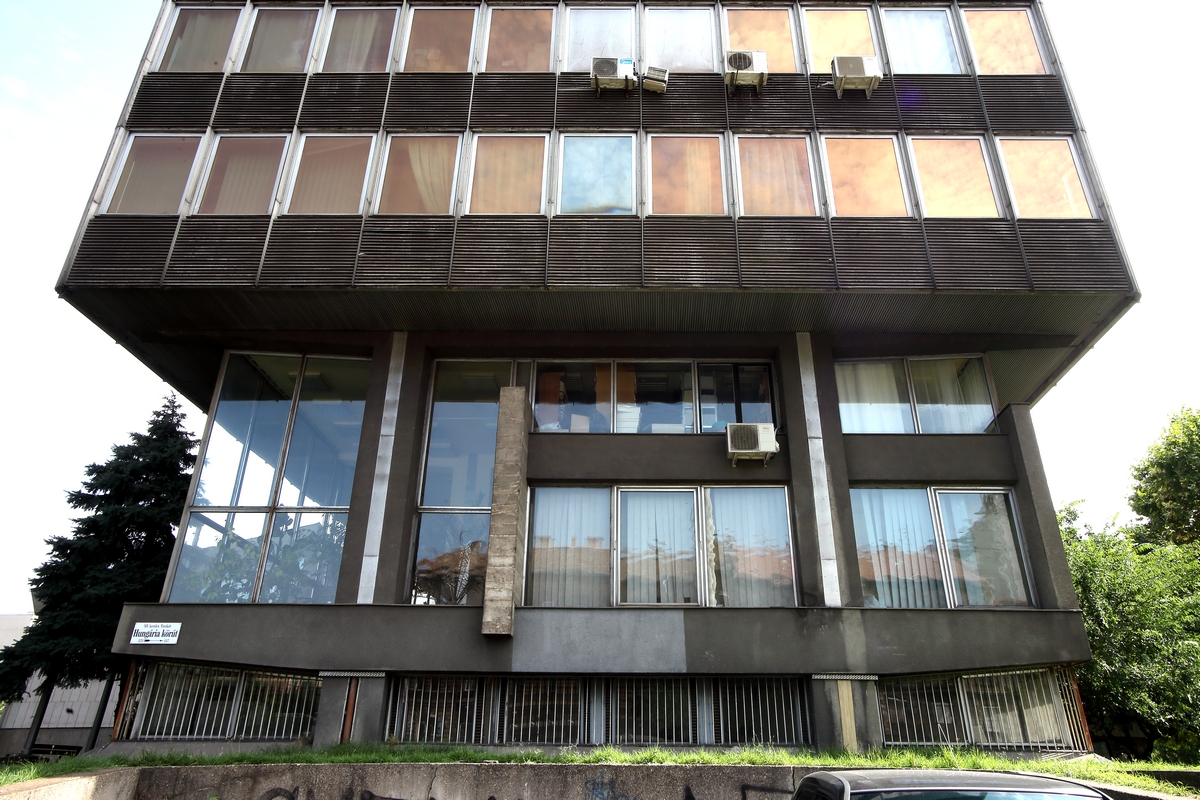 |
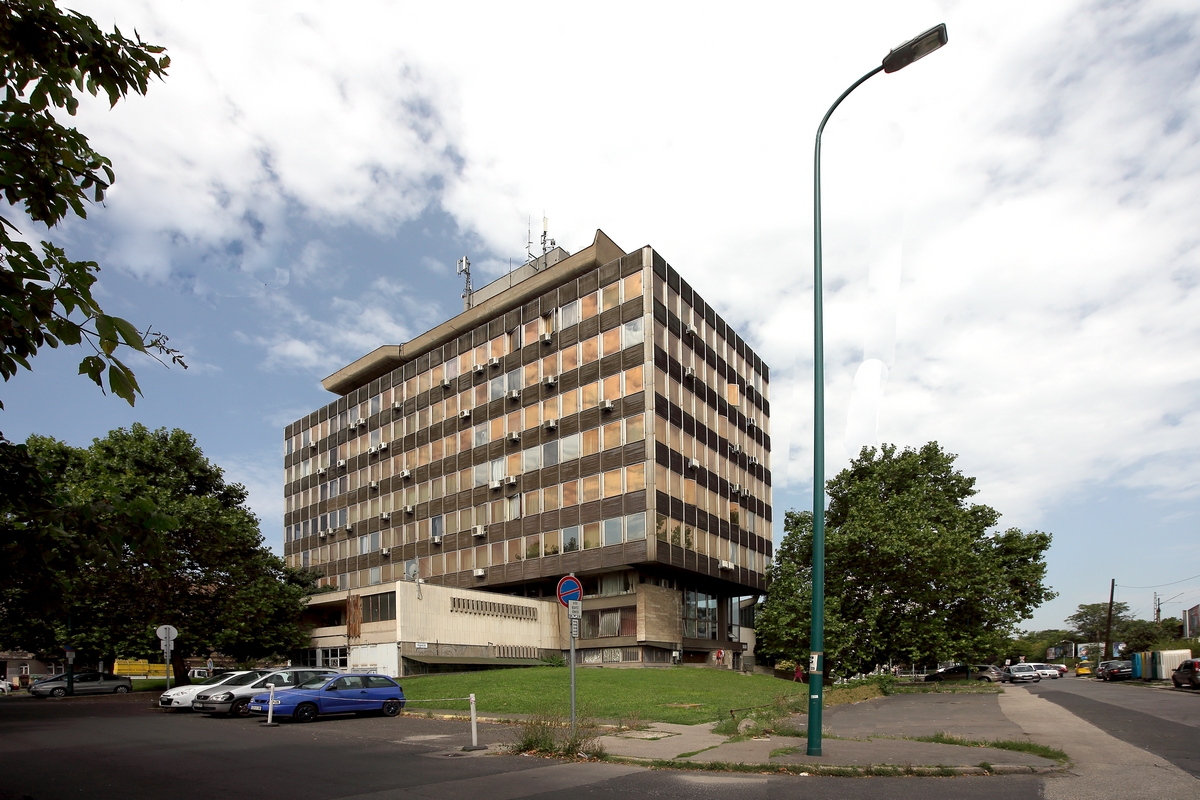 |
 |
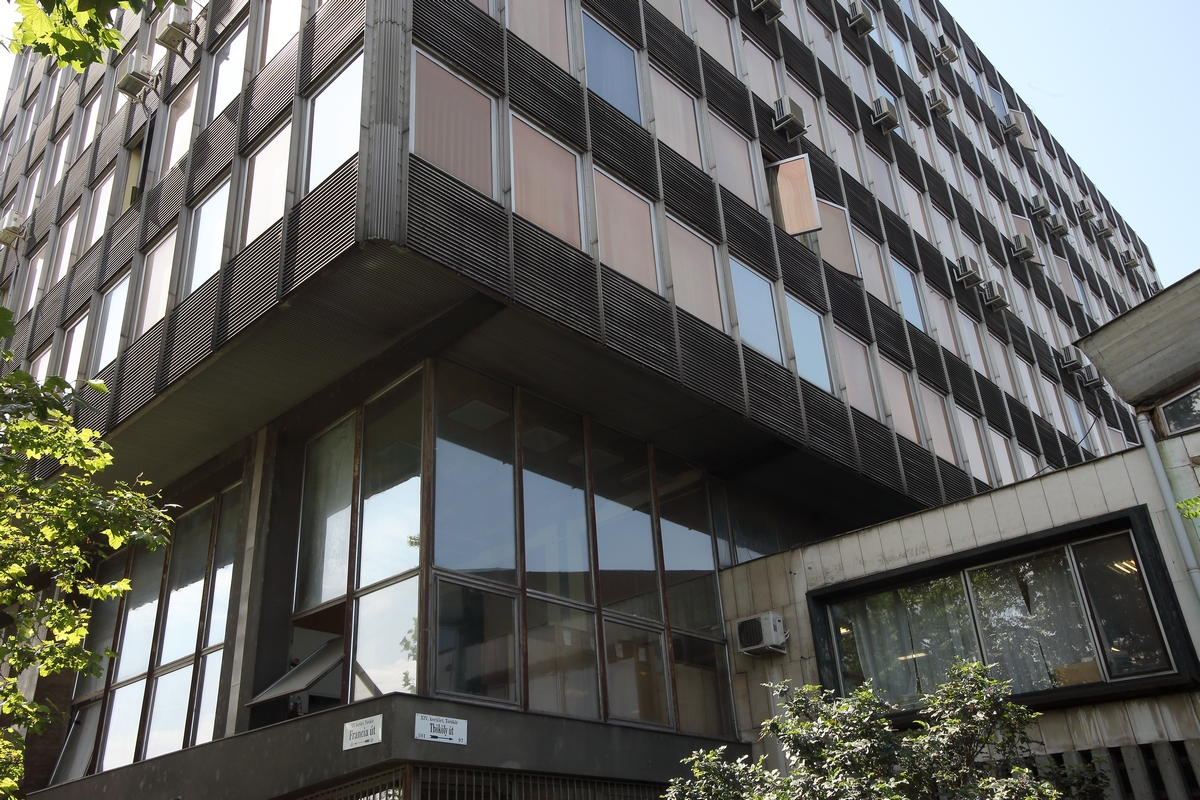 |
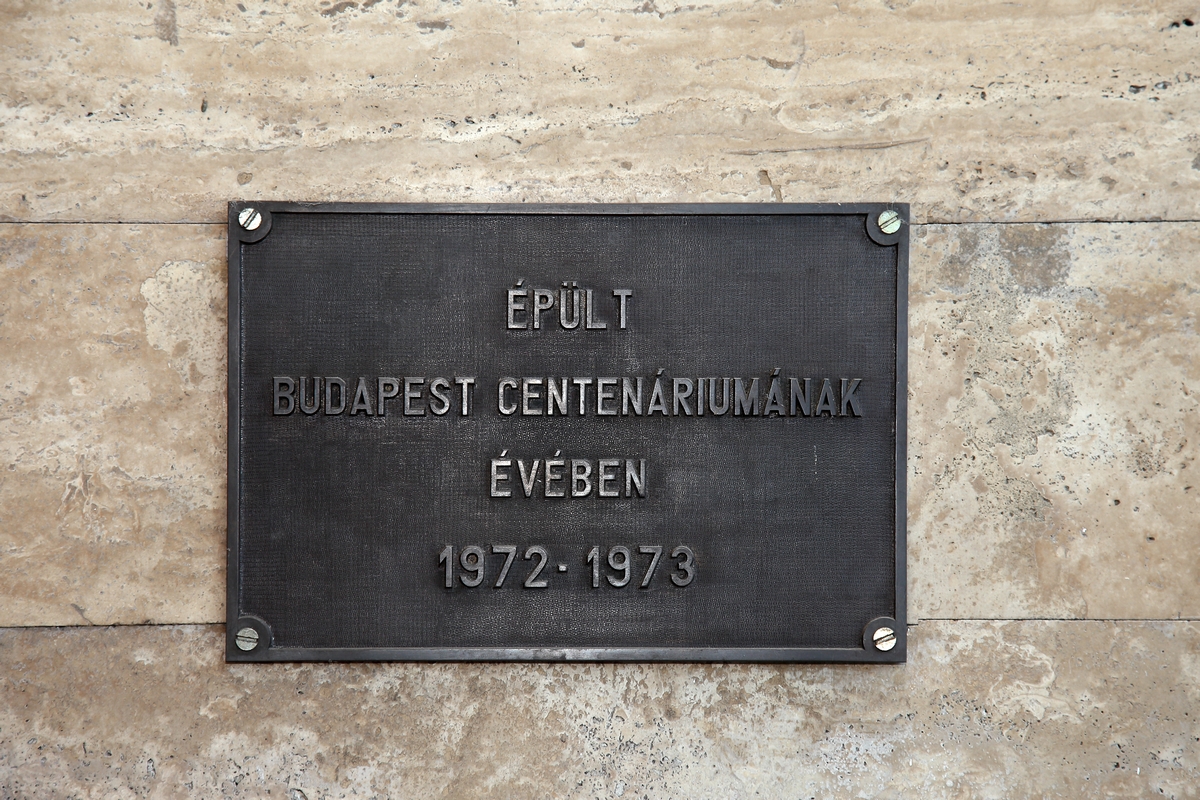 |
 |
 |
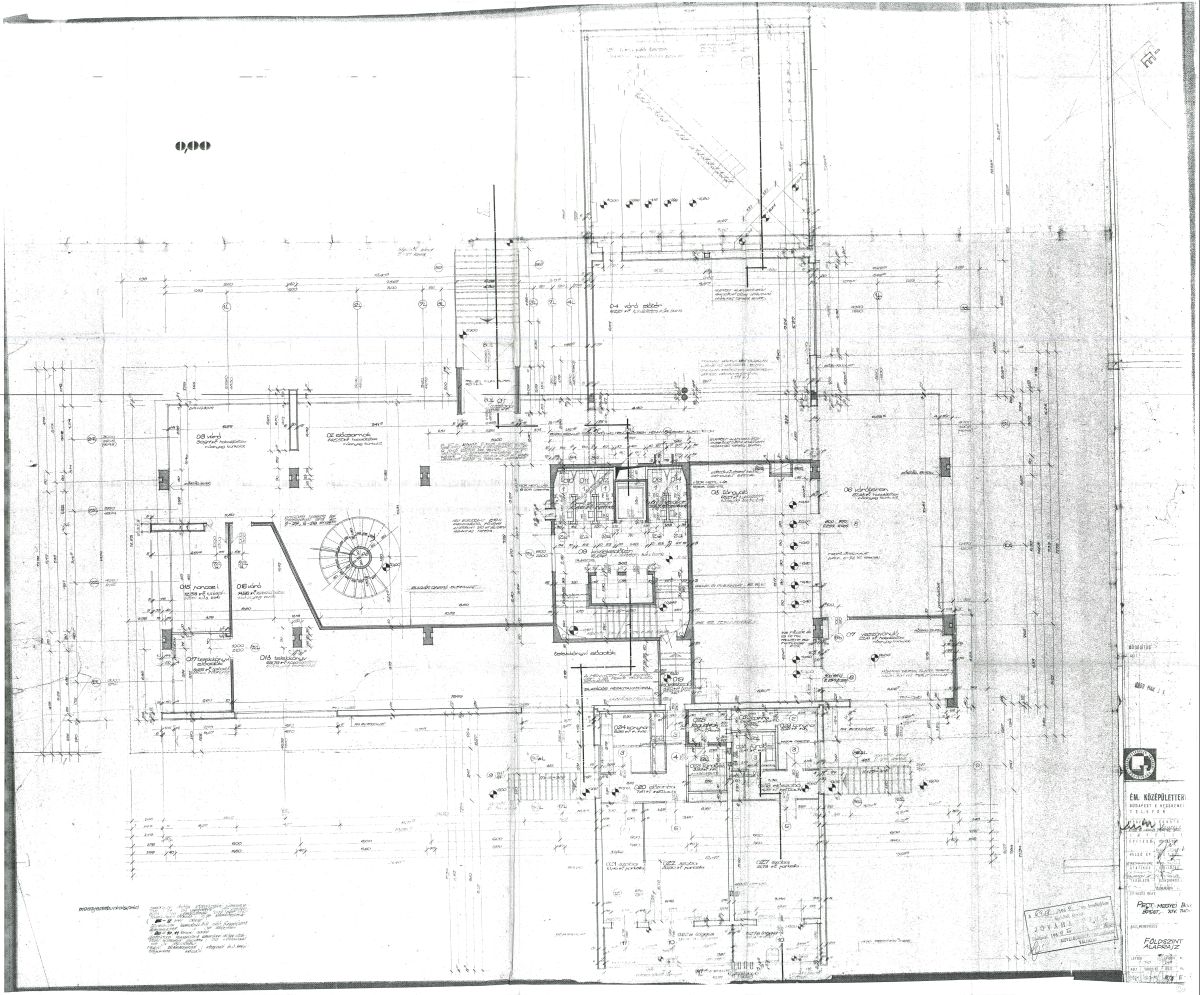 |
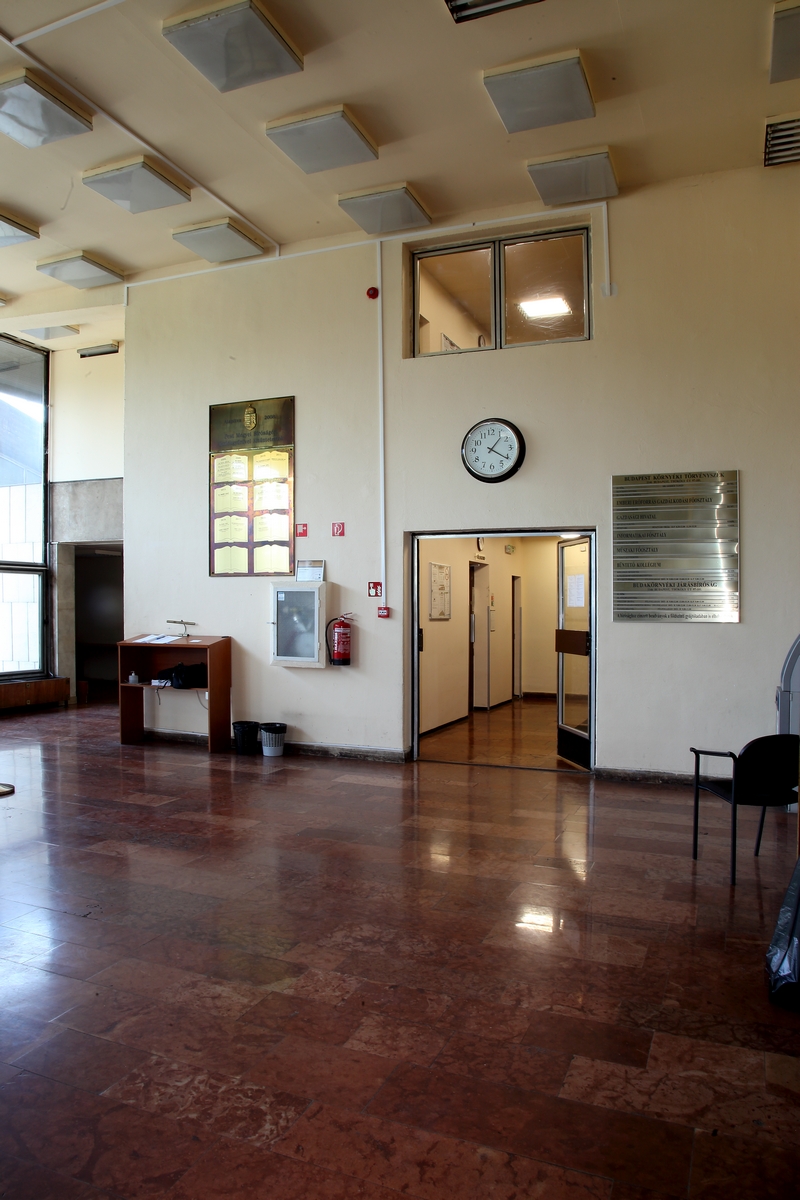 |
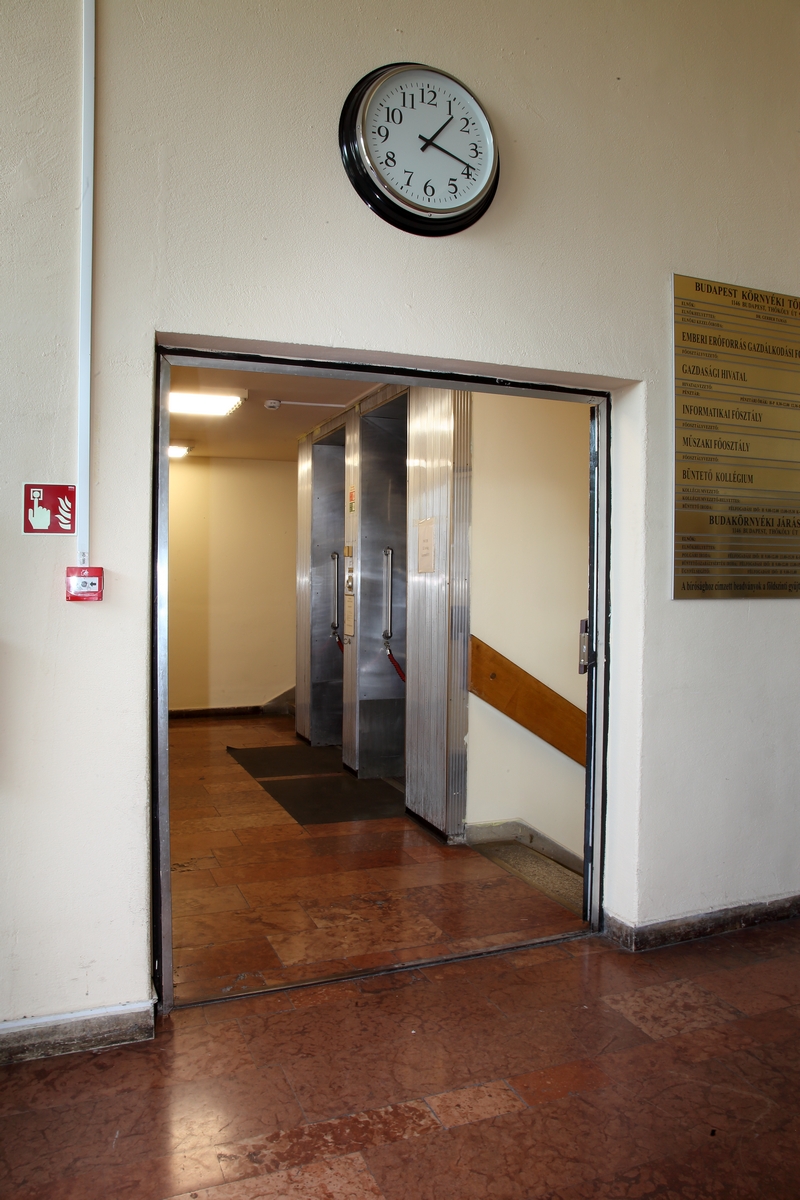 |
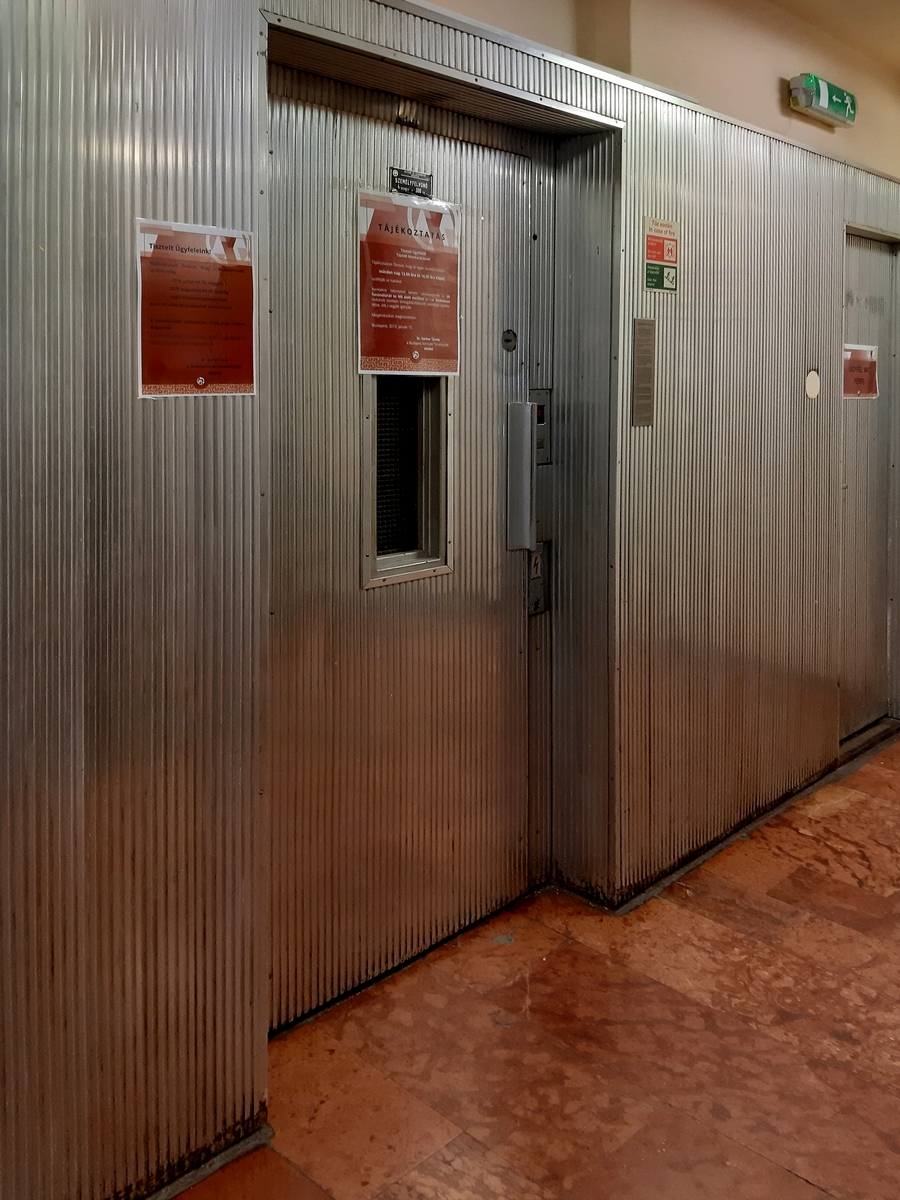 |
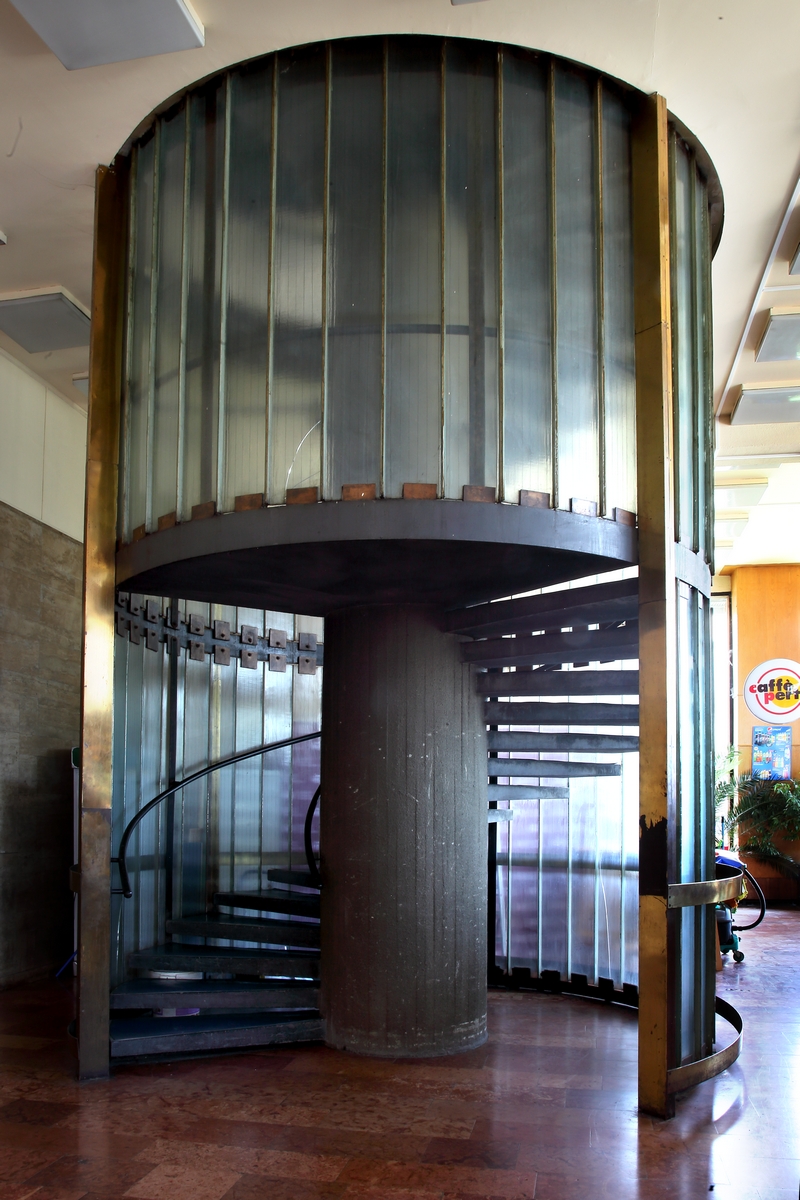 |
 |
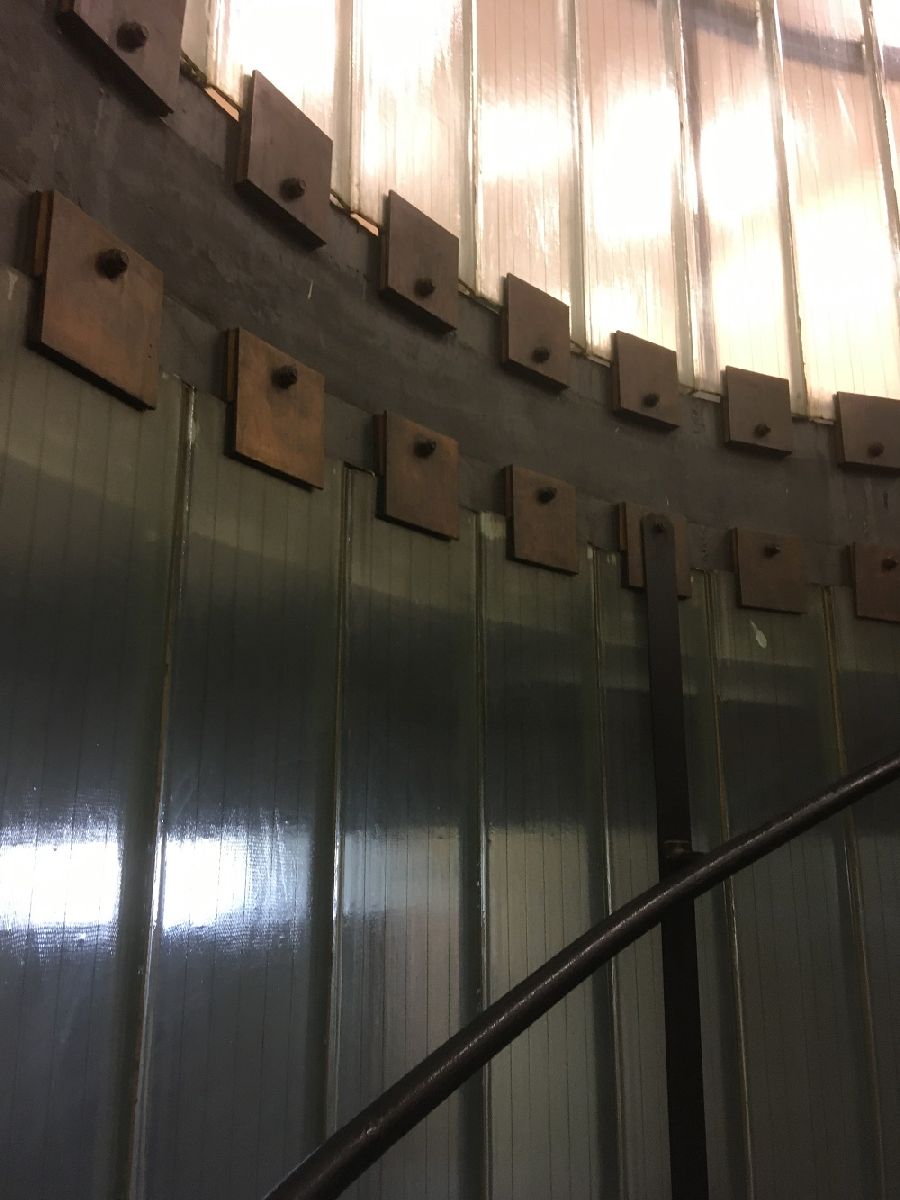 |
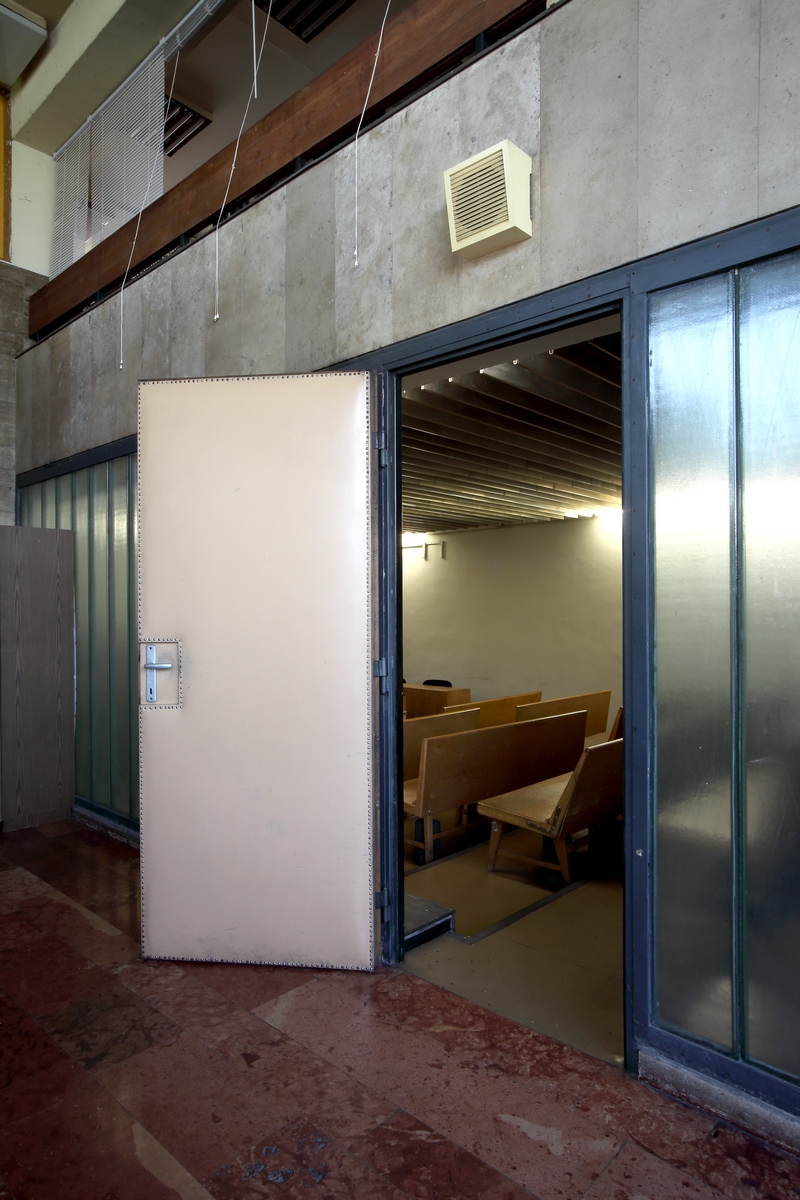 |
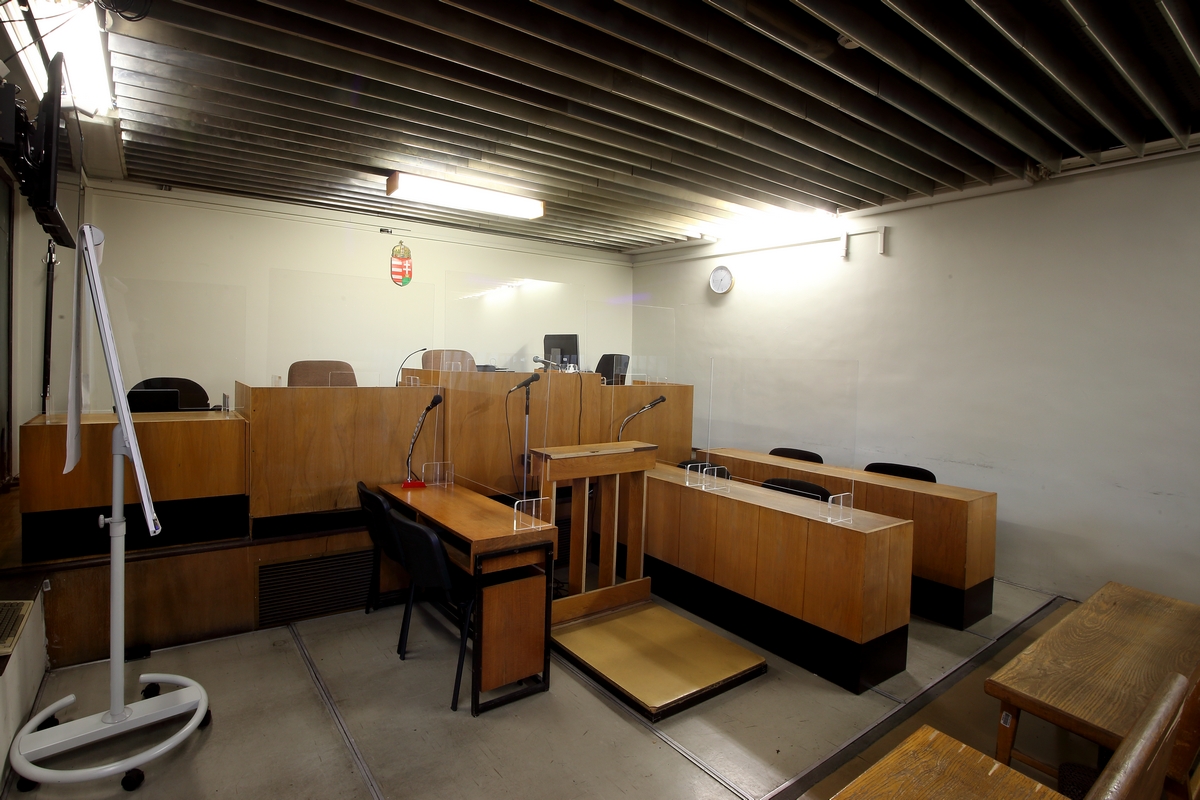 |
 |
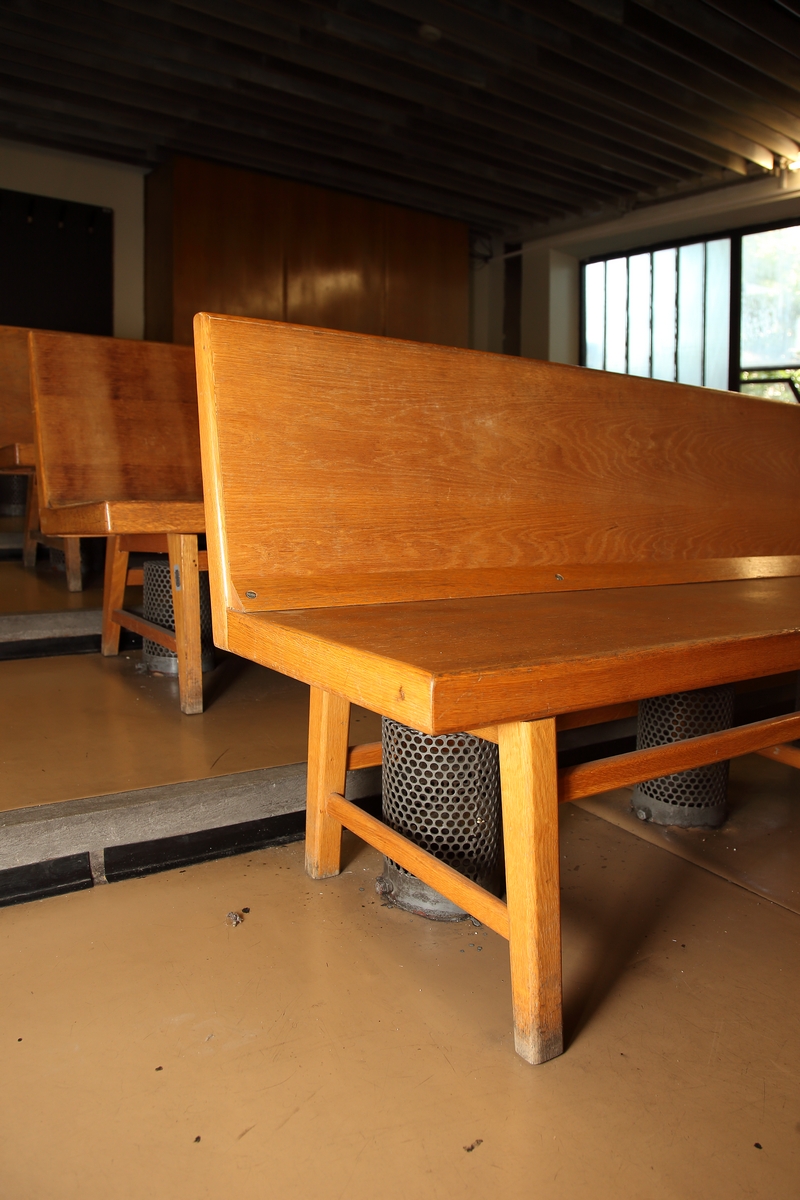 |
 |
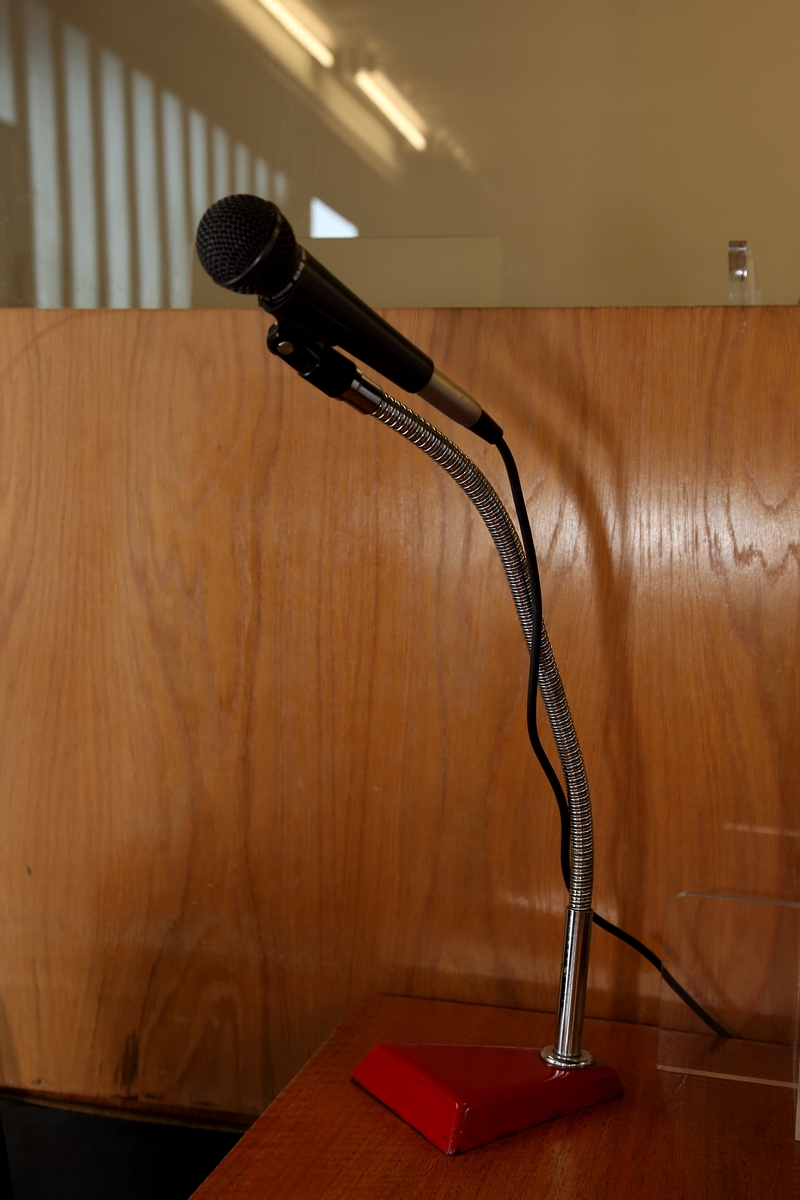 |
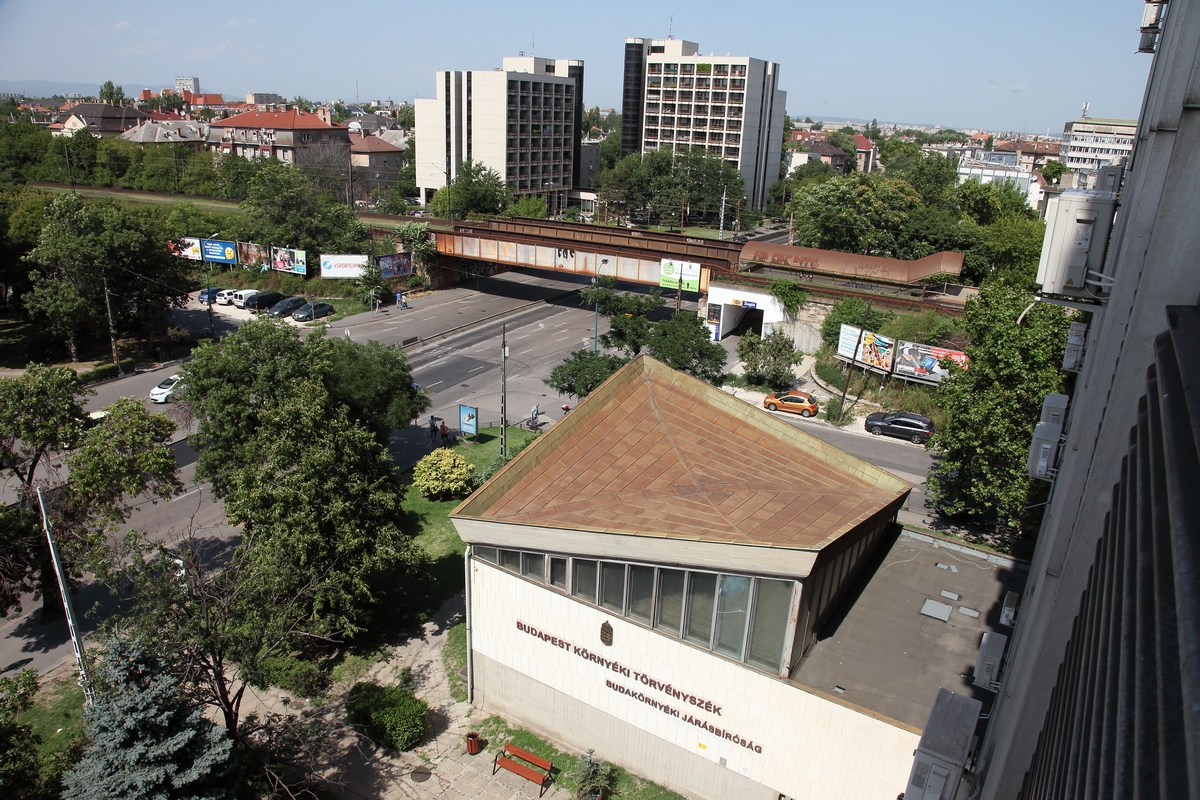 |
 |
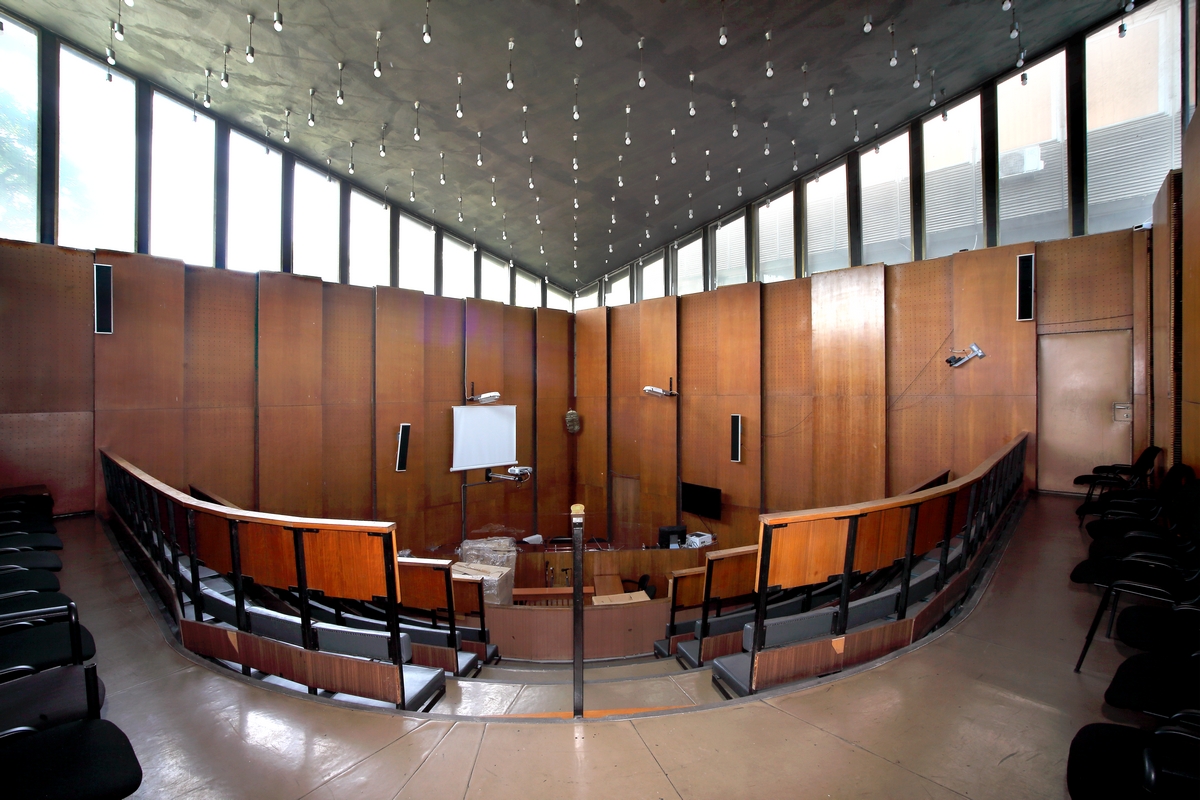 |
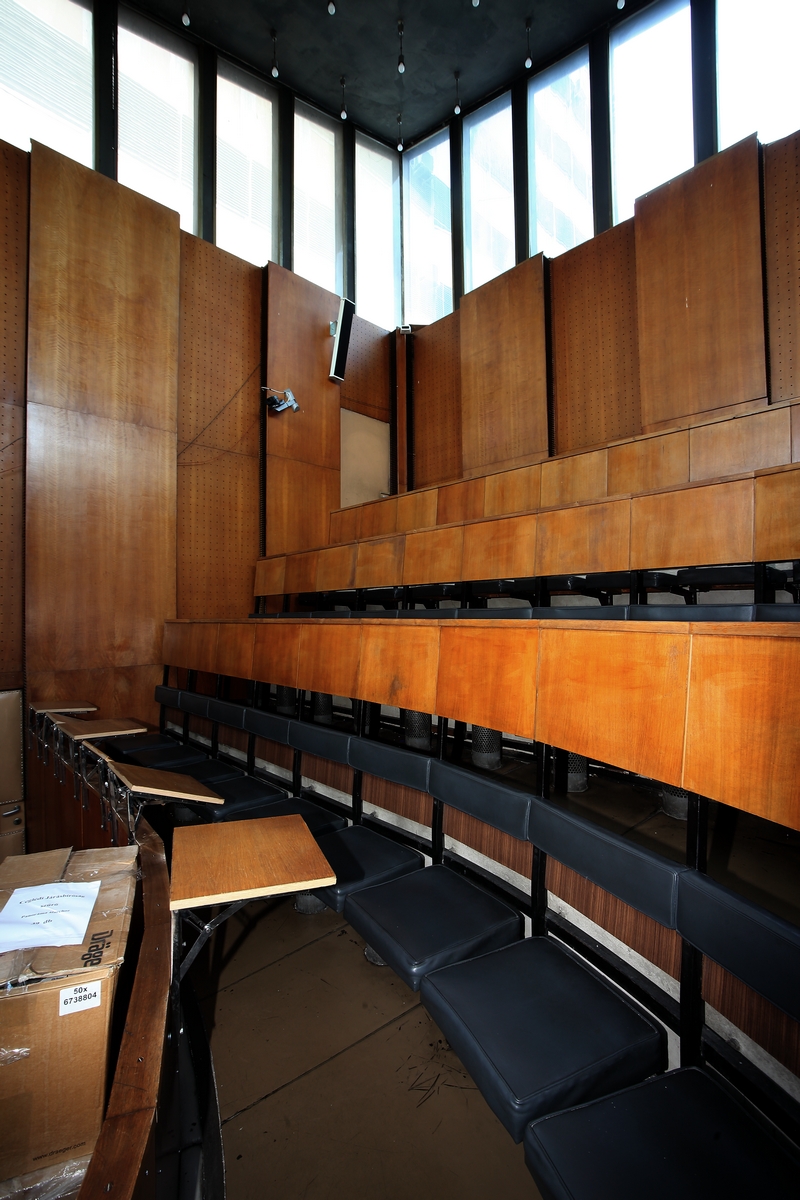 |
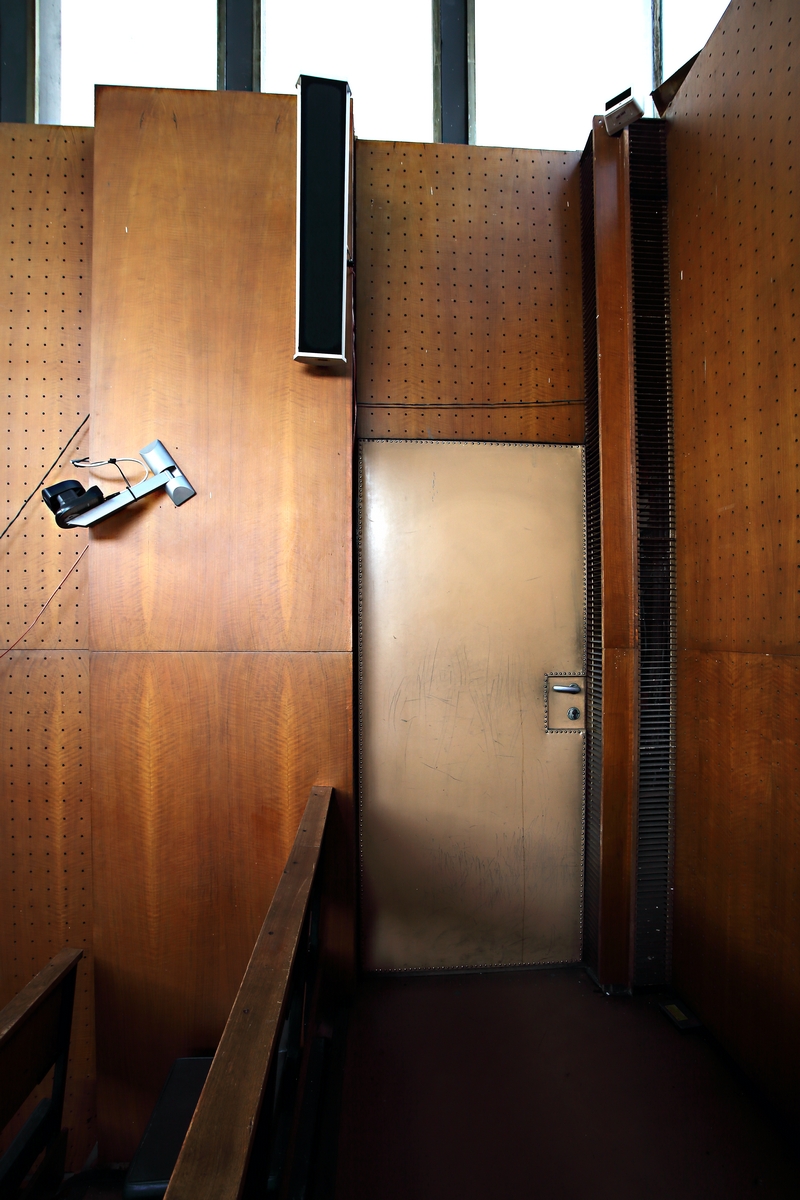 |
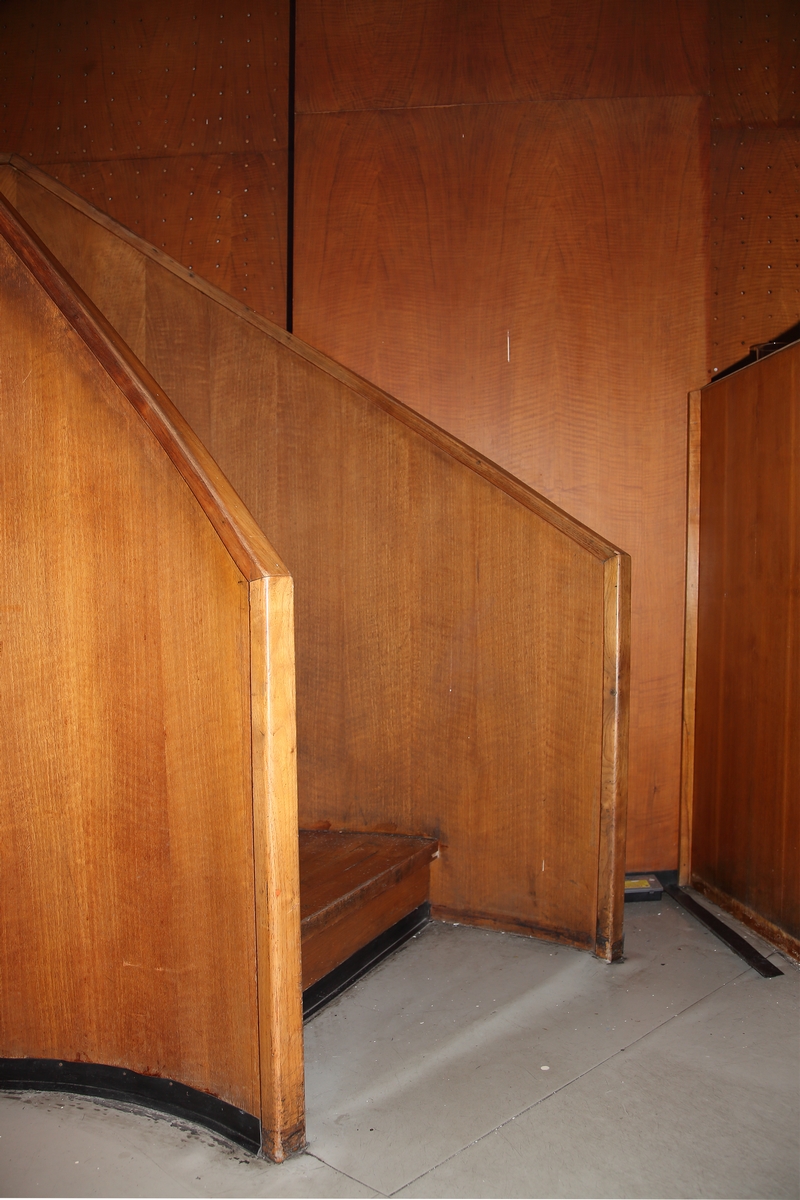 |
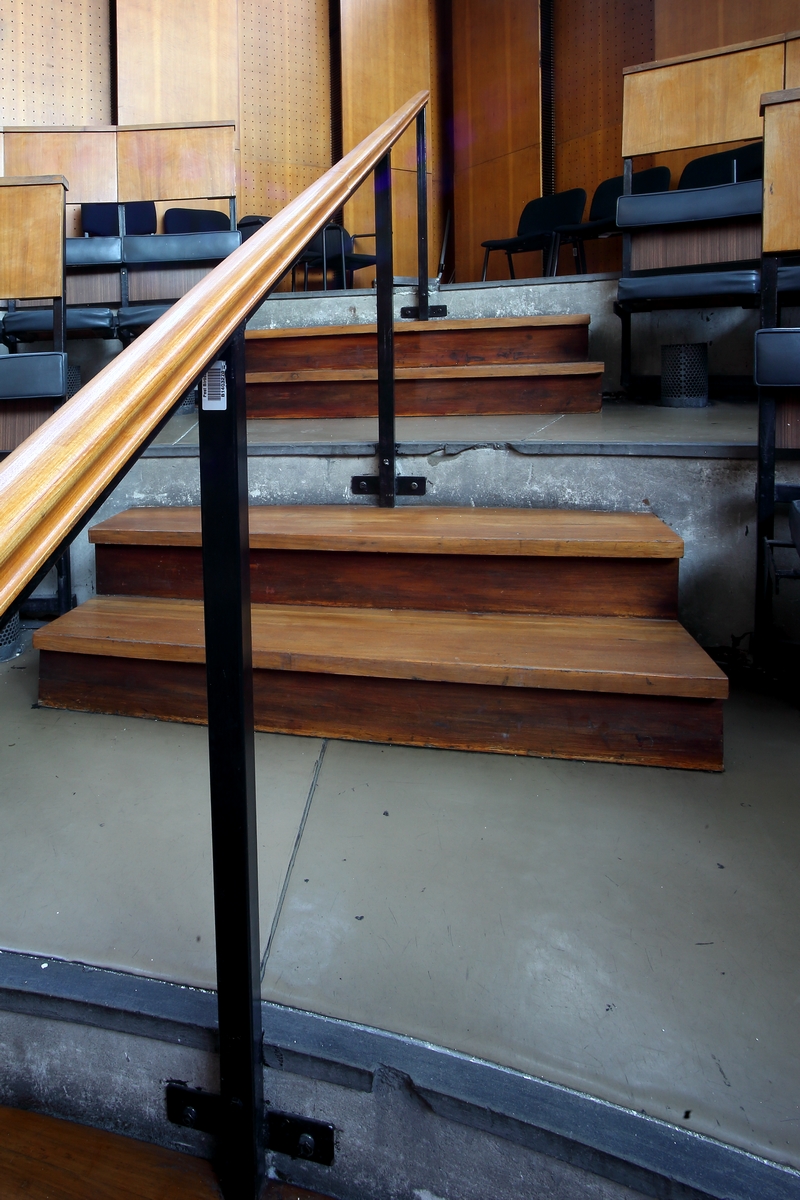 |
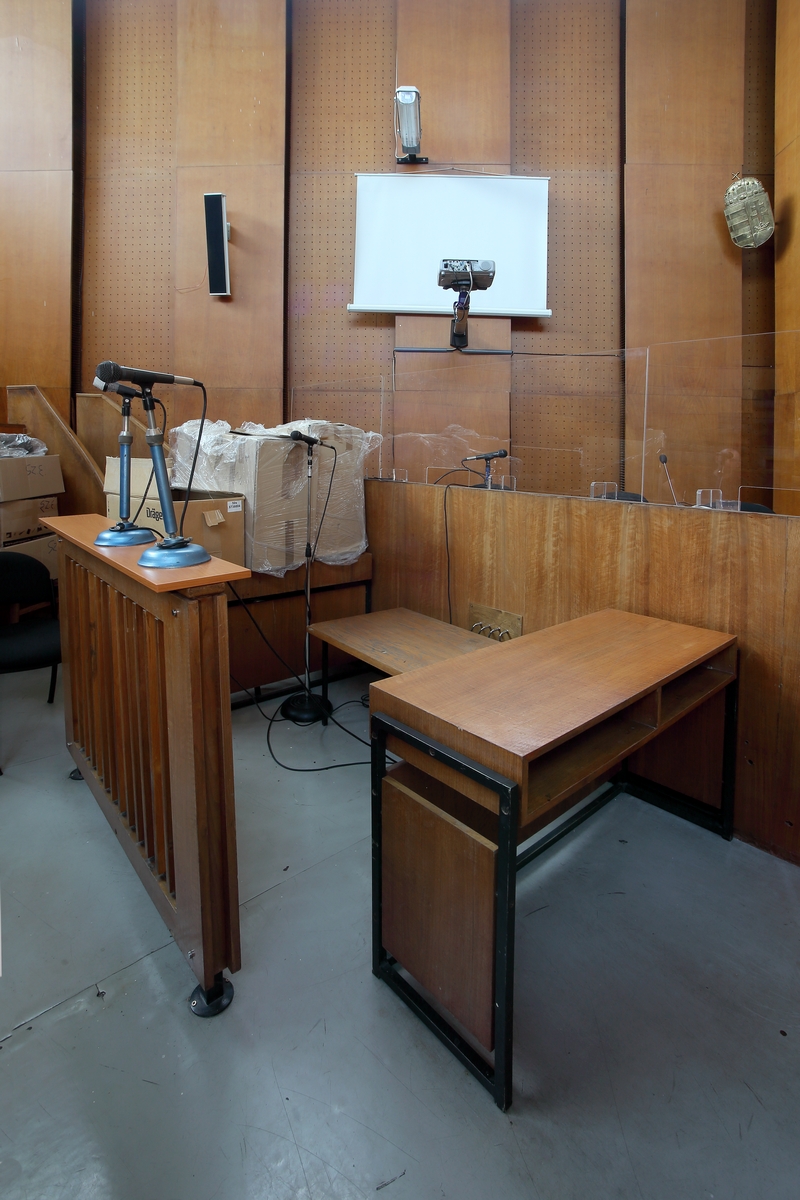 |
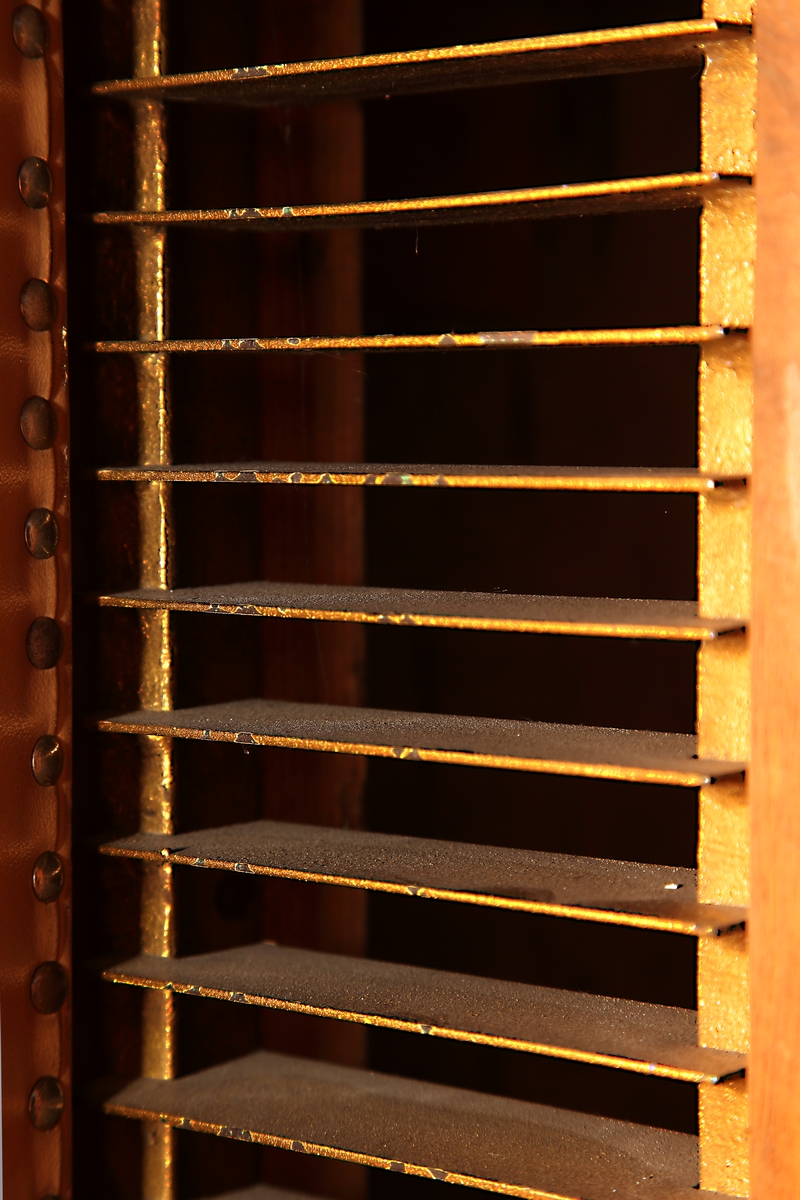 |
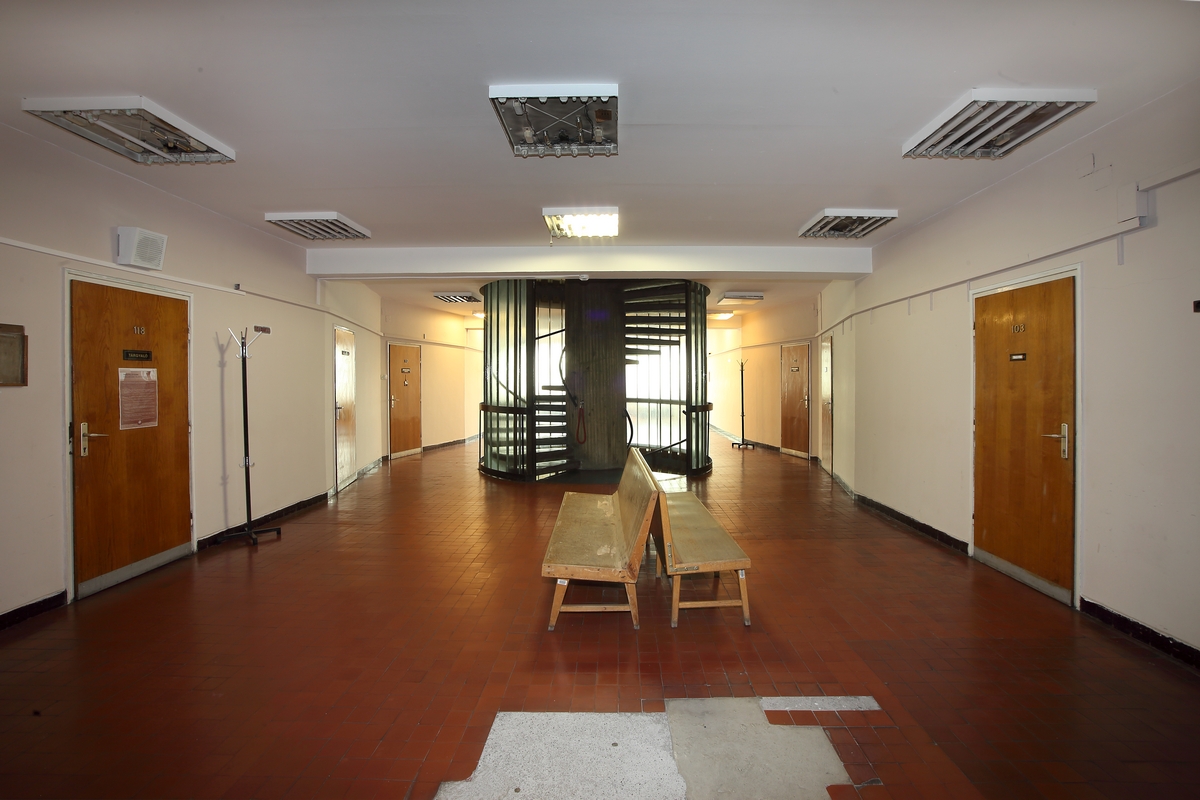 |
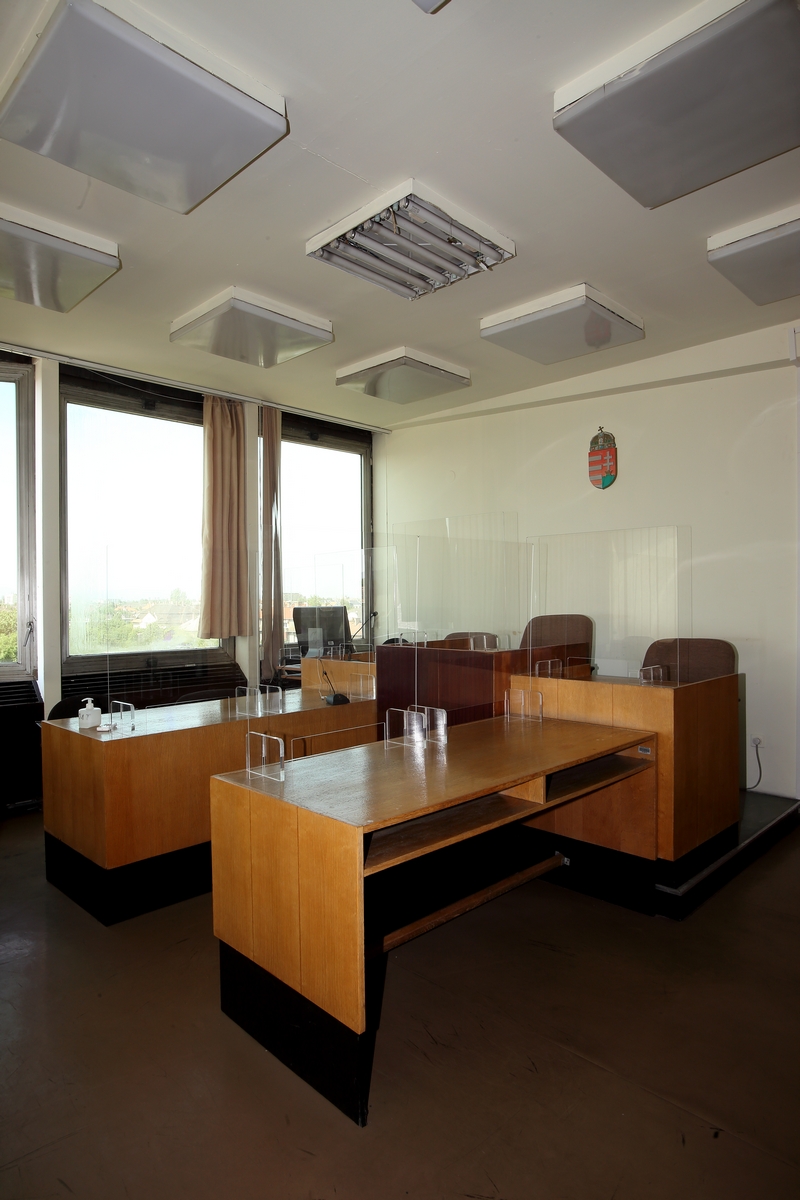 |
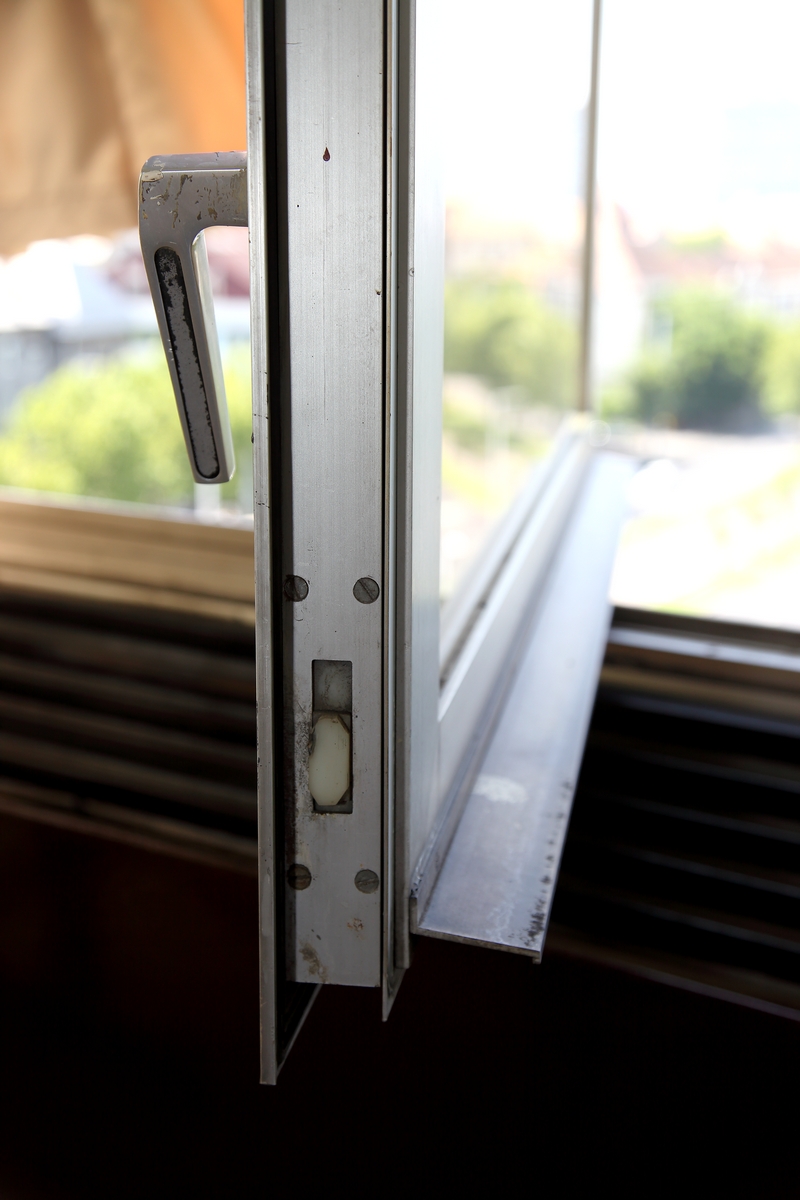 |
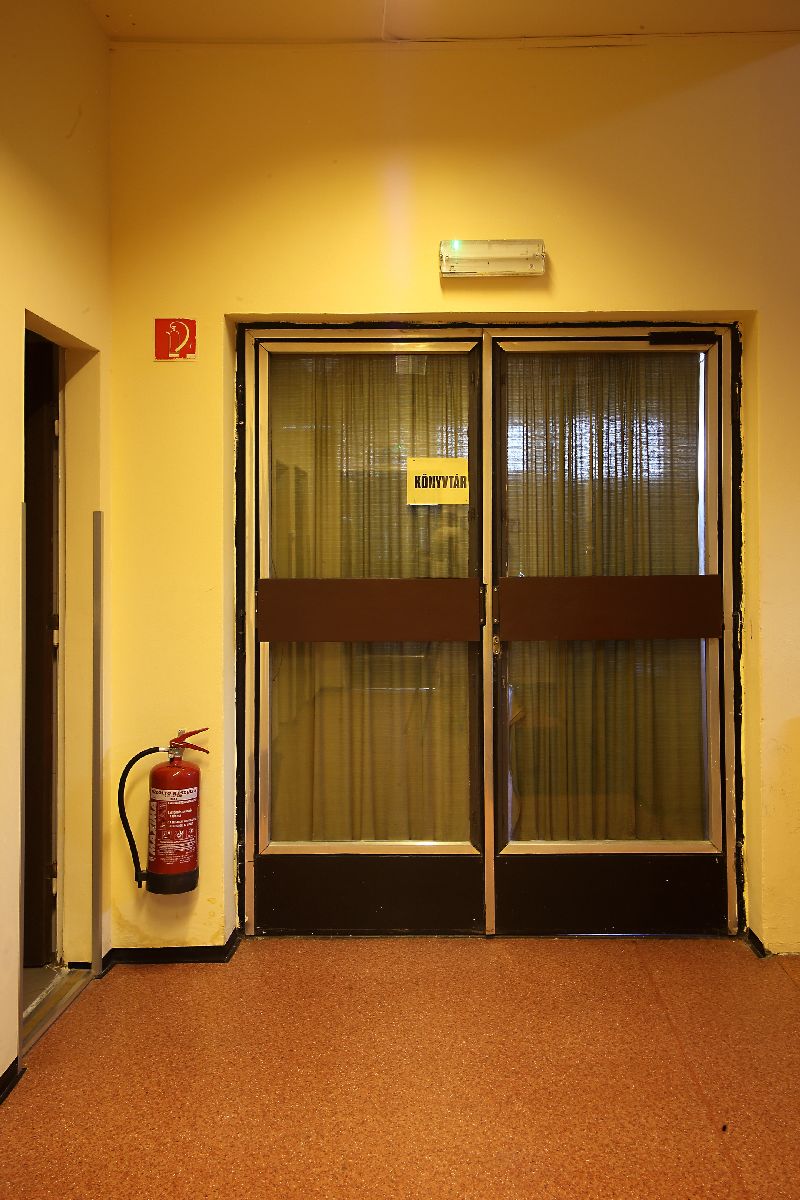 |
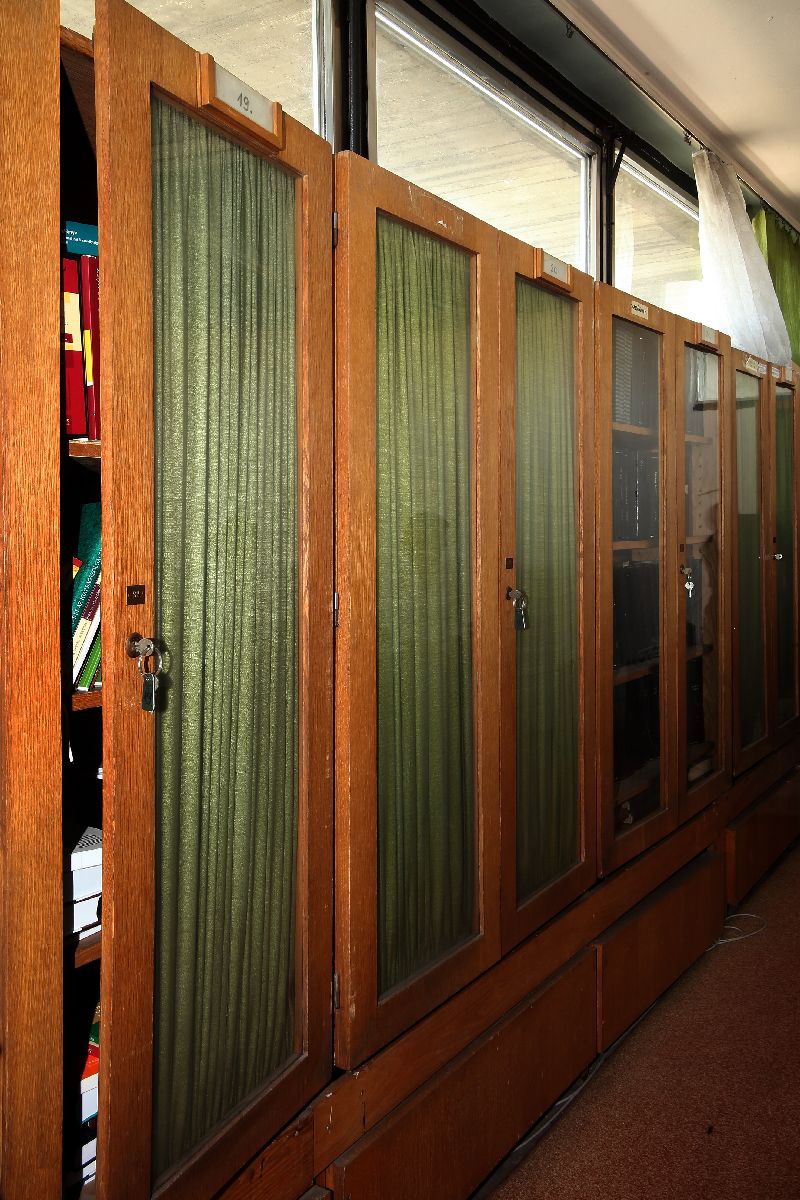 |
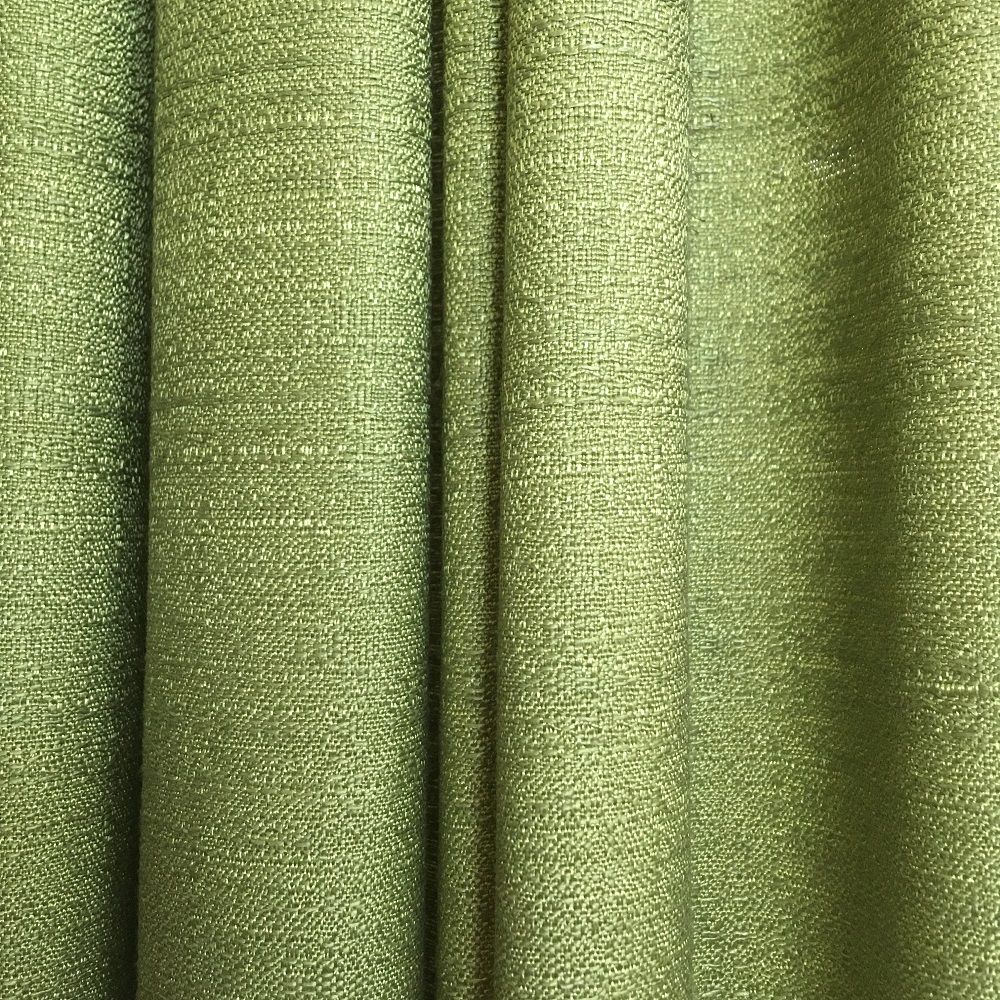 |
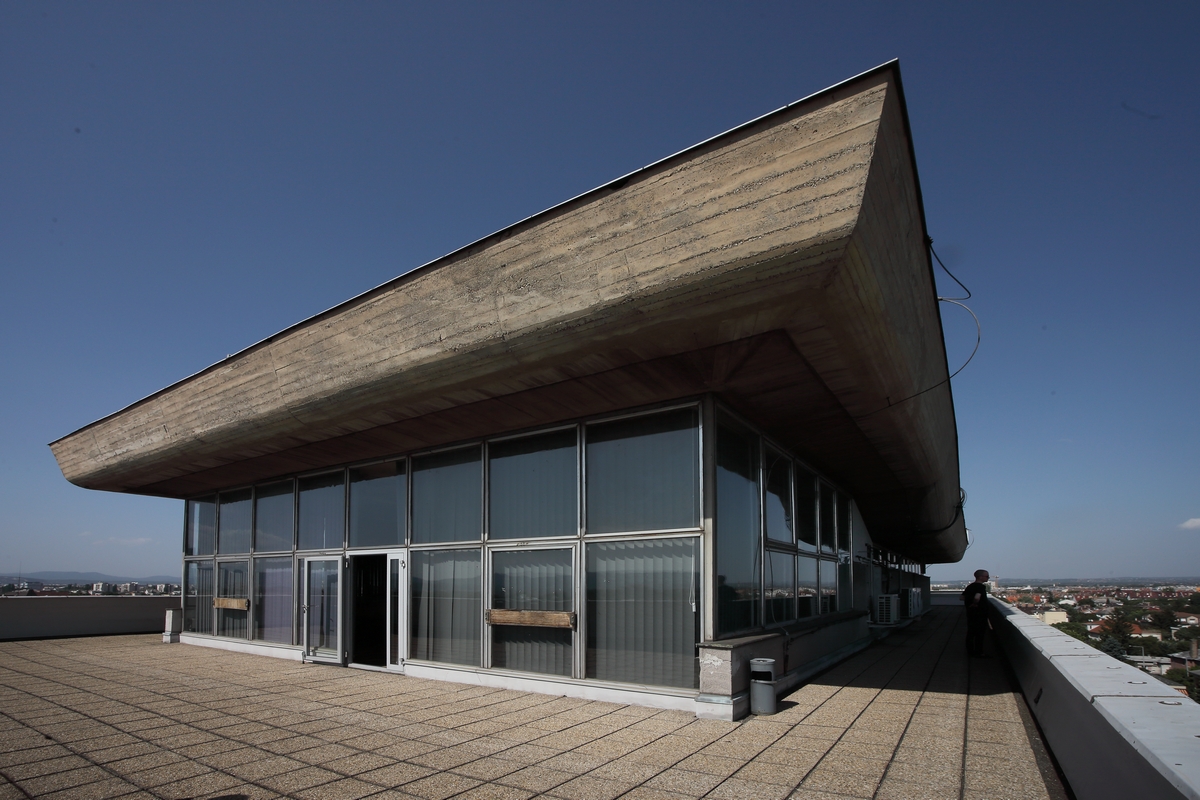 |
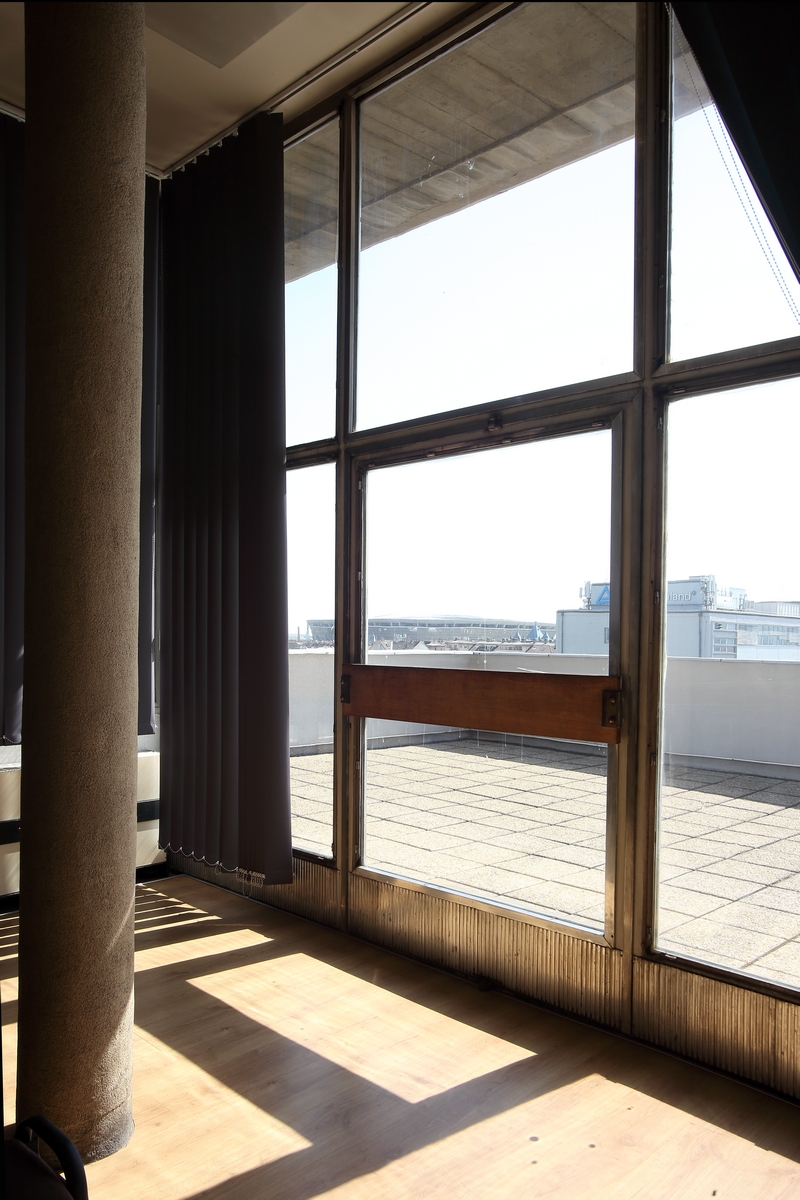 |
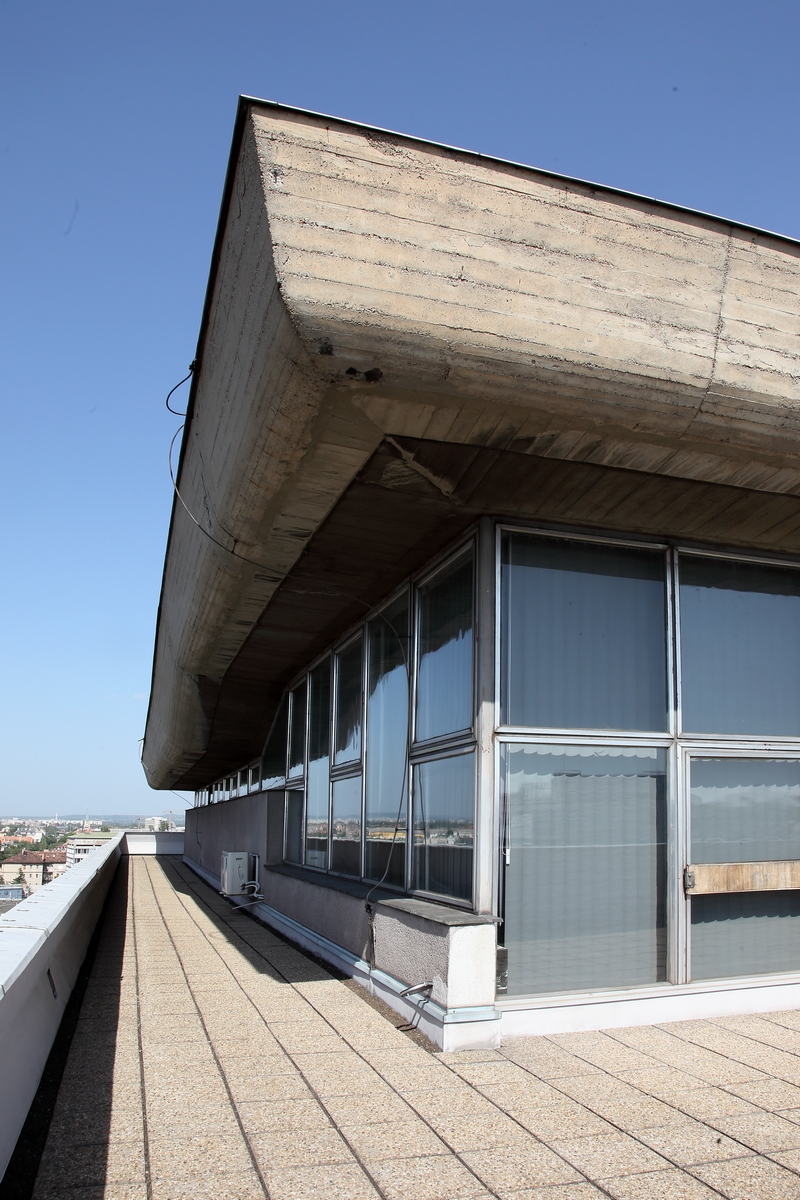 |
Back to tha main page: Virtual Architectural Salvage
