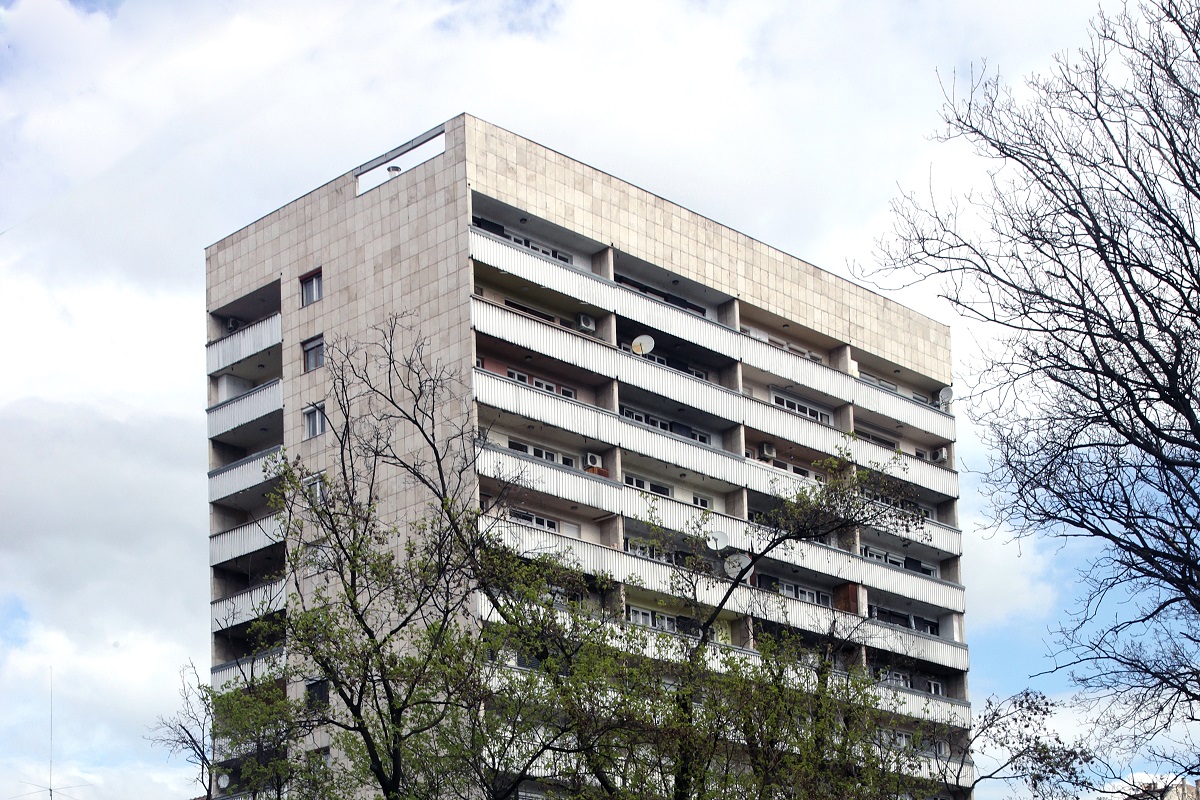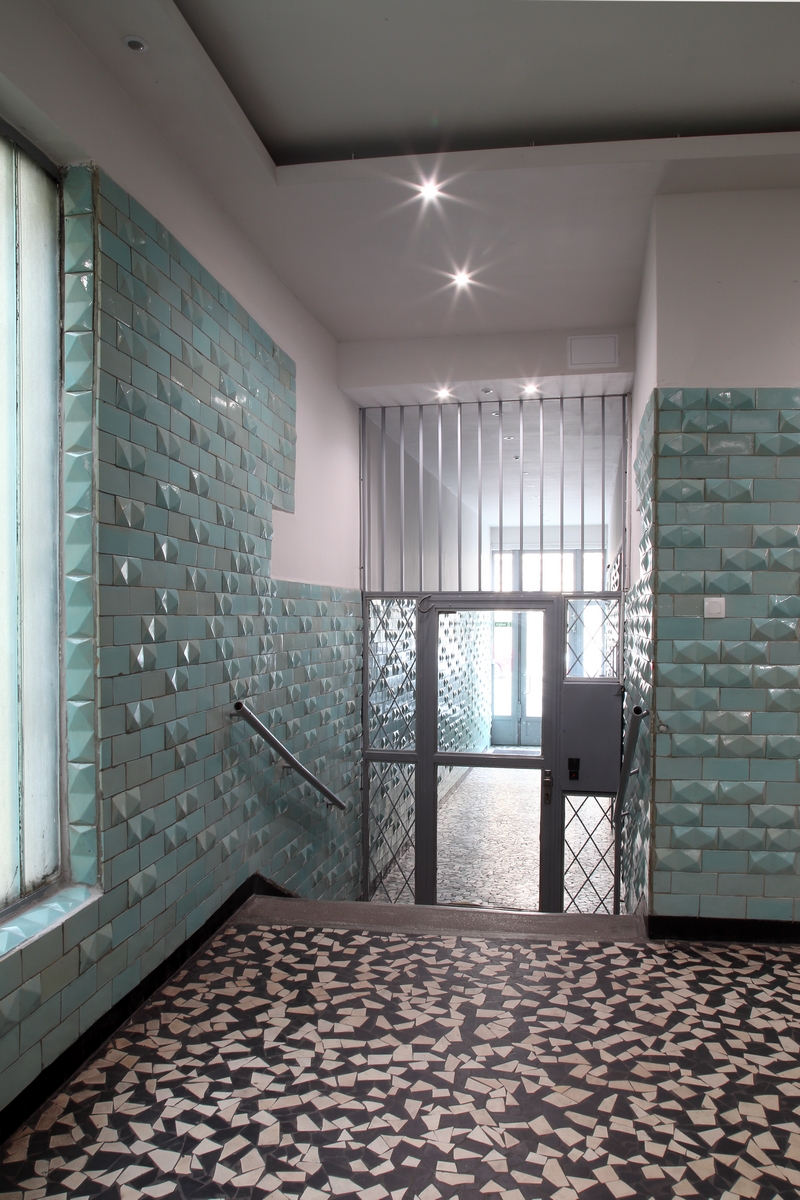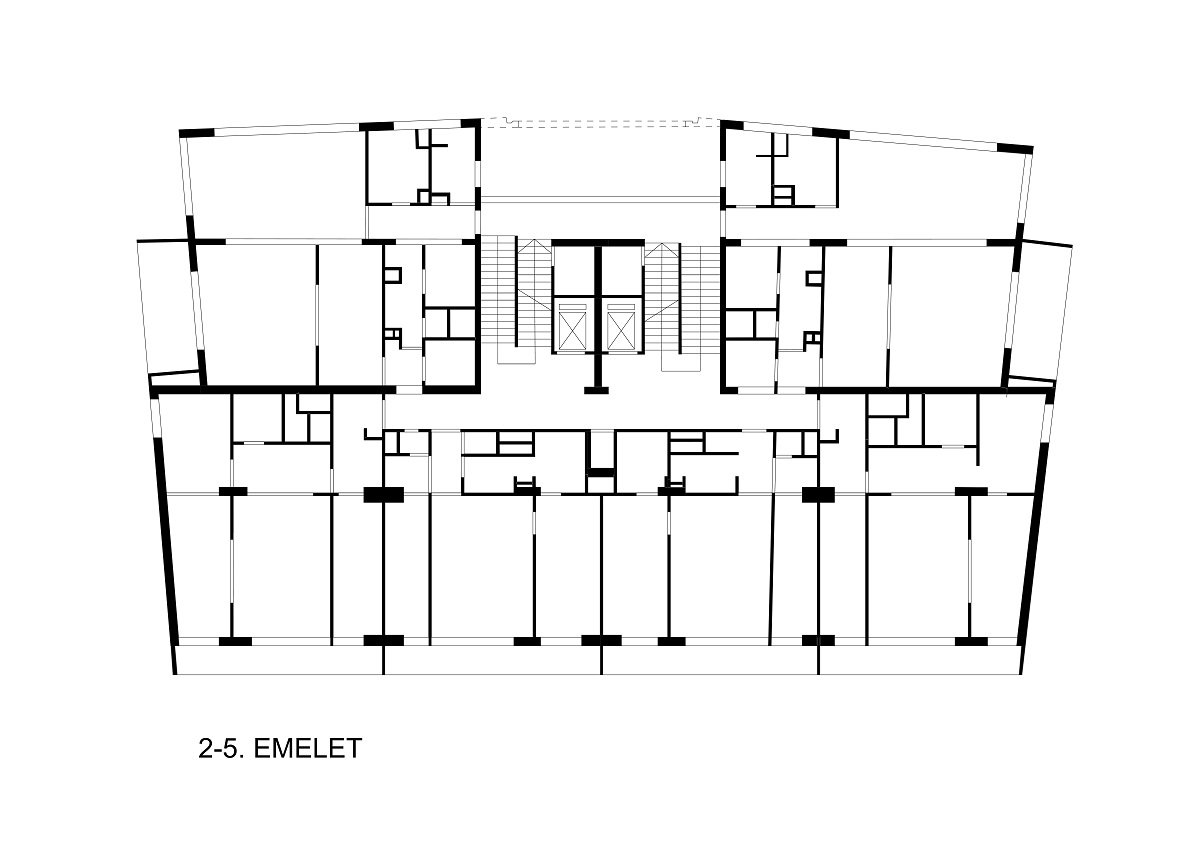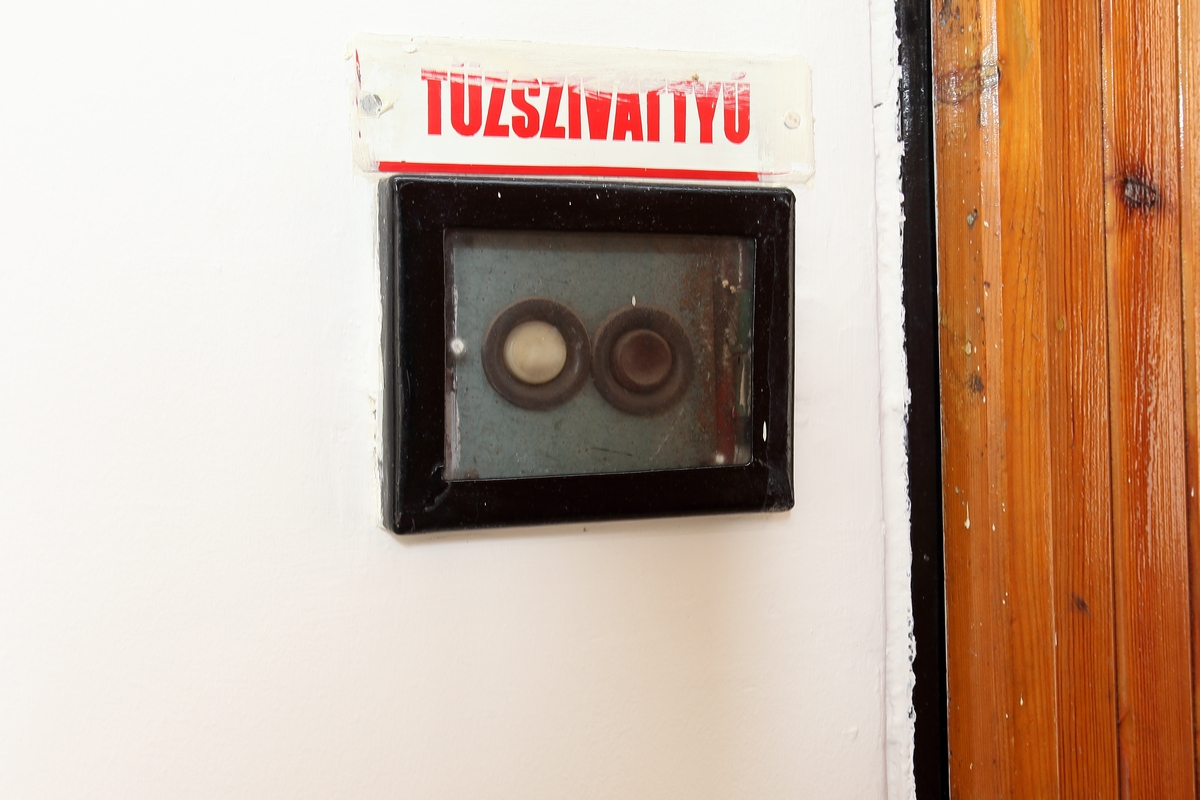- Visitor information
- About us
- Exhibitions
- Temporary Exhibitions
- Permanent Exhibitions
- Past Exhibitions
- 2024 - Light & City
- 2019-2020 - Shine! - Fashion and Glamour
- 2019 - 1971 – Parallel Nonsynchronism
- 2018 – Your Turn!
- 2018 – Still Life
- 2017 – LAMP!
- 2017 – Tamás Zankó
- 2017 – Separate Ways
- 2017 – Giovanni Hajnal
- 2017 – Image Schema
- 2017 – Miklós Szüts
- 2016 – "Notes: Wartime"
- 2016 – #moszkvater
- 2015 – Corpse in the Basket-Trunk
- 2015 – PAPERwork
- 2015 – Doll Exhibition
- 2014 – Budapest Opera House
- 2013 – Wrap Art
- 2012 – Street Fashion Museum
- 2012 – Riding the Waves
- 2012 – Buda–Pest Horizon
- 2011 – The Modern Flat, 1960
- 2010 – FreeCikli
- 2008 – Drawing Lecture on the Roof
- 2008 – Fashion and Tradition
- 2004 – Mariazell and Hungary
- Virtual museum
- What's happening?
OTP high-rise in Alagút Street

OTP high-rise in Alagút Street
1013 Budapest, Alagút utca 3.
Architect: Zoltán Boross (BVTV)
Planning: 1963, construction: 1964–67
Documentation: October 2021, June 2024
Photos: Judit F. Szalatnyay, concept: Márta Branczik, text: Dorina Hajós
Contemporary soruces:
Kangyal, Ferenc: Alagút utcai OTP-társasház. [OTP condominium in Alagút Street.] Műszaki Tervezés 1969/8. pp. 10–11.
Pakots, György: Tabántól az Erkel Színházig. [From the Tabán to Erkel Theatre.] Esti Hírlap 23 December 1963. p. 5.
The OTP tower building, located at the intersection of Alagút Street and Attila Road in Buda, is indeed a prominent structure in the city's skyline. With its 14 floors, it stands as one of Buda's tallest residential buildings and is one of the few high-rises in the area. Urban planning concepts from the 1960s and 1970s envisioned the construction of several similar buildings to create visual focal points throughout the city. However, these plans were ultimately not realized, leaving the OTP tower as the only one of its kind.
Before 1945, the plot on Alagút Street was occupied by a three-story historicist apartment building, which housed one of the era's renowned coffeehouses, the Philadelphia. However, this building was destroyed during the Second World War, specifically during the Siege of Budapest. In its place, the National Savings Bank (Országos Takarékpénztár – OTP) commissioned the construction of a building with 86 apartments. The bank operated a branch on the ground floor, with their offices located on the mezzanine level. The monolithic reinforced concrete structure features apartments on the upper floors, with a tiered design: from the second to the fifth floor, there are eight apartments per floor, and above that, six per floor. This design was necessary to harmonize with the neighboring buildings. Each apartment includes a loggia, which is present on all façades except the northern one. The façade is clad in limestone, and the northern façade is notable for its use of U-profile glass, which runs the entire height of the stairwells.
The residential building has two entrances and staircases, allowing access from both Pauler Street and Attila Road. The architect designed the entrance spaces with turquoise Zsolnay ceramics, carefully planning their layout in detail. An interesting feature is that the elevators start not from the lobby, but from a half level below.
The interior spaces are predominantly characterized by white plastered surfaces, complemented by the turquoise ceramic cladding and meticulous details of the central corridor. The green linoleum covering the stair treads contrasts well with the warm-toned wooden doors and paneling, which are further enhanced by the “mosaic” of broken Mettlach tiles on the floor. The late modernist atmosphere of the staircase is further emphasized by the original entrance doors, mail slots, the staggered planes of the U-profile glass, the curved wooden handrails on the solid parapets, and the wrought iron flower holders that appear in several places.
With excellent location and views, thanks to the flexible structure of the building, the walls in the apartments can be repositioned, and spaces can be opened up to create larger areas. This adaptability allows the apartments to fully meet changing needs, always providing a pleasant living environment for the residents.
GALLERY
 |
 |
 |
 |
 |
 |
 |
 |
 |
 |
 |
 |
 |
 |
 |
 |
 |
 |
 |
 |
 |
 |
 |
 |
 |
 |
 |
 |
 |
 |
Back to the main page: Virtual Architectural Salvage
