- Visitor information
- About us
- Exhibitions
- Temporary Exhibitions
- Permanent Exhibitions
- Past Exhibitions
- 2024/2025 - Life with Honey
- 2024/2025 - WANDERINGS - Lili Ország in Kiscell
- 2024 - Light & City
- 2022 - Gábor Gerhes: THE ATLAS
- 2019/2020 - Shine! - Fashion and Glamour
- 2019 - 1971 – Parallel Nonsynchronism
- 2018 – Your Turn!
- 2018 – Still Life
- 2017 – LAMP!
- 2017 – Tamás Zankó
- 2017 – Separate Ways
- 2017 – Giovanni Hajnal
- 2017 – Image Schema
- 2017 – Miklós Szüts
- 2016 – "Notes: Wartime"
- 2016 – #moszkvater
- 2015 – Corpse in the Basket-Trunk
- 2015 – PAPERwork
- 2015 – Doll Exhibition
- 2014 – Budapest Opera House
- 2013 – Wrap Art
- 2012 – Street Fashion Museum
- 2012 – Riding the Waves
- 2012 – Buda–Pest Horizon
- 2011 – The Modern Flat, 1960
- 2010 – FreeCikli
- 2008 – Drawing Lecture on the Roof
- 2008 – Fashion and Tradition
- 2004 – Mariazell and Hungary
- Virtual museum
- What's happening?
The former office building of the Workers’ Militia
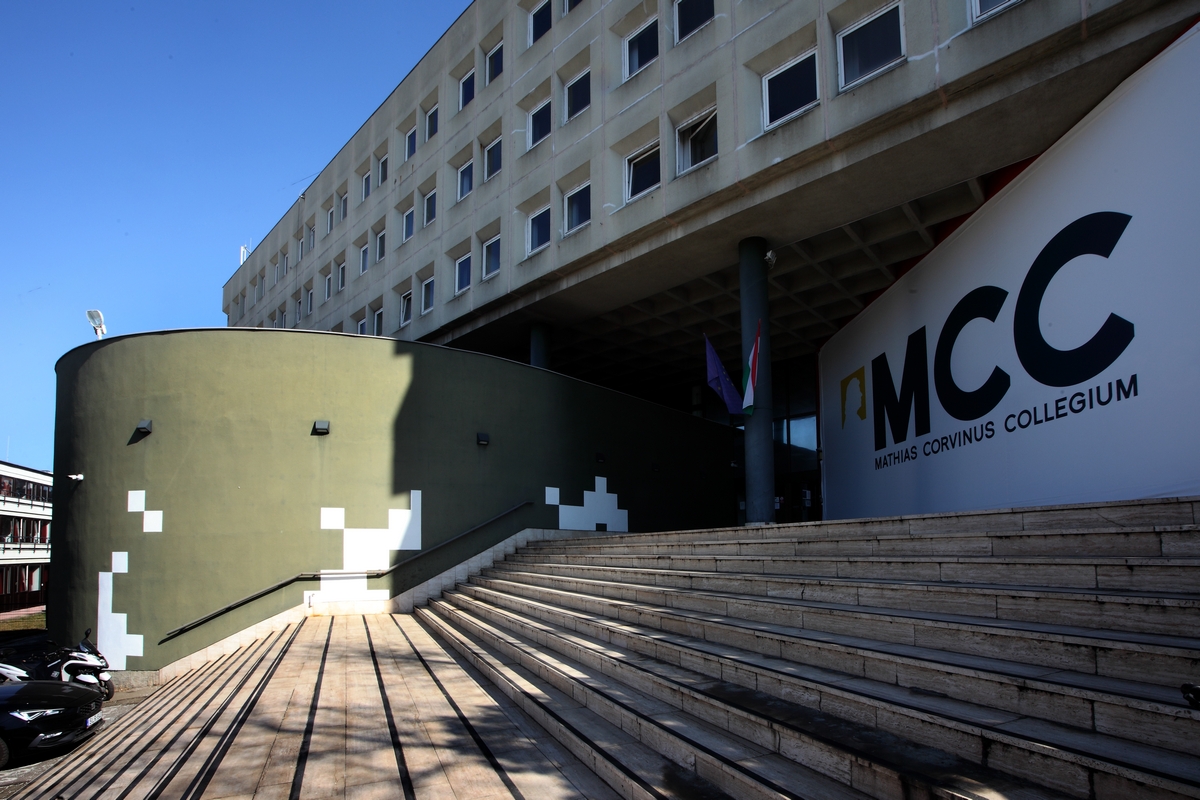
The former office building of the Workers’ Militia
1016 Budapest, Somlói út 49-51.
Architect: Margit V. Pázmándi (ÁÉTV)
Interior architects: Péter Németh, Zsuzsa Snopper
Planning: 1981–82, construction: 1983–84
Documentation: March 2021, May 2022
Photos: Judit F. Szalatnyay, Dániel Kovács (images 21 and 22), concept: Márta Branczik, contributor: Csaba Gál
Contemporary sources:
V. P. M. (V. Pázmándi, Margit): Irodaház a Gellérthegyen, Budapest. [Office building on Gellérthegy, Budapest.] Magyar Építőművészet, 1986/2. pp. 40–42.
As in the case of the presentation of the dormitory designed for the workers' militia, the designer starts with an apology for the office building built a decade later: 'When I received the commission in 1981, I had two choices: either I could pass the commission on to someone else and not design any new buildings on the hillside “degraded” by condominiums, or I could take on the task, which is the less popular, more difficult, more invasive, but, I feel, the more honest solution. For me, after 32 years of often difficult but always delivered tasks, it was a clear choice to take on this commission."
In the early eighties, neither the client nor the installation could really be sympathetic. Furthermore, when the office building was being constructed, the KÖKI metro station had already been completed, and soon the Petőfi Concert Hall and the post-modern Hotel Taverna would be finished – the style of the Worker’s Militia’s offices, using brutalist elements, was nothing new at that time.
The building has nevertheless become one of the most characteristic works of the period. Its huge size may seem alien to the area, but its unique, complex plan is undoubtedly very exciting. The ground floor's axes are aligned with those of the neighbouring dormitory building, while the dominant cube of the upper floors is slightly offset and aligned with the street. Similar changes of axis were also applied by Csaba Virág to some of his buildings, such as the Electric Load Dispatch Center or the White Dove House, thus making the massing dynamic. The articulation of mass and space may also have justified the design of the staircases, the upstairs terrace and atrium, or the special positioning of the library's semi-cylinder, which resembles a bastion.
Developed in Hungary, it was built using the LIFT-FORM technology where the tall, iron-clad columns were constructed first, and then the slabs of each floor were built from top to bottom - in this case, a square concrete slab with a coffered bottom. Similar solutions resulting in a fluid ceiling surface were already very popular in the West in the 1950s (e.g. Yale University Art Gallery, New Haven, Louis Kahn, 1953).
Since the change of regime, the building has undergone many changes of function, always involving interior alterations and renovations. Yet, the character of the building has remained essentially unchanged, and in some places (pipe railing, round wooden door handles, floor coverings) the original interior details can still be recognised.
Galéria
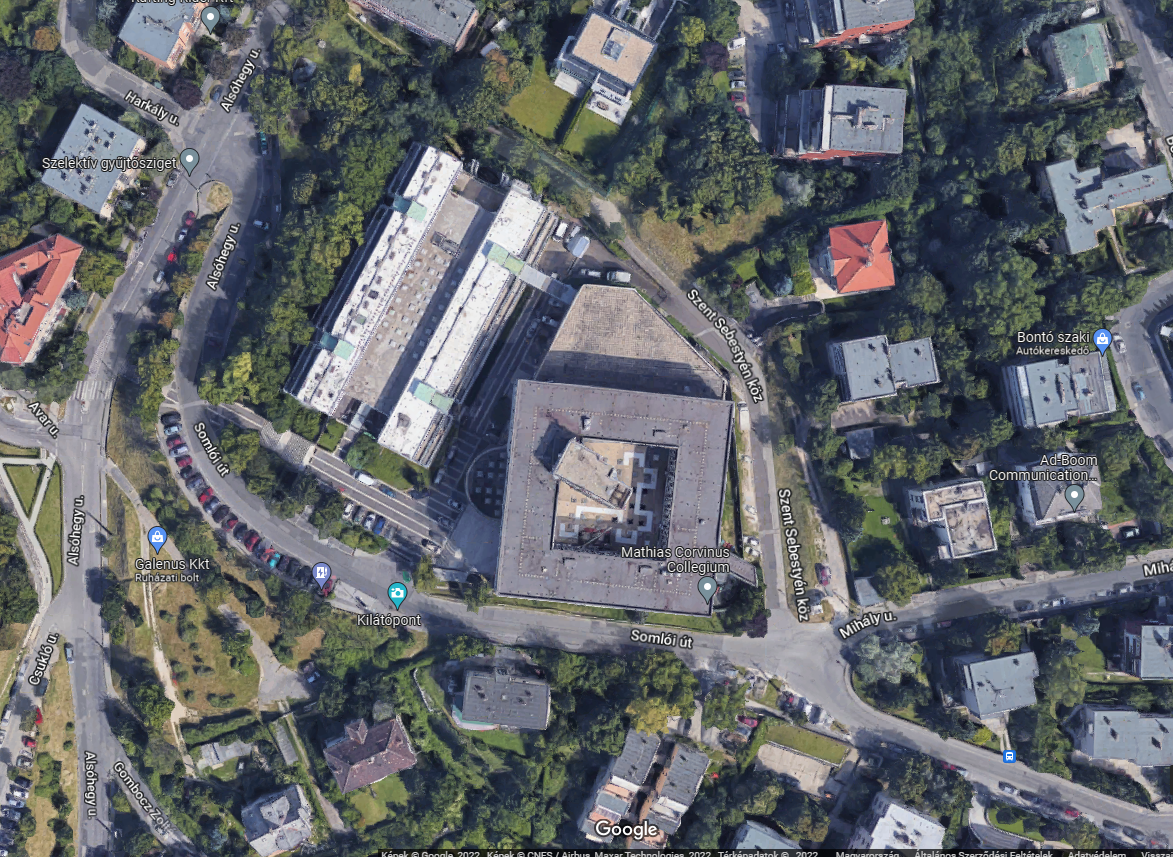 |
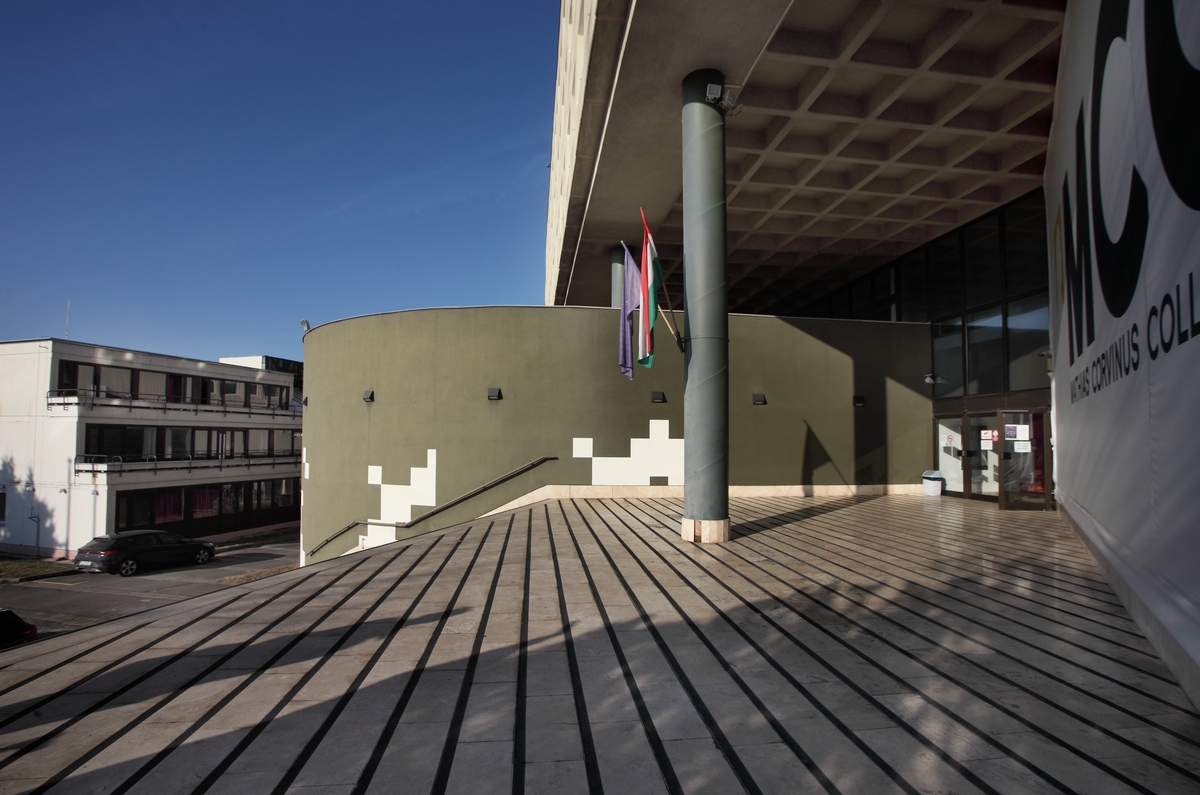 |
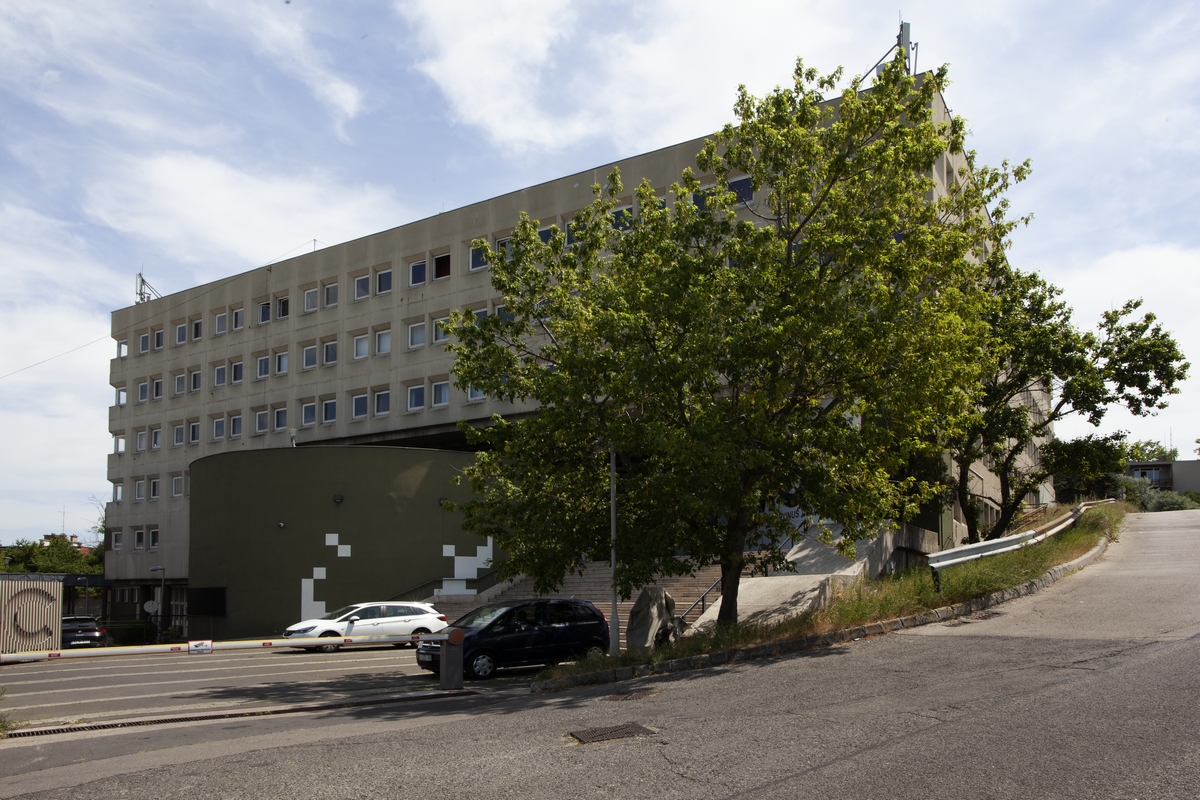 |
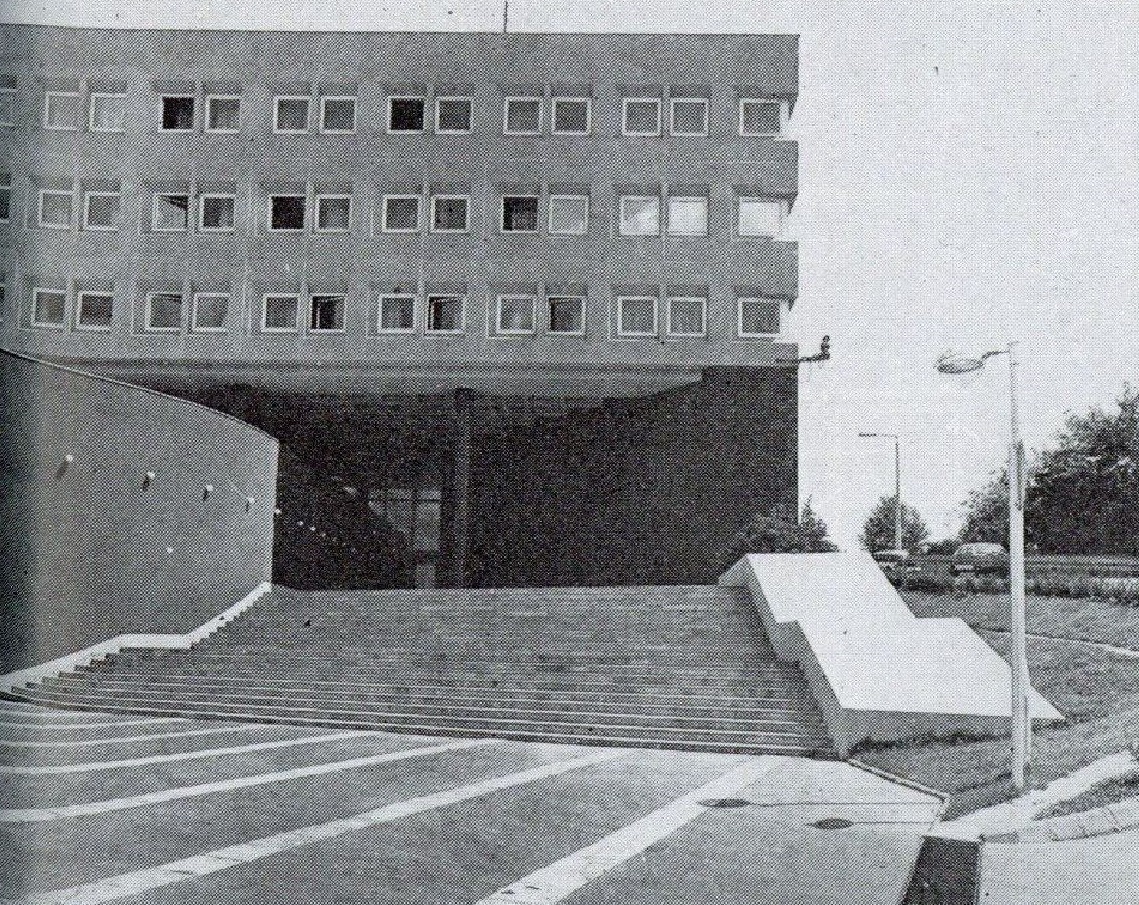 |
 |
 |
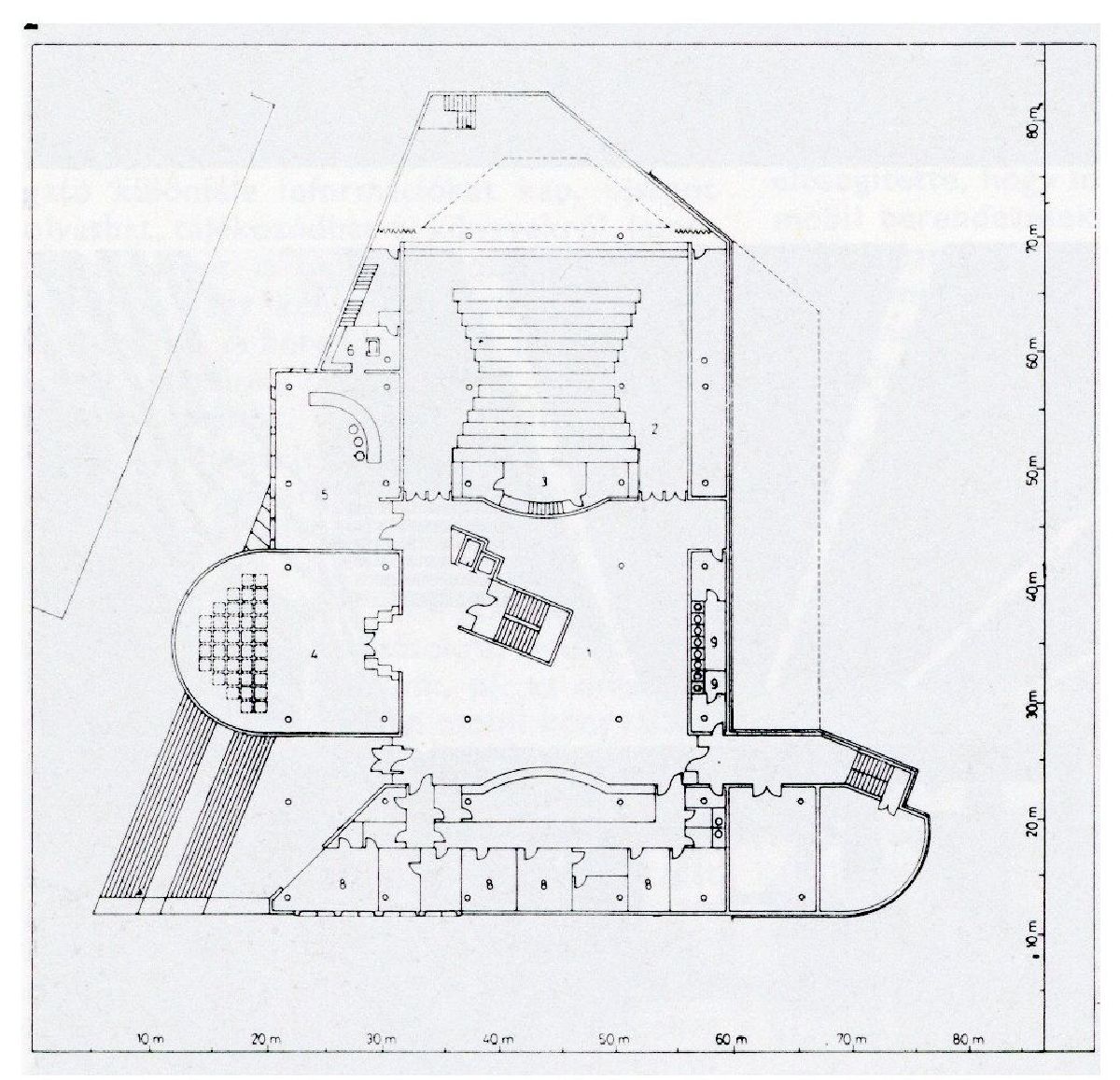 |
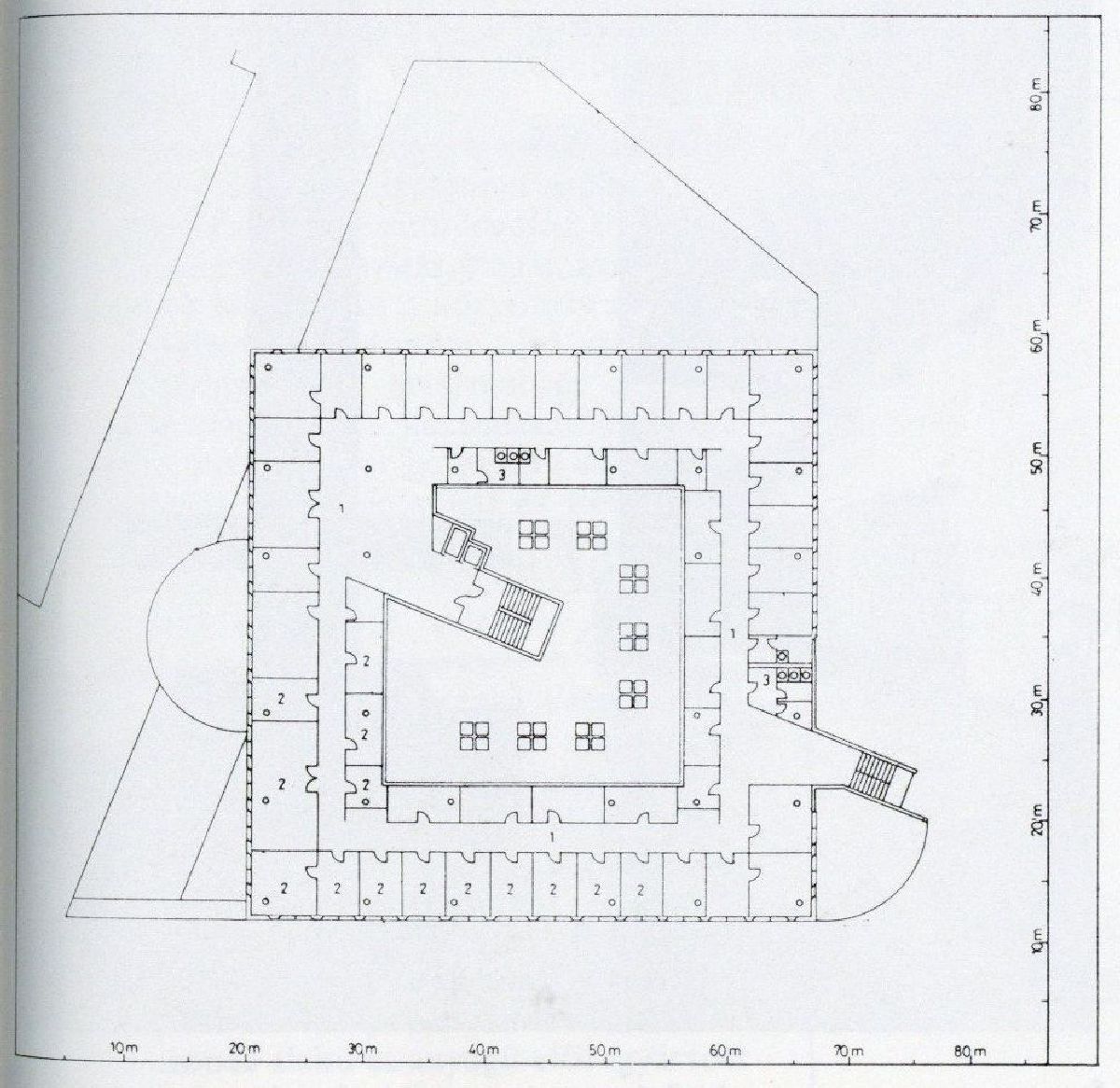 |
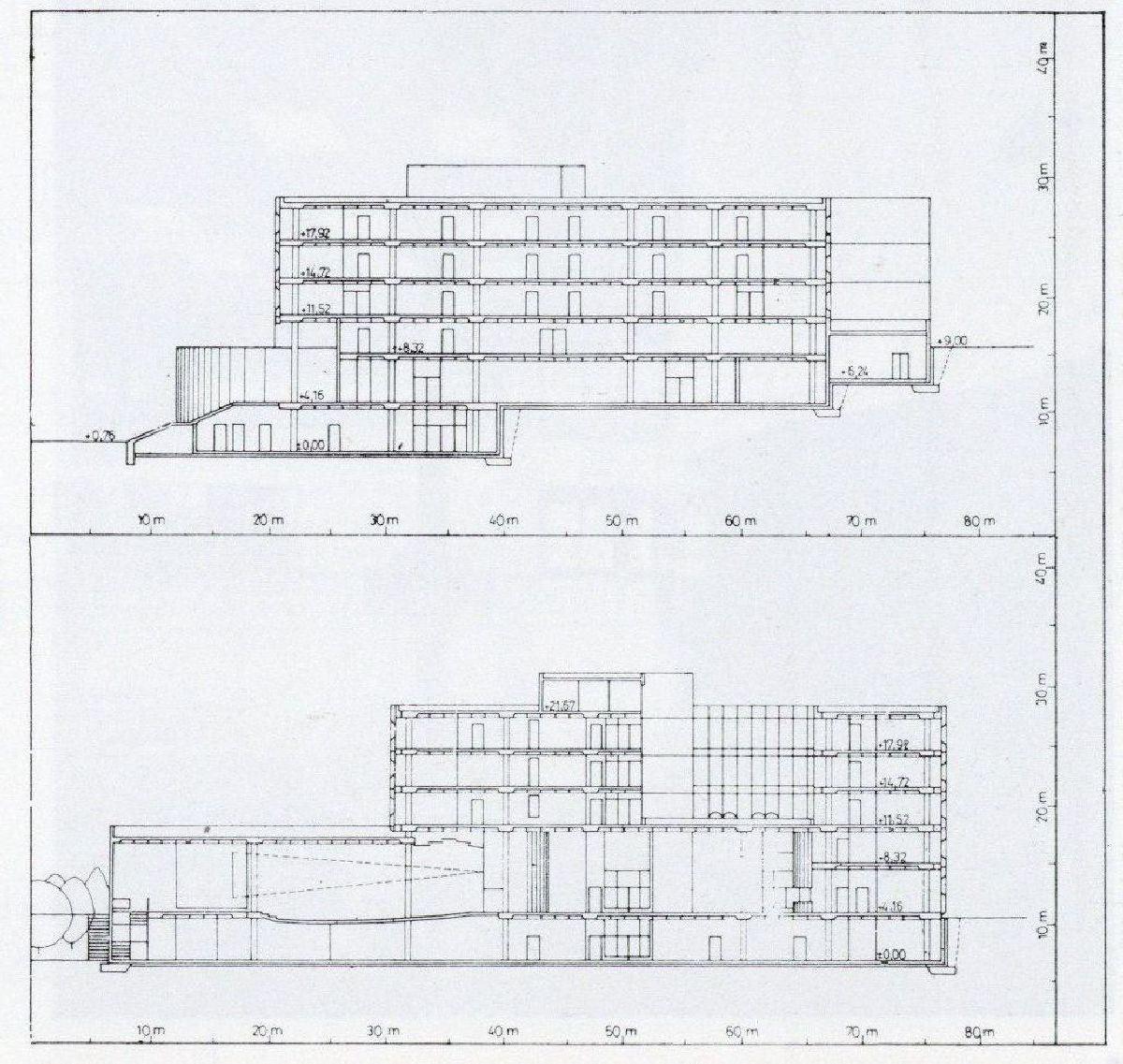 |
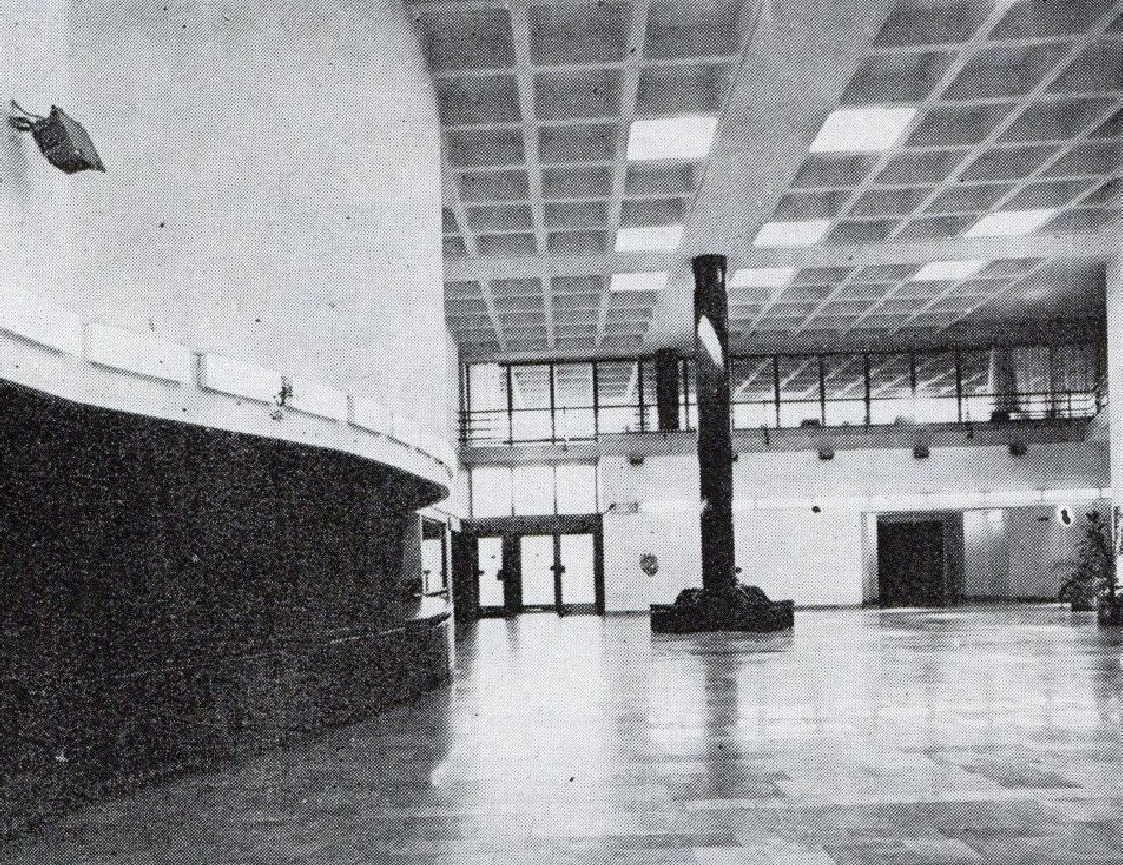 |
 |
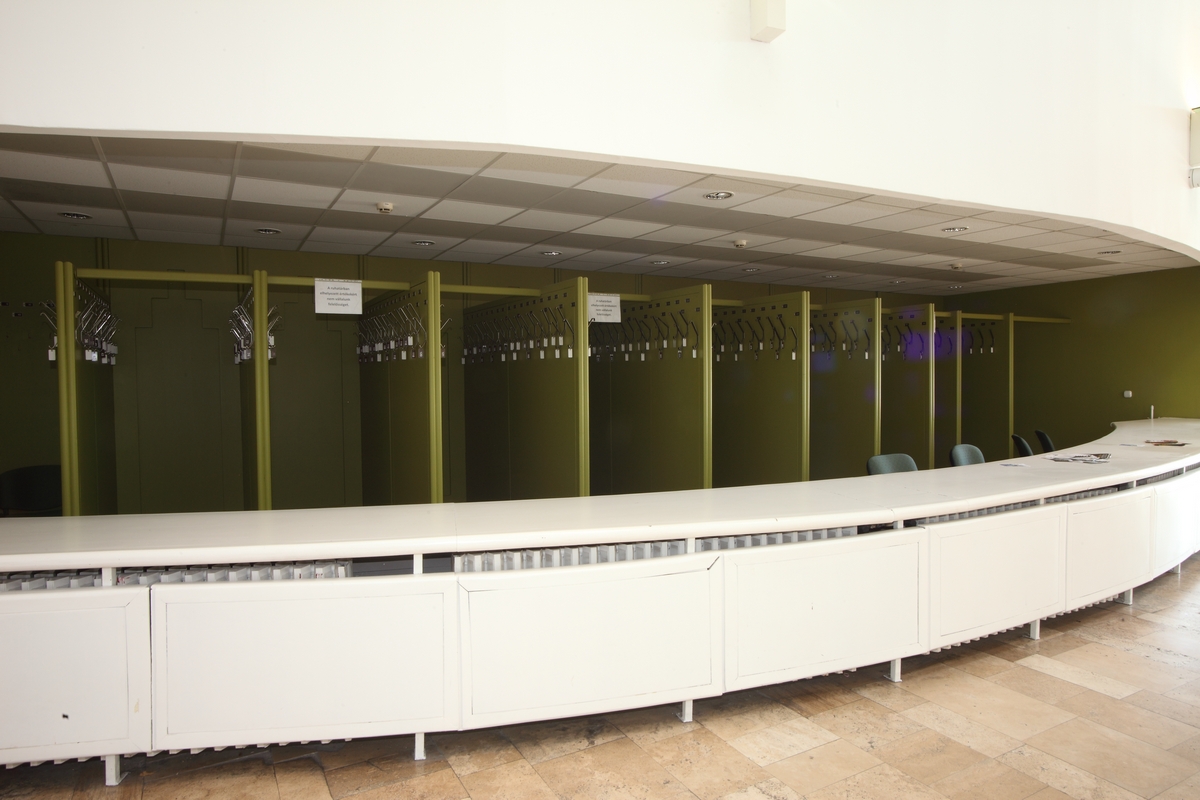 |
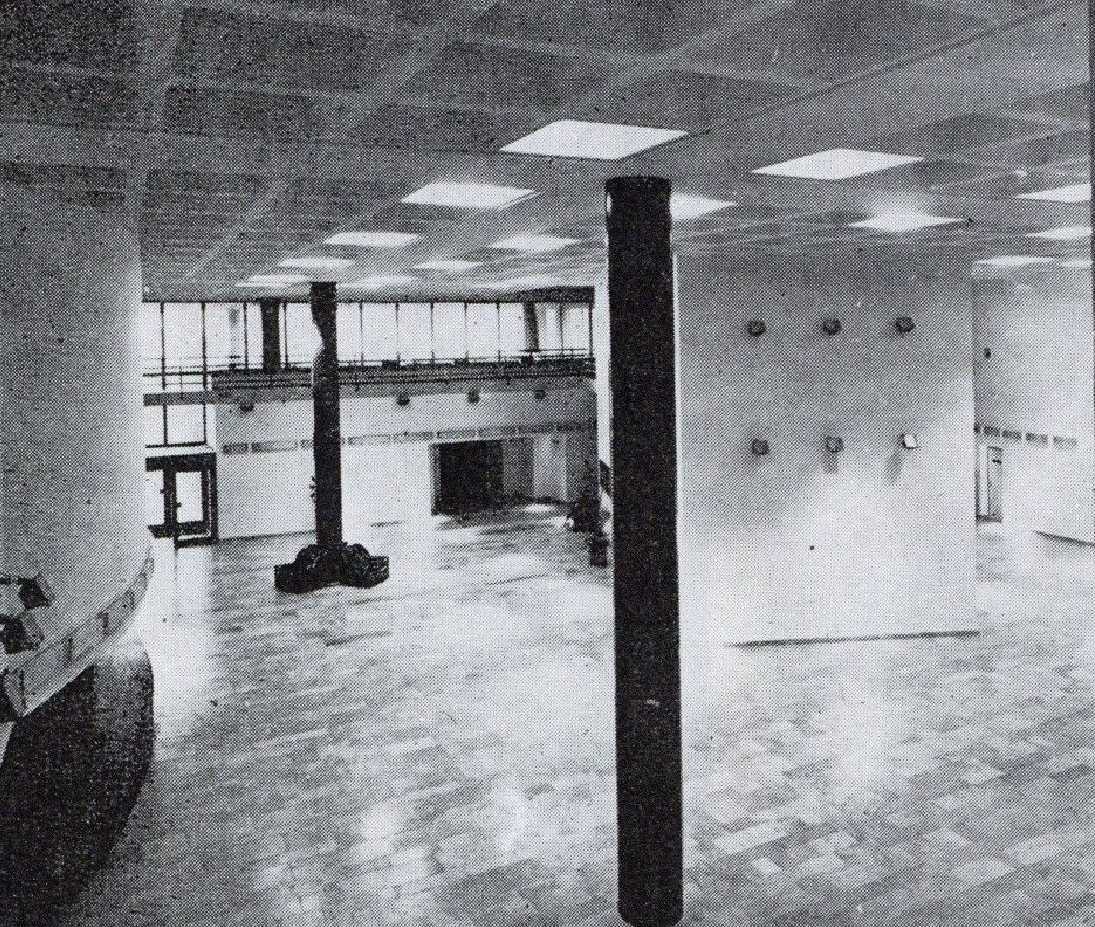 |
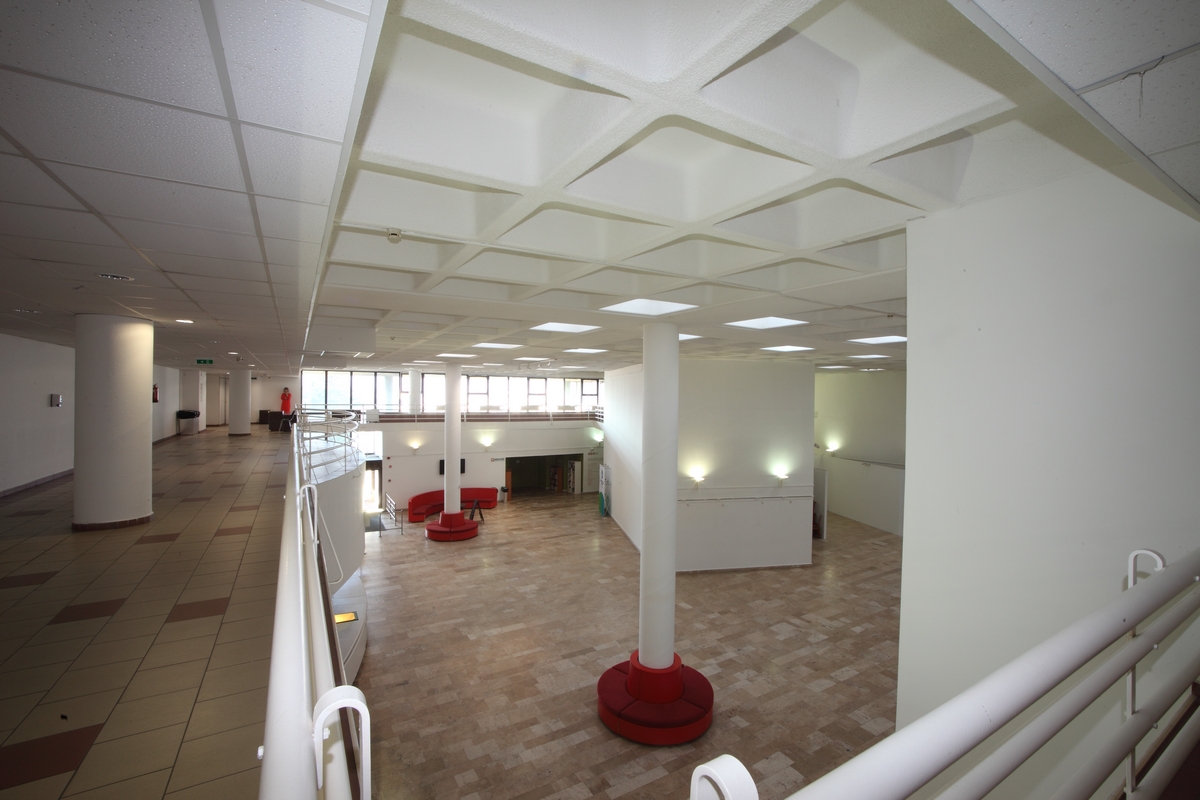 |
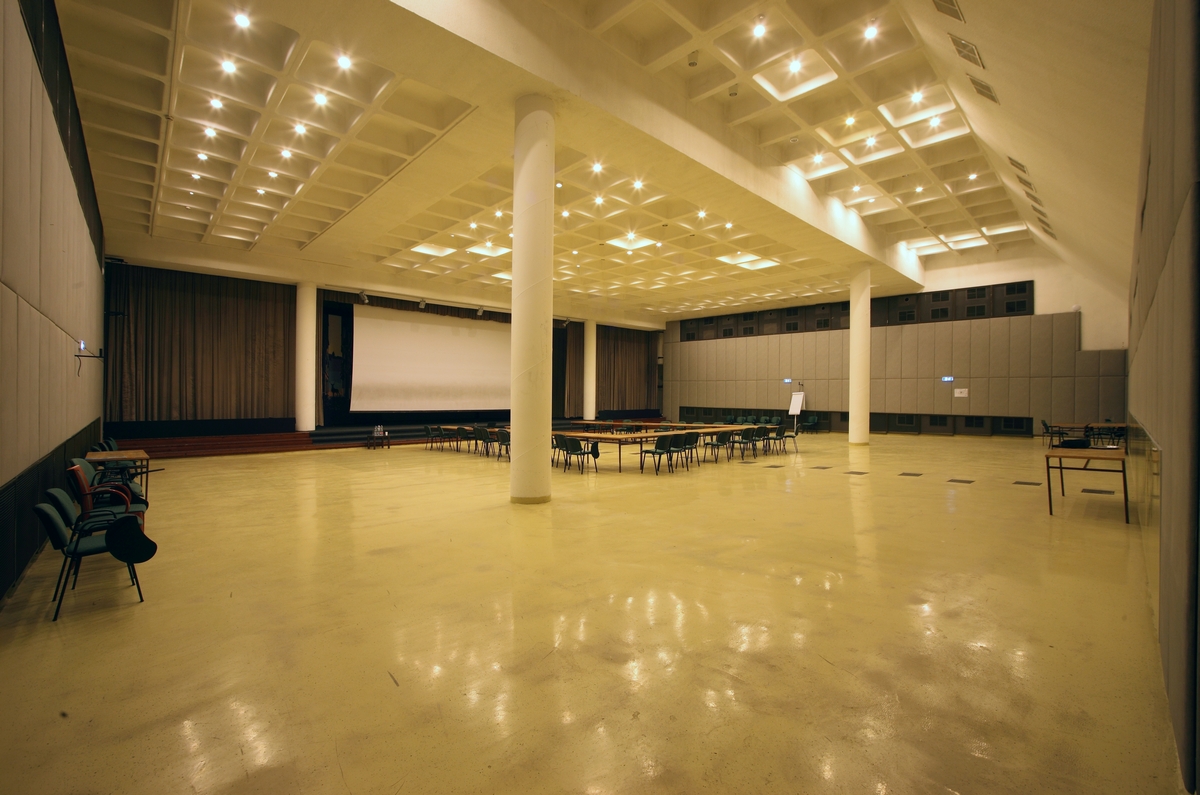 |
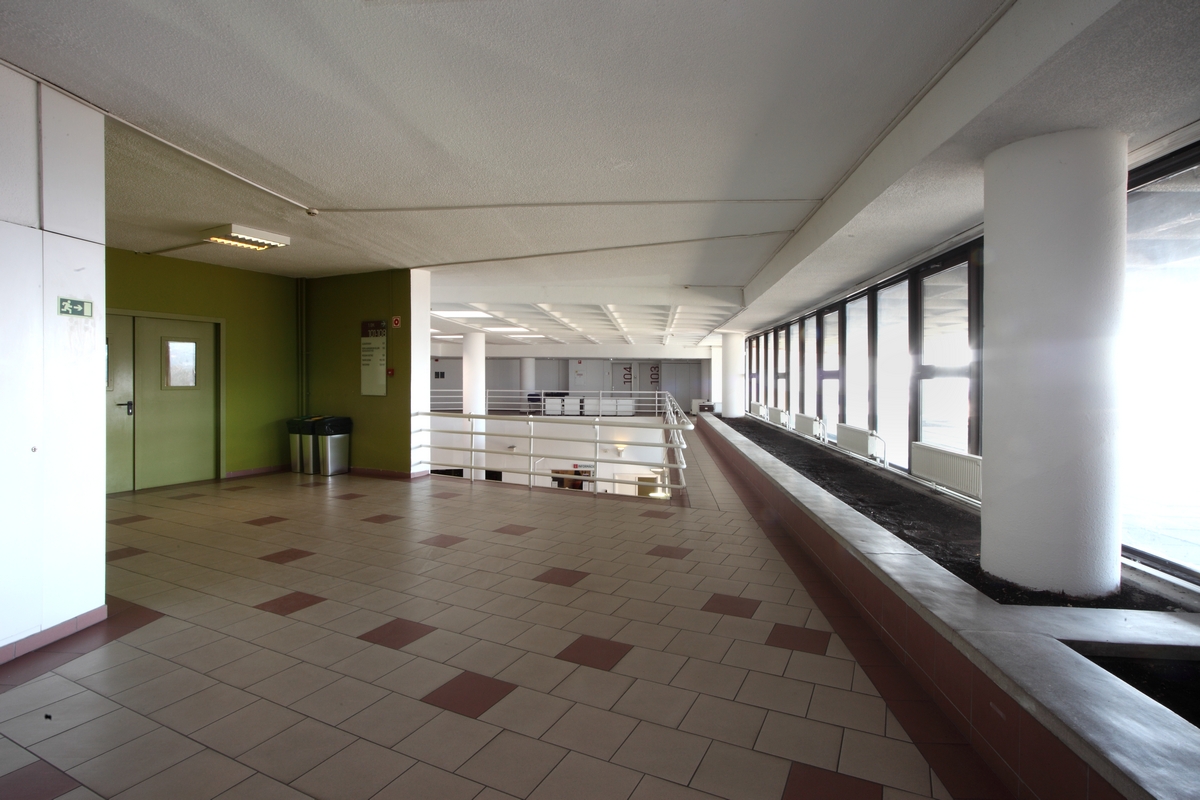 |
 |
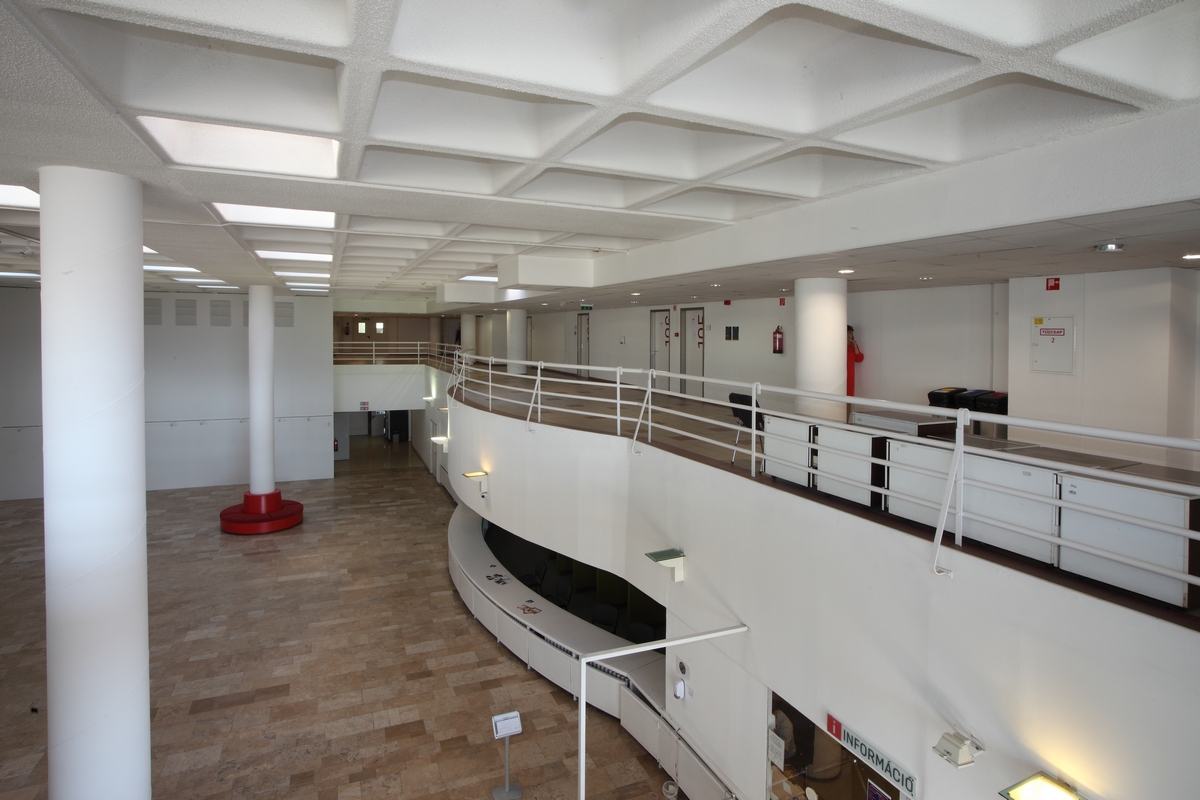 |
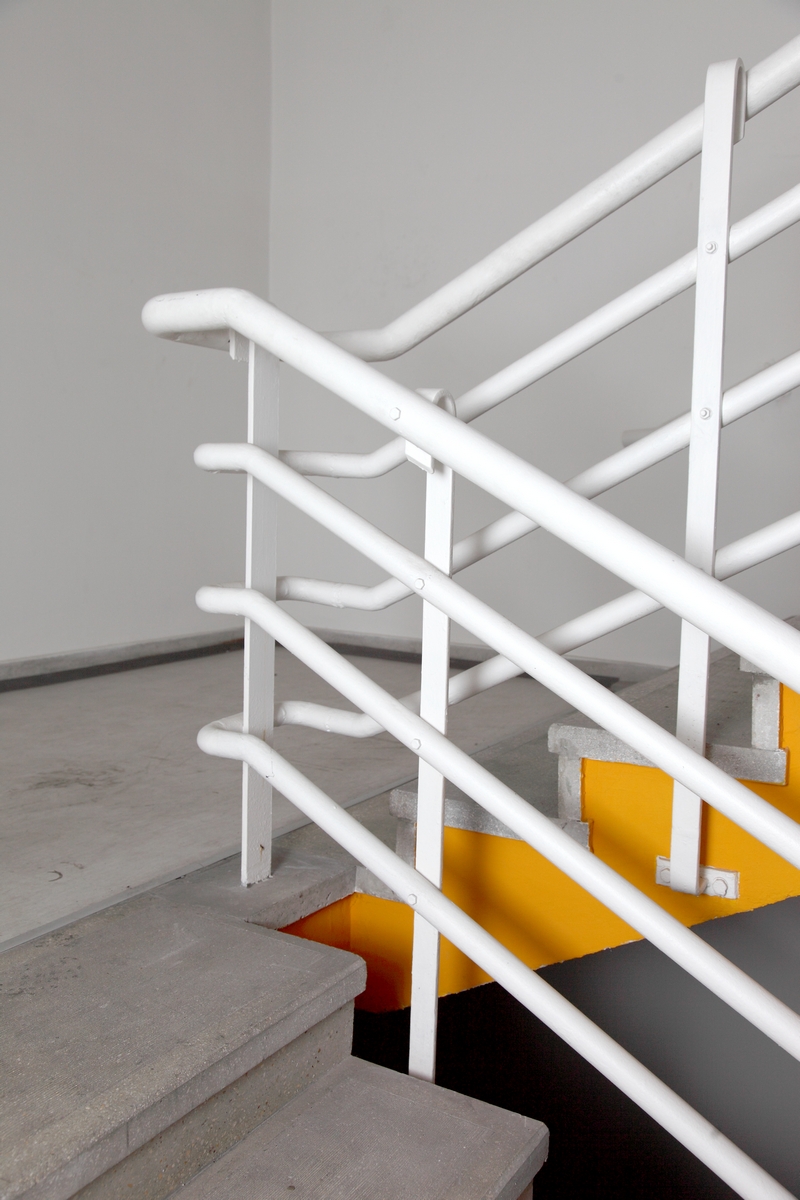 |
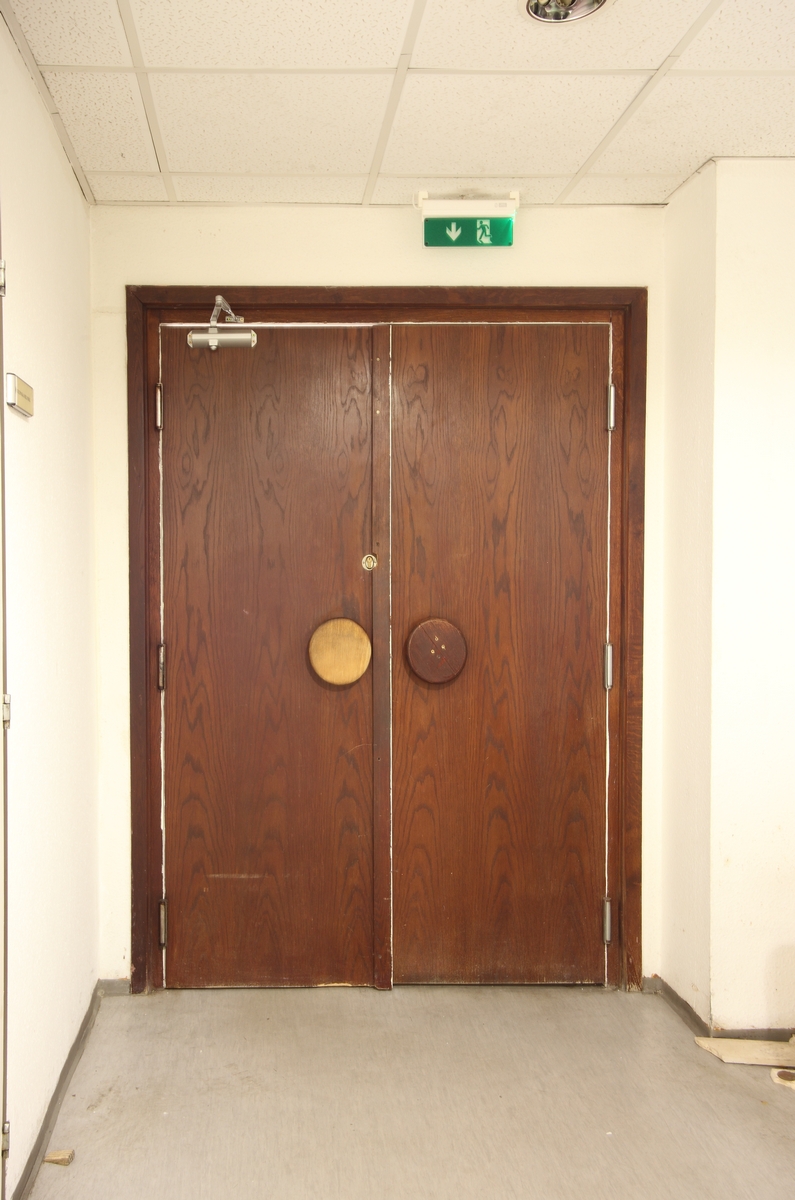 |
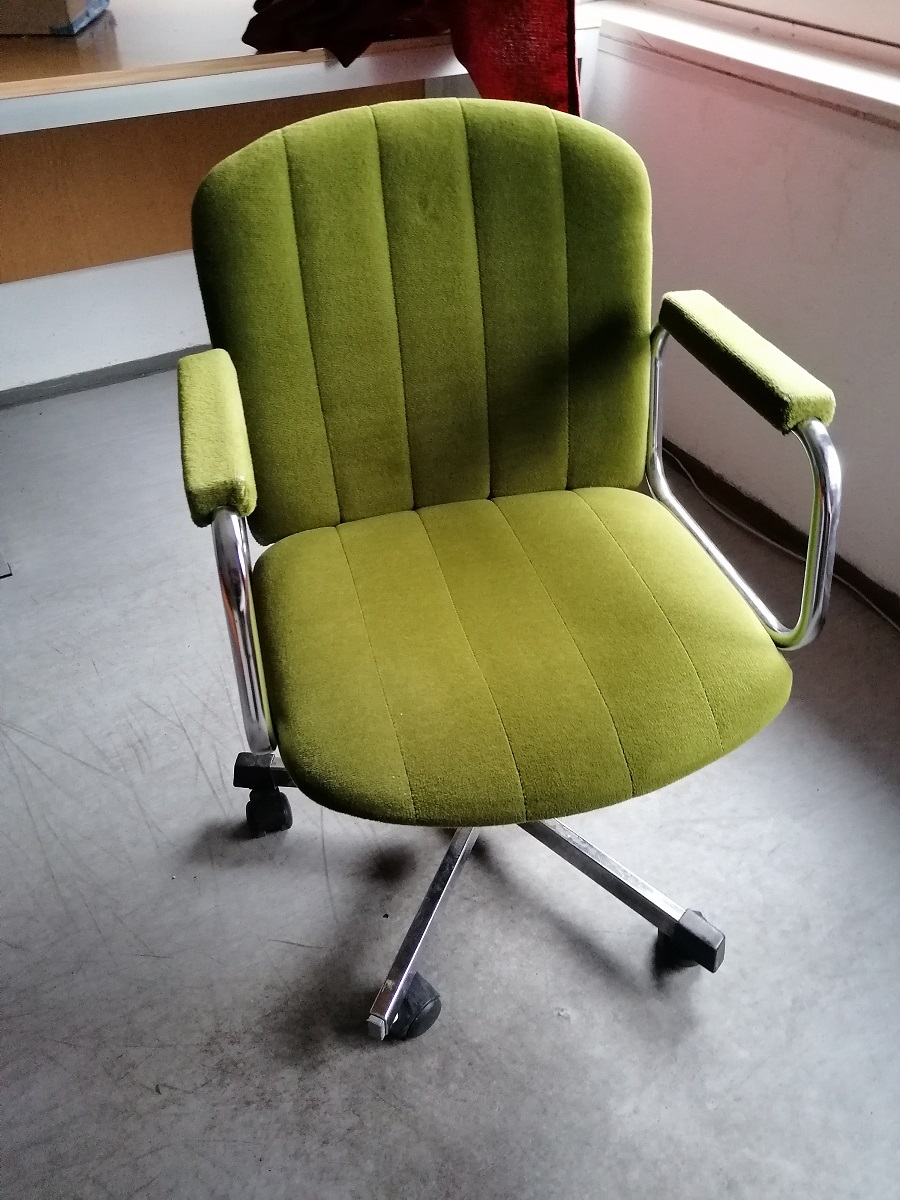 |
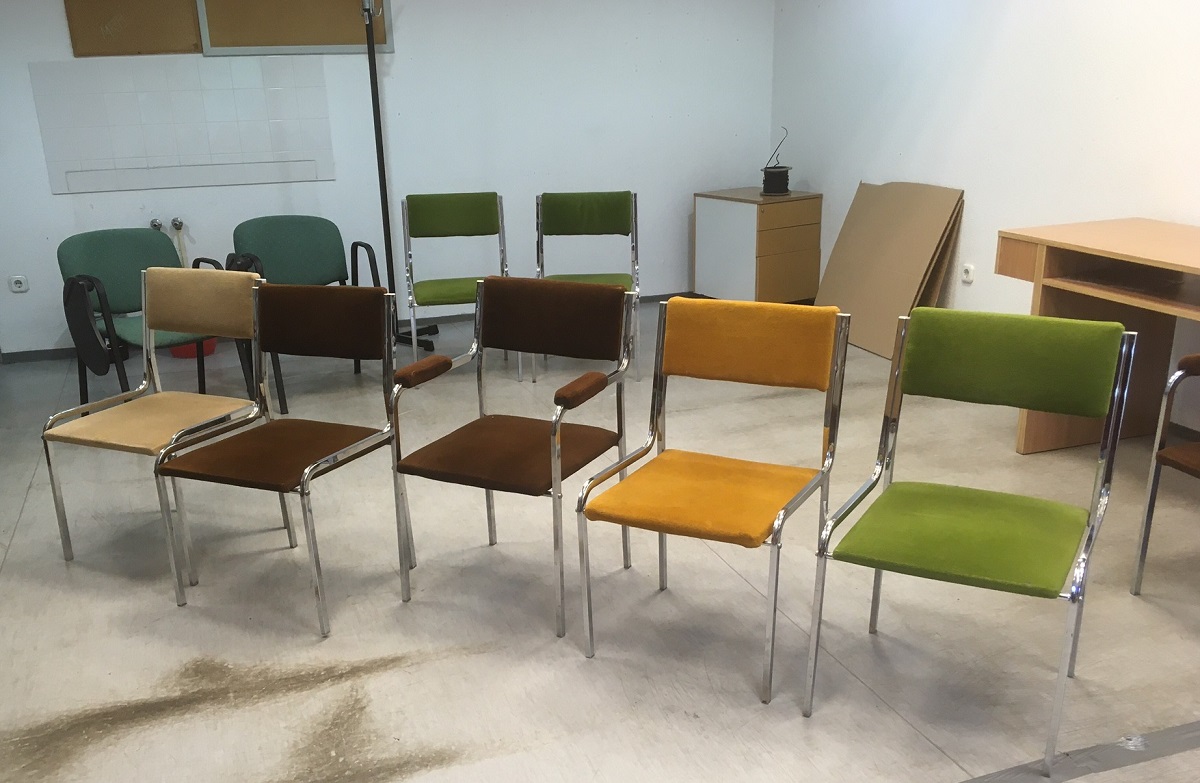 |
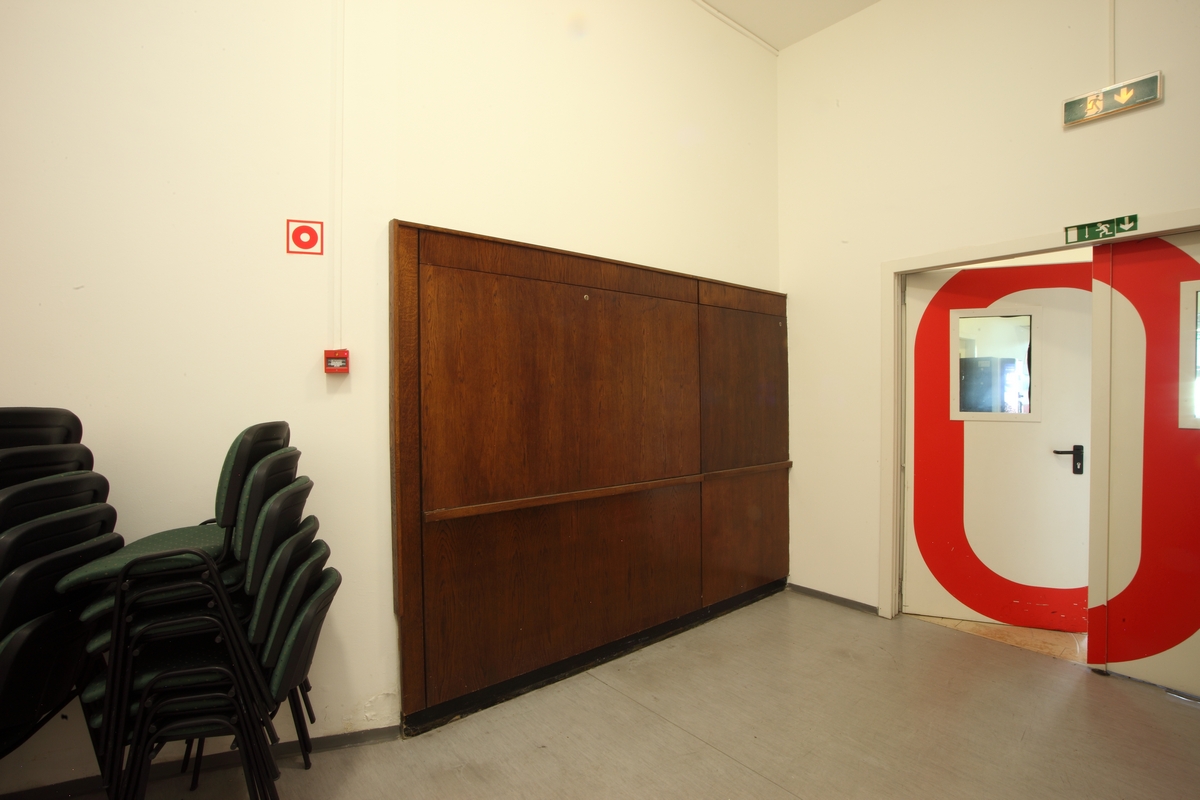 |
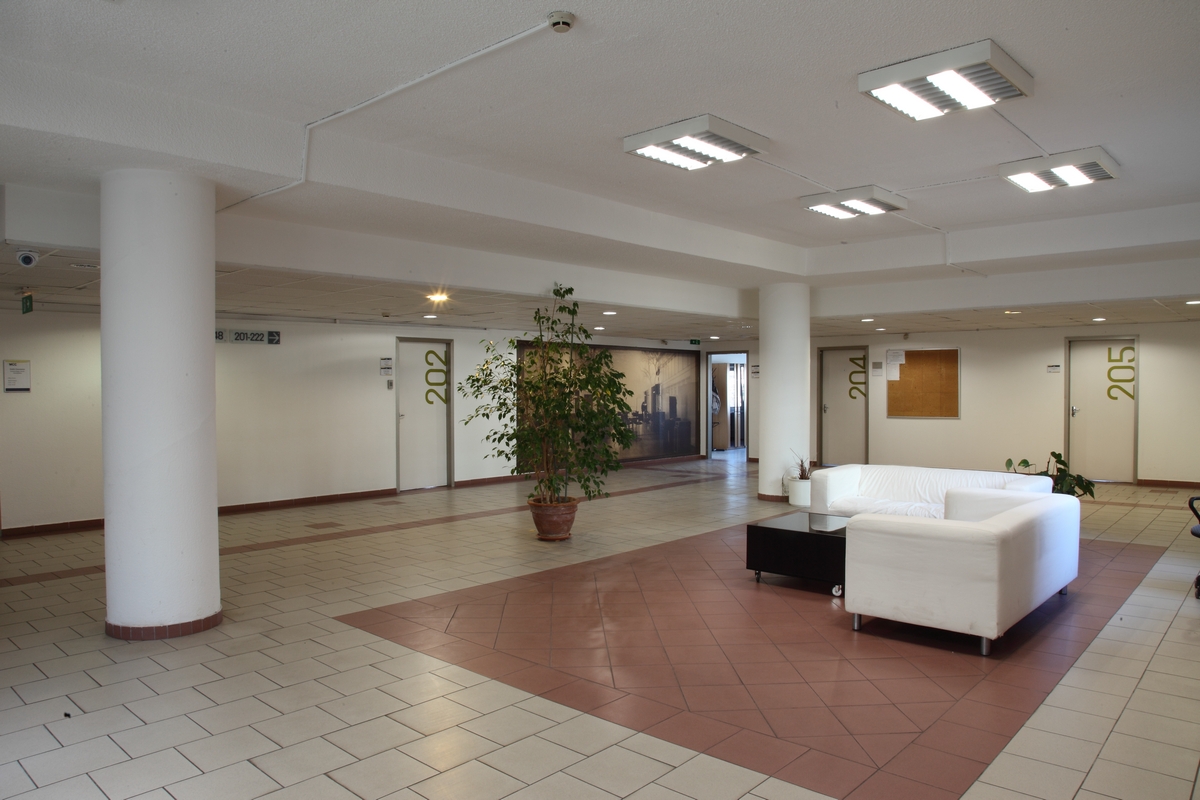 |
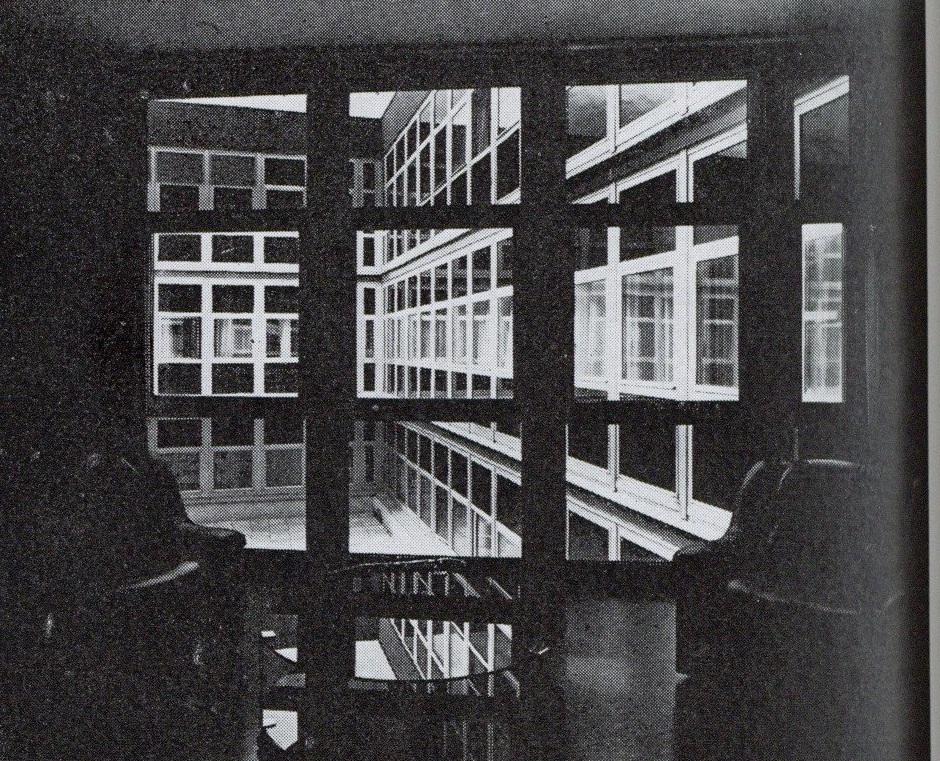 |
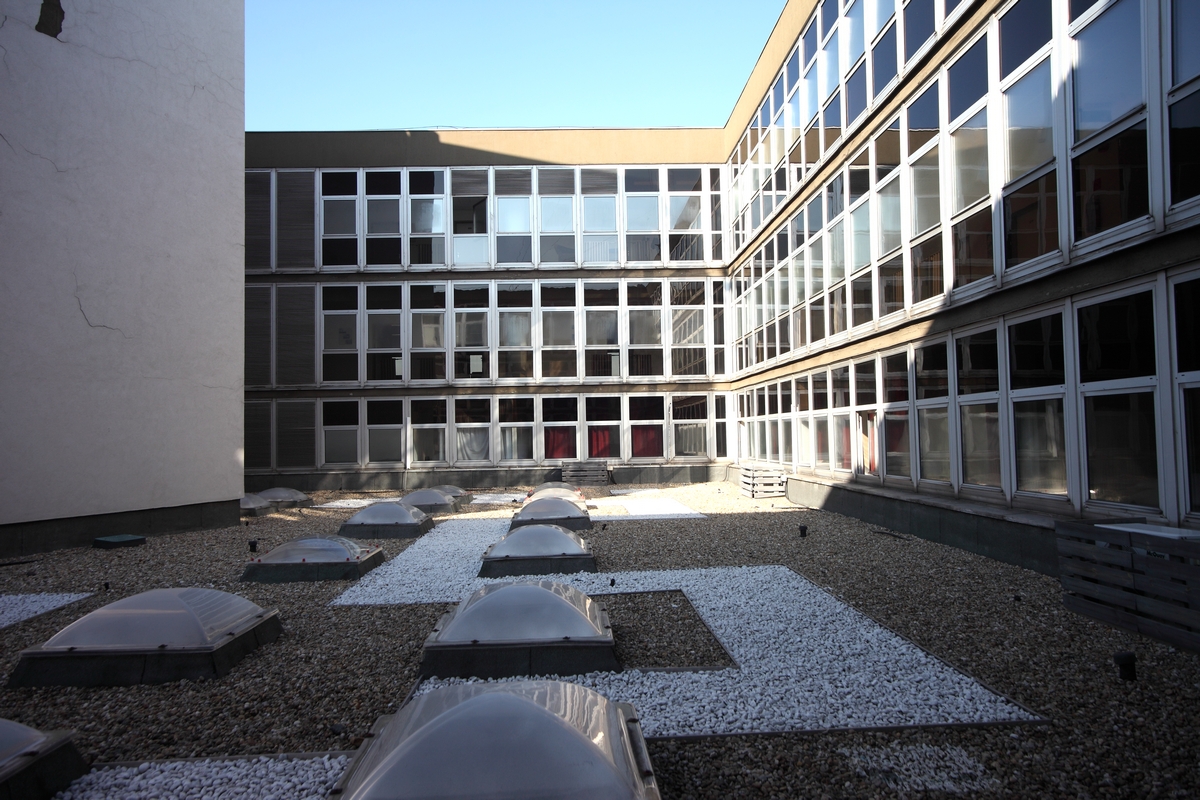 |
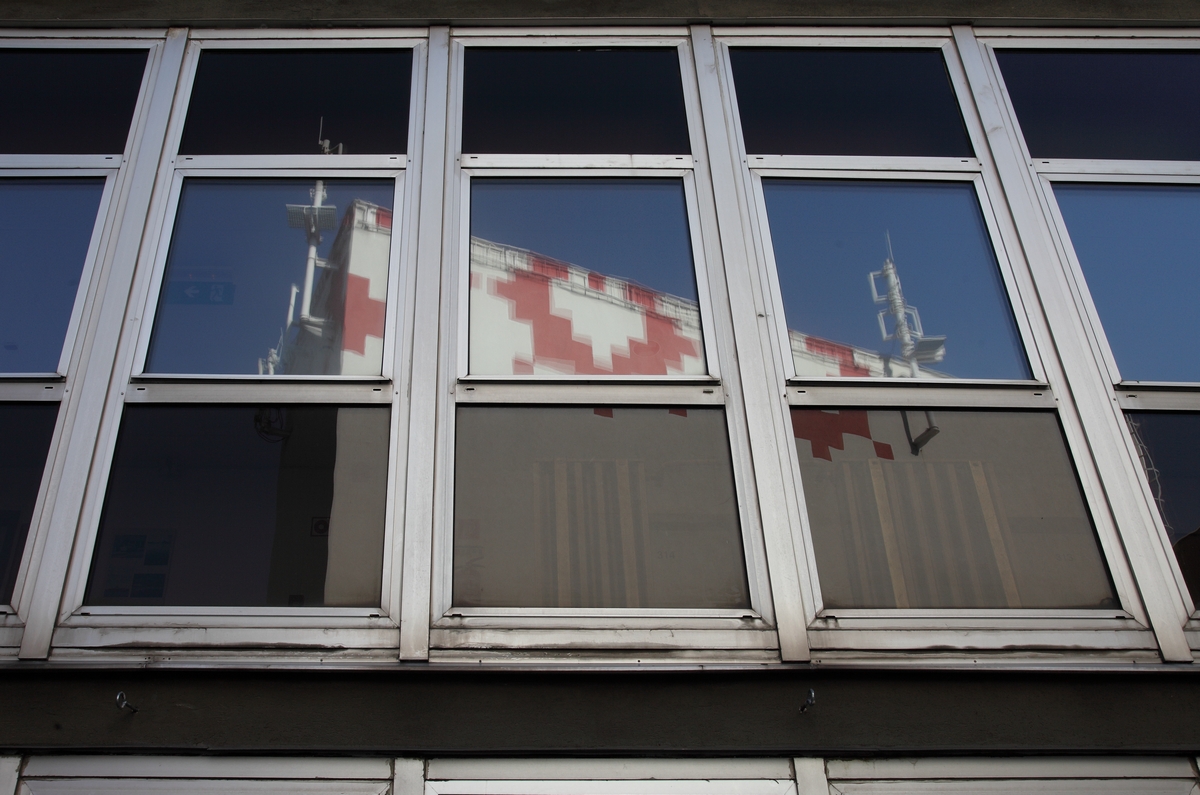 |
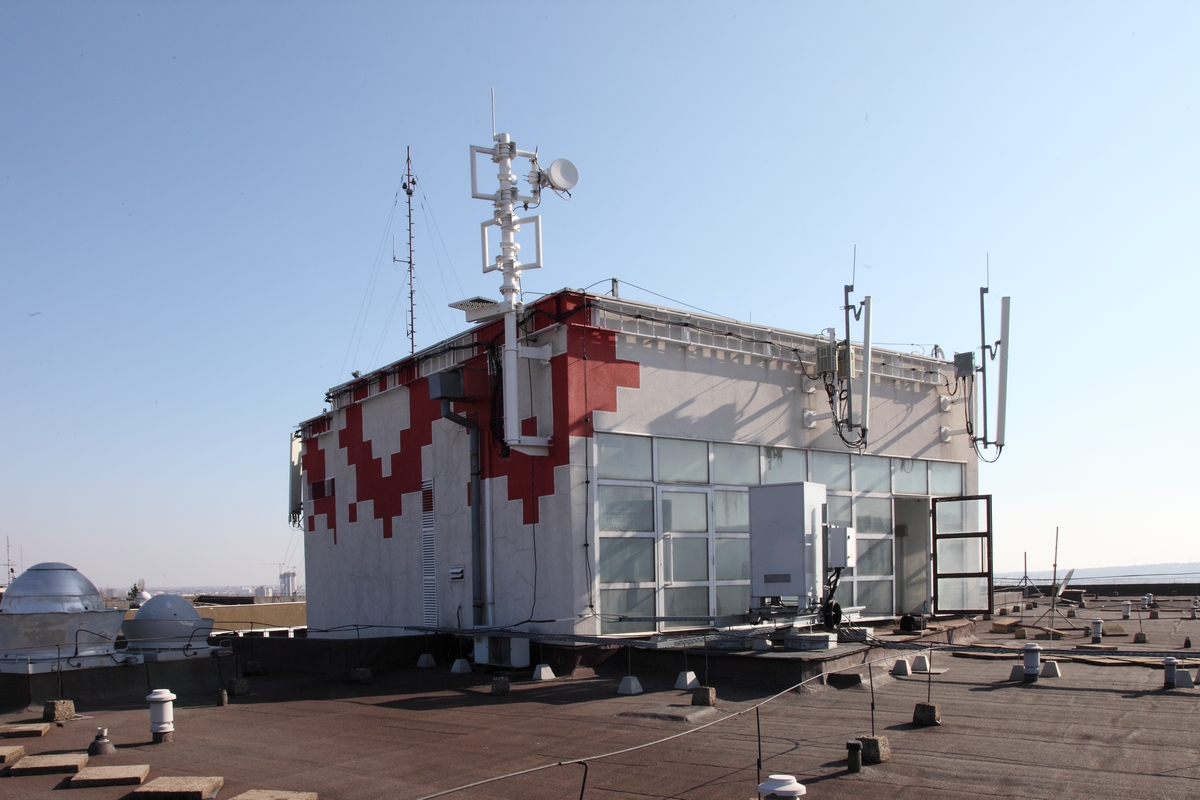 |
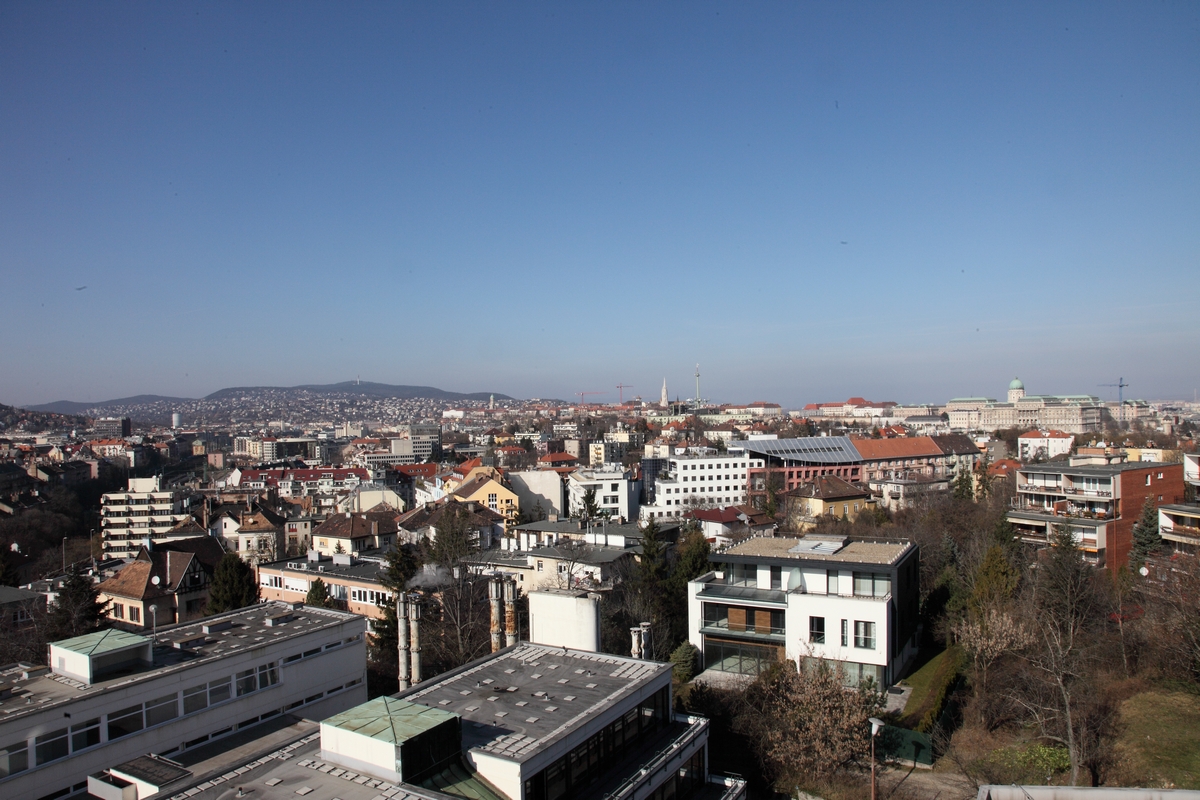 |
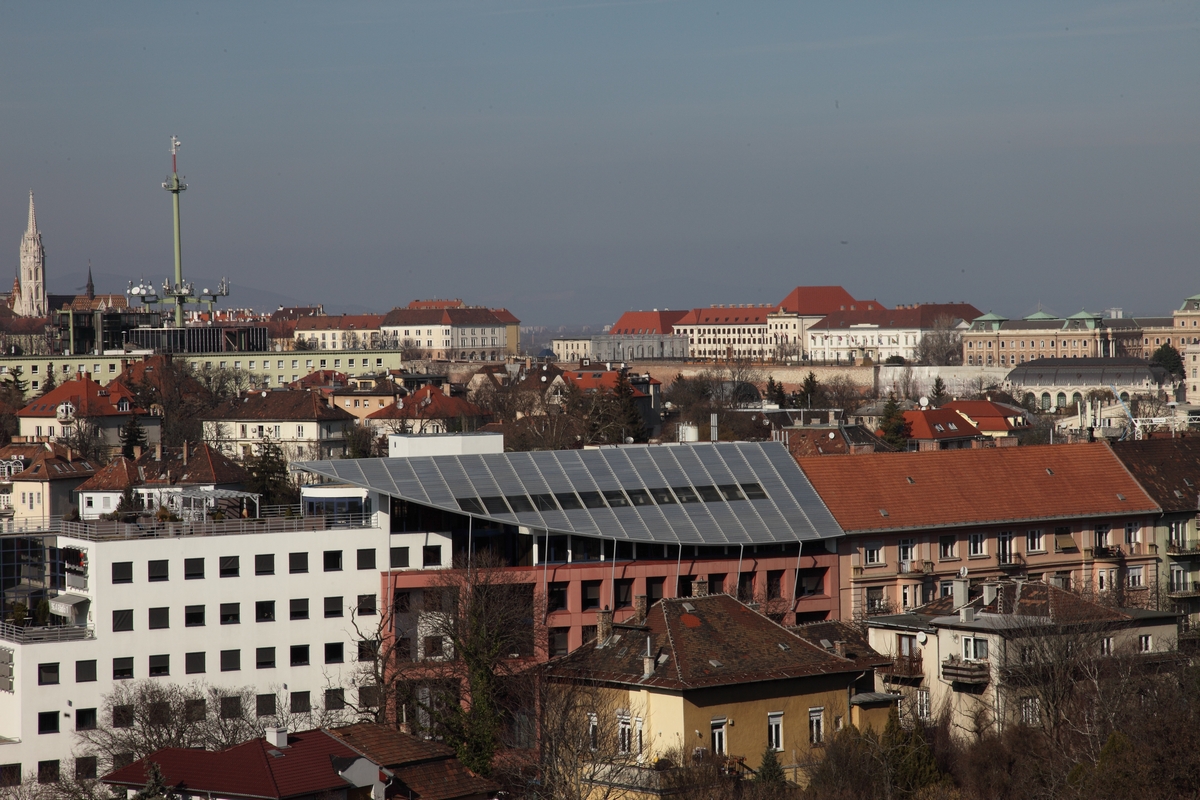 |
Back to the main page: Virtual Architectural Salvage
