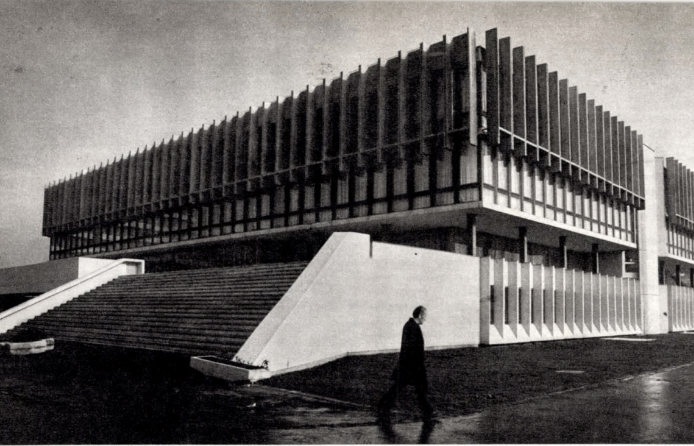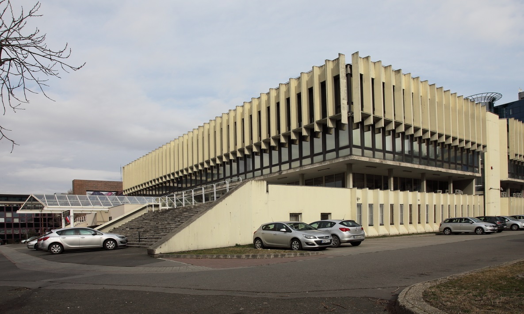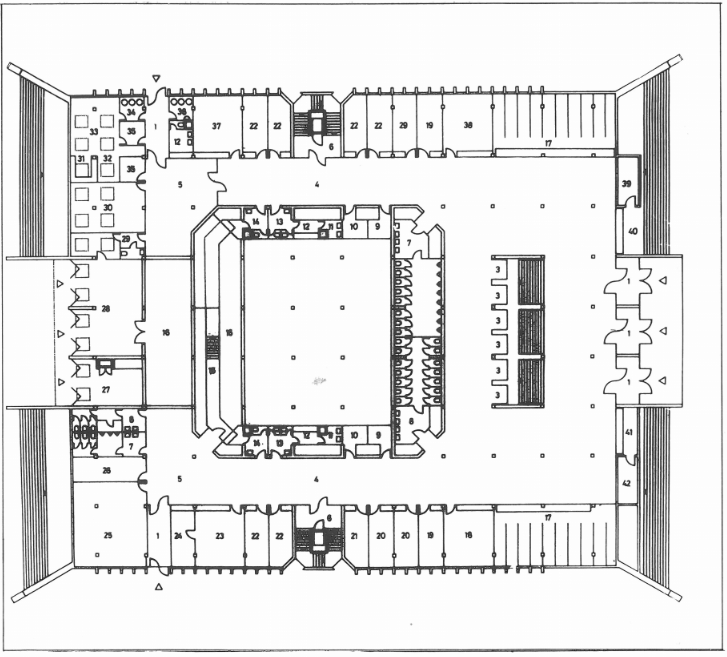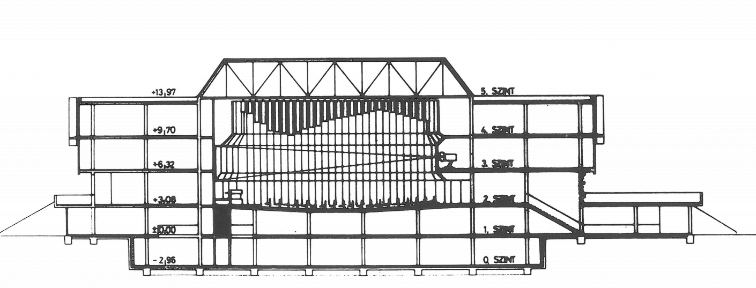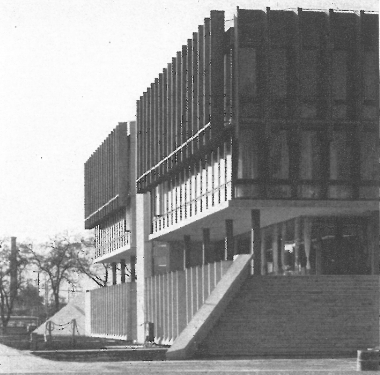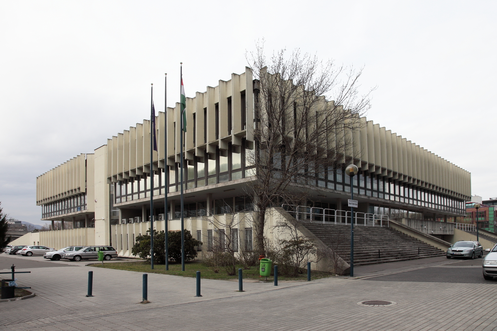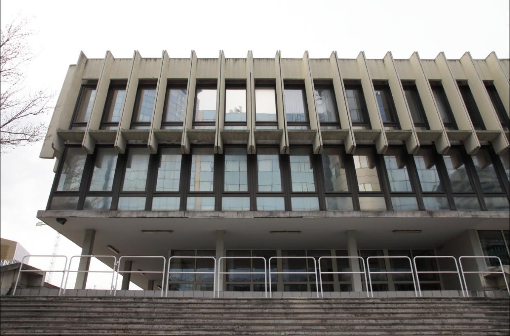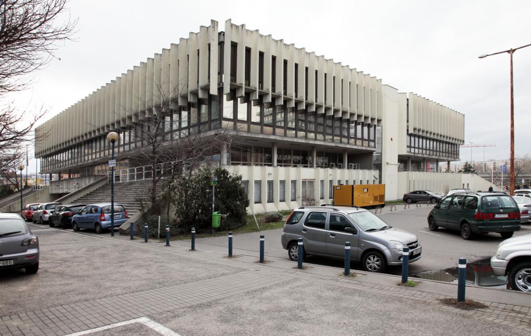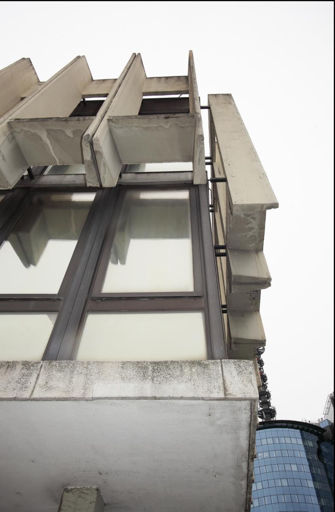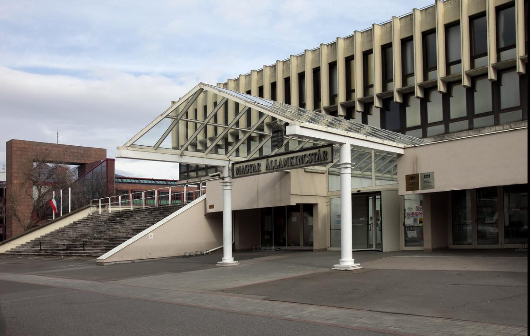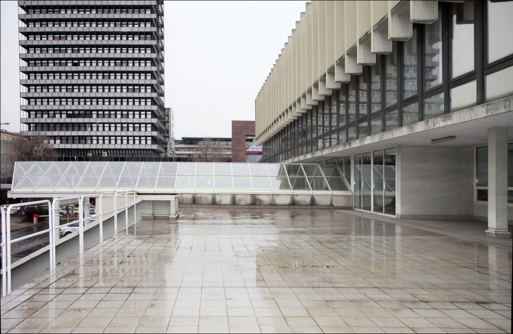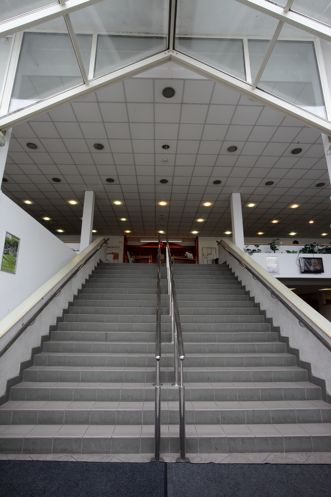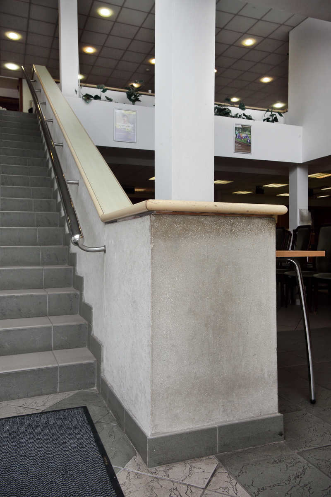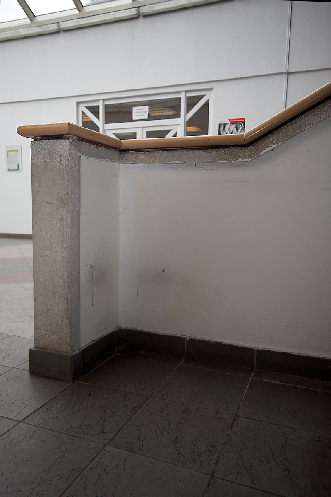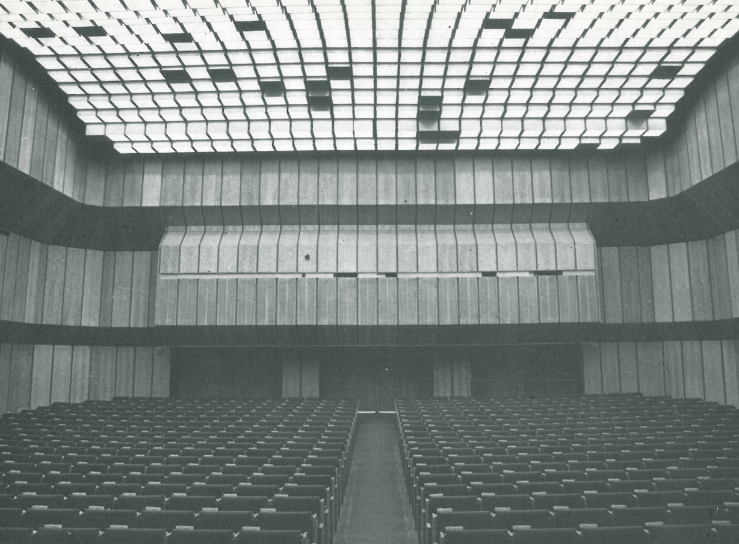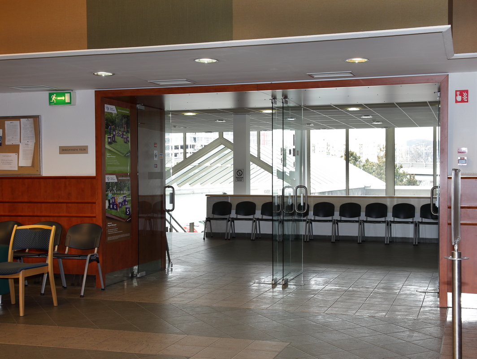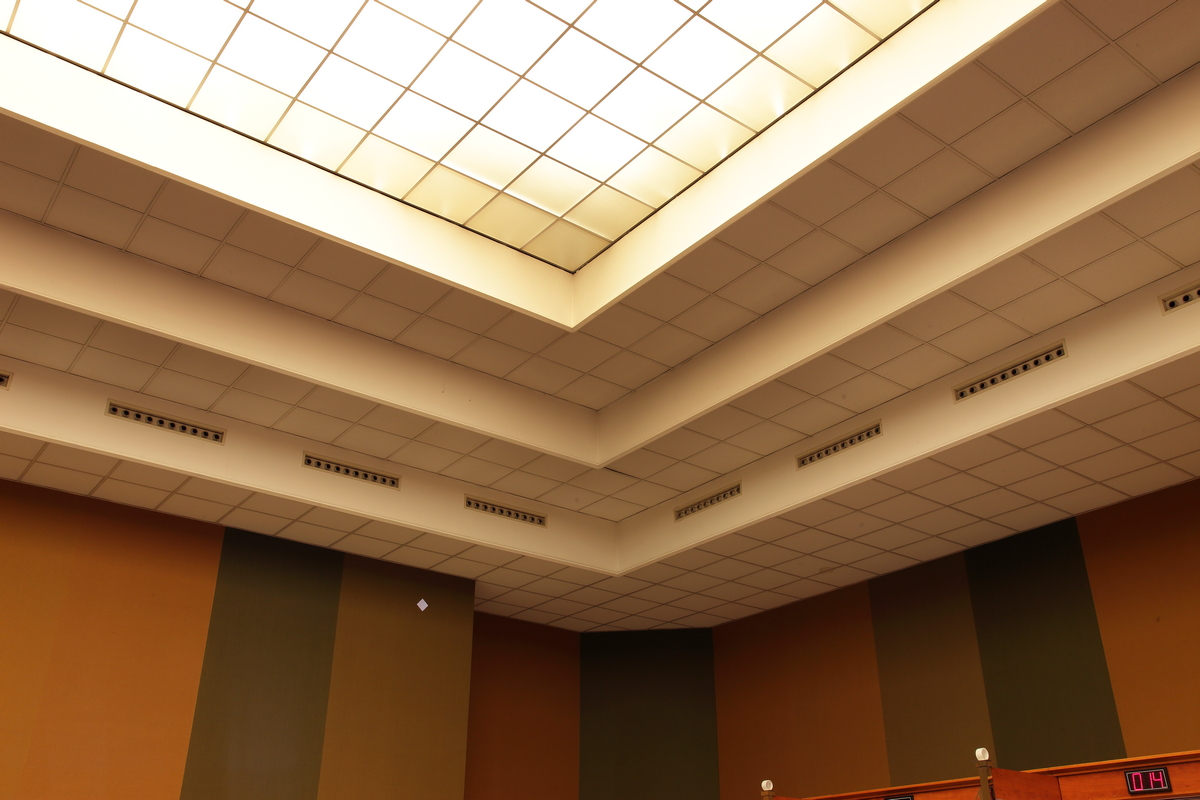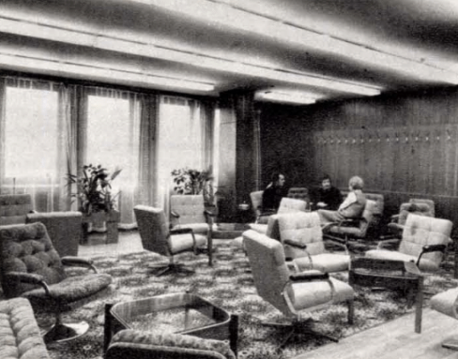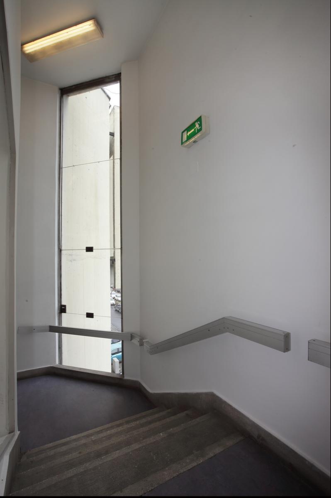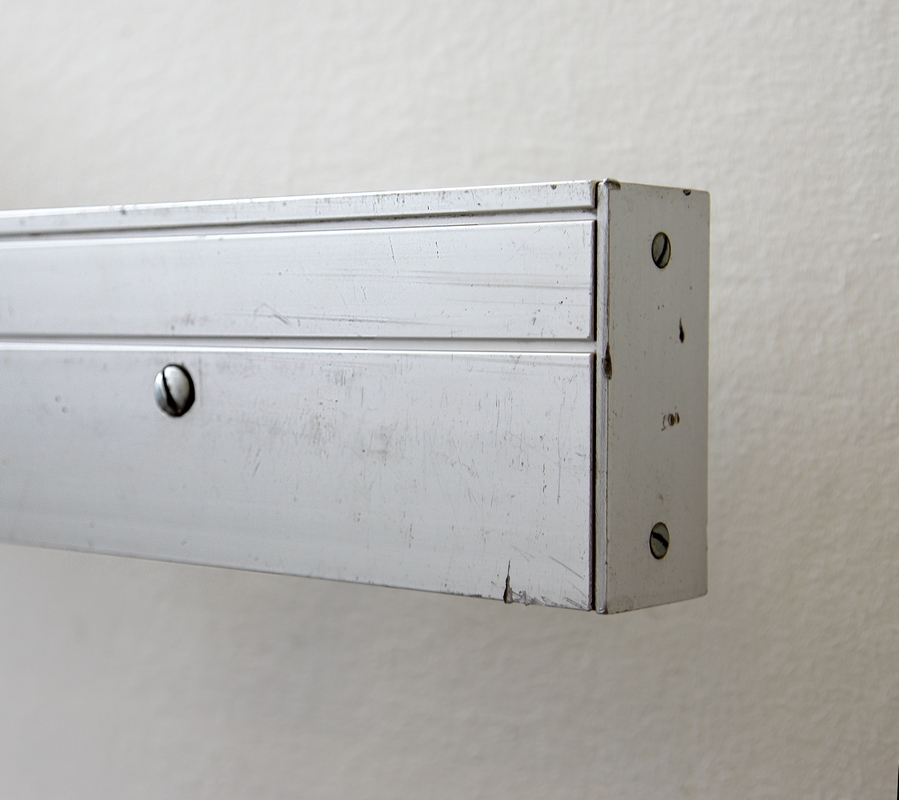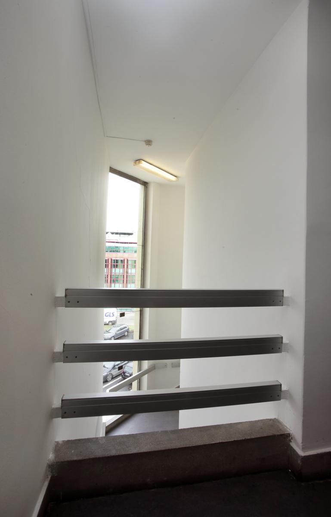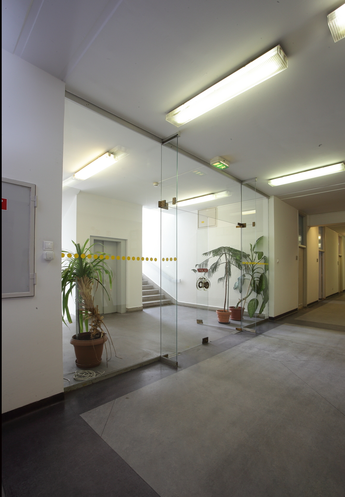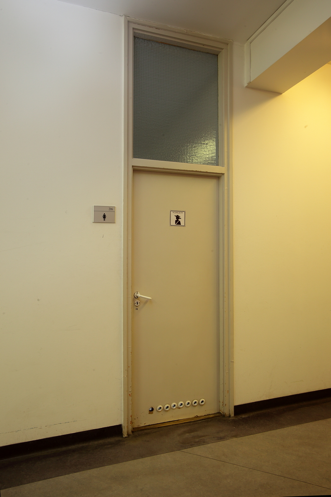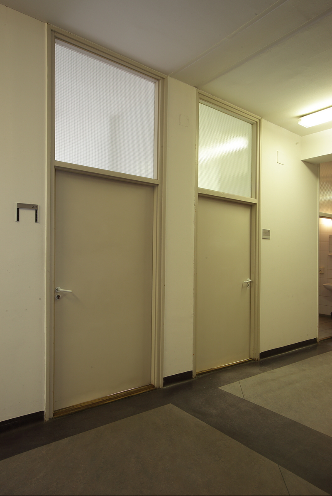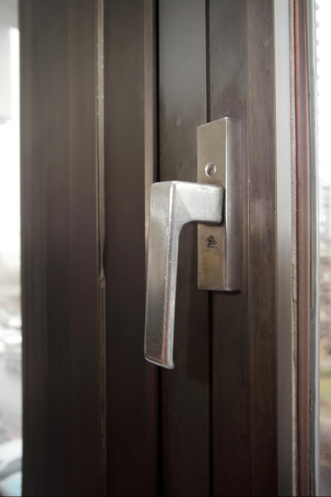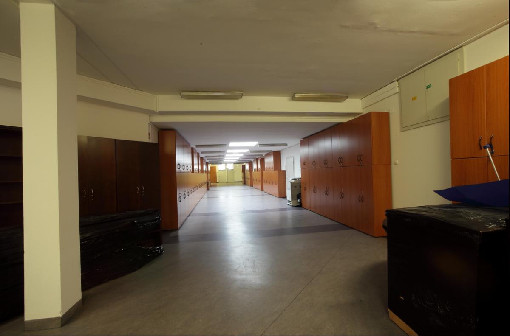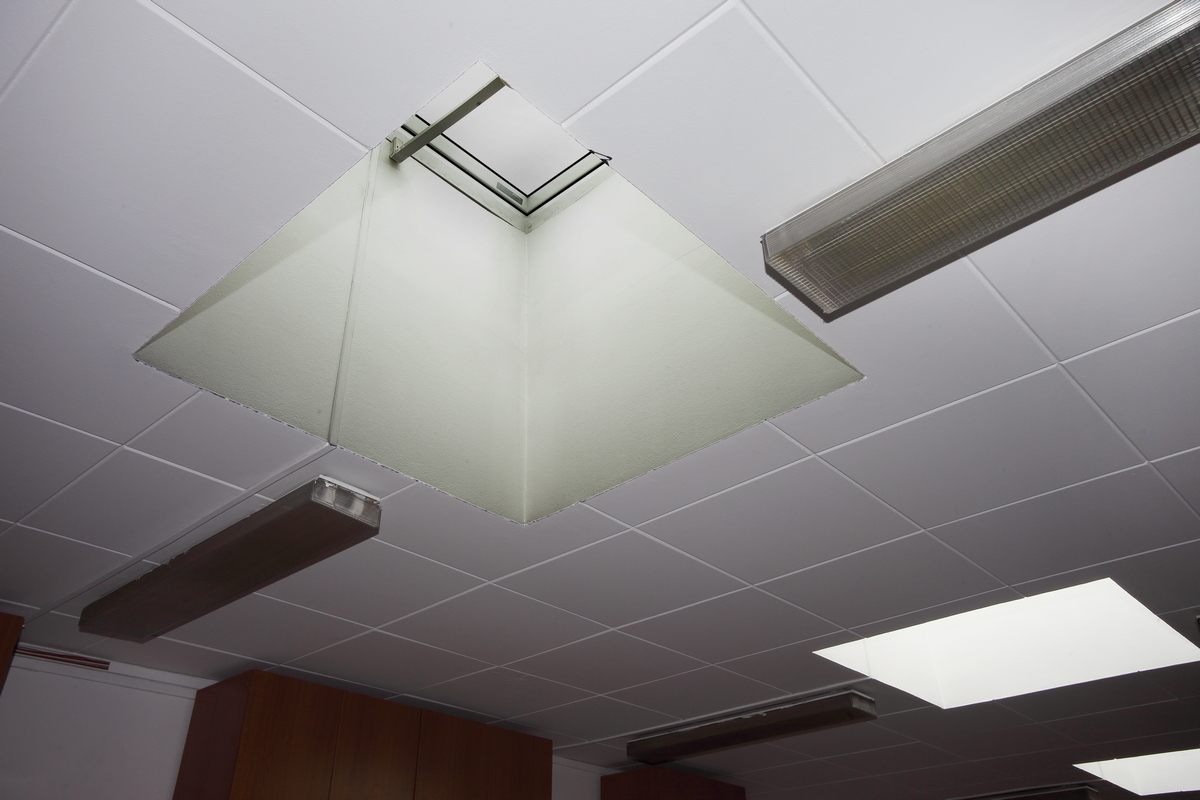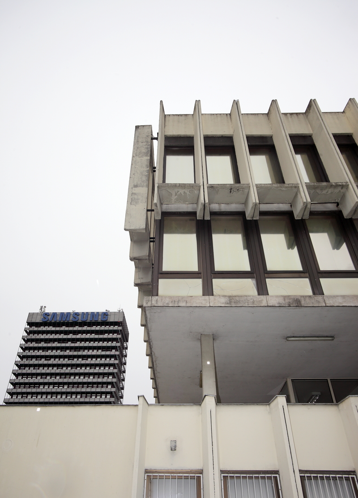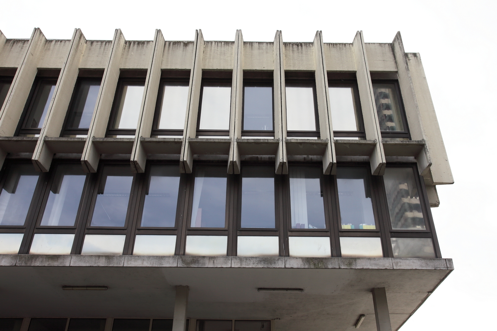- Visitor information
- About us
- Exhibitions
- Temporary Exhibitions
- Permanent Exhibitions
- Past Exhibitions
- 2024/2025 - Life with Honey
- 2024/2025 - WANDERINGS - Lili Ország in Kiscell
- 2024 - Light & City
- 2022 - Gábor Gerhes: THE ATLAS
- 2019/2020 - Shine! - Fashion and Glamour
- 2019 - 1971 – Parallel Nonsynchronism
- 2018 – Your Turn!
- 2018 – Still Life
- 2017 – LAMP!
- 2017 – Tamás Zankó
- 2017 – Separate Ways
- 2017 – Giovanni Hajnal
- 2017 – Image Schema
- 2017 – Miklós Szüts
- 2016 – "Notes: Wartime"
- 2016 – #moszkvater
- 2015 – Corpse in the Basket-Trunk
- 2015 – PAPERwork
- 2015 – Doll Exhibition
- 2014 – Budapest Opera House
- 2013 – Wrap Art
- 2012 – Street Fashion Museum
- 2012 – Riding the Waves
- 2012 – Buda–Pest Horizon
- 2011 – The Modern Flat, 1960
- 2010 – FreeCikli
- 2008 – Drawing Lecture on the Roof
- 2008 – Fashion and Tradition
- 2004 – Mariazell and Hungary
- Virtual museum
- What's happening?
The former District XIII Headquarters of the Hungarian Socialist Workers' Party (MSZMP)
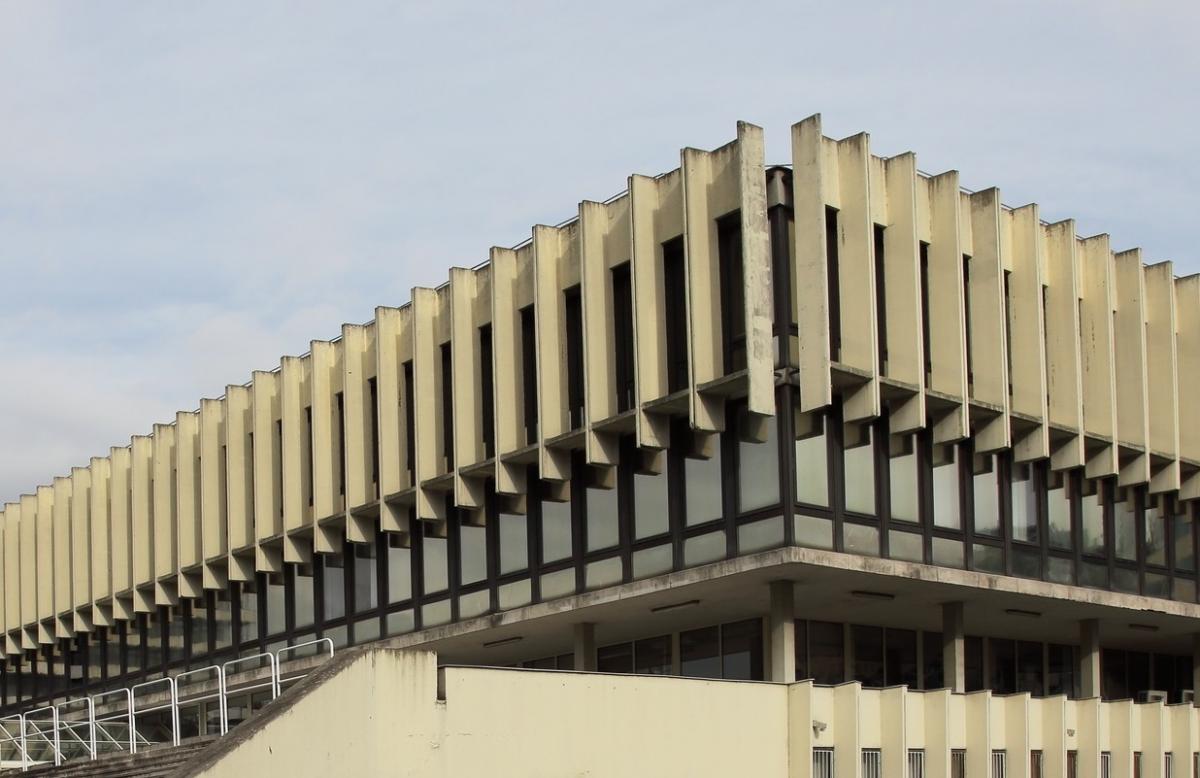
The former District XIII Headquarters of the Hungarian Socialist Workers' Party (MSZMP)
1139 Budapest, Váci út 71.
Architect: Margit Pázmándi (ÁÉTV)
Planning: 1975, construction: 1975–79
Documentation: February 2020
Photos: Judit F. Szalatnyay, concept: Márta Branczik, contributor: Csaba Gál
Contemporary sources:
P. M. (Pázmándi, Margit): Budapest, XIII. kerületi MSZMP Székház. [Budapest, District XIII MSZMP Headquarters.] Magyar Építőművészet, 1980/2. pp. 46–49.
dr. Kubinszky, Mihály: Az angyalföldi új pártszékház. Építészeti kritika. [The new party headquarters in Angyalföld. Architecture critique.] Budapest, 1980/3. pp. 17–19.
When the building was planned, the area was still under spatial planning and it was not decided where and what kind of buildings would stand here. But given Angyalföld's history as a centre of the workers' movement, the district headquarters of the country's ruling party of the time, the Hungarian Socialist Workers' Party (MSZMP), had to be given a proper focus – this was served by the building's solemn symmetry and the theatrical external staircase leading directly to the conference hall. This is probably why the otherwise incomprehensibly large ceremonial balcony was placed on the façade opposite the entrance. Originally, the building's tripartite ground-floor entrance led into the lobby, where most of the service functions were located (a canteen, restaurant, bookshop, rest rooms, six telephone booths!), but also many offices, such as those of the KISZ (Communist Youth League) secretary or the headquarters of the Workers' Militia. From the lobby, there were also three parallel flights of stairs leading to the conference room in the centre of the building. This hall was originally three storeys high, with a steel lattice girder spanning its vast width and a boldly curved suspended ceiling (now demolished because it was converted into a cashier's hall and the top floor was built in). Most of the offices, data repositories (e.g. cadre registry) and seminar rooms for teaching Marxism-Leninism opened to the 2nd and 3rd floor facades, to provide enough daylight.
The exterior of the building is dominated by the cantilevered facades and the plasticity of the prefabricated, pre-cast concrete sunscreens (now unfortunately partly re-coloured), which reminds us of some Brutalist buildings (e.g. Birmingham Central Library, J. Madin, 1974). This must have been a conscious choice, as the architect Margit V. Pázmándi (1930–1995), who was very sensitive to current trends, put it: 'We envisioned the free-standing building as a sculptural unit, because of what we said in the first part of our presentation. Its plasticity is given by the chosen scale of the external staircases and the characteristic shading louvres. The building's proportions and design were intended to go beyond the functionalism of the Bauhaus and to refer to “post-modern” architecture.’
Although this "post-modern" is not the postmodern that appeared later in architecture, the way she puts it clearly shows the designer's declared departure from modernism. Strangely, the building has been given the post-modern addition it anticipated in 1980: since the last renovation, a column-timpanon gateway structure has been waiting for the clients of the State Treasury and the Government Office in front of its entrance, which has been reduced to a third of its original size (unfortunately, the new functions prevented us from fully documenting the building).
GALLERY:
Back to the main page: Virtual Architectural Salvage

