- Visitor information
- About us
- Exhibitions
- Temporary Exhibitions
- Permanent Exhibitions
- Past Exhibitions
- 2024 - Light & City
- 2019-2020 - Shine! - Fashion and Glamour
- 2019 - 1971 – Parallel Nonsynchronism
- 2018 – Your Turn!
- 2018 – Still Life
- 2017 – LAMP!
- 2017 – Tamás Zankó
- 2017 – Separate Ways
- 2017 – Giovanni Hajnal
- 2017 – Image Schema
- 2017 – Miklós Szüts
- 2016 – "Notes: Wartime"
- 2016 – #moszkvater
- 2015 – Corpse in the Basket-Trunk
- 2015 – PAPERwork
- 2015 – Doll Exhibition
- 2014 – Budapest Opera House
- 2013 – Wrap Art
- 2012 – Street Fashion Museum
- 2012 – Riding the Waves
- 2012 – Buda–Pest Horizon
- 2011 – The Modern Flat, 1960
- 2010 – FreeCikli
- 2008 – Drawing Lecture on the Roof
- 2008 – Fashion and Tradition
- 2004 – Mariazell and Hungary
- Virtual museum
- What's happening?
Cultural Centre of the former Hungarian People's Army
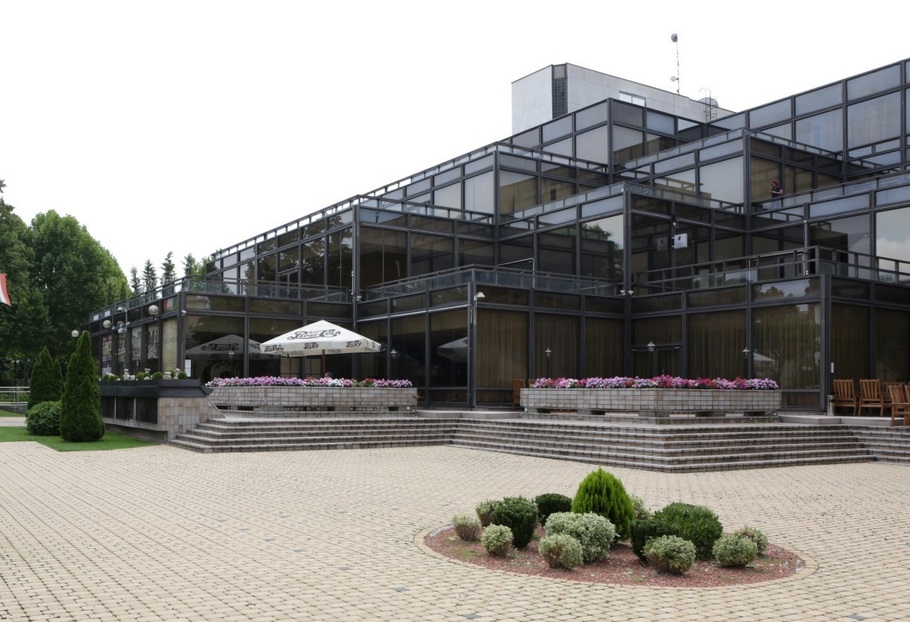
Cultural Centre of the former Hungarian People's Army
1143 Budapest, Stefánia út 34-36.
Architects: Albert Kiss, Attila Zádori (BVTV)
Interior architects: András Bánk (BVTV), Laura Szerdahelyi, marquetry: Ernő Fót, tapestry: Rózsa Vörös, Ferenc Redő
Planning: 1973–74, construction: 1975–78
Documentation: 2016
Photos: Gergő Bakos, Fortepan, concept: Márta Branczik, text: Dóra Zsófia Tóth
Contemporary sources:
Z. A. (Zádori, Attila): Magyar Néphadsereg Művelődési Háza, Budapest XIV. [Cultural Centre of the Hungarian People's Army, Budapest, XIV.] Magyar Építőművészet, 1980/5., pp. 17–23.
The history of today's Honvéd Cultural Center dates back to the late 19th century when the Park Club (now Stefánia Palace) was built according to the designs of architect Arthur Meinig. Located on Stefánia, a prominent and bustling promenade near City Park (Városliget), the building was initially a summer pavilion with wide terraces, serving as an aristocratic entertainment venue and cultural centre. After World War II, during the nationalization process, it was transferred to the Hungarian People's Army for cultural purposes. Although it continued to operate in this capacity, it now served a different social class.
The cultural center was constructed adjacent to the existing building, with an underground connection linking the two on a lush, vegetated site. The structure is designed with terraced levels, both in height and depth, to harmonize with the older building. The building, which is ground floor plus three stories, blends seamlessly with its surroundings. Its exterior design is characterized by the metal and glass structures typical of the high-tech architectural style of the 1970s, with its elegance further emphasized by the marble cladding alongside the glass elements.
The building was considered a modern, contemporary architectural masterpiece of its time, showcasing the highest standards of the era. Behind the Czechoslovakian-made reflective (and insulating) glass panels set in steel frames, there was a large hall suitable for film screenings, theatrical performances, and conferences. The facility also included club rooms expanded with a restaurant and game room, a bowling alley, as well as a library and workshop rooms. This tripartite functional division is clearly distinguished on the grid-based floor plan.
At the core of the building, the vertical connection between the highest-traffic public areas is provided by a staircase that links the three main levels. The most prominent architectural feature of the interior is the full-height, curved glass-walled spiral staircase clad in white marble.
Applied artists also contributed to the interior design, resulting in the Gobelin room's wall tapestry, the Intarzia room's wall surfaces, and the undulating wood paneling in the theater foyer designed by interior architect Laura Szerdahelyi. The warm tones of the medium-brown wood wall paneling also dominate other communal areas. These meticulously designed, air-conditioned interiors represented the epitome of luxury for the leading members of the military, the primary legitimizing body of power at the time. Today, the institution serves as an open cultural and community space, complete with a restaurant and café.
The interiors and furnishings have undergone minor renovations and modifications over the years, but the main architectural features remain intact and observable today. The building's well-maintained park, with its pools and shaded ancient trees, provides a pleasant place for relaxation. Although the In Defense of Peace sculpture composition, inaugurated shortly after the building's opening, was removed after the regime change, a contemporary sculpture park now compensates visitors.
GALLERY
 |
 |
 |
 |
 |
|
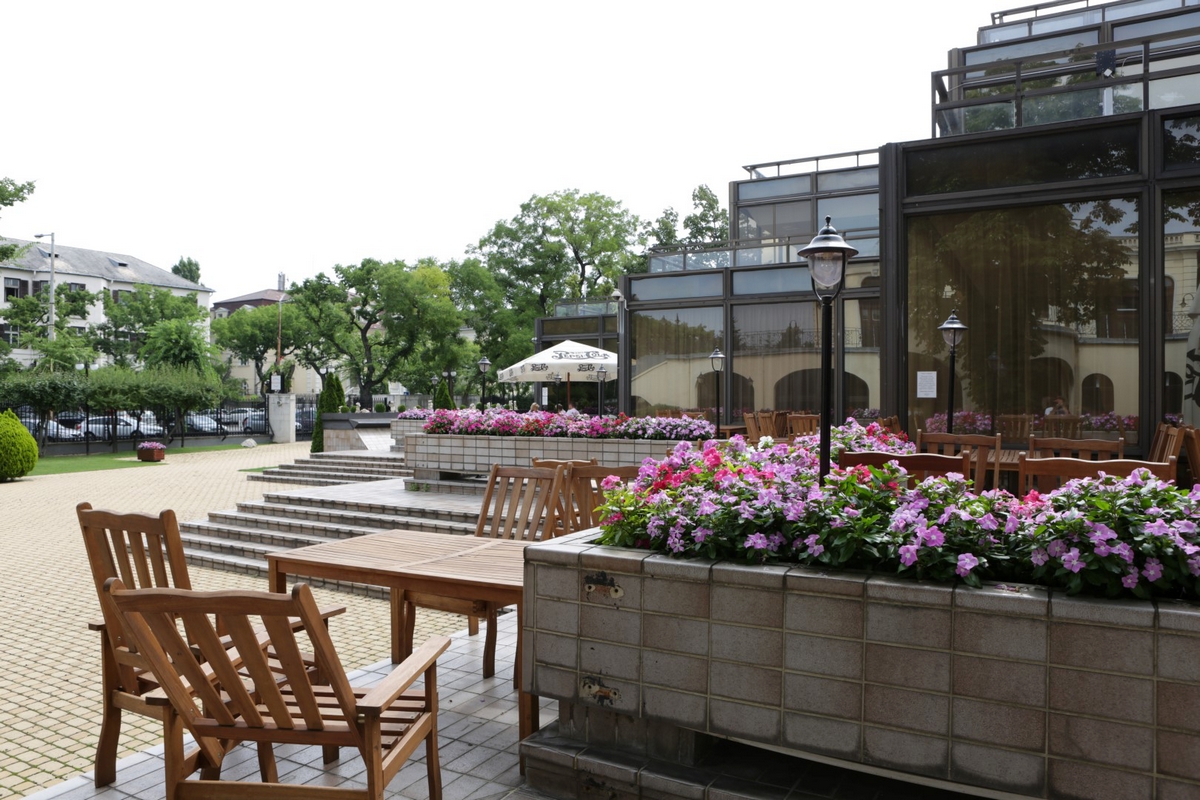 |
 |
 |
 |
 |
 |
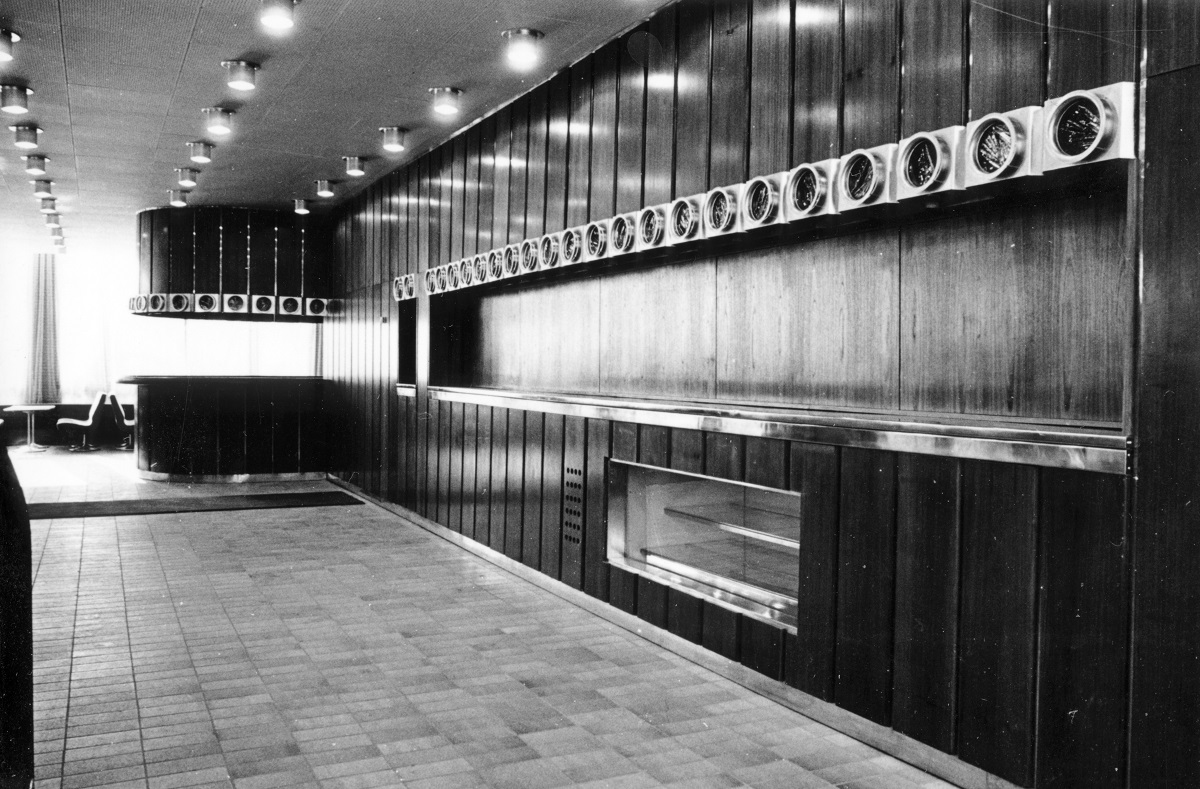 |
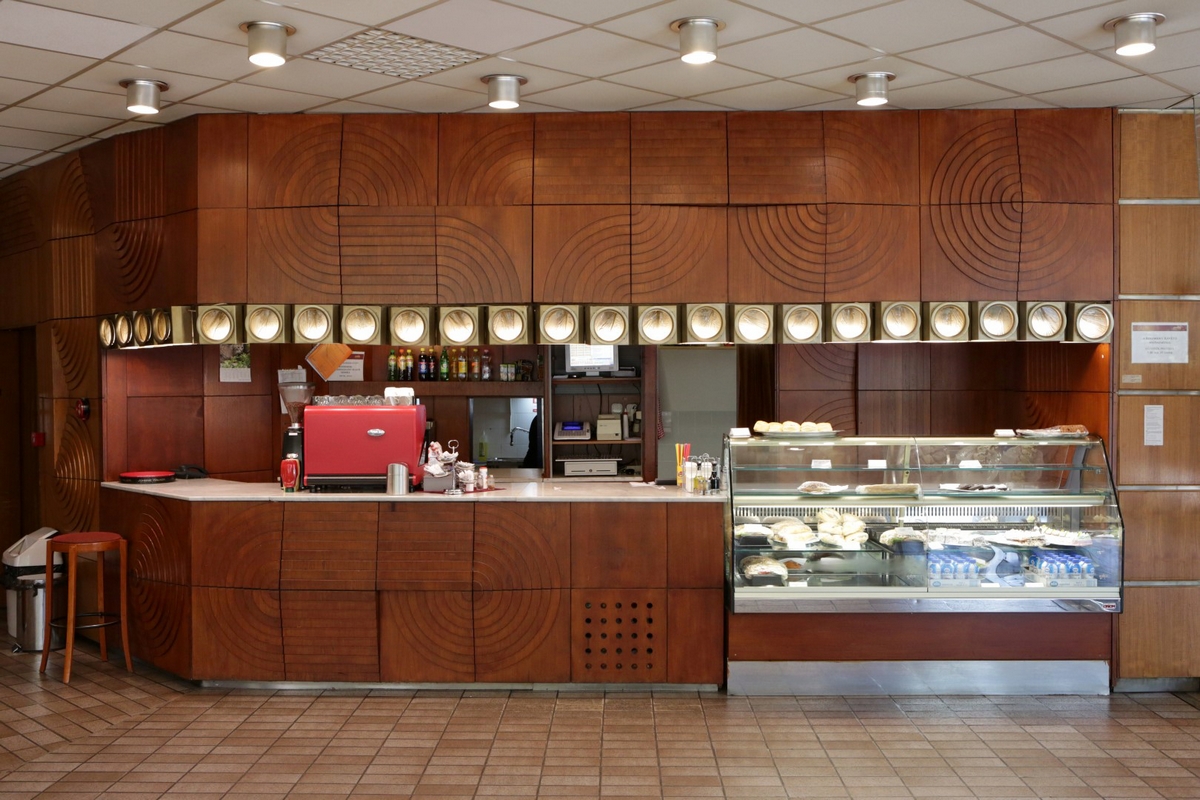 |
 |
 |
 |
 |
 |
 |
 |
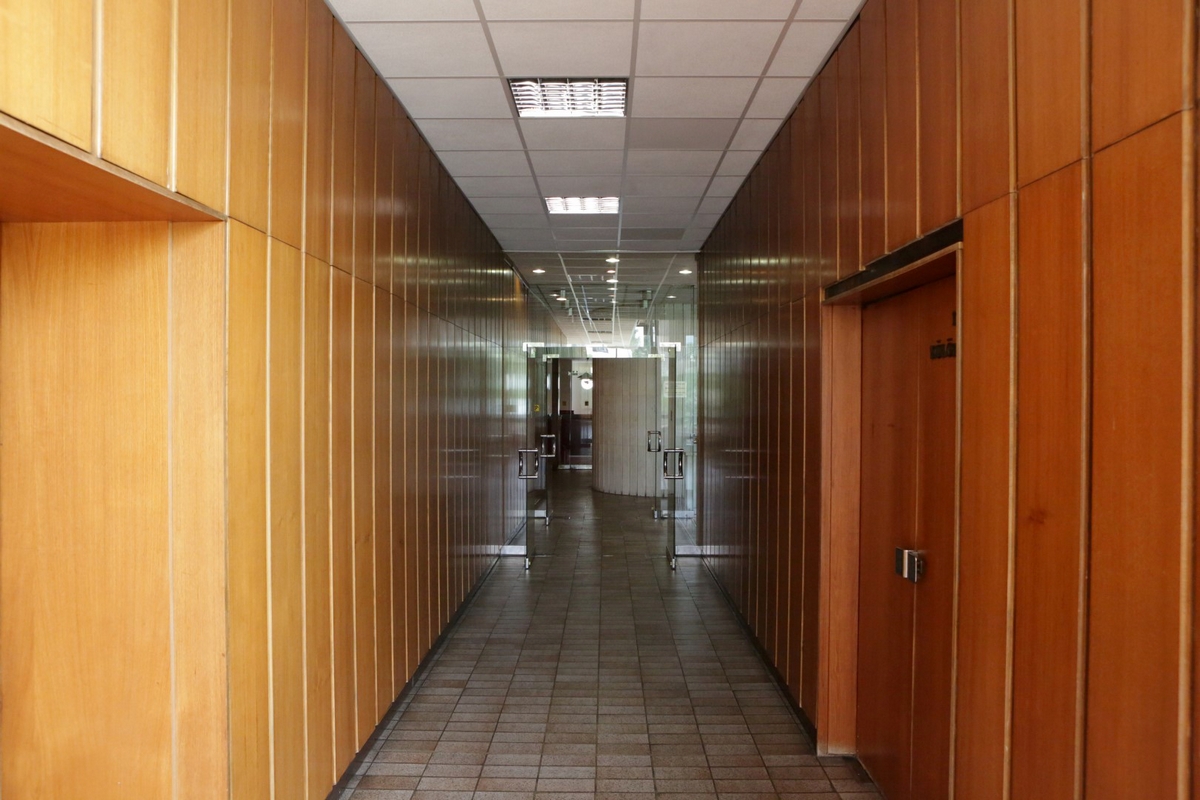 |
 |
 |
 |
 |
 |
 |
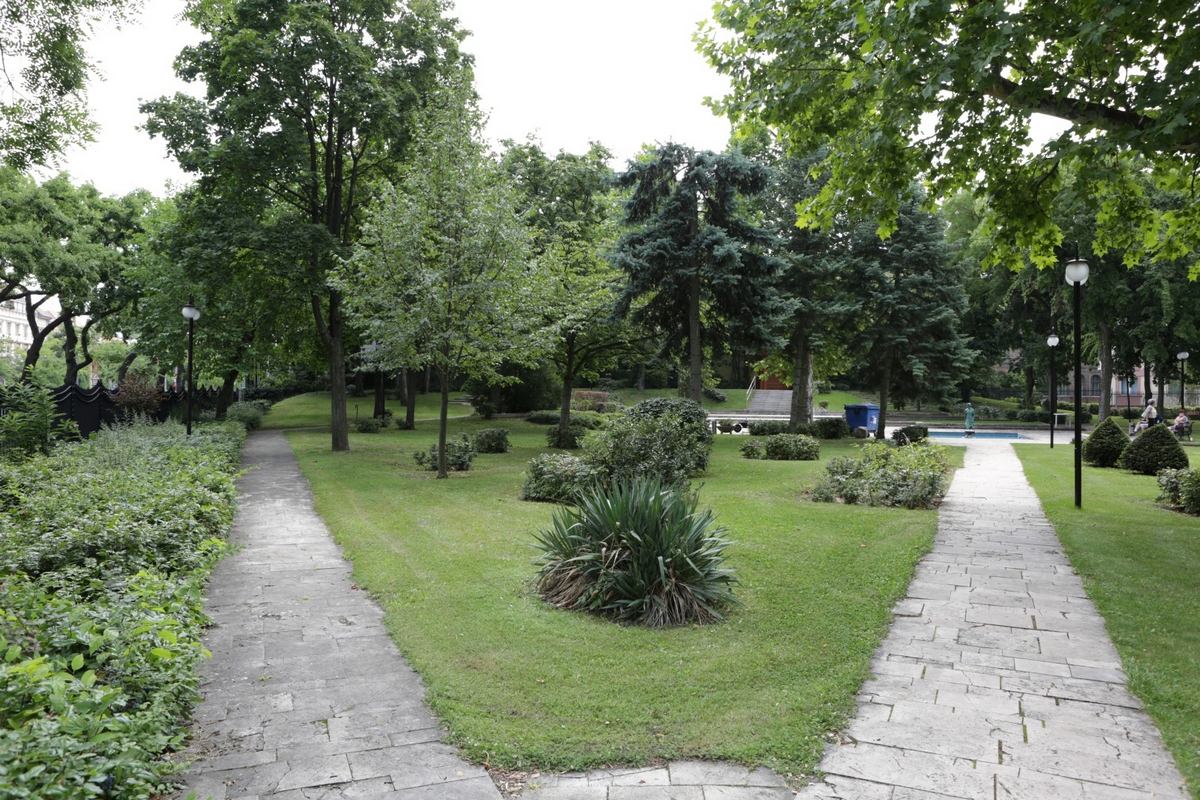 |
 |
Back to the main page: Virtual Architectural Salvage
