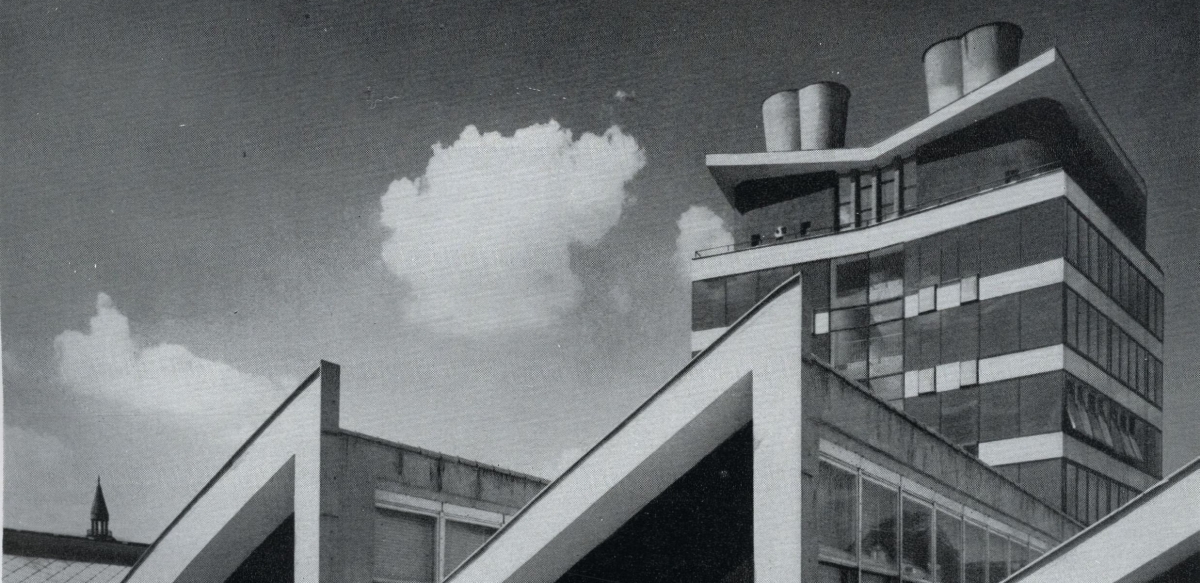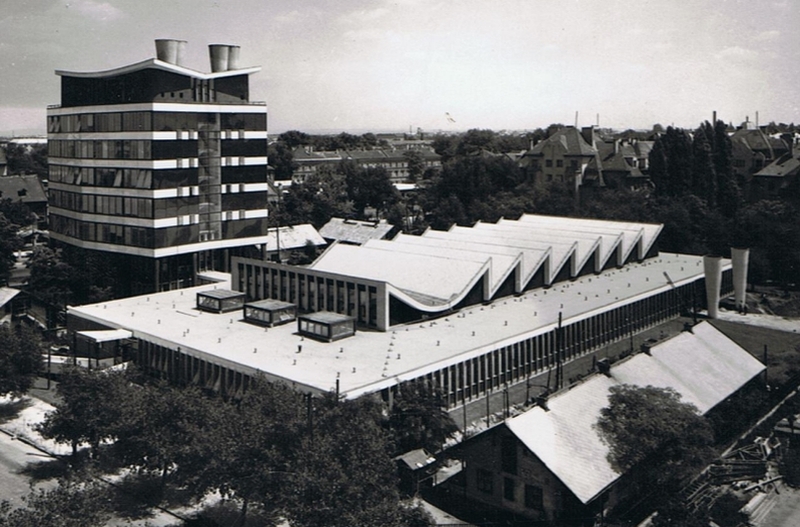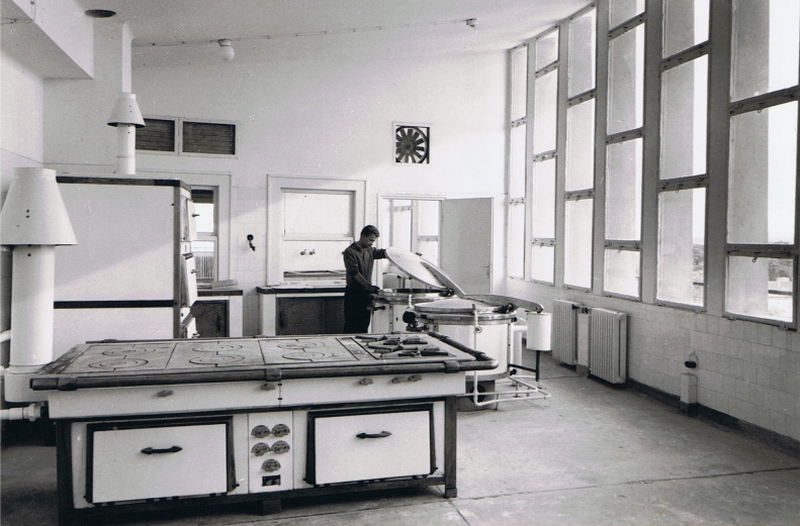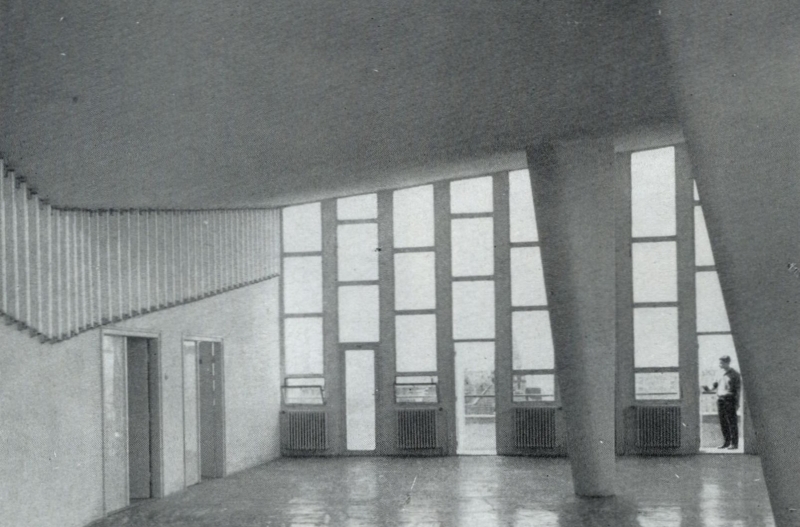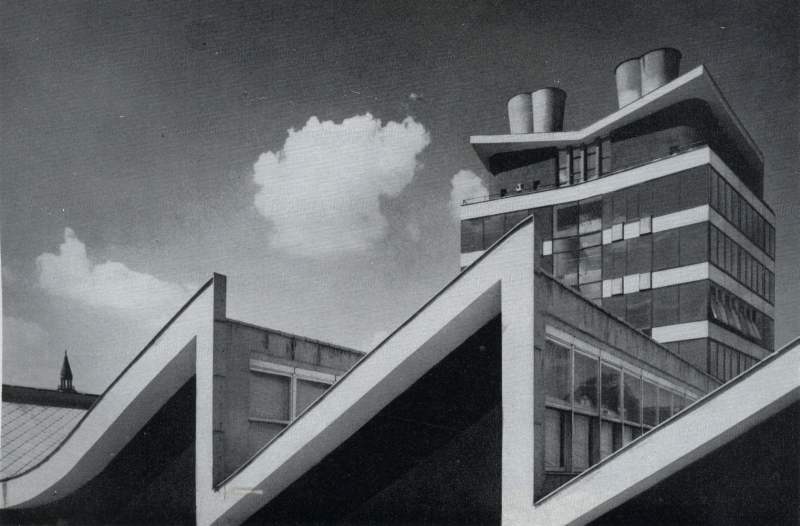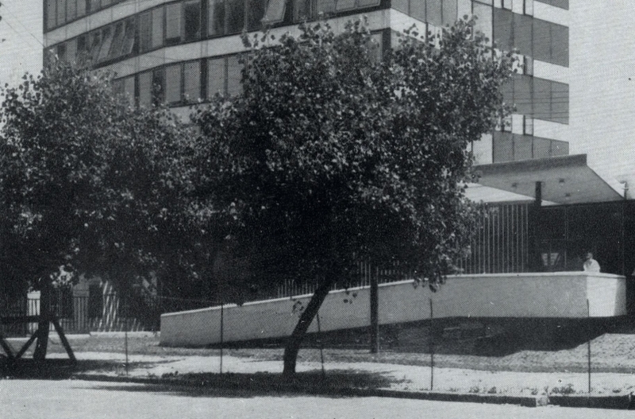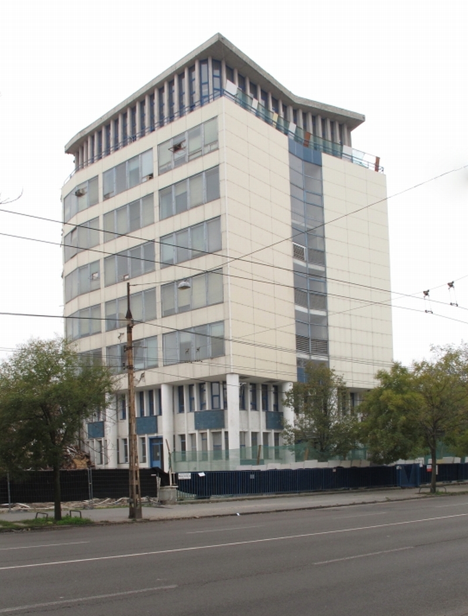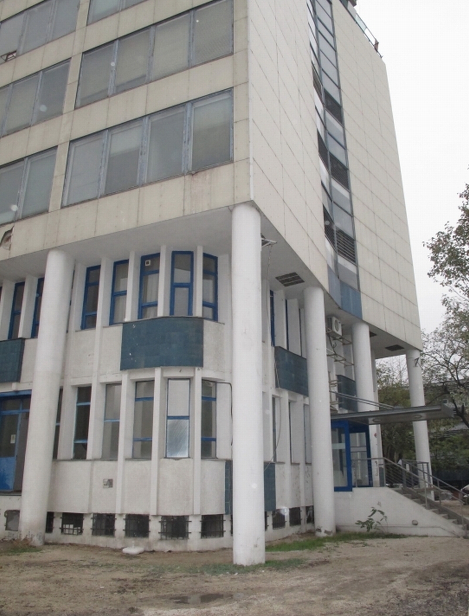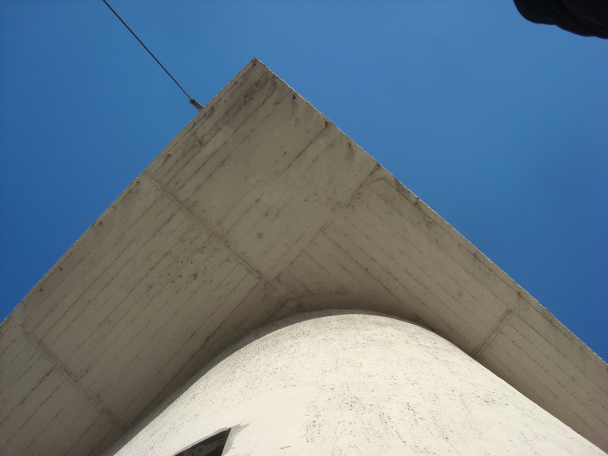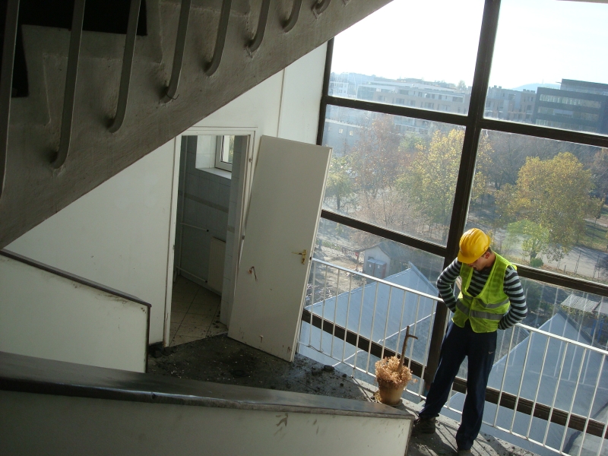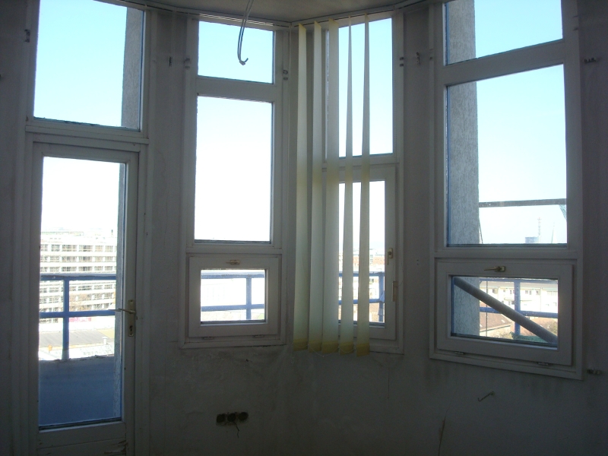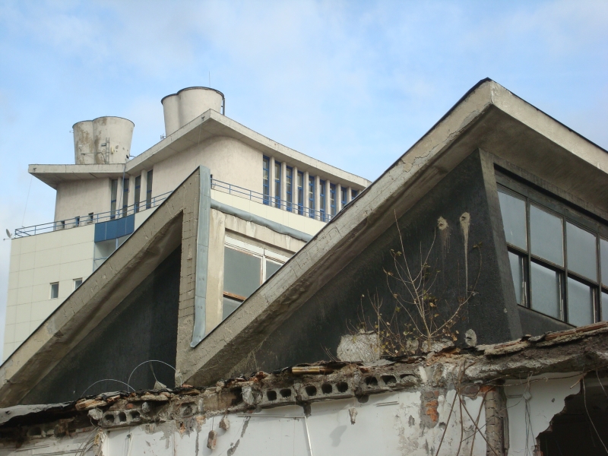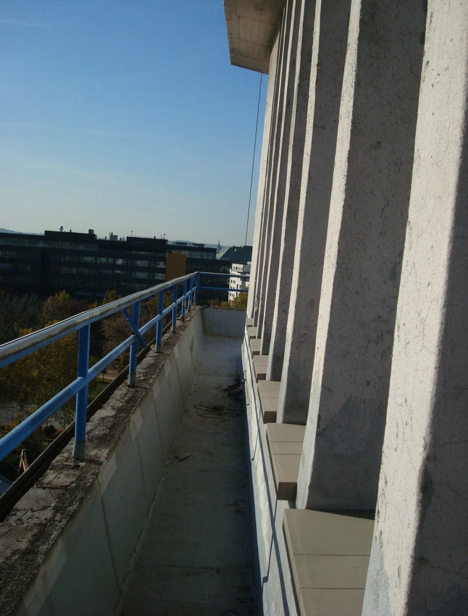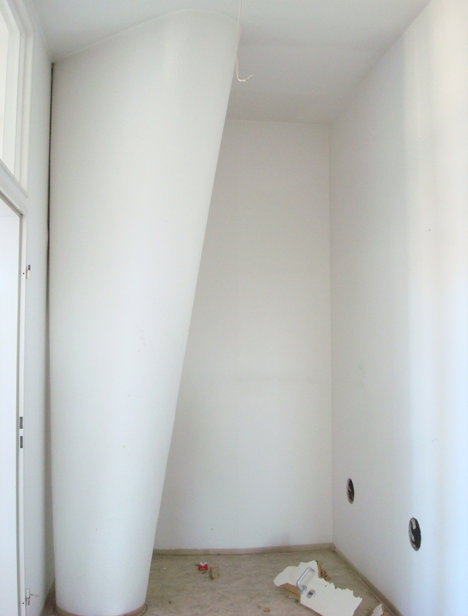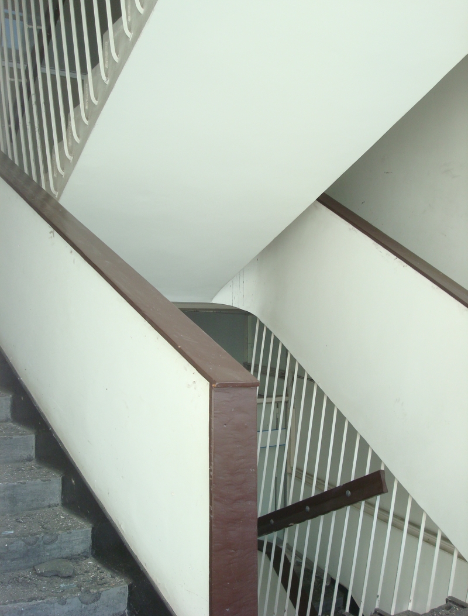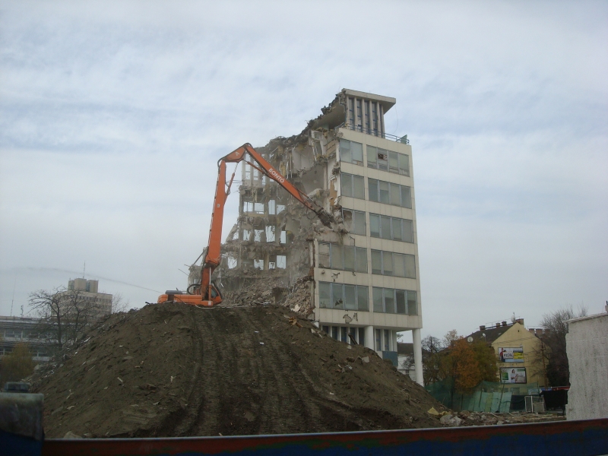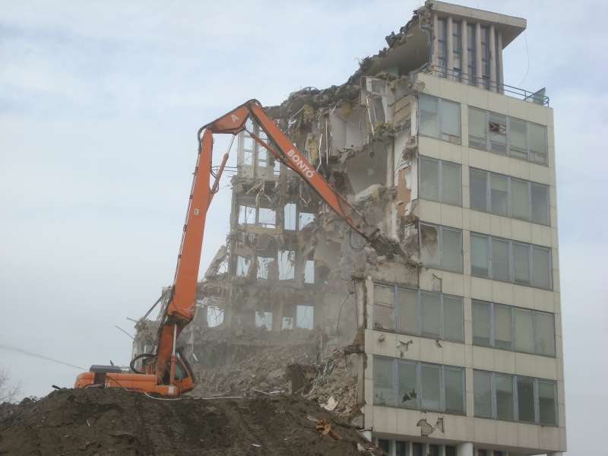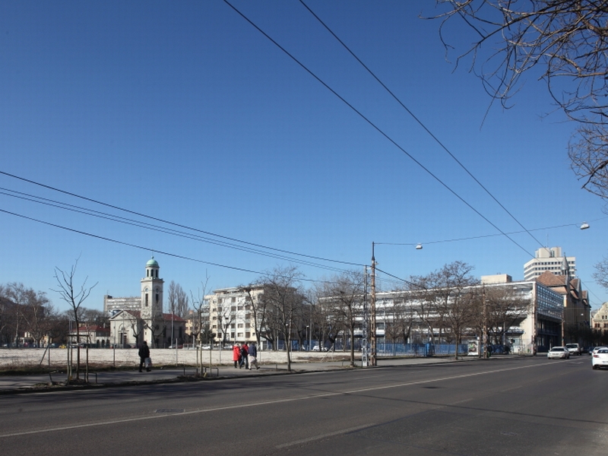- Visitor information
- About us
- Exhibitions
- Temporary Exhibitions
- Permanent Exhibitions
- Past Exhibitions
- 2024 - Light & City
- 2019-2020 - Shine! - Fashion and Glamour
- 2019 - 1971 – Parallel Nonsynchronism
- 2018 – Your Turn!
- 2018 – Still Life
- 2017 – LAMP!
- 2017 – Tamás Zankó
- 2017 – Separate Ways
- 2017 – Giovanni Hajnal
- 2017 – Image Schema
- 2017 – Miklós Szüts
- 2016 – "Notes: Wartime"
- 2016 – #moszkvater
- 2015 – Corpse in the Basket-Trunk
- 2015 – PAPERwork
- 2015 – Doll Exhibition
- 2014 – Budapest Opera House
- 2013 – Wrap Art
- 2012 – Street Fashion Museum
- 2012 – Riding the Waves
- 2012 – Buda–Pest Horizon
- 2011 – The Modern Flat, 1960
- 2010 – FreeCikli
- 2008 – Drawing Lecture on the Roof
- 2008 – Fashion and Tradition
- 2004 – Mariazell and Hungary
- Virtual museum
- What's happening?
The Medical Assistive Devices Factory and the Orthopedic Outpatient Clinic building complex
The Medical Assistive Devices Factory and the Orthopedic Outpatient Clinic building complex
1134 Budapest, Dózsa György út 144.
Architect: László E. Kiss (KÖZTI), co-designer: László Mirgay
Interior architect: Moess Tibor
Planning: 1959–60, construction: 1961–62, demolished: 2013
Contemporary sources:
K. E. L. (Kiss E., László): Ortopédiai rendelő, gyógyászati segédeszközök gyára, Budapest. [Orthopaedic clinic, medical assistive devices factory, Budapest.] Magyar Építőművészet, 1964/. 3. pp. 20–25.
Városy, Péter: Gyógyászati Segédeszközök Gyára, Budapest. [Medical assistive devices factory, Budapest.] Műszaki Tervezés, 1963/11. pp. 8–11.
On Dózsa György Road, not far from Váci Road, the Medical Assistive Devices Factory was completed in 1962. The two distinctly different building masses were functionally separate, with the ground-floor, shed-roofed building housing the ordering and sizing departments for the manufacture of special devices, and the production facilities. The other block, seven storeys high, housed laboratories and offices, while at the top, the club and restaurant and kitchen were located in the roof structure, with its accentuated shapes and chimney-like ventilation. In addition to the set-back roof, the ground floor was also unusual in that it stepped back slightly from the façade, with two-storey columns rising in front of it. The original façade of the building was also unusual: the black and white bands of plaster were covered by a metal and glass cladding, interrupted only by bands of tilting windows of similar construction. Unfortunately, the façade was later significantly altered, losing the strong black and white contrast and the gleaming glass surface. Even so, the building was a curiosity of the period and it is a pity that it was demolished in 2013.
Unfortunately, it was not possible to document the building in time for the Virtual Architectural Salvage project. Our photographer colleague Judit F. Szalatnyay (photos 8, 9, 30) and our museologist colleague Balázs Maczó (all other photos from 2013) could only photograph the demolition. The archive photos are from the architecture journal Magyar Építőművészet and the Angyalföld Local History Collection (via Fortepan).
Among the works of László E. Kiss, the plans of the building P3 of the Óbuda Experimental Housing Estate and the kindergarten-nursery in Városligeti Alley are preserved in the Architectural Collection of the Kiscell Museum.
GALLERY:
Back to the main page: Virtual Architectural Salvage

