- Visitor information
- About us
- Exhibitions
- Temporary Exhibitions
- Permanent Exhibitions
- Past Exhibitions
- 2024/2025 - Life with Honey
- 2024/2025 - WANDERINGS - Lili Ország in Kiscell
- 2024 - Light & City
- 2022 - Gábor Gerhes: THE ATLAS
- 2019/2020 - Shine! - Fashion and Glamour
- 2019 - 1971 – Parallel Nonsynchronism
- 2018 – Your Turn!
- 2018 – Still Life
- 2017 – LAMP!
- 2017 – Tamás Zankó
- 2017 – Separate Ways
- 2017 – Giovanni Hajnal
- 2017 – Image Schema
- 2017 – Miklós Szüts
- 2016 – "Notes: Wartime"
- 2016 – #moszkvater
- 2015 – Corpse in the Basket-Trunk
- 2015 – PAPERwork
- 2015 – Doll Exhibition
- 2014 – Budapest Opera House
- 2013 – Wrap Art
- 2012 – Street Fashion Museum
- 2012 – Riding the Waves
- 2012 – Buda–Pest Horizon
- 2011 – The Modern Flat, 1960
- 2010 – FreeCikli
- 2008 – Drawing Lecture on the Roof
- 2008 – Fashion and Tradition
- 2004 – Mariazell and Hungary
- Virtual museum
- What's happening?
OKISZ Headquarters
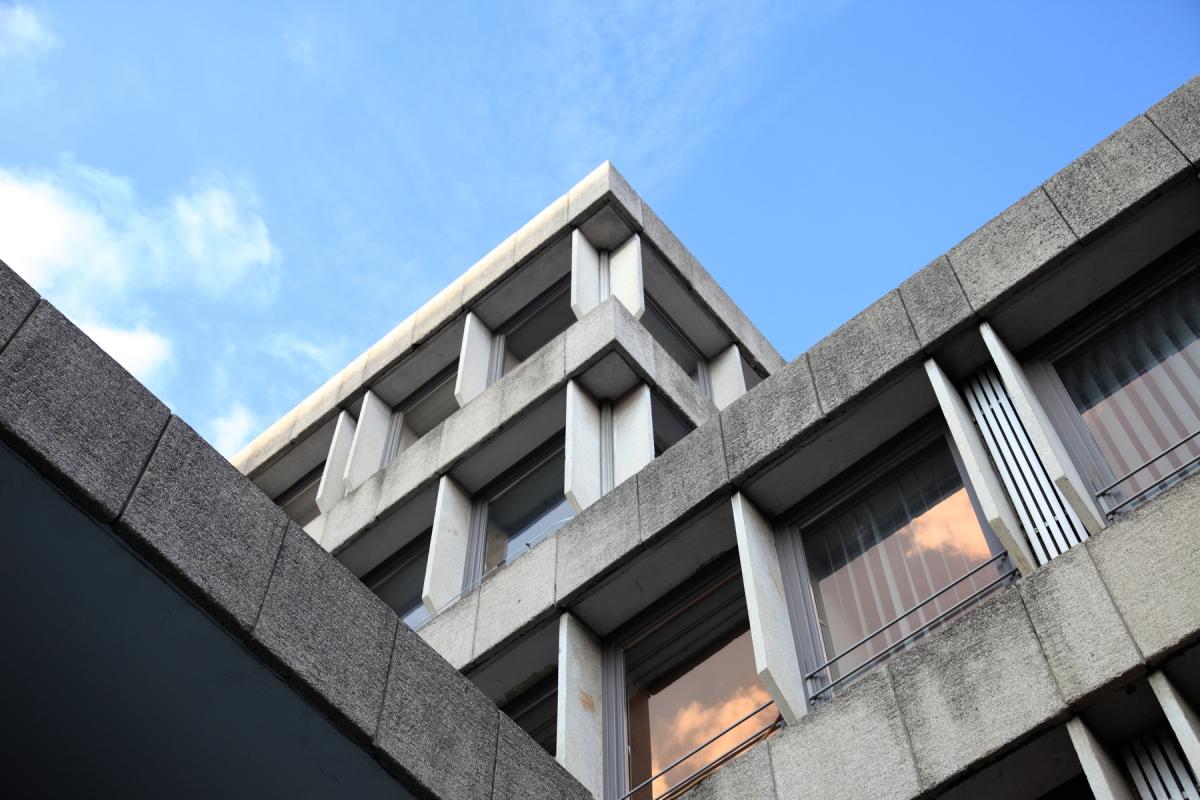
OKISZ Headquarters
1146 Budapest, Thököly út 58-60.
Architect: János Mónus (ÁÉTV)
Interior architect: József Gampel
Planning: 1970–72, construction: 1971–73
Documentation: February 2019
Photos: Judit F. Szalatnyay, concept: Márta Branczik, contributor: Csaba Gál
Contemporary description of the building:
M. J. (János Mónus): OKISZ-székház, Budapest, XIV., Thököly út. [OKISZ Headquarters, Budapest, XIV., Thököly Road.]Magyar Építőművészet, 1974/4., pp. 36–41.
There are very few Brutalist-style buildings in Budapest, which is why it was important to document the former OKISZ office building (National Association of Small-scale Industrial Cooperatives, later the Executive Organization of the National Council of Industrial Cooperatives, now known as the Hungarian Industrial Association). Fortunately, this building has preserved its original condition both in its exterior and interior spaces.
Originally, Dezső Dúl's (1925–2015) team was tasked with the design based on a previous project plan that featured the "slab-and-tower" massing typical of late modernism. However, the detailed construction plans were created by János Mónus, who completely changed the entire concept. Mónus later wrote about his time at the ÁÉTV (General Building Design Company) design office: “I ended up working with Dúl, doing his tasks during the planning of a hideous East German mountain hotel, and as a reward, he handed me a botched project plan, telling me to turn it into a detailed design. I threw it out, started anew, and it became the OKISZ building. Then I left, just like Hont and Szőke.” Mónus’s building does not appear as a solid wall when viewed from Thököly Road; instead, he intentionally shifted the new structure away from the neighboring historicist church and towards the surrounding villas. The building consists of staggered blocks along parallel axes, with each block differing in height and even stepping back into terraces, creating a dynamic that is perpendicular to the main axis. This stepped massing is emphasized by the facade’s massive, horizontal, rough-surfaced artificial stone cladding elements, though these are merely applied facade elements and are not structurally connected to the monolithic reinforced concrete pillar construction of the building.
From the building's lobby, one could access not only the offices but also an exhibition space and a library. On the first floor, the designer placed a 200-seat auditorium and spacious meeting rooms. The upper office spaces, typically arranged in a central corridor layout, were accessible by both a paternoster lift and an elevator.
Although the architect noted in a contemporary description that "a large part of the interior design was not completed according to the plans," the building's details and interior design solutions still reflect the designer's high standards. A striking feature is the uniquely crafted, bent chrome steel elements that secure the reddish wooden handrail in the main staircase. Additionally, the grouped placement of mass-produced spherical lamps also adds a touch of uniqueness. The globes and the rounded forms appearing on some furniture and wall surfaces anticipate the design trends of the mid-1970s.
GALLERY
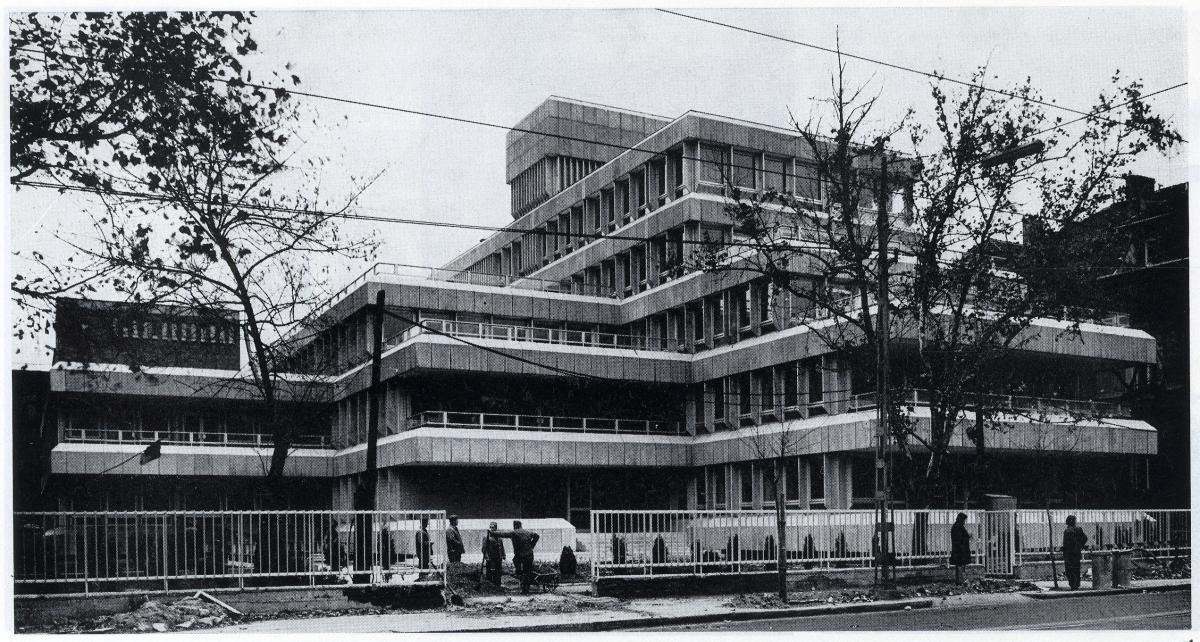 |
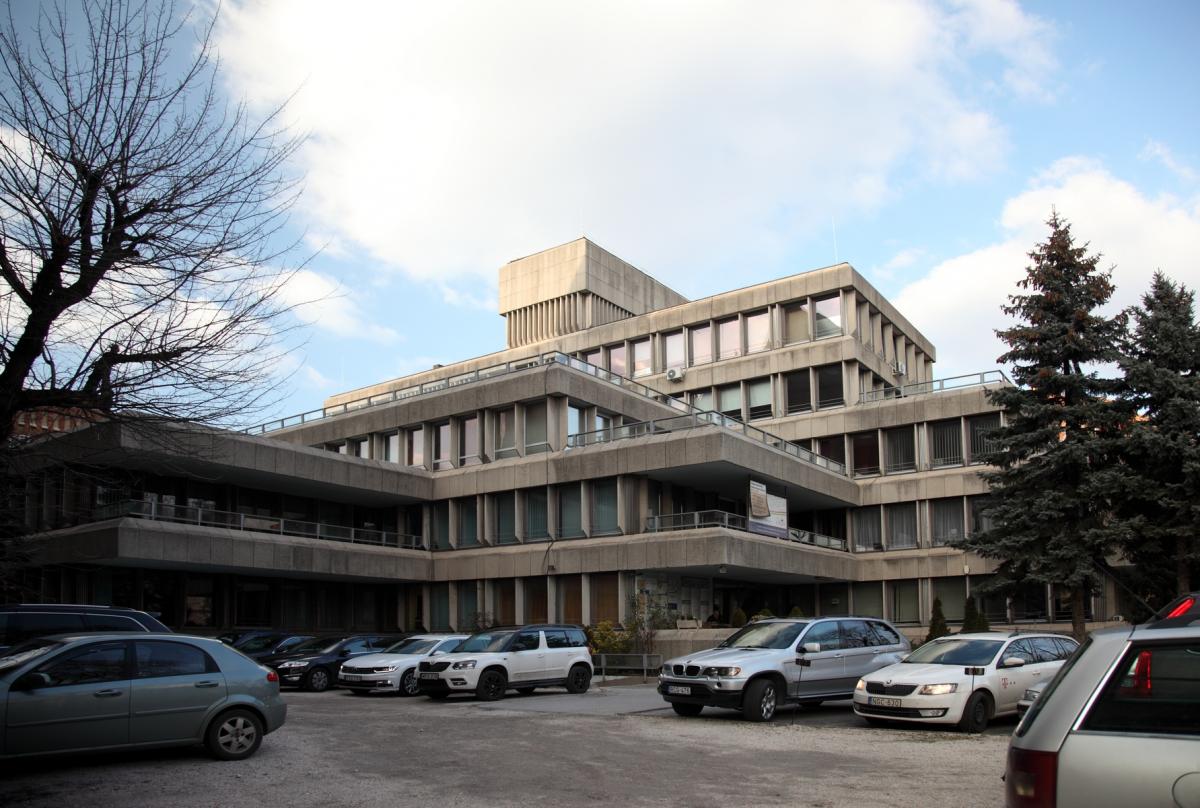 |
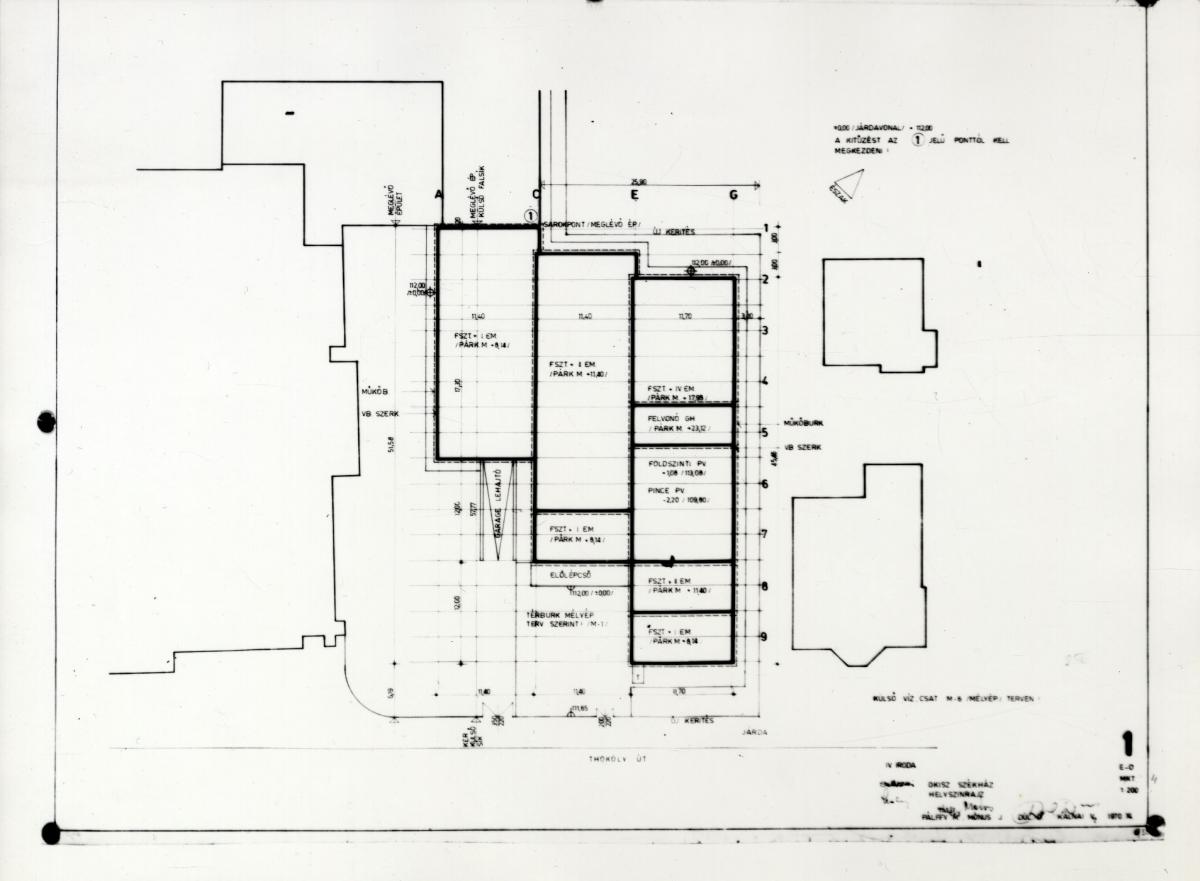 |
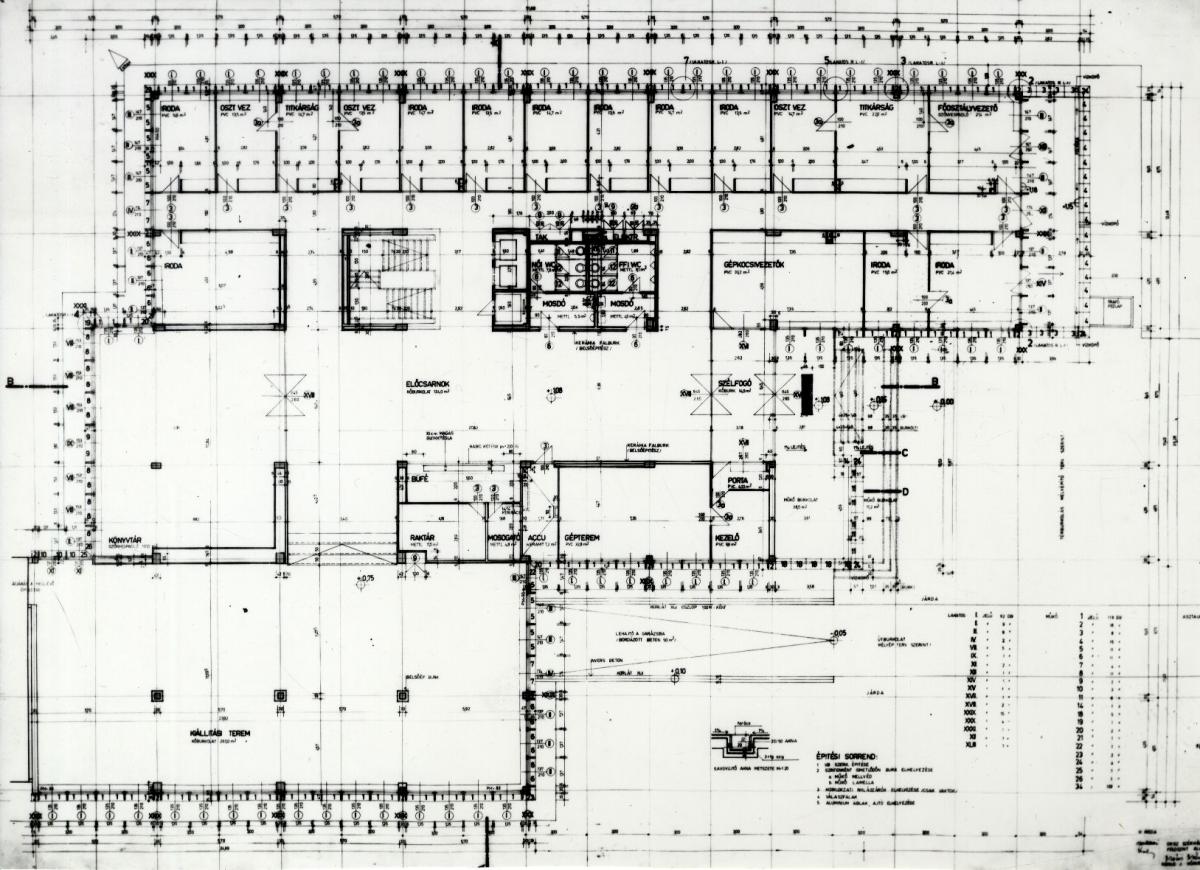 |
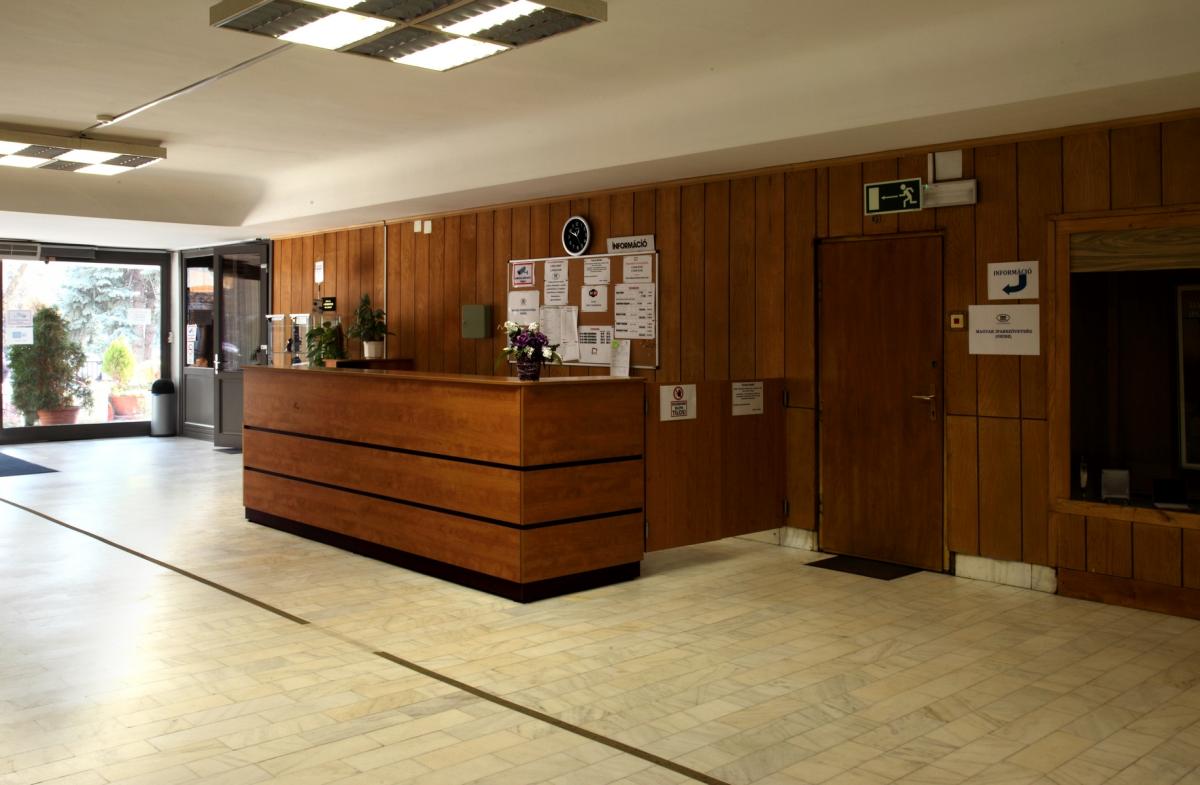 |
 |
 |
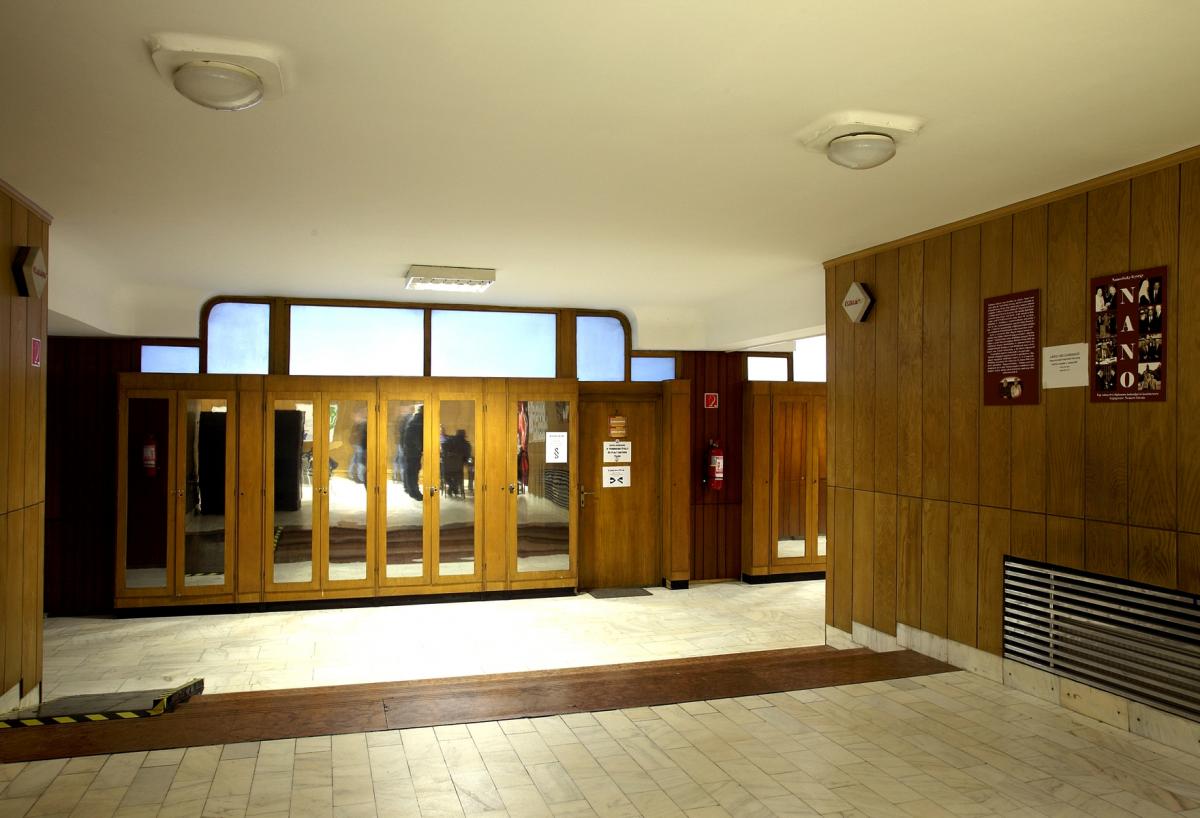 |
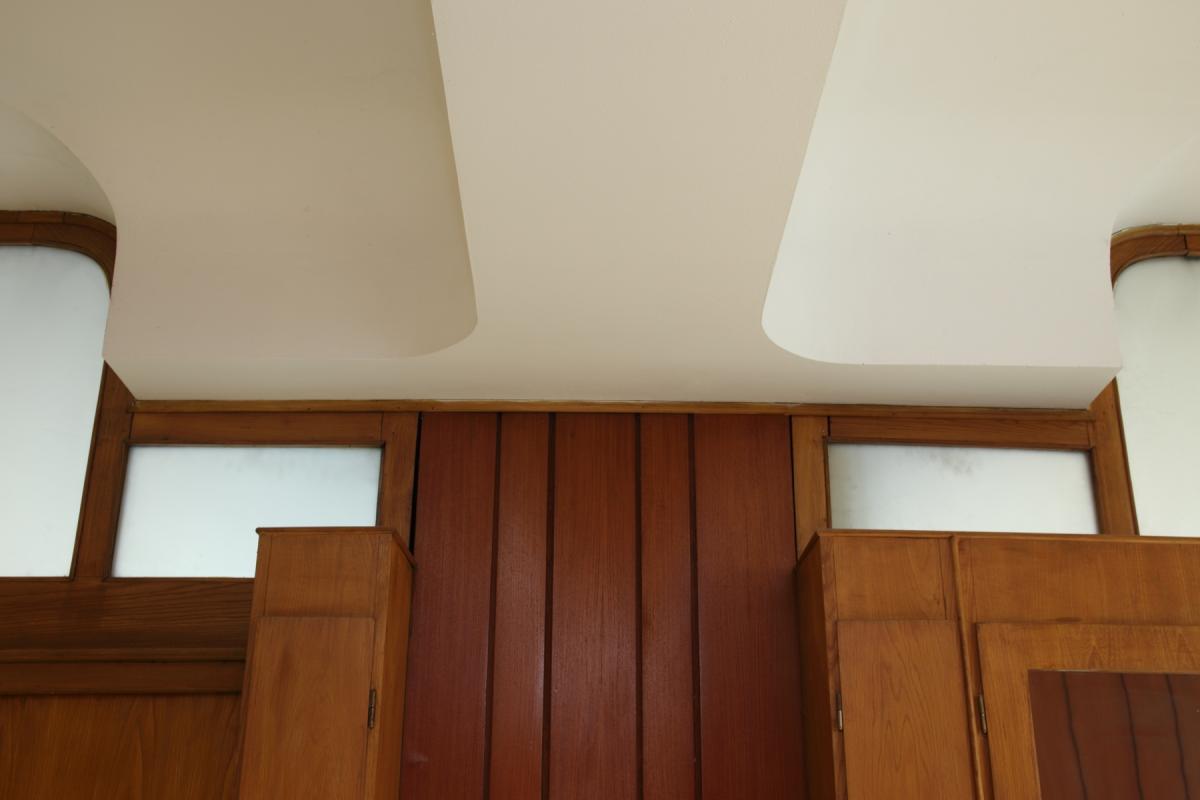 |
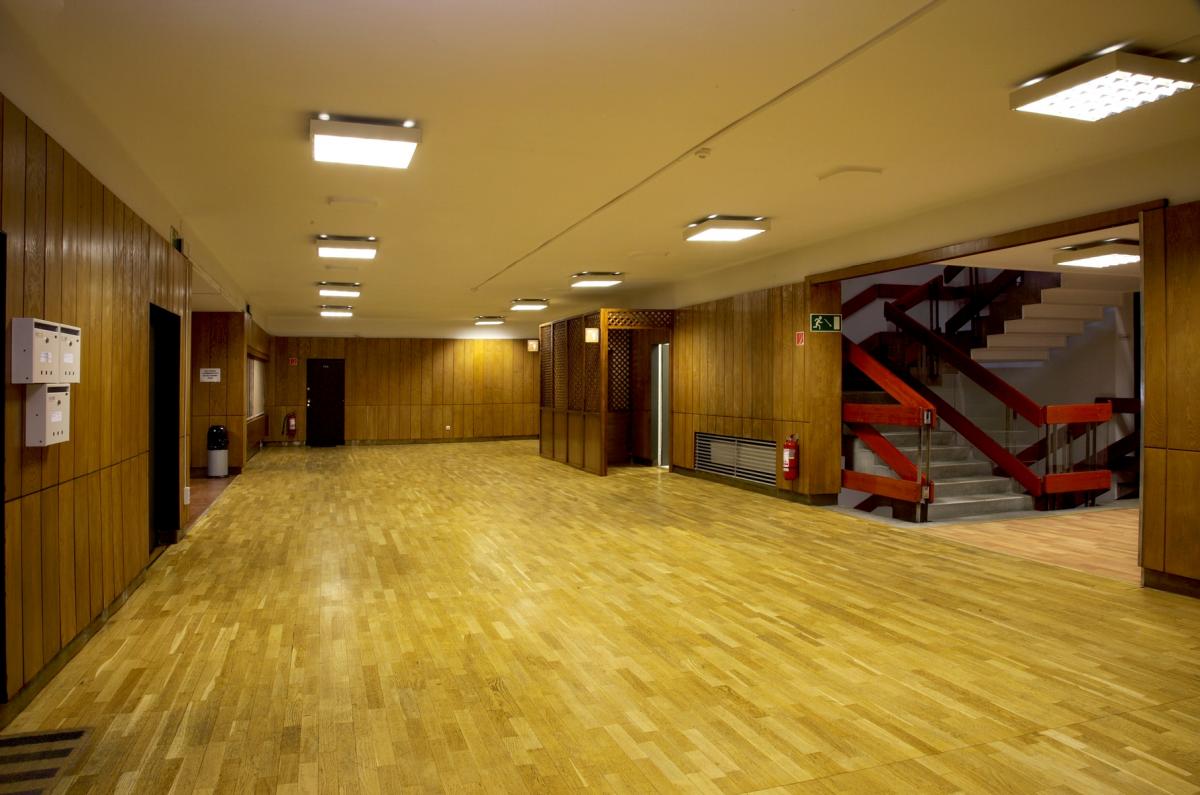 |
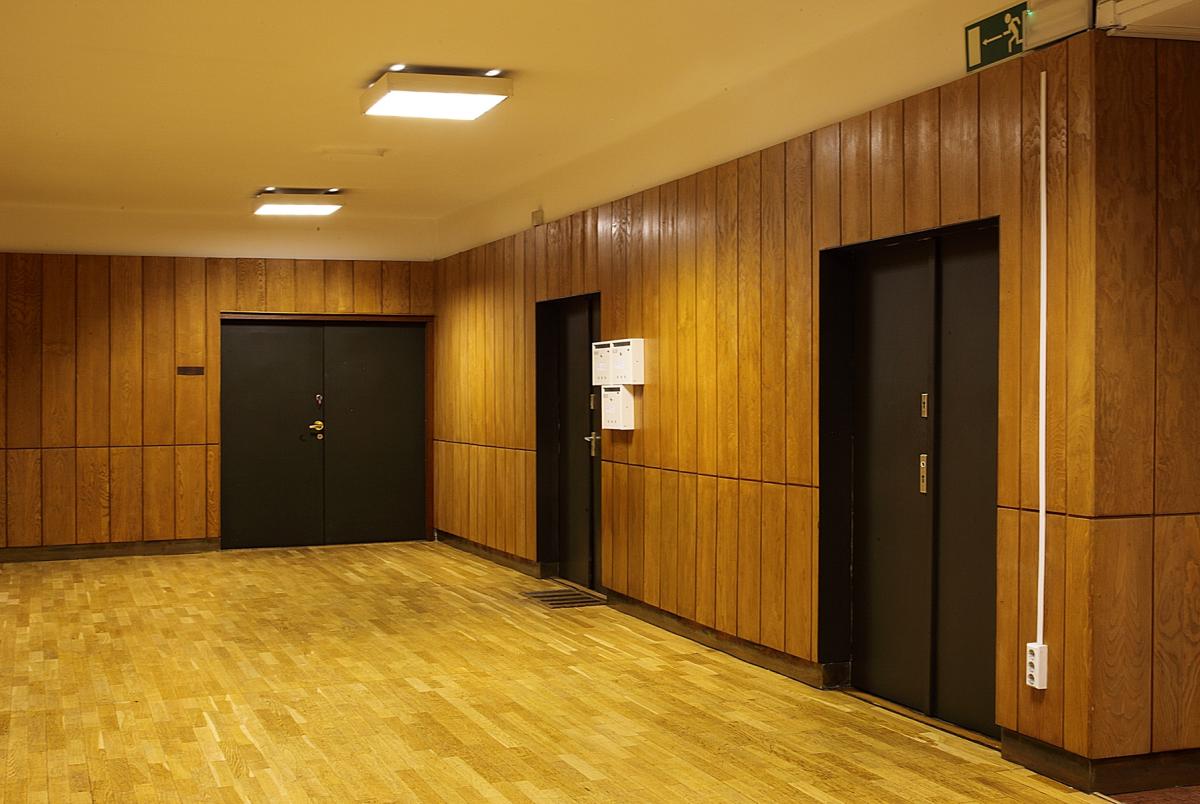 |
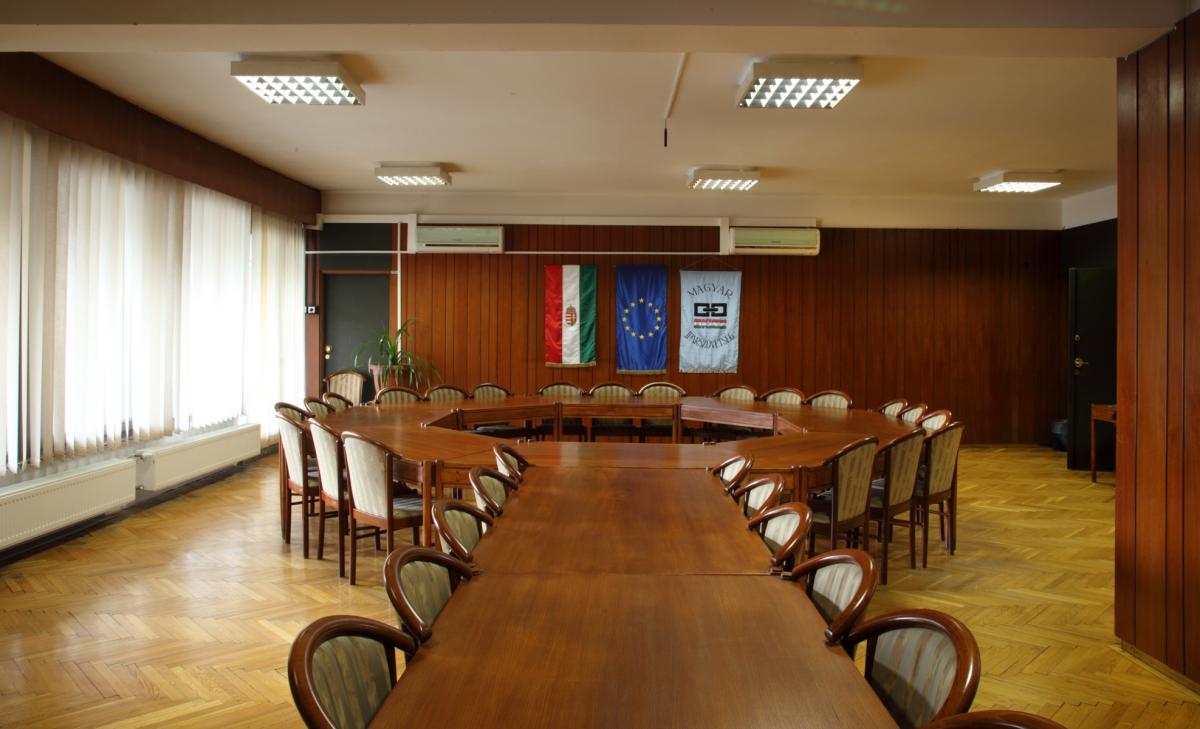 |
 |
 |
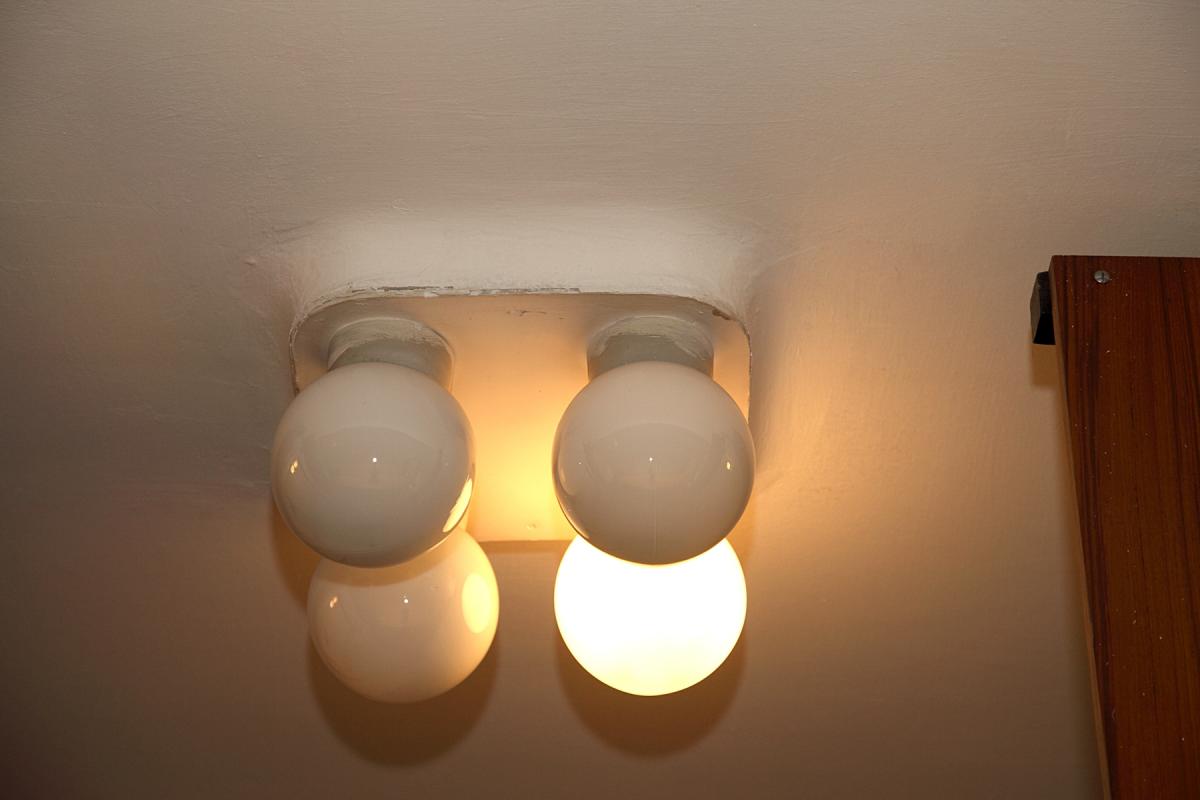 |
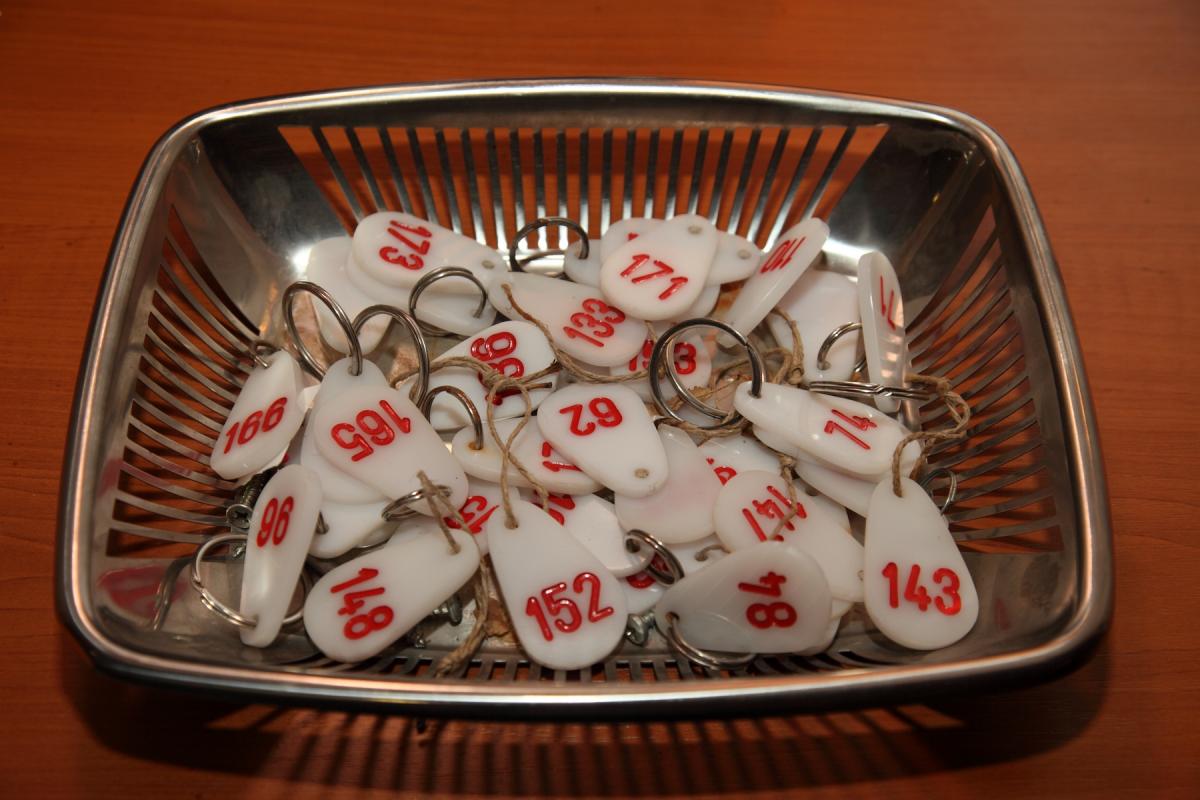 |
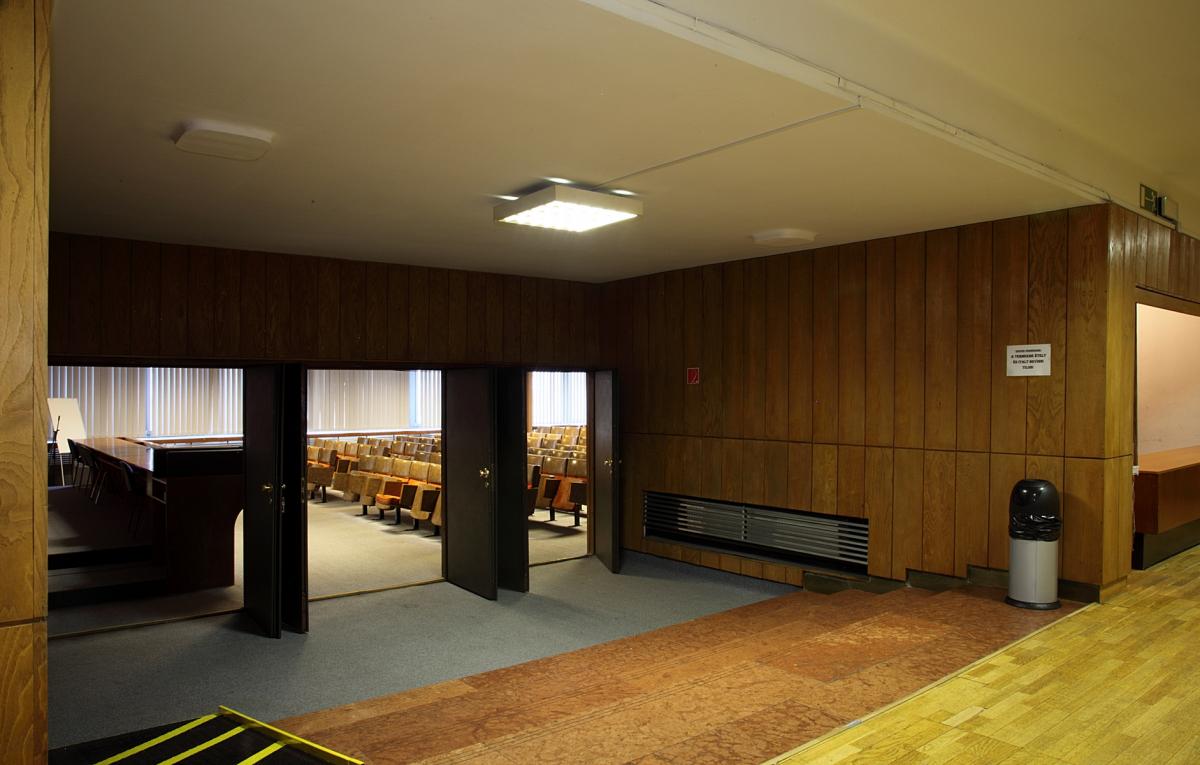 |
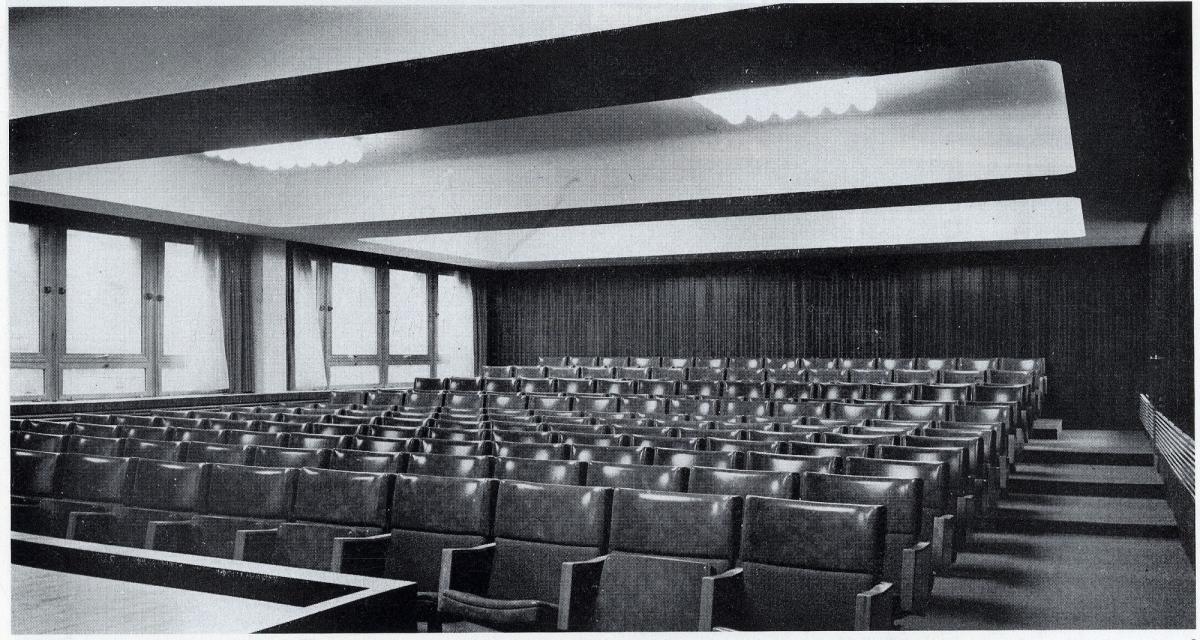 |
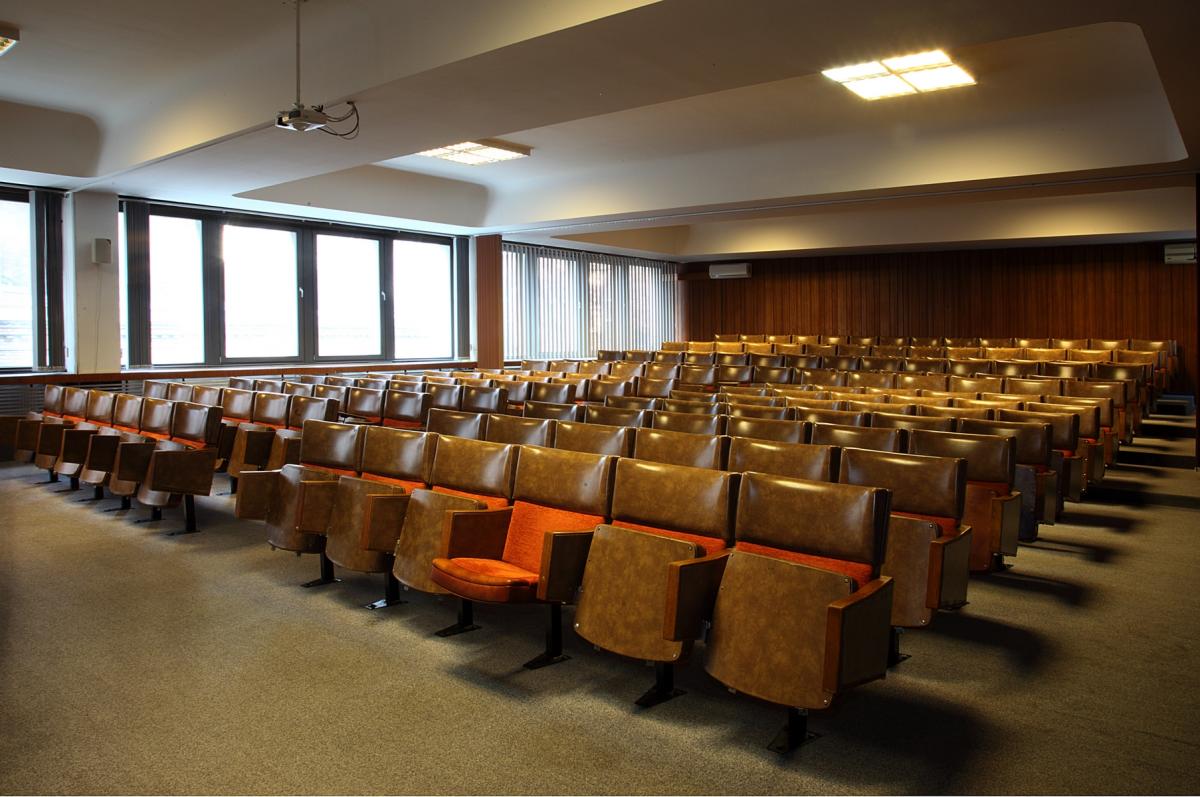 |
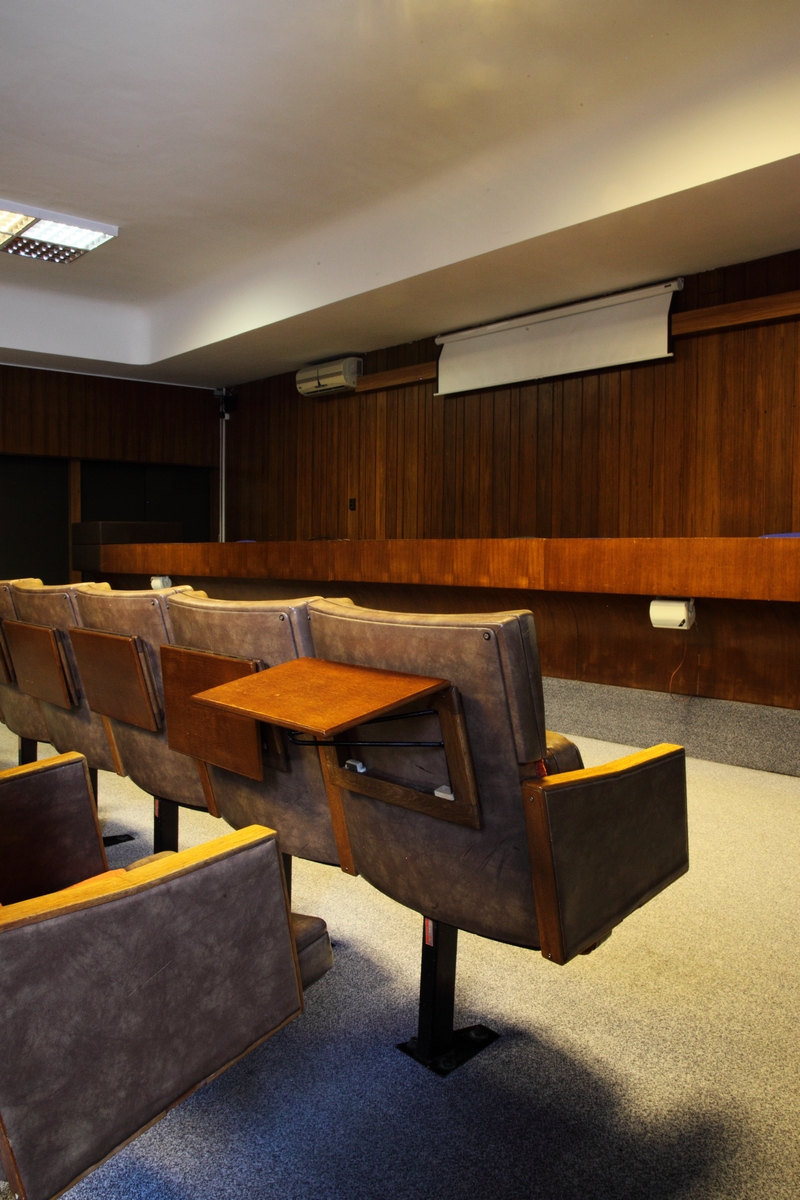 |
 |
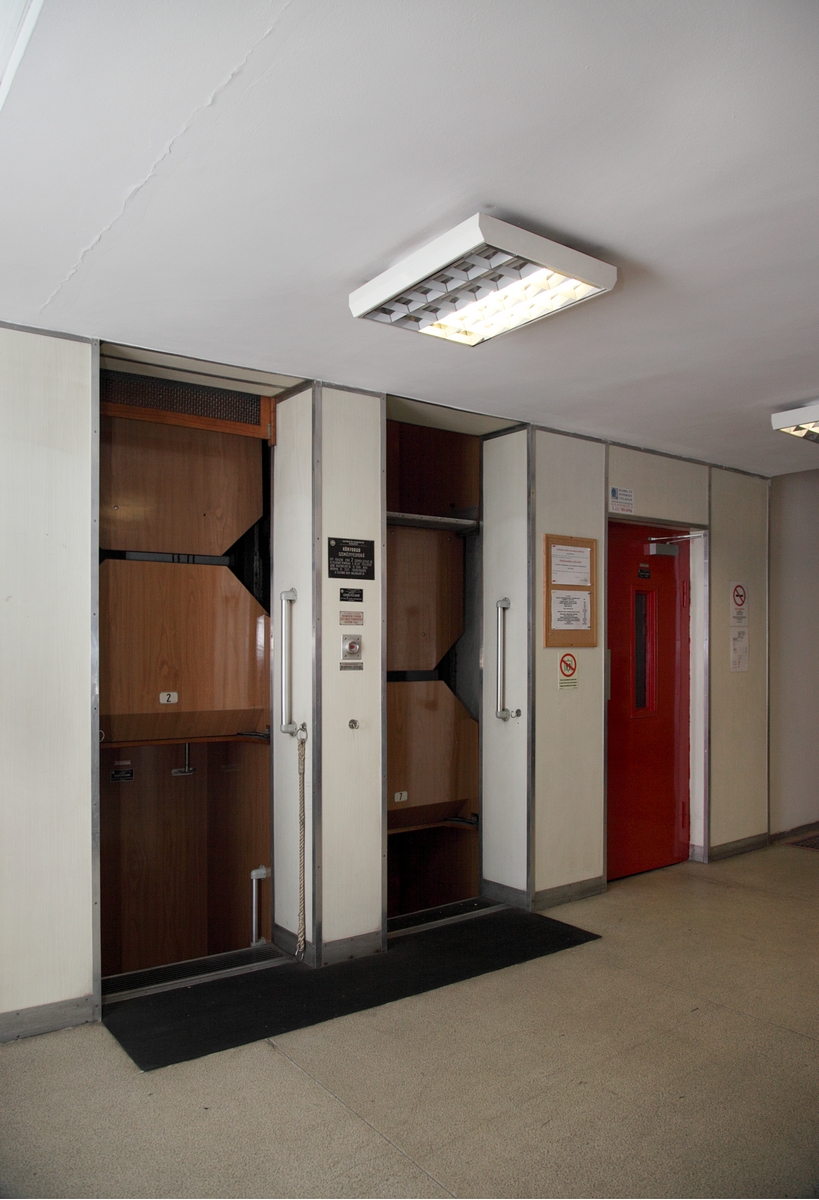 |
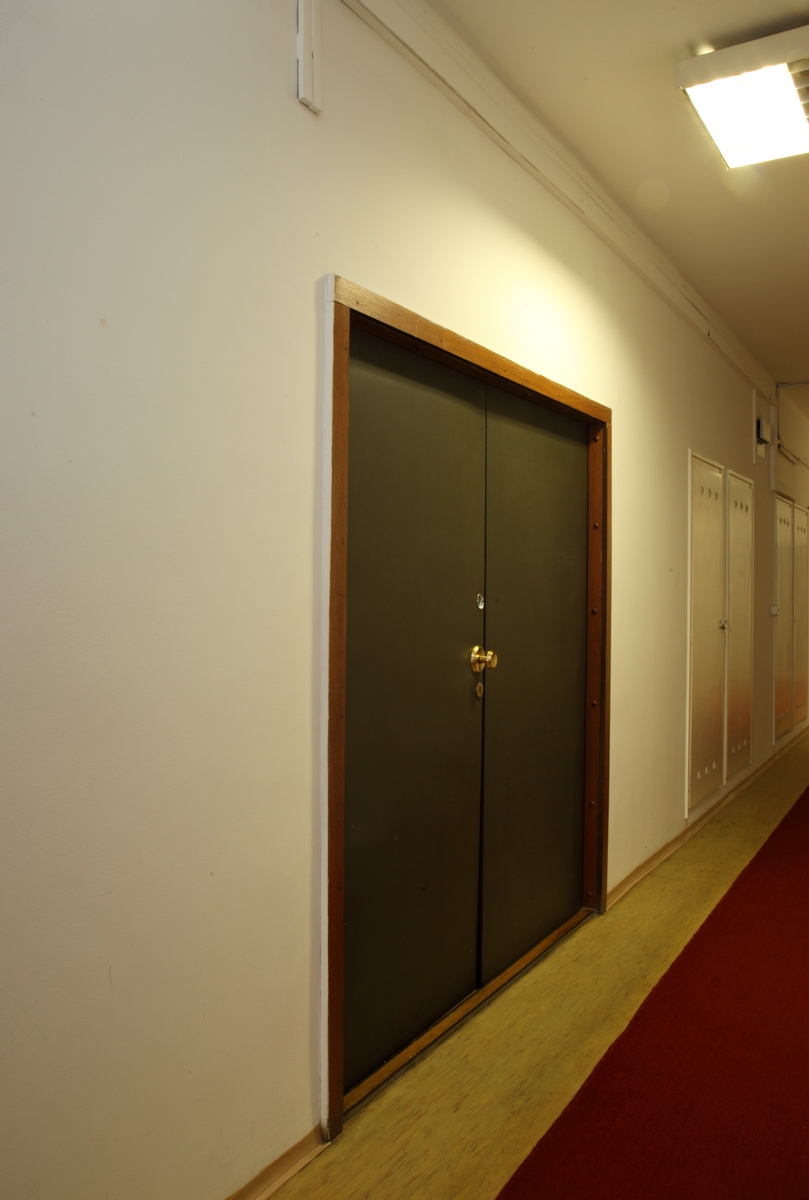 |
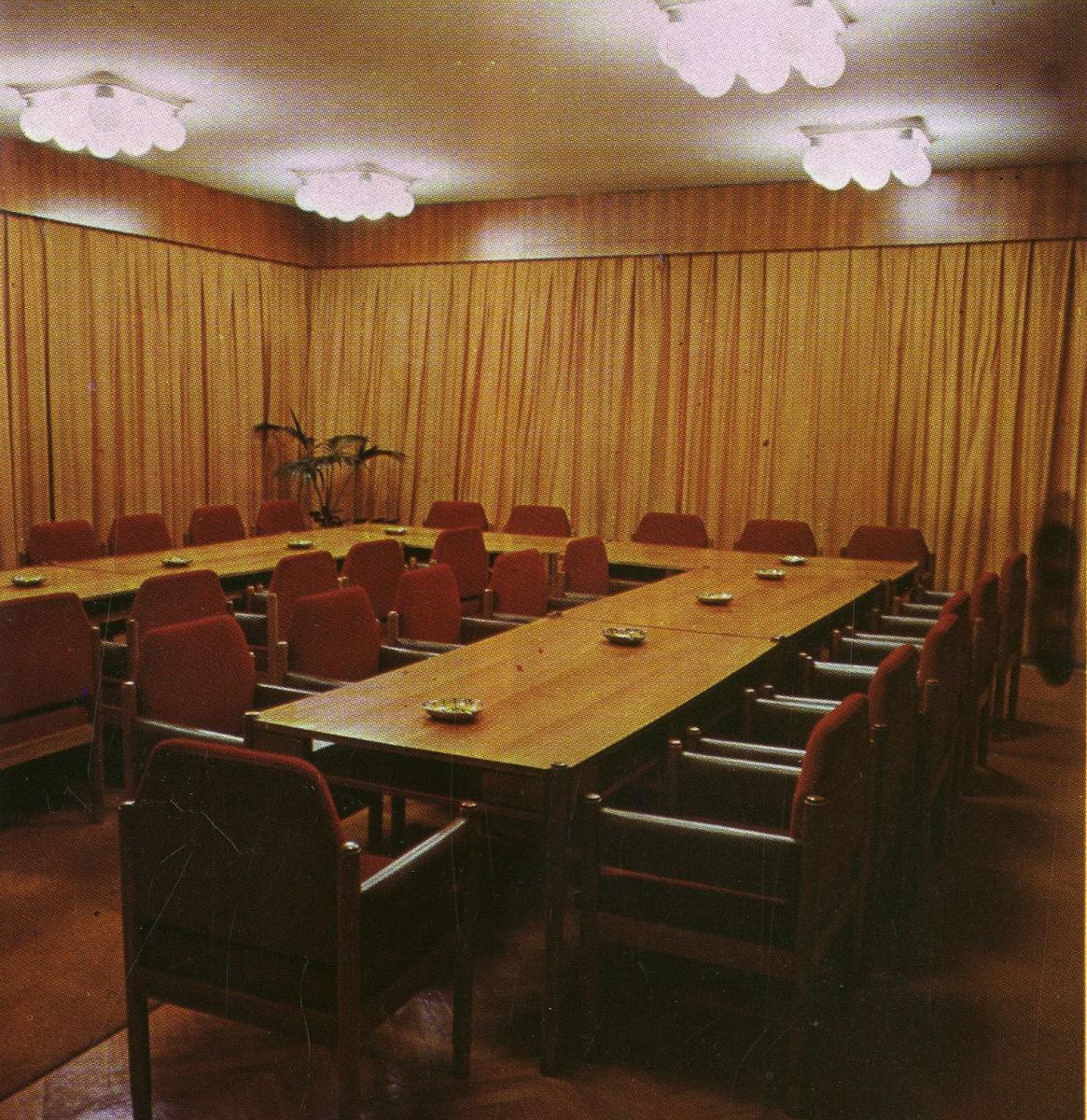 |
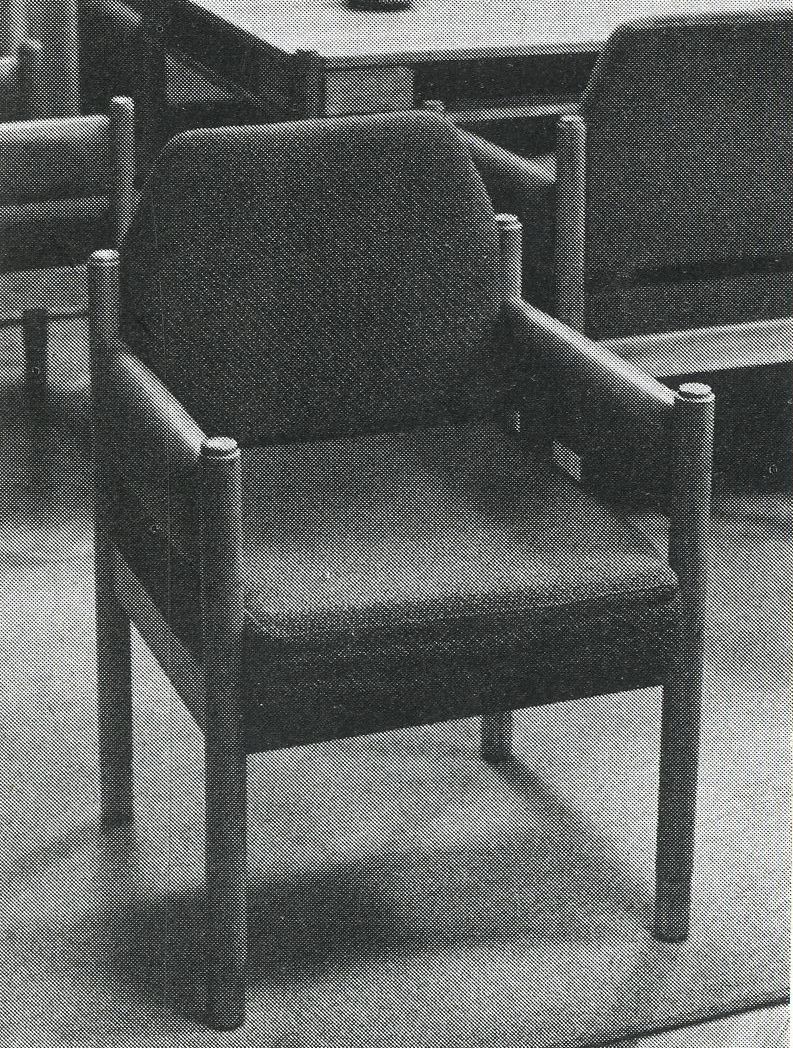 |
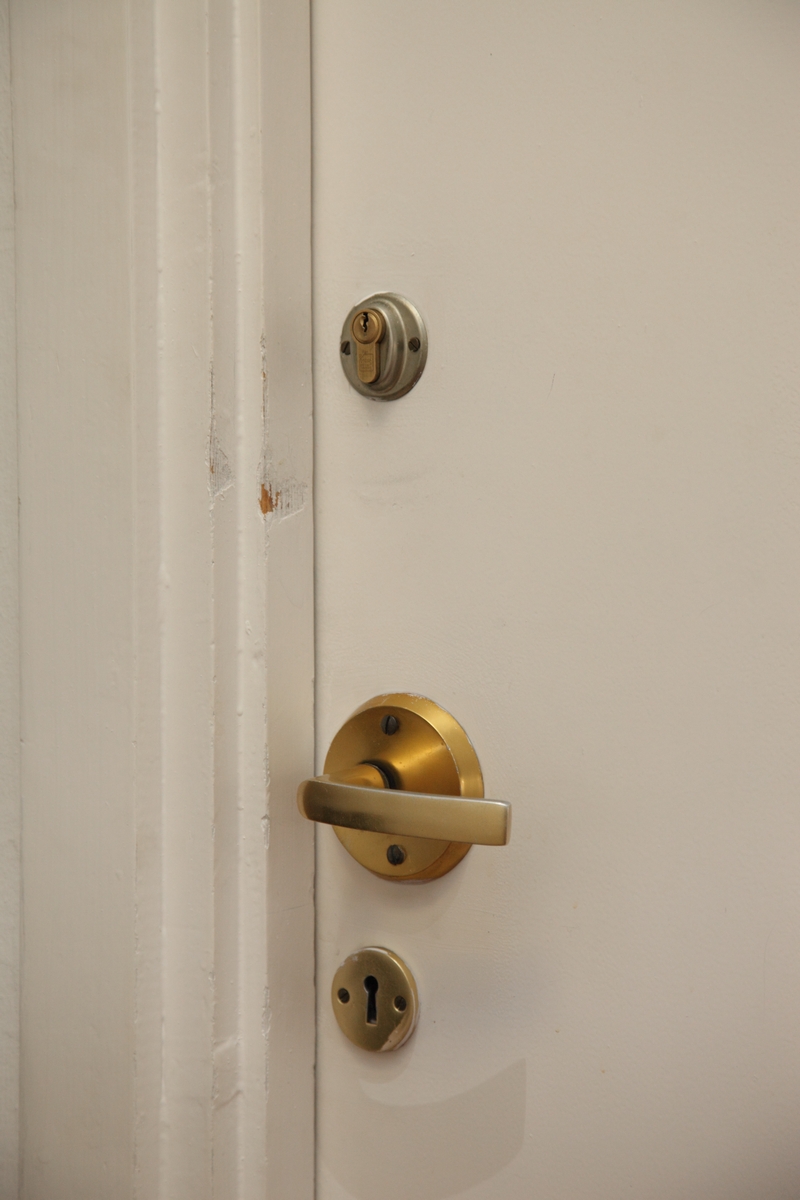 |
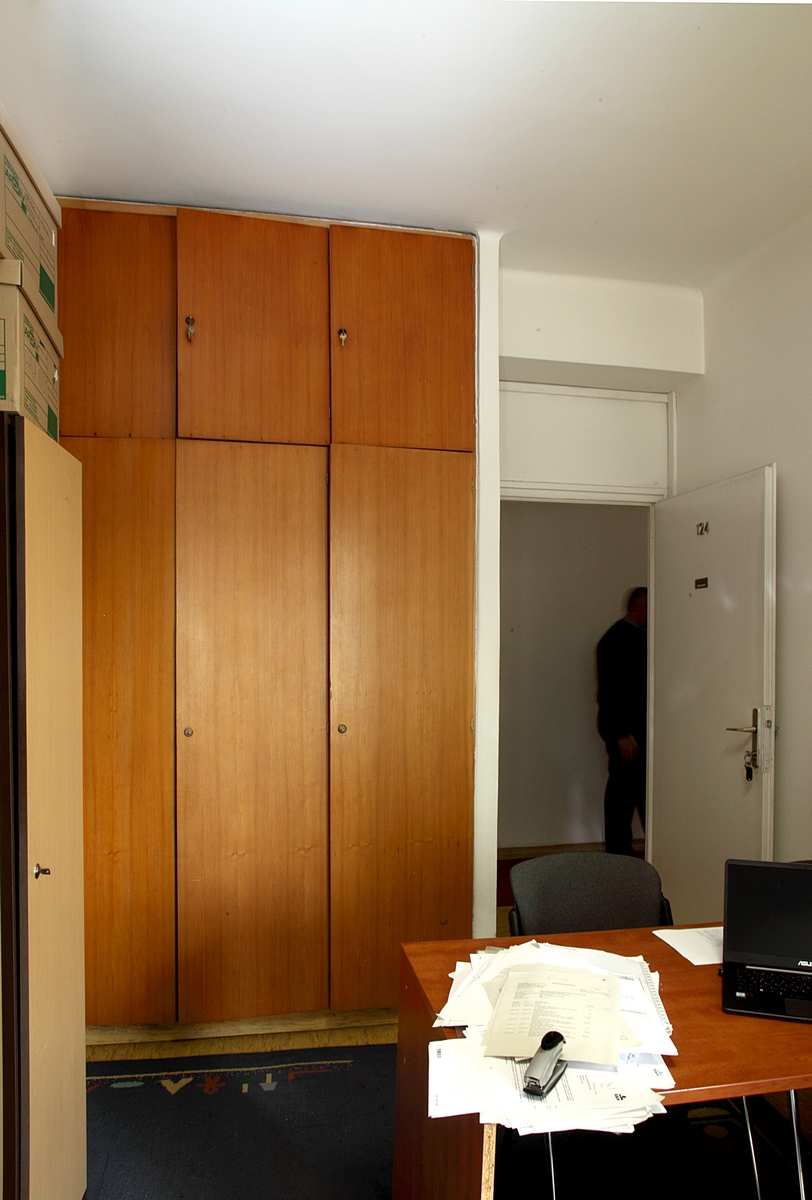 |
 |
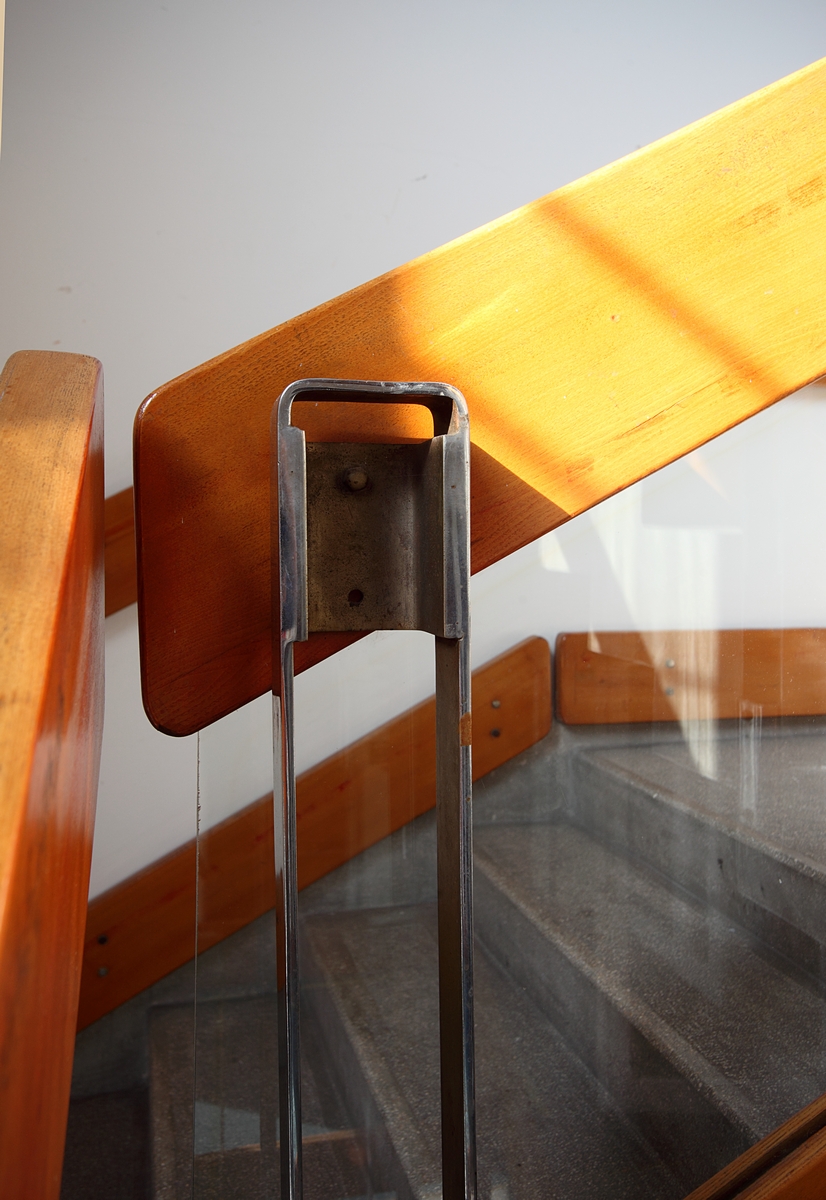 |
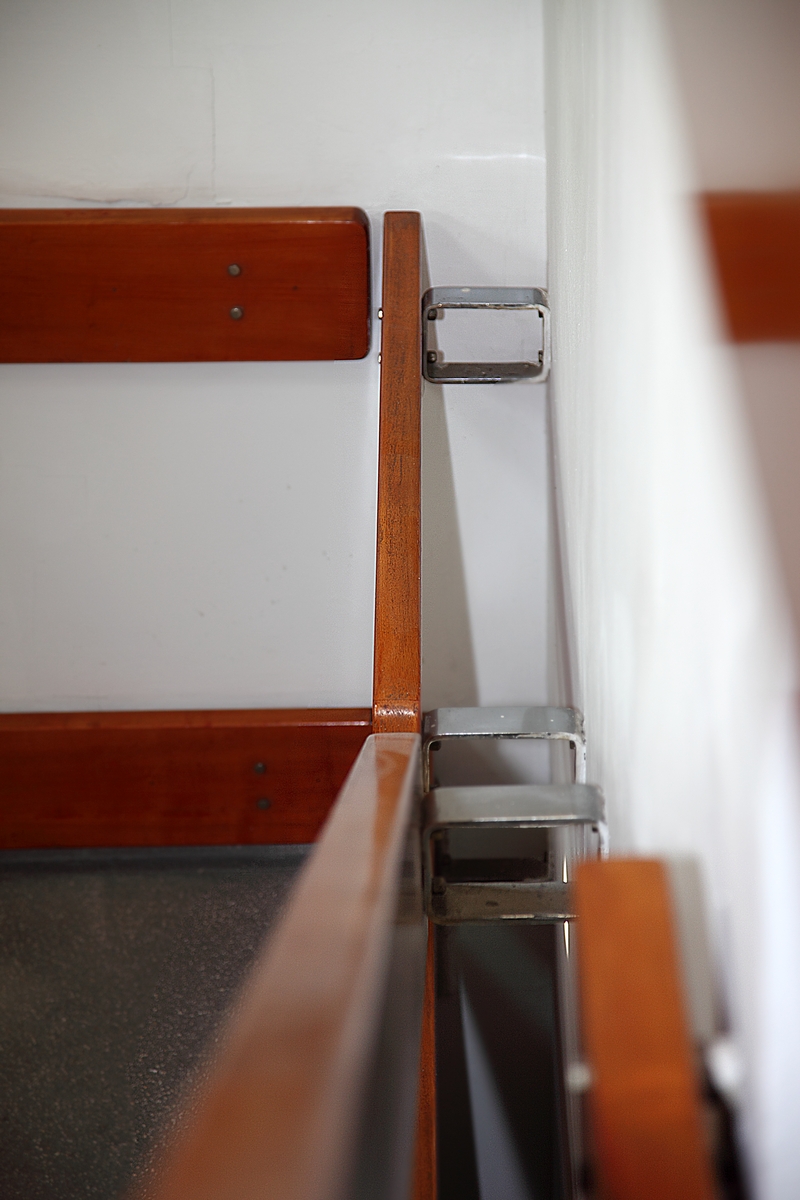 |
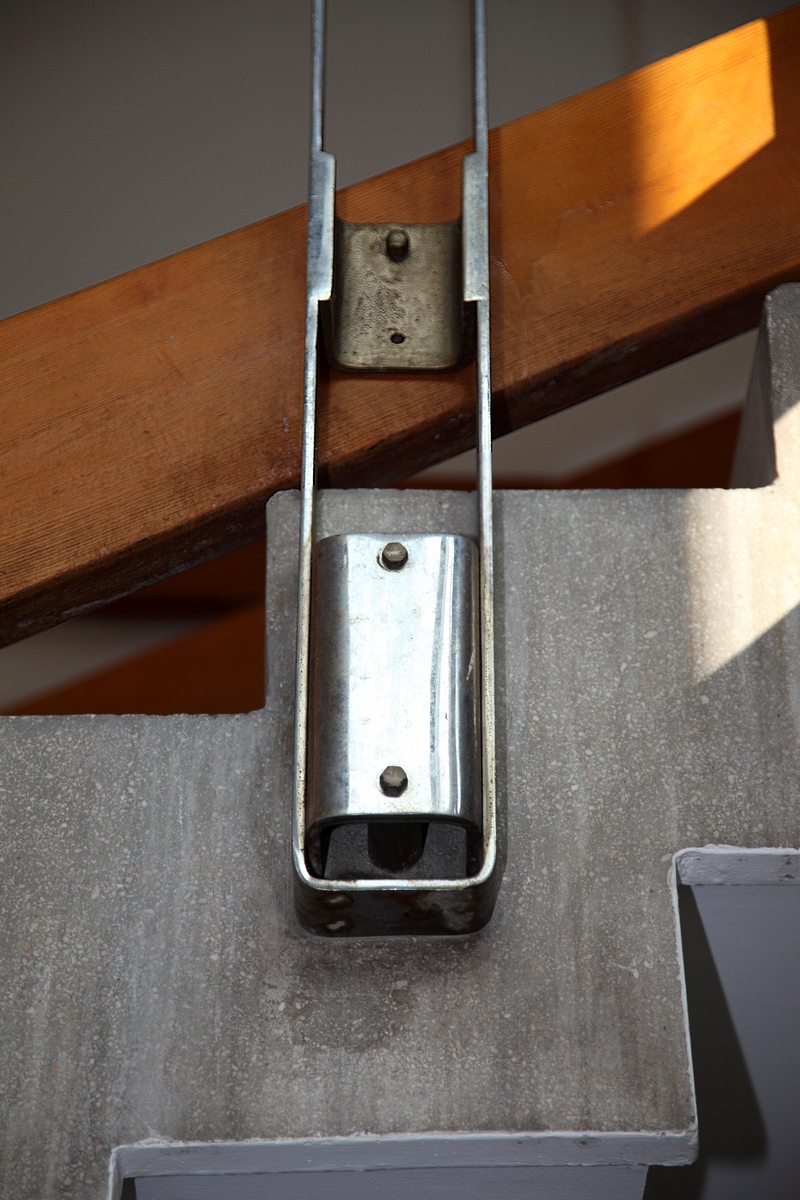 |
 |
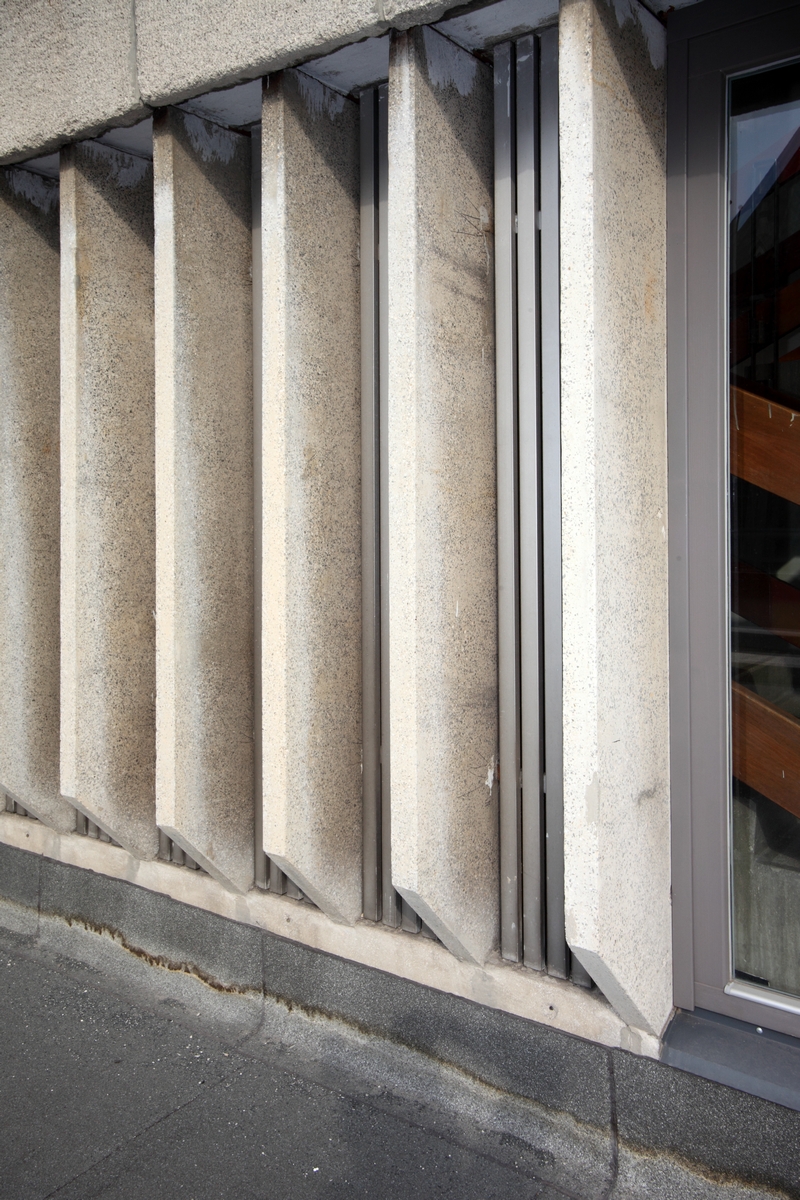 |
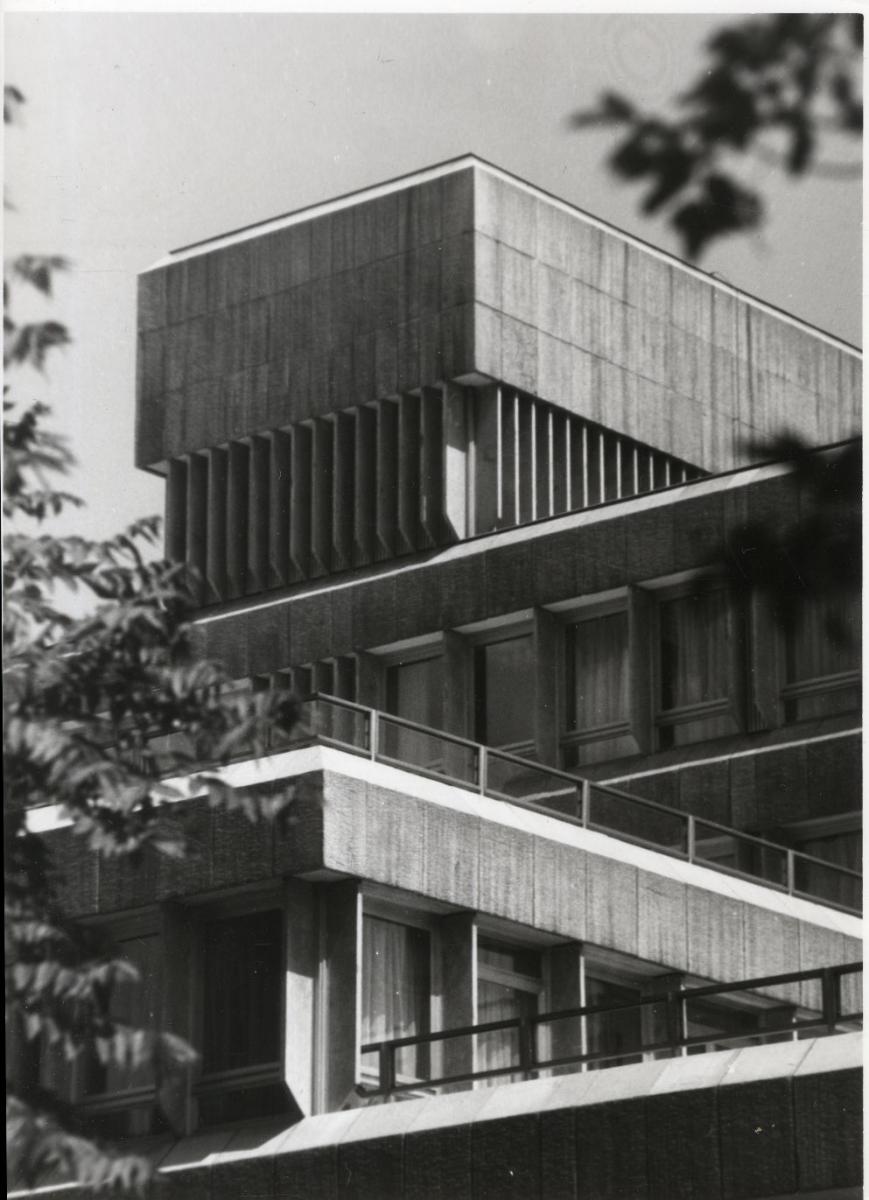 |
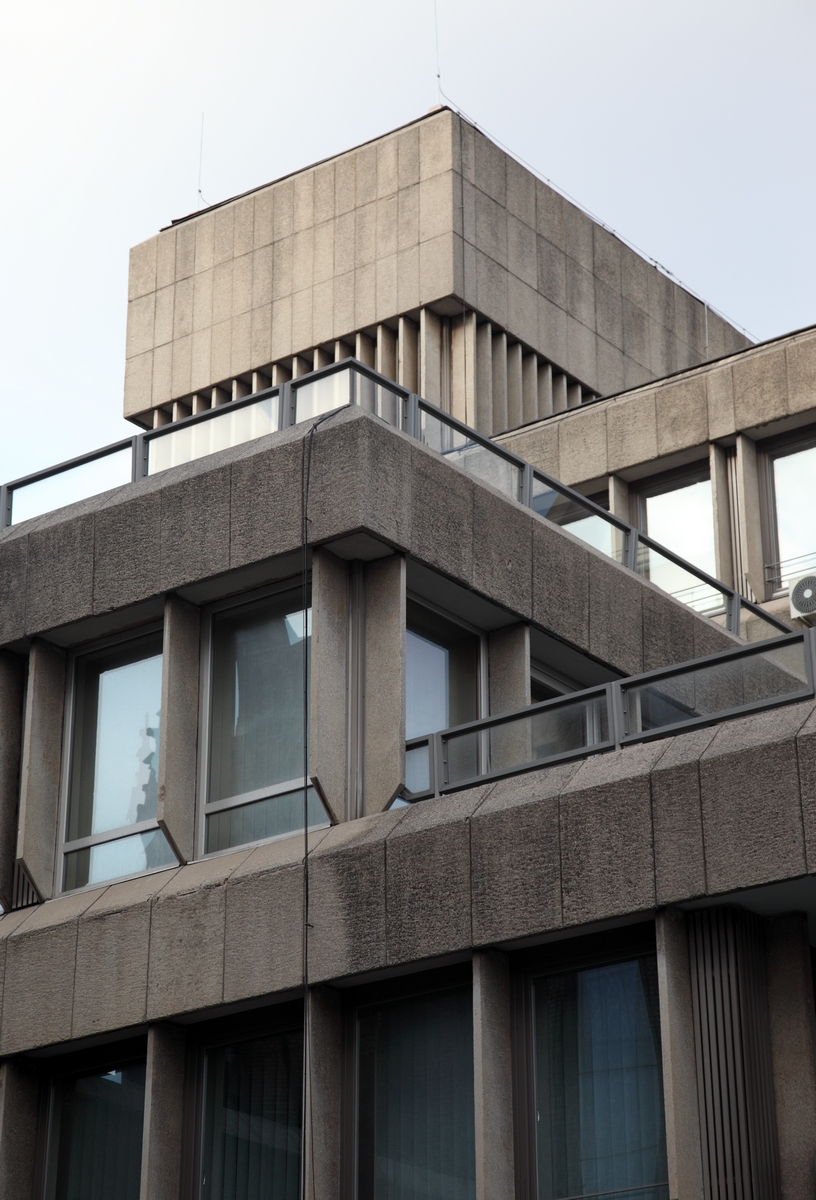 |
Back to the main page: Virtual Architectural Salvage
