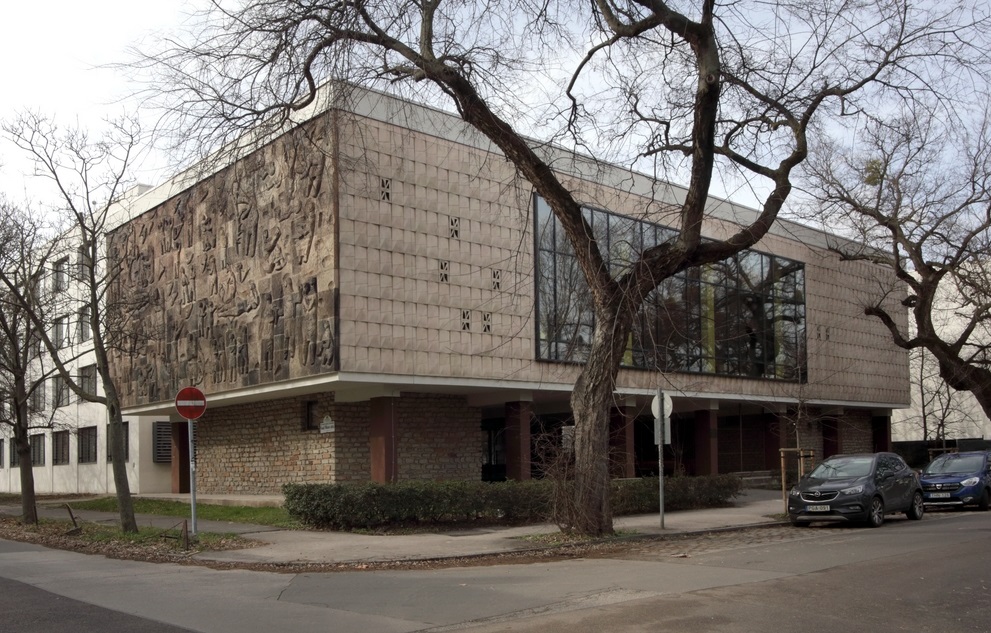- Visitor information
- About us
- Exhibitions
- Temporary Exhibitions
- Permanent Exhibitions
- Past Exhibitions
- 2024/2025 - Life with Honey
- 2024/2025 - WANDERINGS - Lili Ország in Kiscell
- 2024 - Light & City
- 2022 - Gábor Gerhes: THE ATLAS
- 2019/2020 - Shine! - Fashion and Glamour
- 2019 - 1971 – Parallel Nonsynchronism
- 2018 – Your Turn!
- 2018 – Still Life
- 2017 – LAMP!
- 2017 – Tamás Zankó
- 2017 – Separate Ways
- 2017 – Giovanni Hajnal
- 2017 – Image Schema
- 2017 – Miklós Szüts
- 2016 – "Notes: Wartime"
- 2016 – #moszkvater
- 2015 – Corpse in the Basket-Trunk
- 2015 – PAPERwork
- 2015 – Doll Exhibition
- 2014 – Budapest Opera House
- 2013 – Wrap Art
- 2012 – Street Fashion Museum
- 2012 – Riding the Waves
- 2012 – Buda–Pest Horizon
- 2011 – The Modern Flat, 1960
- 2010 – FreeCikli
- 2008 – Drawing Lecture on the Roof
- 2008 – Fashion and Tradition
- 2004 – Mariazell and Hungary
- Virtual museum
- What's happening?
Lajos Markusovszky Dormitory, Semmelweis University

Lajos Markusovszky Dormitory, Semmelweis University
1089 Budapest, Szenes Iván tér 7.
Architect: Sándor Ázbej (KÖZTI)
Contributing artists: Jenő Kerényi, János Majoros
Planning: c. 1962–63, construction: 1964
Documentation: September 2023, February 2024
Photos: Judit F. Szalatnyay, concept: Márta Branczik, contributor: Csaba Gál, text: Dóra Zsófia Tóth
Sources:
(anon): BOTE-kollégium. [BOTE dormitory.] Magyar Építőipar, 1966/1., pp. 14–15.
Kohut-Jankó, Anna: A plasztikus hatvanas évek. [The plastic sixties.] Ars Hungarica, 2018/2. pp. 217–238.
köztérkép.hu – A gyógyítás története
köztérkép.hu – színes samott falburkolat
The Medical University’s Lajos Markusovszky Dormitory (commonly known as "Rezső") was built during the Second Five-Year Plan (1961–65) of the Hungarian People’s Republic. In its time, it was considered one of the most modern student residences in the country. The architect, Sándor Ázbej, designed a building with thoughtful spatial usage and a series of innovative solutions, located in a relatively narrow area somewhat further from the center of Budapest.
The prominent main entrance is marked by the elevated mass of the restaurant, which, despite its relatively large size, does not feel heavy due to the window that opens up its long side. The cubic structure is connected to the dormitory wing by a narrow glass-walled passageway. From the ground-floor lobby, a double interior corridor extends, with originally four-bed rooms, now converted into more modern three-bed ones, arranged along them. Between the corridors, smaller units of service areas, including washrooms, a kitchen, and large air courtyards, ensure natural ventilation and lighting of the interior spaces. A single-flight floating staircase leads up from the lobby to the first floor. This grand design is interrupted by a three-flight staircase starting from the first floor, but the floor plan layout is repeated on the upper levels. The roof of the dormitory was envisioned by the designer as a sun terrace – even with showers provided.
The walls of the dormitory are covered with small, rectangular cladding elements arranged in a regular grid pattern. The uneven surfaces of the tiles create a subtle, constantly changing play of shadows. This facade design is echoed in the interior details, such as the pixelated pattern of the original black-and-yellow curtains in the main hall. During the 2017 energetic modernization, the original cladding of the residential unit was removed, but a simple architectural gesture – a symbolic surface texture – reflects the old exterior.
In the 1960s, regulations encouraged the integration of artistic works in new state investments, making the public art pieces that often accompanied architecture significant imprints of the socialist era. Such artworks are also present in the dormitory building. János Majoros's colorful, four-figure glazed chamotte composition adorns the back wall of the lobby. The exterior sidewall of the restaurant features a pyrogranite relief by Jenő Kerényi titled "The History of Healing," intended to symbolize medicine. This multi-figure composition, with its engraved forms and negative spaces, complements the geometric facade cladding and the rustic stone base. The artwork, assembled from mosaic pieces varying in size between half and one square meter, bears the artist's monogram and the year of design in the lower right corner.
GALLERY
 |
 |
 |
 |
 |
 |
 |
 |
 |
 |
 |
 |
 |
 |
 |
 |
 |
 |
 |
 |
 |
 |
 |
 |
 |
 |
 |
 |
 |
 |
 |
 |
 |
 |
 |
 |
Back to the main page: Virtual Architectural Salvage
