- Visitor information
- About us
- Exhibitions
- Temporary Exhibitions
- Permanent Exhibitions
- Past Exhibitions
- 2024 - Light & City
- 2019-2020 - Shine! - Fashion and Glamour
- 2019 - 1971 – Parallel Nonsynchronism
- 2018 – Your Turn!
- 2018 – Still Life
- 2017 – LAMP!
- 2017 – Tamás Zankó
- 2017 – Separate Ways
- 2017 – Giovanni Hajnal
- 2017 – Image Schema
- 2017 – Miklós Szüts
- 2016 – "Notes: Wartime"
- 2016 – #moszkvater
- 2015 – Corpse in the Basket-Trunk
- 2015 – PAPERwork
- 2015 – Doll Exhibition
- 2014 – Budapest Opera House
- 2013 – Wrap Art
- 2012 – Street Fashion Museum
- 2012 – Riding the Waves
- 2012 – Buda–Pest Horizon
- 2011 – The Modern Flat, 1960
- 2010 – FreeCikli
- 2008 – Drawing Lecture on the Roof
- 2008 – Fashion and Tradition
- 2004 – Mariazell and Hungary
- Virtual museum
- What's happening?
VITUKI high-rise office building
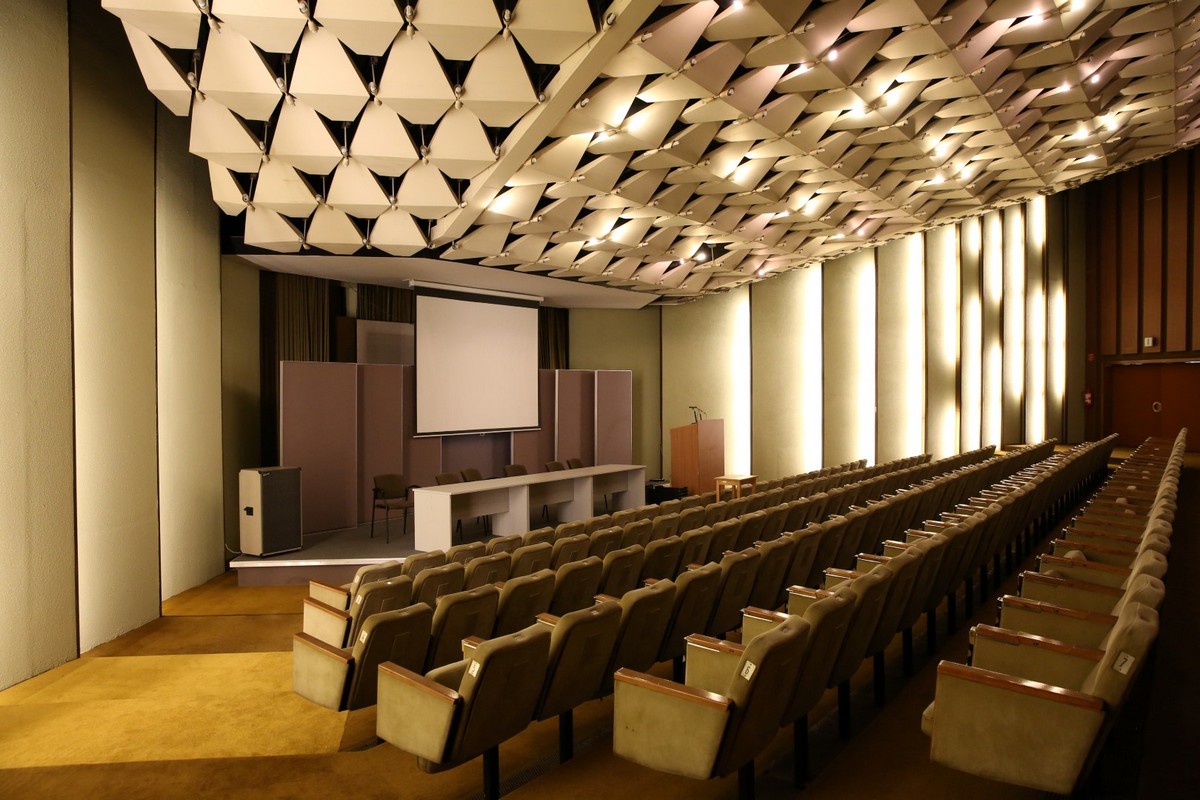
VITUKI high-rise office building
1095 Budapest, Hajóállomás u. 1. (Kvassay Jenő út 5.)
Architects: Tamás Demény, György Gaál (IPARTERV, Office A, Department 2)
Structural engineers: Iván Ivanits, Márta Hatolkay (IPARTERV)
Interior architect: Iván Krencsey (IPARTERV)
Construction: 1976, demolished: 2020
Documentation: 2014–2015
Photos: Gergő Bakos, Fortepan, Foundation for (Modern) (Industrial) Heritage, concept: Márta Branczik, text: Adél Hanna Szász
Contemporary sources:
(anon): A könnyűszerkezetes építési mód álmennyezeti alrendszere. [The suspended ceiling subsystem of the lightweight construction method.] Épületgépészet, 1979/2. pp. 94–96.
(anon): (ad) Magyar Építőipar, 1980/5. p. 324.
Demény, Tamás: VITUKI Székház, Budapest. [VITUKI Headquarters, Budapest.] Ipari Építészeti Szemle 30. 1982. pp. 168–171.
Two sides of the site of the former Scientific Research Centre for Water Management (VITUKI) were naturally bordered by the Danube and the Ráckeve branch of the Danube, while the third side was enclosed by the HÉV line. The water research laboratories and experimental stations were located on this site, while the central offices were in the city centre. The need to combine administration and research on one site led to the decision to build a new complex. Accordingly, the design of the new building included office, conference, training and library facilities, as well as accommodation rooms. A key design objective was to create a 'landmark' part of the building that would stand out from the urban landscape. Accordingly, the arrangement of functions was clearly visible in the massing of the building, with offices, research rooms and boardrooms in the 18-storey tower block. The other parts of the building, such as the 300-seat conference room, the library and reading room, and the reception area, were connected to the composition as lower masses. The conference room was very excitingly designed, and from the outside of the building it was clear that the diagonal reduction of the regular square mass was enclosing a staggered auditorium.
During the design process, the architects aimed not only to incorporate the most economical structures but also to ensure energy-efficient operation in the future. The façade utilized the typical technologies and materials of the era, with prefabricated elements that featured a ventilated shell panel system. This system allowed air to flow through the space between the cladding and the wall, reducing heat buildup. Thanks to this environmentally conscious solution, the building's air conditioning energy needs were lower. Similarly, the majority of offices and meeting rooms were oriented to the north and east to reflect these principles.
The nearly 60-meter-high tower's structural loads were supported by monolithic reinforced concrete walls and steel columns, which transferred the pressure to the ground via diaphragm walls. Architecturally intriguing is the fact that this building, located directly on the Danube's banks, had a basement, requiring a complex waterproofing and anti-buoyancy solution due to the proximity of the groundwater. The floors between levels were made of flat reinforced concrete slabs—16 cm thick on the main floors and 10 cm thick in ancillary areas. Today, for structural reasons, the minimum expected thickness of such panels is 16 cm. The reinforced concrete walls and floors of the building were monolithic up to the second floor, with large panel formwork techniques used above that. The prefabricated reinforced concrete shell panels on the façade also served as permanent formwork. A similar structural design was used for the ground-floor library reading rooms, with their walls also made of reinforced concrete and externally covered with shell panel cladding. In contrast, the auditorium had a mixed structure, with its ceiling made of prefabricated reinforced concrete panels placed on steel trusses.
A notable interior design innovation in the late 1970s was the use of the TAVANIT system, developed by the 23rd State Construction Company. This system consisted of mineral wool-based, bentonite-bound hardboard panels used for suspended ceilings and wall coverings. This was the first time it was implemented in an office building.
The headquarters was demolished by explosion in December 2020. Today, the site is occupied by the Hungarian National Athletic Stadium and a recreational park.
GALLERY
 |
 |
 |
 |
 |
 |
 |
 |
 |
 |
 |
 |
 |
 |
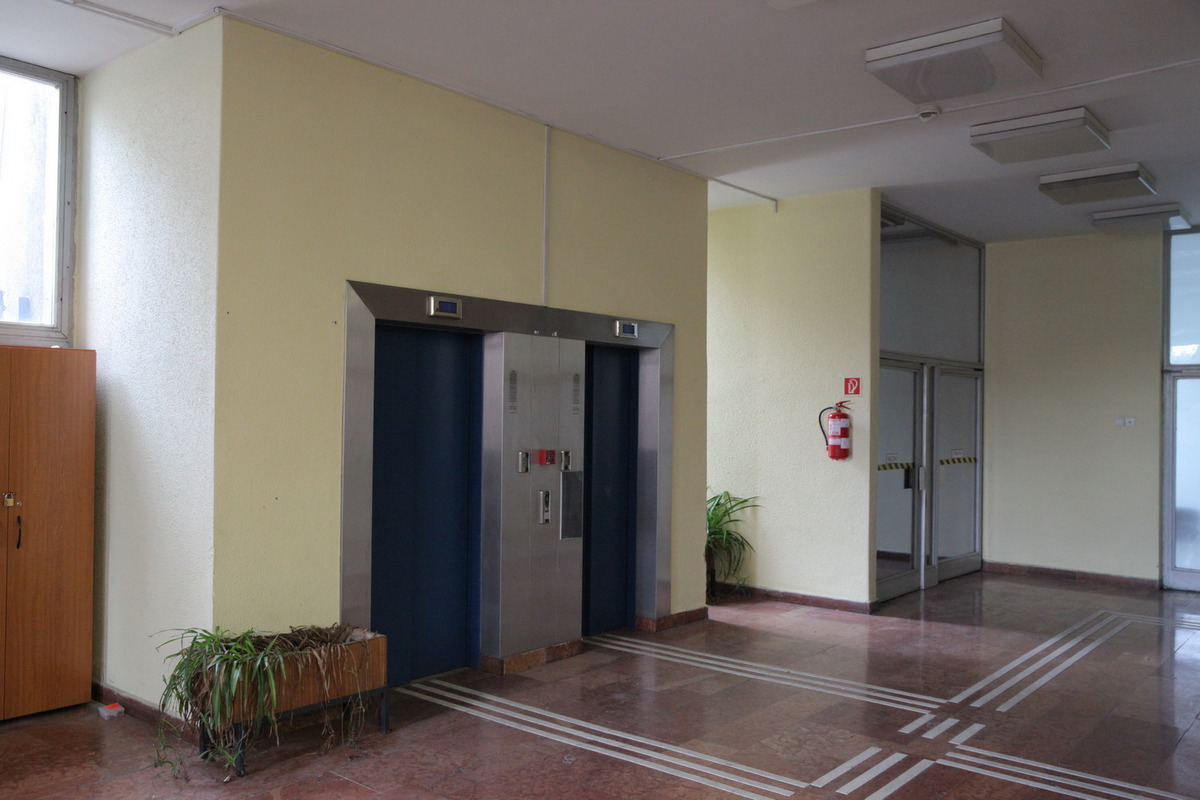 |
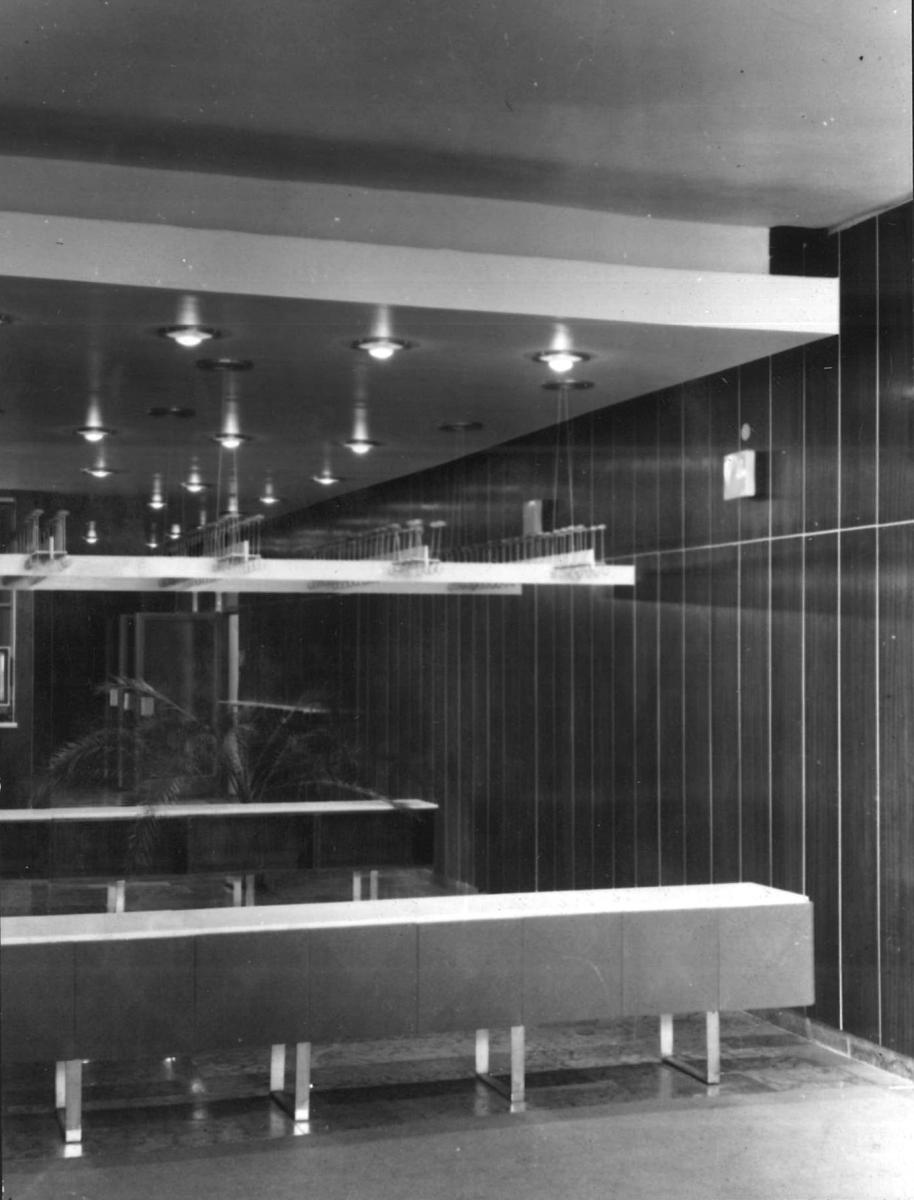 |
 |
 |
 |
 |
 |
 |
 |
 |
 |
 |
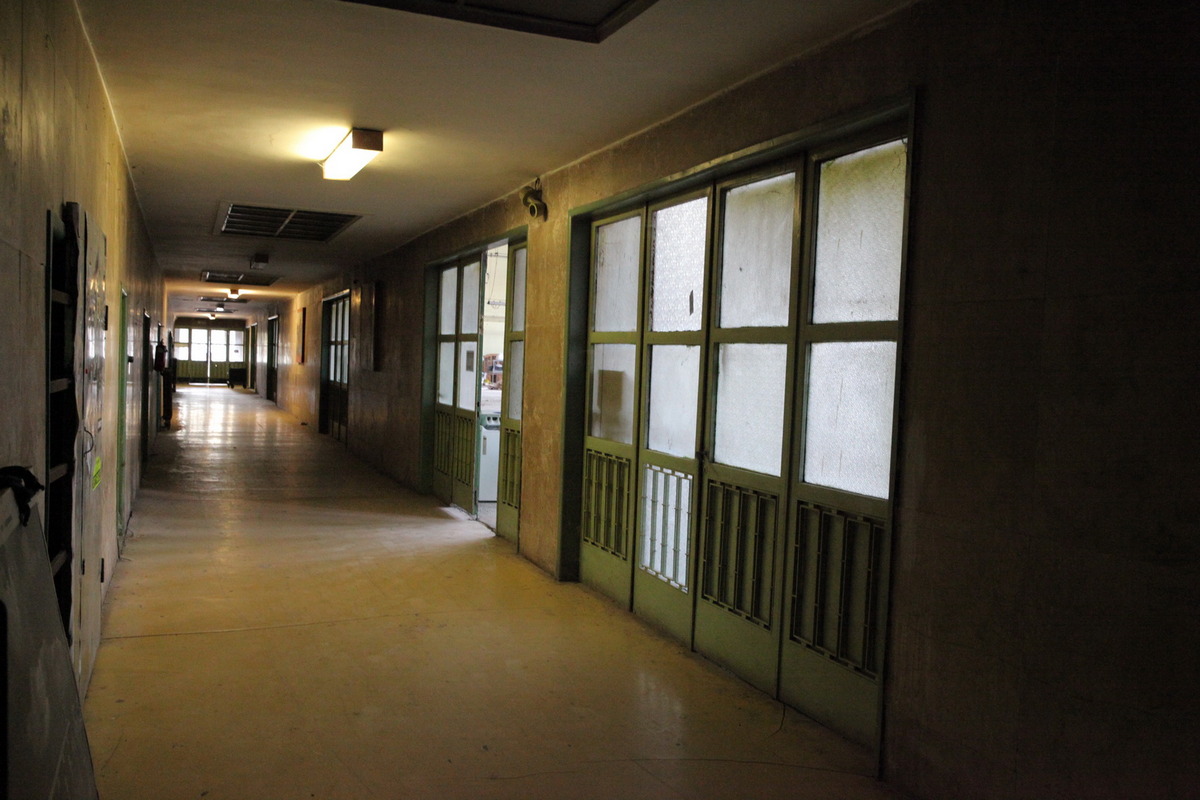 |
 |
 |
 |
 |
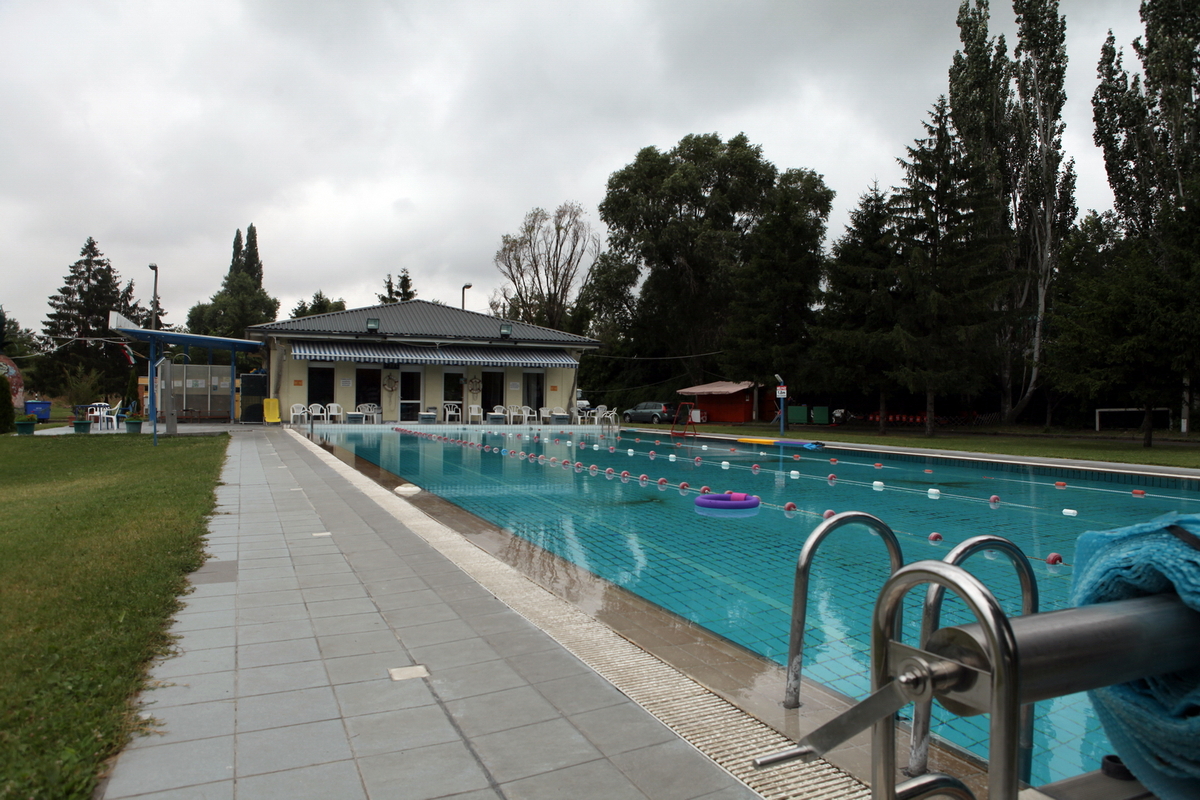 |
 |
Back to the main page: Virtual Architectural Salvage
