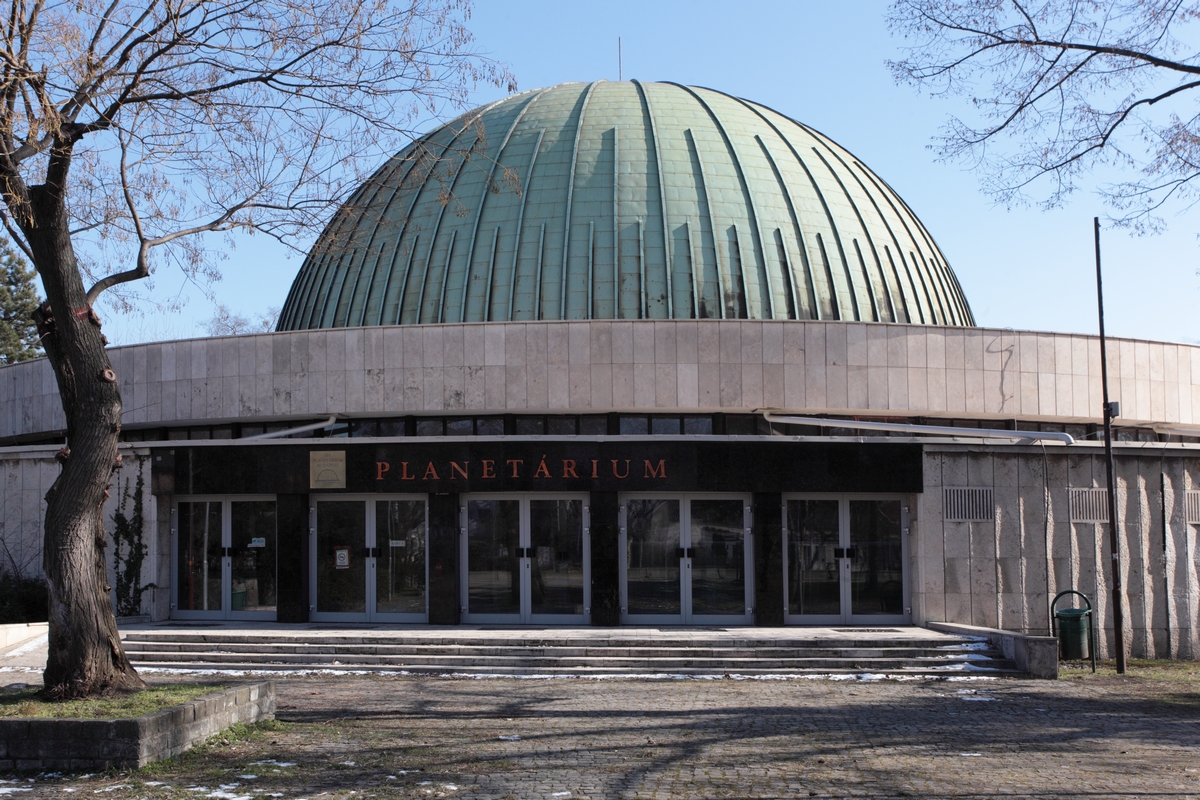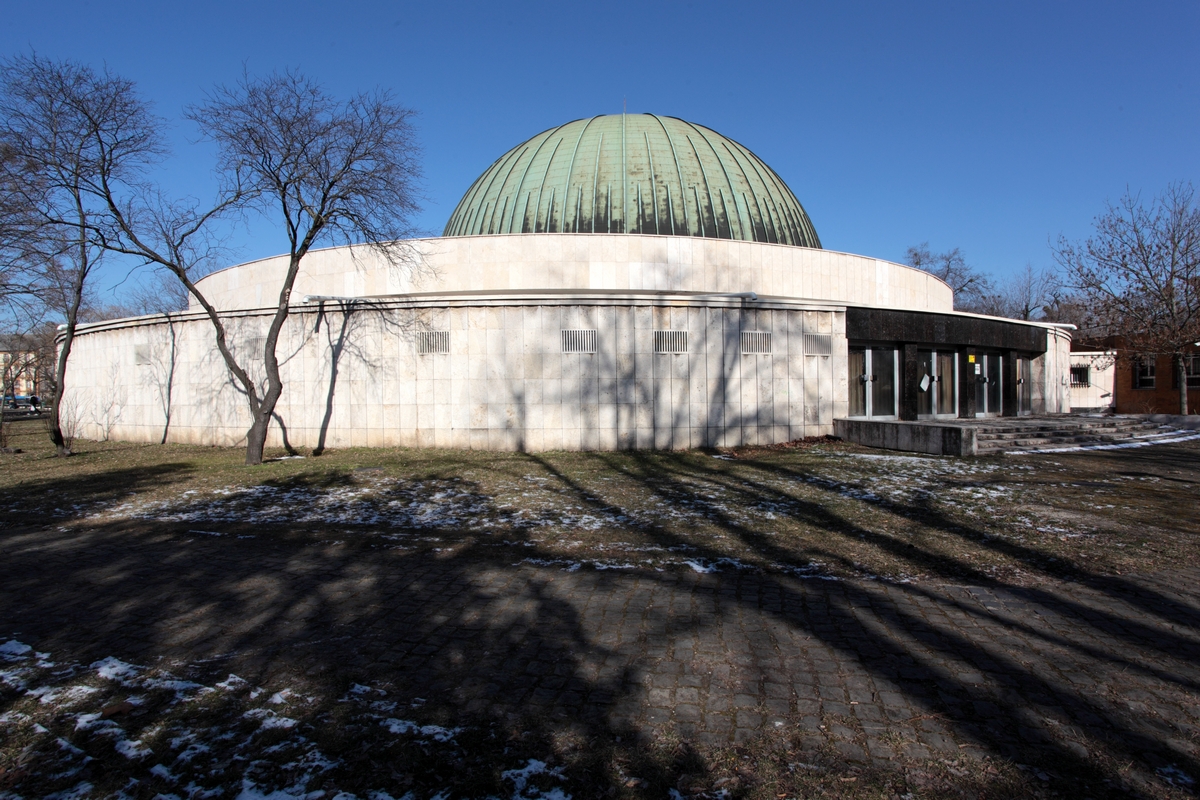- Visitor information
- About us
- Exhibitions
- Temporary Exhibitions
- Permanent Exhibitions
- Past Exhibitions
- 2024/2025 - Life with Honey
- 2024/2025 - WANDERINGS - Lili Ország in Kiscell
- 2024 - Light & City
- 2022 - Gábor Gerhes: THE ATLAS
- 2019/2020 - Shine! - Fashion and Glamour
- 2019 - 1971 – Parallel Nonsynchronism
- 2018 – Your Turn!
- 2018 – Still Life
- 2017 – LAMP!
- 2017 – Tamás Zankó
- 2017 – Separate Ways
- 2017 – Giovanni Hajnal
- 2017 – Image Schema
- 2017 – Miklós Szüts
- 2016 – "Notes: Wartime"
- 2016 – #moszkvater
- 2015 – Corpse in the Basket-Trunk
- 2015 – PAPERwork
- 2015 – Doll Exhibition
- 2014 – Budapest Opera House
- 2013 – Wrap Art
- 2012 – Street Fashion Museum
- 2012 – Riding the Waves
- 2012 – Buda–Pest Horizon
- 2011 – The Modern Flat, 1960
- 2010 – FreeCikli
- 2008 – Drawing Lecture on the Roof
- 2008 – Fashion and Tradition
- 2004 – Mariazell and Hungary
- Virtual museum
- What's happening?
TIT Budapest Planetarium

TIT Budapest Planetarium
1101 Budapest, Népliget
Architects: László Lux, Tamás Tömöry (BME Faculty of Civil Engineering)
Landscape architect: Veronika Csorba (FŐKERT)
Planning: 1972–73, construction: 1975–77
Documentation: February 2021
Photos: Judit F. Szalatnyay, Fortepan, fovarosi.blog.hu, concept: Márta Branczik, text: Boglárka Orbán
Contemporary sources:
Schalk, Gyula: Planetárium és csillagászat. [Planetarium and astronomy.] Gondolat Press, Budapest, 1977
Pesti, László: Mi lesz veled, Népliget? [What’s your future, Népliget?] Budapest, 1981/11. p. 552.
In 1966, the Budapest TIT (Scientific Knowledge Society) ordered a UNIVERSAL – VI type projection planetarium from the Zeiss Works in Jena, a device designed to project celestial bodies. However, there was no suitable location to house it, making it necessary to construct a building specifically for this purpose. The plans for the new facility, devised by László Lux and Tamás Tömöry, were developed between 1972 and 1973. Construction began two years later, in 1975, at the chosen site in Népliget. The first director of the planetarium was the astronomer and historian Aurél Ponori Thewrewk, who also designed the sundial above one of the building's entrances.
The building is unique not only for its function but also for the unprecedented structural and construction challenges it presented. These included tasks such as lifting the cylindrical supporting arches of the external dome (each weighing approximately two tons) onto the cylindrical surrounding wall, and the wooden cladding, insulation, and copper covering of the 1200 square meters of dome surface. The external dome structure is notable for its 26-meter diameter and 18-meter height. Its load-bearing framework consists of 20 supporting arches and their bracing and cross-arches, upon which the entire surface was covered with wooden cladding and black insulating paper. The copper cladding was applied to a framework of bent wooden beams, with pre-cut and bent red copper sheets fixed to the ribs. After installation, the material began its natural oxidation process, resulting in the dome's characteristic greenish hue seen today. The facade features a diverse palette of materials, including Norwegian granite, labradorite, and Bulgarian white limestone.
The building complex is divided into two parts: the planetarium itself and the associated administrative section. The connection between these parts is provided by the control room for the equipment and an exhibition hall. The "core" of the building is the 400-seat projection dome, around which is an 800-person capacity foyer and exhibition space with a circular plan. Various service areas, such as cloakrooms, ticket counters, and sales points, open off this main space. The administrative section includes rooms that are restricted from public access, such as workshops, storage areas, and a photo laboratory.
For many years, the projected night sky in the planetarium captivated its visitors, with approximately 3.5 million people experiencing its shows over 24 years. However, time took its toll on the building, and its condition gradually deteriorated. In 2017, it finally closed its doors. Since then, no decision has been made about its future.
GALLERY
 |
 |
 |
 |
 |
 |
 |
 |
 |
 |
 |
 |
 |
 |
 |
 |
 |
 |
 |
 |
 |
Back to the main page: Virtual Architectural Salvage
