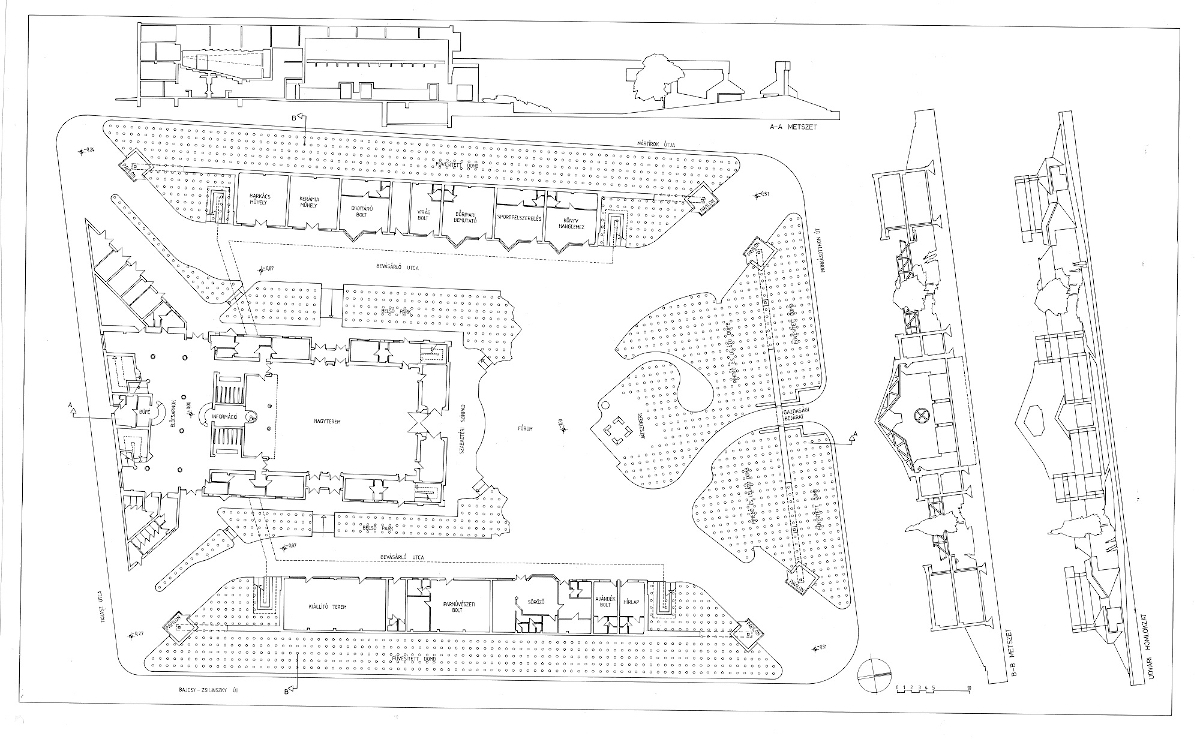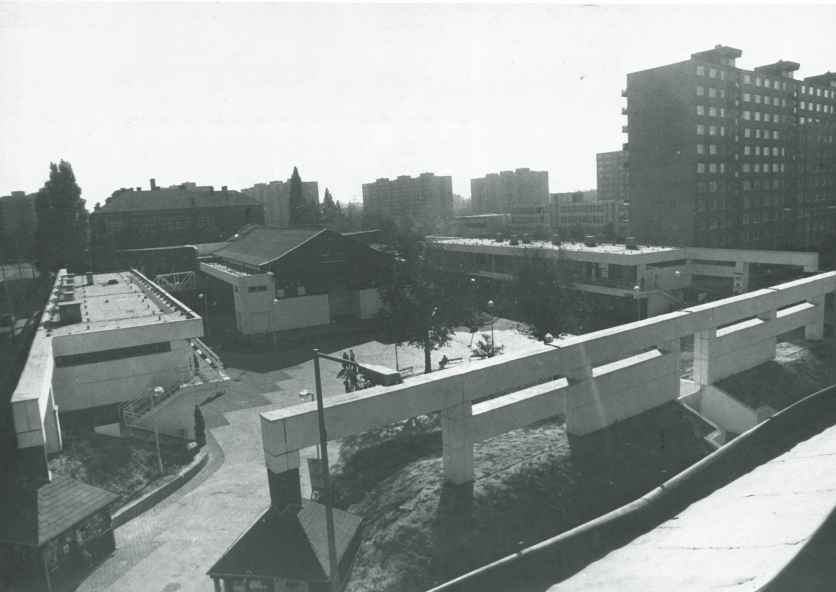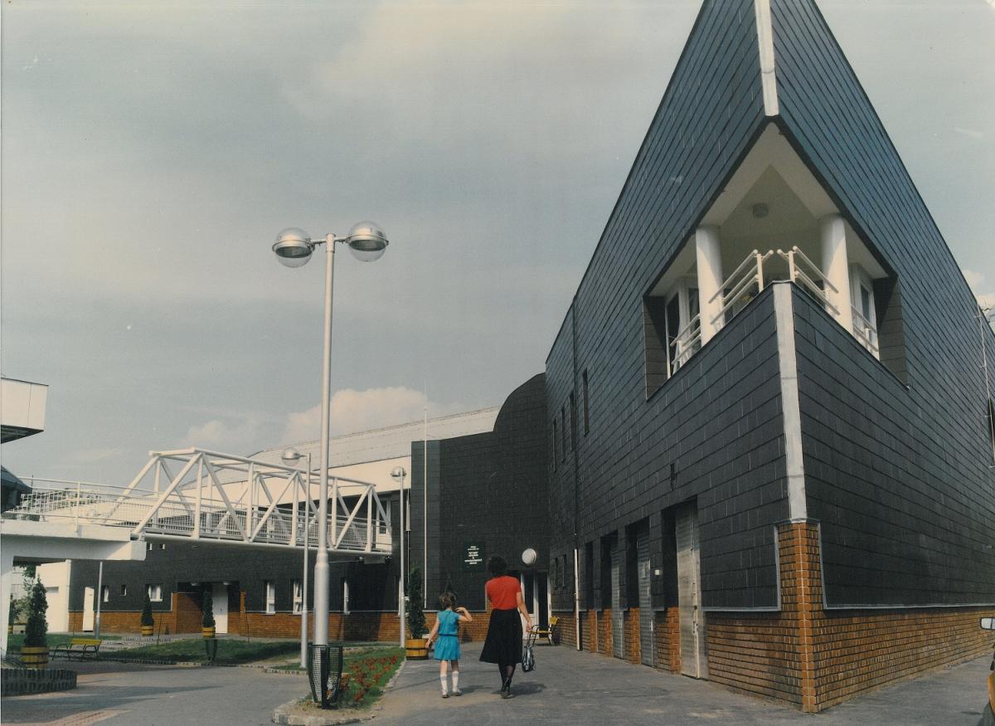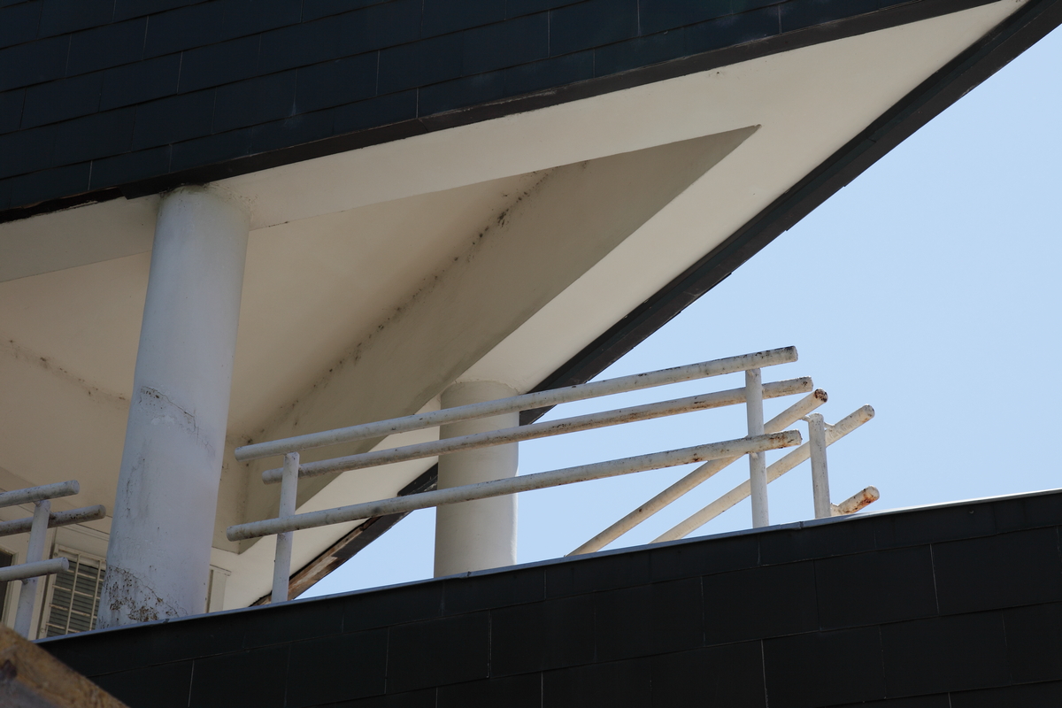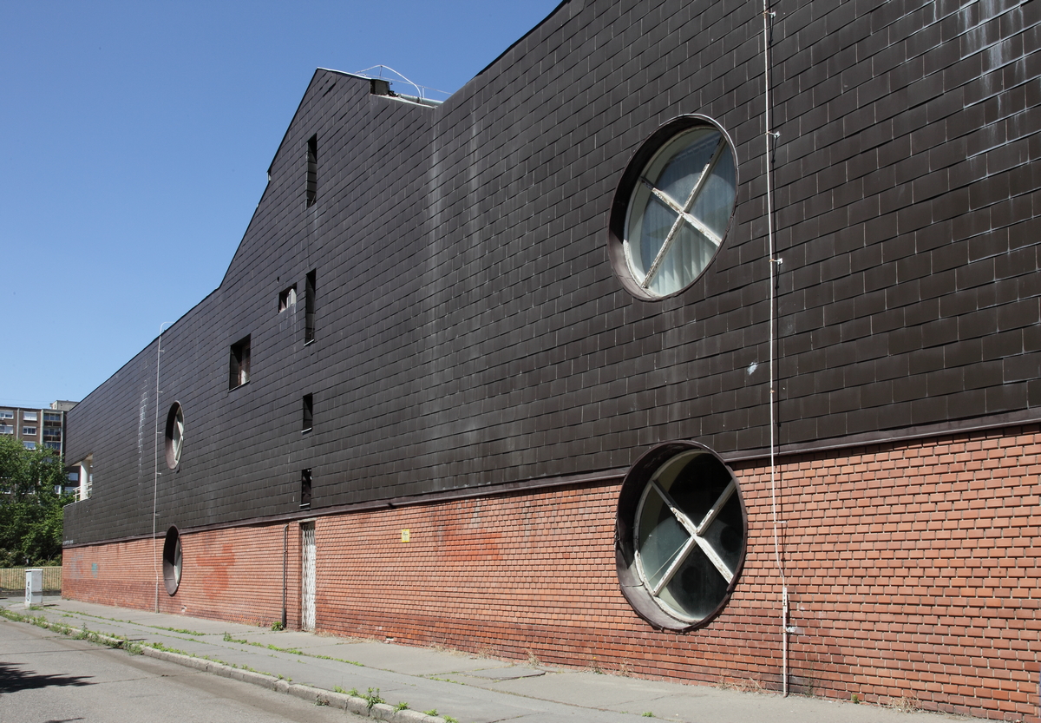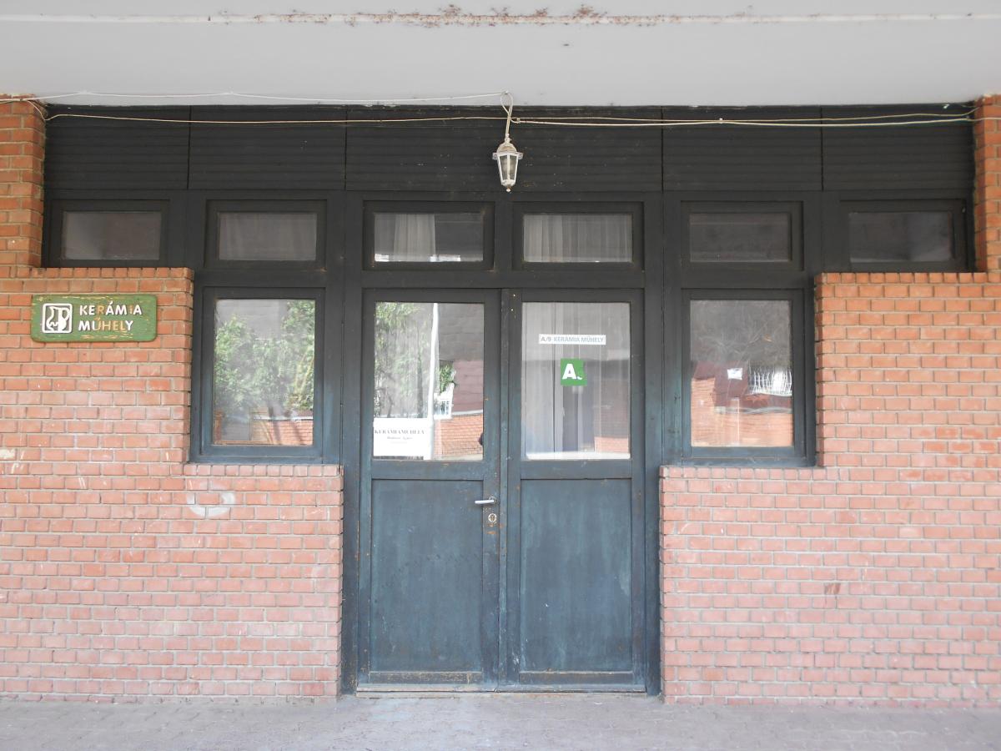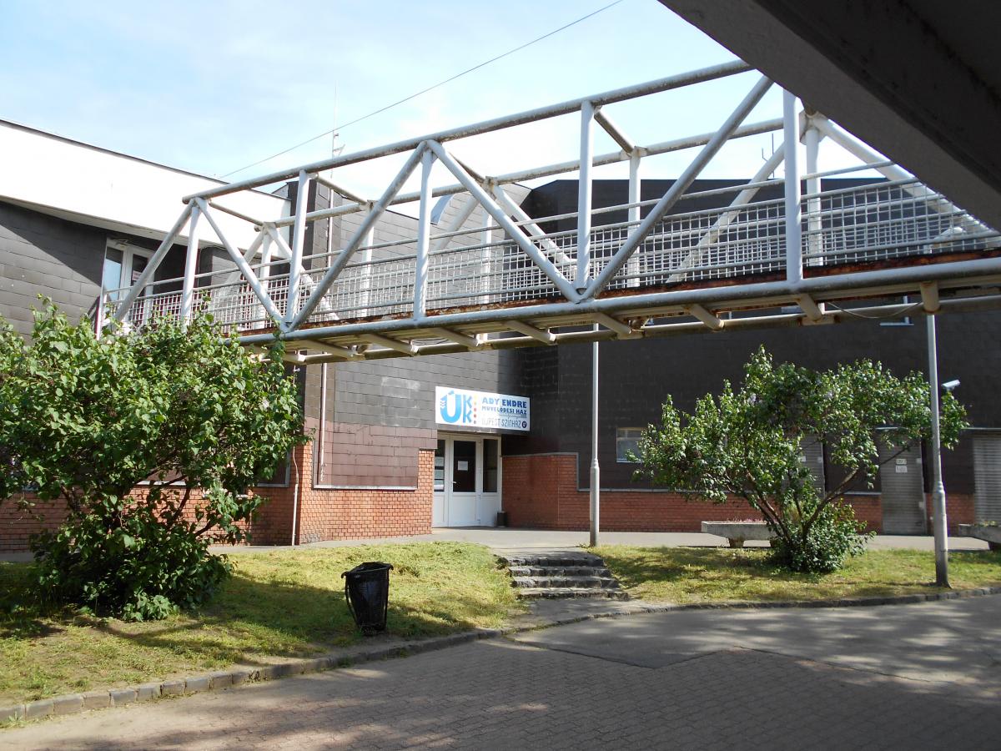- Visitor information
- About us
- Exhibitions
- Temporary Exhibitions
- Permanent Exhibitions
- Past Exhibitions
- 2024/2025 - Life with Honey
- 2024/2025 - WANDERINGS - Lili Ország in Kiscell
- 2024 - Light & City
- 2022 - Gábor Gerhes: THE ATLAS
- 2019/2020 - Shine! - Fashion and Glamour
- 2019 - 1971 – Parallel Nonsynchronism
- 2018 – Your Turn!
- 2018 – Still Life
- 2017 – LAMP!
- 2017 – Tamás Zankó
- 2017 – Separate Ways
- 2017 – Giovanni Hajnal
- 2017 – Image Schema
- 2017 – Miklós Szüts
- 2016 – "Notes: Wartime"
- 2016 – #moszkvater
- 2015 – Corpse in the Basket-Trunk
- 2015 – PAPERwork
- 2015 – Doll Exhibition
- 2014 – Budapest Opera House
- 2013 – Wrap Art
- 2012 – Street Fashion Museum
- 2012 – Riding the Waves
- 2012 – Buda–Pest Horizon
- 2011 – The Modern Flat, 1960
- 2010 – FreeCikli
- 2008 – Drawing Lecture on the Roof
- 2008 – Fashion and Tradition
- 2004 – Mariazell and Hungary
- Virtual museum
- What's happening?
Ady Endre Cultural Centre of Újpest
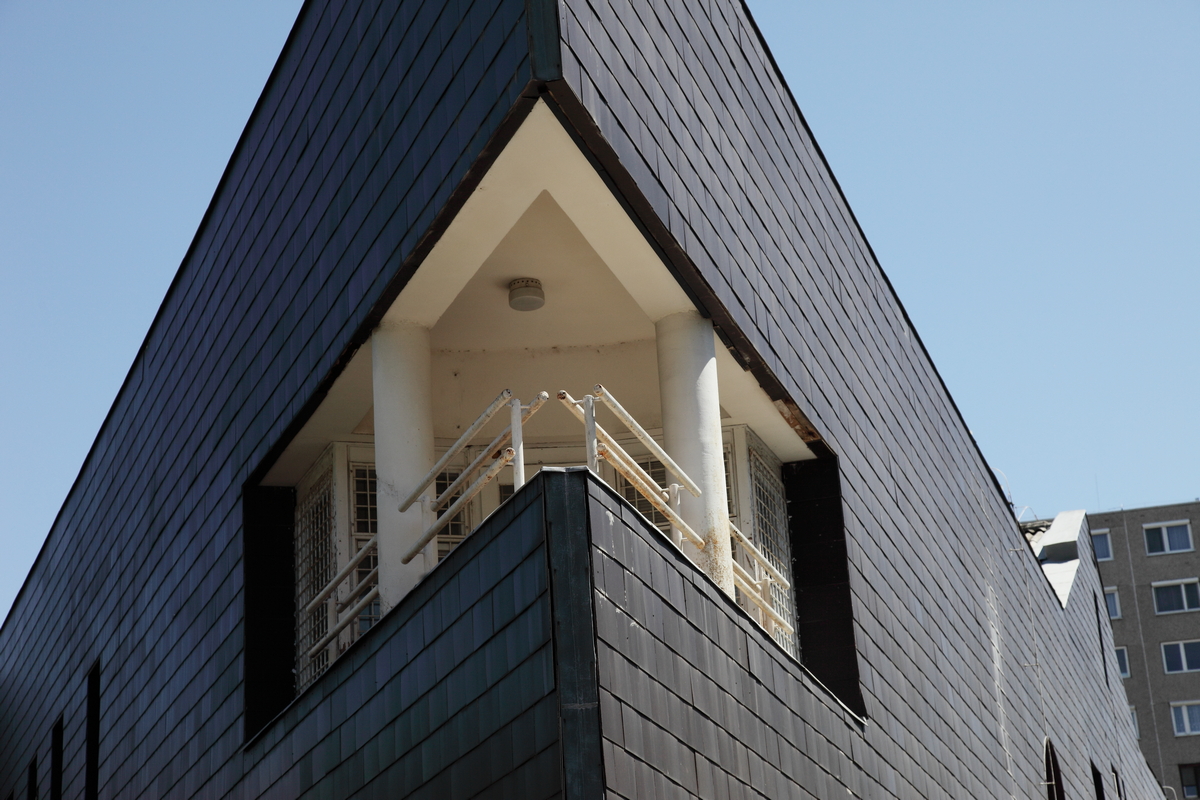
Ady Endre Cultural Centre of Újpest
1043 Budapest, Tavasz utca 4.
Designed by architect István Ferencz (ÉSZAKTERV), structural engineer: Csaba Holló (ÉSZAKTERV)
Design: 1982, construction: 1983-1986, demolition: 2021
Documentation: May 2020 (approx.: 220 photos)
Photos by Judit F. Szalatnyay, István Ferencz Archive, László Neogrády Local History Collection; concept by Márta Branczik; contribution by Csaba Gál
The documentation of the building was carried out in cooperation with the Hungarian exhibition project Othernity – Reconditioning our Modern Heritage at the 17th International Architecture Exhibition of the Venice Biennale.
After many years of preparation, in 1982, the District Council of District IV announced a call for tenders to design a local cultural centre, which was won by István Ferencz. During this period in Hungary, the concept of popular education, considered a part of socialist culture, underwent a significant change: the new concept was to build on the needs of the public, taking into account their interests and specific leisure activities, instead of the top-down education of the people. In fact, the concept of culture could now include distinctly pop-cultural elements, and the issue of financing culture was also on the agenda.
This is clearly evident in István Ferencz’s building, as he himself confirmed in an interview about the building: “I wanted to steer clear of my previous experience of culture houses, when organisers wearing armbands at the main entrance with ‘Belgian glazing’ would ask me what I came for.” Accordingly, he did not, in fact, want to design a mere building, but an urban forum where culture, recreation and rest could be present simultaneously and informally, in a space of adequate dimensions. So, by building around the available area, he occupied the entire plot, but did not build it all the way in. He did not demolish the traditionally structured cinema building already on the site, but extended it and enclosed it with two side wings, designed using the prefabricated construction method that dominated the neighbourhood. The UNIVÁZ elements used (prefabricated reinforced concrete frame structure) were prototypes of a product development project then underway at ÉSZAKTERV. Thus, in collaboration with Csaba Holló, the structural engineer in charge of the development, it was possible to create more flexible and more usable elements for the construction. A new lobby was added to the Tavasz Street side of the cinema building, while the new two-storey wings parallel to István Street and Mártírok Road accommodated an art gallery, craft workshops and retail spaces (!) below, and workshop rooms, a language lab and lecture rooms above. The entrances to the area bounded by grassy earth ramparts were located at the corners of the rectangular plot, conforming to the former pedestrian route.
The use of architectural and interior materials was as creative as the layout, in the spirit of ready-made. Materials from donations had to be used, which is why the exterior of the building was clad in slate and why the architect used fibreboard for the interior – with the textured side facing outwards to make it more extraordinary. The columns in the cinema space were also unusual, with their wide, articulated plinths serving as support to lean against and their capitals were ventilation units appearing distinct, futuristic design elements. Just like these and some other elements – such as the industrial-style steel bridges – evoked the contemporary presence of high-tech architecture, the use of elementary geometric forms, but above all the spirit of the design, exhibited a postmodernist influence.
The values of this building were not the thick marble slabs, the fine timber, the smoked ‘Belgian glazing' or the pieces of fine art seen in prestige projects, but the creative approach characteristic of the period.
The demolition of the building began in early 2020 and it will be replaced by residential and commercial buildings.
GALLERY
(Follow the link to the entire gallery: http://kiscellimuzeum.hu/virtualis_leletmentes/ujpest_muvelodesikozpont)
Back to the main page: Virtual Architectural Salvage


