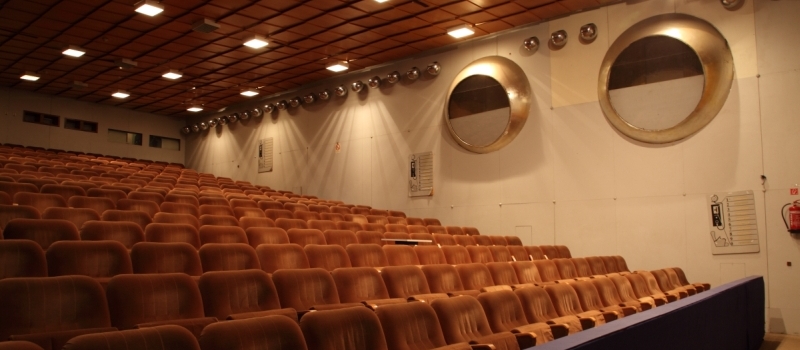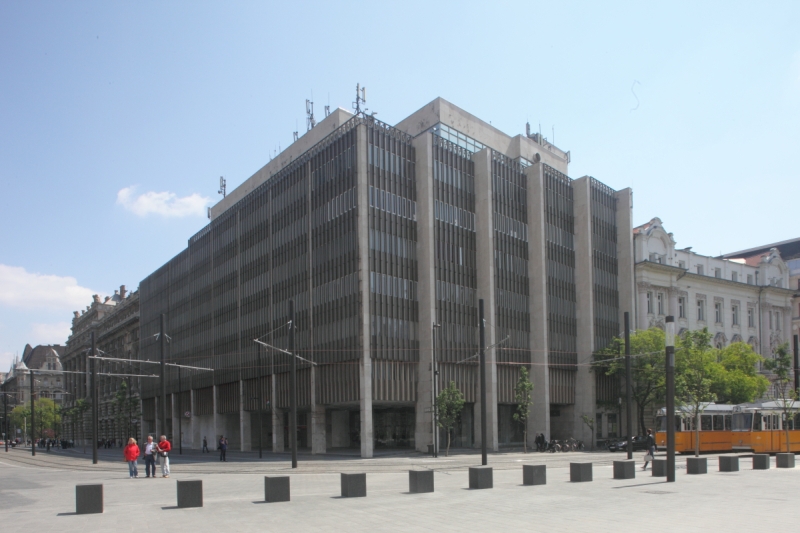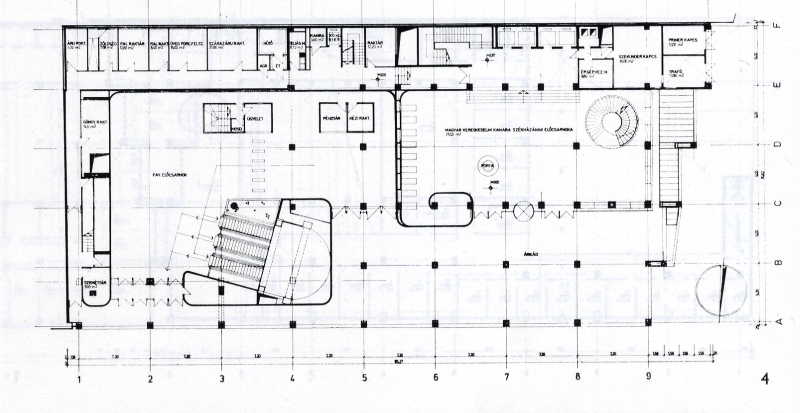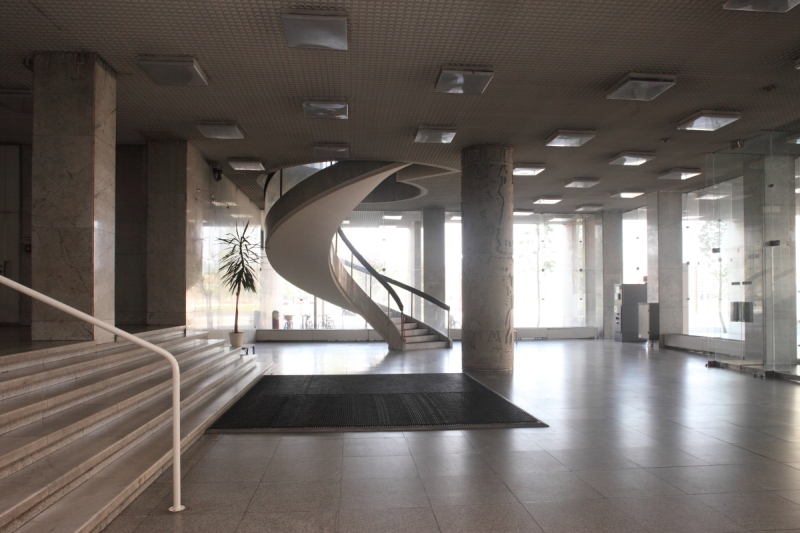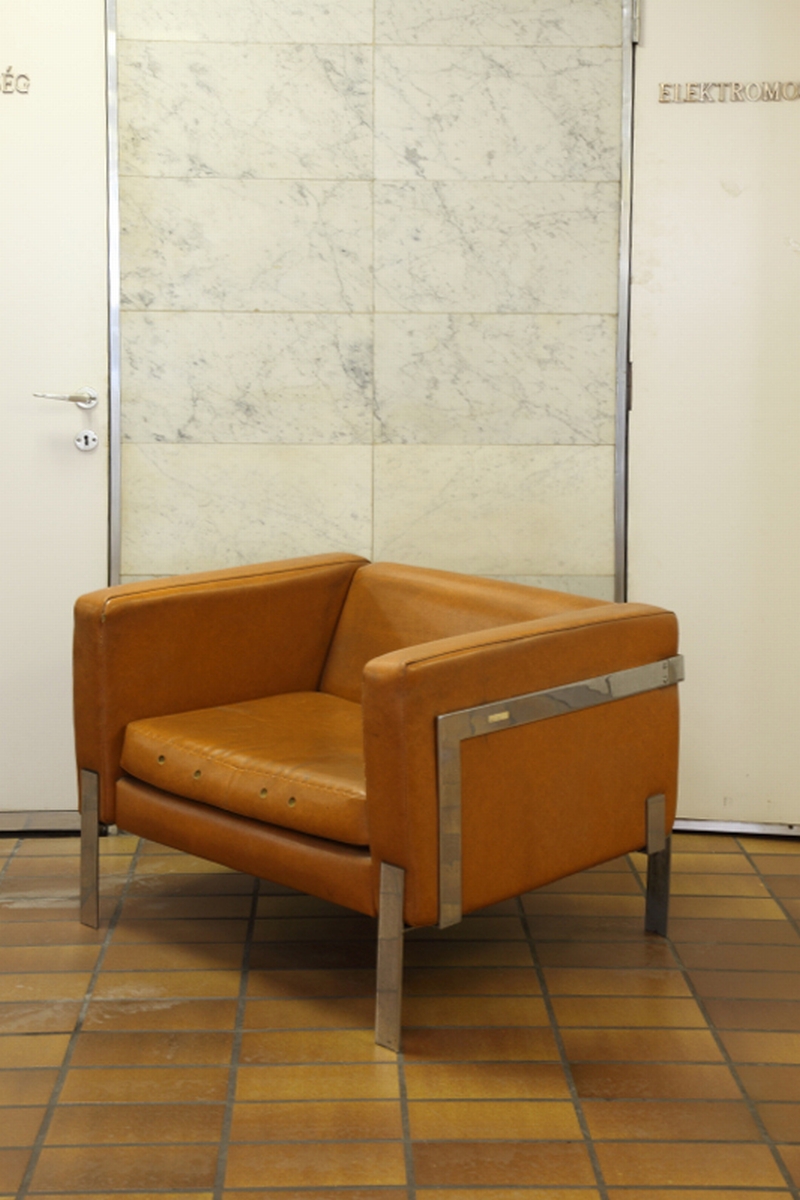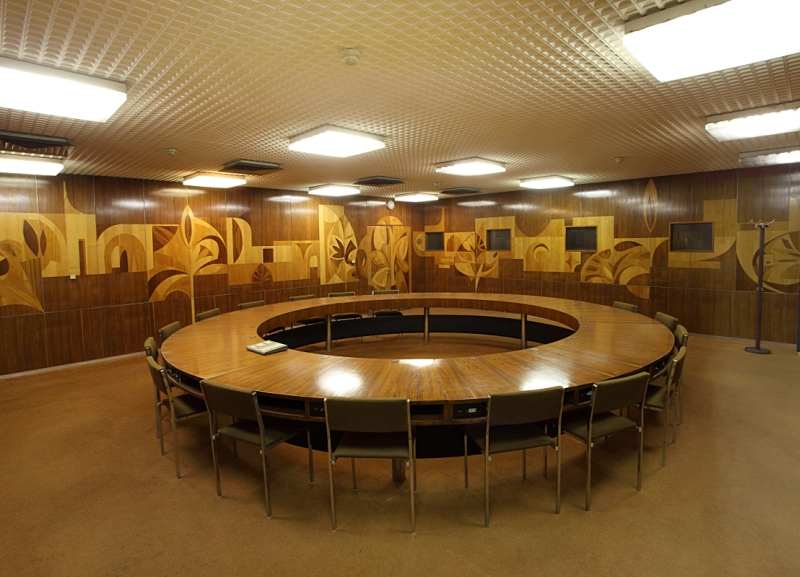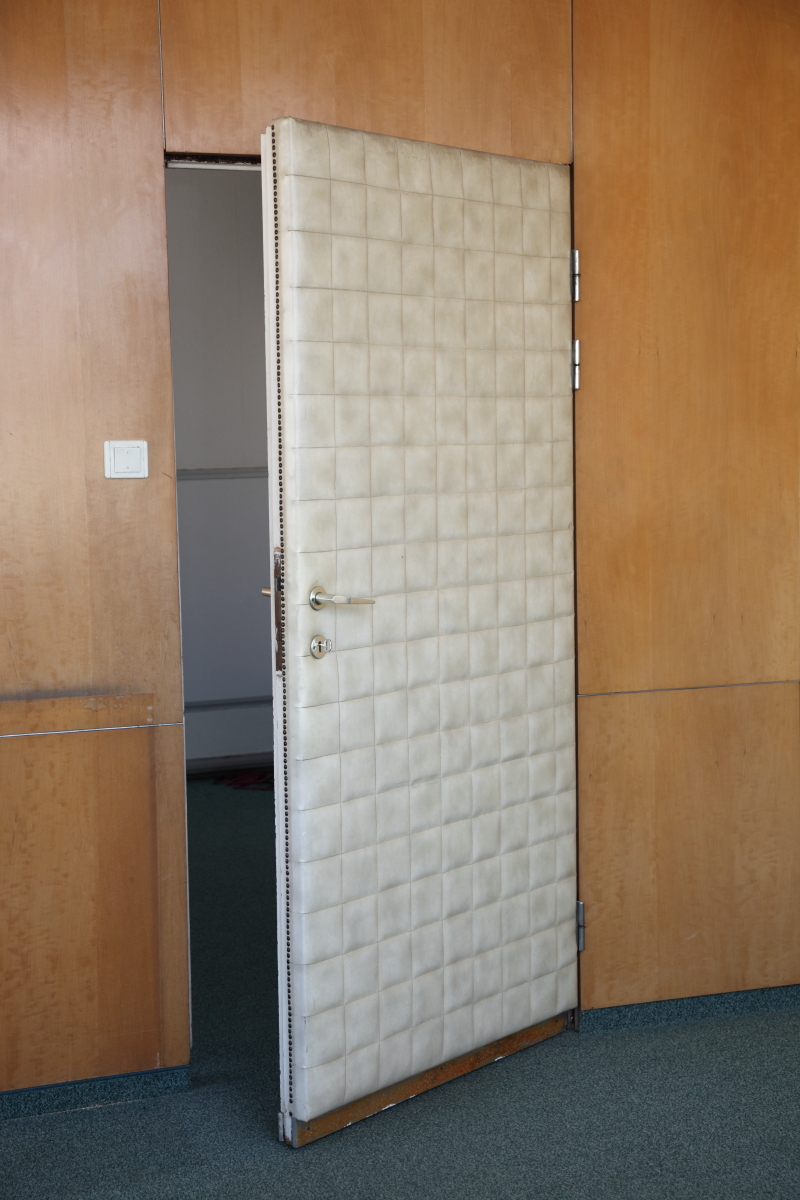- Visitor information
- About us
- Exhibitions
- Temporary Exhibitions
- Permanent Exhibitions
- Past Exhibitions
- 2019 / 2020 Shine! - Fashion and Glamour
- 2019 - 1971 – Parallel Nonsynchronism
- 2018 – Your Turn!
- 2018 – Still Life
- 2017 – LAMP!
- 2017 – Tamás Zankó
- 2017 – Separate Ways
- 2017 – Giovanni Hajnal
- 2017 – Image Schema
- 2017 – Miklós Szüts
- 2016 – "Notes: Wartime"
- 2016 – #moszkvater
- 2015 – Corpse in the Basket-Trunk
- 2015 – PAPERwork
- 2015 – Doll Exhibition
- 2014 – Budapest Opera House
- 2013 – Wrap Art
- 2012 – Street Fashion Museum
- 2012 – Riding the Waves
- 2012 – Buda–Pest Horizon
- 2011 – The Modern Flat, 1960
- 2010 – FreeCikli
- 2008 – Drawing Lecture on the Roof
- 2008 – Fashion and Tradition
- 2004 – Mariazell and Hungary
- Virtual tour
- What's happening?
Hungarian Chamber of Commerce Headquarters
Hungarian Chamber of Commerce Headquarters
1055 Budapest, Kossuth Lajos tér 6-8.
The building was designed by architect Béla Pintér (KÖZTI)
Interior design by László Hornicsek (KÖZTI)
Design: 1968. Construction: 1969-1972. Demolition: 2016.
Dokumentation: 2014 (approx.: 130 photos)
Photos by Judit F. Szalatnyay, concept by Márta Branczik
In the early 1970s, several high-quality office buildings were erected in Budapest. Although the period is not very popular today, it is worth observing these buildings with an unbiased eye, which is why we wanted to preserve the memory of the building on the corner of Kossuth Square, which incorporated a metro station entrance. It was designed by the renowned architect Béla Pintér for the Hungarian Chamber of Commerce, which was gaining more significance under the New Economic Mechanism, and this function required a representative design. “As the Chamber of Commerce is the ‘foreign trade representative’ of the Hungarian industry, the headquarters had to cater for a large number of foreign and domestic customers. It was a requirement that the materials used in the building’s structural, architectural, industrial, engineering and interior design and the quality of execution serve as a representative showroom for the Hungarian materials and construction industry, a worthy representation of Hungarian industry before foreign customers.”
Built on a reinforced concrete frame, the building’s ground floor lobby was clad in granite and Carrara white marble, and its significant architectural features included a freestanding column decorated with a relief by Gábor Boda, flanked by a curved staircase, typical of the period. On the other side of the lobby was the reception desk, converted by today, and the cloakroom block clad in pressed aluminium panels, giving an almost op-art effect. We could access several meeting rooms, including a so-called ‘round table meeting room’ with an inlaid wood table (the work of Miklós Somos) and a smaller room lined with dark blue skai (a type of artificial leather – very stinky!). At least as interesting was the central lecture hall seating 400, especially because of its ceiling cladding conformed to its different ceiling height, its row of globe lights, and the design of the windows of the interpretation booths.
On the 6th floor, the presidential level, we photographed the original white and black skai upholstered doors, which are also visible in old photographs, as are the distinctive cube-shaped dark blue and mustard yellow skai armchairs that remained from the original furnishings. The building also had a special feature, a novelty from the aspect of office architecture. This was the first building where aluminium frame partitions with transparent panels on the top and bottom sections were used to divide the offices. This allowed the spaces to be separated and soundproofed, without becoming cell-like. Of course, we can only guess what the temperature must have been like there in July without air conditioning! What many people do happen to know, however is what the restaurant and the panoramic view on the top floor was like – since this part of the building was open to the public.
GALLERY
(Follow the link to the entire gallery: http://kiscellimuzeum.hu/virtualis_leletmentes/mkk_szekhaz)
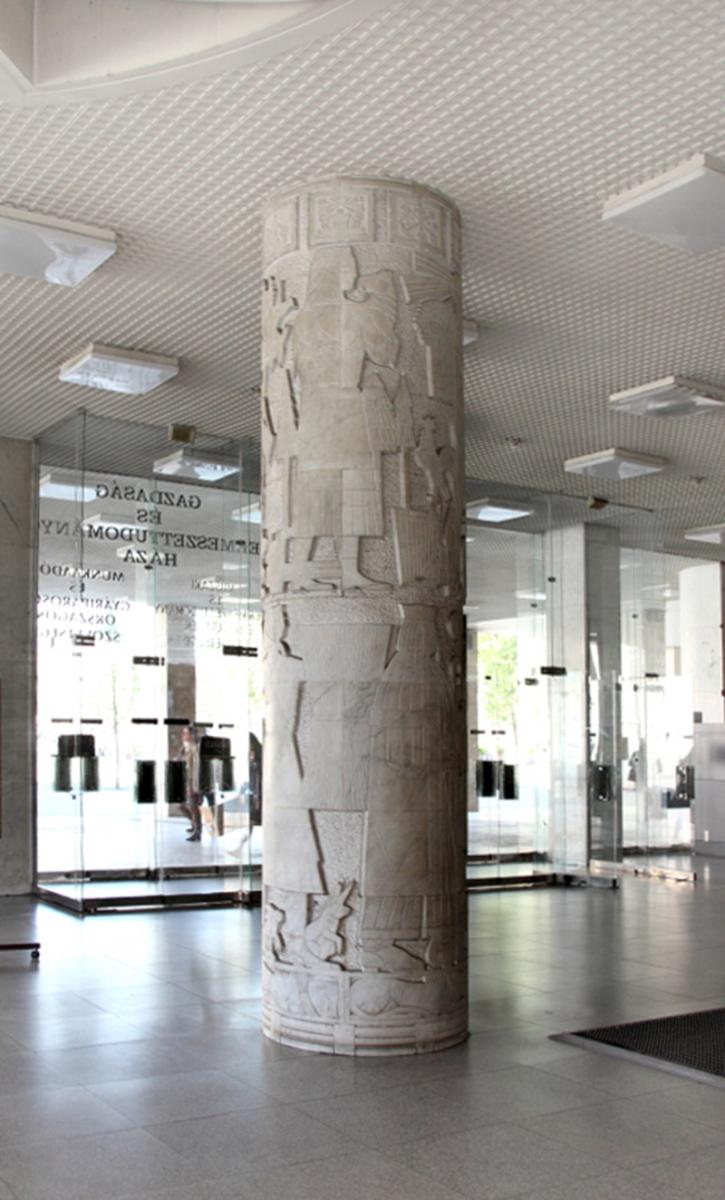 |
||
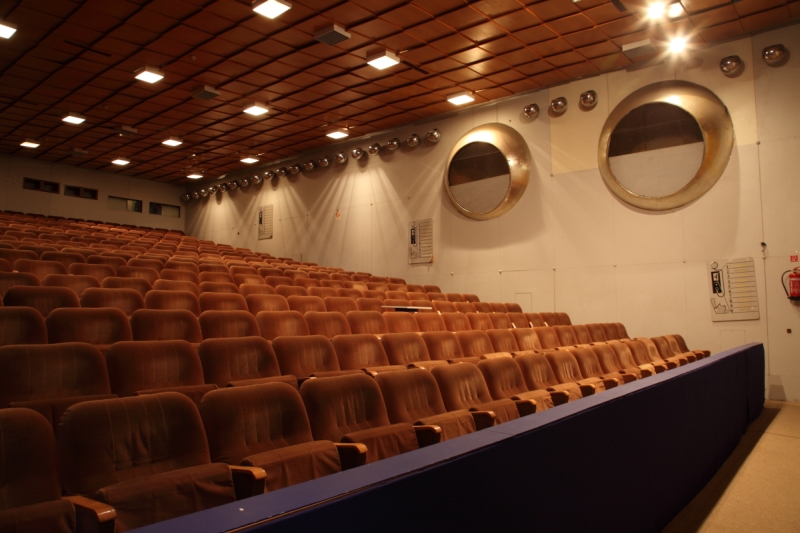 |
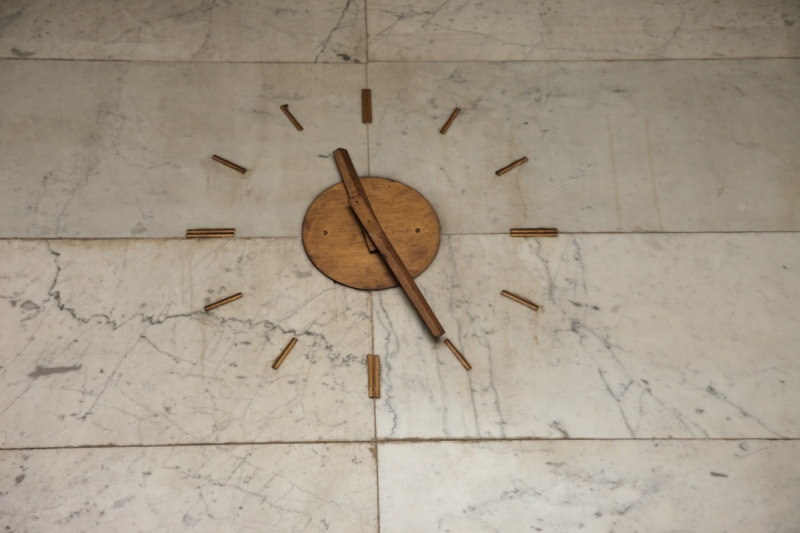 |
|
Back to the main page: Virtual Architectural Salvage

